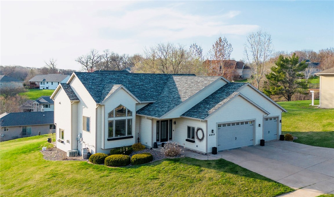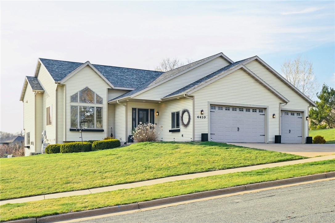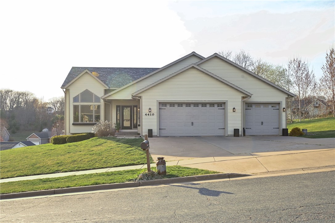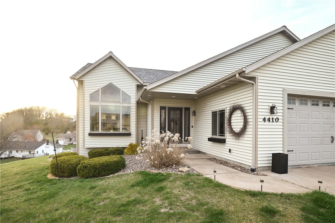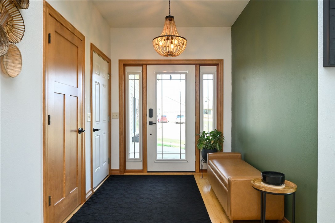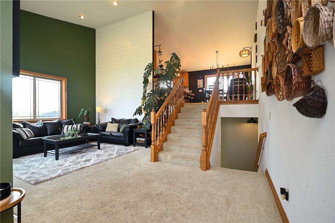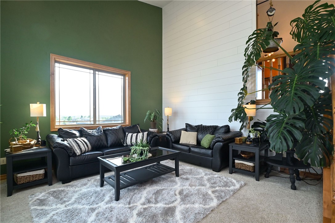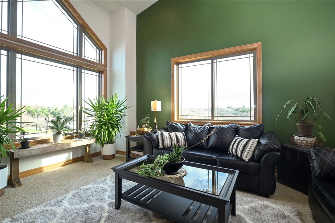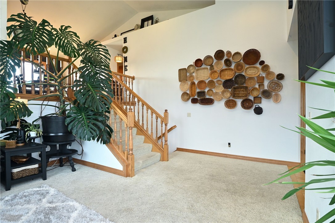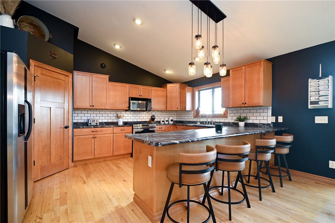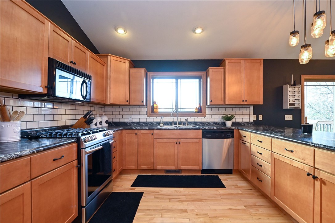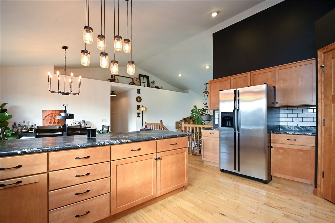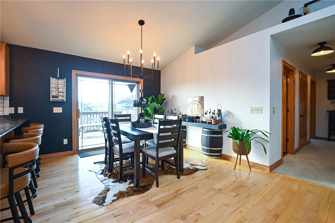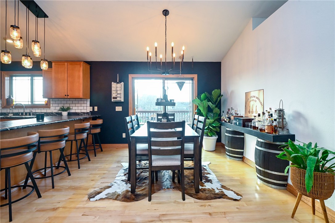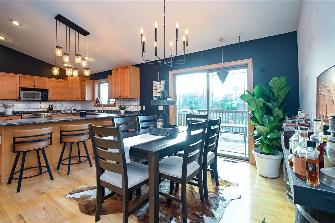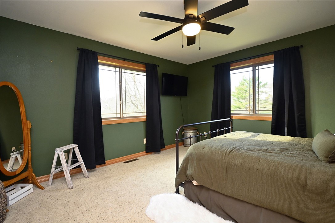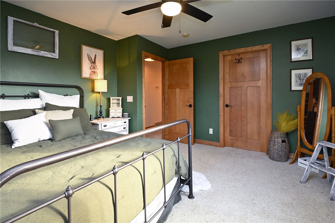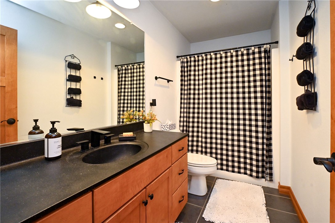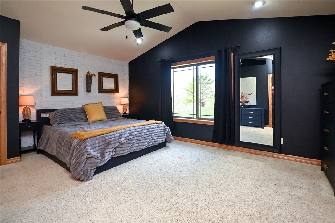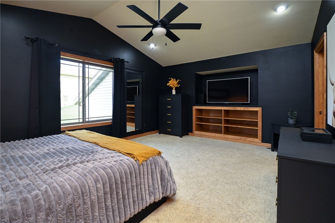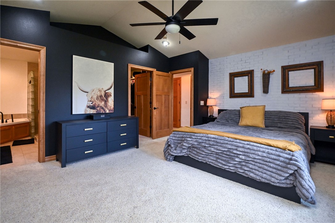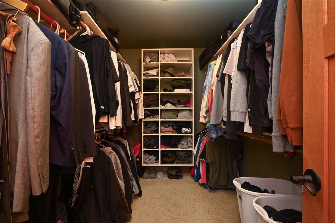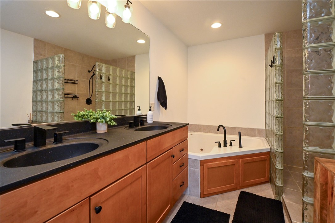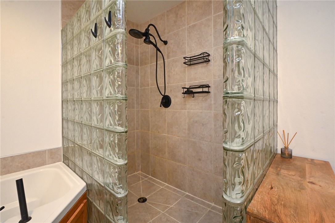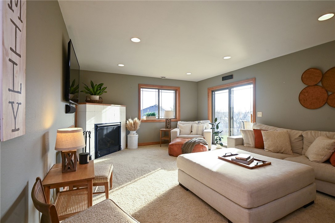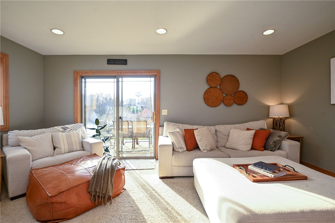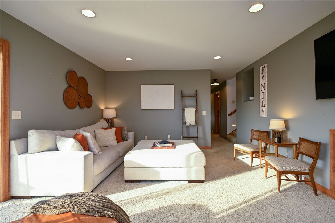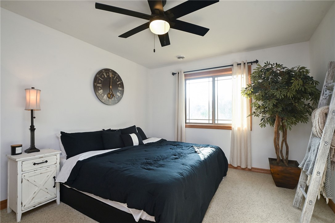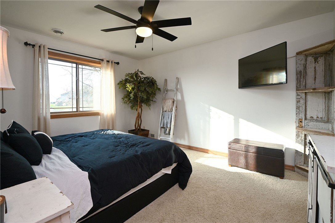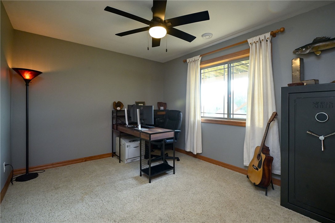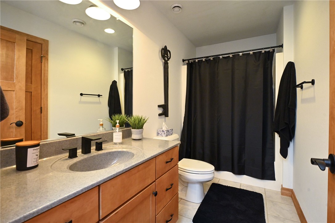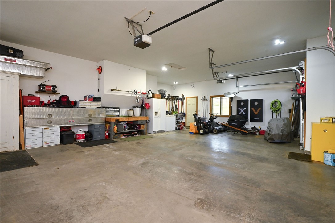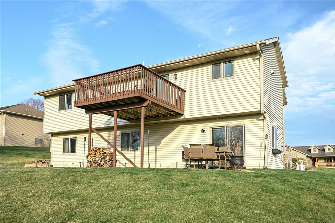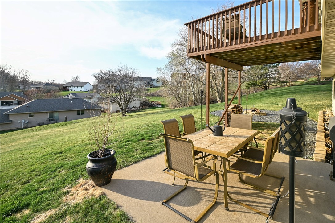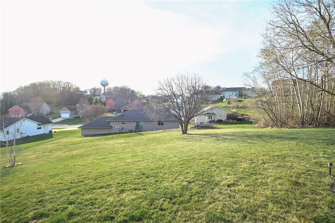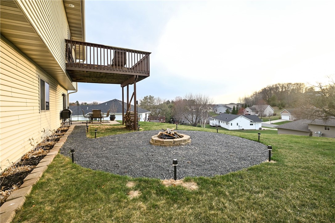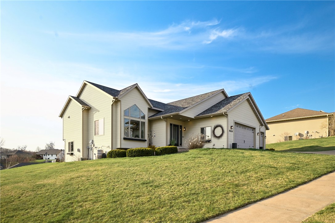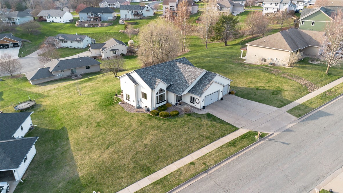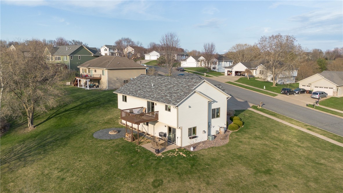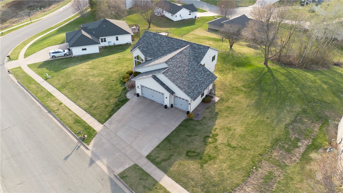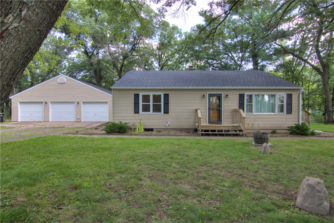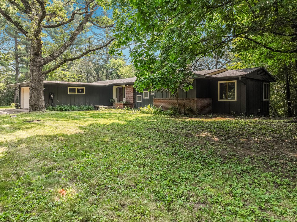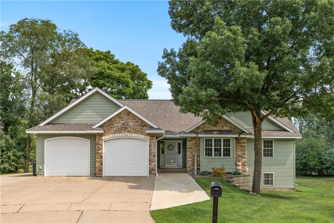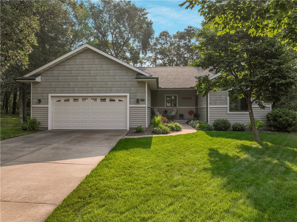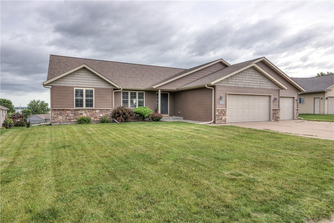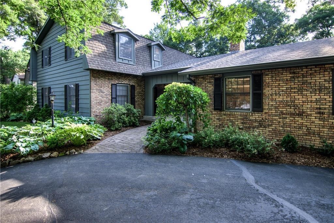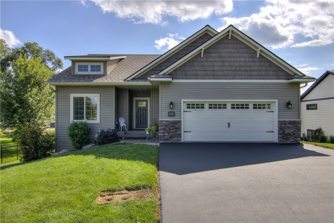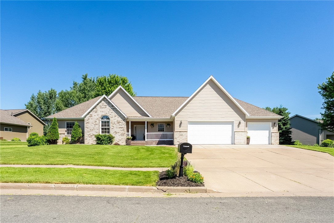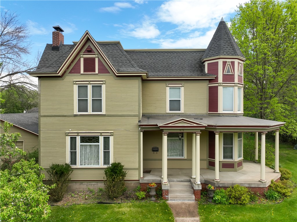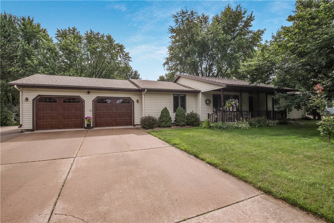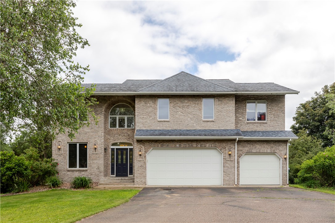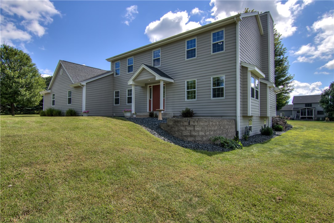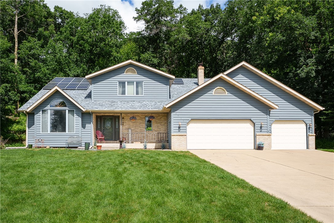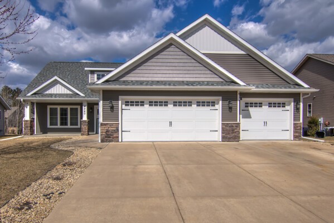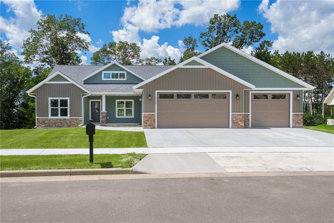4410 Echo Valley Drive Eau Claire, WI 54701
- Residential | Single Family Residence
- 4
- 3
- 3,268
- 0.42
- 2004
Description
Welcome to this exceptional custom-built former parade home in the desirable Oakwood Hills Subdivision on Eau Claire's Southside. Situated on a generous. 42-acre lot, this 4 bedroom, 3 bath residence boasts an inviting open concept with vaulted ceilings and beautiful hardwood floors. The updated kitchen features modern appliances and ample counter space, perfect for both everyday meals and entertaining. Retreat to the luxurious master suite, a true oasis complete with a relaxing jetted tub, tile shower, and a large walk-in closet. Enjoy the convenience of nice-sized bedrooms, all with walk-in closets, plus a large laundry and mudroom. Step outside to find a new roof (2021), an irrigation system, nice landscaping, newly stained back deck, patio, firepit, all overlooking a lovely backyard in a fantastic neighborhood with gorgeous sunset views! Home has been Pre-Inspected and Comes with 14 month Buyer Home Warranty. Don't miss your chance to own this meticulously maintained property!
Address
Open on Google Maps- Address 4410 Echo Valley Drive
- City Eau Claire
- State WI
- Zip 54701
Property Features
Last Updated on September 13, 2025 at 12:01 PM- Above Grade Finished Area: 1,718 SqFt
- Basement: Full, Partially Finished, Walk-Out Access
- Below Grade Finished Area: 1,235 SqFt
- Below Grade Unfinished Area: 315 SqFt
- Building Area Total: 3,268 SqFt
- Cooling: Central Air
- Electric: Circuit Breakers
- Fireplace: One, Gas Log
- Fireplaces: 1
- Foundation: Poured
- Heating: Forced Air
- Interior Features: Ceiling Fan(s)
- Levels: Multi/Split
- Living Area: 2,953 SqFt
- Rooms Total: 13
Exterior Features
- Construction: Vinyl Siding
- Covered Spaces: 3
- Exterior Features: Sprinkler/Irrigation
- Garage: 3 Car, Attached
- Lot Size: 0.42 Acres
- Parking: Attached, Concrete, Driveway, Garage, Garage Door Opener
- Patio Features: Concrete, Deck, Other, Patio, See Remarks
- Sewer: Public Sewer
- Style: Multi-Level
- Water Source: Public
Property Details
- 2024 Taxes: $7,419
- County: Eau Claire
- Home Warranty: Yes
- Possession: Close of Escrow
- Property Subtype: Single Family Residence
- School District: Eau Claire Area
- Status: Active
- Township: City of Eau Claire
- Year Built: 2004
- Zoning: Residential
- Listing Office: Pathways Real Estate
Appliances Included
- Dryer
- Dishwasher
- Disposal
- Gas Water Heater
- Microwave
- Oven
- Range
- Refrigerator
- Washer
Mortgage Calculator
- Loan Amount
- Down Payment
- Monthly Mortgage Payment
- Property Tax
- Home Insurance
- PMI
- Monthly HOA Fees
Please Note: All amounts are estimates and cannot be guaranteed.
Room Dimensions
- Bathroom #1: 5' x 8', Tile, Lower Level
- Bathroom #2: 8' x 12', Tile, Upper Level
- Bathroom #3: 8' x 12', Tile, Upper Level
- Bedroom #1: 11' x 11', Carpet, Lower Level
- Bedroom #2: 10' x 12', Carpet, Lower Level
- Bedroom #3: 10' x 14', Carpet, Upper Level
- Bedroom #4: 14' x 18', Carpet, Upper Level
- Dining Area: 11' x 16', Wood, Upper Level
- Entry/Foyer: 7' x 8', Tile, Main Level
- Family Room: 11' x 18', Carpet, Lower Level
- Kitchen: 12' x 16', Wood, Upper Level
- Laundry Room: 9' x 14', Tile, Lower Level
- Living Room: 15' x 21', Carpet, Main Level

