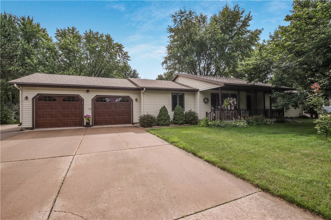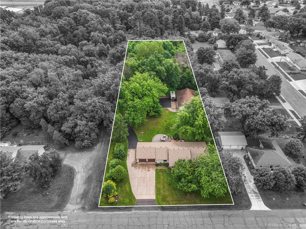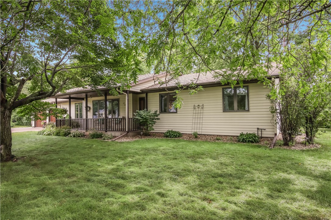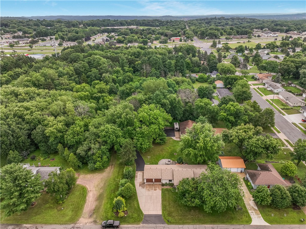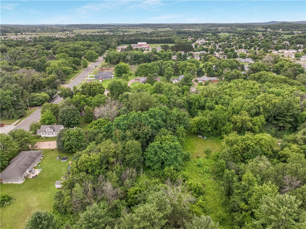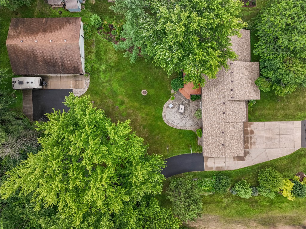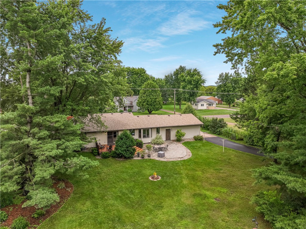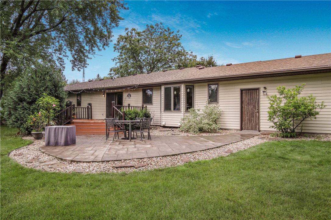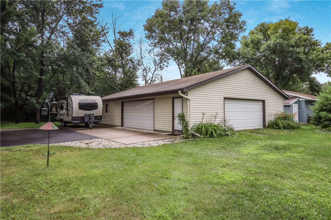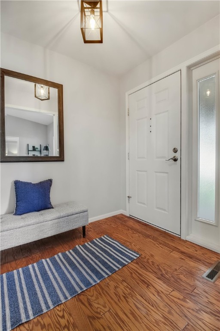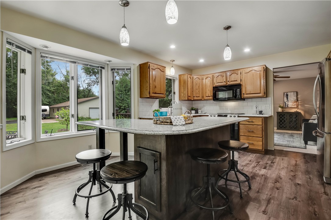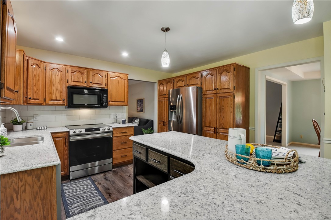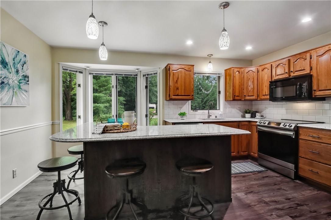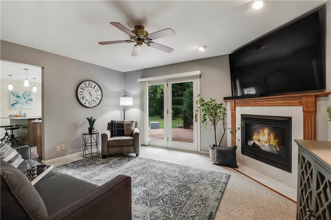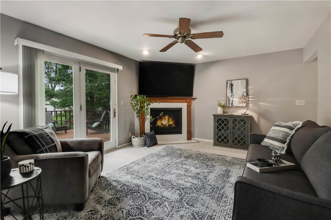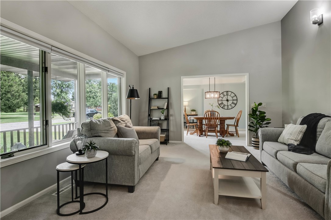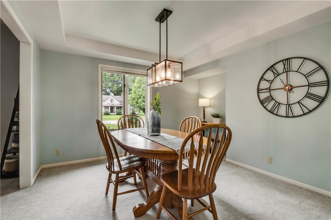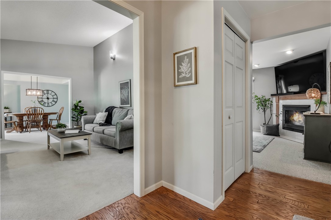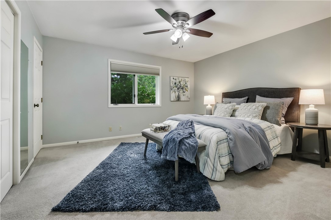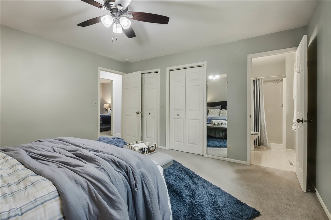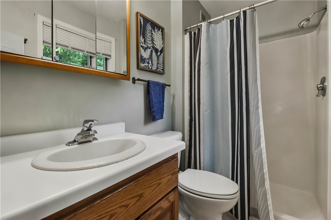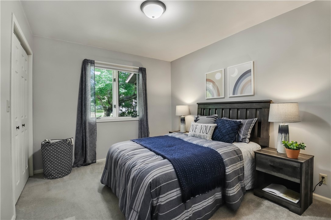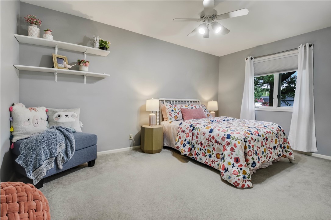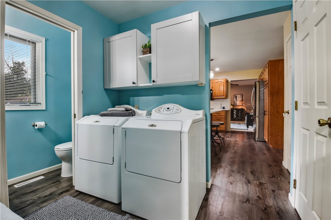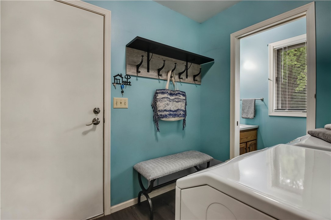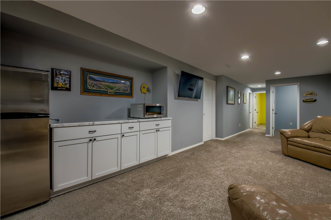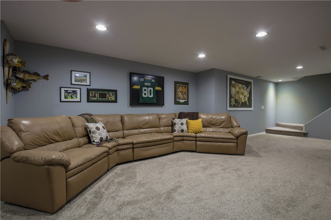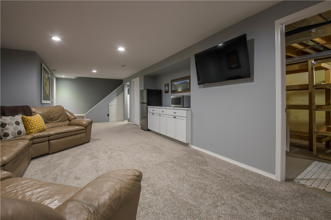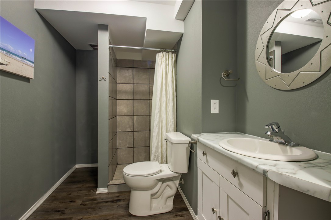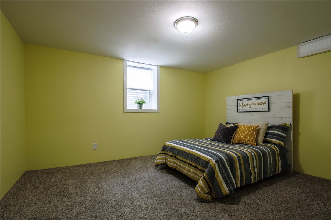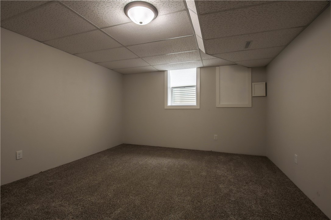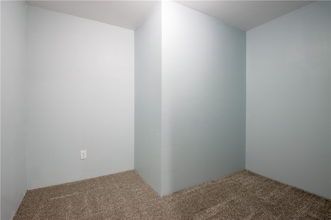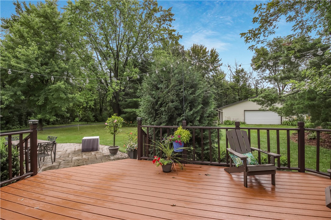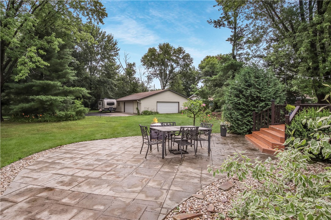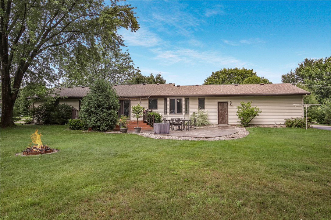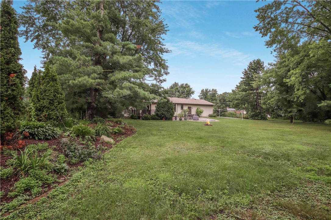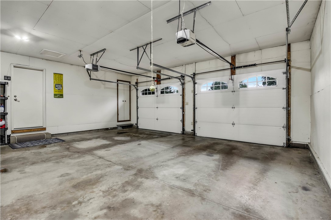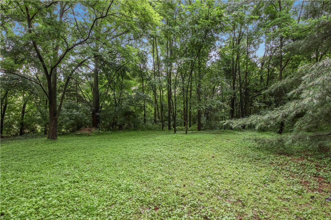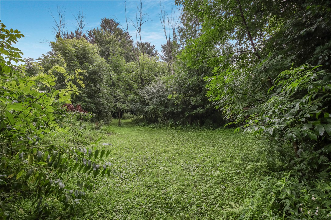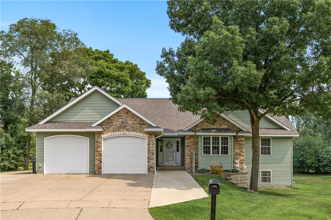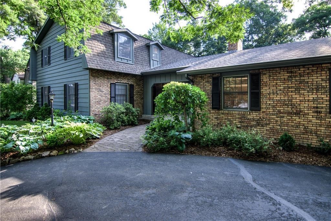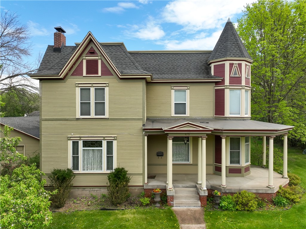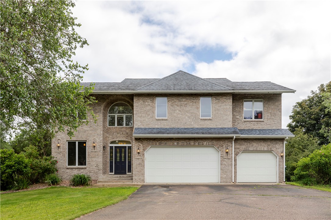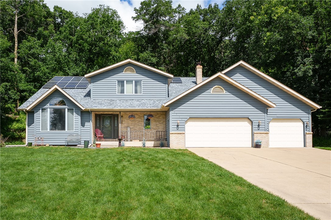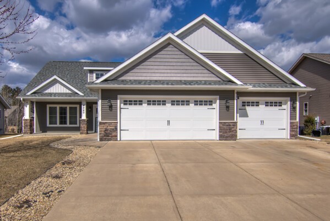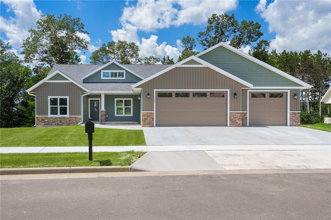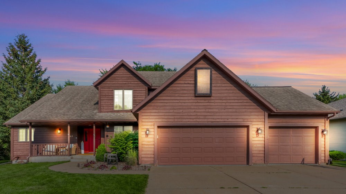2037 Preston Road Eau Claire, WI 54703
- Residential | Single Family Residence
- 5
- 3
- 1
- 3,502
- 1.64
- 1991
Description
5 bdrm, 3 1/2 bath beautifully updated ranch home, over 1.6 acres w/ 2 car attached garage & over 6 car detached garage (36x48), plenty of storage for any & all toys or a fantastic workshop. Updated kitchen w/ Quartz counters, tiled back splash, LVP flooring, stainless appliances including induction stove, custom built eat in kitchen island w/ seating for 7+ & pantry. Formal dining area w/ built in office area. Main floor living area w/ gas fireplace overlooking private back yard w/ composite deck & stamped concrete patio , large family room, laundry, master w/ ensuite, 2 more bdrms, a full and another half bath and lots of closet storage. LL consists of large bonus family rm w/ counter and cabinet storage, refrigerator and micr, 2 more bdrms, full bath & office. The incredible back yard has a driveway leading to the back garage, cement pad for camper storage, berm w/ beautiful perennials, bushes for privacy, organic garden w/ fresh greens & vegetables ready to pick, 2 apple trees & a pear tree.
Address
Open on Google Maps- Address 2037 Preston Road
- City Eau Claire
- State WI
- Zip 54703
Property Features
Last Updated on July 29, 2025 at 12:30 PM- Above Grade Finished Area: 1,758 SqFt
- Basement: Full, Partially Finished
- Below Grade Finished Area: 1,200 SqFt
- Below Grade Unfinished Area: 544 SqFt
- Building Area Total: 3,502 SqFt
- Cooling: Central Air
- Electric: Circuit Breakers
- Fireplace: One, Gas Log
- Fireplaces: 1
- Foundation: Block
- Heating: Forced Air
- Interior Features: Ceiling Fan(s)
- Levels: One
- Living Area: 2,958 SqFt
- Rooms Total: 18
Exterior Features
- Construction: Vinyl Siding
- Covered Spaces: 2
- Exterior Features: Sprinkler/Irrigation
- Garage: 2 Car, Attached
- Lot Size: 1.64 Acres
- Parking: Asphalt, Attached, Concrete, Driveway, Garage, Garage Door Opene
- Patio Features: Composite, Deck
- Sewer: Public Sewer
- Stories: 1
- Style: One Story
- Water Source: Public
Property Details
- 2024 Taxes: $4,747
- County: Eau Claire
- Other Structures: Workshop
- Possession: Close of Escrow
- Property Subtype: Single Family Residence
- School District: Eau Claire Area
- Status: Active w/ Offer
- Township: City of Eau Claire
- Year Built: 1991
- Zoning: Residential
- Listing Office: CB Brenizer/Eau Claire
Appliances Included
- Dryer
- Dishwasher
- Freezer
- Disposal
- Gas Water Heater
- Microwave
- Oven
- Range
- Refrigerator
- Water Softener
- Washer
Mortgage Calculator
- Loan Amount
- Down Payment
- Monthly Mortgage Payment
- Property Tax
- Home Insurance
- PMI
- Monthly HOA Fees
Please Note: All amounts are estimates and cannot be guaranteed.
Room Dimensions
- Bathroom #1: 3' x 7', Simulated Wood, Plank, Main Level
- Bathroom #2: 7' x 9', Simulated Wood, Plank, Lower Level
- Bathroom #3: 5' x 8', Tile, Main Level
- Bathroom #4: 5' x 8', Vinyl, Main Level
- Bedroom #1: 12' x 16', Carpet, Lower Level
- Bedroom #2: 12' x 14', Carpet, Lower Level
- Bedroom #3: 10' x 11', Carpet, Main Level
- Bedroom #4: 10' x 15', Carpet, Main Level
- Bedroom #5: 14' x 14', Carpet, Main Level
- Bonus Room: 13' x 35', Carpet, Lower Level
- Dining Area: 11' x 12', Carpet, Main Level
- Entry/Foyer: 6' x 7', Wood, Main Level
- Family Room: 14' x 17', Simulated Wood, Plank, Main Level
- Kitchen: 15' x 16', Simulated Wood, Plank, Main Level
- Laundry Room: 7' x 8', Simulated Wood, Plank, Main Level
- Living Room: 13' x 15', Carpet, Main Level
- Office: 8' x 10', Carpet, Lower Level

