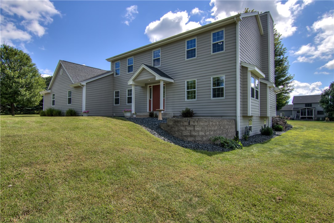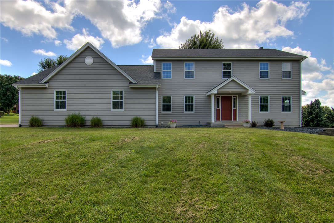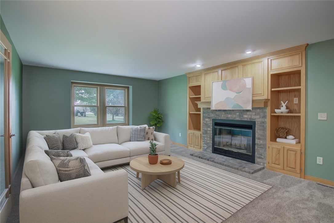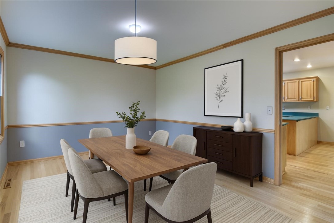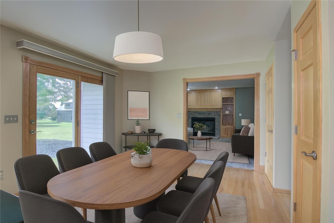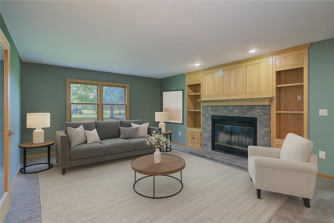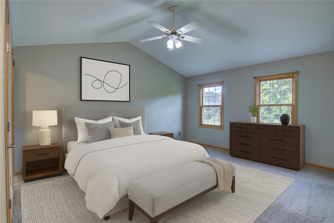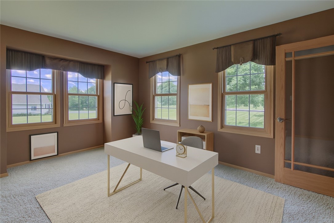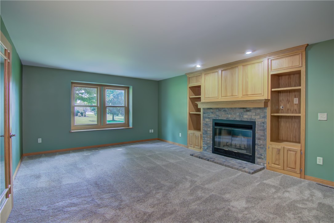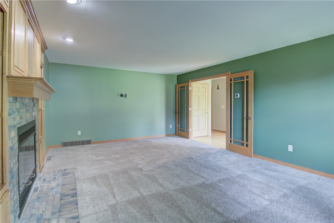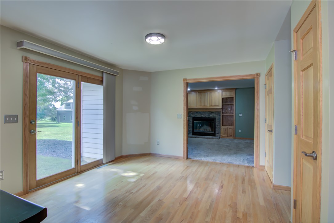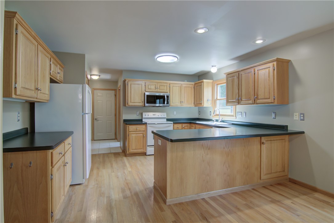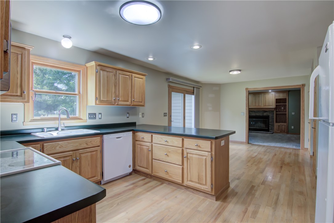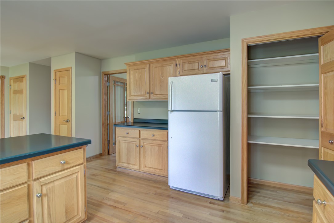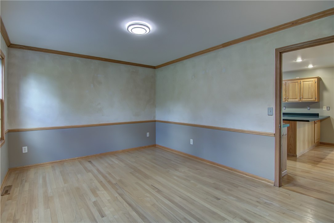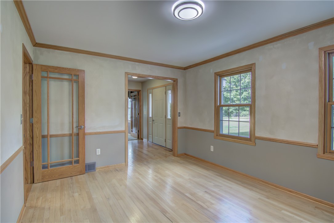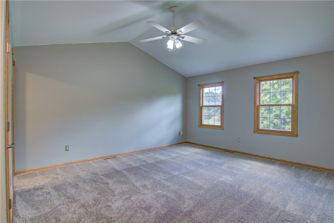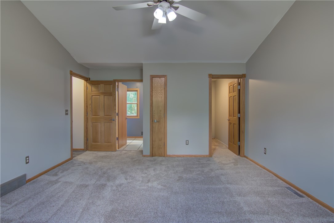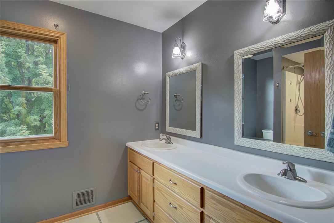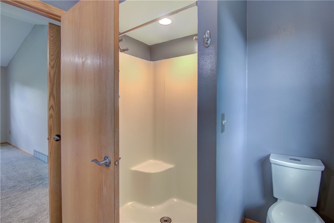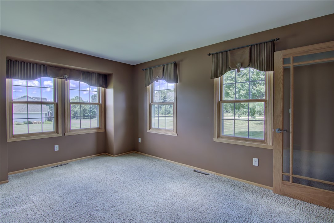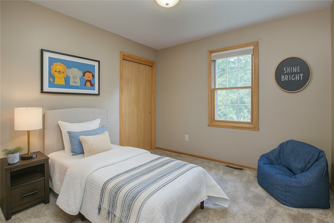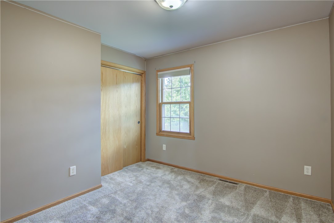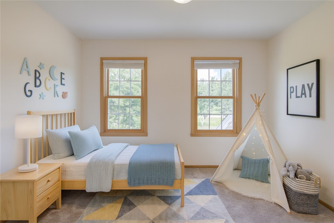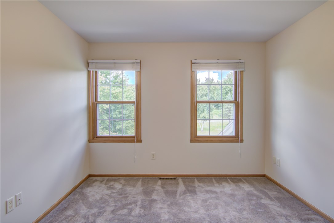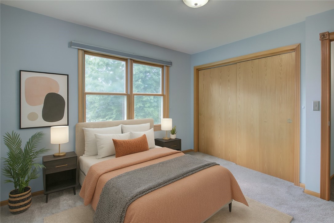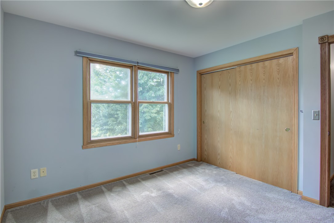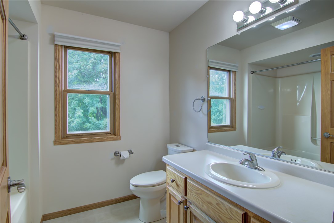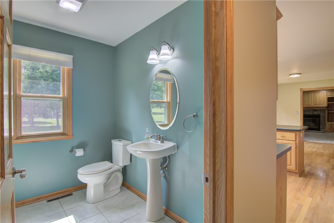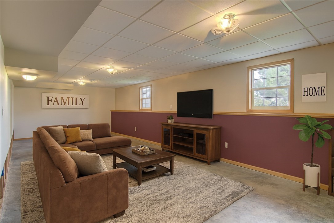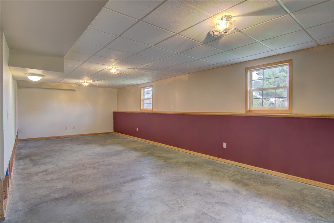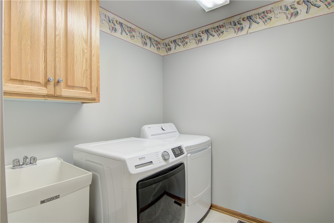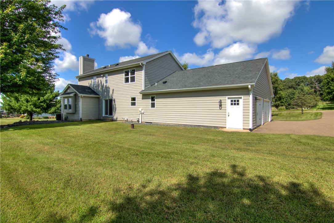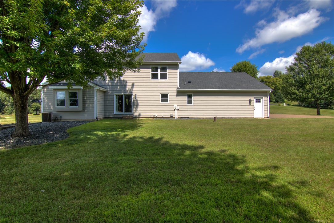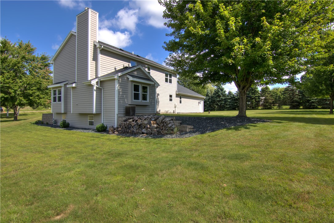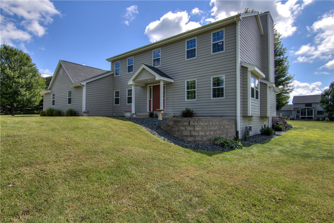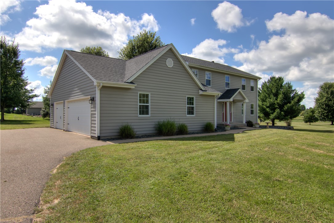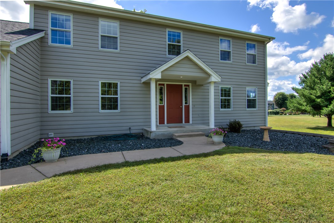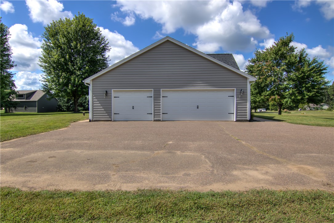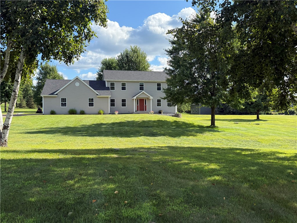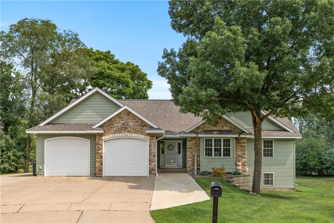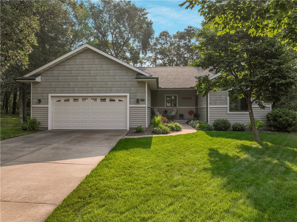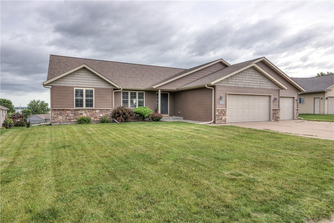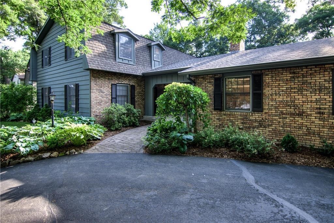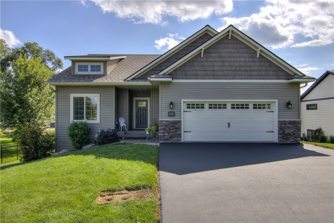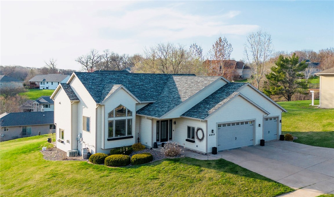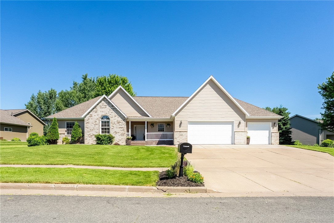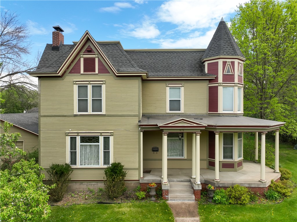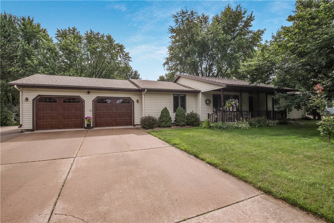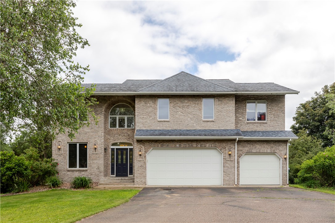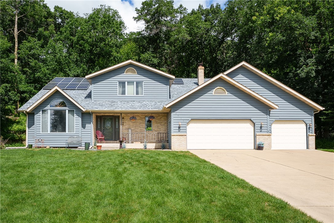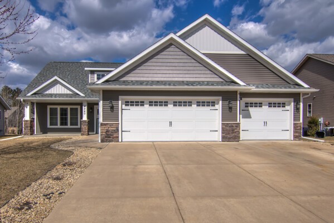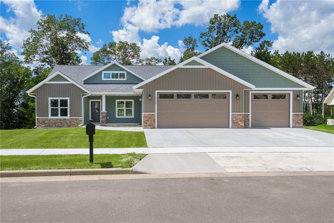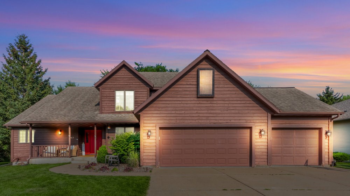E4625 Interlachen Boulevard Eleva, WI 54738
- Residential | Single Family Residence
- 4
- 2
- 1
- 3,648
- 1.5
- 1999
Description
This is a rare opportunity to own a well-built home in one of Eau Claire’s most desirable and established southside neighborhoods. Situated on 1.5 acres, the property offers 4 bedrooms, a spacious 3-car attached garage, a large primary suite with walk-in closet and private bath, hardwood floors, and a cozy fireplace. With LP siding, a generous lot, and mature surroundings, this home provides both comfort and lasting quality. Clean, well maintained, and move-in ready, it represents a sound investment in a location where homes of this caliber are rarely available. The combination of exclusive neighborhood setting, low taxes, abundant space, and exceptional craftsmanship makes this property truly special. A home warranty is included and the property is pre-inspected. Don’t miss the chance to own in this sought-after area where value and lifestyle come together.
Address
Open on Google Maps- Address E4625 Interlachen Boulevard
- City Eleva
- State WI
- Zip 54738
Property Features
Last Updated on September 14, 2025 at 3:00 PM- Above Grade Finished Area: 2,432 SqFt
- Basement: Full, Partially Finished
- Below Grade Finished Area: 575 SqFt
- Below Grade Unfinished Area: 641 SqFt
- Building Area Total: 3,648 SqFt
- Cooling: Central Air
- Electric: Circuit Breakers
- Fireplace: One, Wood Burning
- Fireplaces: 1
- Foundation: Poured
- Heating: Forced Air
- Levels: Two
- Living Area: 3,007 SqFt
- Rooms Total: 13
- Windows: Window Coverings
Exterior Features
- Construction: Wood Siding
- Covered Spaces: 3
- Garage: 3 Car, Attached
- Lot Size: 1.5 Acres
- Parking: Asphalt, Attached, Driveway, Garage, Garage Door Opener
- Sewer: Septic Tank
- Stories: 2
- Style: Two Story
- Water Source: Well
Property Details
- 2024 Taxes: $5,109
- County: Eau Claire
- Home Warranty: Yes
- Possession: Close of Escrow
- Property Subtype: Single Family Residence
- School District: Eau Claire Area
- Status: Active
- Township: Town of Pleasant Valley
- Year Built: 1999
- Zoning: Residential
- Listing Office: Keller Williams Realty Diversified
Appliances Included
- Dryer
- Dishwasher
- Gas Water Heater
- Microwave
- Oven
- Range
- Refrigerator
- Washer
Mortgage Calculator
- Loan Amount
- Down Payment
- Monthly Mortgage Payment
- Property Tax
- Home Insurance
- PMI
- Monthly HOA Fees
Please Note: All amounts are estimates and cannot be guaranteed.
Room Dimensions
- Bathroom #1: 7' x 9', Tile, Vinyl, Upper Level
- Bathroom #2: 6' x 8', Tile, Vinyl, Main Level
- Bedroom #1: 10' x 12', Carpet, Upper Level
- Bedroom #2: 11' x 14', Carpet, Upper Level
- Bedroom #3: 11' x 11', Carpet, Upper Level
- Bedroom #4: 14' x 18', Carpet, Upper Level
- Dining Area: 12' x 14', Wood, Main Level
- Dining Room: 11' x 14', Wood, Main Level
- Family Room: 14' x 30', Carpet, Lower Level
- Kitchen: 10' x 14', Wood, Main Level
- Laundry Room: 6' x 10', Tile, Main Level
- Living Room: 14' x 21', Carpet, Main Level
- Office: 14' x 8', Carpet, Main Level

