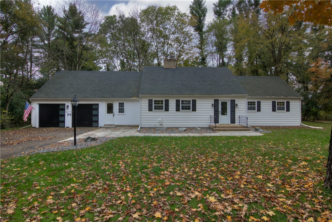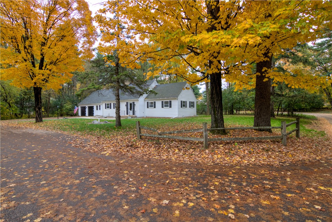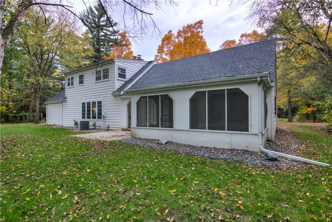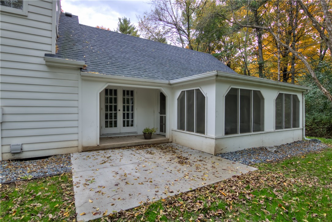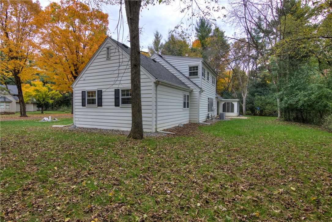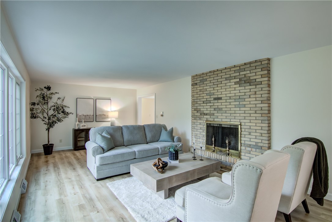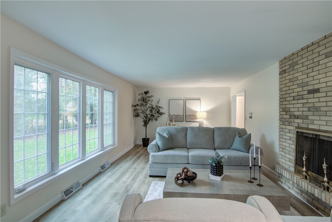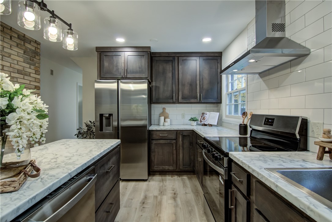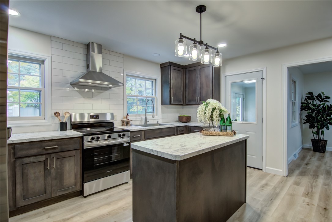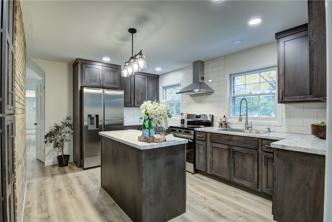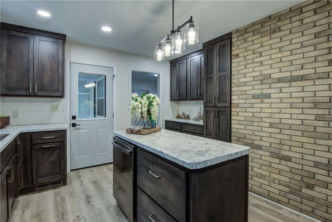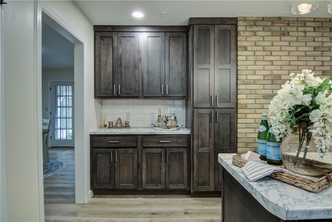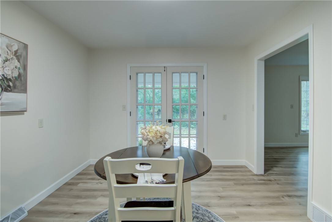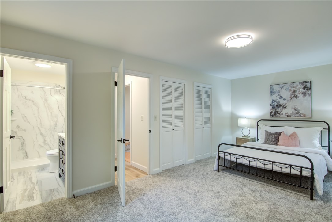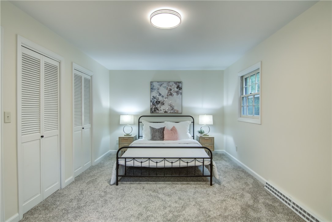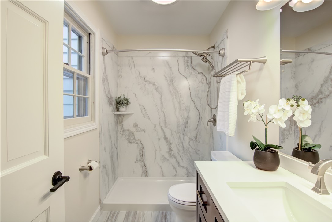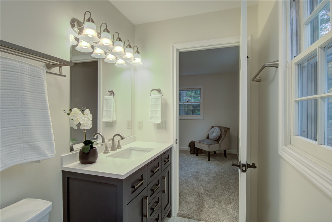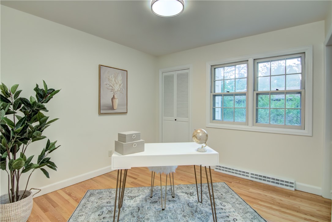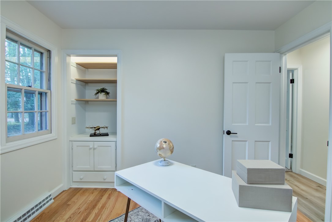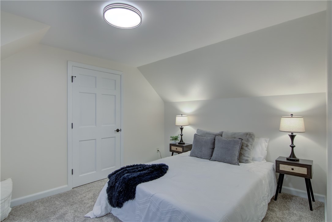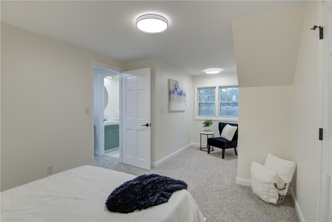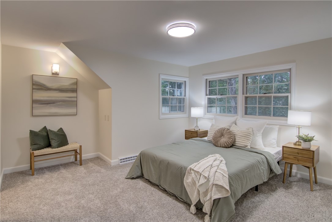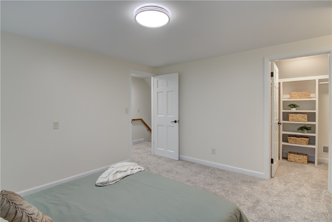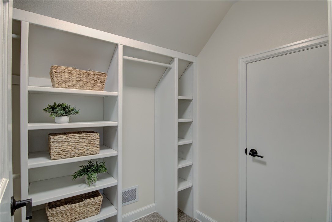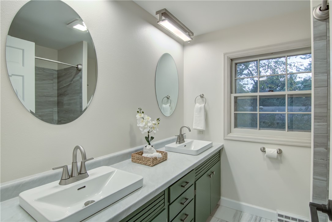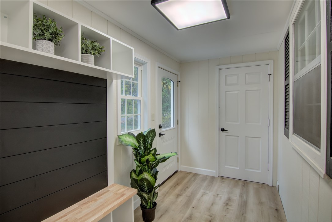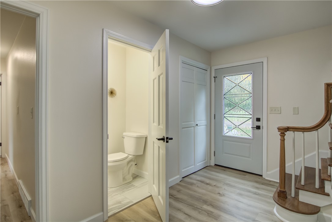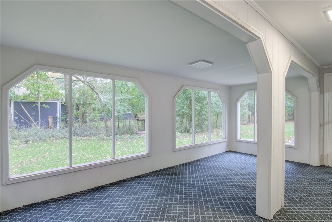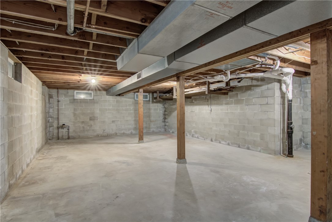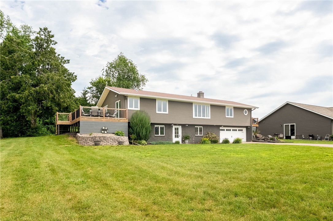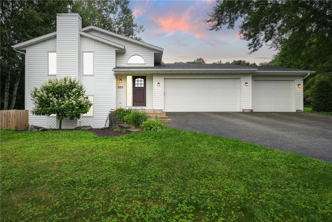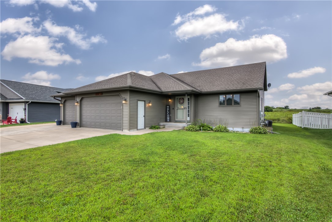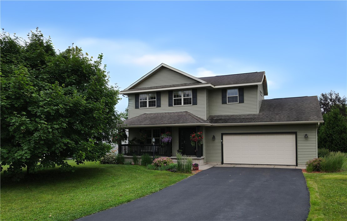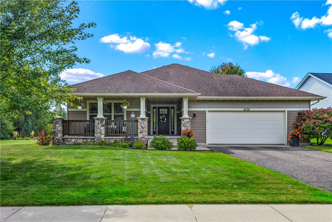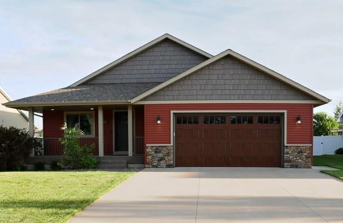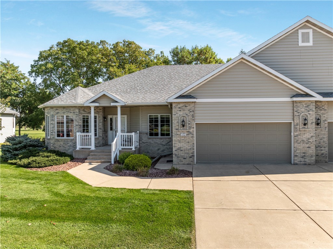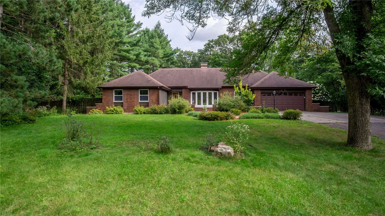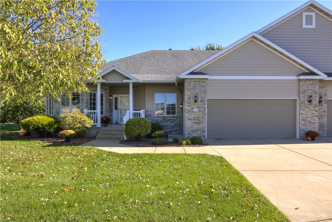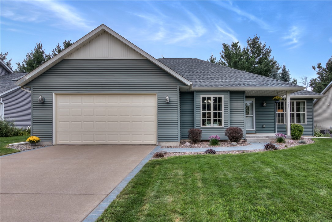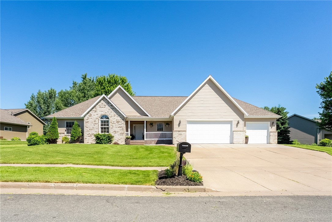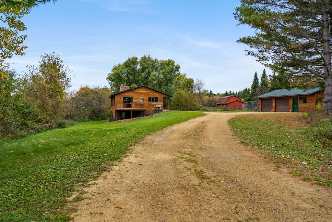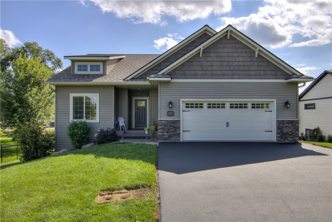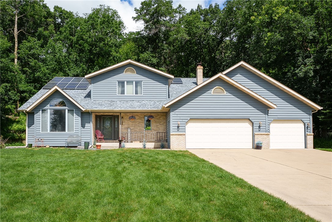347 Heather Road Eau Claire, WI 54701
- Residential | Single Family Residence
- 4
- 2
- 1
- 3,350
- 0.33
- 1968
Description
Welcome to this beautifully updated 4-bedroom, 2.5-bath home where comfort and style come together in perfect harmony. Every inch has been thoughtfully renovated - from the modern kitchen to the inviting living spaces — so all that’s left to do is move in and enjoy! Step through the front door and experience a main level featuring new flooring, fresh paint, and updated lighting throughout. The heart of the home is the stunning kitchen, complete with stainless steel appliances, welcoming layout and custom cabinetry, opening to a spacious dining area and cozy living room with a wood-burning fireplace. You’ll love relaxing or entertaining in the screened porch, perfect for morning coffee, evening gatherings, or peaceful quiet time outdoors. You'll find four bedrooms throughout, including a primary suite with a beautifully remodeled bathroom. Unfinished attic space off of the second floor bedrooms offer endless future opportunities. Nestled in one of the area’s most desired neighborhoods, this home is close to parks, schools, and shopping while offering a true sense of community. Don’t miss your chance to own this beautiful home — it’s the perfect blend of modern updates, timeless design, and everyday comfort. Pre-inspected.
Address
Open on Google Maps- Address 347 Heather Road
- City Eau Claire
- State WI
- Zip 54701
Property Features
Last Updated on October 20, 2025 at 8:48 PM- Above Grade Finished Area: 1,900 SqFt
- Basement: Full
- Below Grade Unfinished Area: 1,450 SqFt
- Building Area Total: 3,350 SqFt
- Cooling: Central Air
- Electric: Circuit Breakers
- Fireplace: One, Wood Burning
- Fireplaces: 1
- Foundation: Block
- Heating: Forced Air
- Levels: One
- Living Area: 1,900 SqFt
- Rooms Total: 12
Exterior Features
- Construction: Hardboard
- Covered Spaces: 2
- Garage: 2 Car, Attached
- Lot Size: 0.33 Acres
- Parking: Asphalt, Attached, Driveway, Garage
- Patio Features: Concrete, Patio, Porch, Screened
- Sewer: Public Sewer
- Stories: 1
- Style: One Story
- Water Source: Private, Well
Property Details
- 2024 Taxes: $2,981
- County: Eau Claire
- Possession: Close of Escrow
- Property Subtype: Single Family Residence
- School District: Eau Claire Area
- Status: Active
- Township: Town of Washington
- Year Built: 1968
- Zoning: Residential
- Listing Office: Copper Key Realty & Waterfront
Appliances Included
- Dryer
- Dishwasher
- Gas Water Heater
- Oven
- Range
- Refrigerator
- Washer
Mortgage Calculator
- Loan Amount
- Down Payment
- Monthly Mortgage Payment
- Property Tax
- Home Insurance
- PMI
- Monthly HOA Fees
Please Note: All amounts are estimates and cannot be guaranteed.
Room Dimensions
- 3 Season Room: 18' x 12', Carpet, Main Level
- Bathroom #1: 7' x 7', Tile, Upper Level
- Bathroom #2: 5' x 9', Tile, Main Level
- Bathroom #3: 5' x 3', Tile, Main Level
- Bedroom #1: 13' x 11', Carpet, Upper Level
- Bedroom #2: 19' x 10', Carpet, Upper Level
- Bedroom #3: 19' x 11', Carpet, Main Level
- Bedroom #4: 11' x 10', Wood, Main Level
- Dining Area: 11' x 13', Simulated Wood, Plank, Main Level
- Entry/Foyer: 6' x 11', Simulated Wood, Plank, Main Level
- Kitchen: 6' x 11', Simulated Wood, Plank, Main Level
- Living Room: 13' x 25', Simulated Wood, Plank, Main Level
Similar Properties
Open House: October 21 | 5 - 7 PM

