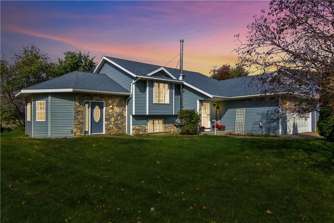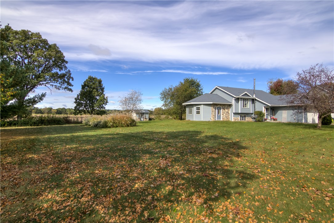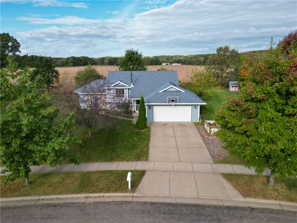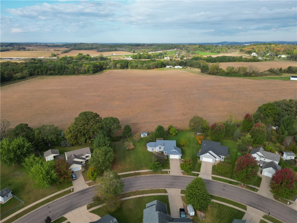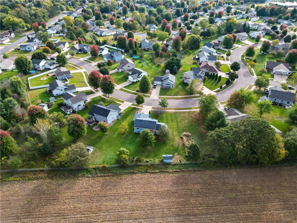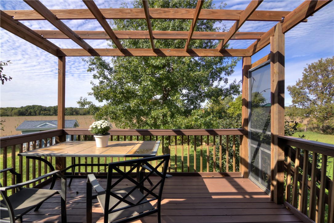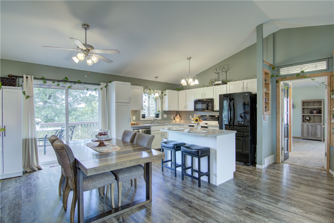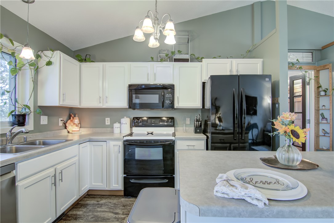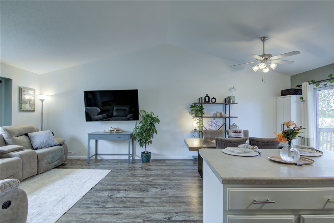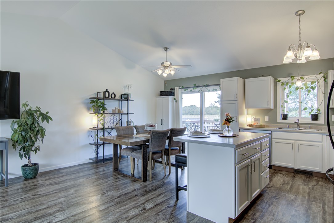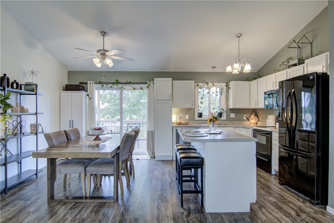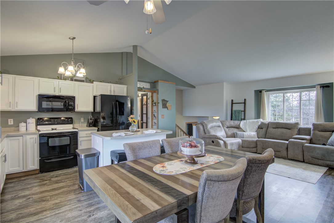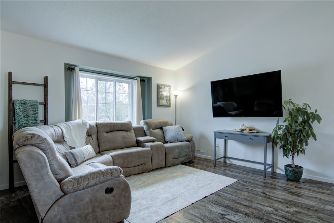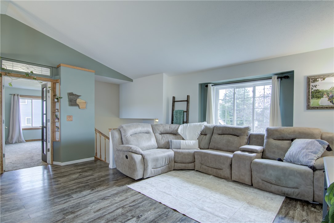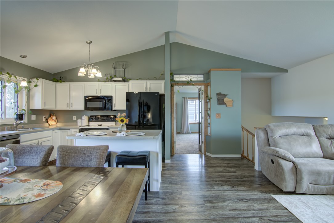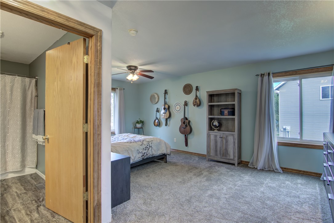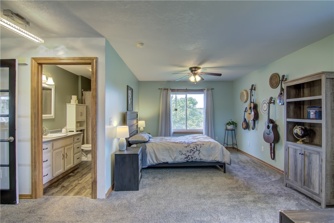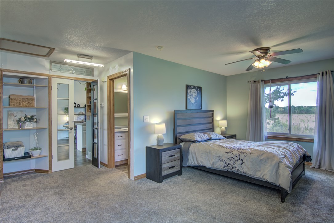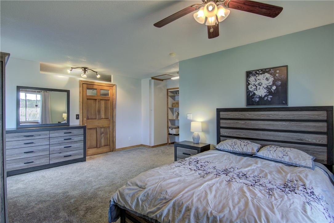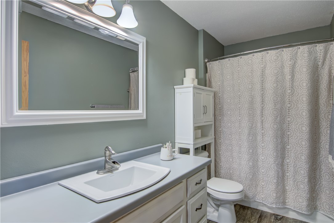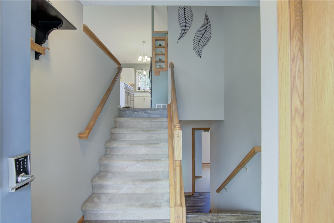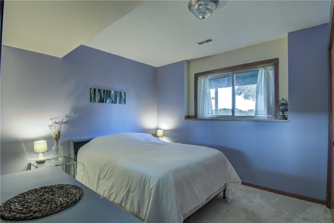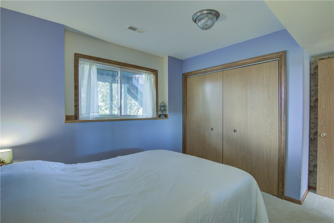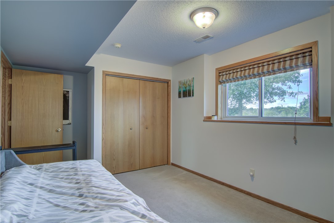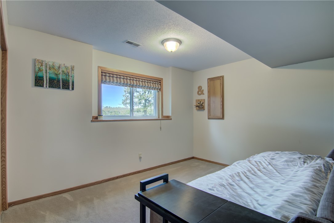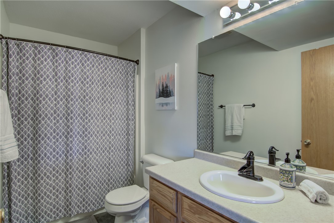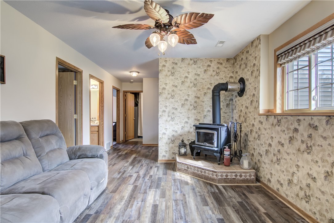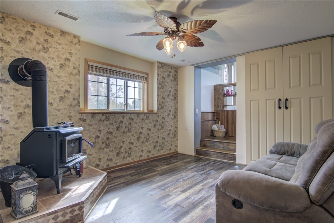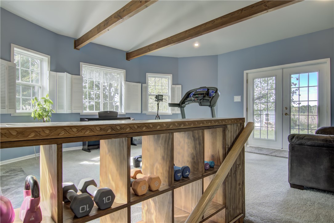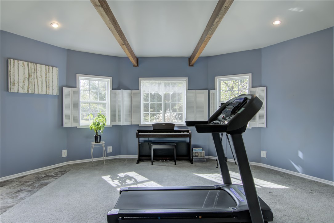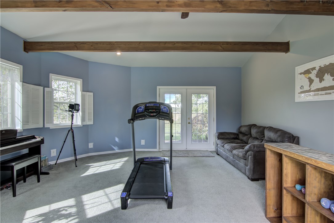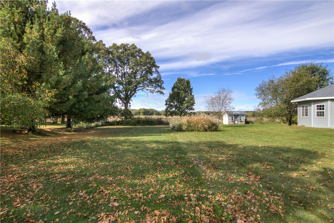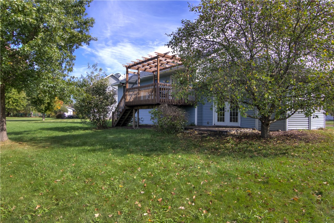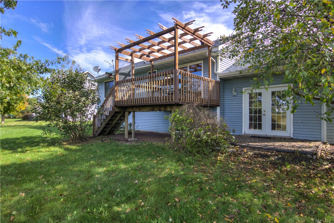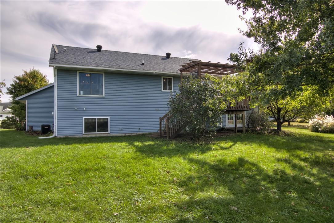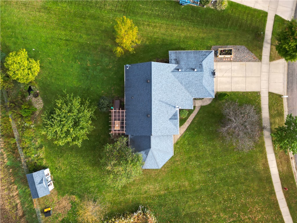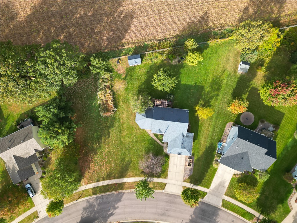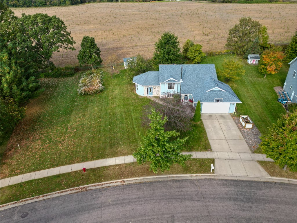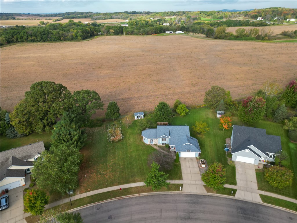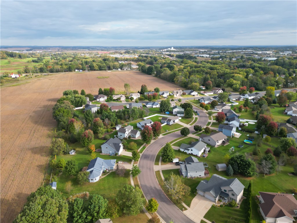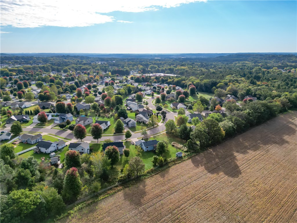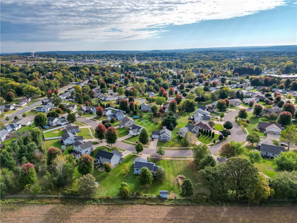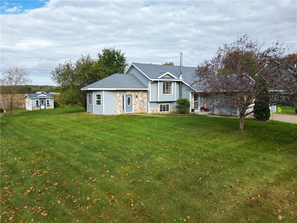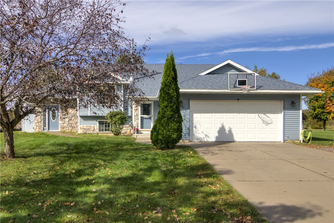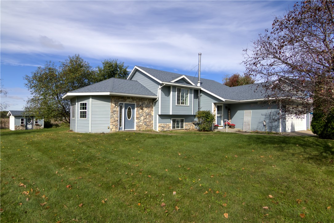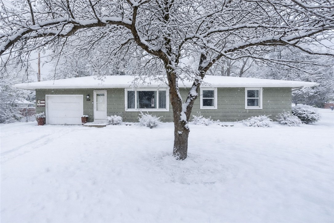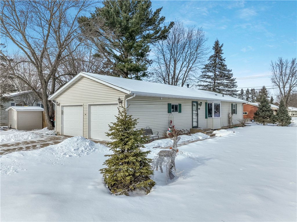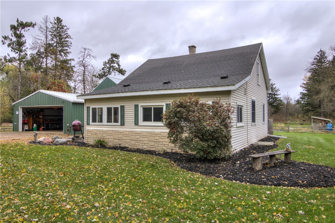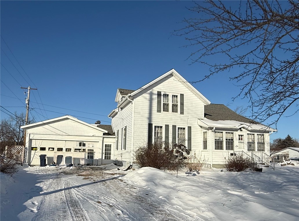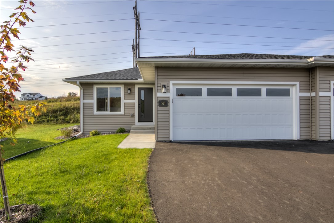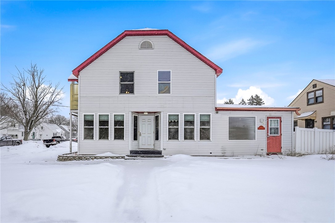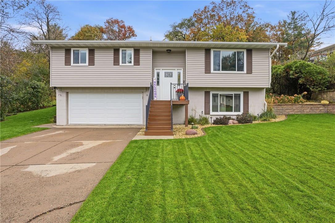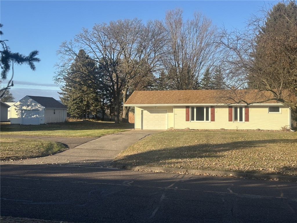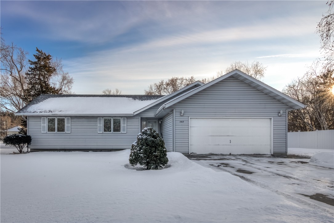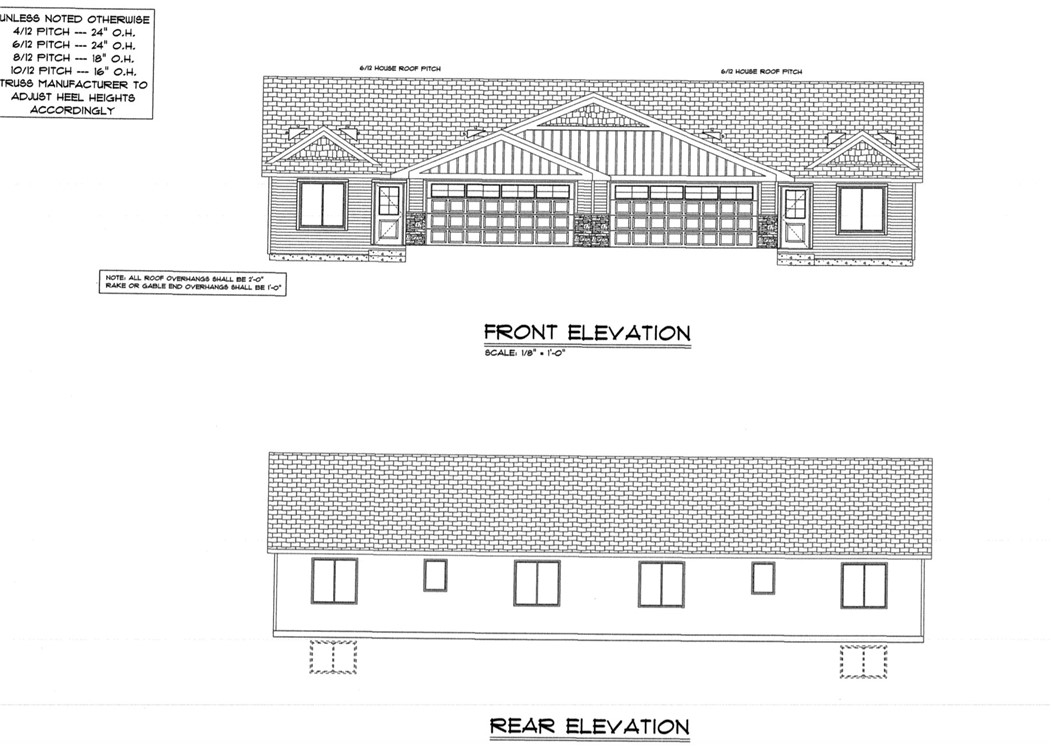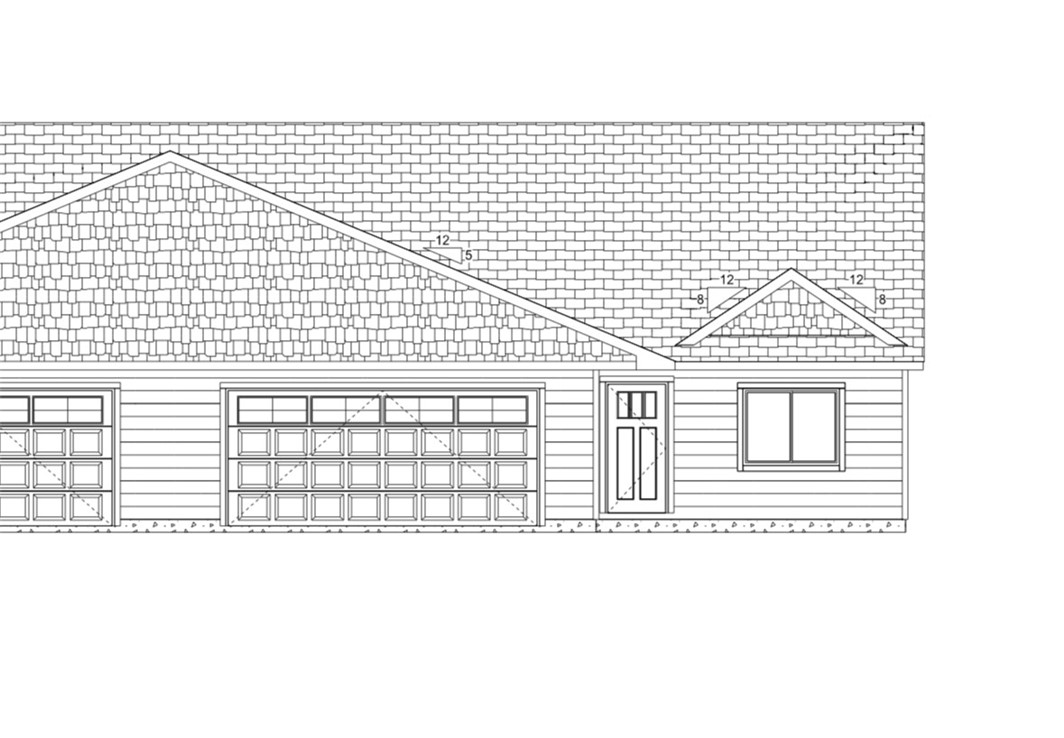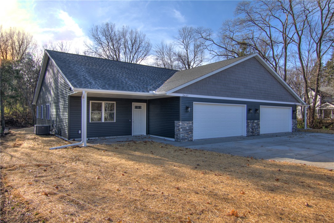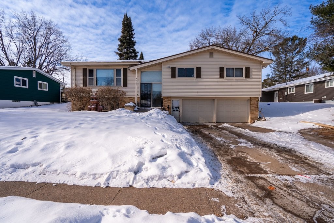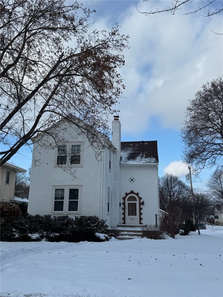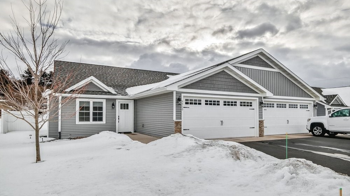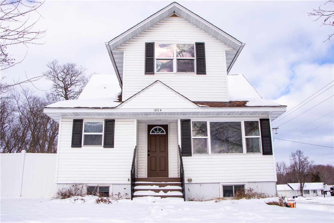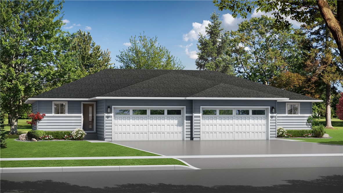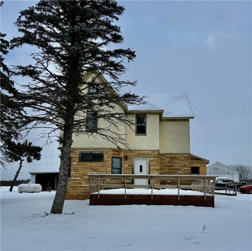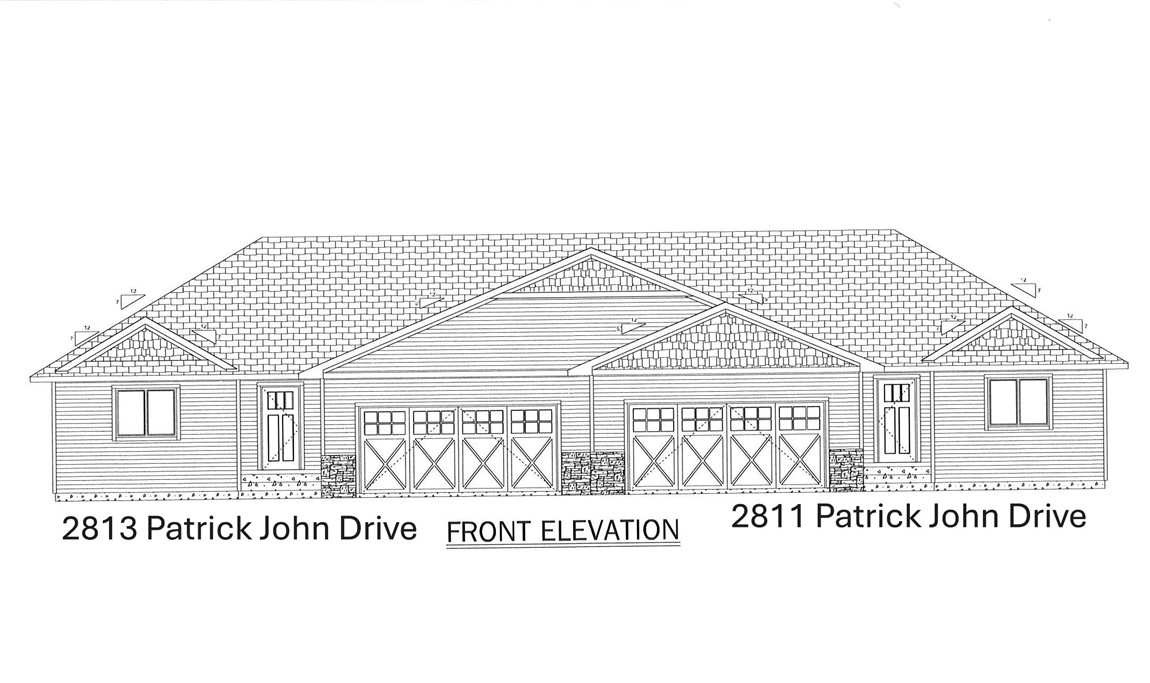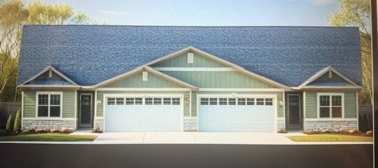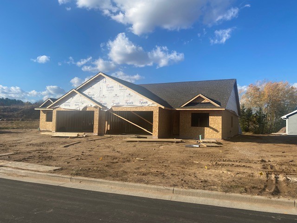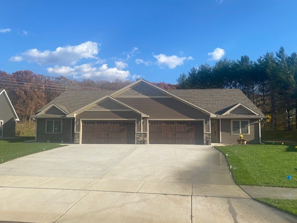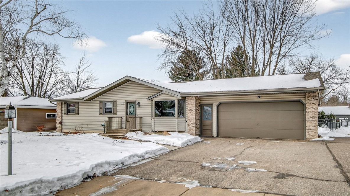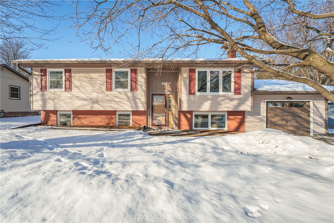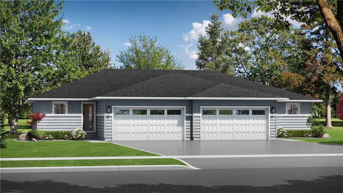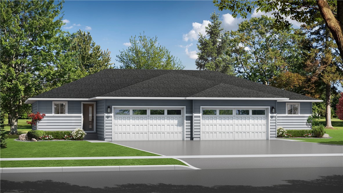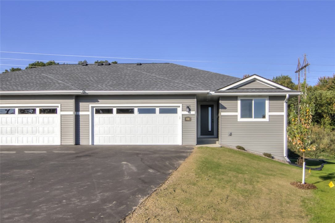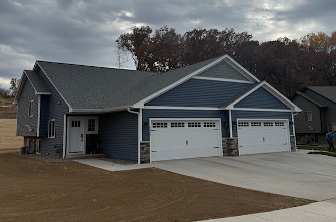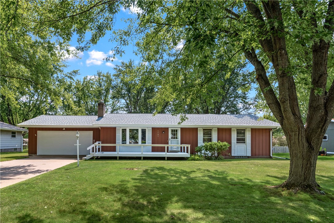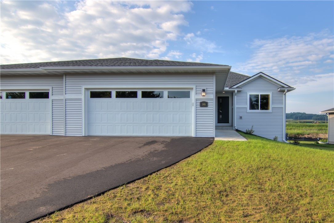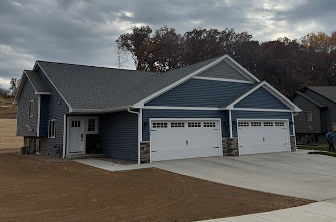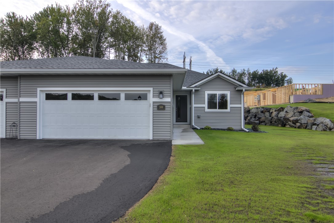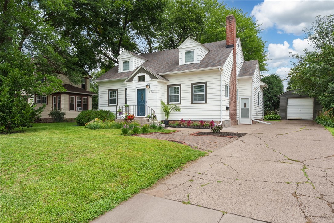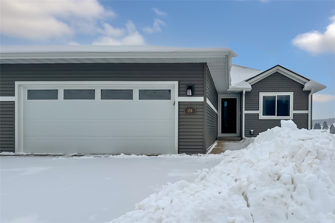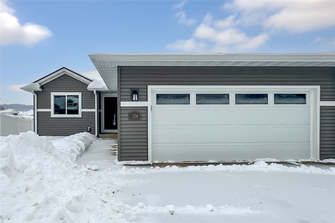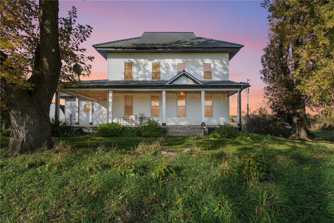2314 Vesterheim Street Eau Claire, WI 54703
- Residential | Single Family Residence
- 3
- 2
- 2,106
- 0.36
- 2004
Description
ONE YEAR HOME WARRANTY INCLUDED! Welcome to this beautifully updated and move-in ready home in the highly sought after Hoyem Acres neighborhood! You’ll love the welcoming community, friendly neighbors, proximity to Sherman Elementary & the Sherman Creek walking trails. This home offers a bright, inviting layout with plenty of updates throughout...ready for you to move right in and enjoy. One of the standout features is a versatile bonus room with a private entrance. It’s the perfect space for a home office, workout room, or small home business. The roomy primary bedroom has a large walk in closet and private en suite. Step outside and take in the beautiful backyard, complete with open western views where you can relax on the deck and enjoy stunning sunsets across the field. Roof (2013) Water Heater (2018) AC (2022) washer/dryer/dishwasher (2025).
Address
Open on Google Maps- Address 2314 Vesterheim Street
- City Eau Claire
- State WI
- Zip 54703
Property Features
Last Updated on February 3, 2026 at 12:45 AM- Above Grade Finished Area: 1,369 SqFt
- Basement: Full
- Below Grade Finished Area: 597 SqFt
- Below Grade Unfinished Area: 140 SqFt
- Building Area Total: 2,106 SqFt
- Cooling: Central Air
- Electric: Circuit Breakers
- Fireplace: Wood Burning, Wood BurningStove
- Foundation: Poured
- Heating: Forced Air
- Interior Features: Ceiling Fan(s)
- Levels: Multi/Split
- Living Area: 1,966 SqFt
- Rooms Total: 12
Exterior Features
- Construction: Vinyl Siding
- Covered Spaces: 2
- Garage: 2 Car, Attached
- Lot Size: 0.36 Acres
- Parking: Attached, Concrete, Driveway, Garage, Garage Door Opener
- Patio Features: Deck
- Sewer: Public Sewer
- Style: Bi-Level
- Water Source: Public
Property Details
- 2024 Taxes: $4,713
- County: Eau Claire
- Other Structures: Shed(s)
- Possession: Close of Escrow
- Property Subtype: Single Family Residence
- School District: Eau Claire Area
- Status: Active w/ Offer
- Subdivision: Hoyem Acres
- Township: City of Eau Claire
- Year Built: 2004
- Zoning: Residential
- Listing Office: Property Shoppe Realty, LLC
Appliances Included
- Dryer
- Dishwasher
- Electric Water Heater
- Microwave
- Oven
- Range
- Refrigerator
- Washer
Mortgage Calculator
- Loan Amount
- Down Payment
- Monthly Mortgage Payment
- Property Tax
- Home Insurance
- PMI
- Monthly HOA Fees
Please Note: All amounts are estimates and cannot be guaranteed.
Room Dimensions
- Bathroom #1: 5' x 10', Laminate, Lower Level
- Bathroom #2: 5' x 11', Vinyl, Main Level
- Bedroom #1: 13' x 12', Carpet, Lower Level
- Bedroom #2: 11' x 10', Carpet, Lower Level
- Bedroom #3: 19' x 11', Carpet, Main Level
- Bonus Room: 19' x 17', Carpet, Main Level
- Dining Area: 11' x 11', Simulated Wood, Plank, Main Level
- Entry/Foyer: 6' x 6', Simulated Wood, Plank, Main Level
- Family Room: 14' x 12', Simulated Wood, Plank, Lower Level
- Kitchen: 11' x 10', Simulated Wood, Plank, Main Level
- Laundry Room: 14' x 11', Concrete, Lower Level
- Living Room: 14' x 14', Simulated Wood, Plank, Main Level
Similar Properties
Open House: February 7 | 10 AM - 12 PM
127 W Lincoln Avenue
Open House: February 5 | 10 AM - 1 PM
LOT 28 Sequoia Drive
Open House: February 4 | 4:30 - 5:45 PM
2858 11th Street
Open House: February 6 | 10 AM - 2 PM
546 Hagman Street Lot 20
Open House: February 17 | 12 - 2 PM
158 E Randall Road Lot 9
Open House: February 17 | 12 - 2 PM

