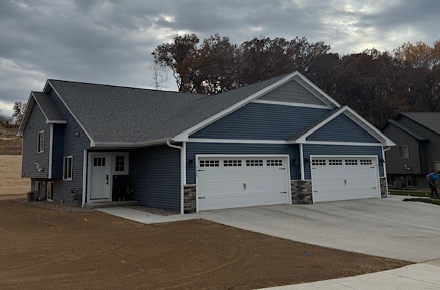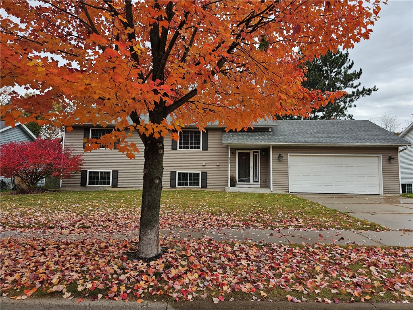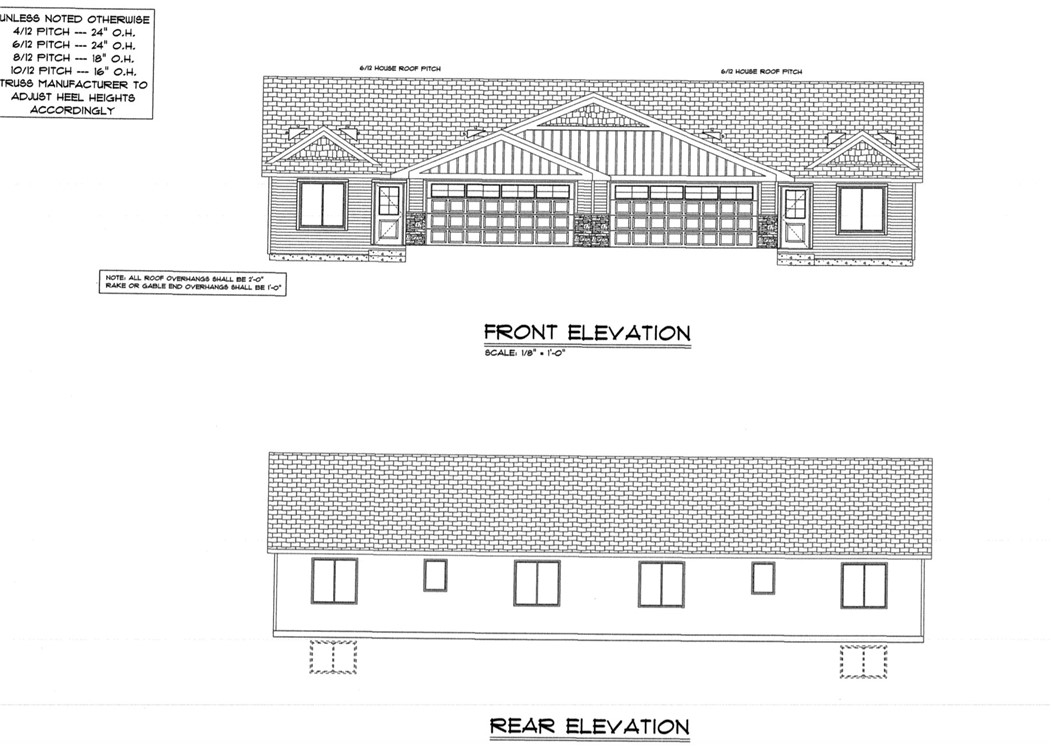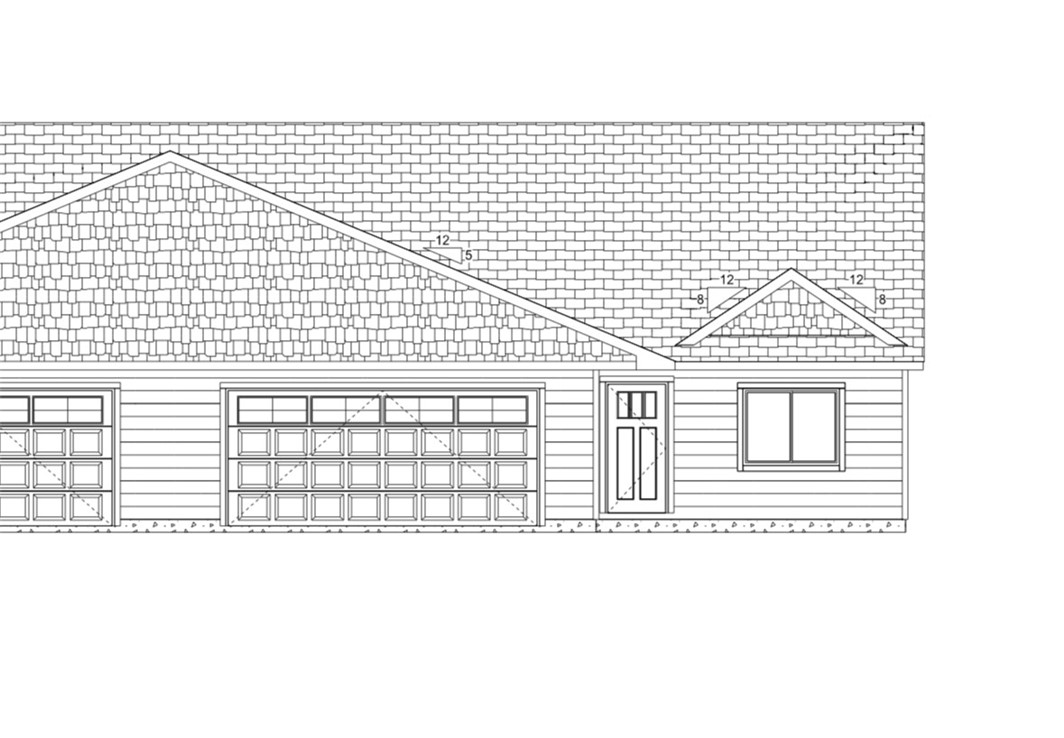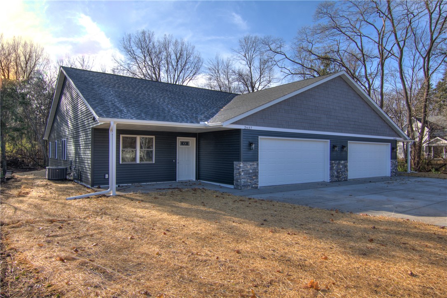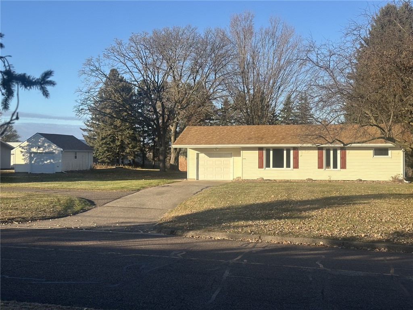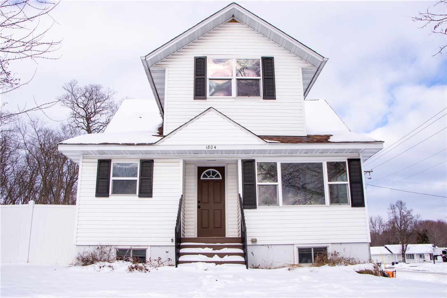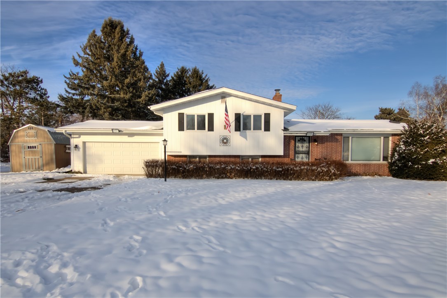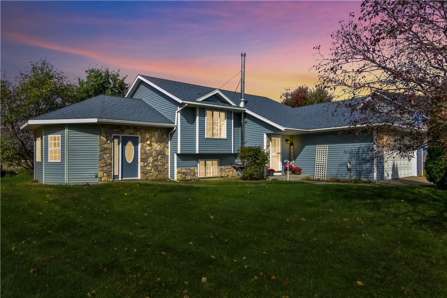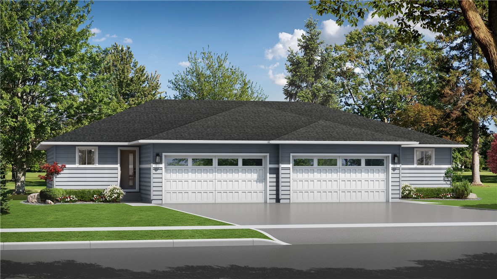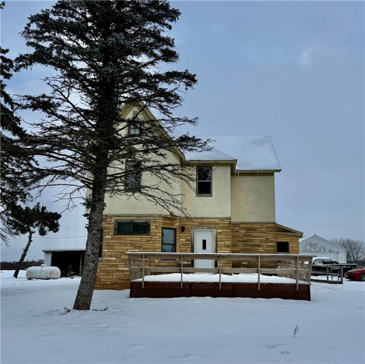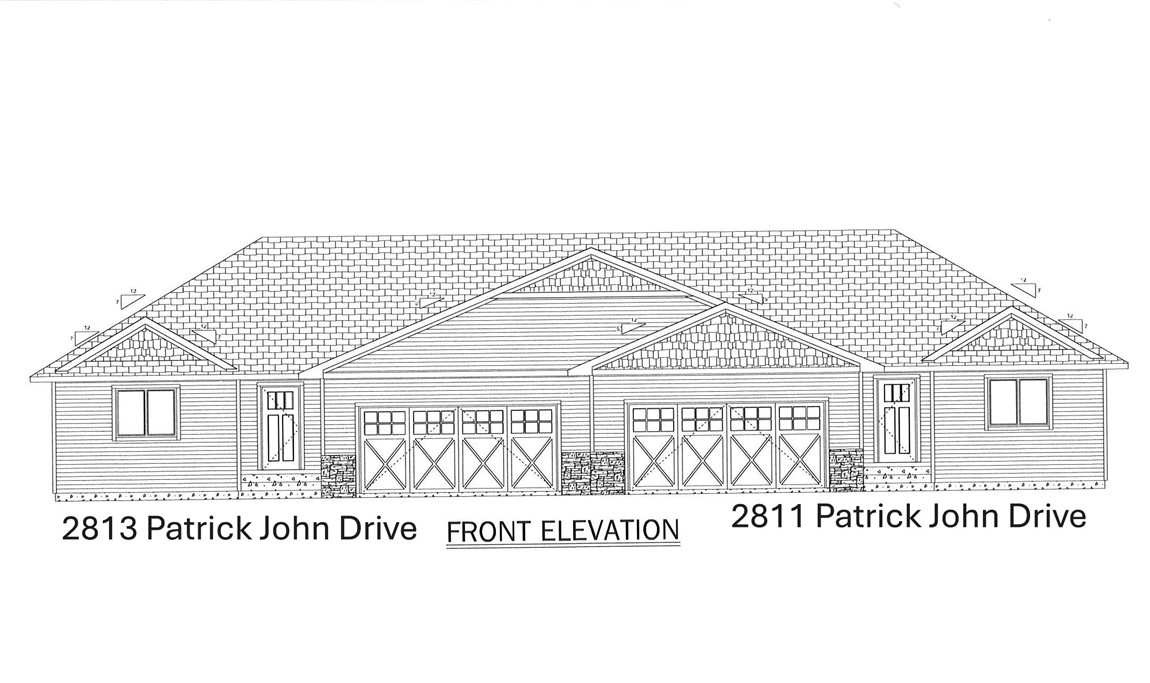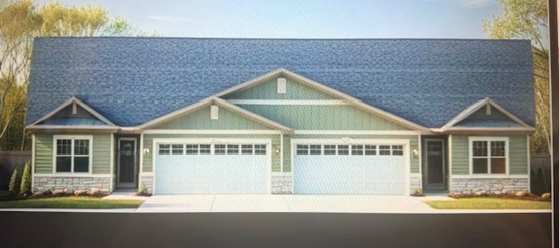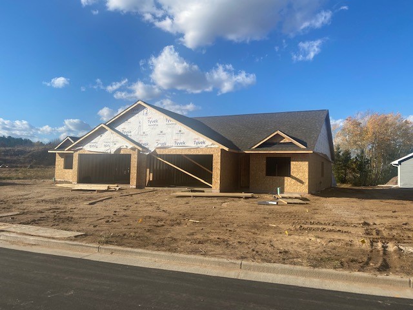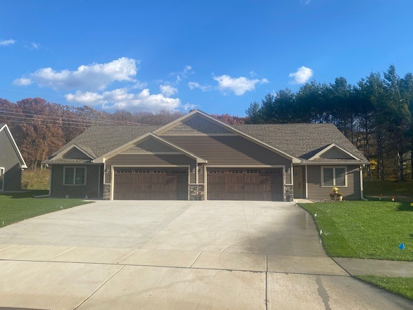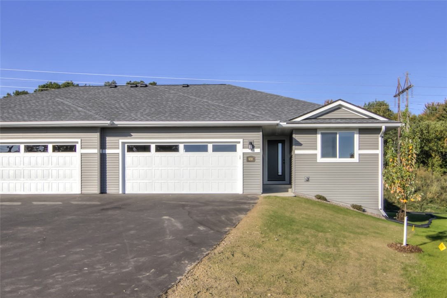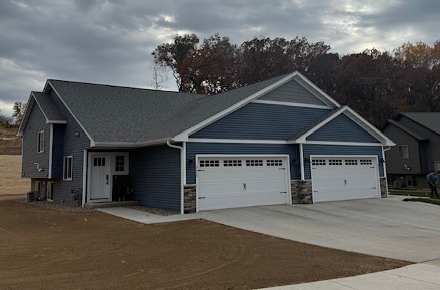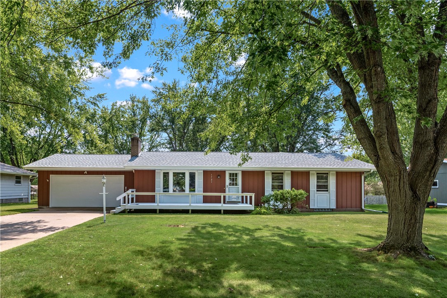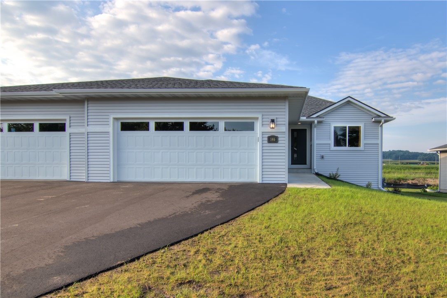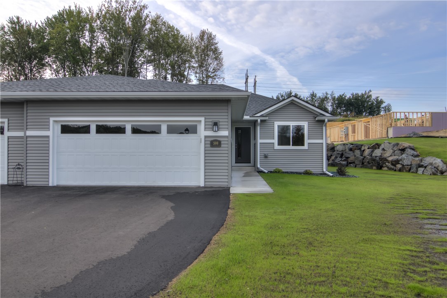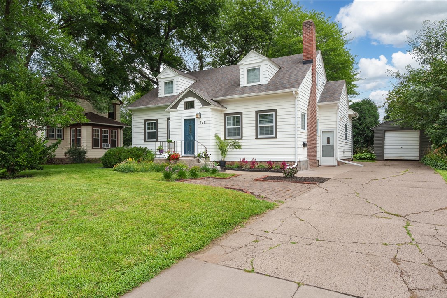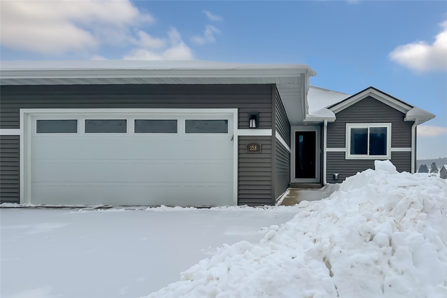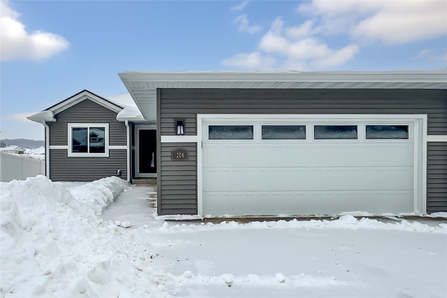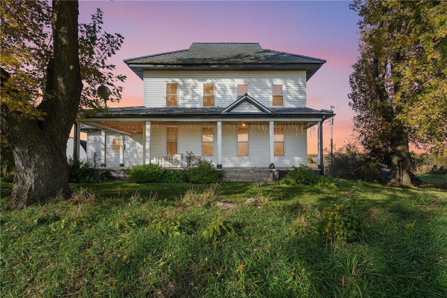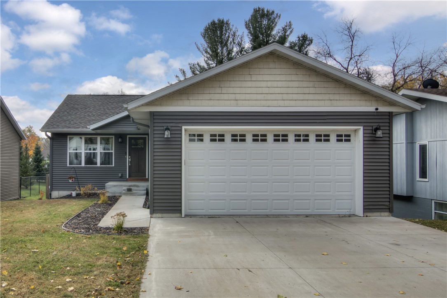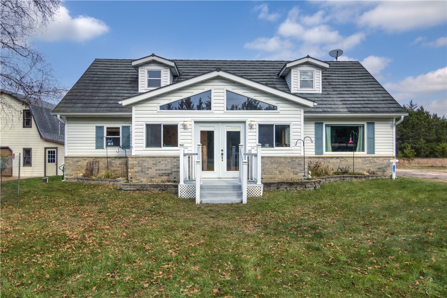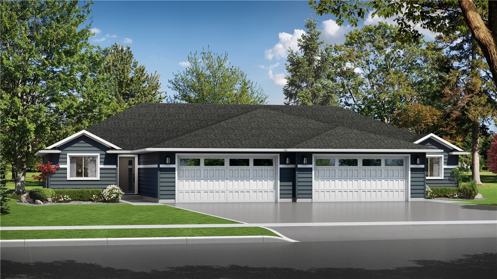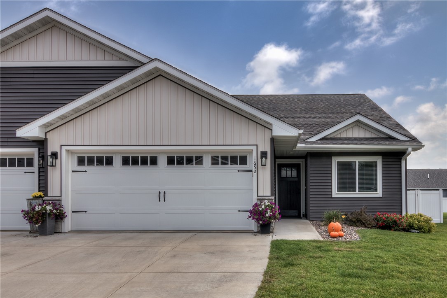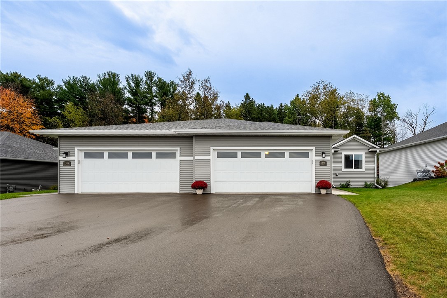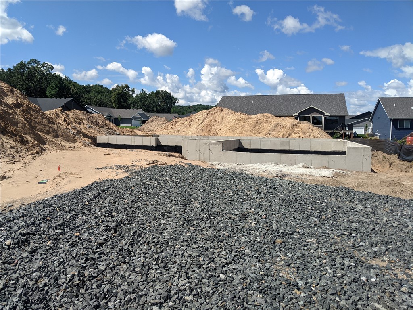4969 Woodland Park Drive Eau Claire, WI 54701
- Residential | Single Family Residence
- 3
- 2
- 2,000
- 0.25
- 2025
Description
This twinhome is located in the Timber Bluff Neighborhood on Eau Claires south side. Have the comforts of city living while feeling like a bit of country. Home features a large kitchen, granite countertops, tiled backsplach, under cabinet lighting, luxury vinyl planking and an upper and lower living room. This is the Riley plan, belongs to the HOA for common lawn mowing and snow removal and will be ready late fall. Currently 4973 Woodland can be used as a model unit for viewing.
Address
Open on Google Maps- Address 4969 Woodland Park Drive
- City Eau Claire
- State WI
- Zip 54701
Property Features
Last Updated on December 23, 2025 at 7:42 AM- Above Grade Finished Area: 1,000 SqFt
- Basement: Daylight, Full, Finished
- Below Grade Finished Area: 800 SqFt
- Below Grade Unfinished Area: 200 SqFt
- Building Area Total: 2,000 SqFt
- Cooling: Central Air
- Electric: Circuit Breakers
- Foundation: Poured
- Heating: Forced Air
- Interior Features: Ceiling Fan(s)
- Living Area: 1,800 SqFt
- Rooms Total: 11
Exterior Features
- Construction: Stone, Vinyl Siding
- Covered Spaces: 2
- Exterior Features: Sprinkler/Irrigation
- Garage: 2 Car, Attached
- Lot Size: 0.25 Acres
- Parking: Attached, Concrete, Driveway, Garage, Garage Door Opener
- Sewer: Public Sewer
- Style: Twin Home
- Water Source: Public
Property Details
- Association: Yes
- Association Fee: $95/Month
- County: Eau Claire
- Property Subtype: Single Family Residence
- School District: Eau Claire Area
- Status: Active
- Subdivision: Timber Bluff
- Township: City of Eau Claire
- Year Built: 2025
- Listing Office: SW Realty, LLC
Appliances Included
- Dishwasher
- Disposal
- Microwave
- Oven
- Range
- Refrigerator
Mortgage Calculator
- Loan Amount
- Down Payment
- Monthly Mortgage Payment
- Property Tax
- Home Insurance
- PMI
- Monthly HOA Fees
Please Note: All amounts are estimates and cannot be guaranteed.
Room Dimensions
- Bathroom #1: 8' x 9', Tile, Lower Level
- Bathroom #2: 10' x 5', Tile, Upper Level
- Bedroom #1: 12' x 11', Carpet, Lower Level
- Bedroom #2: 12' x 11', Carpet, Lower Level
- Bedroom #3: 14' x 14', Carpet, Upper Level
- Dining Area: 10' x 12', Laminate, Upper Level
- Entry/Foyer: 7' x 12', Laminate, Main Level
- Family Room: 12' x 11', Carpet, Lower Level
- Kitchen: 15' x 12', Laminate, Upper Level
- Laundry Room: 5' x 8', Tile, Lower Level
- Living Room: 18' x 14', Carpet, Upper Level
Similar Properties
Open House: January 9 | 10 AM - 2 PM
LOT 28 Sequoia Drive
Open House: January 9 | 4:30 - 6 PM
2314 Vesterheim Street
Open House: January 9 | 10 AM - 2 PM
546 Hagman Street Lot 20
Open House: January 9 | 10 AM - 2 PM
658 Hagman Road Lot 4
Open House: January 13 | 2:30 - 4 PM
146 E Randall Road Lot 7
Open House: January 9 | 10 AM - 2 PM
599 Hagman Street Lot 36
Open House: January 13 | 2:30 - 4 PM
158 E Randall Road Lot 9
Open House: January 13 | 2:30 - 4 PM

