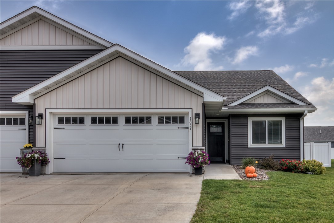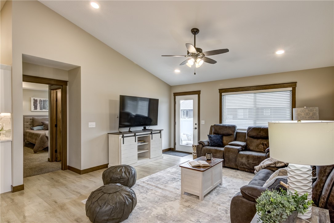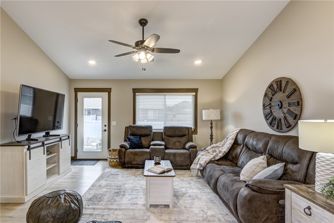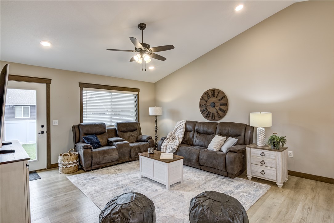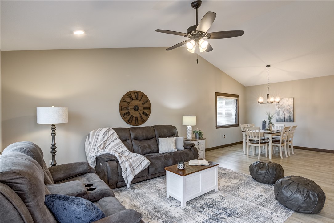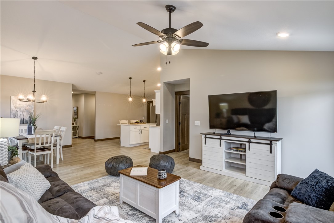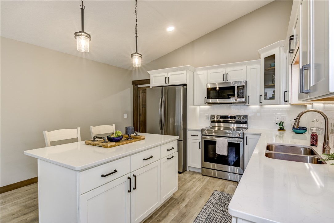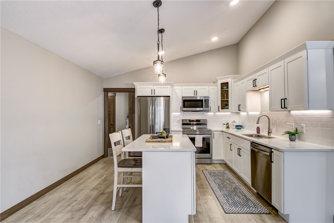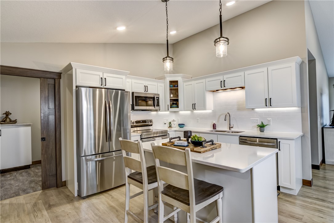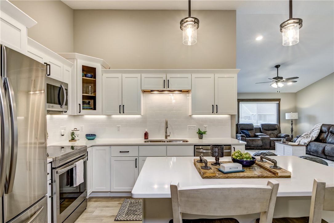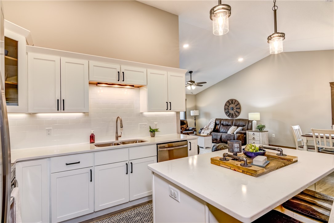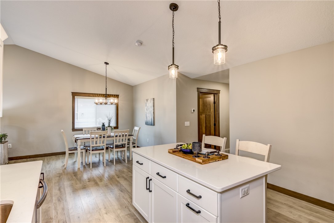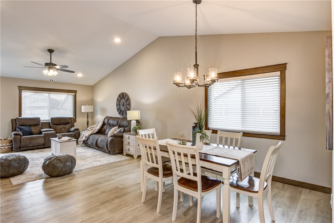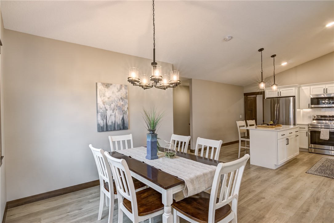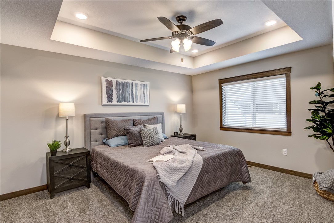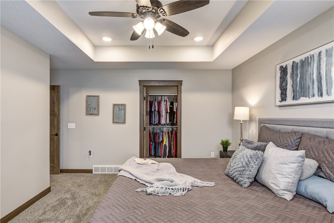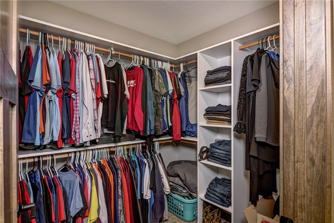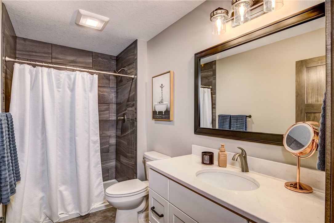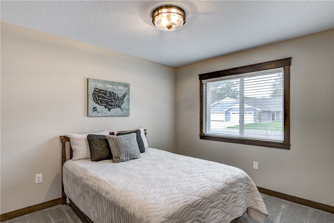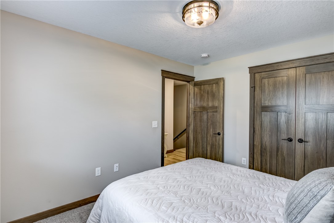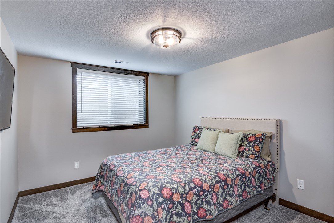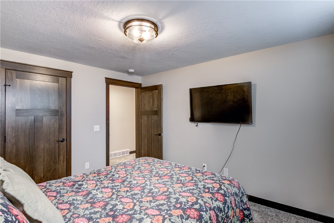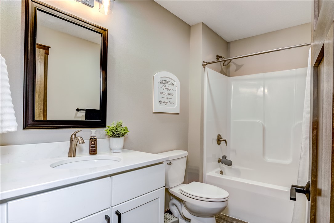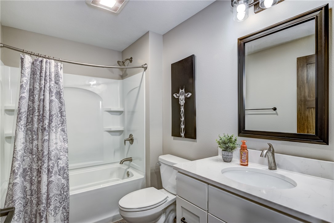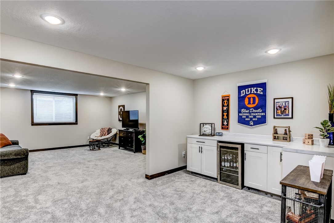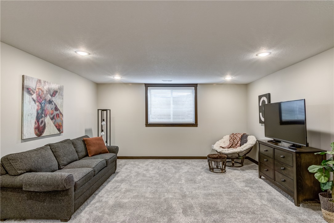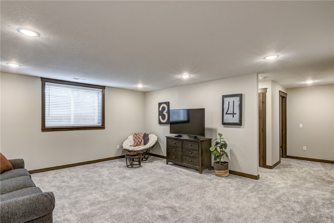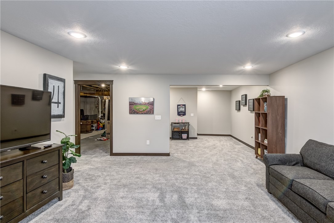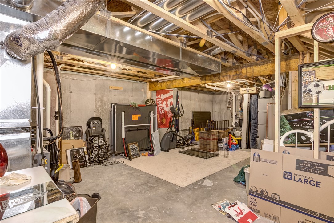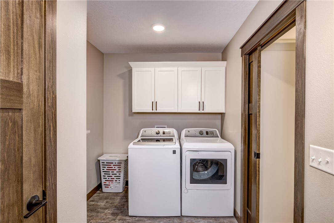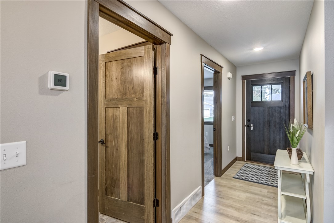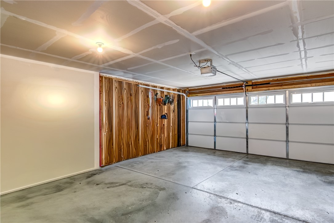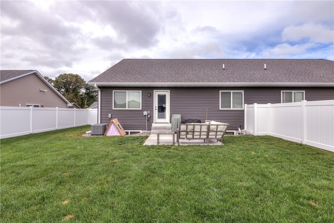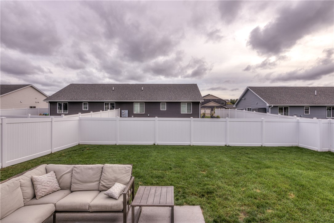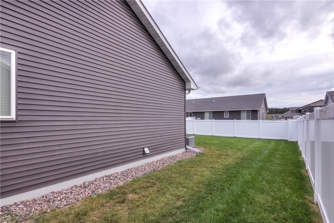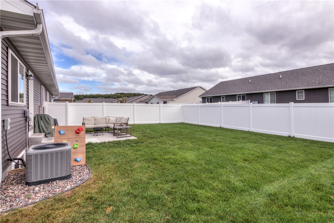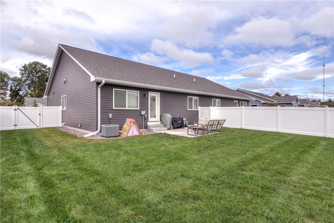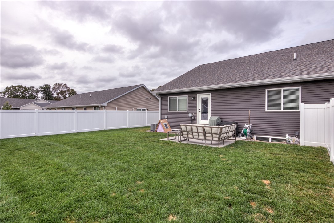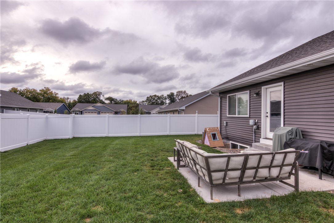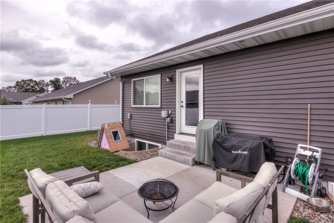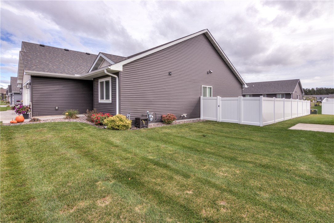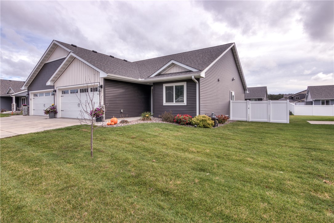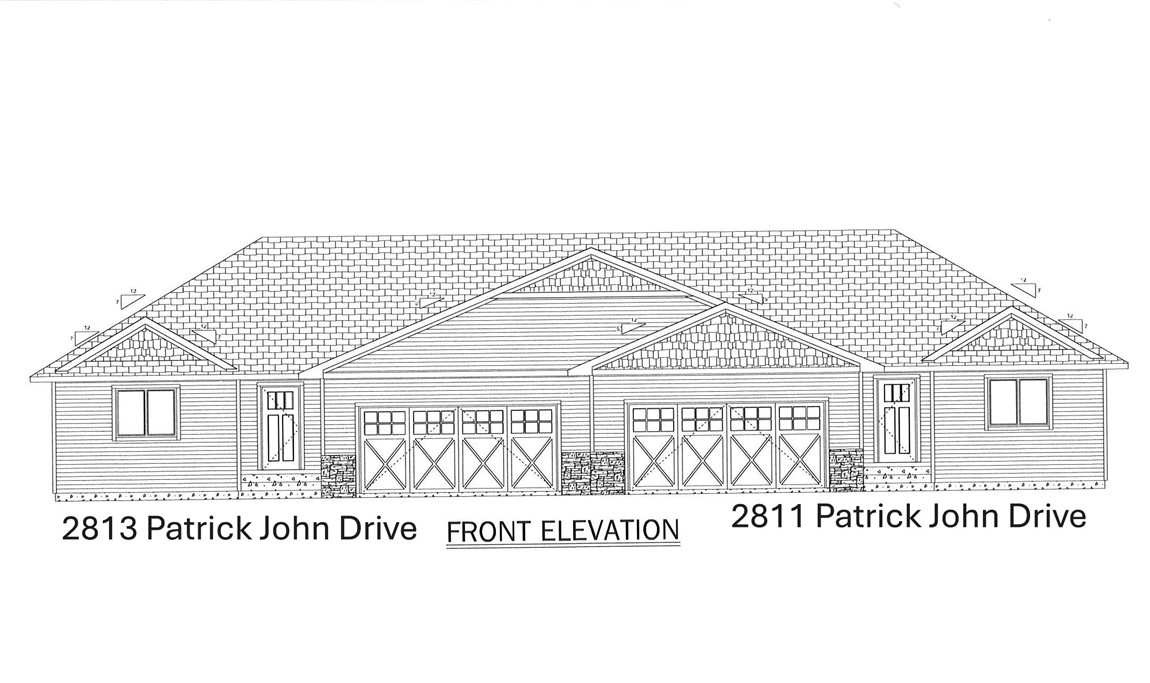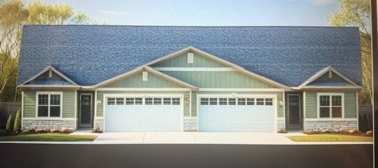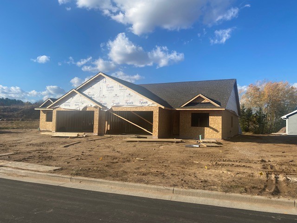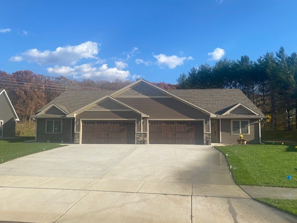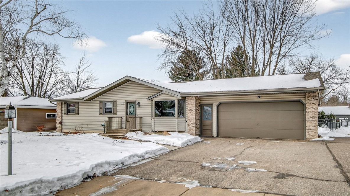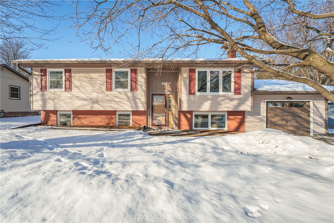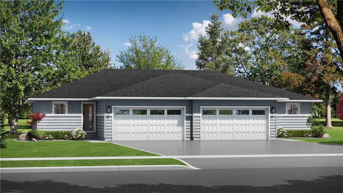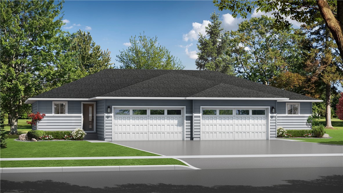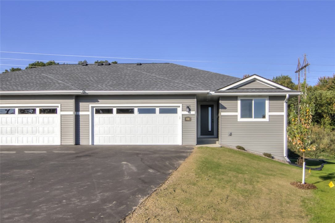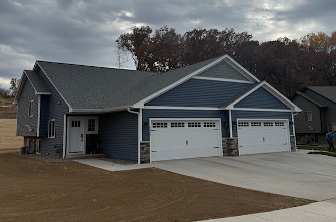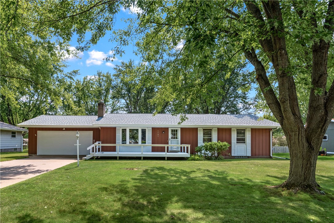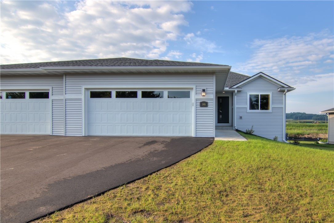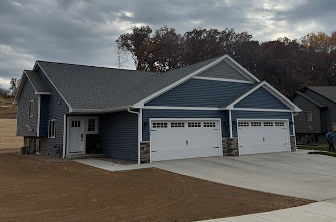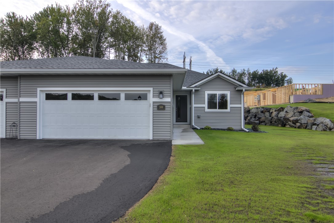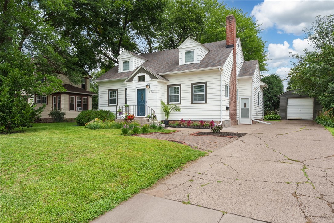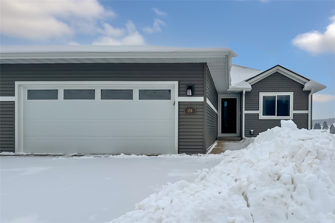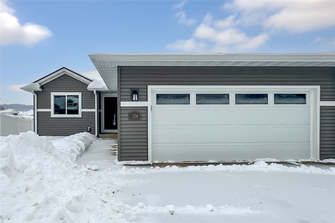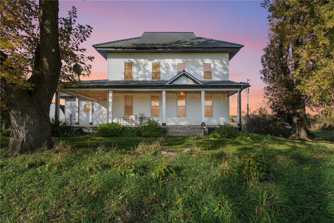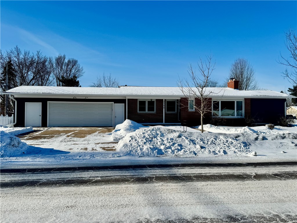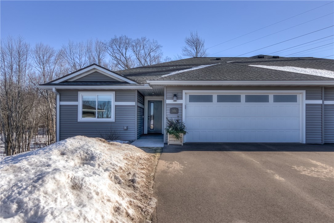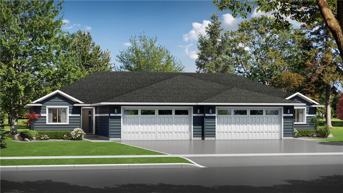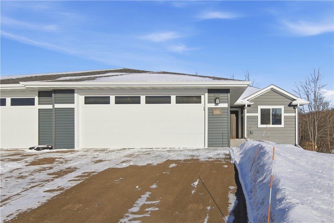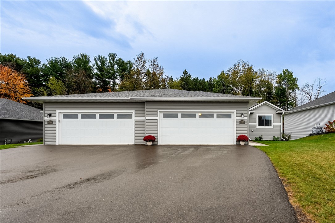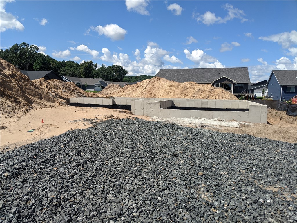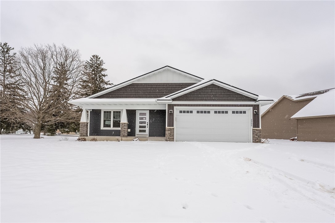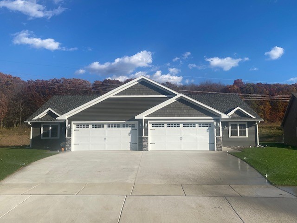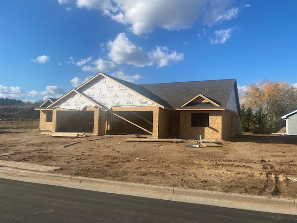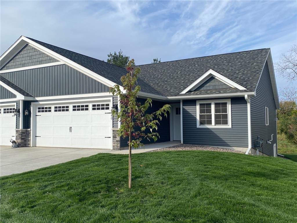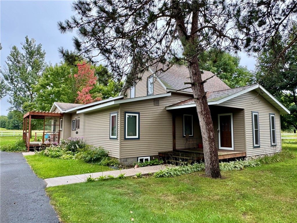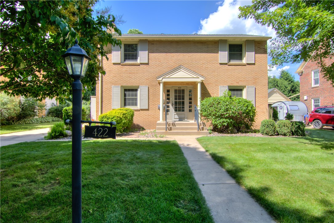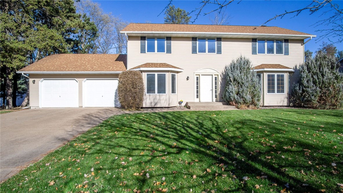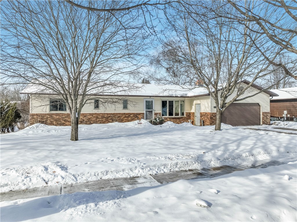1652 Kyler Street Altoona, WI 54720
- Residential | Single Family Residence
- 3
- 3
- 2,748
- 0.14
- 2023
Description
Inviting and stylish twinhome offers conveniences and worry-free living! If you are looking for lower maintenance responsibilities – no more shoveling, yard work, and exterior upkeep – this is the property for you. This is a beautiful, like-new twinhome with stylish & high-end finishes, a nice-flowing layout, spacious bedrooms, zero-stair entry, and pretty landscaping for great curb appeal. Stylish kitchen with stainless-steel appliances, backsplash, island with breakfast bar, and under cabinet lighting to really brighten up the space. Spacious master ensuite with walk-in closet, new carpet, and tile shower. Other great features include, quartz counters in kitchen and bathrooms, large family room with bar in the basement, main-floor laundry, and radon system. The outdoor space offers a private space to relax. This property comes with a new vinyl fence and a sprinkler system.
Address
Open on Google Maps- Address 1652 Kyler Street
- City Altoona
- State WI
- Zip 54720
Property Features
Last Updated on January 21, 2026 at 5:45 PM- Above Grade Finished Area: 1,374 SqFt
- Basement: Full, Finished
- Below Grade Finished Area: 932 SqFt
- Below Grade Unfinished Area: 442 SqFt
- Building Area Total: 2,748 SqFt
- Cooling: Central Air
- Electric: Circuit Breakers
- Foundation: Poured
- Heating: Forced Air
- Living Area: 2,306 SqFt
- Rooms Total: 12
Exterior Features
- Construction: Stone, Vinyl Siding
- Covered Spaces: 2
- Exterior Features: Fence, Sprinkler/Irrigation
- Fencing: Other, See Remarks, Yard Fenced
- Garage: 2 Car, Attached
- Lot Size: 0.14 Acres
- Parking: Asphalt, Attached, Driveway, Garage, Garage Door Opener
- Patio Features: Concrete, Patio
- Sewer: Public Sewer
- Style: Twin Home
- Water Source: Public
Property Details
- 2024 Taxes: $5,205
- Association: Yes
- Association Fee: $100/Month
- County: Eau Claire
- Possession: Close of Escrow
- Property Subtype: Single Family Residence
- School District: Altoona
- Status: Active
- Township: City of Altoona
- Year Built: 2023
- Zoning: Residential
- Listing Office: C21 Affiliated
Appliances Included
- Dishwasher
- Electric Water Heater
- Microwave
- Oven
- Range
- Refrigerator
Mortgage Calculator
- Loan Amount
- Down Payment
- Monthly Mortgage Payment
- Property Tax
- Home Insurance
- PMI
- Monthly HOA Fees
Please Note: All amounts are estimates and cannot be guaranteed.
Room Dimensions
- Bathroom #1: 5' x 9', Tile, Lower Level
- Bathroom #2: 5' x 10', Tile, Main Level
- Bathroom #3: 5' x 10', Tile, Main Level
- Bedroom #1: 11' x 12', Carpet, Lower Level
- Bedroom #2: 10' x 11', Carpet, Main Level
- Bedroom #3: 12' x 15', Carpet, Main Level
- Dining Room: 11' x 11', Laminate, Main Level
- Family Room: 15' x 18', Carpet, Lower Level
- Kitchen: 12' x 13', Laminate, Main Level
- Laundry Room: 7' x 8', Tile, Main Level
- Living Room: 15' x 15', Laminate, Main Level
- Rec Room: 10' x 14', Carpet, Lower Level
Similar Properties
Open House: February 17 | 12 - 2 PM
158 E Randall Road Lot 9
Open House: February 17 | 12 - 2 PM

