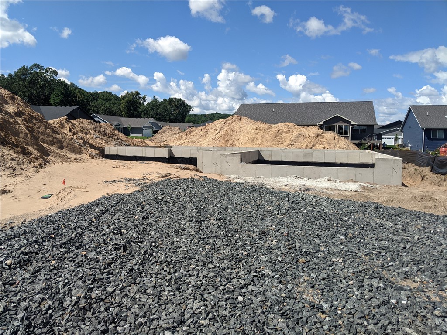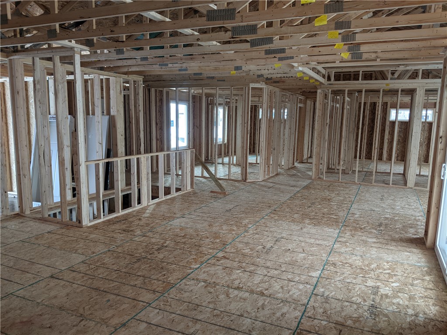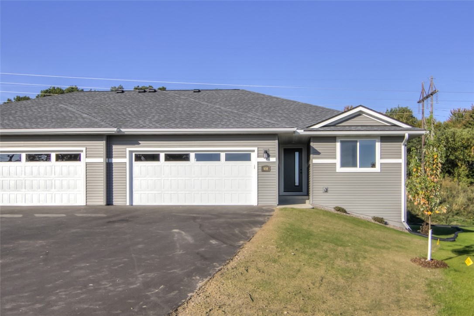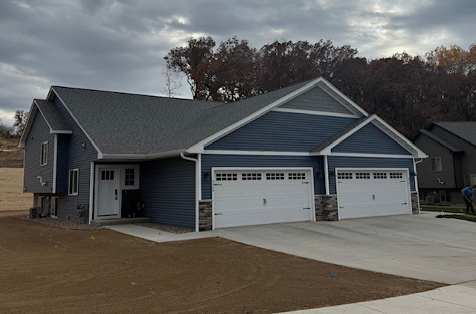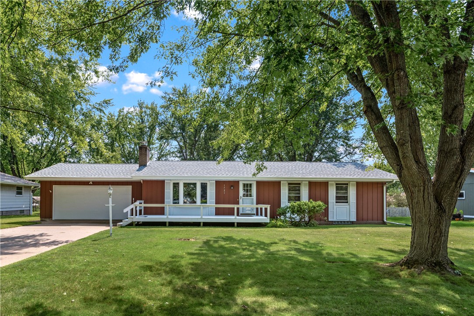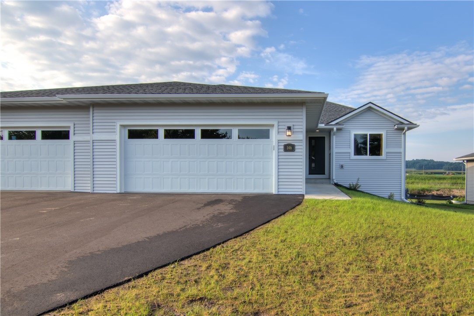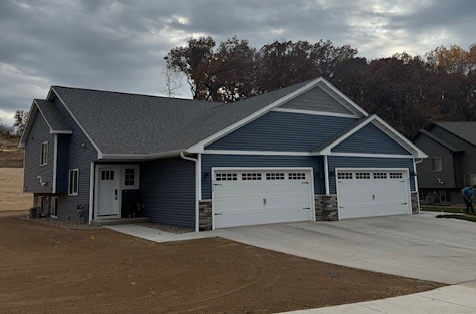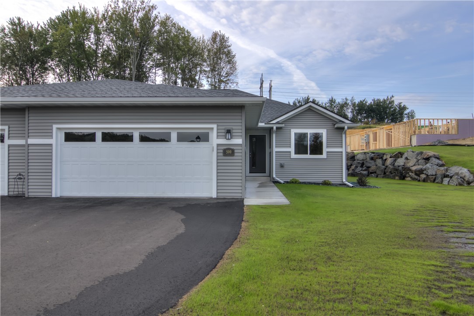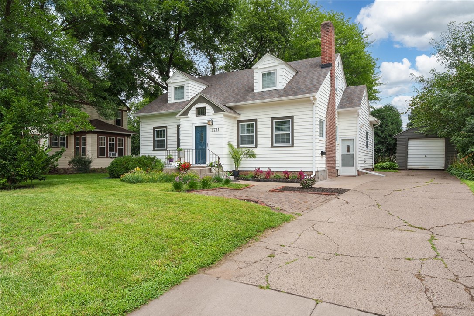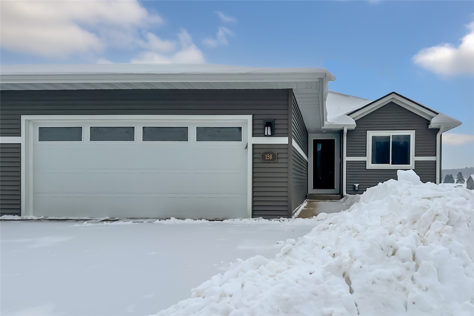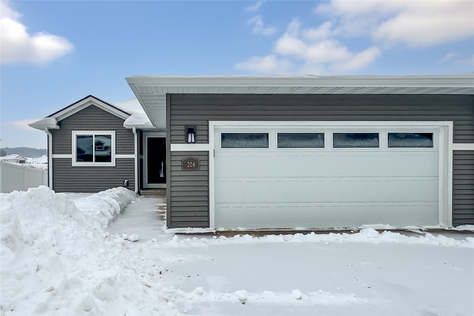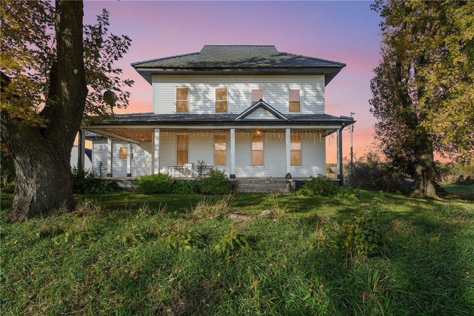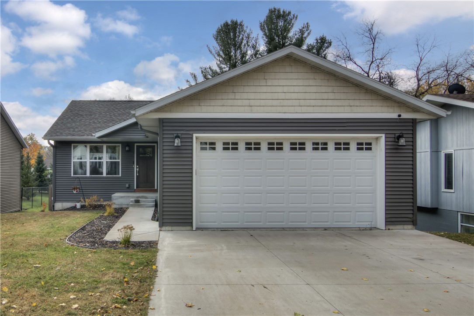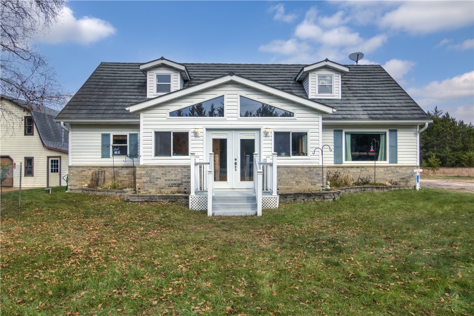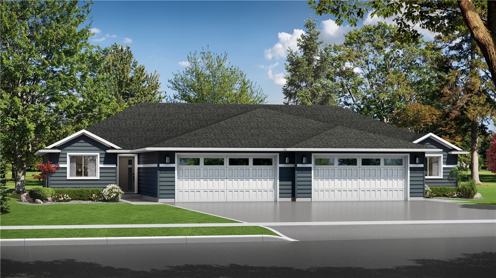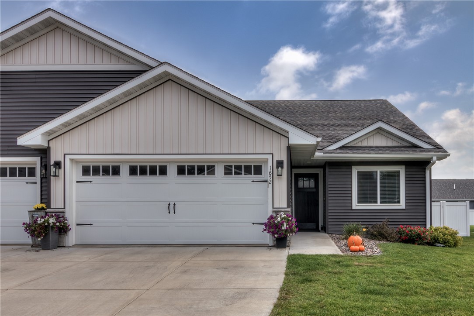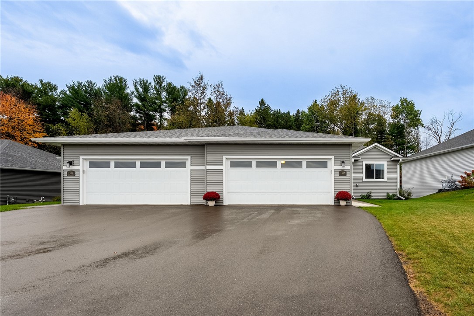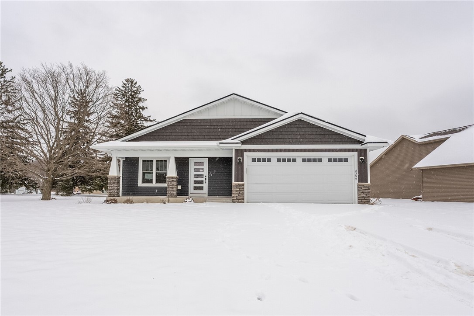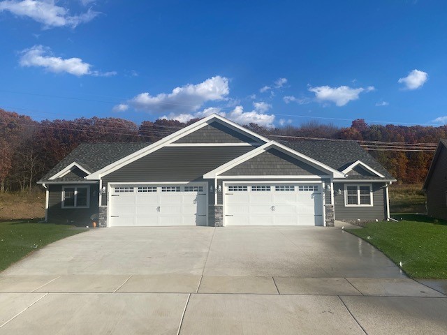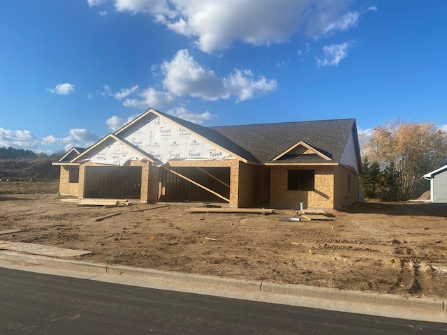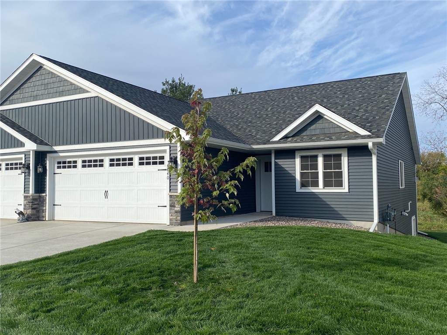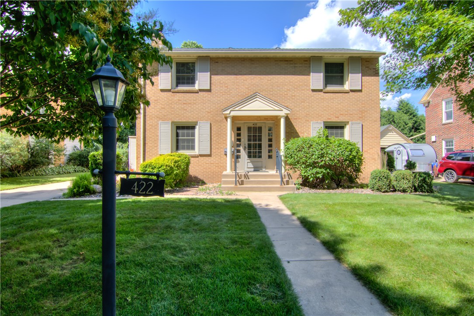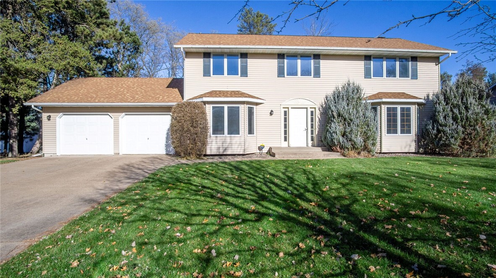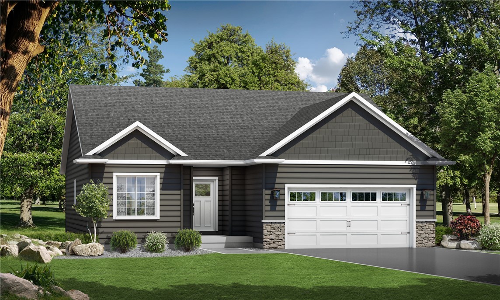780 Kayson Place Altoona, WI 54720
- Residential | Single Family Residence
- 3
- 2
- 3,020
- 0.22
- 2025
Description
Incredible value and one of the best buys in the Chippewa Valley! BRAND NEW 3 BR, 2 Bath single family home 1 block from the Altoona Elementary School. Spacious open design with many upgraded features such as Granite Countertops, kitchen appliance package, Luxury Vinyl Plank flooring, solid panel doors, soft close cabinets, tray ceiling, covered patio and much more. Act now and it may be possible to pick out some finishes. As of December 24 the home is framed and we will be hanging drywall in January with a mid April completion date. Check back often as we will post pictures of the progress. Basement has 2 egress windows and can be finished with a 4th BR, 3rd bath and large family room adding 900 SF for $40,000.
Address
Open on Google Maps- Address 780 Kayson Place
- City Altoona
- State WI
- Zip 54720
Property Features
Last Updated on December 31, 2025 at 1:41 PM- Above Grade Finished Area: 1,510 SqFt
- Basement: Egress Windows, Full
- Below Grade Unfinished Area: 1,510 SqFt
- Building Area Total: 3,020 SqFt
- Cooling: Central Air
- Electric: Circuit Breakers
- Foundation: Poured
- Heating: Forced Air
- Interior Features: Ceiling Fan(s)
- Levels: One
- Living Area: 1,510 SqFt
- Rooms Total: 1
Exterior Features
- Construction: Vinyl Siding
- Covered Spaces: 2
- Garage: 2 Car, Attached
- Lot Size: 0.22 Acres
- Parking: Attached, Concrete, Driveway, Garage, Garage Door Opener
- Patio Features: Covered, Patio
- Sewer: Public Sewer
- Stories: 1
- Style: One Story
- Water Source: Public
Property Details
- 2024 Taxes: $739
- County: Eau Claire
- Possession: Close of Escrow
- Property Subtype: Single Family Residence
- School District: Altoona
- Status: Active w/ Offer
- Township: City of Altoona
- Year Built: 2025
- Zoning: Residential
- Listing Office: Assist 2 Sell New Vision Realty
Appliances Included
- Dishwasher
- Electric Water Heater
- Microwave
- Oven
- Range
- Refrigerator
Mortgage Calculator
- Loan Amount
- Down Payment
- Monthly Mortgage Payment
- Property Tax
- Home Insurance
- PMI
- Monthly HOA Fees
Please Note: All amounts are estimates and cannot be guaranteed.
Room Dimensions
- Living Room: 14' x 16', Simulated Wood, Plank, Main Level
Similar Properties
Open House: January 9 | 10 AM - 2 PM
658 Hagman Road Lot 4
Open House: January 13 | 2:30 - 4 PM
146 E Randall Road Lot 7
Open House: January 9 | 10 AM - 2 PM
599 Hagman Street Lot 36
Open House: January 13 | 2:30 - 4 PM
158 E Randall Road Lot 9
Open House: January 13 | 2:30 - 4 PM
204 E Randall Road Lot 10
Open House: January 10 | 1 - 3 PM

