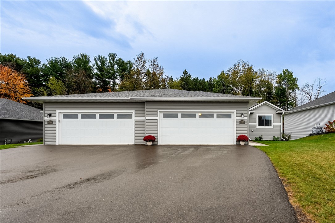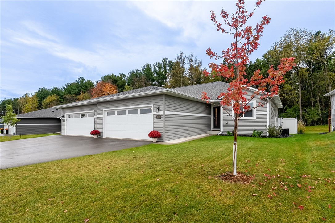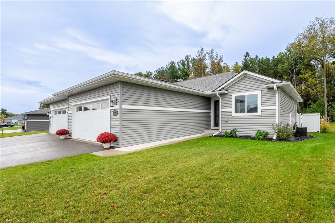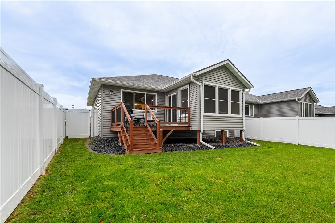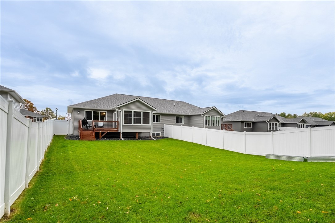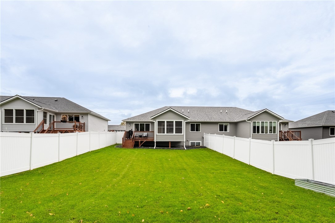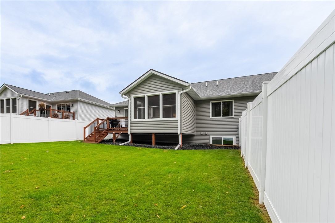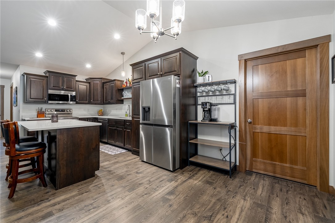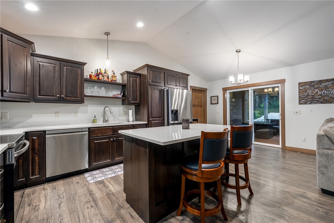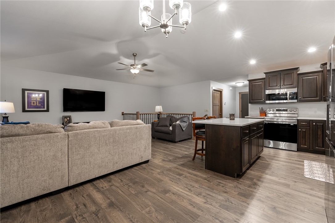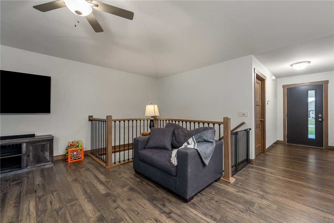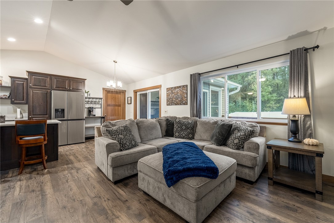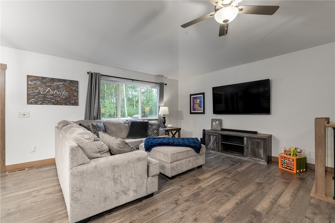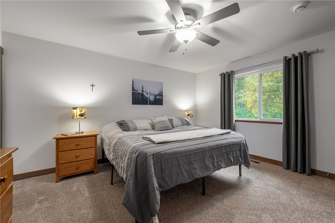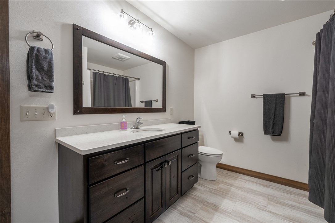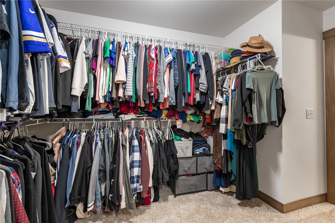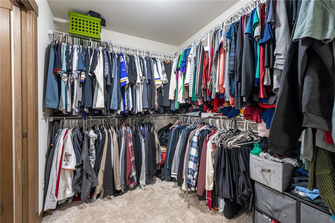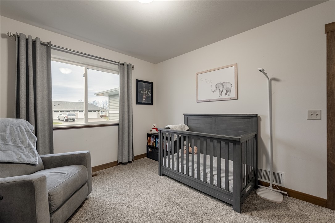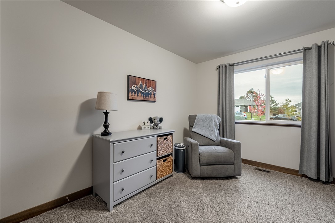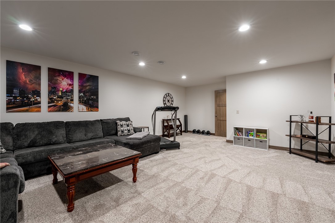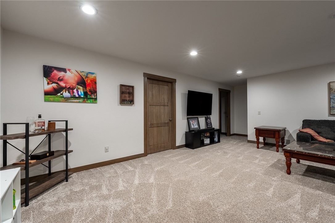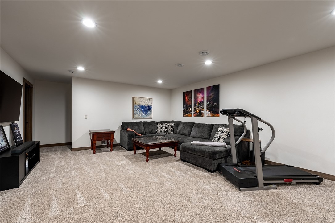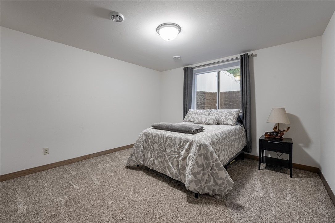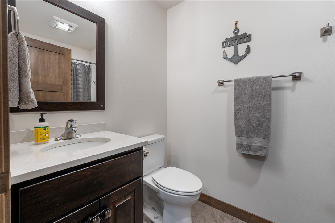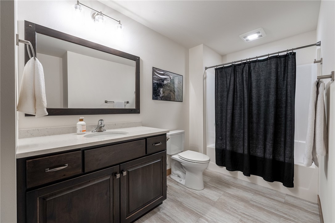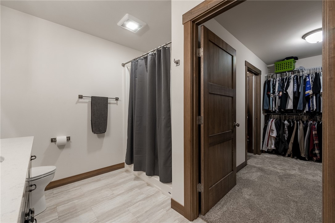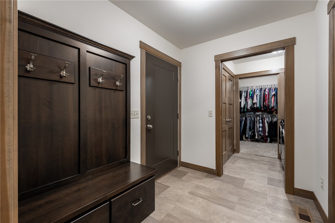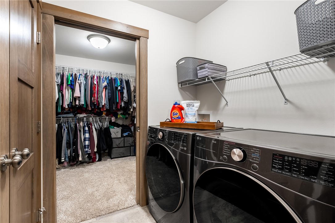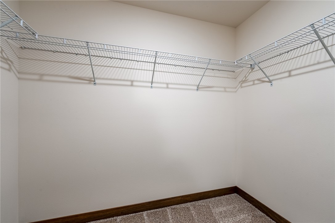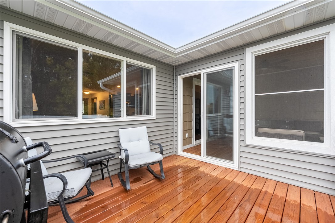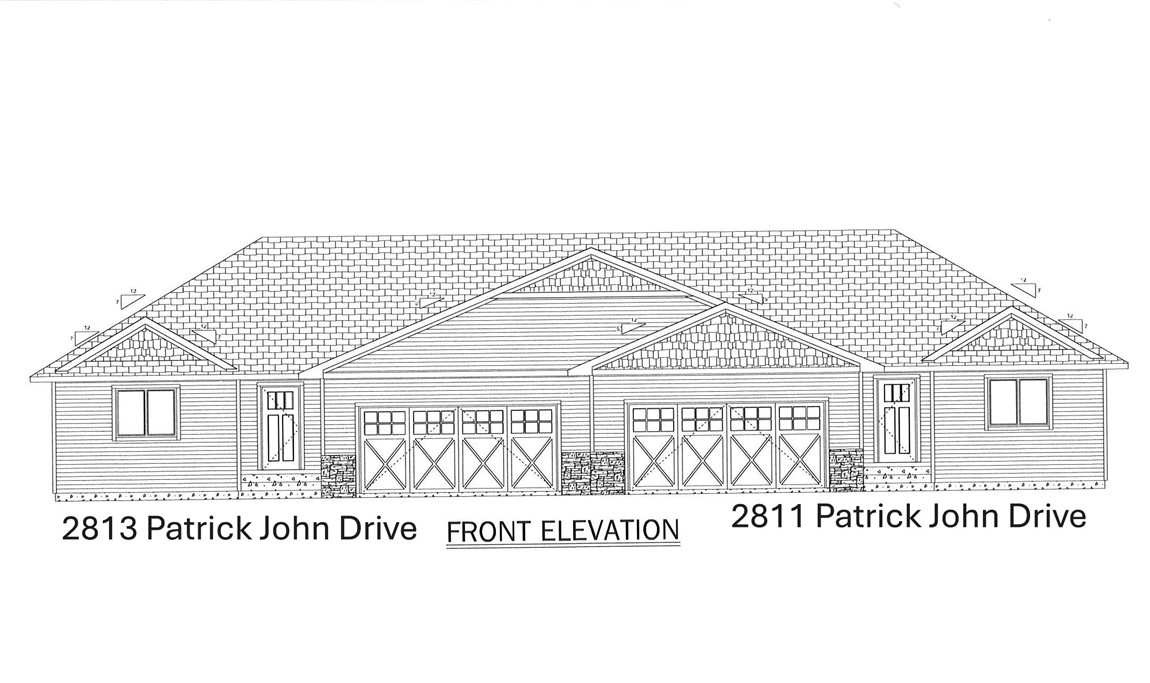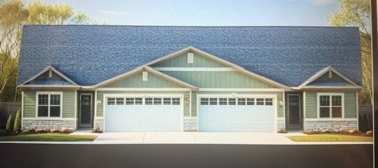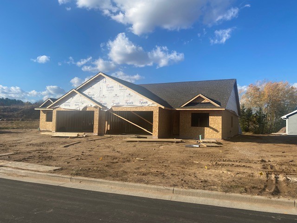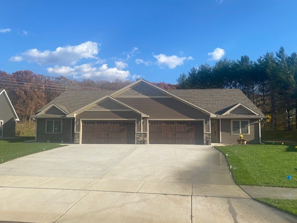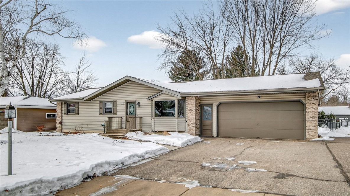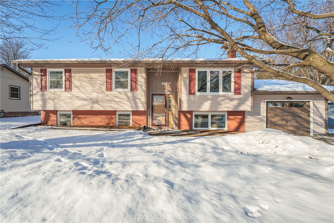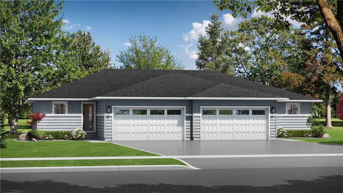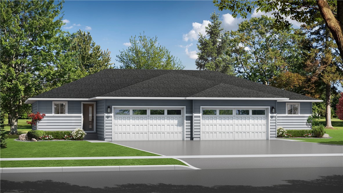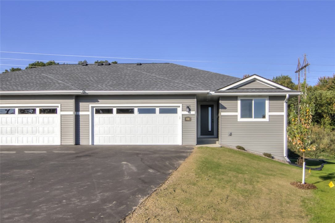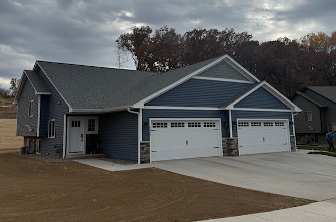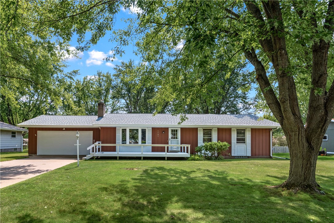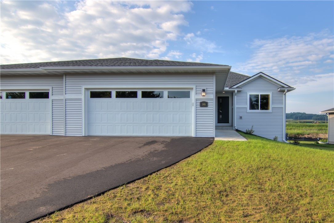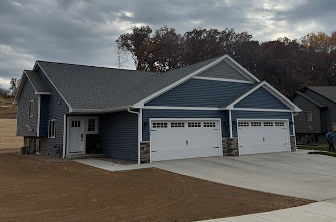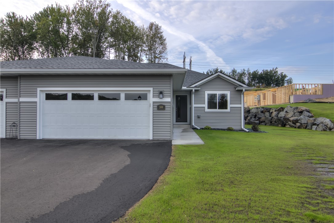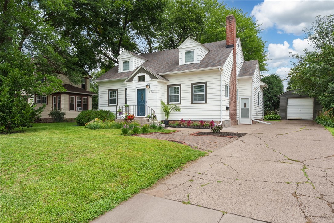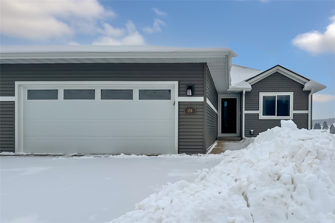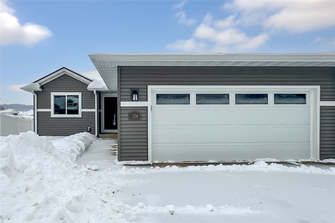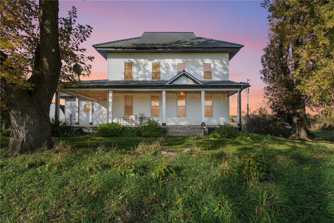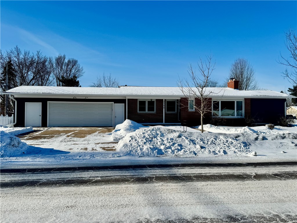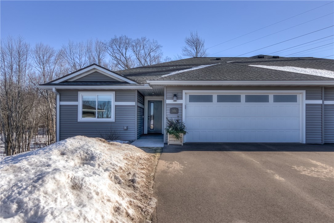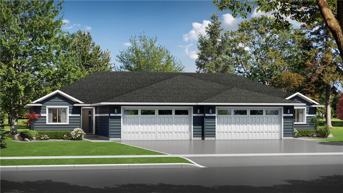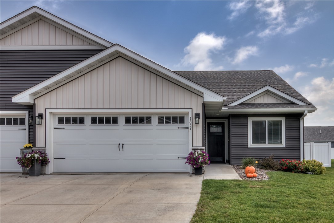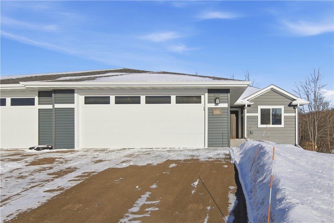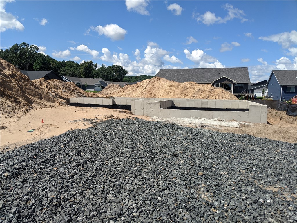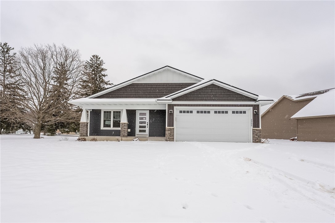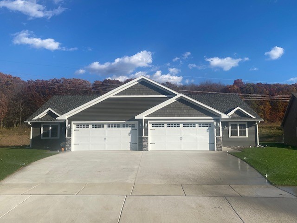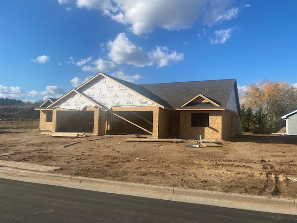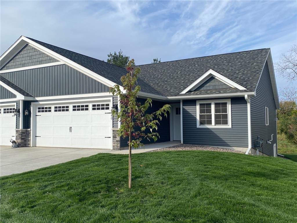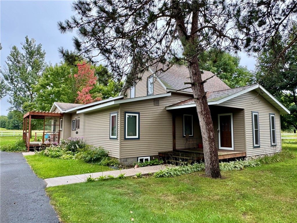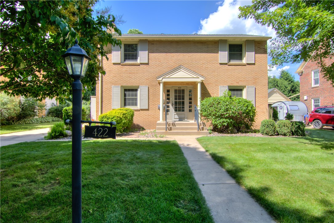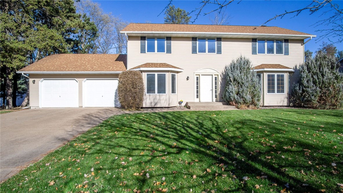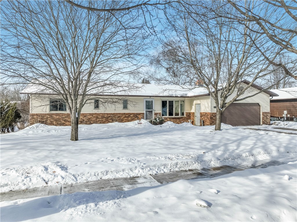1337 Juniper Place Eau Claire, WI 54703
- Residential | Single Family Residence
- 3
- 3
- 2,712
- 0.18
- 2023
Description
New Listing in Eau Claire! This 3 bed 3 bath GEM was built in 2023 and is ready for it's new owner. Major highlights include: Quiet & friendly neighborhood, Vinyl privacy fence in backyard, 3 season porch & finished deck, additional 10k of installation for sound barrier between common walls (very rare upgrade in twin homes!), large walk-in closet(s) (master & downstairs bedrooms). Recent upgrades include: quartz countertops in kitchen & ALL bathrooms upgraded plumbing fixtures, basement layout upgrades (door & hallway to provide separation), lighting fixtures downstairs (w/ lo dimmer), additional outlets to walls (mid-height) for mounted TV's, Upgraded LG appliances in kitchen + washer & dryer. There is no HOA fee. Nearby attractions include: Access to the Chippewa River & Dells Pond, Northwest Park, Riverview Park, Jeffers Park and everything else the North Crossing has to offer! Schedule your showing today! Buyers agent to verify all information.
Address
Open on Google Maps- Address 1337 Juniper Place
- City Eau Claire
- State WI
- Zip 54703
Property Features
Last Updated on December 22, 2025 at 12:45 AM- Above Grade Finished Area: 1,408 SqFt
- Basement: Daylight, Full, Finished
- Below Grade Finished Area: 763 SqFt
- Below Grade Unfinished Area: 541 SqFt
- Building Area Total: 2,712 SqFt
- Cooling: Central Air
- Electric: Circuit Breakers
- Foundation: Poured
- Heating: Forced Air
- Interior Features: Ceiling Fan(s)
- Living Area: 2,171 SqFt
- Rooms Total: 7
Exterior Features
- Construction: Stone, Vinyl Siding
- Covered Spaces: 2
- Garage: 2 Car, Attached
- Lot Size: 0.18 Acres
- Parking: Asphalt, Attached, Driveway, Garage, Garage Door Opener
- Patio Features: Concrete, Patio, Porch, Screened
- Sewer: Public Sewer
- Style: Twin Home
- Water Source: Public
Property Details
- 2024 Taxes: $5,771
- County: Eau Claire
- Possession: Close of Escrow
- Property Subtype: Single Family Residence
- School District: Eau Claire Area
- Status: Active
- Subdivision: Linden Place
- Township: City of Eau Claire
- Year Built: 2023
- Zoning: Residential
- Listing Office: eXp Realty, LLC
Appliances Included
- Dishwasher
- Electric Water Heater
- Microwave
- Oven
- Range
- Refrigerator
Mortgage Calculator
- Loan Amount
- Down Payment
- Monthly Mortgage Payment
- Property Tax
- Home Insurance
- PMI
- Monthly HOA Fees
Please Note: All amounts are estimates and cannot be guaranteed.
Room Dimensions
- Bathroom #1: 8' x 7', Tile, Main Level
- Bedroom #1: 12' x 11', Carpet, Main Level
- Bedroom #2: 15' x 13', Carpet, Main Level
- Dining Area: 13' x 10', Laminate, Main Level
- Kitchen: 14' x 9', Laminate, Main Level
- Laundry Room: 7' x 5', Laminate, Main Level
- Living Room: 16' x 16', Laminate, Main Level
Similar Properties
Open House: February 17 | 12 - 2 PM
158 E Randall Road Lot 9
Open House: February 17 | 12 - 2 PM

