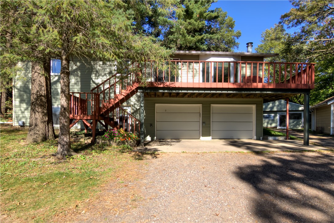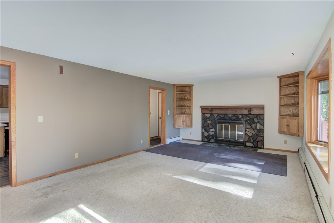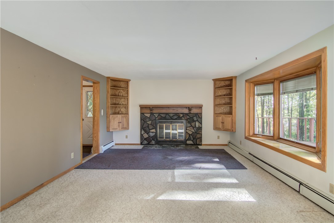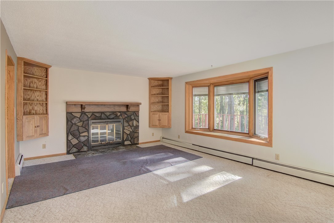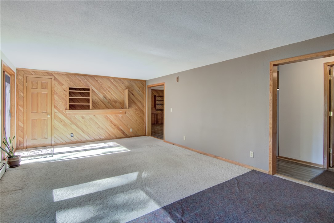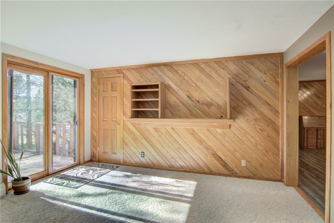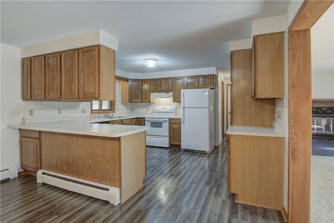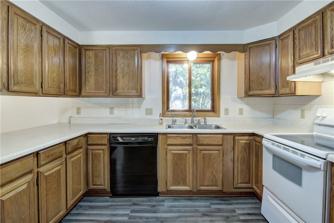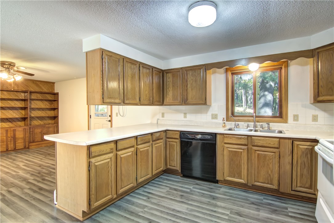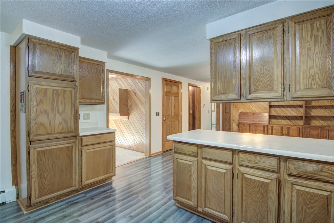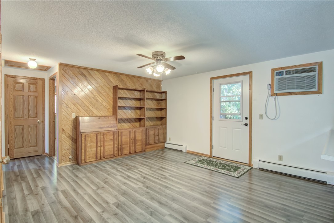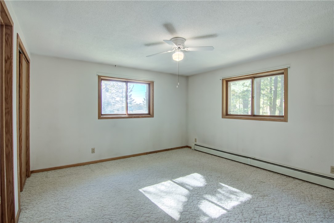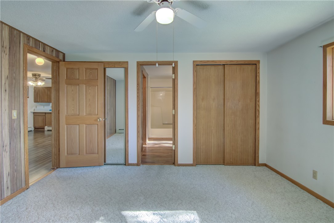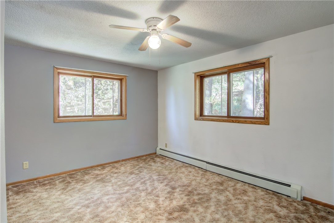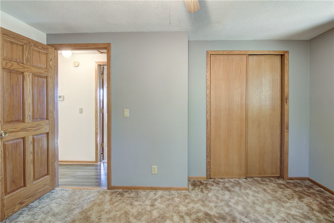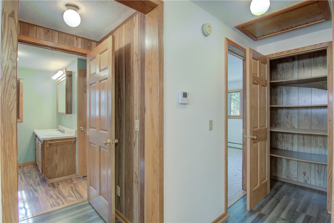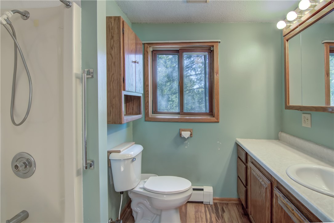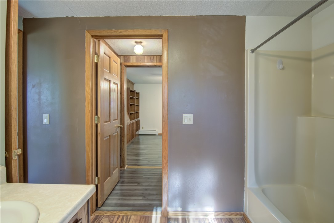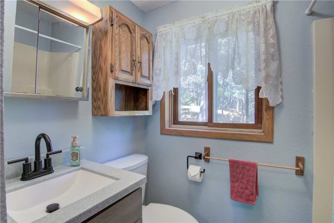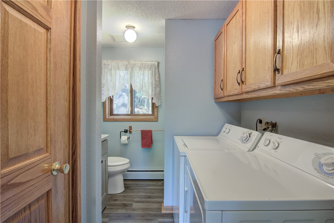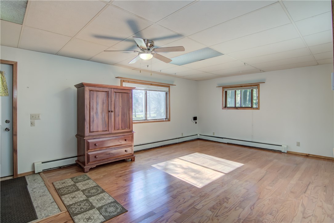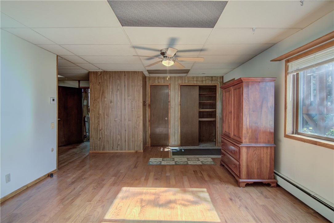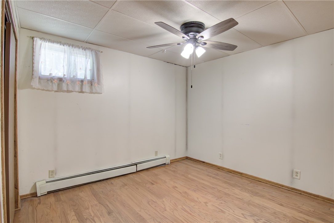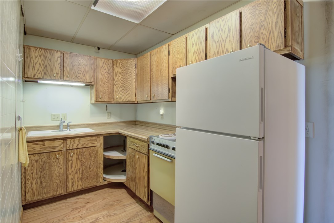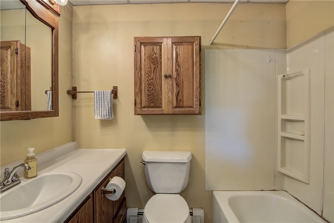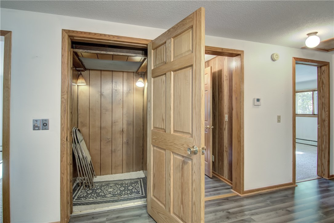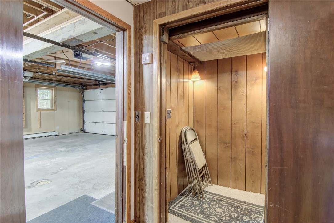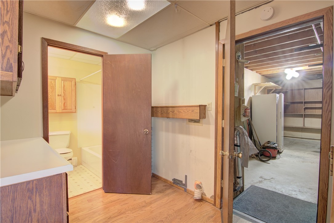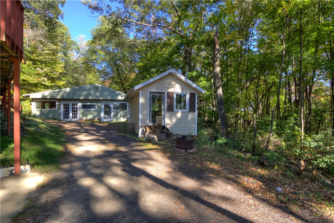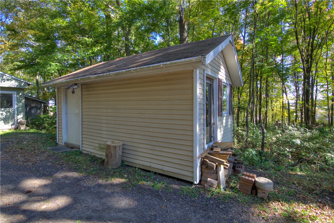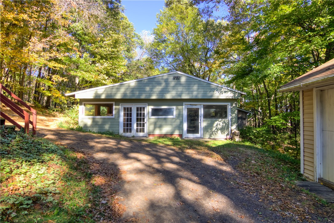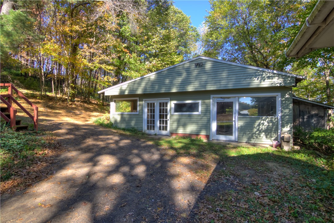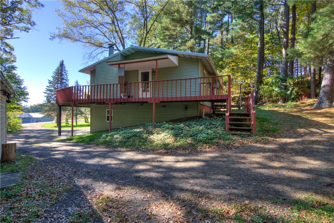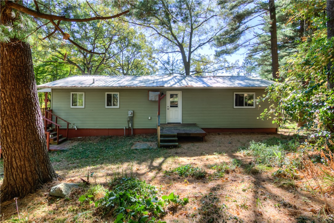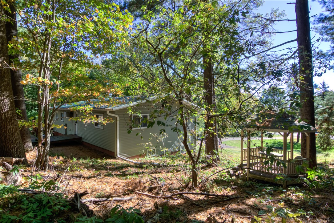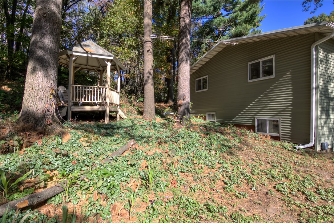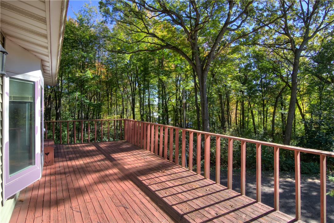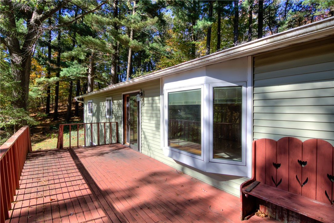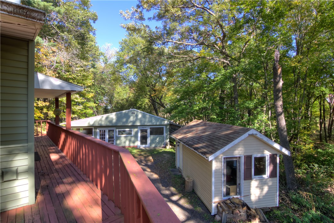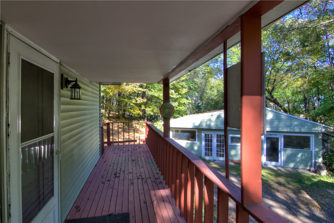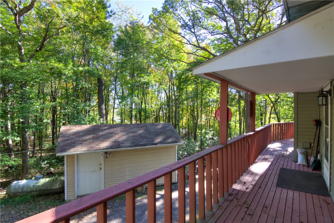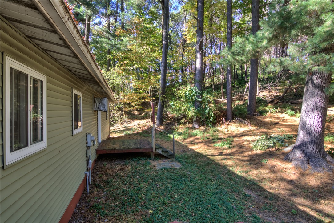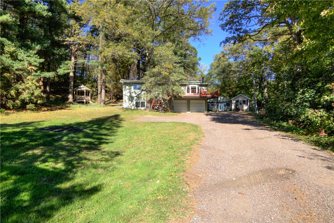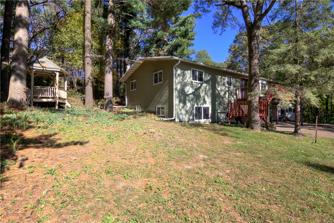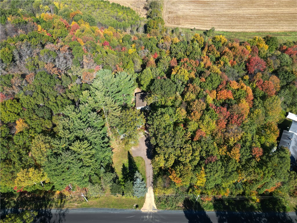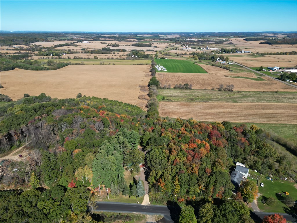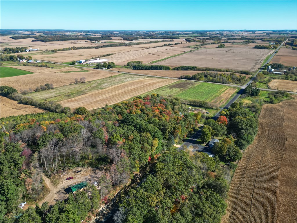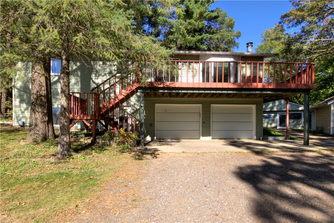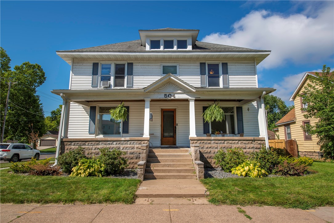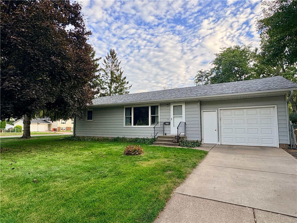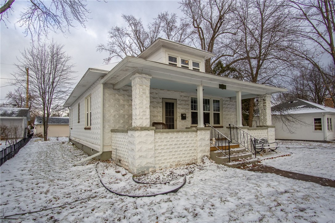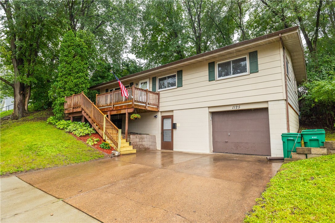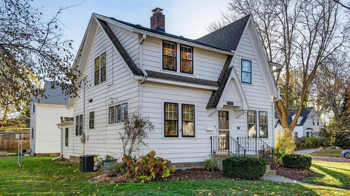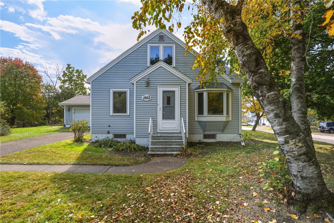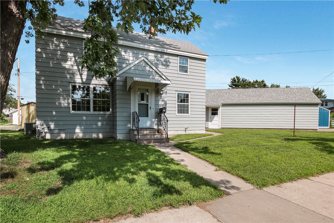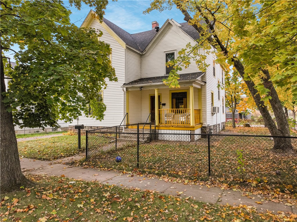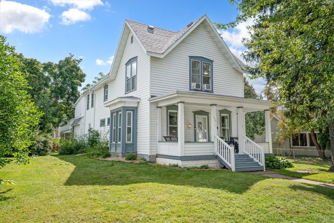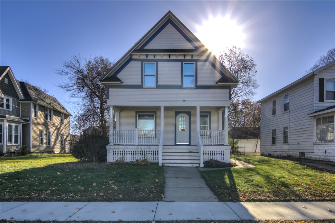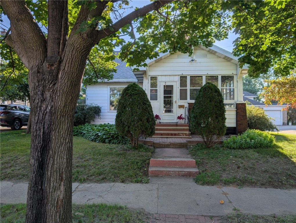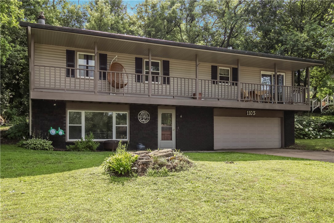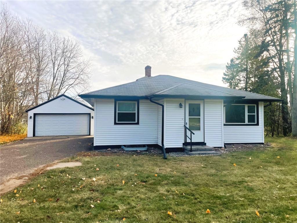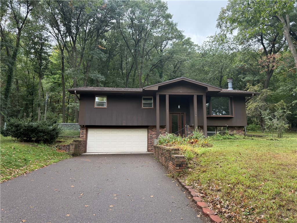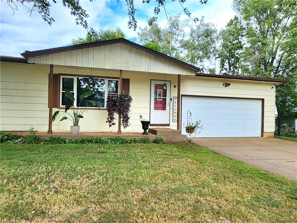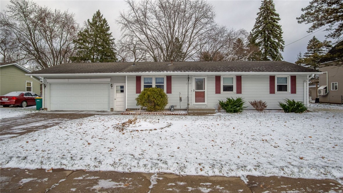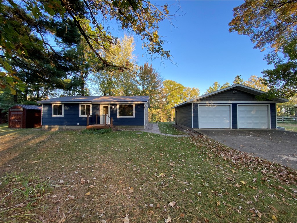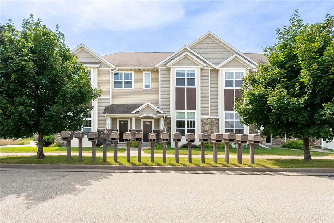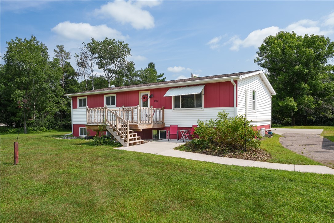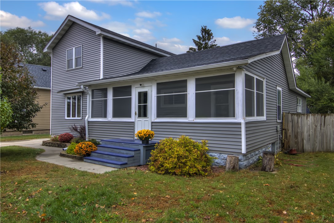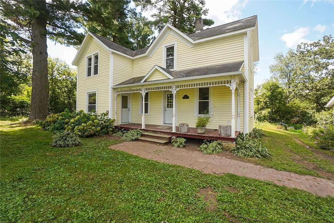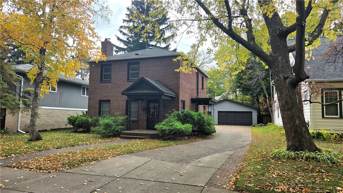E 8120 County Road HH Strum, WI 54770
- Residential | Single Family Residence
- 3
- 3
- 2,702
- 3.04
- 1985
Description
Country living just minutes from Eau Claire! This 3-bedroom, 3-bath home sits on 3.04 acres in the Town of Clear Creek and offers plenty of space both inside and out. The main level features a spacious living room with a wood-burning fireplace and built-in hutches, a family room, kitchen, laundry area, and two full bedrooms with two full baths. The lower level includes a tuck-under garage and a mother-in-law suite with its own private living space—perfect for guests or multigenerational living. Additional highlights include a functioning indoor elevator connecting both levels, a large deck overlooking the yard, and multiple outbuildings for storage or hobbies: a 10x18 shed, 20x24 workshop with a 12x22 workspace framed for a one-car garage-(32x40 total). Home features a steel roof (approx. 7 years old) and is in the Eau Claire School District.
Address
Open on Google Maps- Address E 8120 County Road HH
- City Strum
- State WI
- Zip 54770
Property Features
Last Updated on November 14, 2025 at 10:02 AM- Above Grade Finished Area: 1,358 SqFt
- Basement: Full, Partially Finished
- Below Grade Finished Area: 571 SqFt
- Below Grade Unfinished Area: 773 SqFt
- Building Area Total: 2,702 SqFt
- Cooling: Window Unit(s), Wall Unit(s), WallWindow Unit(s)
- Electric: Circuit Breakers
- Fireplace: One, Wood Burning
- Fireplaces: 1
- Heating: Hot Water
- Interior Features: Ceiling Fan(s)
- Levels: One
- Living Area: 1,929 SqFt
- Rooms Total: 11
- Windows: Window Coverings
Exterior Features
- Construction: Vinyl Siding
- Covered Spaces: 2
- Garage: 2 Car, Attached
- Lot Size: 3.04 Acres
- Parking: Attached, Garage, Garage Door Opener
- Patio Features: Deck
- Sewer: Septic Tank
- Stories: 1
- Style: One Story
- Water Source: Well
Property Details
- 2024 Taxes: $2,489
- County: Eau Claire
- Other Structures: Shed(s), Workshop
- Possession: Close of Escrow
- Property Subtype: Single Family Residence
- School District: Eau Claire Area
- Status: Active w/ Offer
- Township: Town of Clear Creek
- Year Built: 1985
- Listing Office: Julie Brown Real Estate Group
Appliances Included
- Dryer
- Dishwasher
- Electric Water Heater
- Oven
- Range
- Refrigerator
- Washer
Mortgage Calculator
- Loan Amount
- Down Payment
- Monthly Mortgage Payment
- Property Tax
- Home Insurance
- PMI
- Monthly HOA Fees
Please Note: All amounts are estimates and cannot be guaranteed.
Room Dimensions
- Bathroom #1: 11' x 9', Laminate, Upper Level
- Bathroom #2: 10' x 7', Laminate, Upper Level
- Bathroom #3: 7' x 5', Laminate, Lower Level
- Bedroom #1: 14' x 13', Carpet, Upper Level
- Bedroom #2: 13' x 10', Laminate, Upper Level
- Bedroom #3: 11' x 10', Laminate, Lower Level
- Dining Area: 15' x 14', Laminate, Upper Level
- Kitchen: 10' x 12', Laminate, Upper Level
- Kitchen: 6' x 12', Laminate, Lower Level
- Living Room: 14' x 21', Carpet, Upper Level
- Living Room: 13' x 19', Laminate, Lower Level
Similar Properties
Open House: December 7 | 1 - 2 PM

