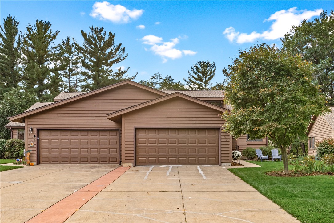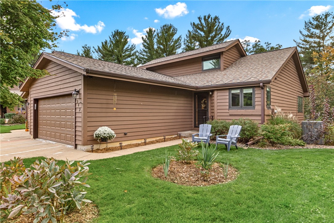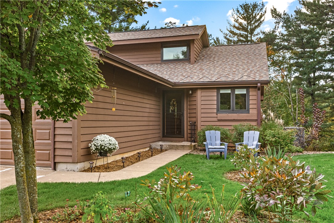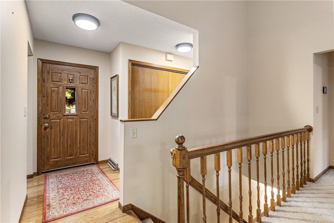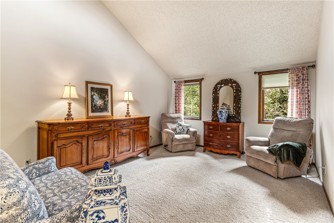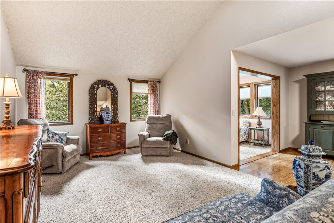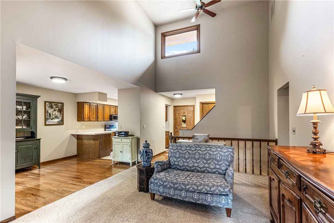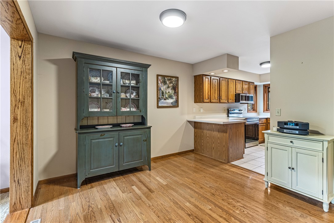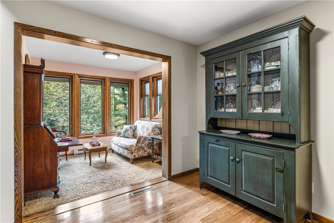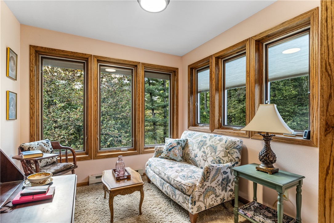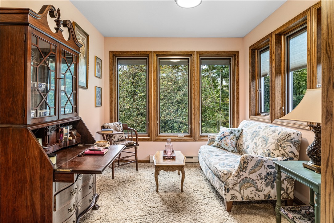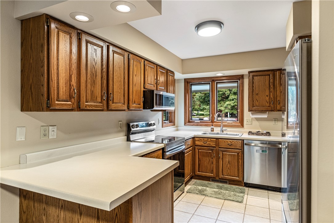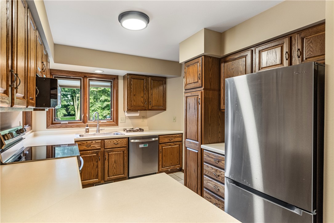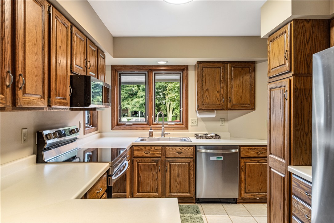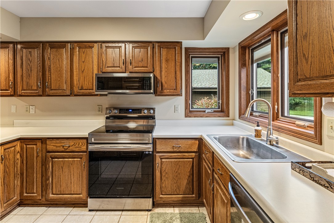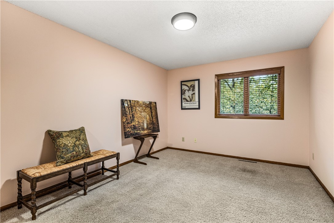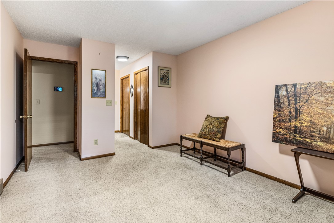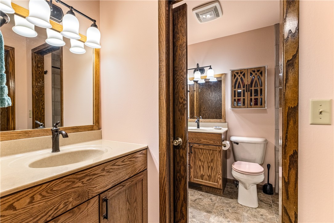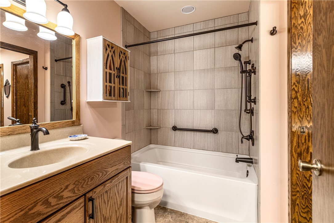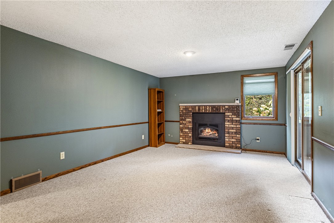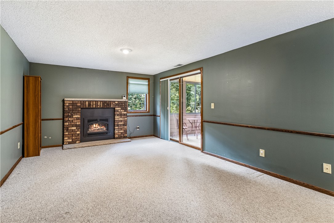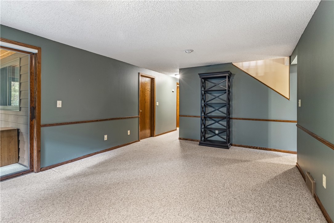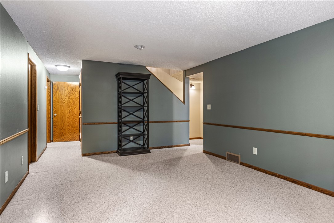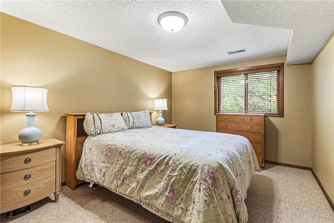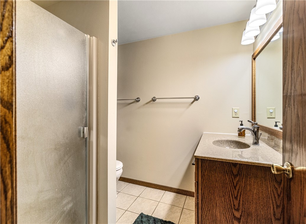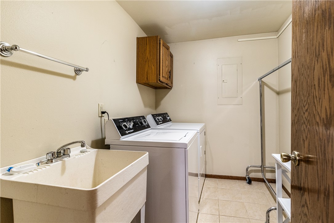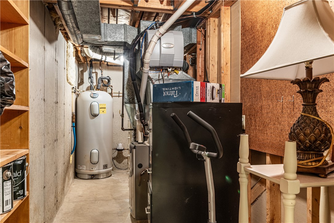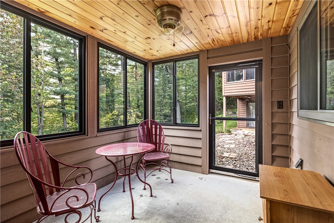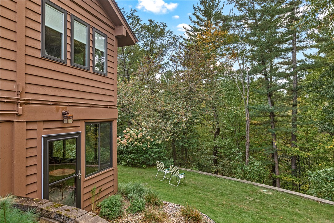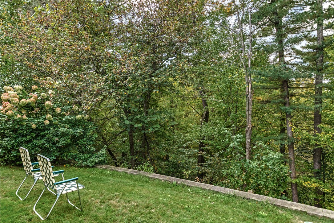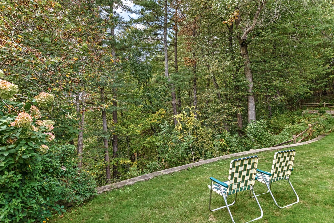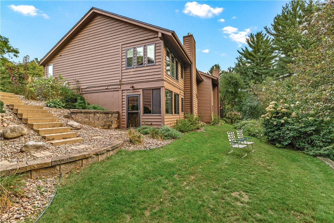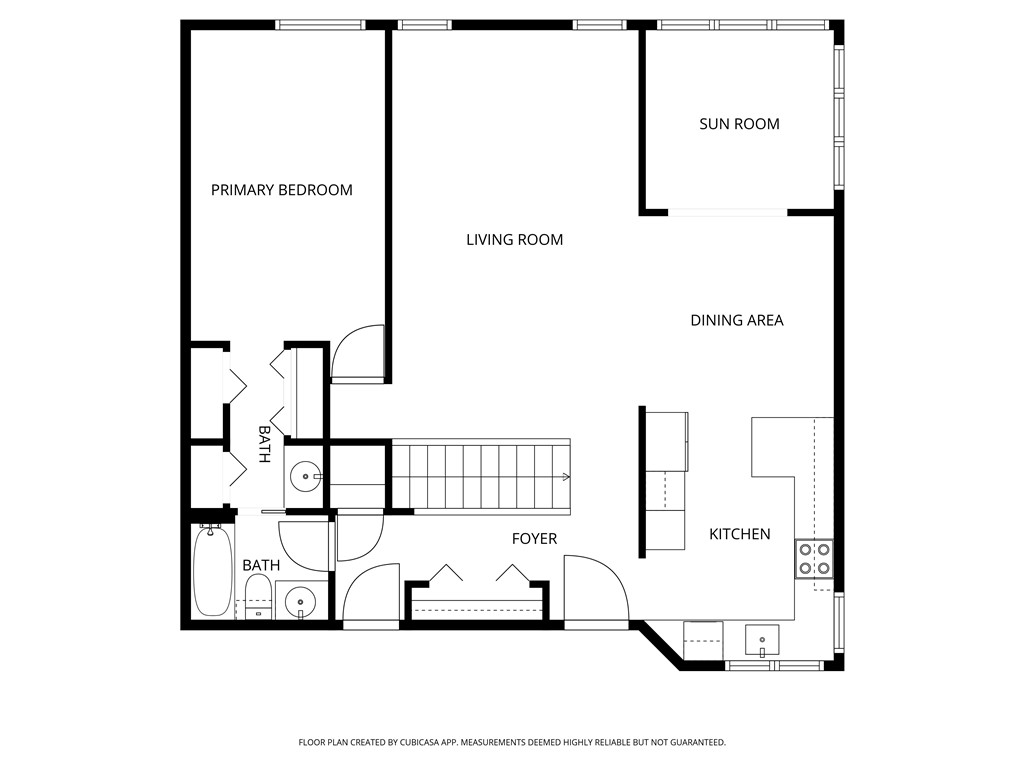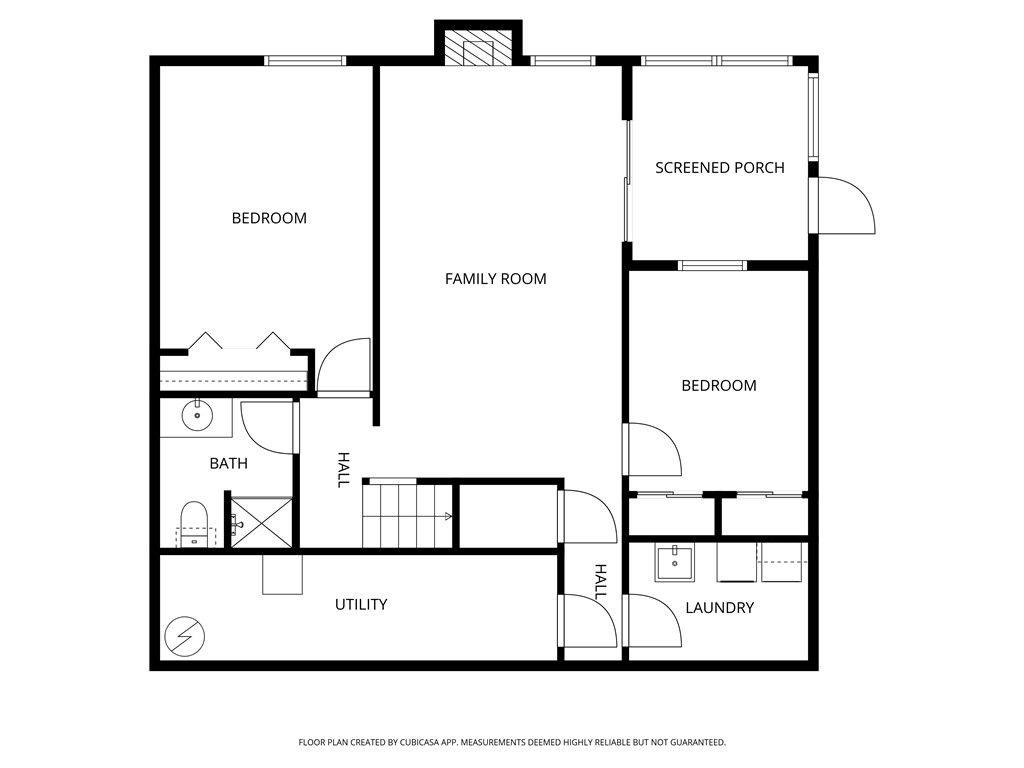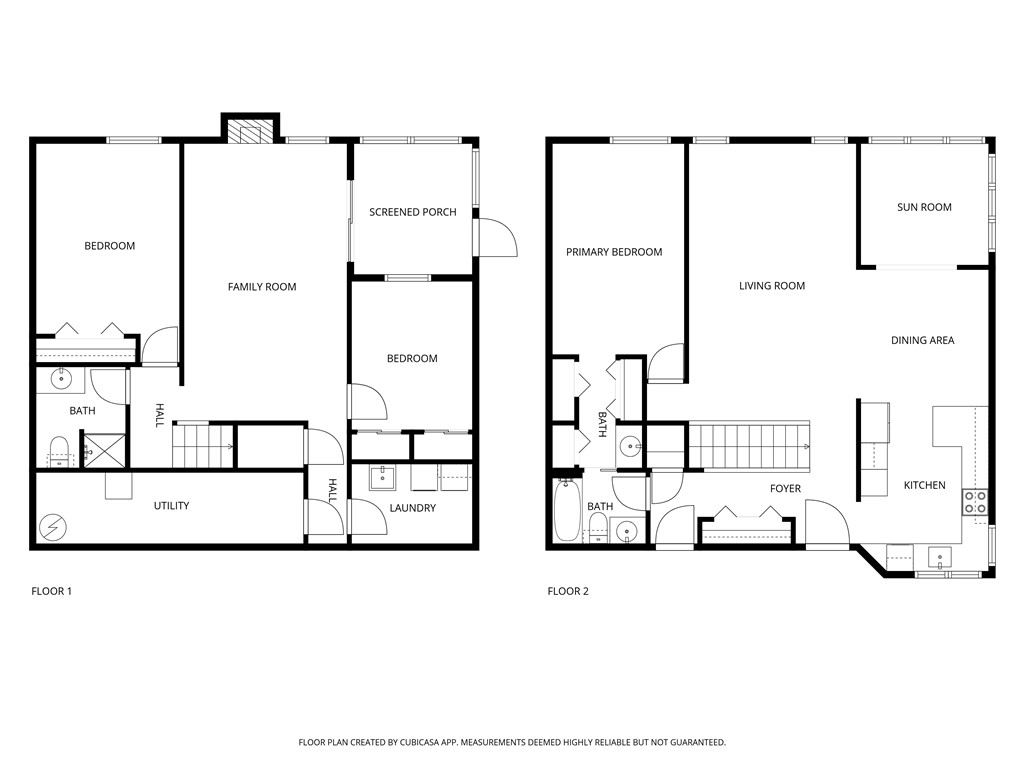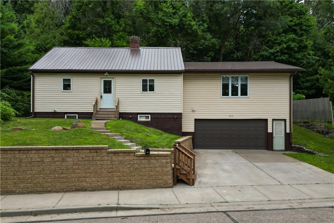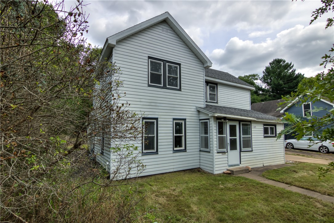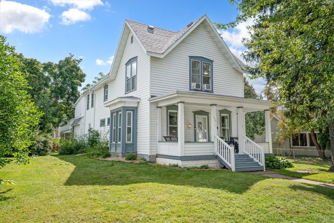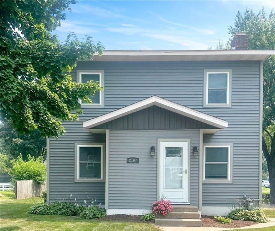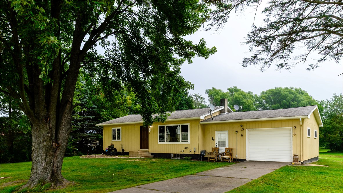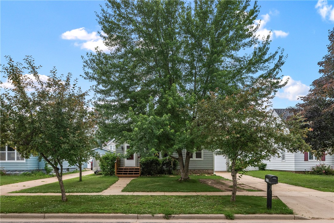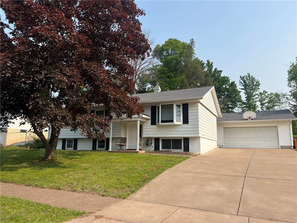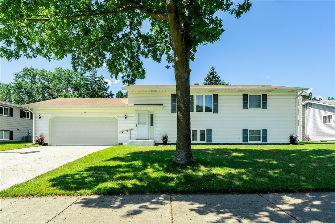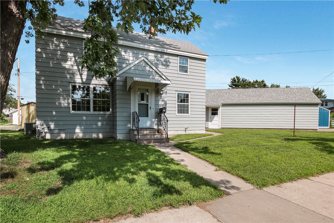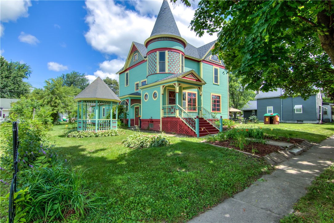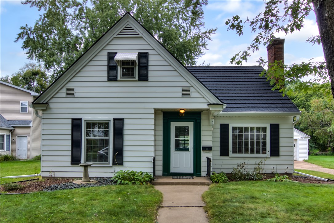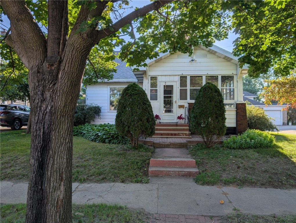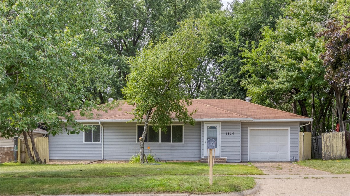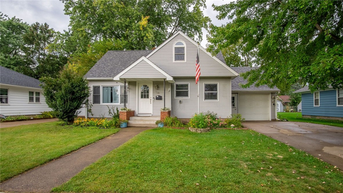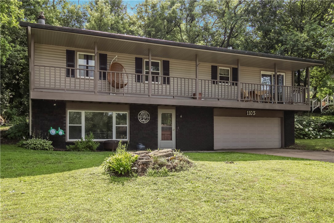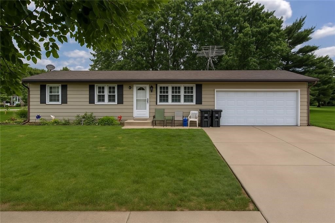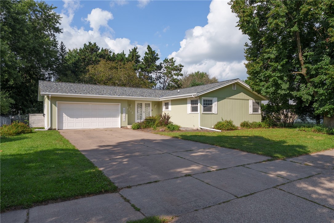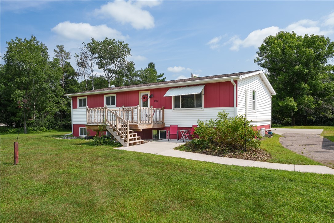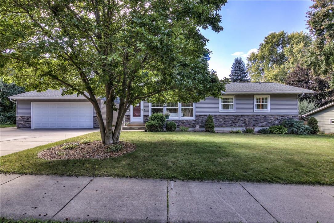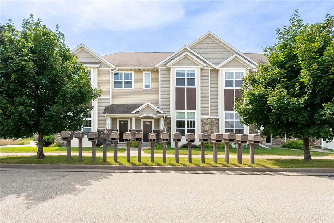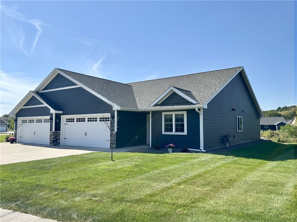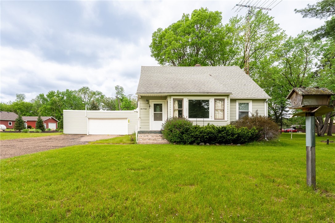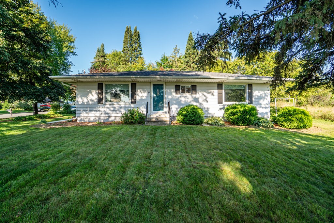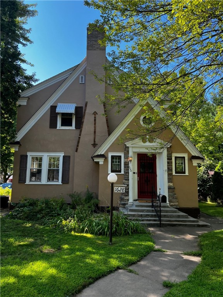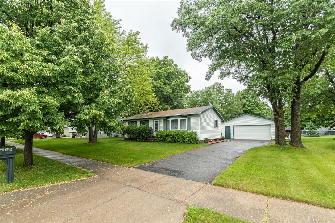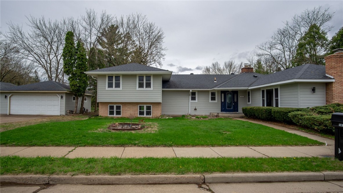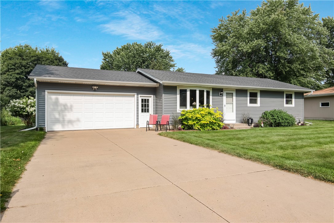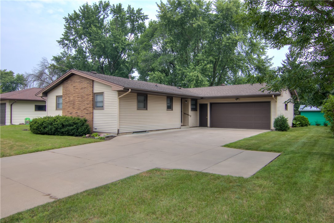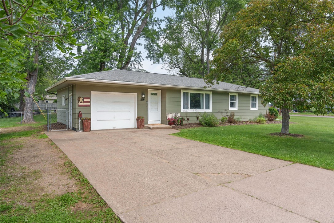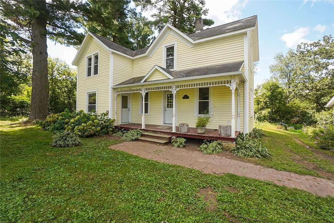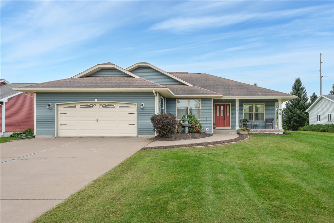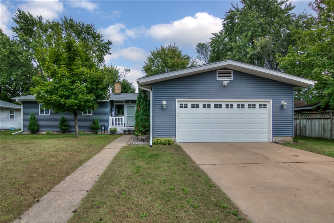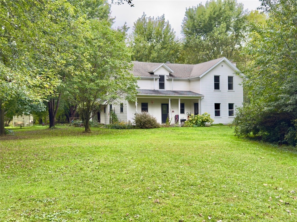942 Cambridge Court A Altoona, WI 54720
- Residential | Condominium
- 3
- 2
- 1,733
- 1984
Description
Beautiful condo on a tree-filled private cul-de-sac with picturesque views of Otter Creek from your sunroom windows. Vaulted ceilings throughout the home give it a spacious feel. Master bedroom has tons of closet space with a private sink area with a pocket door separate from the main level bath. Lower level has 2 additional bedrooms, large family room with fireplace, and a 3 season sunroom that walks out to your backyard, giving you wonderful tree-filled sunsets over Otter Creek. Garage has red laser parking. Home is pre-inspected and has a large utility room and laundry room in lower level.
Address
Open on Google Maps- Address 942 Cambridge Court A
- City Altoona
- State WI
- Zip 54720
Property Features
Last Updated on October 3, 2025 at 1:13 PM- Above Grade Finished Area: 866 SqFt
- Basement: Full, Finished
- Below Grade Finished Area: 867 SqFt
- Building Area Total: 1,733 SqFt
- Cooling: Central Air
- Electric: Circuit Breakers
- Fireplace: One, Gas Log
- Fireplaces: 1
- Foundation: Poured
- Heating: Forced Air
- Levels: One
- Living Area: 1,733 SqFt
- Rooms Total: 10
Exterior Features
- Construction: Wood Siding
- Covered Spaces: 2
- Garage: 2 Car, Attached
- Parking: Asphalt, Attached, Driveway, Garage
- Patio Features: Enclosed, Three Season
- Sewer: Public Sewer
- Stories: 1
- Style: One Story
- Water Source: Public
Property Details
- 0 Taxes: $3,767
- Association: Yes
- Association Fee: $250/Month
- County: Eau Claire
- Possession: Close of Escrow
- Property Subtype: Condominium, Single Family Residence
- School District: Altoona
- Status: Active w/ Offer
- Township: City of Altoona
- Unit Number: A
- Year Built: 1984
- Zoning: Residential
- Listing Office: Edina Realty, Inc. - Chippewa Valley
Appliances Included
- Electric Water Heater
Mortgage Calculator
Monthly
- Loan Amount
- Down Payment
- Monthly Mortgage Payment
- Property Tax
- Home Insurance
- PMI
- Monthly HOA Fees
Please Note: All amounts are estimates and cannot be guaranteed.
Room Dimensions
- 3 Season Room: 8' x 9', Concrete, Main Level
- Bathroom #1: 5' x 8', Vinyl, Lower Level
- Bathroom #2: 7' x 6', Vinyl, Main Level
- Bedroom #1: 16' x 11', Carpet, Lower Level
- Bedroom #2: 10' x 9', Carpet, Lower Level
- Bedroom #3: 15' x 10', Carpet, Main Level
- Family Room: 21' x 12', Carpet, Lower Level
- Kitchen: 10' x 9', Vinyl, Main Level
- Living Room: 19' x 15', Carpet, Main Level
Similar Properties
Open House: October 11 | 10:30 AM - 12 PM
Altoona, WI
1103 Mulberry Drive
$285,000
Single Family Residence

