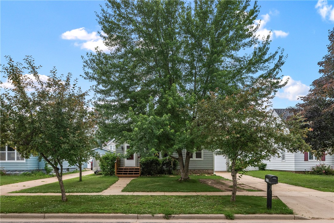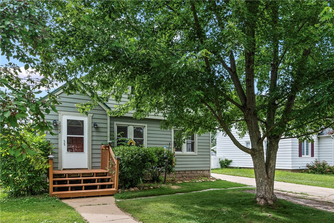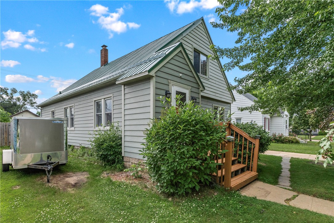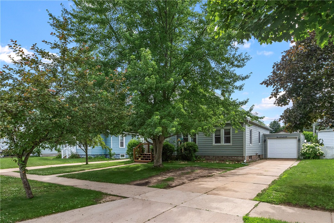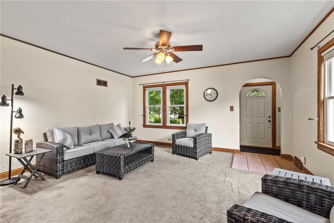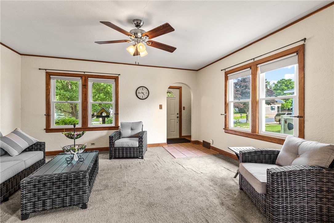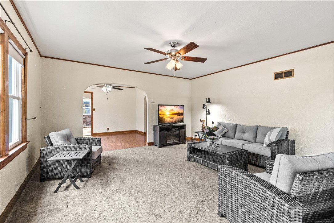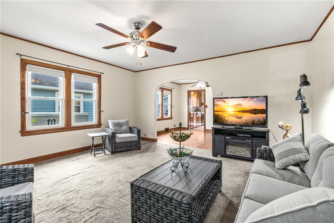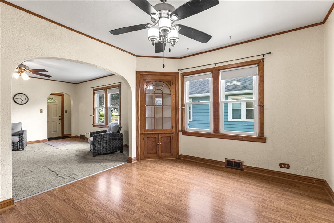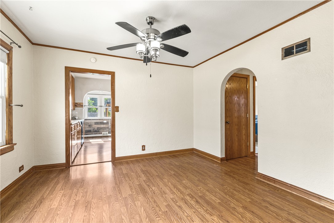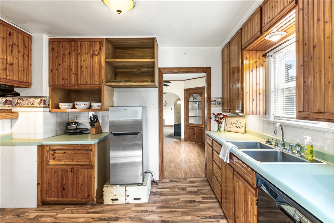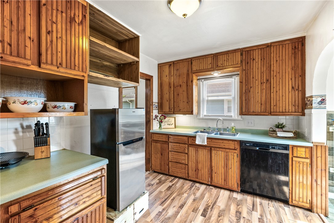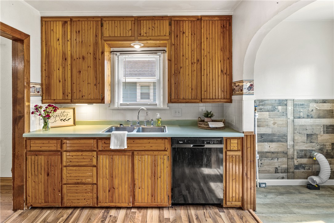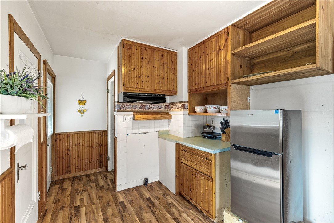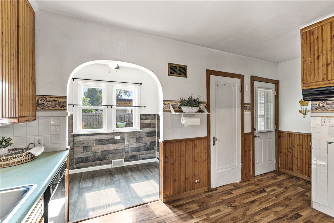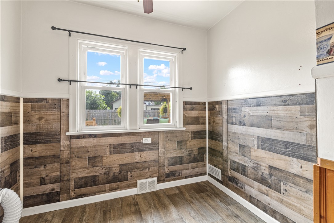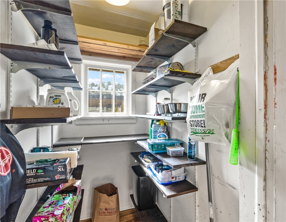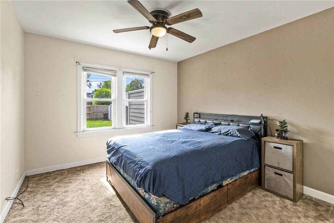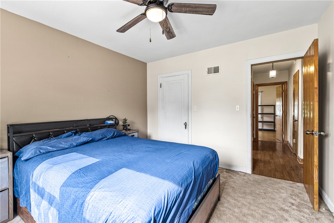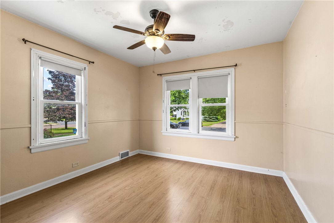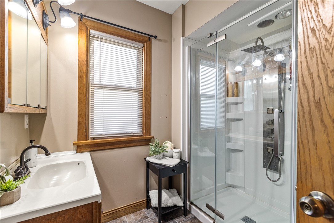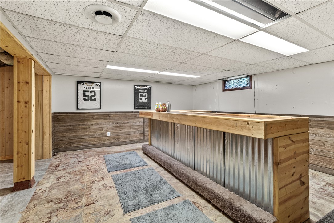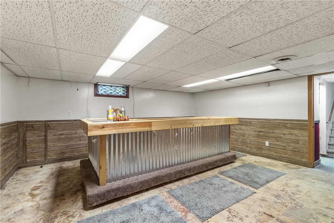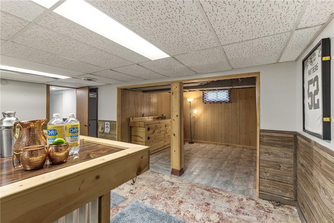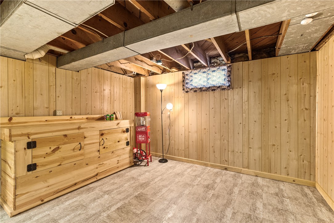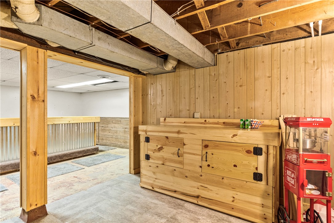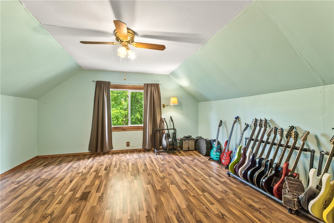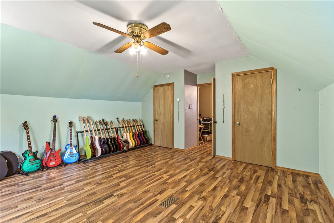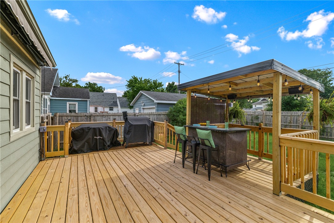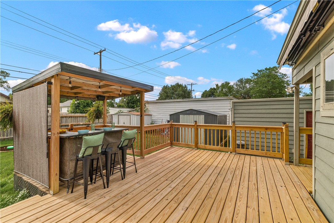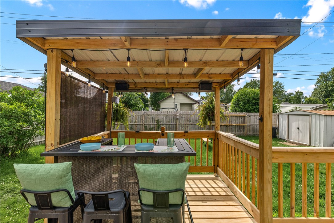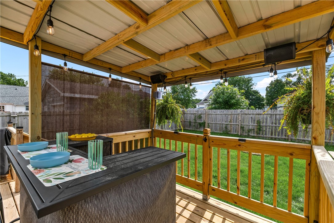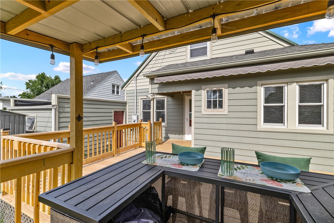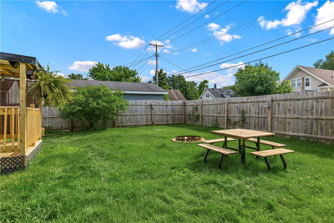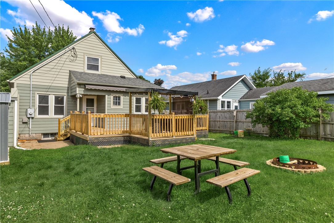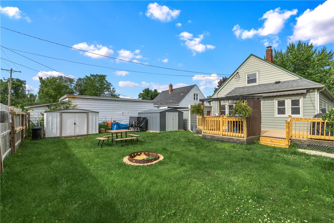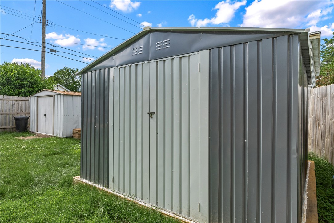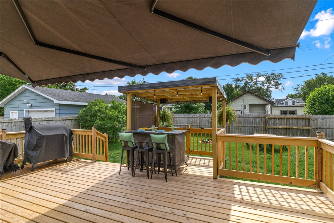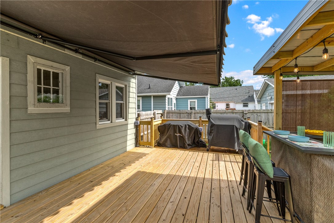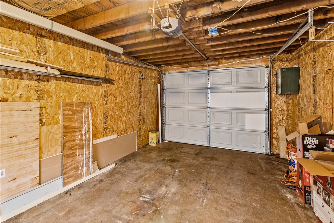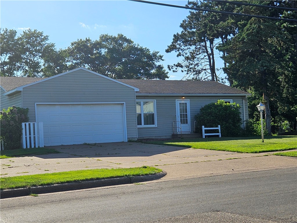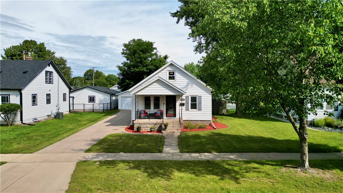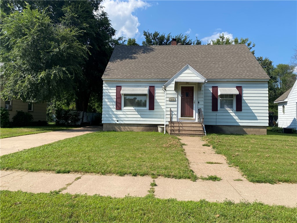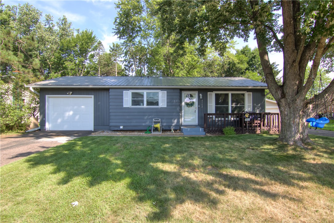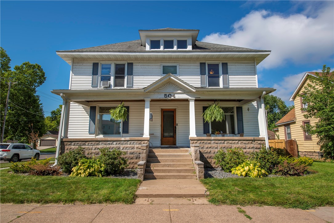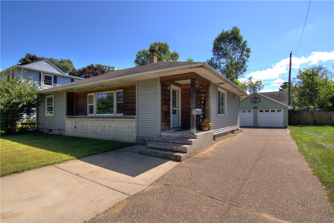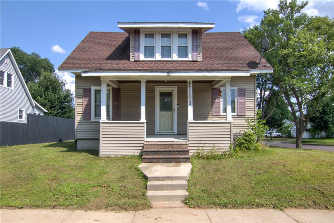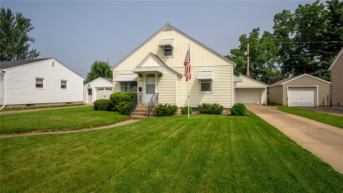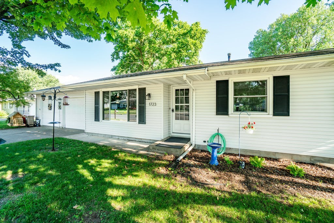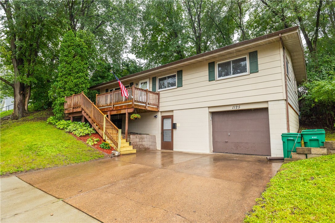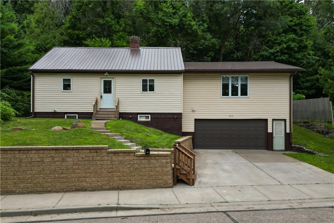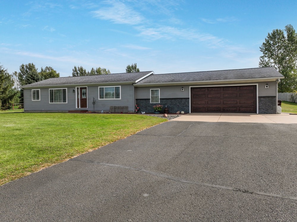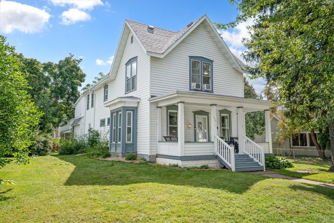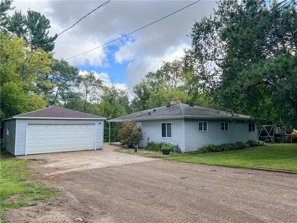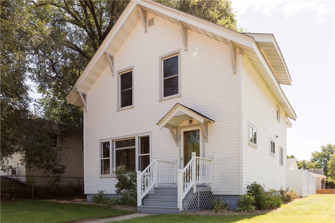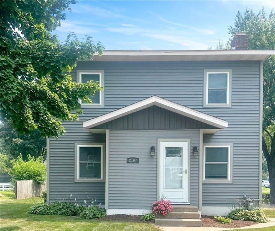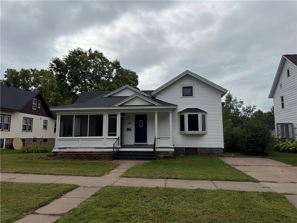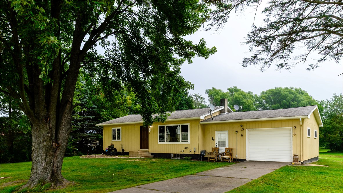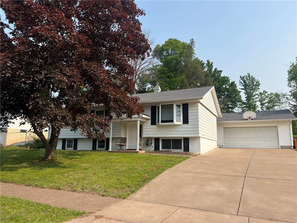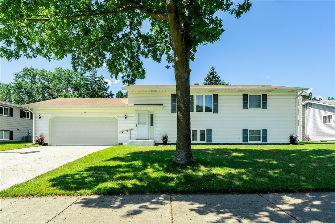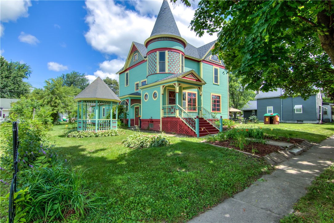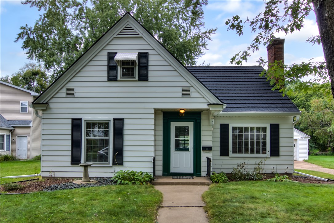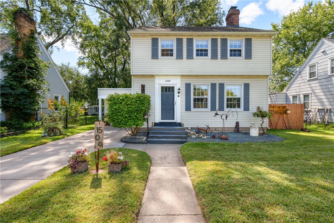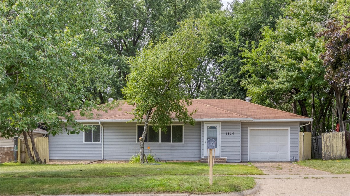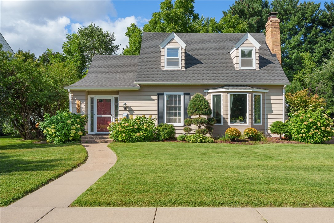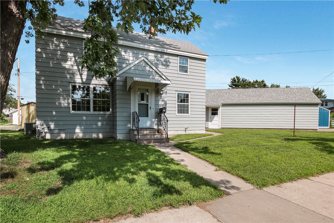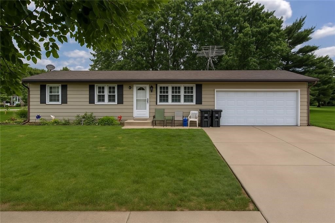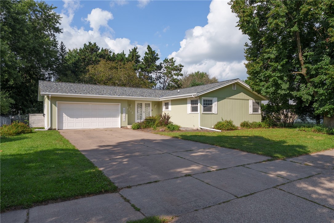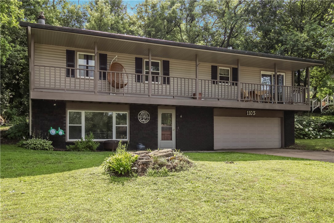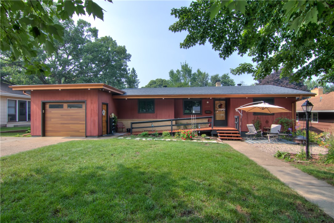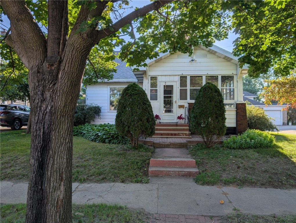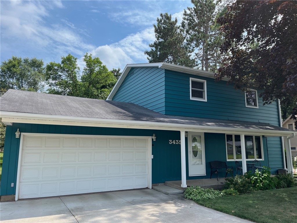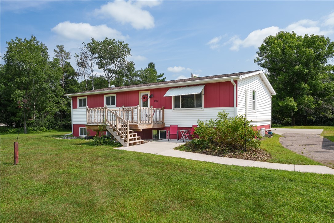2022 8th Street Eau Claire, WI 54703
- Residential | Single Family Residence
- 3
- 1
- 2,770
- 0.15
- 1937
Description
Welcome to this charming 3-bed, 1-bath home in a fantastic Eau Claire neighborhood with mature trees. Enjoy modern updates throughout, including a remodeled bathroom with walk-in shower and convenient main floor laundry. Two bedrooms on the main level, with a spacious upstairs bedroom for added privacy. The lower level offers a large family room with custom bar and a versatile den for your office, gym, or media room. Step outside to your backyard paradise with a brand-new deck and tiki bar, plus a fully fenced yard perfect for pets and entertaining. Recent updates include a new furnace, A/C, and hot water heater. The exterior features low-maintenance LP SmartSide siding and a durable metal roof for lasting curb appeal. Don't miss this move-in ready home. Schedule your private showing today!
Address
Open on Google Maps- Address 2022 8th Street
- City Eau Claire
- State WI
- Zip 54703
Property Features
Last Updated on August 18, 2025 at 5:21 PM- Above Grade Finished Area: 1,640 SqFt
- Basement: Full, Partially Finished
- Below Grade Finished Area: 320 SqFt
- Below Grade Unfinished Area: 810 SqFt
- Building Area Total: 2,770 SqFt
- Cooling: Central Air
- Electric: Circuit Breakers
- Foundation: Block
- Heating: Forced Air
- Interior Features: Ceiling Fan(s)
- Levels: One
- Living Area: 1,960 SqFt
- Rooms Total: 14
Exterior Features
- Covered Spaces: 1
- Fencing: Wood
- Garage: 1 Car, Attached
- Lot Size: 0.15 Acres
- Parking: Attached, Concrete, Driveway, Garage
- Patio Features: Covered, Deck
- Sewer: Public Sewer
- Stories: 1
- Style: One Story
- Water Source: Public
Property Details
- 2024 Taxes: $3,717
- County: Eau Claire
- Other Equipment: Generator
- Other Structures: Shed(s)
- Possession: Close of Escrow
- Property Subtype: Single Family Residence
- School District: Eau Claire Area
- Status: Active
- Township: City of Eau Claire
- Year Built: 1937
- Zoning: Residential
- Listing Office: Keller Williams Realty Diversified
Appliances Included
- Dishwasher
- Gas Water Heater
- Other
- See Remarks
Mortgage Calculator
- Loan Amount
- Down Payment
- Monthly Mortgage Payment
- Property Tax
- Home Insurance
- PMI
- Monthly HOA Fees
Please Note: All amounts are estimates and cannot be guaranteed.
Room Dimensions
- Bathroom #1: 8' x 7', Vinyl, Main Level
- Bedroom #1: 15' x 15', Laminate, Upper Level
- Bedroom #2: 11' x 12', Carpet, Main Level
- Bedroom #3: 11' x 12', Laminate, Main Level
- Den: 12' x 11', Vinyl, Lower Level
- Dining Room: 12' x 11', Laminate, Main Level
- Entry/Foyer: 7' x 4', Tile, Main Level
- Family Room: 15' x 18', Concrete, Lower Level
- Kitchen: 9' x 15', Laminate, Main Level
- Laundry Room: 6' x 8', Vinyl, Main Level
- Living Room: 15' x 15', Carpet, Main Level
- Loft: 18' x 15', Laminate, Upper Level
- Utility/Mechanical: 16' x 12', Concrete, Lower Level
- Workshop: 10' x 21', Concrete, Lower Level

