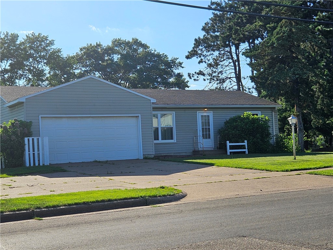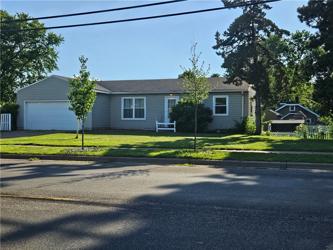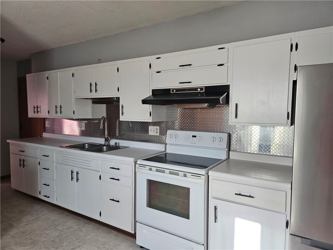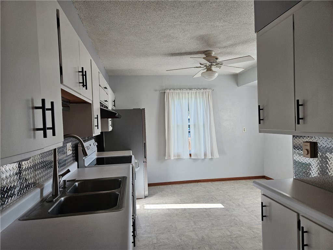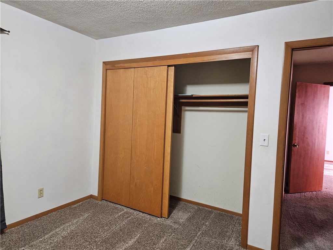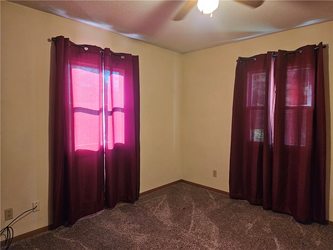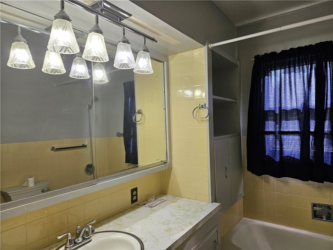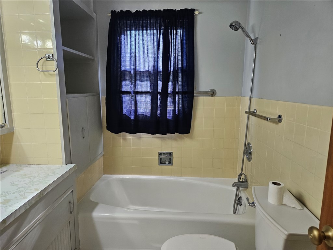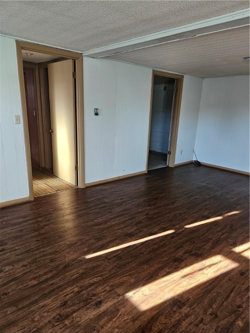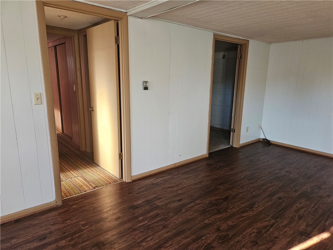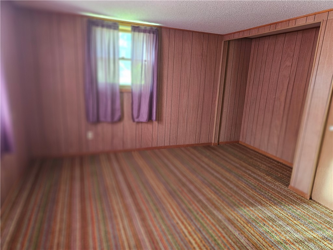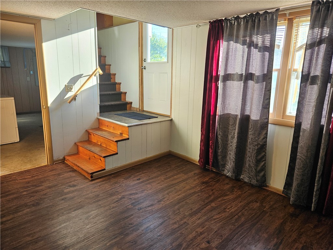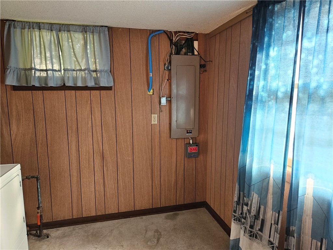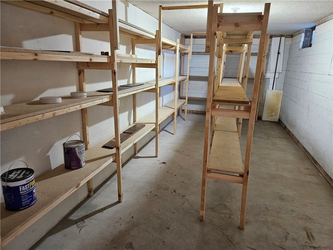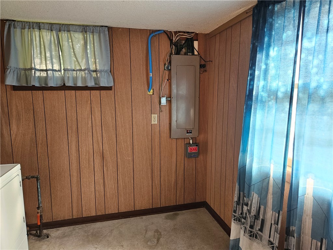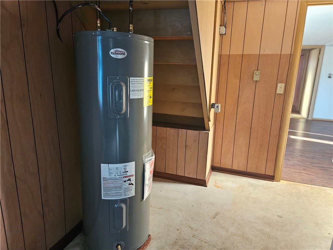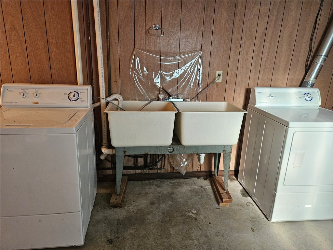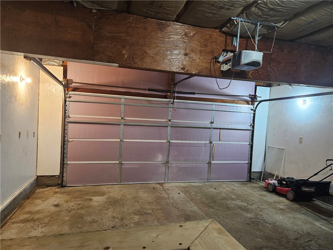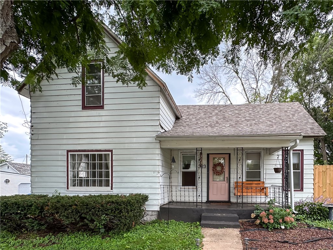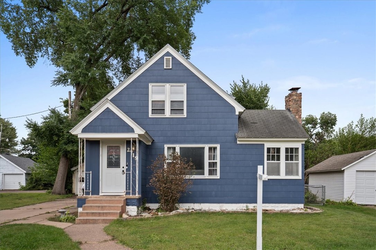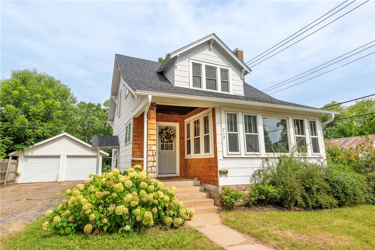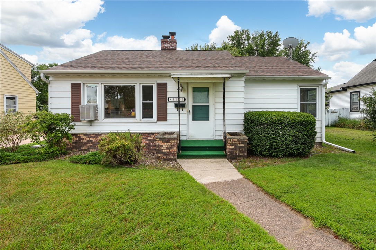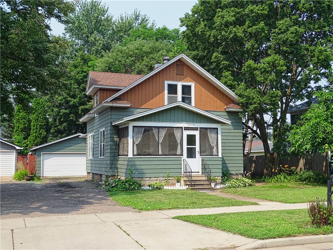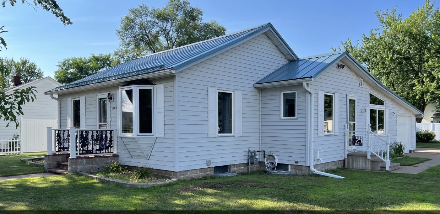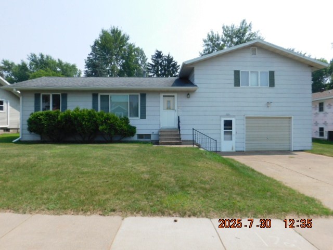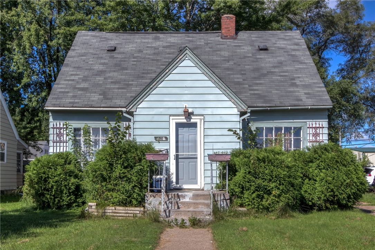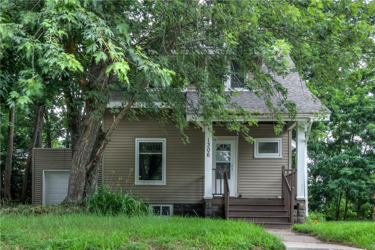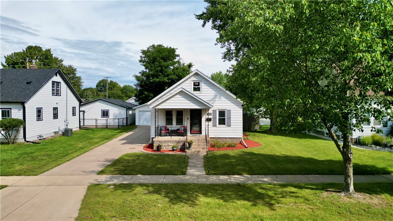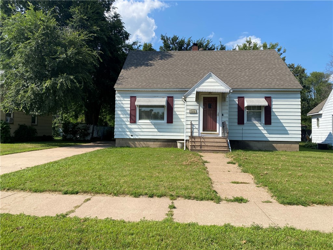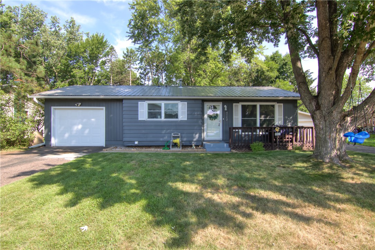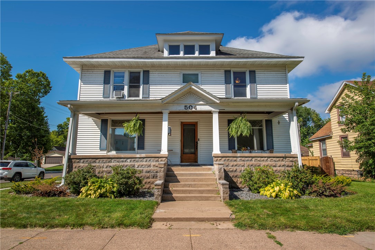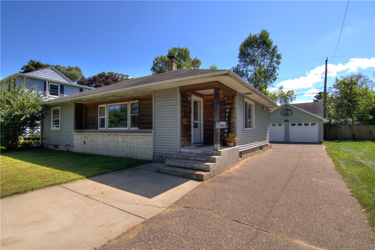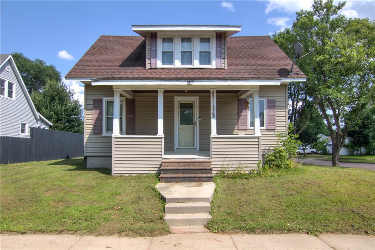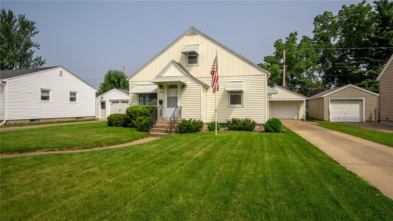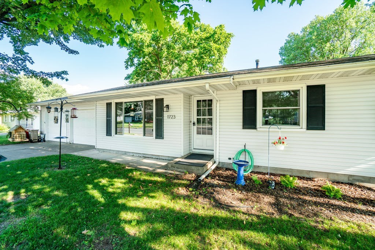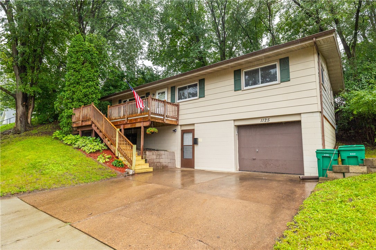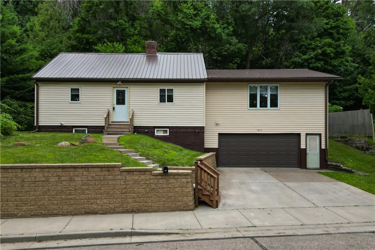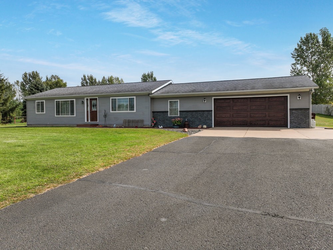1632 Starr Avenue Eau Claire, WI 54703
- Residential | Single Family Residence
- 3
- 2
- 2,120
- 0.3
- 1967
Description
Great Northside location close to North High School. This 3 bedroom home features 2 bedrooms on main level and 1 bedroom on the lower level, home has been well maintained. The lower level features bedroom, bath, rec area, utility and storage areas. THE LOWER LEVEL HAS A DOOR LEADING TO THE BACK YARD. Call to make you viewing appointment today. THIS PROPERTY IS NOT FOR RENT
Address
Open on Google Maps- Address 1632 Starr Avenue
- City Eau Claire
- State WI
- Zip 54703
Property Features
Last Updated on September 9, 2025 at 1:56 PM- Above Grade Finished Area: 1,060 SqFt
- Basement: Full, Partially Finished
- Below Grade Finished Area: 795 SqFt
- Below Grade Unfinished Area: 265 SqFt
- Building Area Total: 2,120 SqFt
- Electric: Circuit Breakers
- Foundation: Block
- Heating: Radiant
- Levels: One
- Living Area: 1,855 SqFt
- Rooms Total: 8
- Windows: Window Coverings
Exterior Features
- Construction: Vinyl Siding
- Covered Spaces: 2
- Garage: 2 Car, Attached
- Lot Size: 0.3 Acres
- Parking: Attached, Concrete, Driveway, Garage
- Sewer: Public Sewer
- Stories: 1
- Style: One Story
- Water Source: Public
Property Details
- 2024 Taxes: $3,157
- County: Eau Claire
- Property Subtype: Single Family Residence
- School District: Eau Claire Area
- Status: Active
- Township: City of Eau Claire
- Year Built: 1967
- Listing Office: Kaiser Realty Inc
Appliances Included
- Dryer
- Electric Water Heater
- Refrigerator
- Range Hood
- Washer
Mortgage Calculator
Monthly
- Loan Amount
- Down Payment
- Monthly Mortgage Payment
- Property Tax
- Home Insurance
- PMI
- Monthly HOA Fees
Please Note: All amounts are estimates and cannot be guaranteed.
Room Dimensions
- Bathroom #1: 5' x 4', Tile, Lower Level
- Bathroom #2: 7' x 8', Vinyl, Main Level
- Bedroom #1: 11' x 12', Carpet, Main Level
- Bedroom #2: 11' x 12', Carpet, Main Level
- Family Room: 12' x 24', Laminate, Lower Level
- Kitchen: 12' x 19', Linoleum, Main Level
- Laundry Room: 9' x 16', Concrete, Lower Level
- Living Room: 13' x 23', Carpet, Main Level

