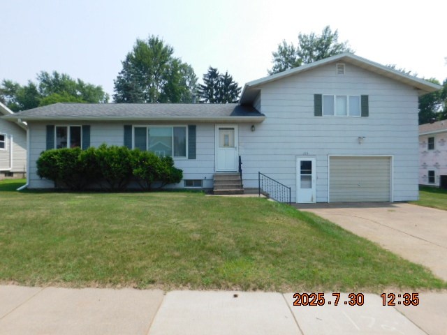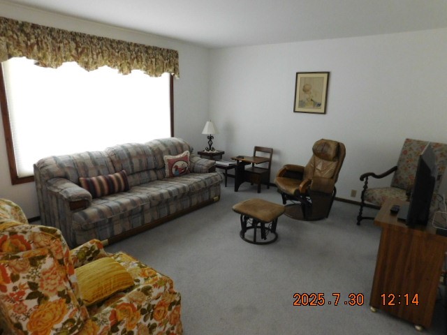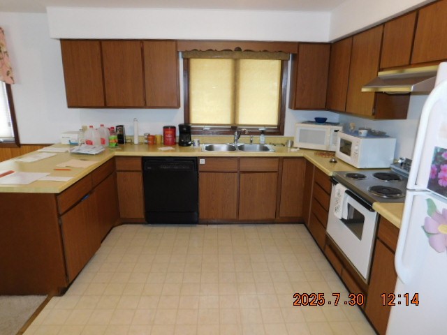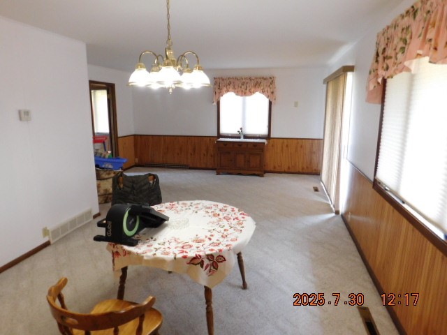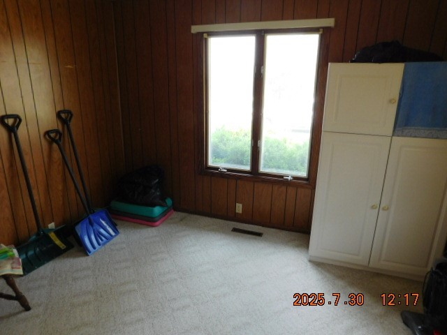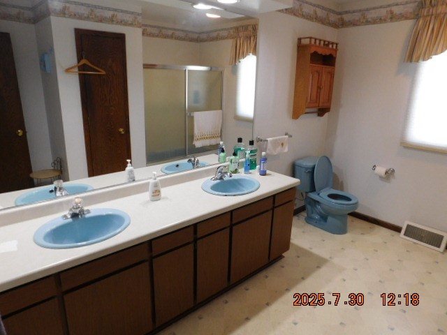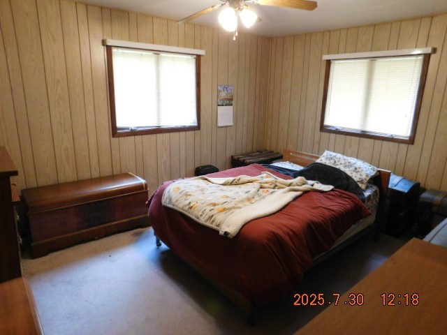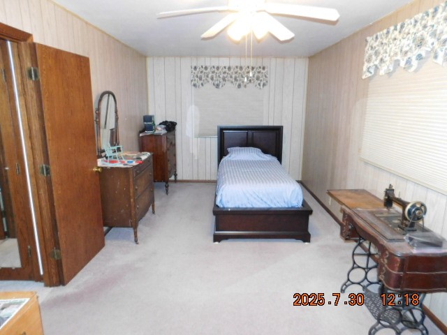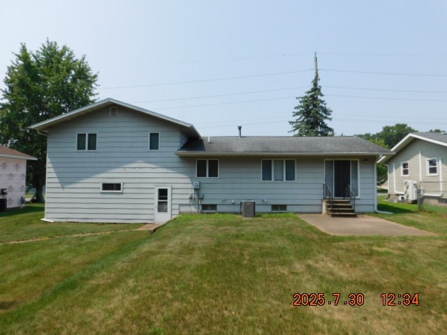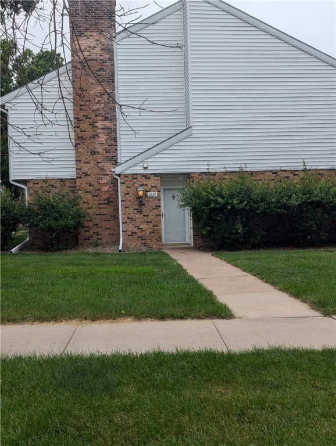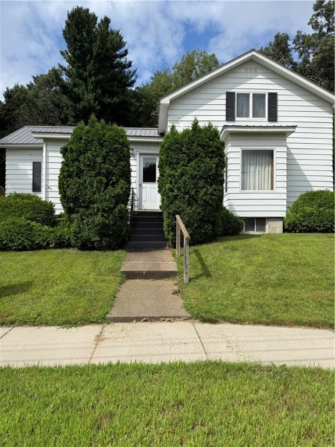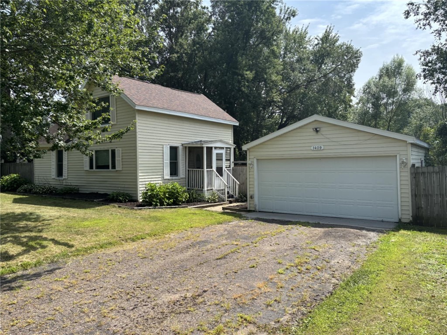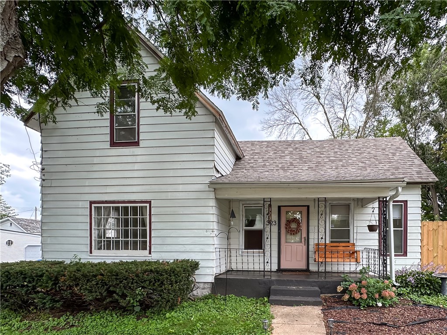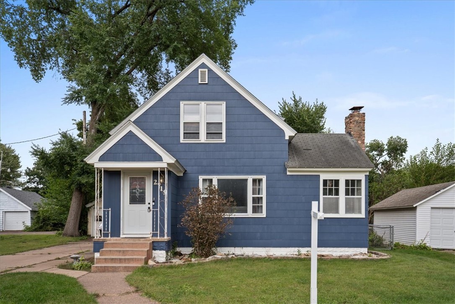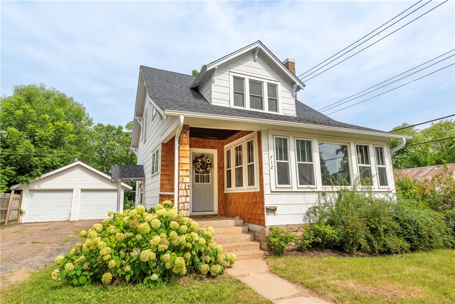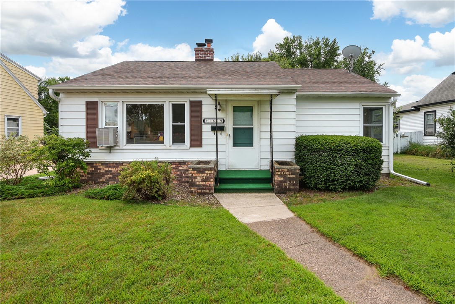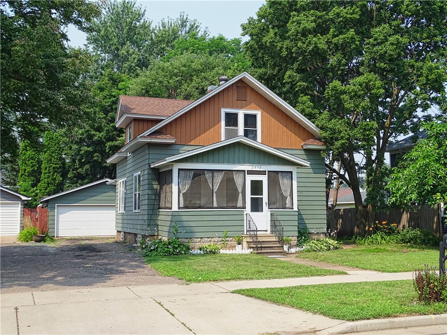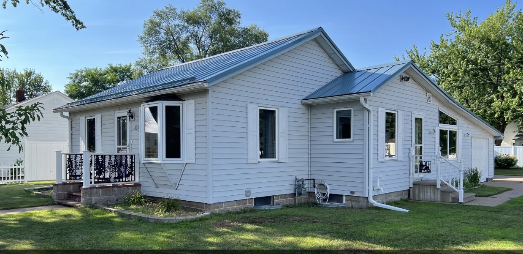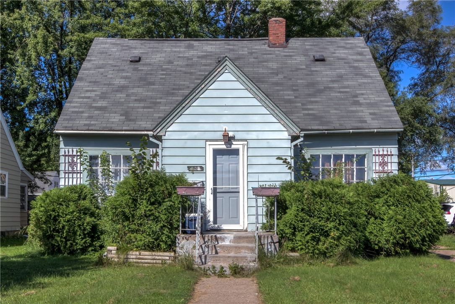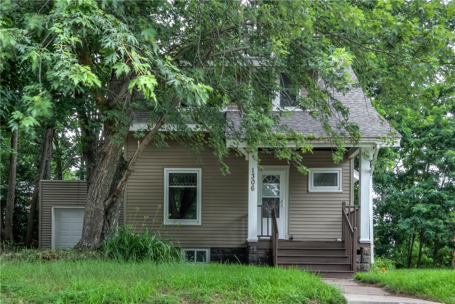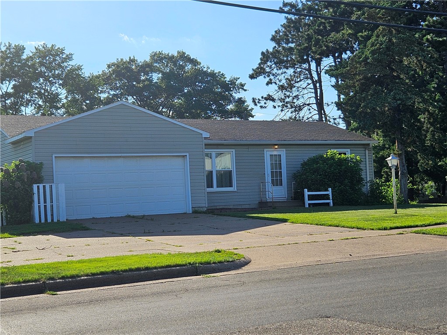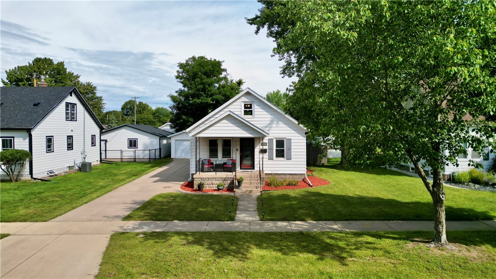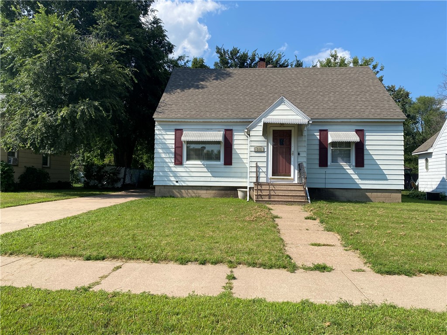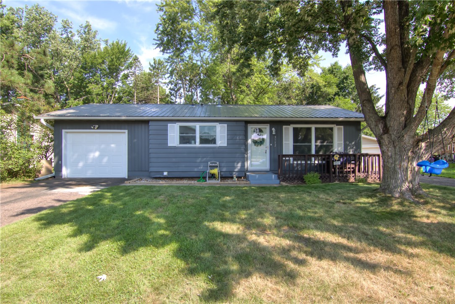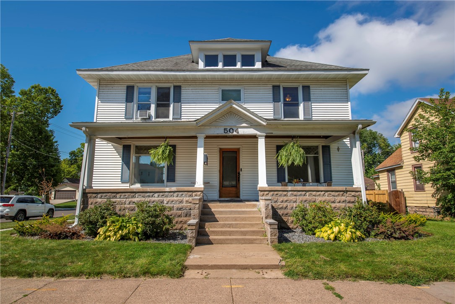735 S Willson Drive Altoona, WI 54720
- Residential | Single Family Residence
- 3
- 2
- 2,508
- 0.28
- 1974
Description
Welcome to this 3-bedroom, 2-bath bi-level home nestled on a spacious 0.28-acre lot. Built in 1974, this property offers 1,508 sq ft of living space, including a partially finished basement and a main-level family room perfect for relaxing or entertaining. Enjoy outdoor living on the concrete patio, and take advantage of the oversized garage and garden shed for extra storage. Numerous updates add peace of mind, including a new furnace (2017), central air (2021), added insulation (2022), and a water heater (2022).
Address
Open on Google Maps- Address 735 S Willson Drive
- City Altoona
- State WI
- Zip 54720
Property Features
Last Updated on August 29, 2025 at 7:43 AM- Above Grade Finished Area: 1,508 SqFt
- Basement: Full, Partially Finished
- Below Grade Finished Area: 66 SqFt
- Below Grade Unfinished Area: 934 SqFt
- Building Area Total: 2,508 SqFt
- Cooling: Central Air
- Electric: Circuit Breakers
- Foundation: Block
- Heating: Forced Air
- Levels: Multi/Split
- Living Area: 1,574 SqFt
- Rooms Total: 9
Exterior Features
- Construction: Hardboard
- Covered Spaces: 1
- Garage: 1 Car, Attached
- Lot Size: 0.28 Acres
- Parking: Attached, Concrete, Driveway, Garage
- Patio Features: Concrete, Patio
- Sewer: Public Sewer
- Style: Bi-Level
- Water Source: Public
Property Details
- 2024 Taxes: $3,097
- County: Eau Claire
- Other Structures: Shed(s)
- Possession: Close of Escrow
- Property Subtype: Single Family Residence
- School District: Altoona
- Status: Active w/ Offer
- Township: City of Altoona
- Year Built: 1974
- Zoning: Residential
- Listing Office: AABRU Real Estate
Appliances Included
- Gas Water Heater
Mortgage Calculator
Monthly
- Loan Amount
- Down Payment
- Monthly Mortgage Payment
- Property Tax
- Home Insurance
- PMI
- Monthly HOA Fees
Please Note: All amounts are estimates and cannot be guaranteed.
Room Dimensions
- Bathroom #1: 6' x 11', Concrete, Lower Level
- Bathroom #2: 8' x 11', Vinyl, Main Level
- Bedroom #1: 10' x 10', Carpet, Main Level
- Bedroom #2: 20' x 10', Carpet, Upper Level
- Bedroom #3: 14' x 11', Carpet, Upper Level
- Dining Area: 11' x 11', Carpet, Main Level
- Family Room: 16' x 11', Carpet, Main Level
- Kitchen: 12' x 11', Vinyl, Main Level
- Living Room: 15' x 13', Carpet, Main Level

