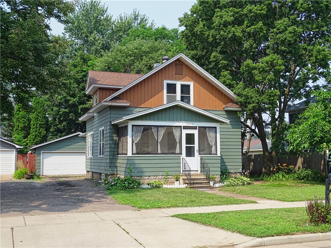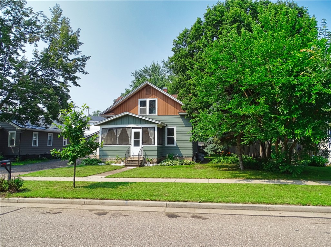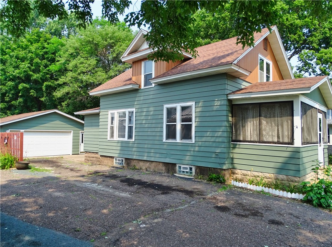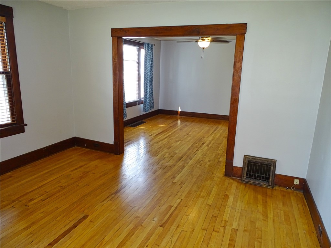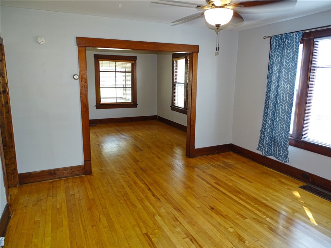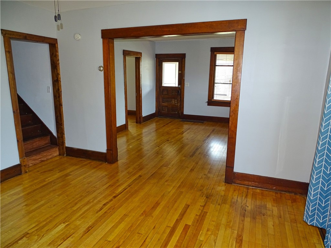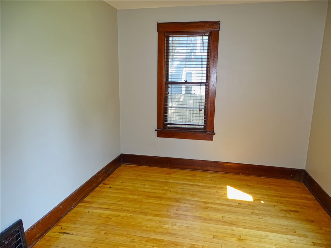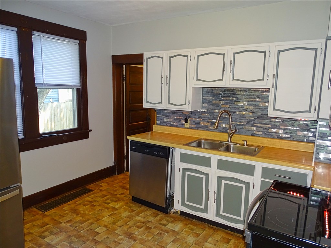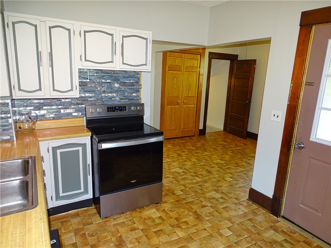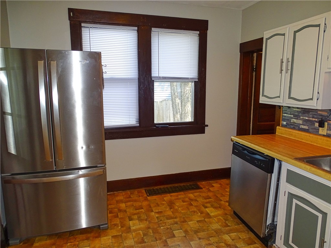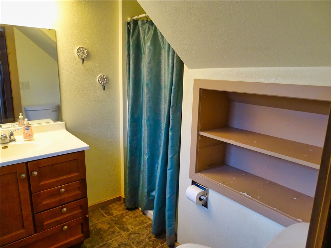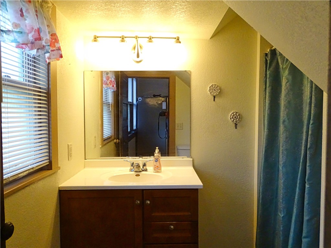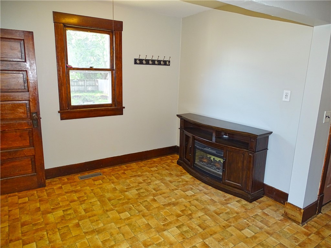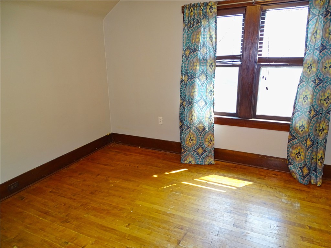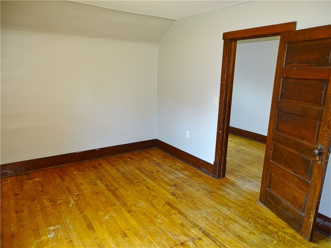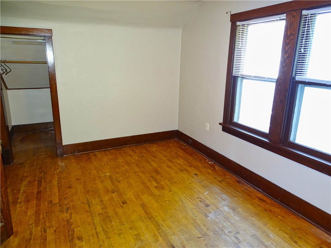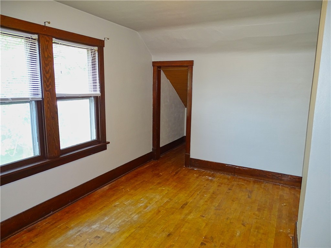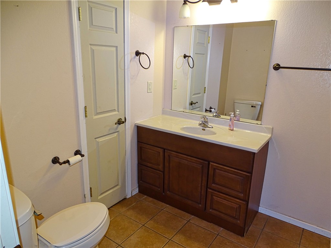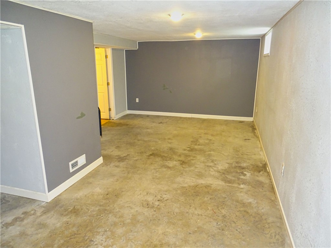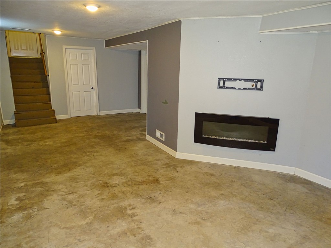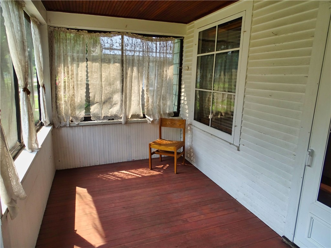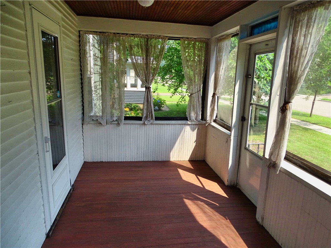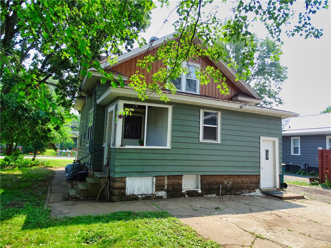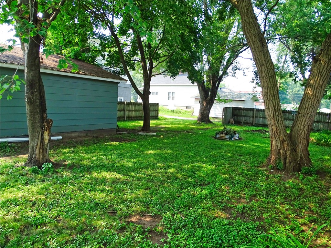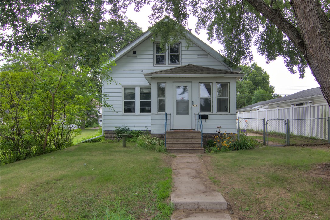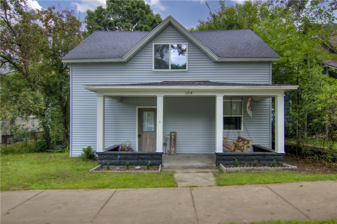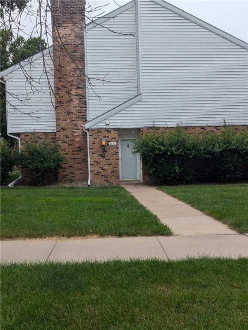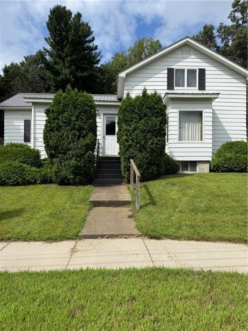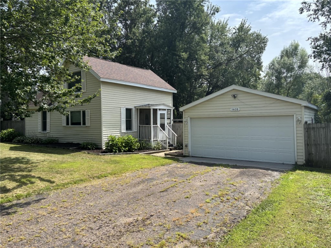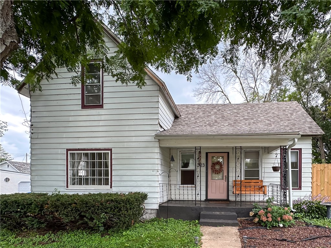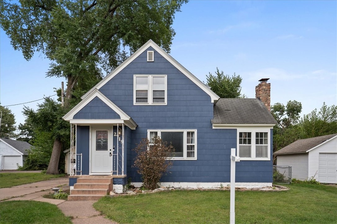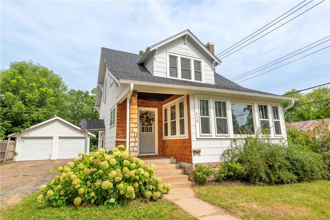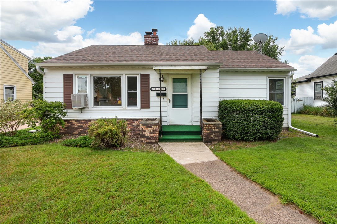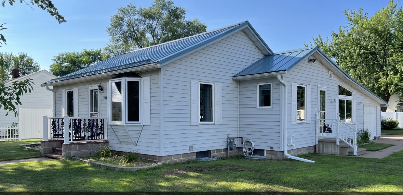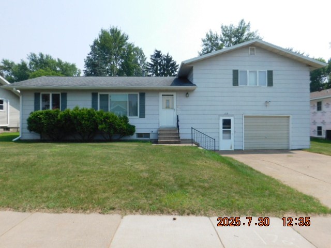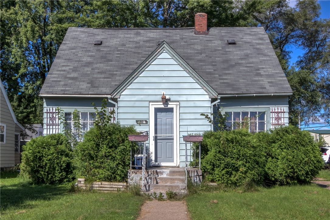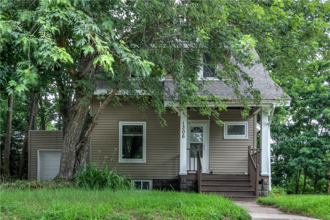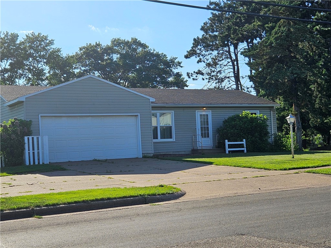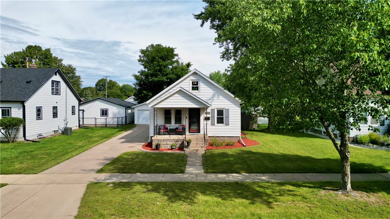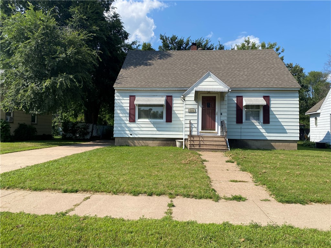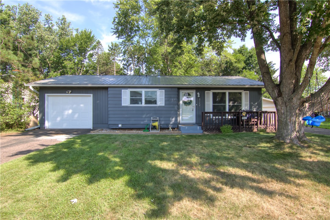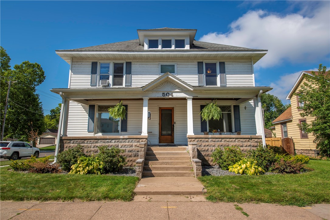2412 5th Street Eau Claire, WI 54703
- Residential | Single Family Residence
- 3
- 2
- 2,290
- 0.2
- 1921
Description
Take a look at this 3 bed/2 bath West side home. This home offers spacious rooms, original hardwood floors and trim, a 2 car garage with additional parking off the alley, a large and private backyard and more! Enjoy your morning coffee on the screened in porch or an evening drink on the back porch. Located close to schools, Mayo, and the Eau Claire trail system makes this a great spot for anyone. Take a look today!
Address
Open on Google Maps- Address 2412 5th Street
- City Eau Claire
- State WI
- Zip 54703
Property Features
Last Updated on September 5, 2025 at 3:02 PM- Above Grade Finished Area: 1,418 SqFt
- Basement: Full
- Below Grade Finished Area: 56 SqFt
- Below Grade Unfinished Area: 816 SqFt
- Building Area Total: 2,290 SqFt
- Cooling: Central Air
- Electric: Circuit Breakers
- Foundation: Block
- Heating: Forced Air
- Levels: One and One Half
- Living Area: 1,474 SqFt
- Rooms Total: 11
Exterior Features
- Construction: Hardboard, Metal Siding
- Covered Spaces: 2
- Garage: 2 Car, Detached
- Lot Size: 0.2 Acres
- Parking: Asphalt, Driveway, Detached, Garage
- Patio Features: Porch, Screened
- Sewer: Public Sewer
- Style: One and One Half Story
- Water Source: Public
Property Details
- 2024 Taxes: $2,749
- County: Eau Claire
- Possession: Close of Escrow
- Property Subtype: Single Family Residence
- School District: Eau Claire Area
- Status: Active w/ Offer
- Township: City of Eau Claire
- Year Built: 1921
- Zoning: Residential
- Listing Office: Prime Realty, LLC
Appliances Included
- Dryer
- Dishwasher
- Gas Water Heater
- Oven
- Range
- Refrigerator
- Washer
Mortgage Calculator
Monthly
- Loan Amount
- Down Payment
- Monthly Mortgage Payment
- Property Tax
- Home Insurance
- PMI
- Monthly HOA Fees
Please Note: All amounts are estimates and cannot be guaranteed.
Room Dimensions
- 3 Season Room: 13' x 7', Wood, Main Level
- Bathroom #1: 7' x 8', Ceramic Tile, Lower Level
- Bathroom #2: 5' x 7', Ceramic Tile, Main Level
- Bedroom #1: 10' x 15', Wood, Upper Level
- Bedroom #2: 10' x 15', Wood, Upper Level
- Bedroom #3: 10' x 12', Wood, Main Level
- Dining Area: 10' x 10', Vinyl, Main Level
- Dining Room: 14' x 14', Wood, Main Level
- Family Room: 12' x 24', Concrete, Lower Level
- Kitchen: 12' x 11', Vinyl, Main Level
- Living Room: 14' x 14', Wood, Main Level

