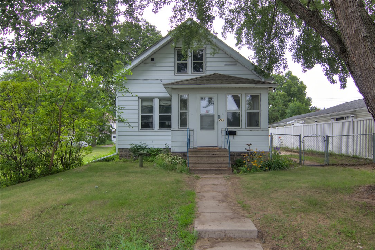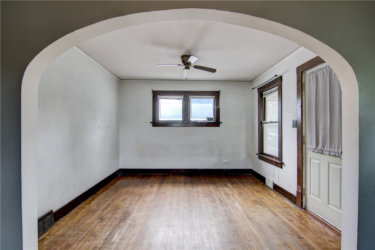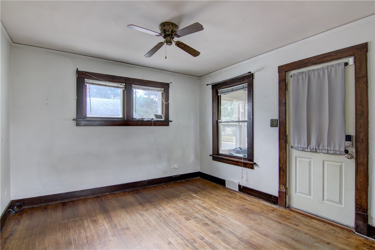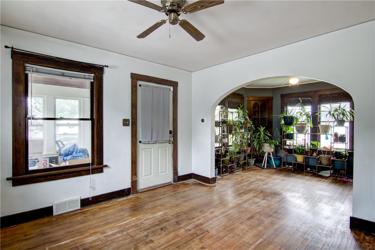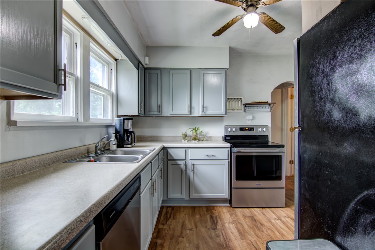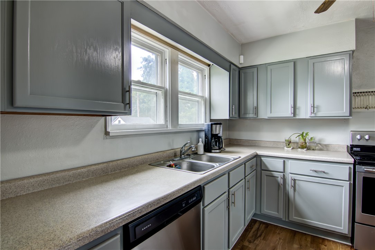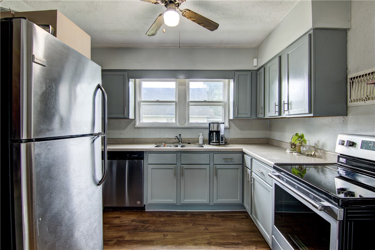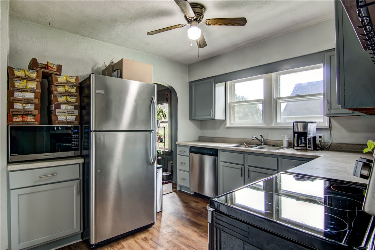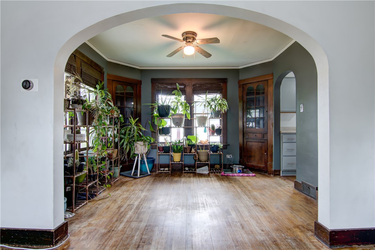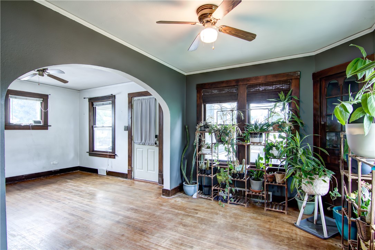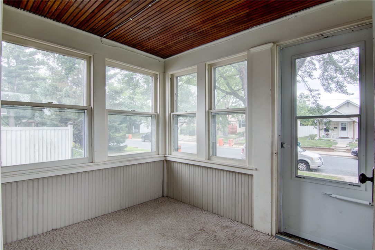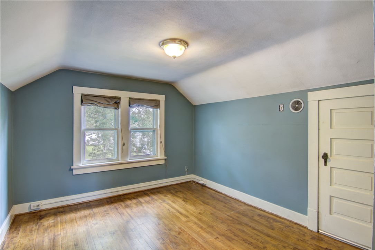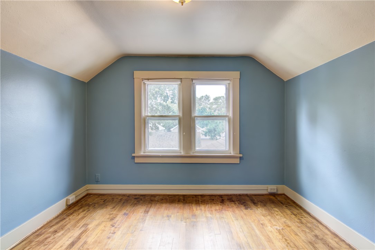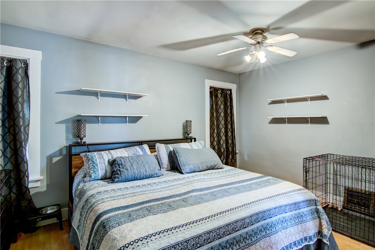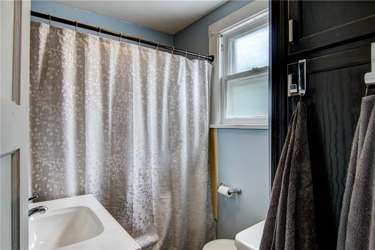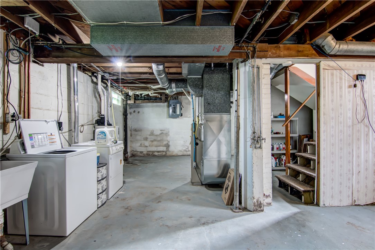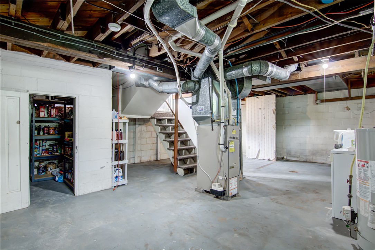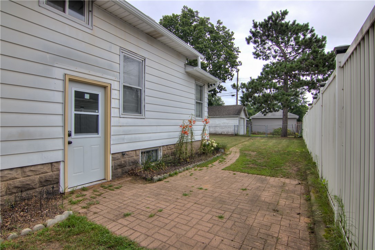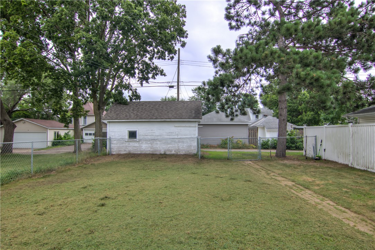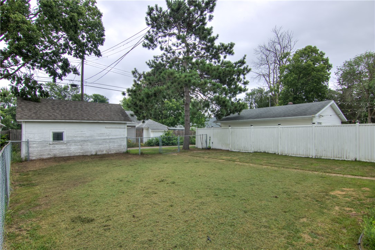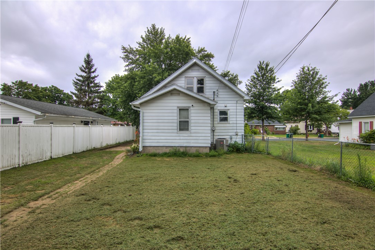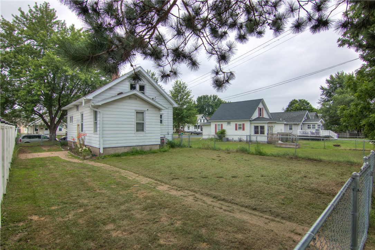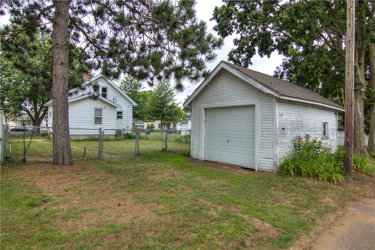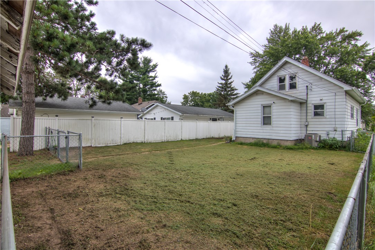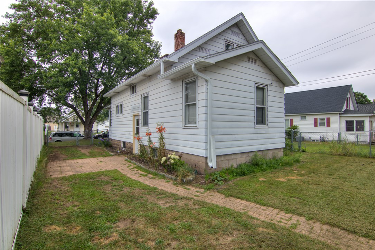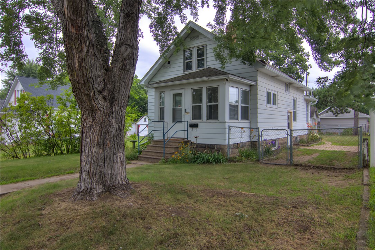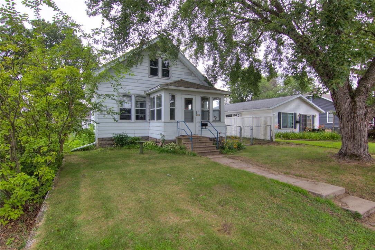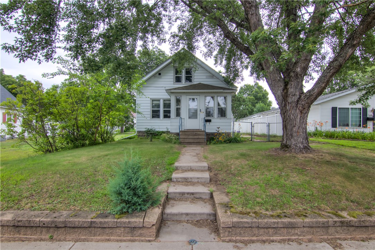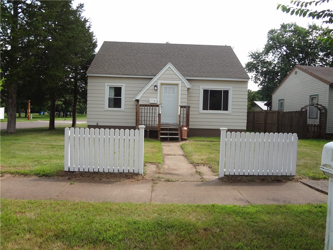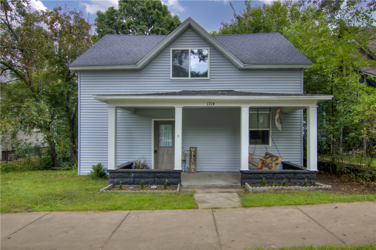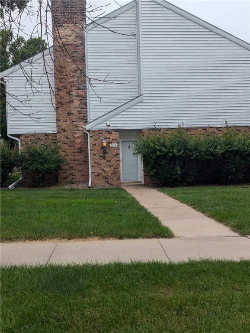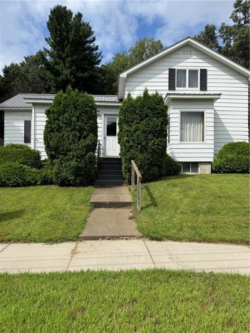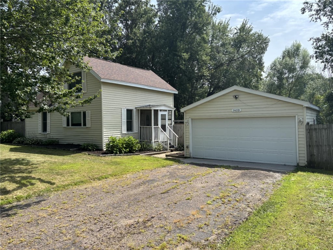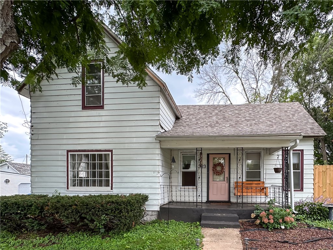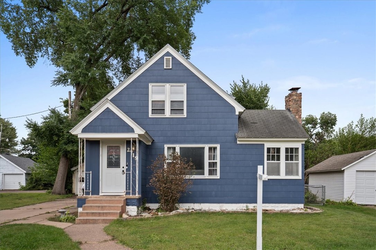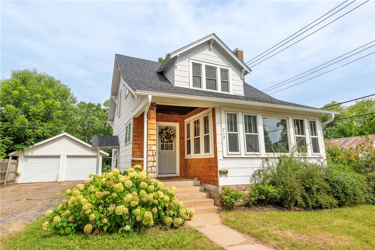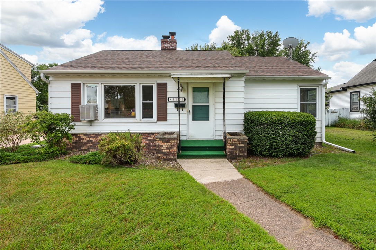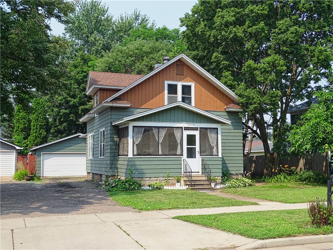719 Fleming Avenue Eau Claire, WI 54701
- Residential | Single Family Residence
- 3
- 1
- 1,562
- 1926
Description
Nestled in the East Hill neighborhood is a charming 1926 1.5 story home with many features: 3 bedrooms, 1 bath, fenced in back yard, full basement, and yes hard wood floors. You will have plenty of room to host those evening campfires or enjoy the shade in the backyard. This home is move in ready and wont last long. Schedule your showing today!
Address
Open on Google Maps- Address 719 Fleming Avenue
- City Eau Claire
- State WI
- Zip 54701
Property Features
Last Updated on July 29, 2025 at 8:09 PM- Above Grade Finished Area: 946 SqFt
- Basement: Full
- Below Grade Unfinished Area: 616 SqFt
- Building Area Total: 1,562 SqFt
- Cooling: Central Air
- Electric: Circuit Breakers
- Foundation: Block
- Heating: Forced Air
- Levels: One and One Half
- Living Area: 946 SqFt
- Rooms Total: 7
Exterior Features
- Construction: Aluminum Siding
- Covered Spaces: 1
- Exterior Features: Fence
- Fencing: Chain Link, Yard Fenced
- Garage: 1 Car, Detached
- Parking: Detached, Garage
- Patio Features: Enclosed, Patio, Porch
- Sewer: Public Sewer
- Style: One and One Half Story
- Water Source: Public
Property Details
- 2024 Taxes: $2,403
- County: Eau Claire
- Other Equipment: Other
- Possession: Close of Escrow
- Property Subtype: Single Family Residence
- School District: Eau Claire Area
- Status: Active w/ Offer
- Township: City of Eau Claire
- Year Built: 1926
- Zoning: Residential
- Listing Office: C21 Affiliated
Appliances Included
- Dryer
- Dishwasher
- Gas Water Heater
- Oven
- Range
- Refrigerator
- See Remarks
- Washer
Mortgage Calculator
Monthly
- Loan Amount
- Down Payment
- Monthly Mortgage Payment
- Property Tax
- Home Insurance
- PMI
- Monthly HOA Fees
Please Note: All amounts are estimates and cannot be guaranteed.
Room Dimensions
- Bathroom #1: 8' x 6', Vinyl, Main Level
- Bedroom #1: 12' x 10', Wood, Upper Level
- Bedroom #2: 11' x 10', Wood, Upper Level
- Bedroom #3: 15' x 10', Wood, Main Level
- Dining Room: 11' x 9', Wood, Main Level
- Kitchen: 11' x 11', Vinyl, Main Level
- Living Room: 11' x 11', Wood, Main Level

