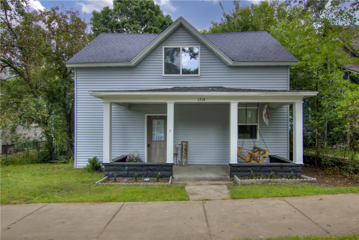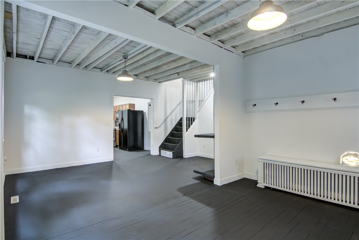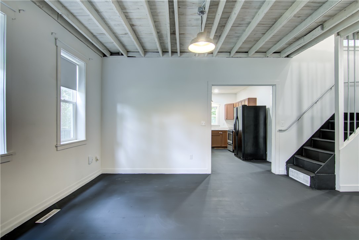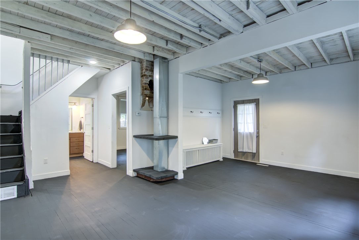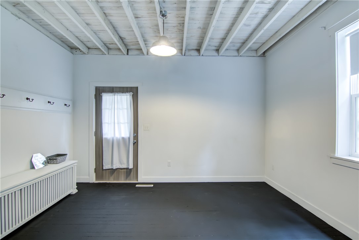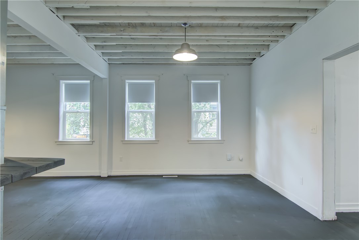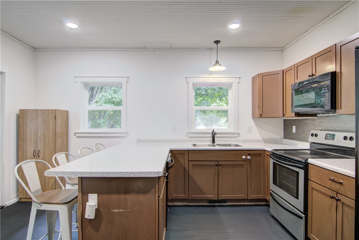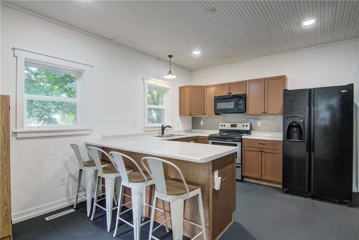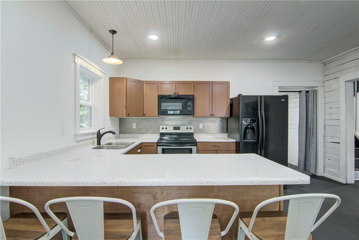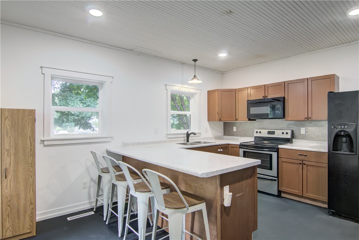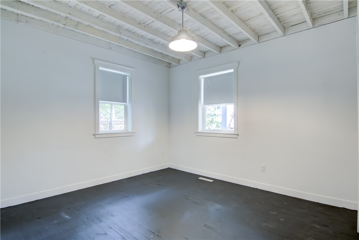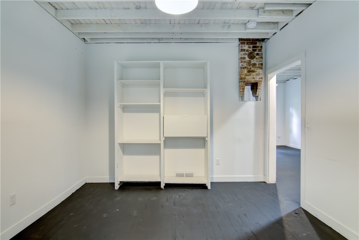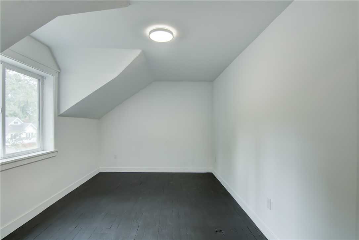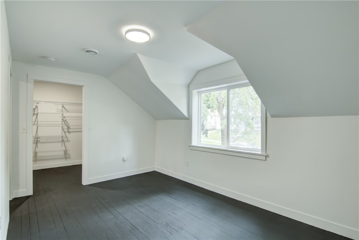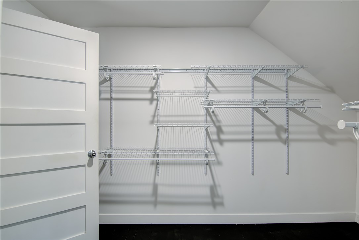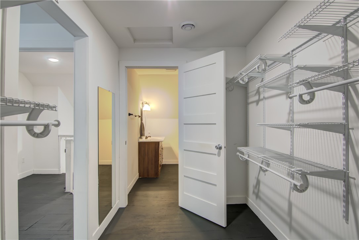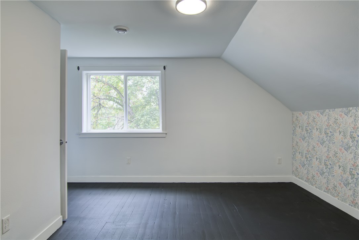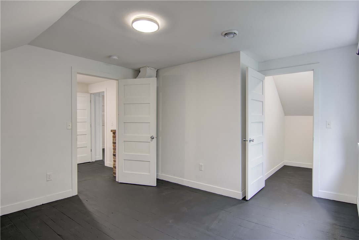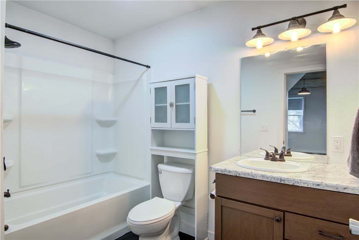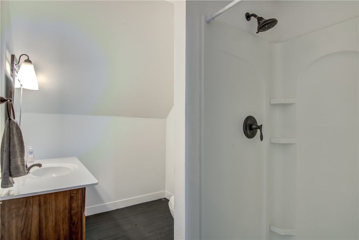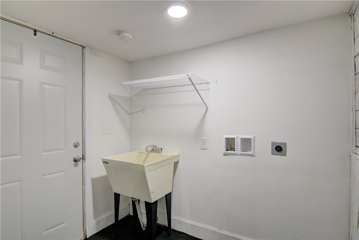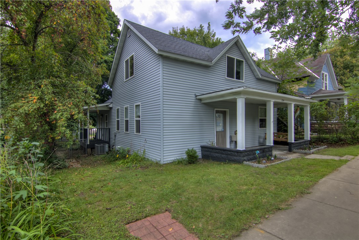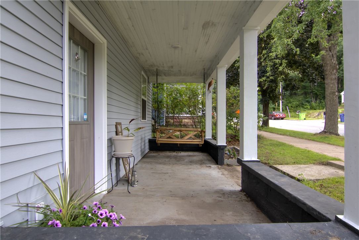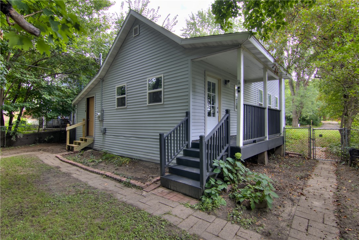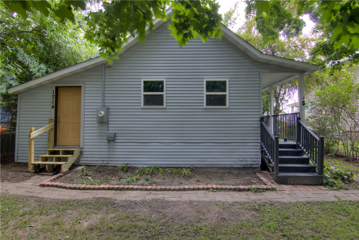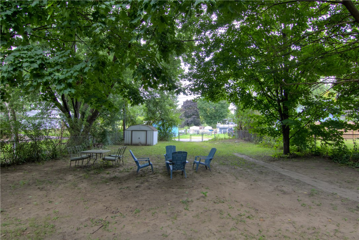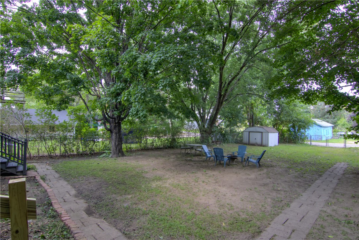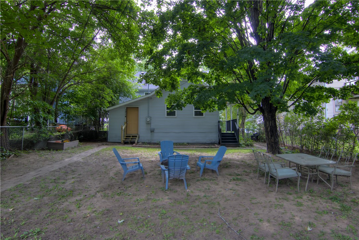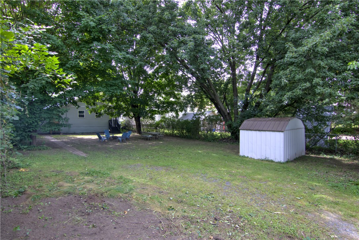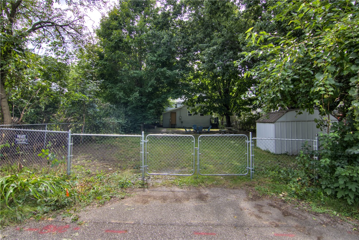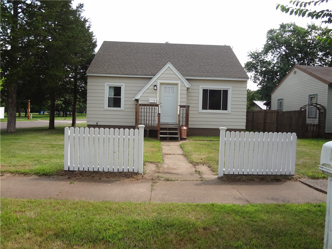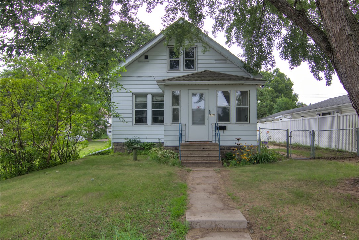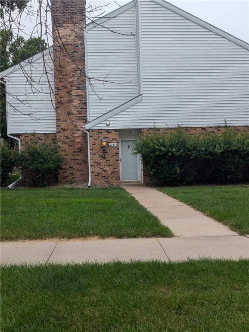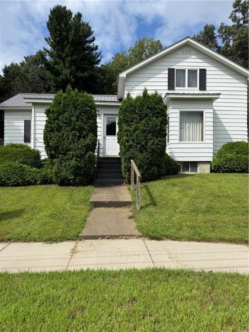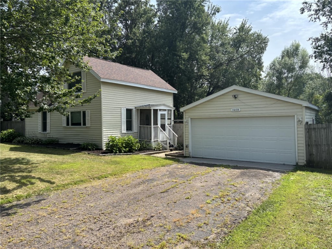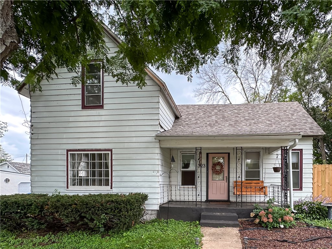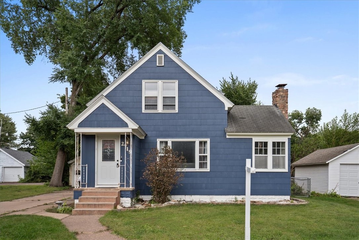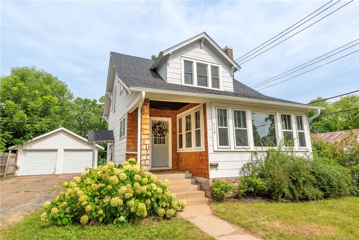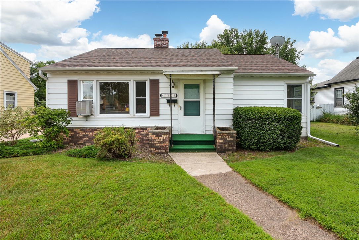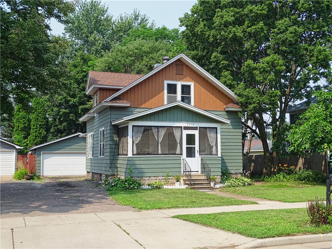1714 Summit Street Eau Claire, WI 54703
- Residential | Single Family Residence
- 3
- 2
- 1,608
- 0.16
- 1910
Description
Charming 3-Bedroom, 2-Bathroom Home in Prime Location. This beautifully updated home offers a perfect blend of modern amenities and comfort. Situated in the heart of the city, it features a spacious master suite with a walk-in closet, fresh paint throughout, and newly updated living spaces. The kitchen is equipped with newer appliances, and the home boasts updated siding, windows, and insulation, ensuring both style and energy efficiency. Enjoy the privacy of a fenced-in backyard, ideal for relaxing or entertaining on warm summer days. The property is conveniently located near parks, bike trails, and scenic river views, offering plenty of outdoor recreation opportunities. Don’t miss out on this exceptional home – schedule your showing today, as this listing is sure to move quickly.
Address
Open on Google Maps- Address 1714 Summit Street
- City Eau Claire
- State WI
- Zip 54703
Property Features
Last Updated on September 8, 2025 at 2:33 PM- Above Grade Finished Area: 1,488 SqFt
- Above Grade Unfinished Area: 120 SqFt
- Basement: Crawl Space
- Building Area Total: 1,608 SqFt
- Cooling: Central Air
- Electric: Circuit Breakers
- Foundation: Stone, Cellar
- Heating: Forced Air
- Levels: Two
- Living Area: 1,488 SqFt
- Rooms Total: 8
Exterior Features
- Construction: Vinyl Siding
- Fencing: Chain Link
- Lot Size: 0.16 Acres
- Parking: Driveway, Gravel, No Garage
- Patio Features: Deck
- Sewer: Public Sewer
- Stories: 2
- Style: Two Story
- Water Source: Public
Property Details
- 2024 Taxes: $2,795
- County: Eau Claire
- Other Structures: Shed(s)
- Possession: Close of Escrow
- Property Subtype: Single Family Residence
- School District: Eau Claire Area
- Status: Active w/ Offer
- Township: City of Eau Claire
- Year Built: 1910
- Listing Office: C21 Affiliated
Appliances Included
- Dishwasher
- Microwave
- Oven
- Range
- Refrigerator
Mortgage Calculator
- Loan Amount
- Down Payment
- Monthly Mortgage Payment
- Property Tax
- Home Insurance
- PMI
- Monthly HOA Fees
Please Note: All amounts are estimates and cannot be guaranteed.
Room Dimensions
- Bathroom #1: 9' x 6', Wood, Upper Level
- Bathroom #2: 8' x 6', Wood, Main Level
- Bedroom #1: 15' x 9', Wood, Upper Level
- Bedroom #2: 14' x 12', Wood, Upper Level
- Bedroom #3: 11' x 13', Wood, Main Level
- Kitchen: 12' x 15', Wood, Main Level
- Laundry Room: 8' x 5', Wood, Main Level
- Living Room: 17' x 21', Wood, Main Level

