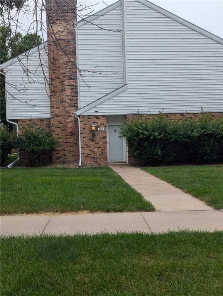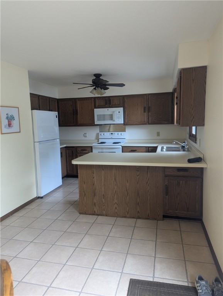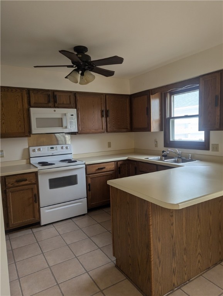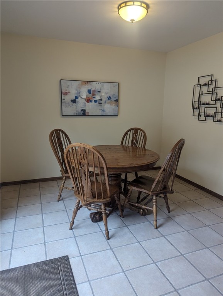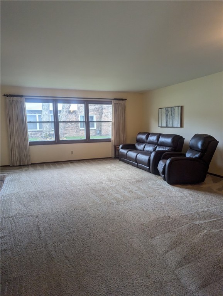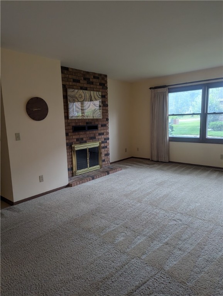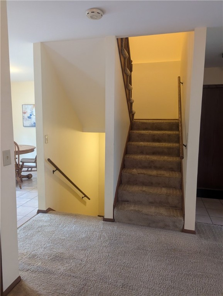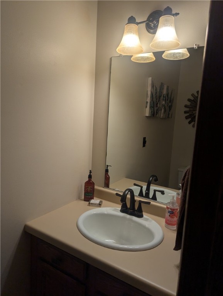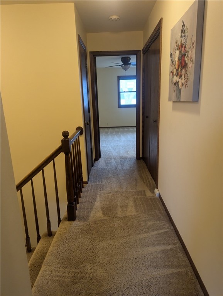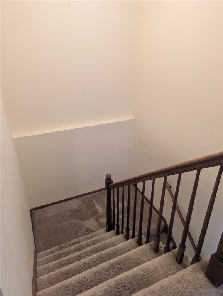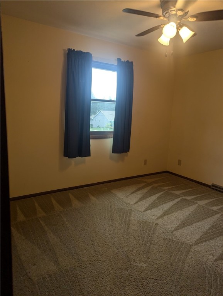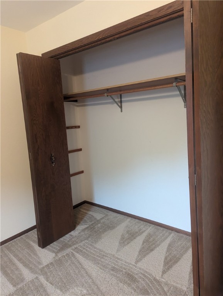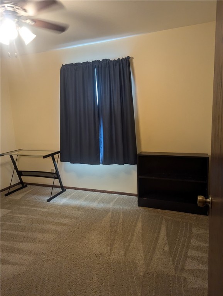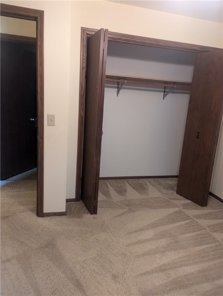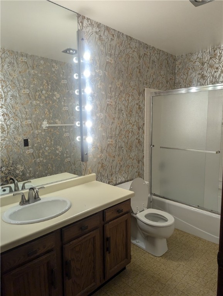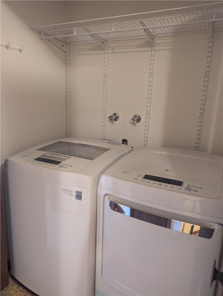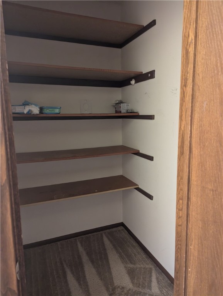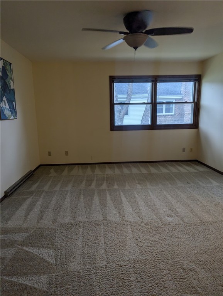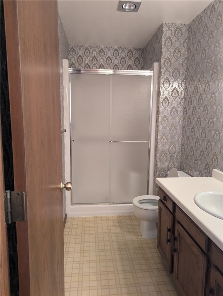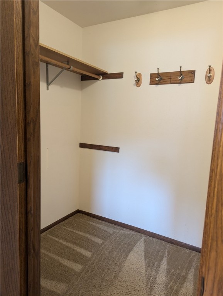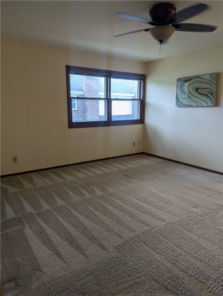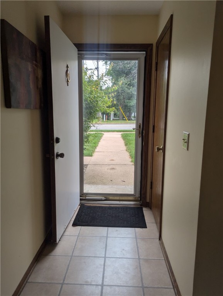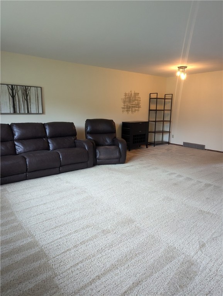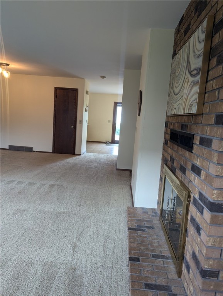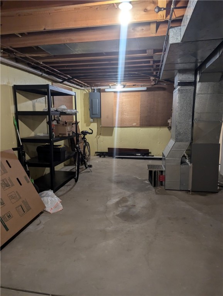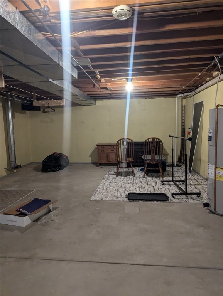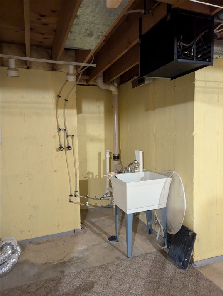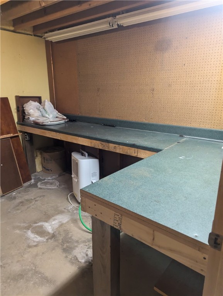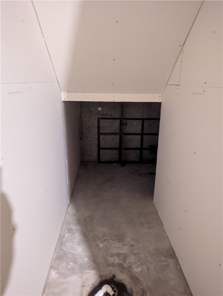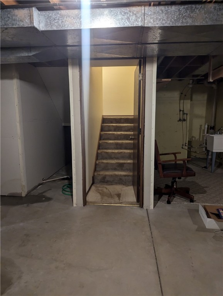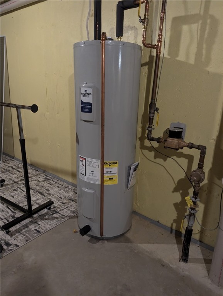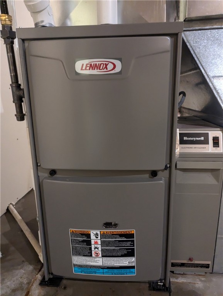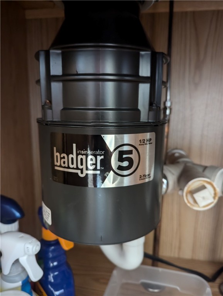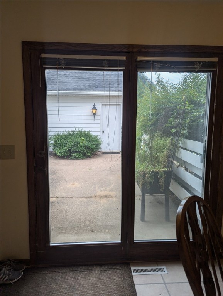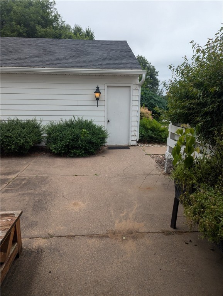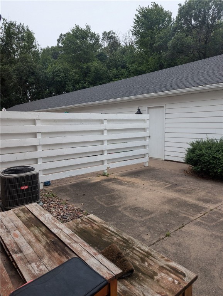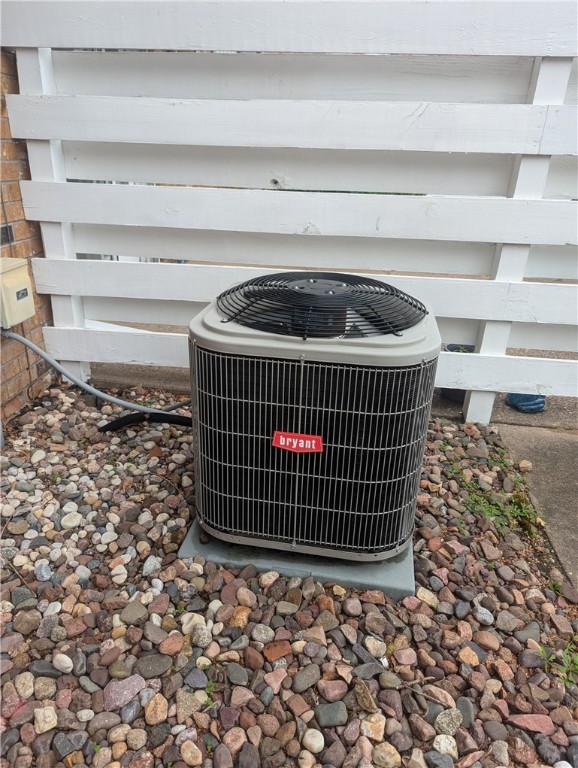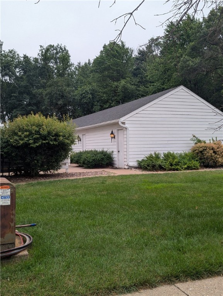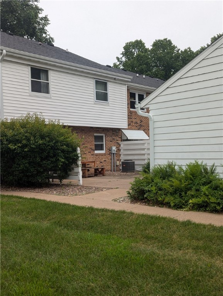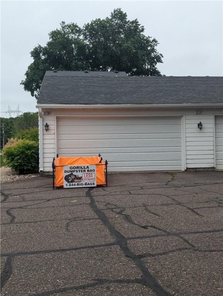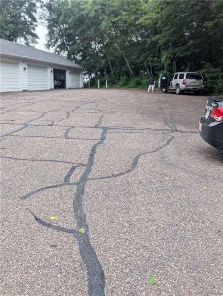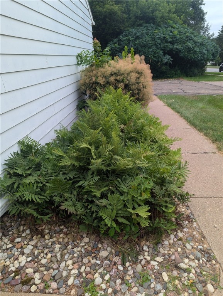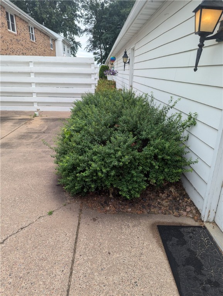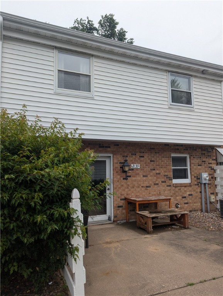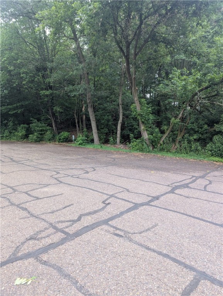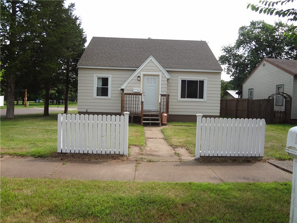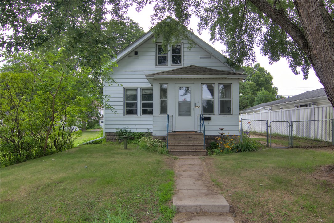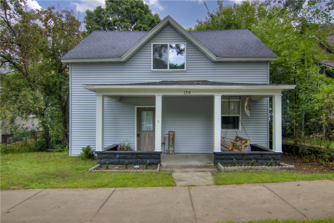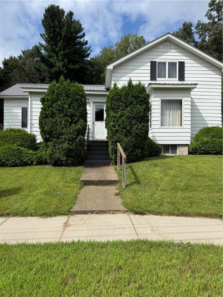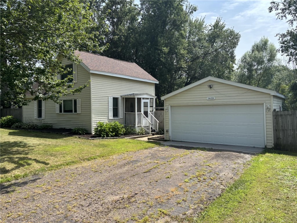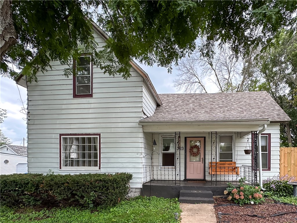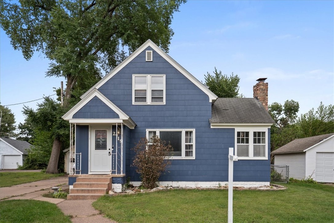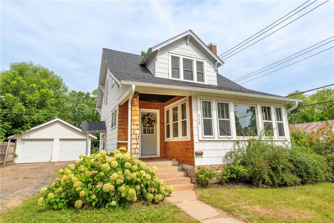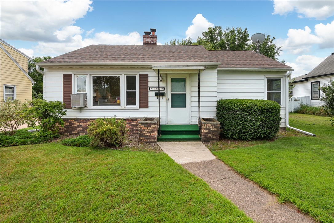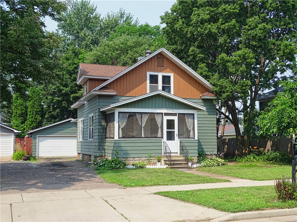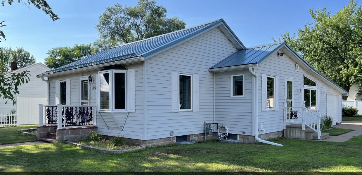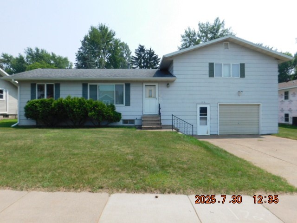2139 Providence Court B4 Eau Claire, WI 54703
- Residential | Condominium
- 3
- 2
- 1
- 3,404
- 1981
Description
Large, well taken care of Condo In the Princeton Valley area. Great location near Princeton Valley Golf, Bar and grill, Costco and main roads. (North Crossing, 53 Bypass) This condo features tons of storage, a huge owners suite w/ vanity sink, a large w/ I closet. There is also a private patio area and unfinished basement with lots of potential to personalize to fit your needs. New Furnace and Water heater in 2025. Carpets have been professionally cleaned.
Address
Open on Google Maps- Address 2139 Providence Court B4
- City Eau Claire
- State WI
- Zip 54703
Property Features
Last Updated on August 22, 2025 at 3:27 PM- Above Grade Finished Area: 1,702 SqFt
- Basement: Full
- Below Grade Unfinished Area: 1,702 SqFt
- Building Area Total: 3,404 SqFt
- Cooling: Central Air
- Electric: Circuit Breakers
- Foundation: Poured
- Heating: Forced Air
- Interior Features: Ceiling Fan(s)
- Levels: Two
- Living Area: 1,702 SqFt
- Rooms Total: 6
- Windows: Window Coverings
Exterior Features
- Construction: Brick, Wood Siding
- Covered Spaces: 2
- Garage: 2 Car, Detached
- Parking: Detached, Garage, Garage Door Opener
- Sewer: Public Sewer
- Stories: 2
- Style: Two Story
- Water Source: Public
Property Details
- 2024 Taxes: $3,158
- Association: Yes
- Association Fee: $220/Month
- County: Eau Claire
- Property Subtype: Condominium, Other
- School District: Eau Claire Area
- Status: Active w/ Offer
- Township: City of Eau Claire
- Unit Number: B4
- Year Built: 1981
- Listing Office: Keller Williams Realty Diversified
Appliances Included
- Dryer
- Dishwasher
- Disposal
- Microwave
- Oven
- Range
- Refrigerator
- Washer
Mortgage Calculator
Monthly
- Loan Amount
- Down Payment
- Monthly Mortgage Payment
- Property Tax
- Home Insurance
- PMI
- Monthly HOA Fees
Please Note: All amounts are estimates and cannot be guaranteed.
Room Dimensions
- Bedroom #1: 15' x 12', Carpet, Upper Level
- Bedroom #2: 15' x 12', Carpet, Upper Level
- Bedroom #3: 10' x 11', Carpet, Upper Level
- Dining Area: 10' x 14', Vinyl, Main Level
- Kitchen: 9' x 12', Vinyl, Main Level
- Living Room: 22' x 18', Carpet, Main Level

