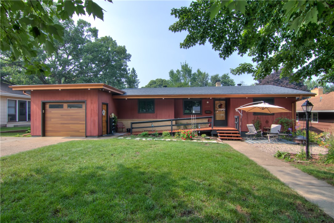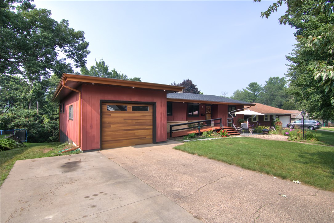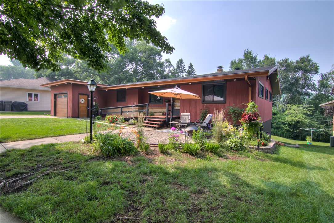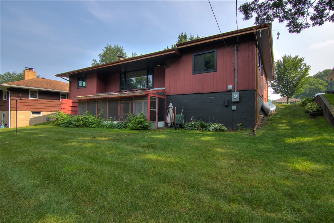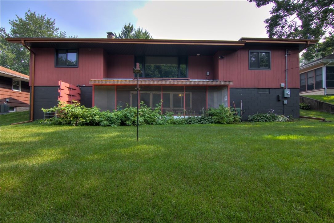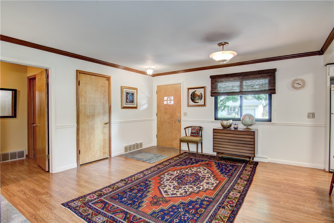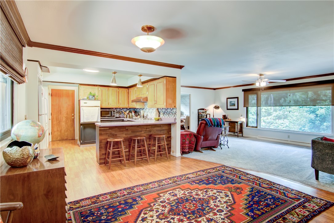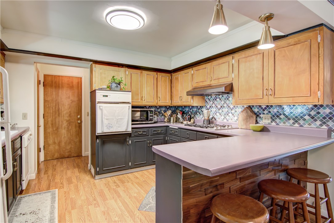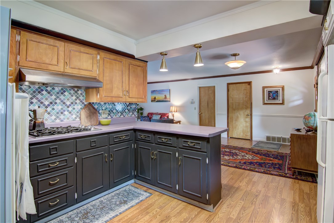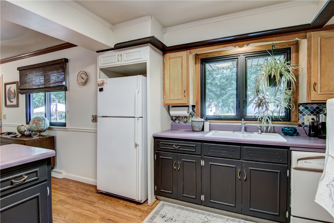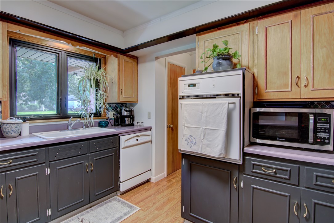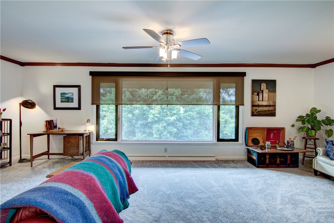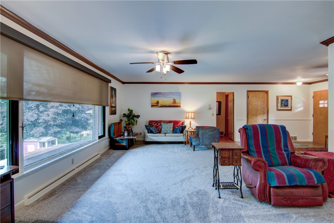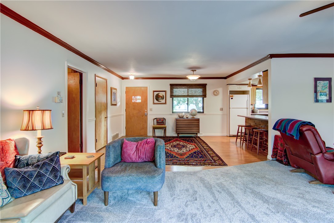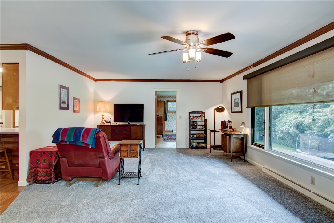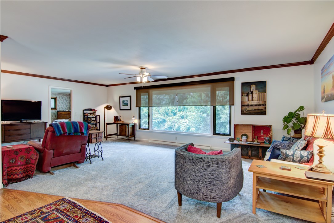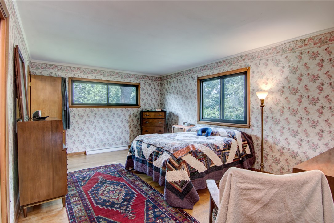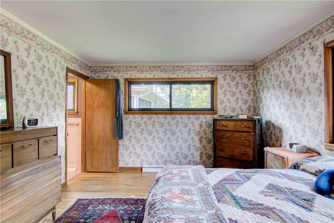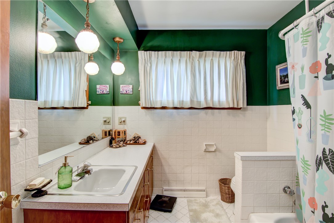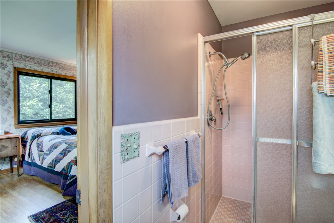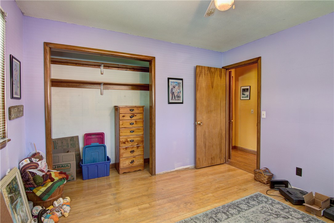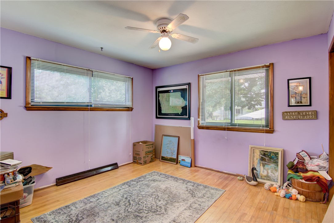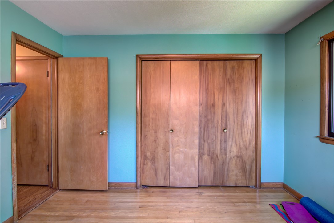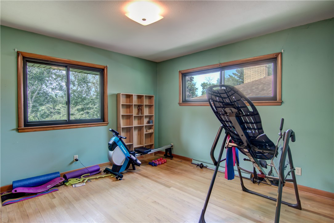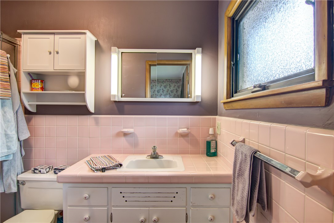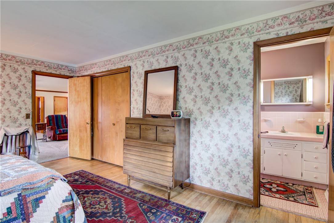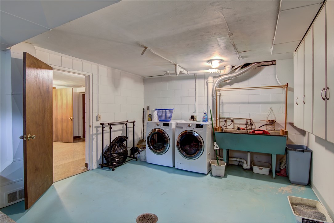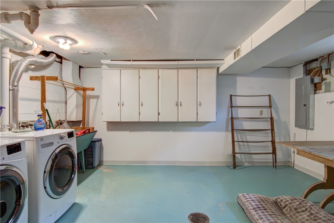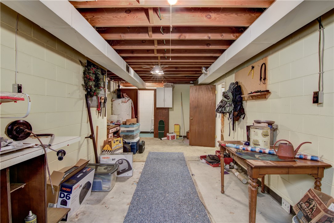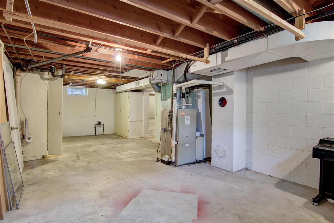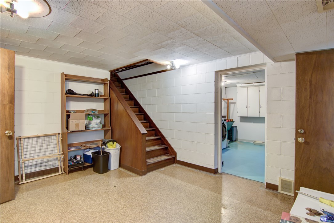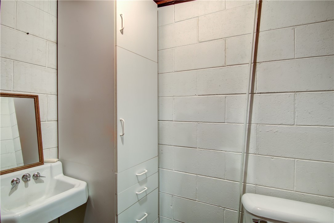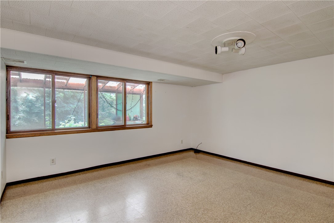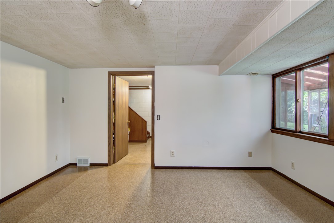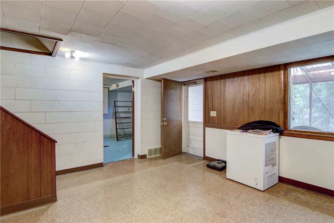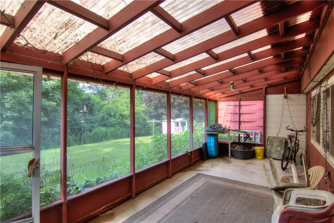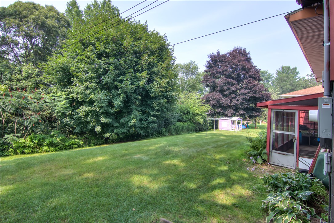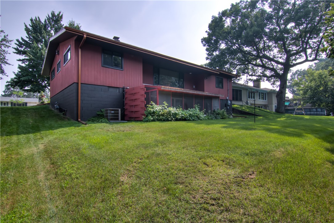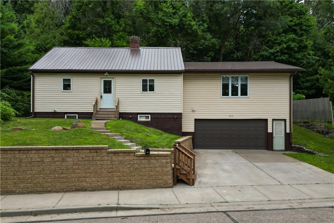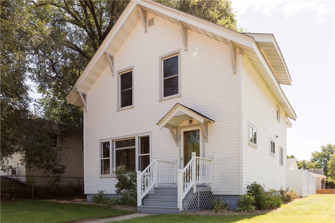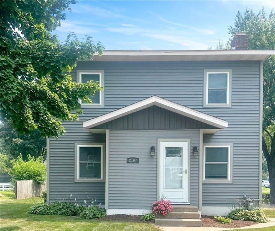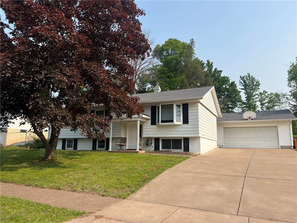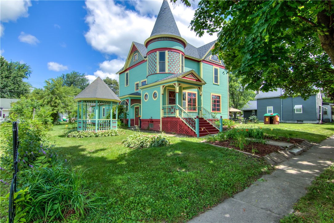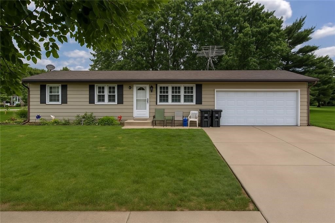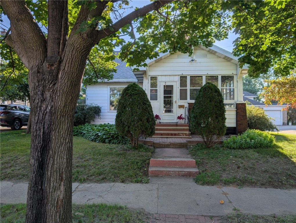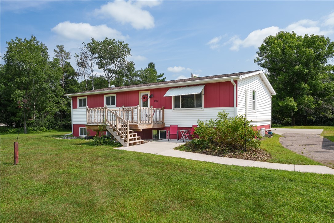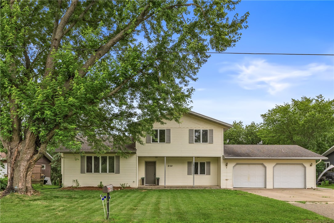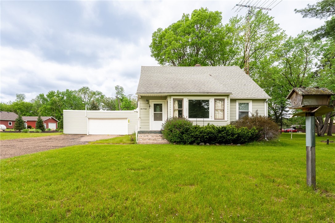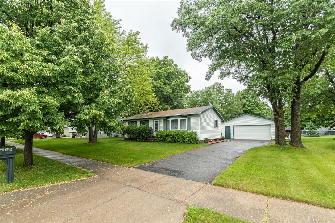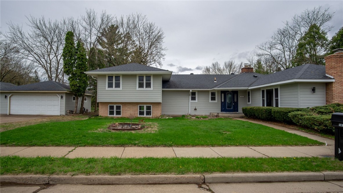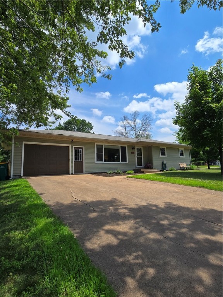1520 Fairway Street Eau Claire, WI 54701
- Residential | Single Family Residence
- 4
- 2
- 1
- 3,008
- 1959
Description
Welcome to this inviting 4-bedroom, 2.5-bath home located in the desirable East Hill neighborhood. Featuring an open floor plan ideal for both everyday living and entertaining, this home offers comfort and functionality throughout. The large master suite includes a private attached bathroom, providing a perfect retreat at the end of the day. Step outside to enjoy a private backyard—perfect for relaxing or hosting gatherings. Nestled near parks and scenic trails, this home offers the ideal blend of convenience and outdoor living.
Address
Open on Google Maps- Address 1520 Fairway Street
- City Eau Claire
- State WI
- Zip 54701
Property Features
Last Updated on July 30, 2025 at 8:58 PM- Above Grade Finished Area: 1,504 SqFt
- Basement: Full, Partially Finished, Walk-Out Access
- Below Grade Finished Area: 600 SqFt
- Below Grade Unfinished Area: 904 SqFt
- Building Area Total: 3,008 SqFt
- Cooling: Central Air
- Electric: Circuit Breakers
- Foundation: Block
- Heating: Forced Air
- Levels: One
- Living Area: 2,104 SqFt
- Rooms Total: 11
Exterior Features
- Construction: Wood Siding
- Covered Spaces: 1
- Garage: 1 Car, Attached
- Parking: Attached, Concrete, Driveway, Garage
- Patio Features: Deck
- Sewer: Public Sewer
- Stories: 1
- Style: One Story
- Water Source: Public
Property Details
- 2024 Taxes: $3,563
- County: Eau Claire
- Possession: Close of Escrow
- Property Subtype: Single Family Residence
- School District: Eau Claire Area
- Status: Active w/ Offer
- Township: City of Eau Claire
- Year Built: 1959
- Zoning: Residential
- Listing Office: C21 Affiliated
Appliances Included
- Dryer
- Dishwasher
- Electric Water Heater
- Oven
- Range
- Refrigerator
- Washer
Mortgage Calculator
Monthly
- Loan Amount
- Down Payment
- Monthly Mortgage Payment
- Property Tax
- Home Insurance
- PMI
- Monthly HOA Fees
Please Note: All amounts are estimates and cannot be guaranteed.
Room Dimensions
- Bathroom #1: 8' x 8', Tile, Main Level
- Bathroom #2: 6' x 10', Tile, Main Level
- Bedroom #1: 15' x 15', Linoleum, Wood, Lower Level
- Bedroom #2: 11' x 12', Linoleum, Wood, Main Level
- Bedroom #3: 12' x 12', Linoleum, Wood, Main Level
- Bedroom #4: 12' x 17', Linoleum, Wood, Main Level
- Dining Room: 11' x 14', Laminate, Main Level
- Family Room: 13' x 14', Linoleum, Lower Level
- Kitchen: 10' x 12', Laminate, Main Level
- Laundry Room: 14' x 12', Concrete, Lower Level
- Living Room: 15' x 24', Carpet, Main Level

