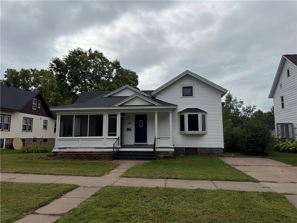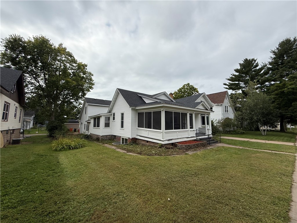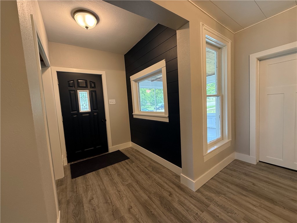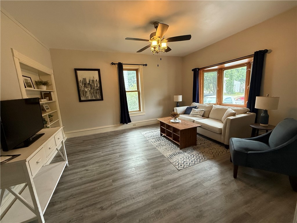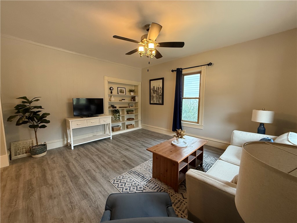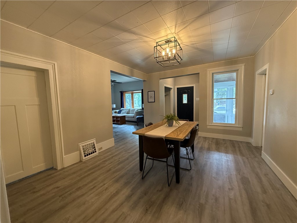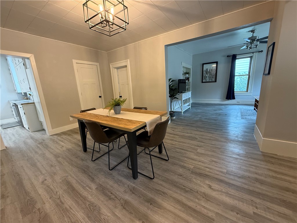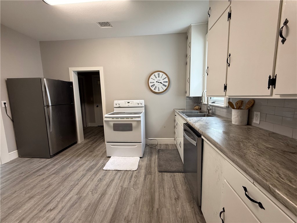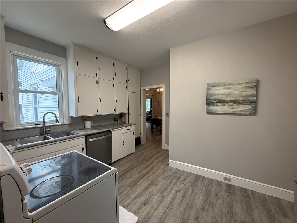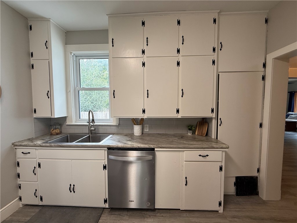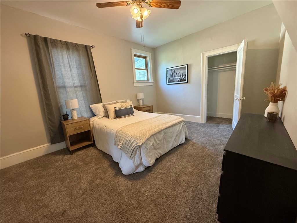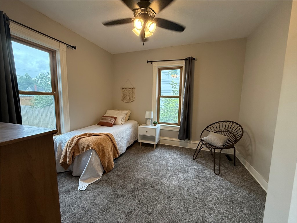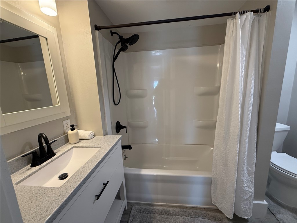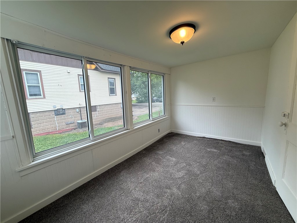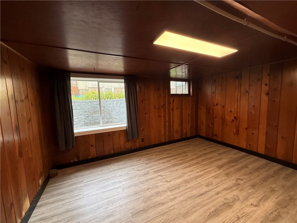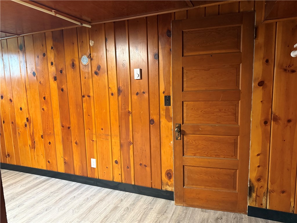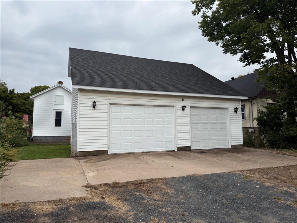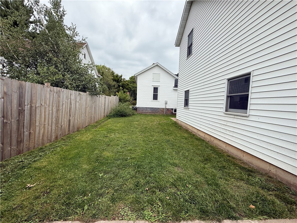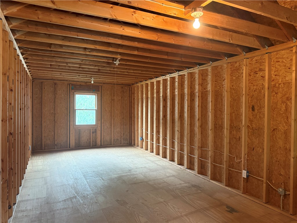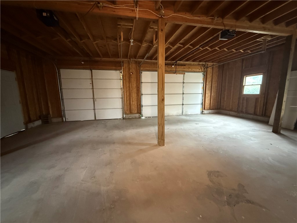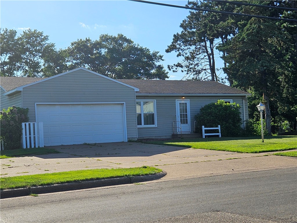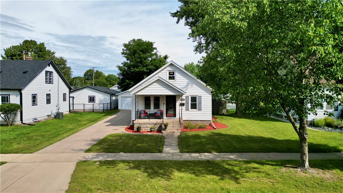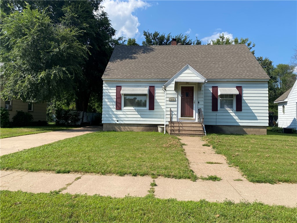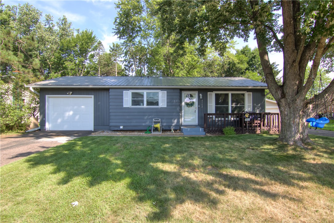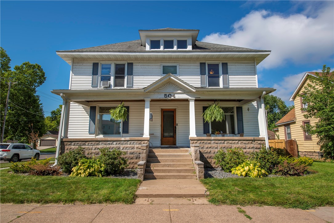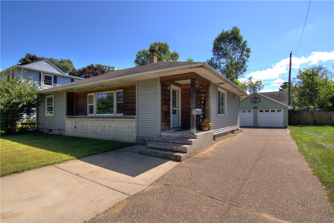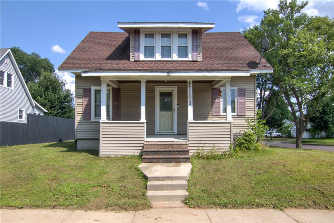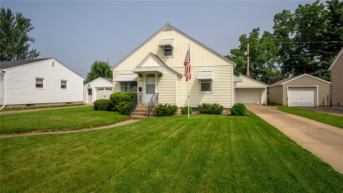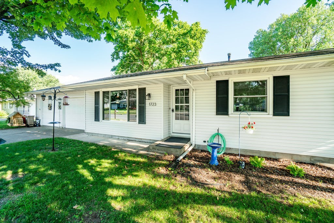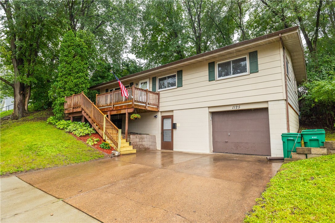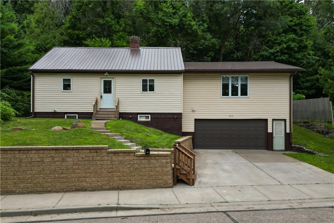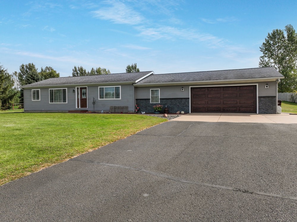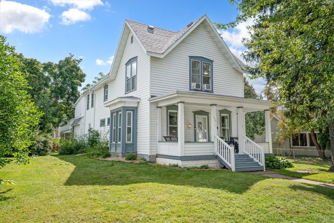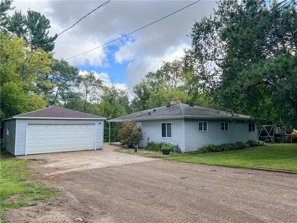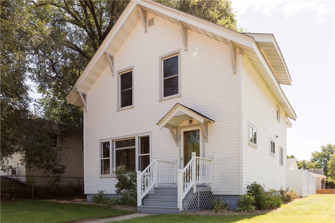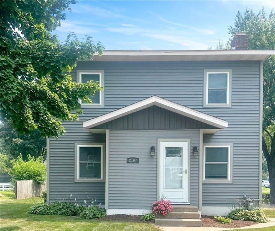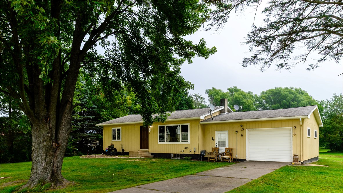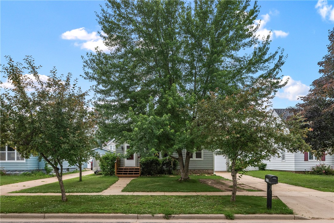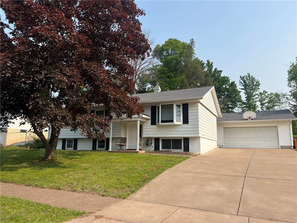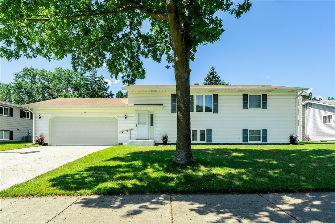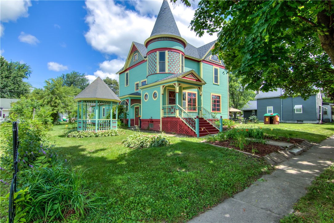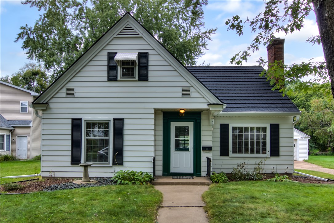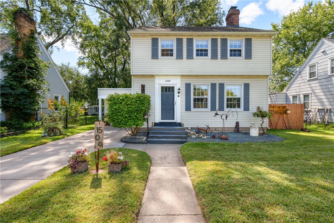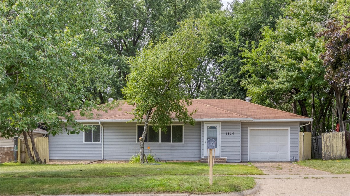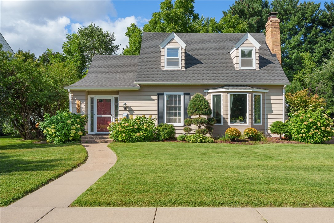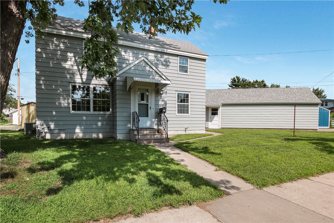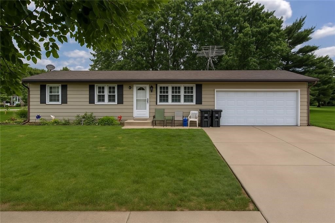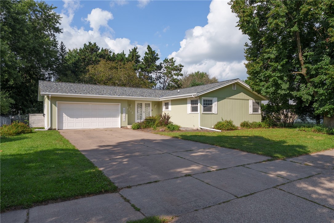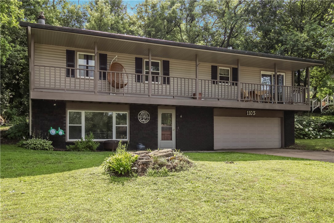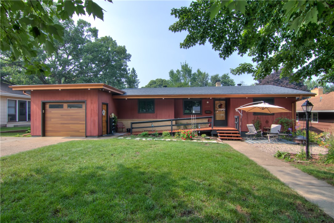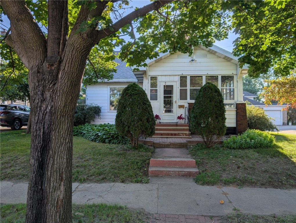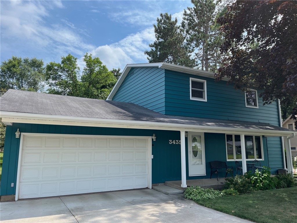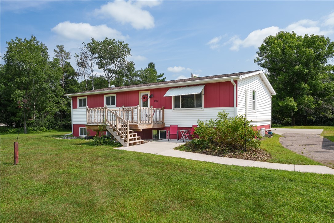527 Broadway Street Eau Claire, WI 54701
- Residential | Single Family Residence
- 3
- 1
- 2,450
- 0.19
- 1861
Description
Step inside this beautiful three bedroom home and fall in love with its inviting layout, spaciousness & huge 3 car garage w/ a loft! Highlights of this lovely home include a nice sized living room with a built-in bookcase, two bedrooms on the main level, updated bathroom, a cozy four season porch, a screened in front porch, dining room, pantry, & lower level bedroom. Plus there is potential for a 4th lower level bedroom or a workshop. Plenty of storage area! A true standout feature is the garage w/ upper level loft - ideal for a contractor/hobbyist who needs space for work projects/materials. There are plenty of updates including central air (2023), water heater (2021), new flooring, some interior doors and trim, high ceilings, some vinyl siding, a side yard which could be fenced in for a nice enclosed sanctuary plus many other updates/improvements. Conveniently located near Carson Park, Lakeshore Elementary. Parking pad in the front of the home.
Address
Open on Google Maps- Address 527 Broadway Street
- City Eau Claire
- State WI
- Zip 54701
Property Features
Last Updated on September 10, 2025 at 10:04 PM- Above Grade Finished Area: 1,362 SqFt
- Basement: Full
- Below Grade Finished Area: 288 SqFt
- Below Grade Unfinished Area: 800 SqFt
- Building Area Total: 2,450 SqFt
- Cooling: Central Air
- Electric: Circuit Breakers
- Foundation: Block
- Heating: Forced Air
- Interior Features: Ceiling Fan(s)
- Levels: One
- Living Area: 1,650 SqFt
- Rooms Total: 10
Exterior Features
- Construction: Vinyl Siding
- Covered Spaces: 3
- Garage: 3 Car, Attached
- Lot Size: 0.19 Acres
- Parking: Attached, Concrete, Driveway, Garage, Gravel
- Patio Features: Four Season, Porch, Screened
- Sewer: Public Sewer
- Stories: 1
- Style: One Story
- Water Source: Public
Property Details
- 2024 Taxes: $2,251
- County: Eau Claire
- Property Subtype: Single Family Residence
- School District: Eau Claire Area
- Status: Active
- Township: City of Eau Claire
- Year Built: 1861
- Listing Office: Lee Realty Group
Appliances Included
- Dishwasher
- Oven
- Range
- Refrigerator
Mortgage Calculator
- Loan Amount
- Down Payment
- Monthly Mortgage Payment
- Property Tax
- Home Insurance
- PMI
- Monthly HOA Fees
Please Note: All amounts are estimates and cannot be guaranteed.
Room Dimensions
- 4 Season Room: 7' x 13', Carpet, Main Level
- Bathroom #1: 9' x 6', Simulated Wood, Plank, Main Level
- Bedroom #1: 16' x 14', Simulated Wood, Plank, Lower Level
- Bedroom #2: 11' x 13', Carpet, Main Level
- Bedroom #3: 11' x 18', Carpet, Main Level
- Dining Room: 12' x 15', Simulated Wood, Plank, Main Level
- Entry/Foyer: 7' x 8', Simulated Wood, Plank, Main Level
- Kitchen: 13' x 8', Simulated Wood, Plank, Main Level
- Living Room: 15' x 13', Simulated Wood, Plank, Main Level
- Workshop: 11' x 21', Concrete, Lower Level

