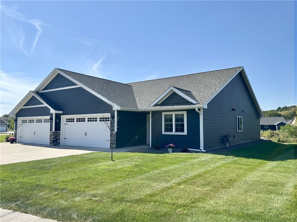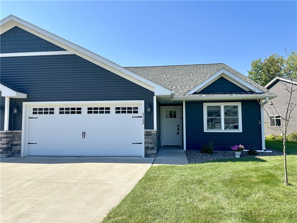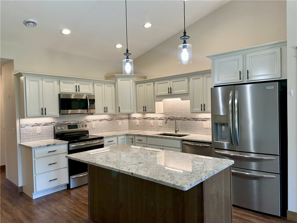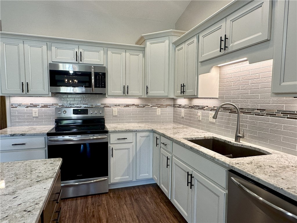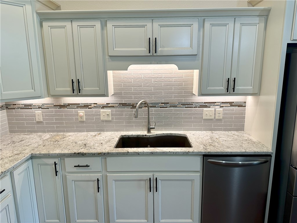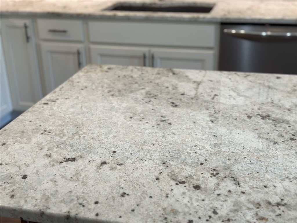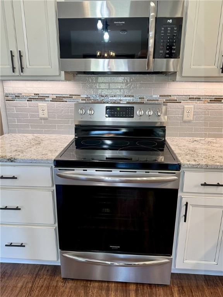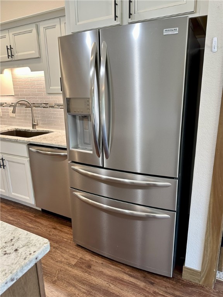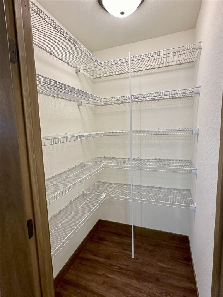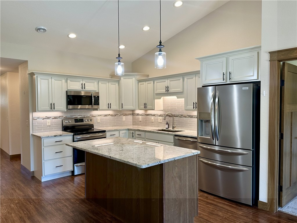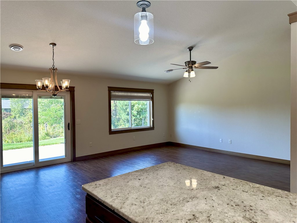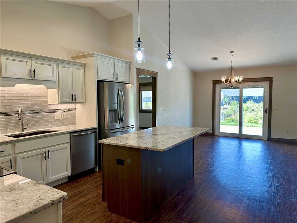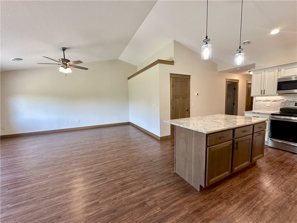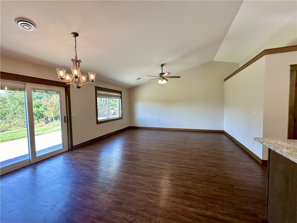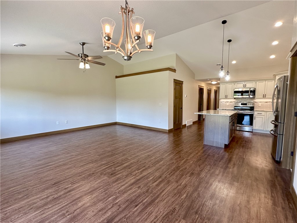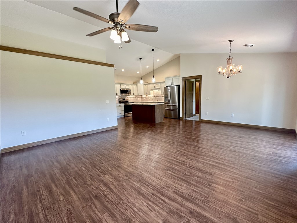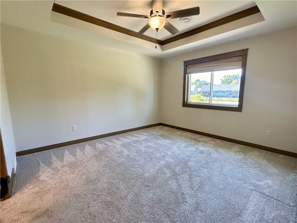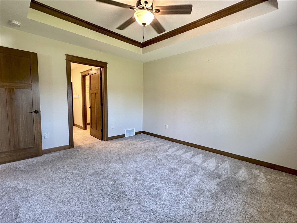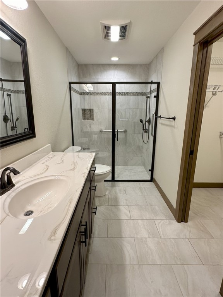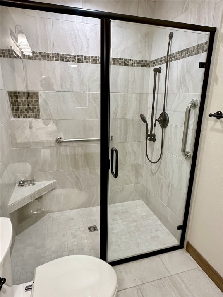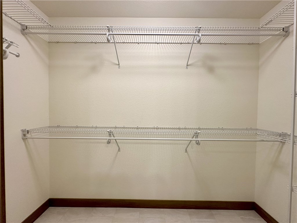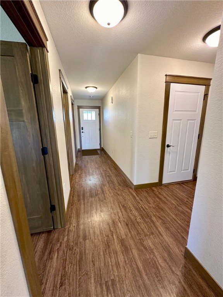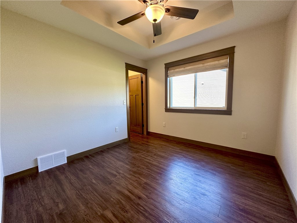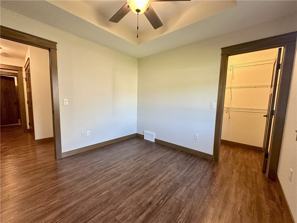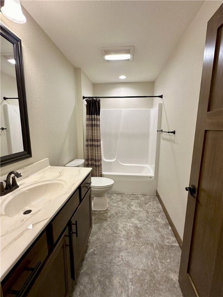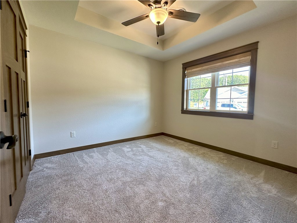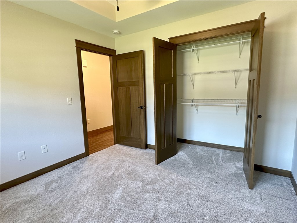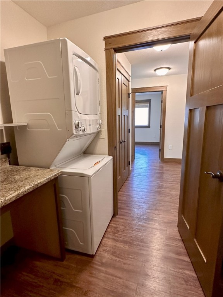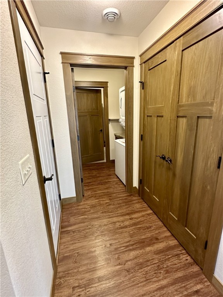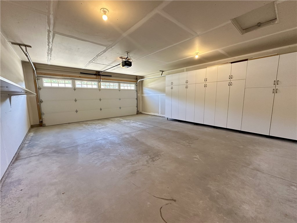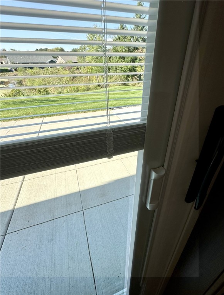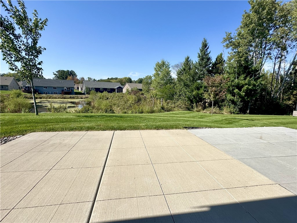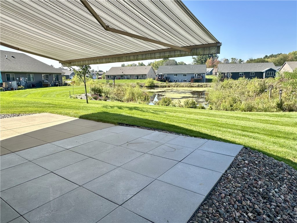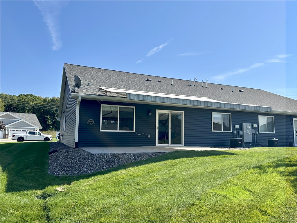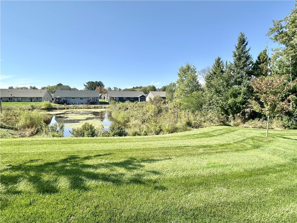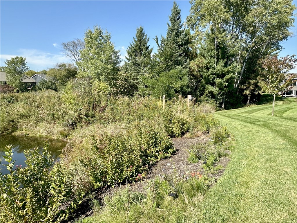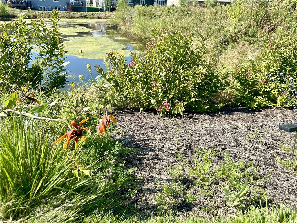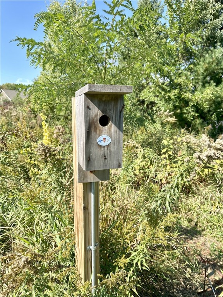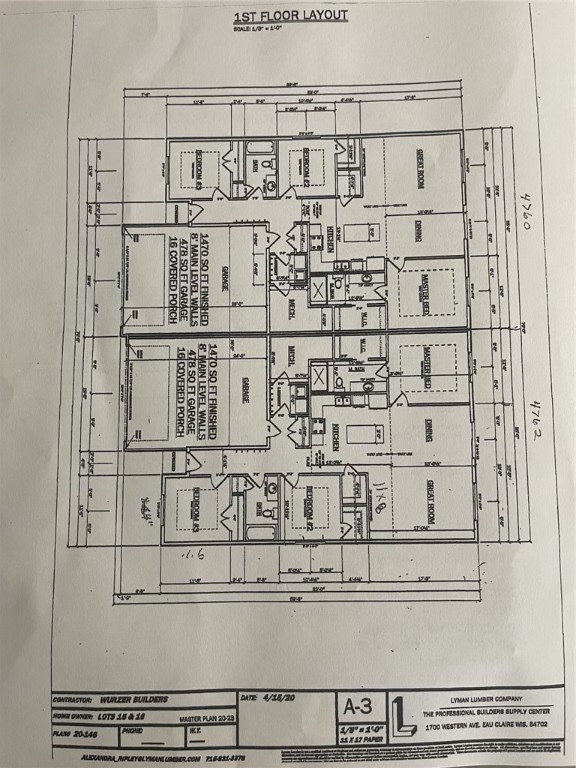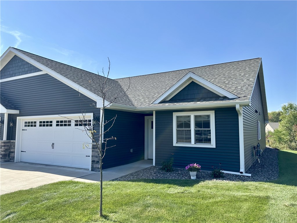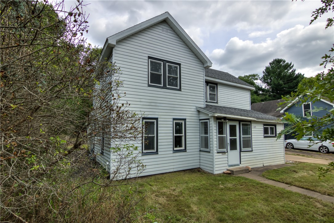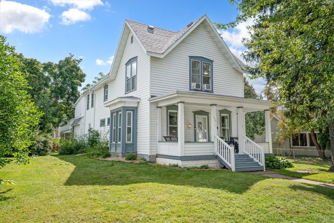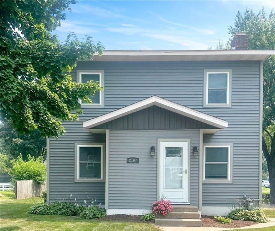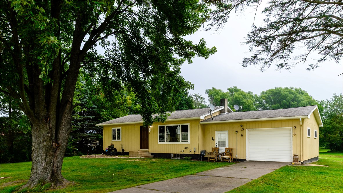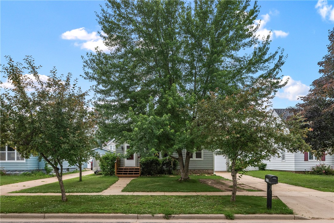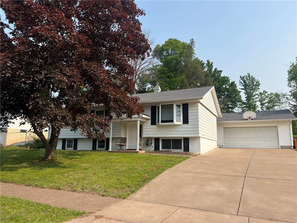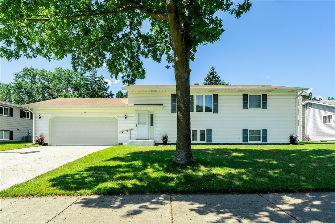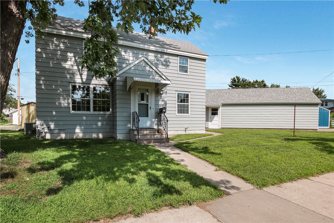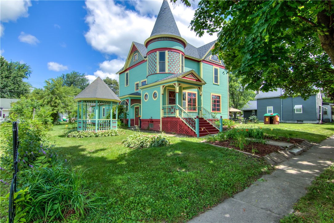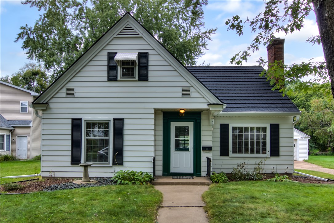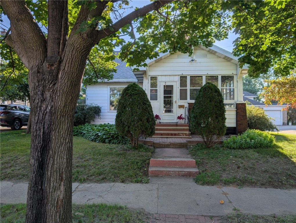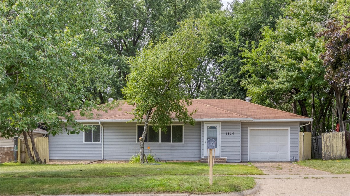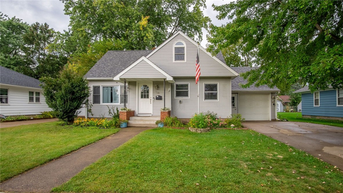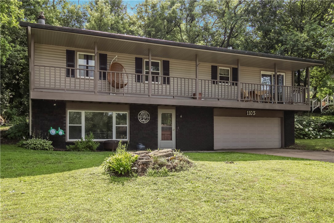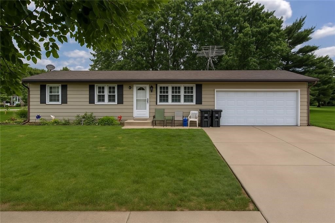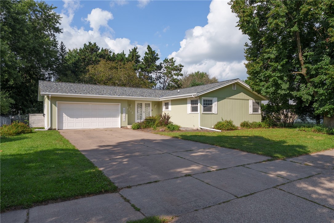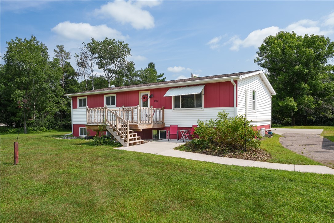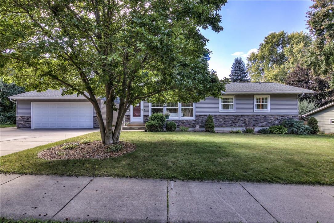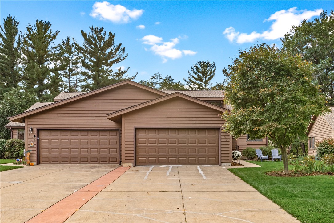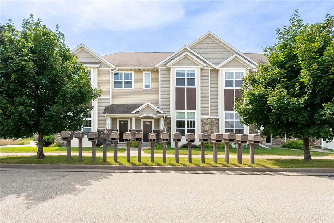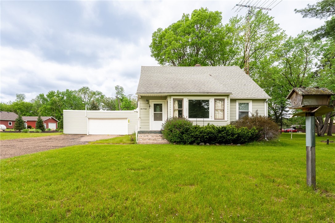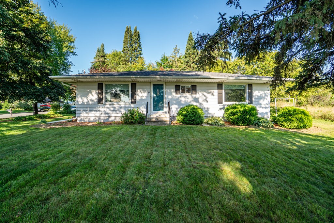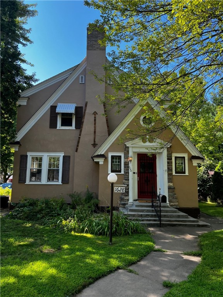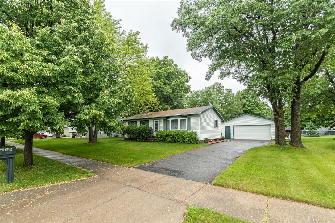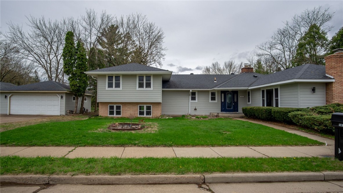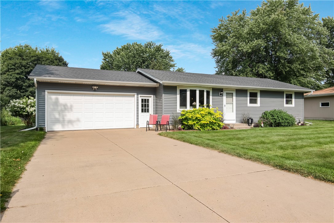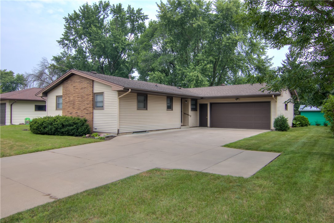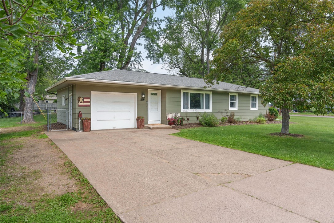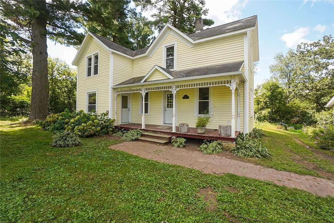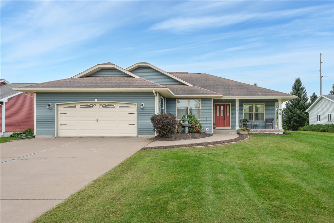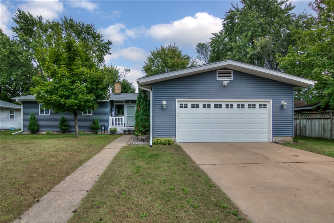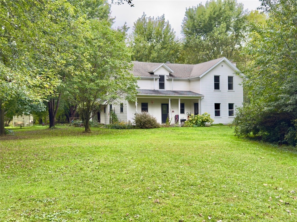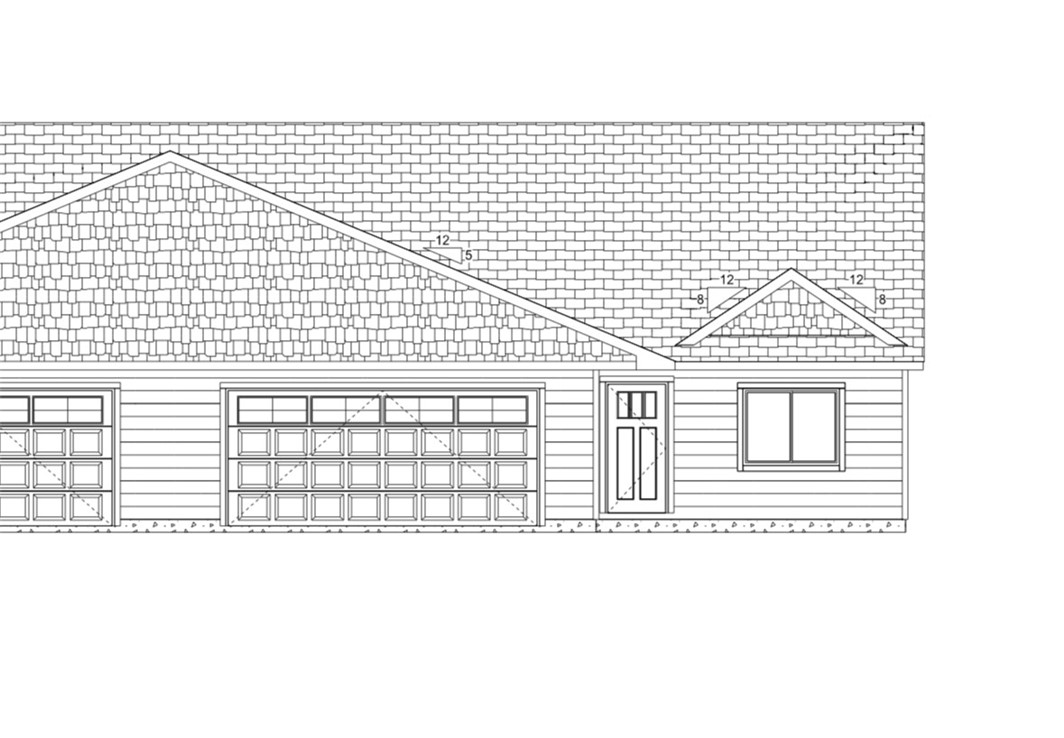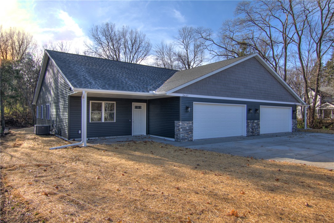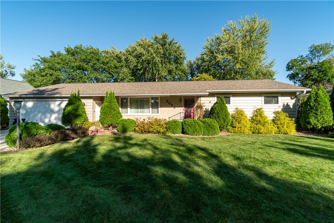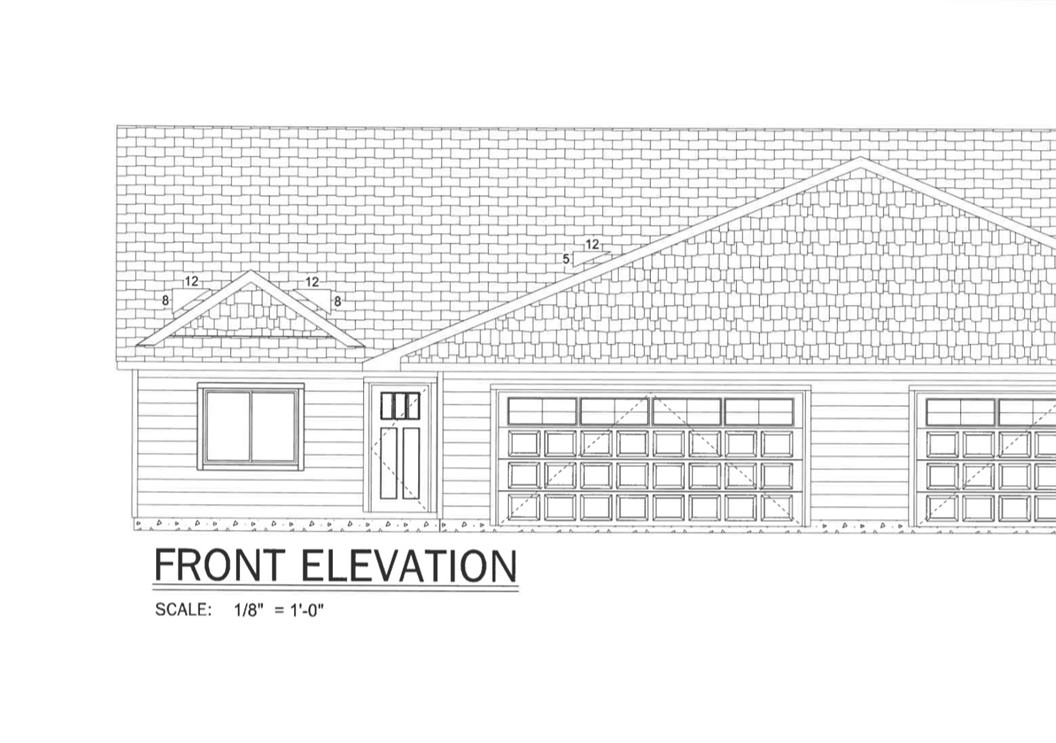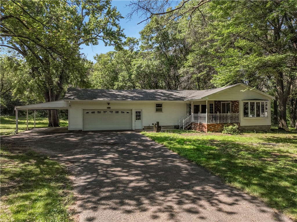4762 Waylon Street Eau Claire, WI 54703
- Residential | Single Family Residence
- 3
- 2
- 1,464
- 0.25
- 2020
Description
This quality 3 bedroom / 2 bathroom / 2 car attached twin home built by Wurzer Builders has been gently used and still feels like new. Some extras here that might actually make this better than new include an oversized patio with a $9K retractable awning, a walk-in tiled shower in the master bath, nice kitchen appliances included, granite countertops with island in kitchen, shelving in closets, plus extra cabinets in the garage and mechanical room. No stairs for easy one-level living here. A low $90 monthly association fee includes lawn mowing and snow removal. Vaulted ceiling in the main living area. Peaceful view from the back yard where there is a pond and wildlife visitors include deer, waterfowl and many birds! Walk across the street to access many acres of city owned land for more recreational enjoyment. Convenient neighborhood location that is close to all things Eau Claire has to offer. Clean and ready for you to move in!
Address
Open on Google Maps- Address 4762 Waylon Street
- City Eau Claire
- State WI
- Zip 54703
Property Features
Last Updated on October 1, 2025 at 6:00 PM- Above Grade Finished Area: 1,464 SqFt
- Accessibility Features: Accessible Doors, Accessible Entrance
- Building Area Total: 1,464 SqFt
- Cooling: Central Air
- Electric: Circuit Breakers
- Foundation: Poured, Slab
- Heating: Forced Air
- Interior Features: Ceiling Fan(s)
- Living Area: 1,464 SqFt
- Rooms Total: 12
- Windows: Window Coverings
Exterior Features
- Construction: Stone, Vinyl Siding
- Covered Spaces: 2
- Exterior Features: Sprinkler/Irrigation
- Garage: 2 Car, Attached
- Lot Size: 0.25 Acres
- Parking: Attached, Concrete, Driveway, Garage, Garage Door Opener
- Patio Features: Concrete, Covered, Patio
- Sewer: Public Sewer
- Style: Twin Home
- Water Source: Public
Property Details
- 2024 Taxes: $4,246
- Association: Yes
- Association Fee: $90/Month
- County: Eau Claire
- Possession: Close of Escrow
- Property Subtype: Single Family Residence
- School District: Eau Claire Area
- Status: Active
- Township: City of Eau Claire
- Year Built: 2020
- Zoning: Residential
- Listing Office: Chippewa Valley Real Estate, LLC
Appliances Included
- Dryer
- Dishwasher
- Electric Water Heater
- Disposal
- Microwave
- Oven
- Range
- Refrigerator
- Washer
Mortgage Calculator
- Loan Amount
- Down Payment
- Monthly Mortgage Payment
- Property Tax
- Home Insurance
- PMI
- Monthly HOA Fees
Please Note: All amounts are estimates and cannot be guaranteed.
Room Dimensions
- Bathroom #1: 5' x 10', Tile, Main Level
- Bathroom #2: 12' x 5', Tile, Main Level
- Bedroom #1: 10' x 10', Carpet, Main Level
- Bedroom #2: 10' x 10', Simulated Wood, Plank, Main Level
- Bedroom #3: 13' x 12', Carpet, Main Level
- Dining Area: 13' x 9', Simulated Wood, Plank, Main Level
- Entry/Foyer: 6' x 5', Simulated Wood, Plank, Main Level
- Kitchen: 13' x 13', Simulated Wood, Plank, Main Level
- Laundry Room: 6' x 5', Simulated Wood, Plank, Main Level
- Living Room: 17' x 13', Simulated Wood, Plank, Main Level
- Pantry: 4' x 5', Laminate, Main Level
- Utility/Mechanical: 7' x 6', Concrete, Main Level
Similar Properties
Open House: October 11 | 10:30 AM - 12 PM

