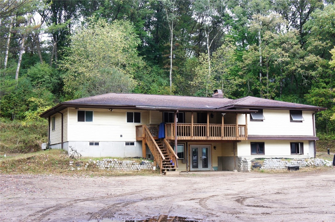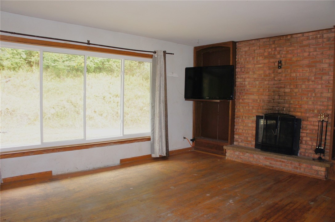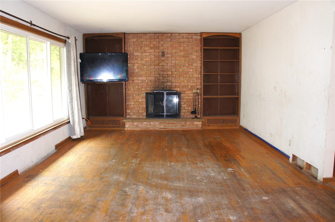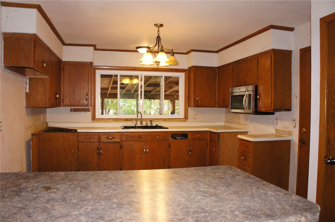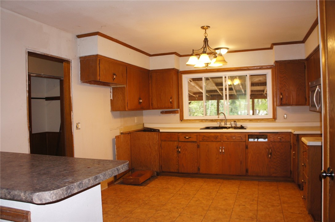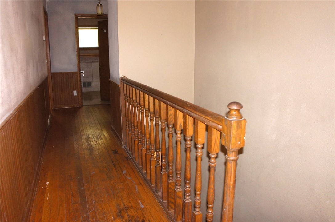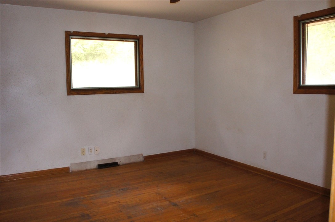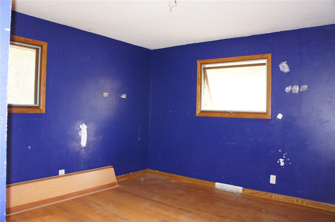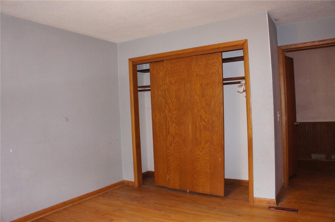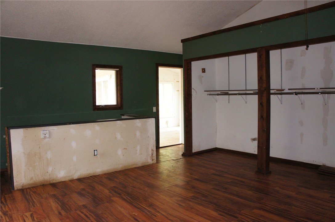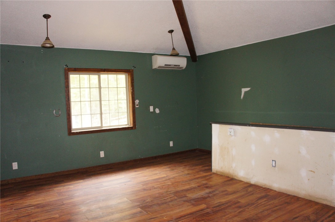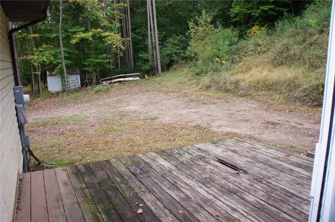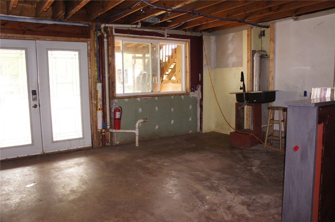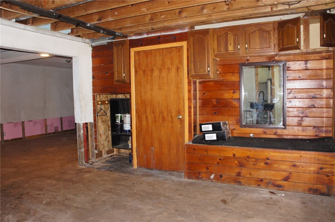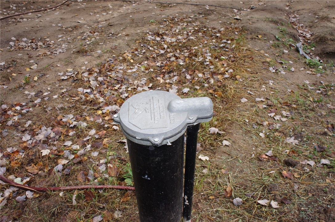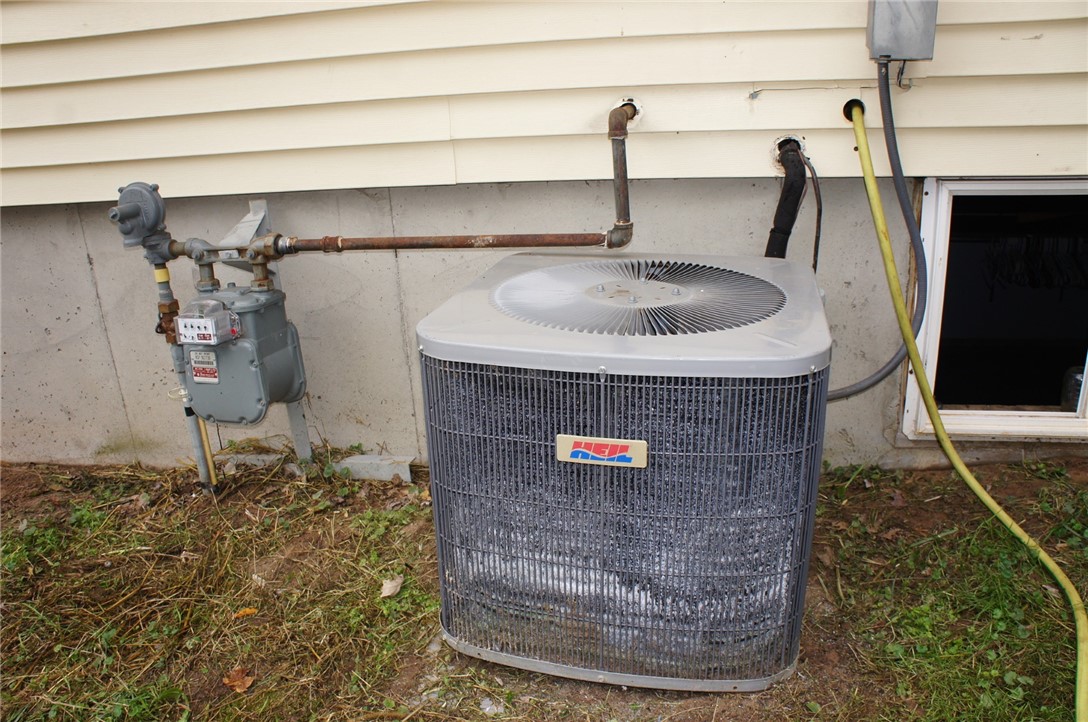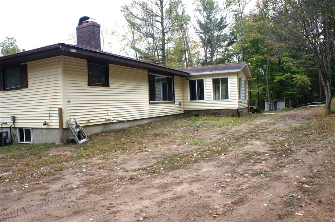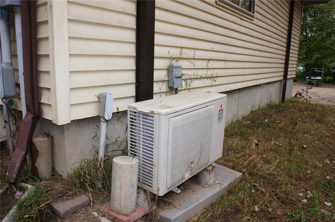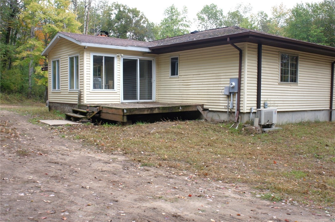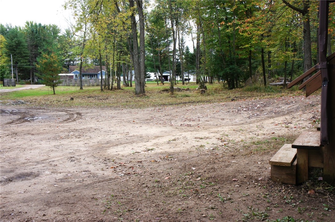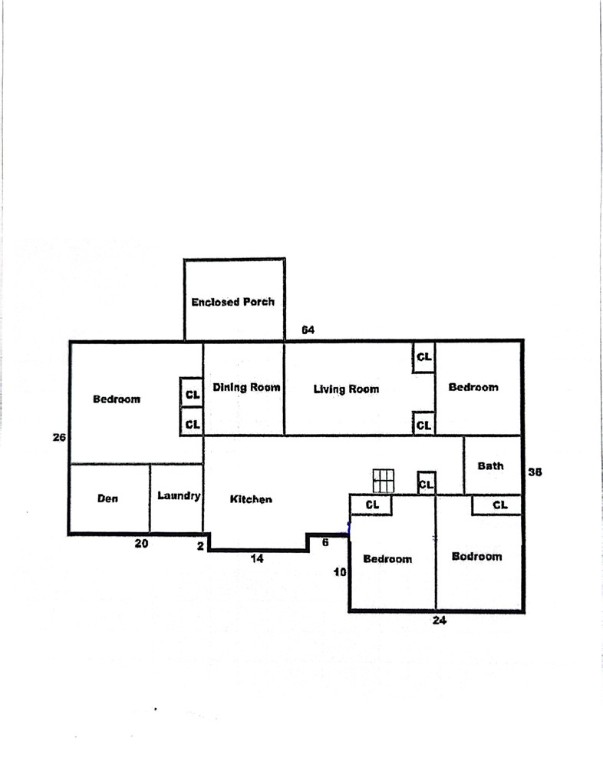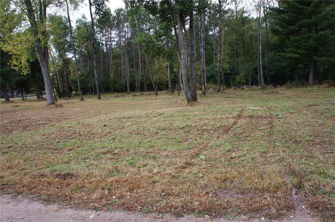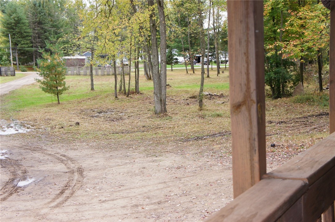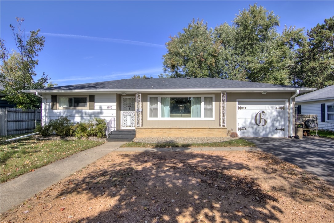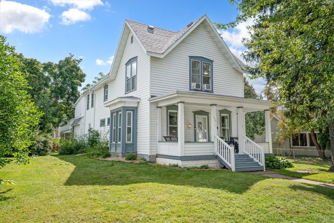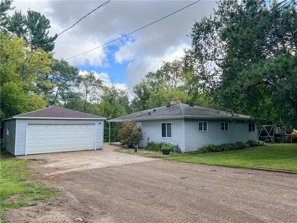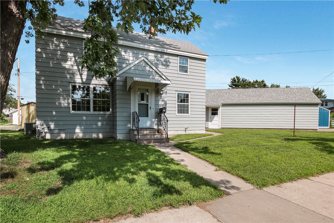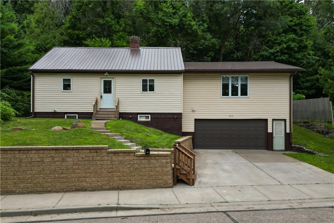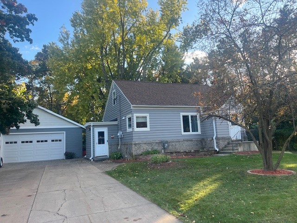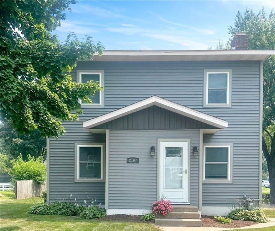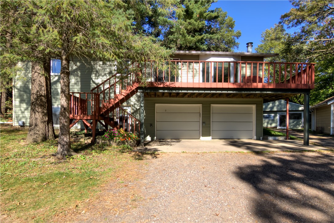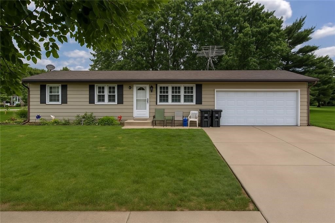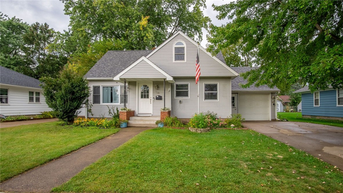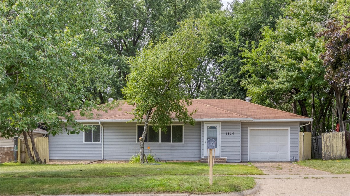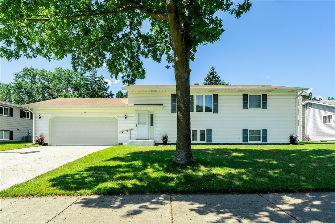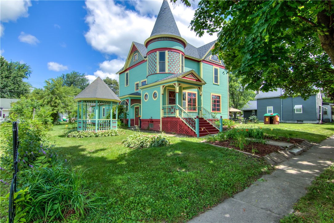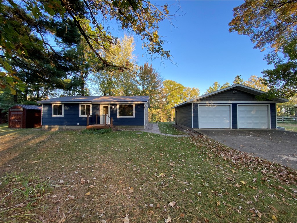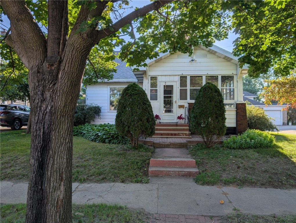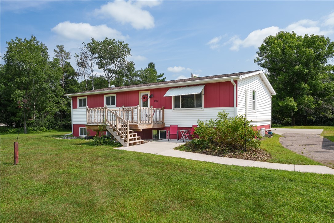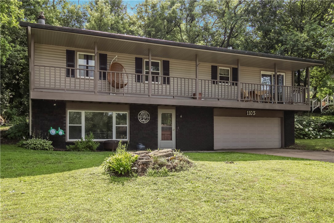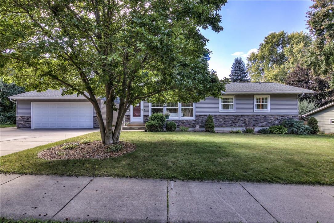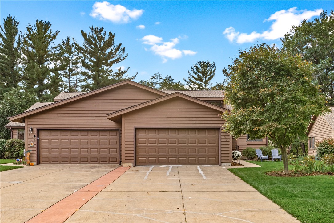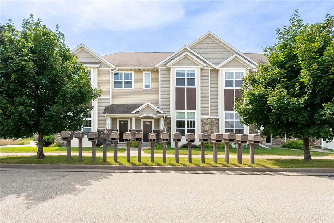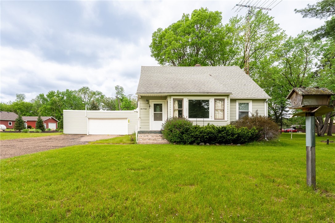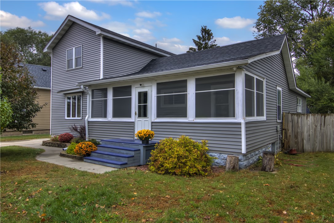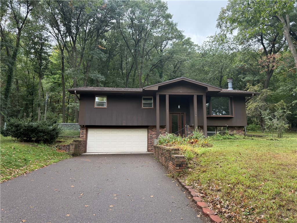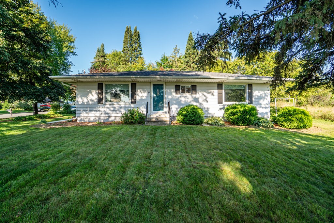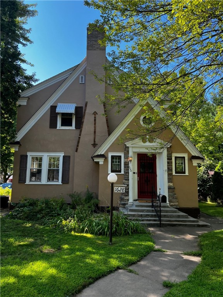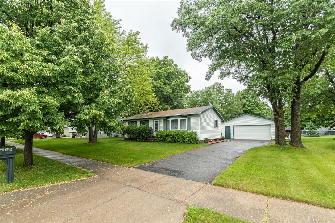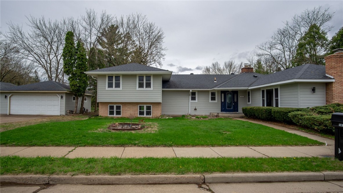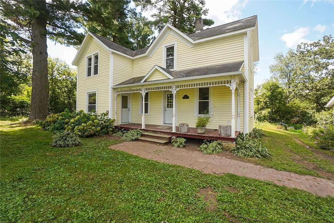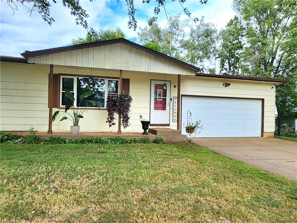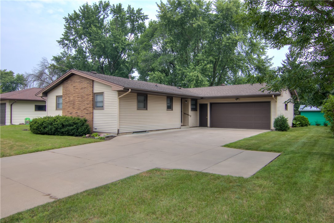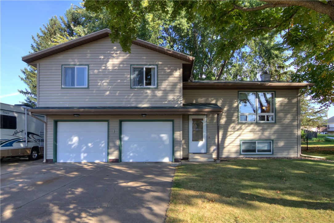4786 N Shore Drive Eau Claire, WI 54703
- Residential | Single Family Residence
- 3
- 2
- 3,608
- 2.54
- 1970
Description
Prime Lake Altoona Location! Handyman special located at 4786 North Shore Drive with Lake Altoona across the road and a public boat landing nearby! Conveniently located just minutes from town, this spacious home sits back off the road for added privacy. Featuring multiple bedrooms and baths, a walkout lower level, main floor laundry, covered deck, family rooms, and a relaxing three-season room. The property also includes a 2-car garage with a lean-to for extra storage. Bring your ideas and make this ideal location your next home!
Address
Open on Google Maps- Address 4786 N Shore Drive
- City Eau Claire
- State WI
- Zip 54703
Property Features
Last Updated on October 11, 2025 at 8:48 AM- Above Grade Finished Area: 1,804 SqFt
- Basement: Daylight, Full, Walk-Out Access
- Below Grade Unfinished Area: 1,804 SqFt
- Building Area Total: 3,608 SqFt
- Cooling: Central Air
- Electric: Circuit Breakers
- Fireplace: One, Wood Burning
- Fireplaces: 1
- Foundation: Poured
- Heating: Forced Air
- Levels: One
- Living Area: 1,804 SqFt
- Rooms Total: 13
Exterior Features
- Construction: Brick, Metal Siding, Vinyl Siding
- Covered Spaces: 2
- Garage: 2 Car, Detached
- Lake/River Name: Lake Altoona
- Lot Size: 2.54 Acres
- Parking: Driveway, Detached, Garage, Gravel
- Patio Features: Covered, Deck, Enclosed, Three Season
- Sewer: Mound Septic
- Stories: 1
- Style: One Story
- View: Lake
- Water Source: Drilled Well
Property Details
- 2024 Taxes: $3,378
- County: Eau Claire
- Possession: Close of Escrow
- Property Subtype: Single Family Residence
- School District: Eau Claire Area
- Status: Active w/ Offer
- Township: Town of Seymour
- Year Built: 1970
- Zoning: Residential
- Listing Office: Edina Realty, Inc. - Chippewa Valley
Appliances Included
- Electric Water Heater
Mortgage Calculator
Monthly
- Loan Amount
- Down Payment
- Monthly Mortgage Payment
- Property Tax
- Home Insurance
- PMI
- Monthly HOA Fees
Please Note: All amounts are estimates and cannot be guaranteed.
Room Dimensions
- 3 Season Room: 12' x 12', Main Level
- Bathroom #1: 8' x 11', Lower Level
- Bathroom #2: 8' x 10', Main Level
- Bedroom #1: 12' x 13', Main Level
- Bedroom #2: 11' x 13', Main Level
- Bedroom #3: 11' x 14', Main Level
- Bonus Room: 14' x 20', Main Level
- Dining Room: 11' x 13', Main Level
- Family Room: 13' x 30', Lower Level
- Kitchen: 12' x 14', Main Level
- Laundry Room: 10' x 13', Lower Level
- Living Room: 13' x 19', Main Level
- Other: 13' x 17', Lower Level
Similar Properties
Open House: October 25 | 10 - 11 AM
Eau Claire, WI
1805 Moholt Drive
$267,500
Single Family Residence
Open House: October 21 | 4:30 - 6 PM
Altoona, WI
1103 Mulberry Drive
$285,000
Single Family Residence
Open House: October 22 | 12 - 1:30 PM
Eau Claire, WI
202 E Hamilton Avenue
$304,900
Single Family Residence

