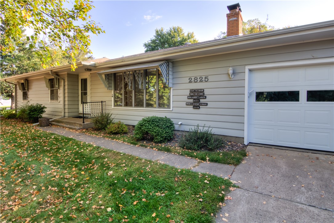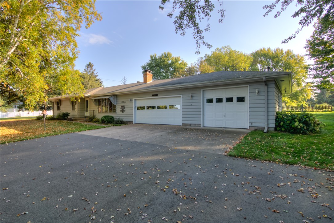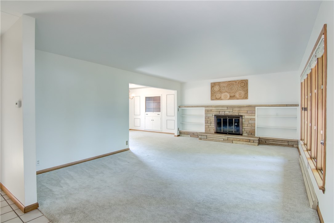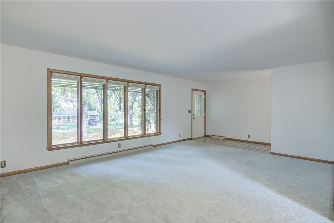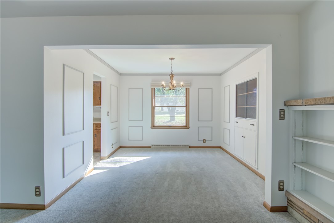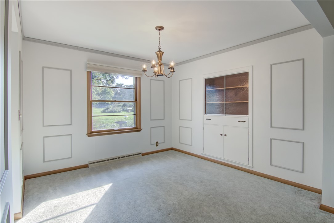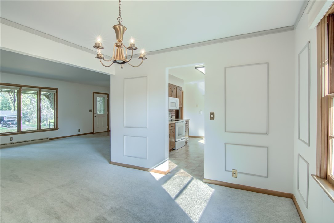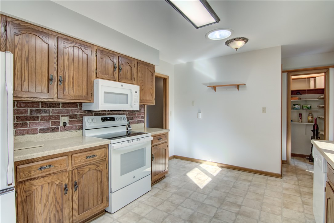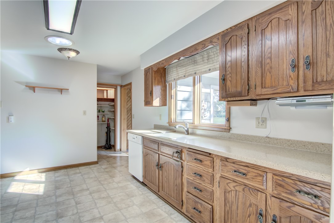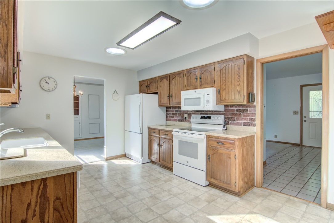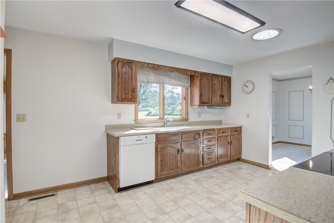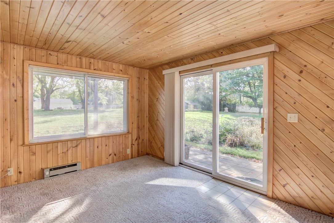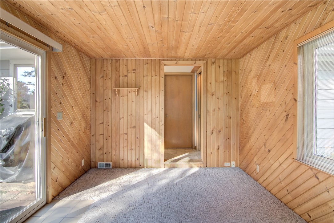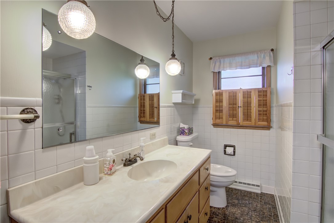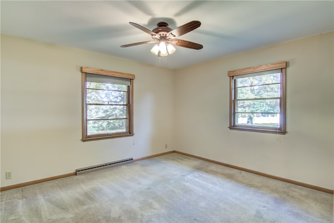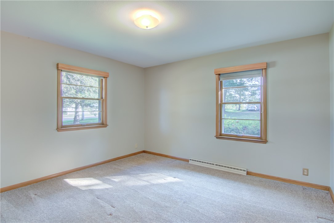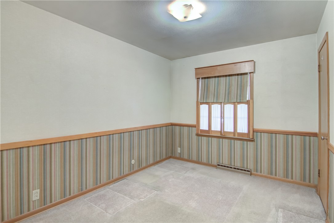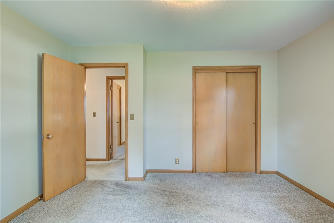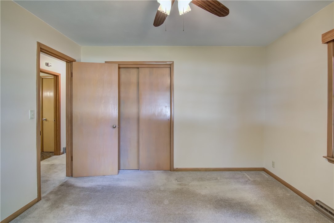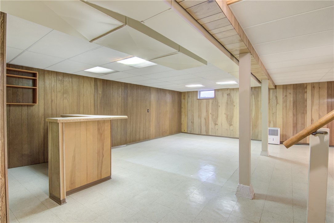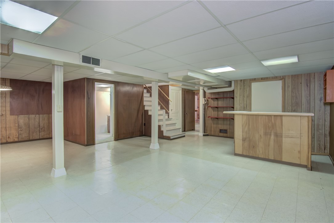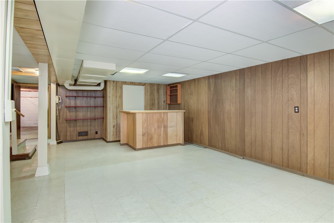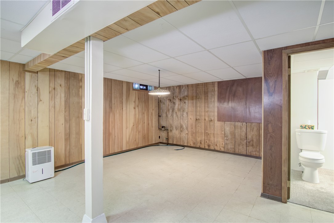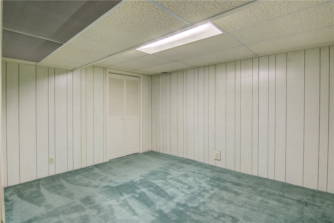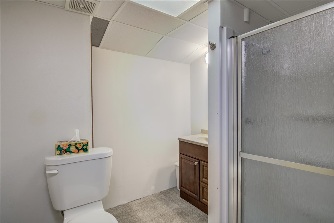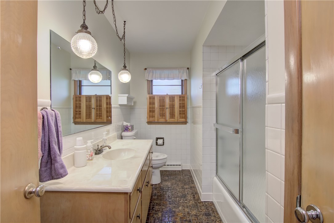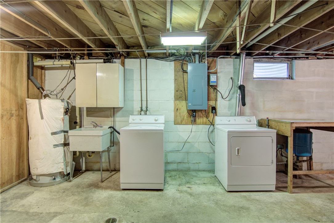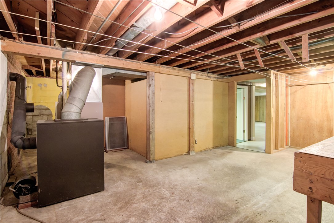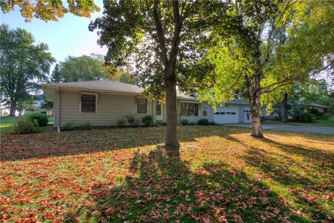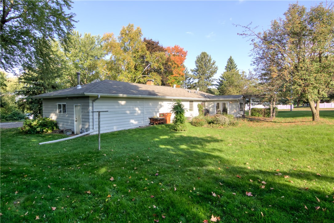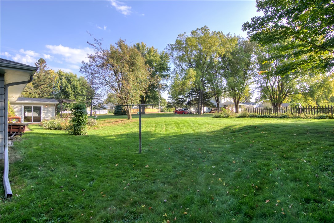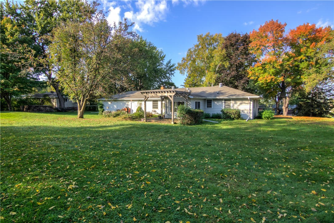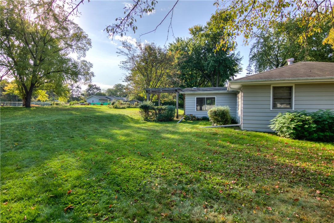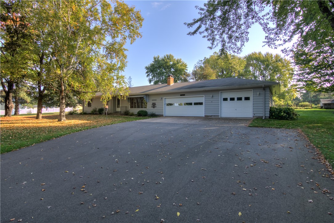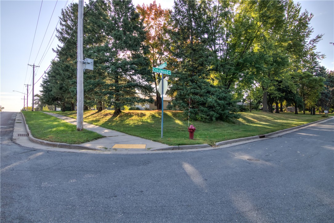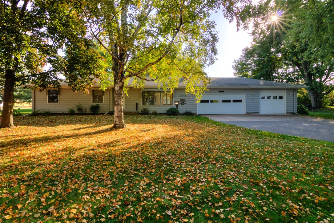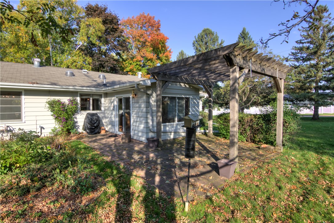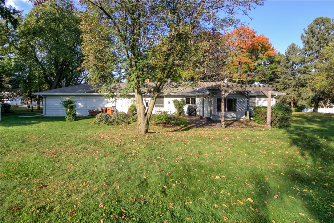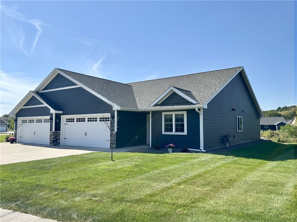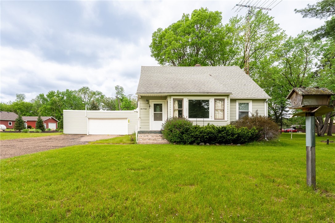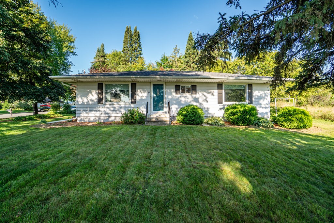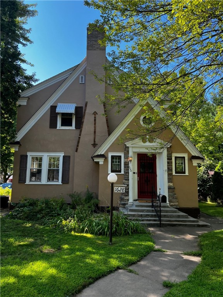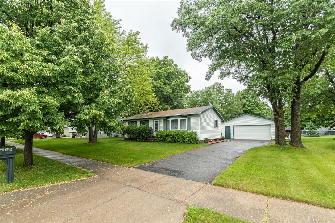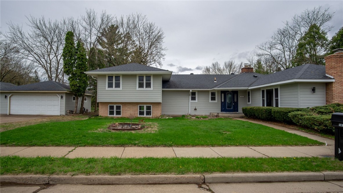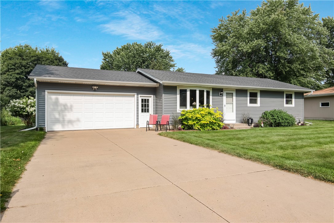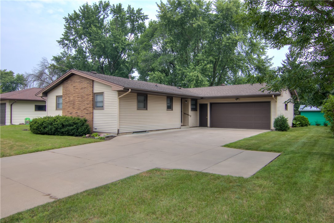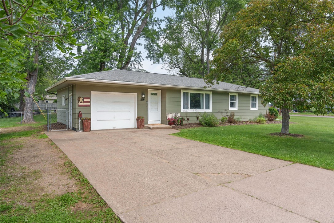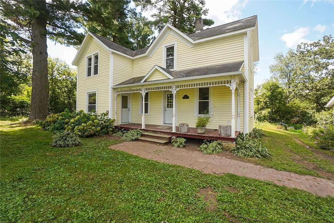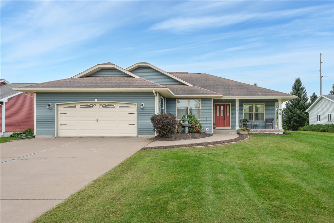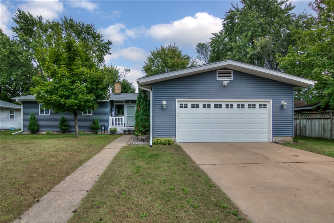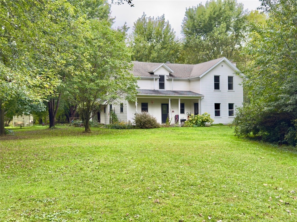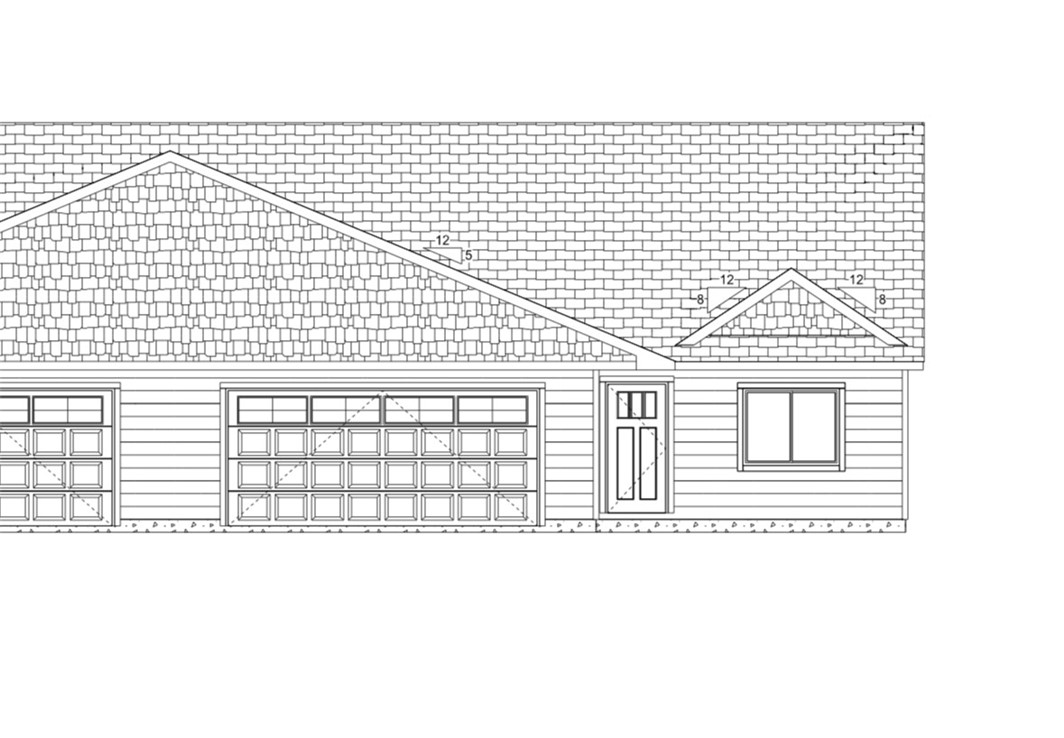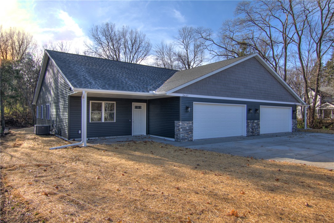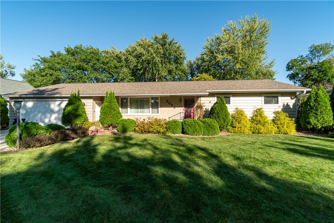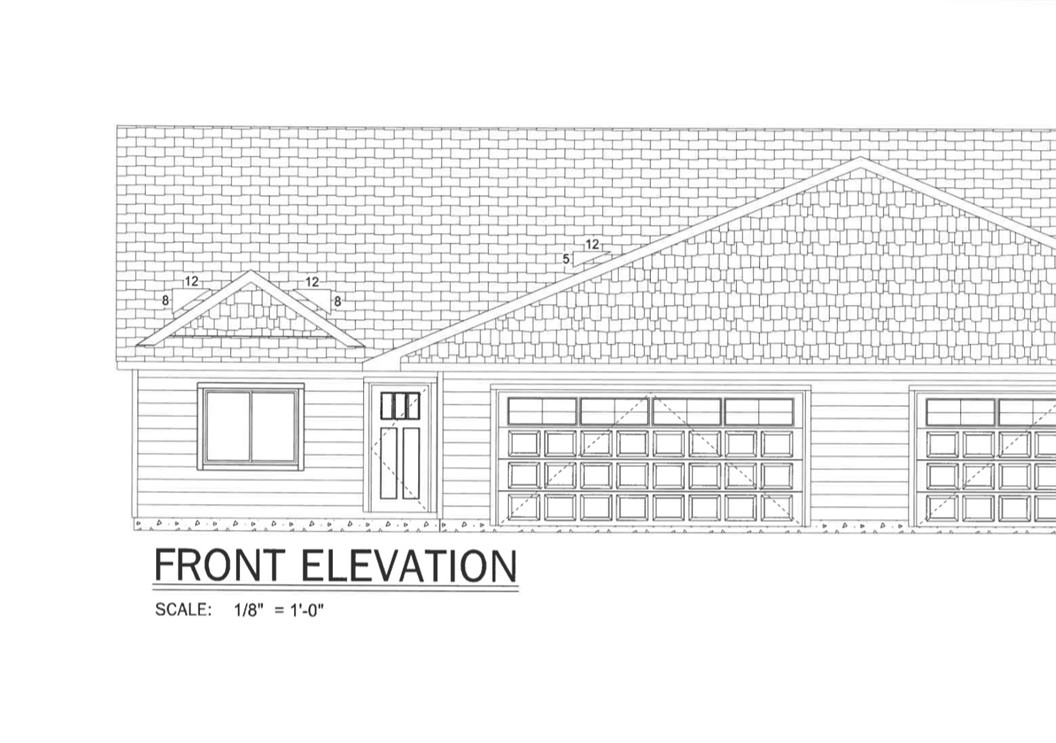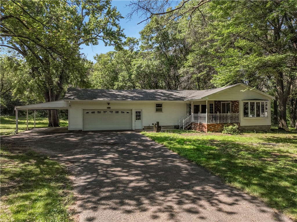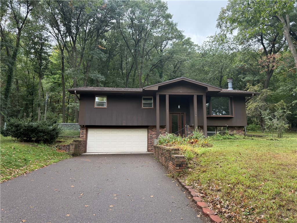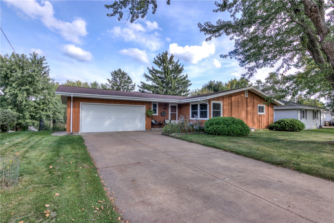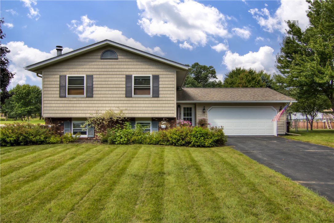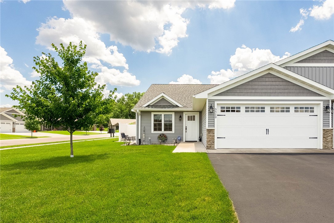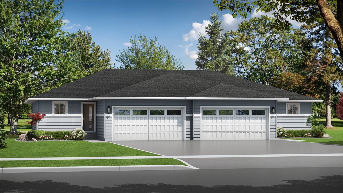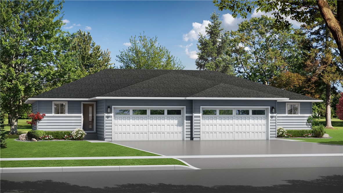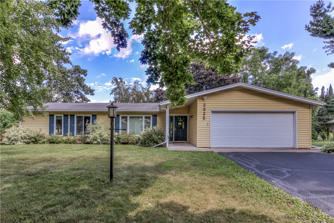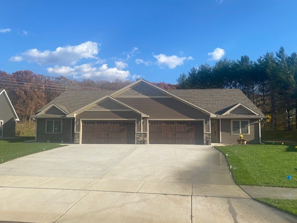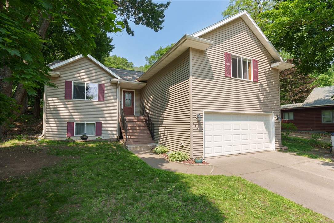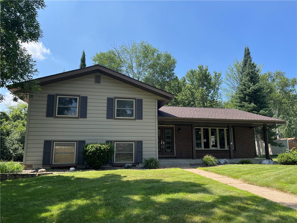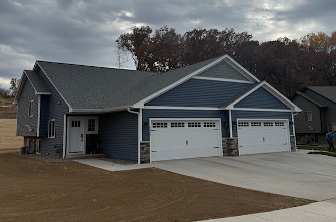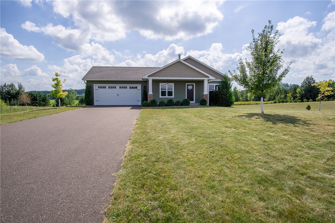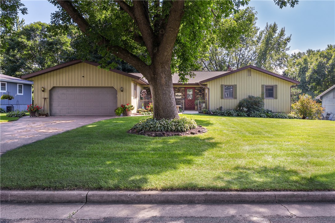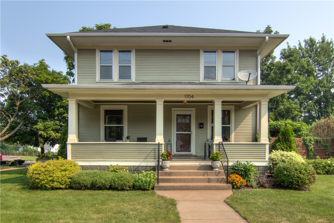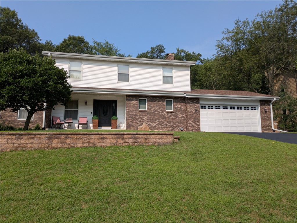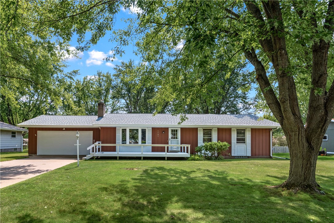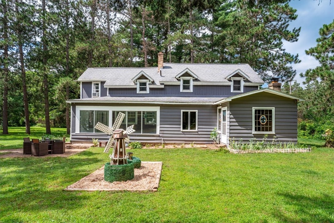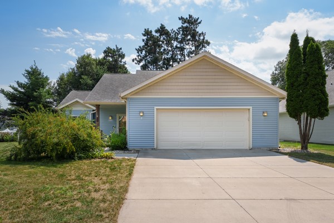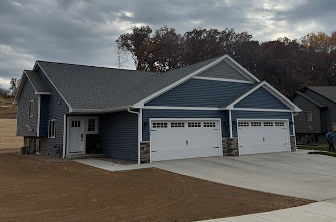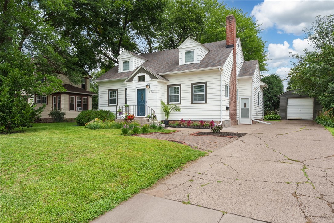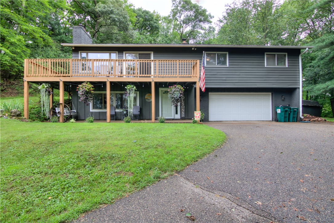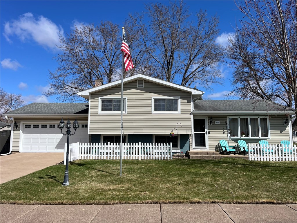2825 Crestwood Road Eau Claire, WI 54703
- Residential | Single Family Residence
- 3
- 2
- 2,897
- 0.92
- 1957
Description
Welcome to this charming and well-maintained mid-century home full of character and charm. Sitting on a double lot, just under a full acre in great location, on a quiet and convenient street close to shopping and schools. The main floor is flooded with natural light, beautiful brick fireplace and a 4 seasons room with access to the huge backyard. The lower level has a built-in bar and lots of room for entertaining, full bathroom with walk-in shower and a bonus room that was being used as a fourth bedroom (no egress). The 3-car garage offers space for a workshop, as it has power and a wood burning stove. Main garage has staircase up to a loft space for storage. The double lot offers plenty of room to build a pole shed, add a swimming pool or split the lot and sell (buyer to verify with the city for ordinances and sets backs)
Address
Open on Google Maps- Address 2825 Crestwood Road
- City Eau Claire
- State WI
- Zip 54703
Property Features
Last Updated on October 4, 2025 at 1:32 AM- Above Grade Finished Area: 1,601 SqFt
- Basement: Full, Finished
- Below Grade Finished Area: 906 SqFt
- Below Grade Unfinished Area: 390 SqFt
- Building Area Total: 2,897 SqFt
- Cooling: Central Air
- Electric: Circuit Breakers
- Fireplace: Gas Log
- Foundation: Block
- Heating: Forced Air
- Levels: One
- Living Area: 2,507 SqFt
- Rooms Total: 11
Exterior Features
- Construction: Wood Siding
- Covered Spaces: 3
- Garage: 3 Car, Attached
- Lot Size: 0.92 Acres
- Parking: Asphalt, Attached, Concrete, Driveway, Garage
- Patio Features: Four Season, Patio
- Sewer: Public Sewer
- Stories: 1
- Style: One Story
- Water Source: Public
Property Details
- 2024 Taxes: $4,058
- County: Eau Claire
- Other Structures: Shed(s)
- Possession: Close of Escrow
- Property Subtype: Single Family Residence
- School District: Eau Claire Area
- Status: Active
- Township: City of Eau Claire
- Year Built: 1957
- Listing Office: C21 Affiliated
Appliances Included
- Dryer
- Dishwasher
- Oven
- Range
- Refrigerator
- Washer
Mortgage Calculator
- Loan Amount
- Down Payment
- Monthly Mortgage Payment
- Property Tax
- Home Insurance
- PMI
- Monthly HOA Fees
Please Note: All amounts are estimates and cannot be guaranteed.
Room Dimensions
- 4 Season Room: 10' x 14', Carpet, Main Level
- Bathroom #1: 4' x 13', Tile, Main Level
- Bathroom #2: 7' x 7', Carpet, Lower Level
- Bedroom #1: 11' x 9', Carpet, Main Level
- Bedroom #2: 12' x 13', Carpet, Main Level
- Bedroom #3: 13' x 13', Carpet, Main Level
- Dining Room: 11' x 10', Carpet, Main Level
- Family Room: 25' x 23', Vinyl, Lower Level
- Kitchen: 11' x 14', Vinyl, Main Level
- Living Room: 18' x 13', Carpet, Main Level
- Other: 13' x 11', Carpet, Lower Level

