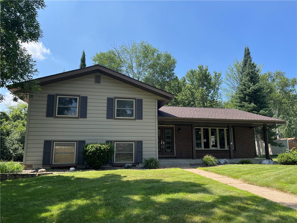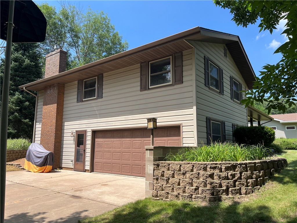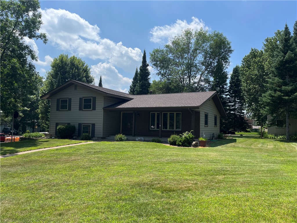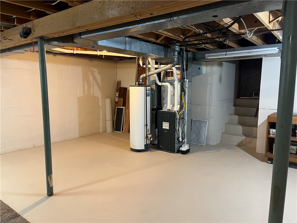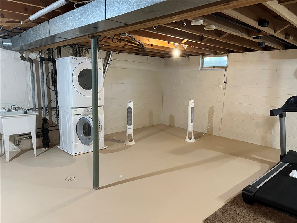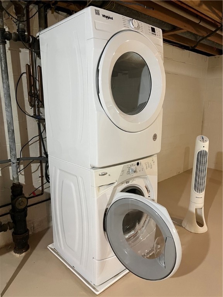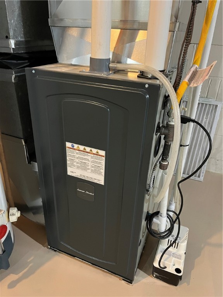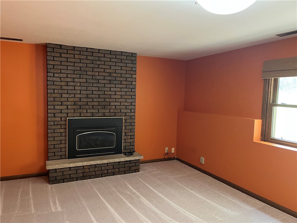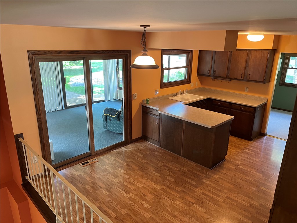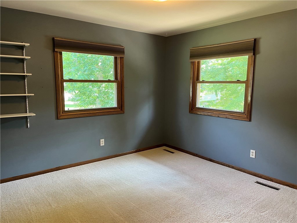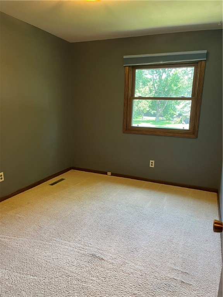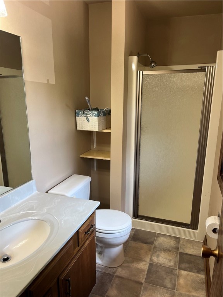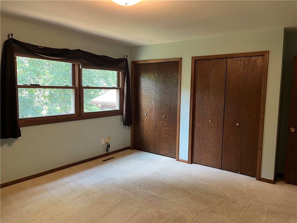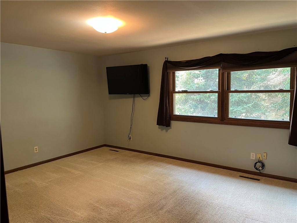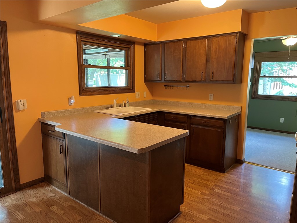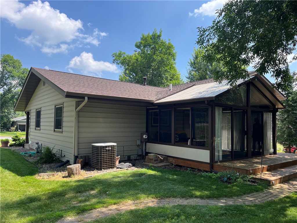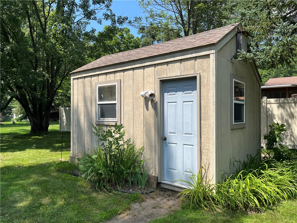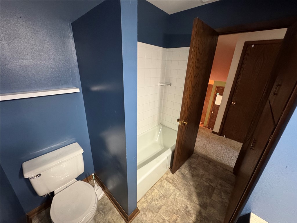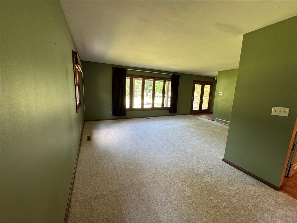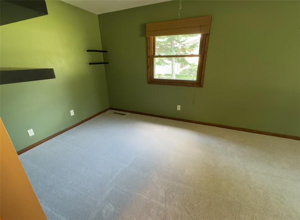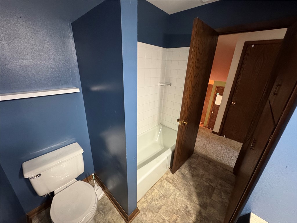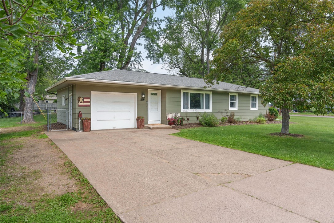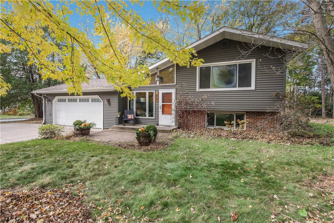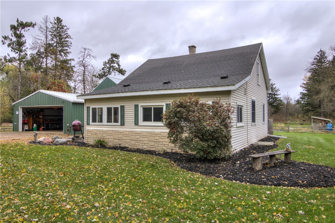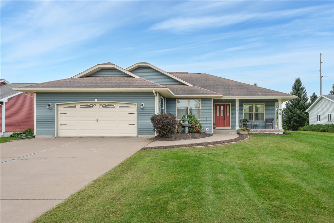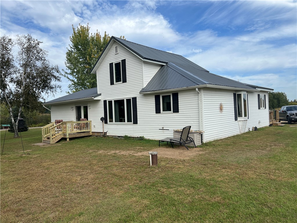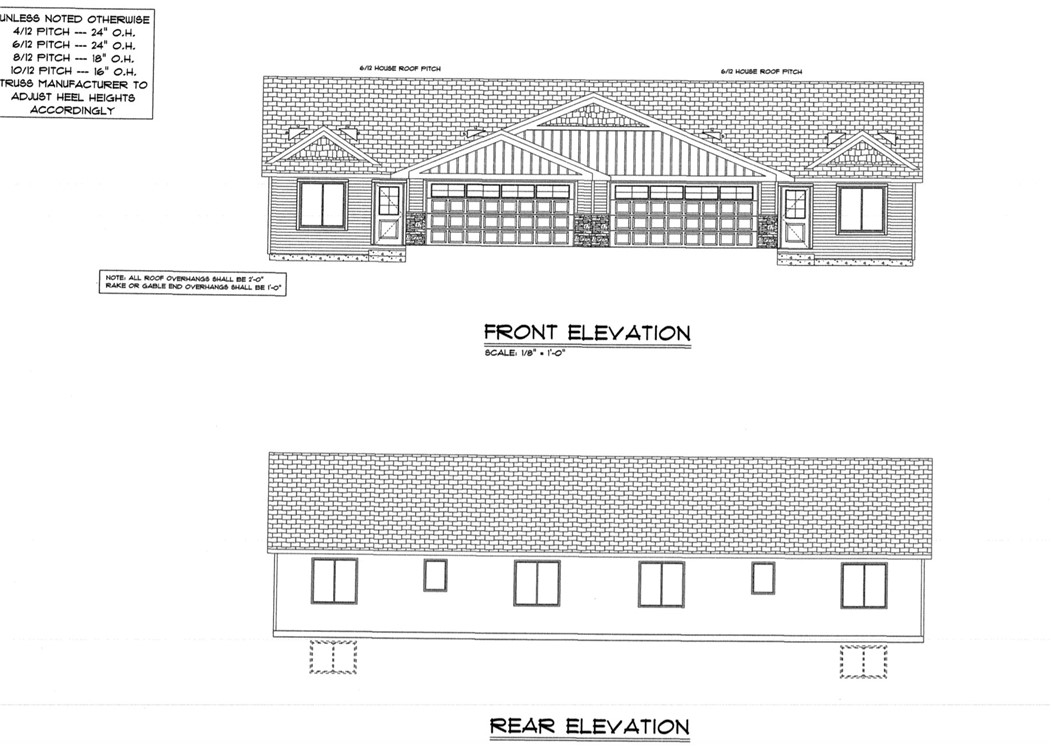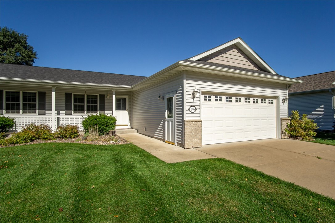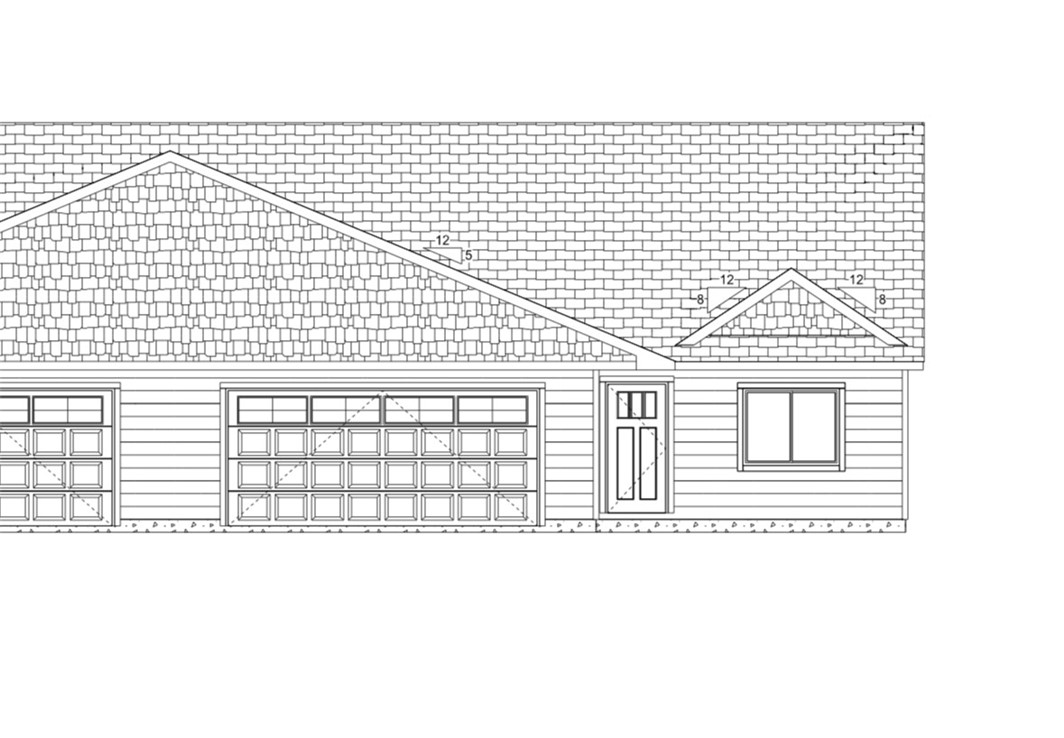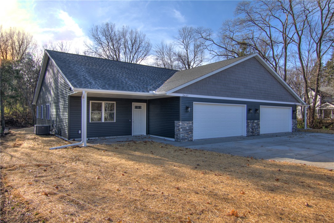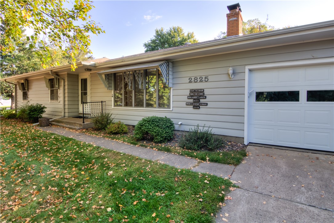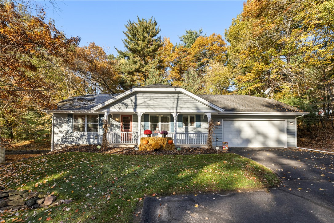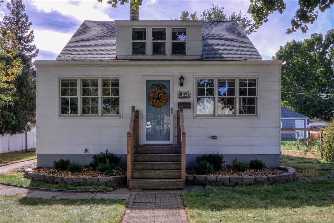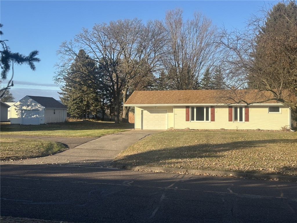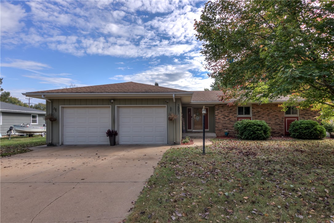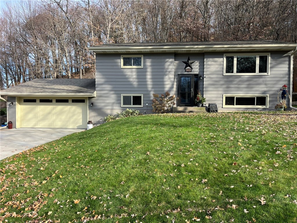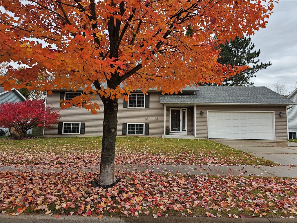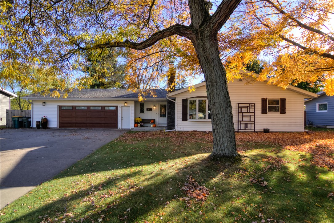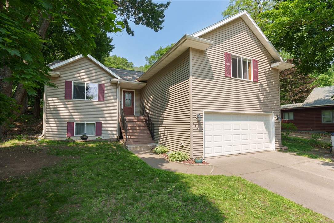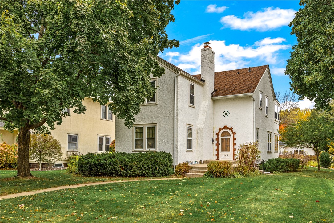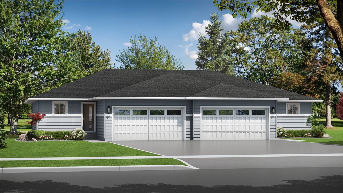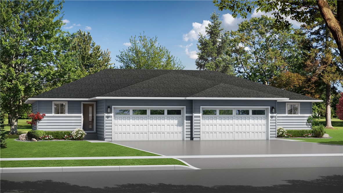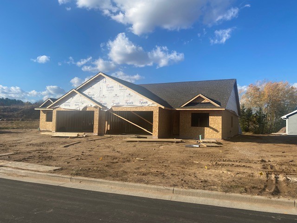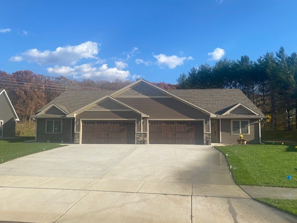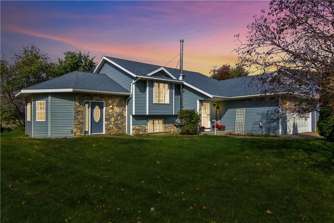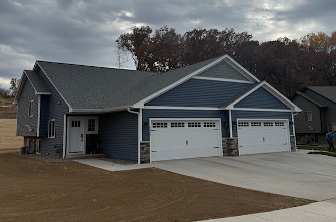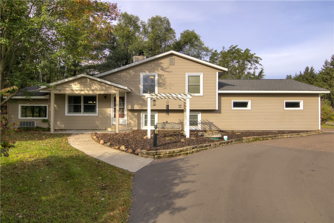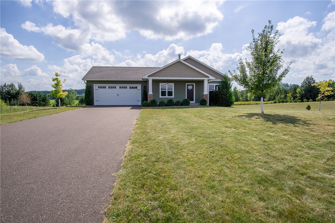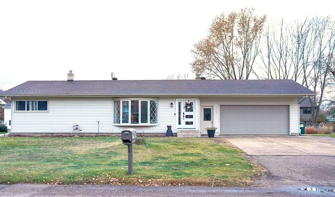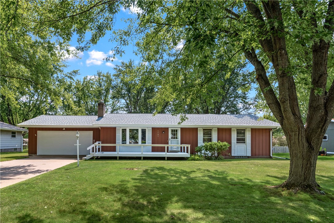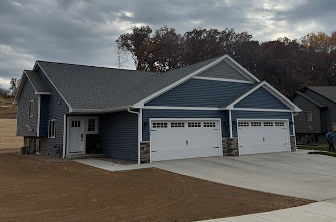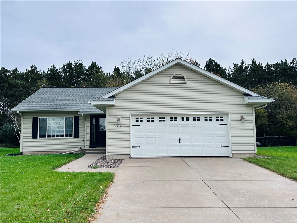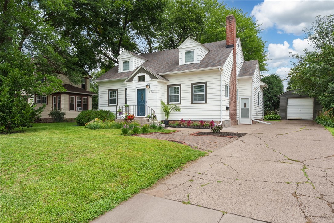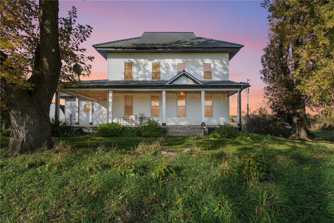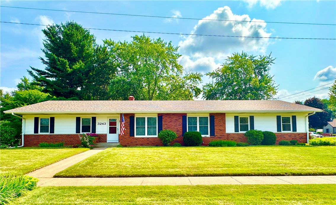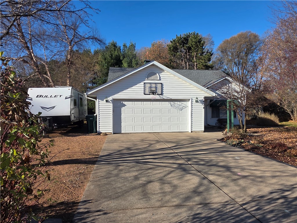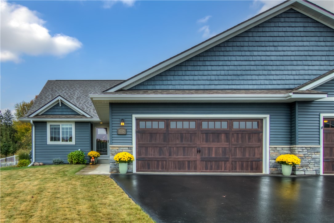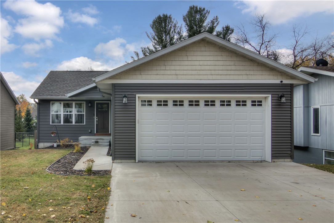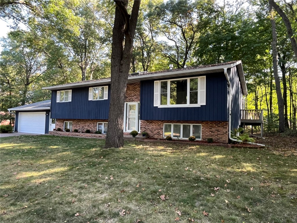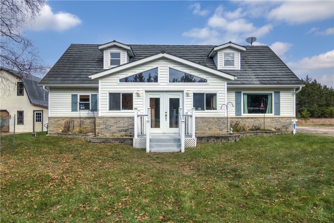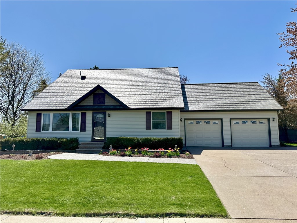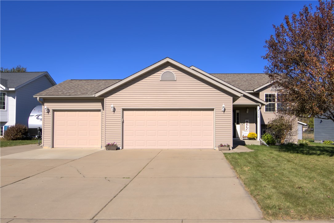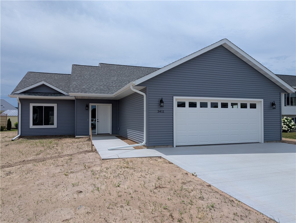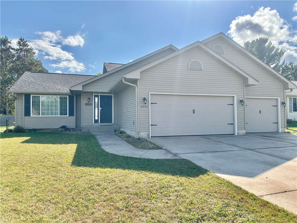3334 Hester Street Eau Claire, WI 54701
- Residential | Single Family Residence
- 3
- 2
- 2,452
- 0.41
- 1972
Description
Nice clean 3 bedroom 2 bath Southside home. New roof 2025, new interior paint 2025, new furnace 2025, mostly new carpet 2025. Features include 3 season sun room, garden shed, finished and insulated garage, lifetime warranty Parco windows, steel seamless siding. All appliances in home are included.
Address
Open on Google Maps- Address 3334 Hester Street
- City Eau Claire
- State WI
- Zip 54701
Property Features
Last Updated on October 6, 2025 at 4:08 PM- Above Grade Finished Area: 1,461 SqFt
- Basement: Full
- Below Grade Finished Area: 315 SqFt
- Below Grade Unfinished Area: 676 SqFt
- Building Area Total: 2,452 SqFt
- Cooling: Central Air
- Electric: Circuit Breakers
- Fireplace: Gas Log
- Foundation: Block
- Heating: Forced Air
- Levels: Multi/Split
- Living Area: 1,776 SqFt
- Rooms Total: 11
Exterior Features
- Construction: Steel
- Covered Spaces: 2
- Garage: 2 Car, Attached
- Lot Size: 0.41 Acres
- Parking: Attached, Garage, Garage Door Opener
- Patio Features: Enclosed, Three Season
- Sewer: Public Sewer
- Style: Multi-Level
- Water Source: Public
Property Details
- 2024 Taxes: $5,128
- County: Eau Claire
- Property Subtype: Single Family Residence
- School District: Eau Claire Area
- Status: Active
- Township: City of Eau Claire
- Year Built: 1972
- Listing Office: Swanson Realty, LLC
Appliances Included
- Dryer
- Dishwasher
- Oven
- Range
- Washer
Mortgage Calculator
Monthly
- Loan Amount
- Down Payment
- Monthly Mortgage Payment
- Property Tax
- Home Insurance
- PMI
- Monthly HOA Fees
Please Note: All amounts are estimates and cannot be guaranteed.
Room Dimensions
- 3 Season Room: 12' x 15', Carpet, Main Level
- Bathroom #1: 9' x 5', Vinyl, Upper Level
- Bathroom #2: 8' x 7', Vinyl, Upper Level
- Bedroom #1: 9' x 12', Carpet, Upper Level
- Bedroom #2: 12' x 12', Carpet, Upper Level
- Bedroom #3: 16' x 13', Carpet, Upper Level
- Dining Area: 11' x 8', Laminate, Main Level
- Dining Room: 12' x 9', Carpet, Main Level
- Family Room: 21' x 15', Carpet, Lower Level
- Kitchen: 11' x 9', Laminate, Main Level
- Living Room: 19' x 13', Carpet, Main Level
Similar Properties
Open House: November 21 | 5 - 6 PM
Eau Claire, WI
2644 Trindal Street
$329,900
Single Family Residence
Open House: November 21 | 4 - 5:30 PM
Eau Claire, WI
2314 Vesterheim Street
$345,000
Single Family Residence
Open House: November 22 | 11 AM - 12:30 PM
Eau Claire, WI
3136 Mitchell Avenue
$350,000
Single Family Residence
Open House: November 22 | 12:30 - 1:30 PM
Eau Claire, WI
3638 W Parkside Circle
$364,900
Single Family Residence

