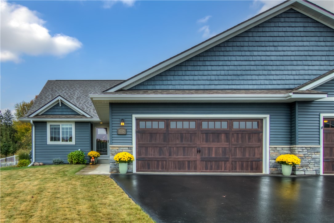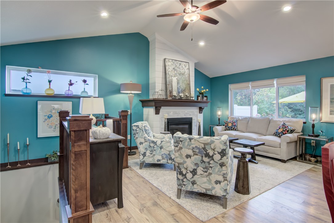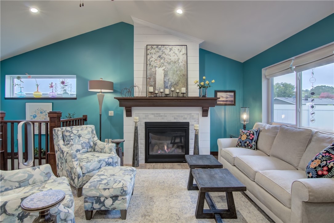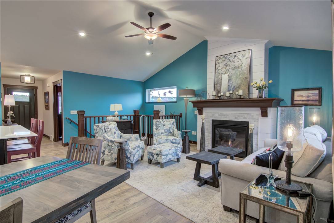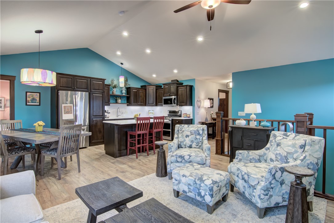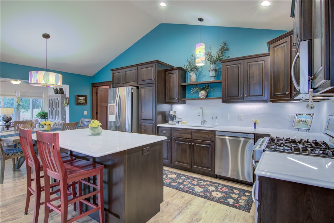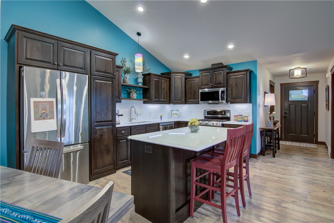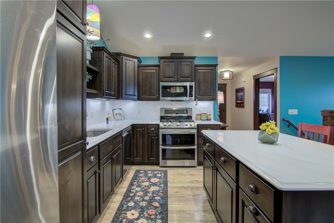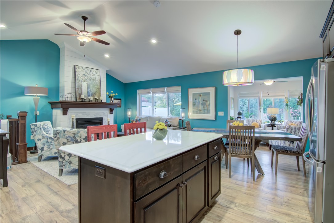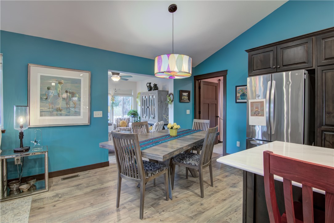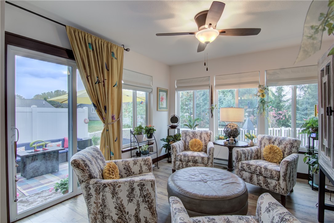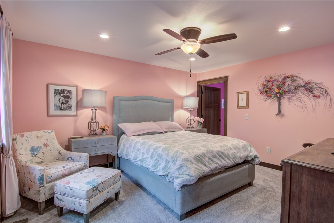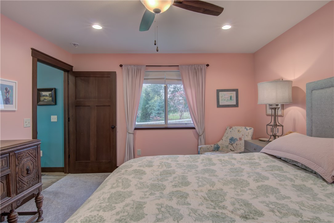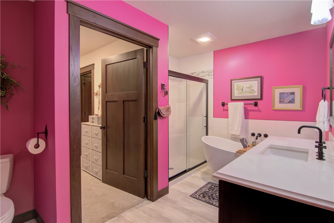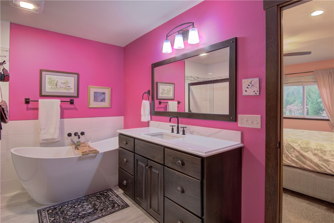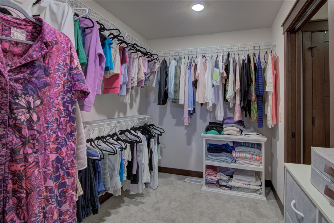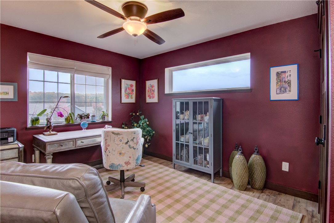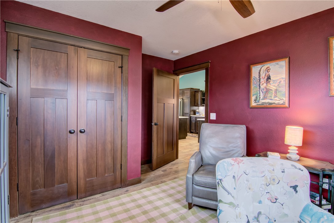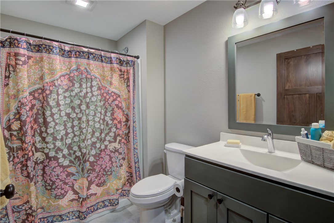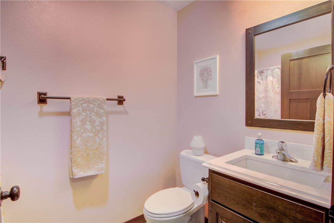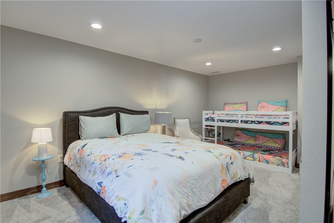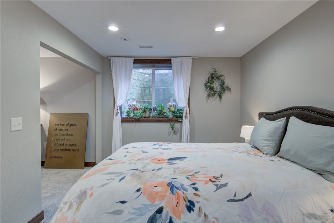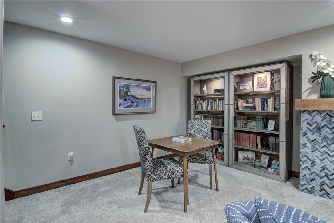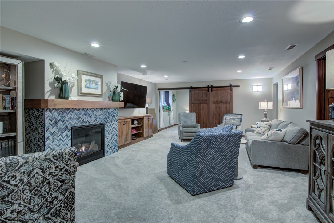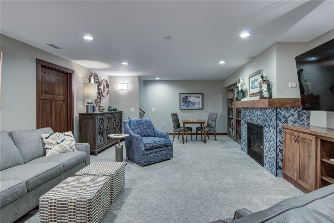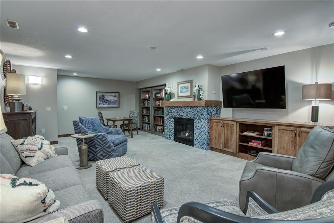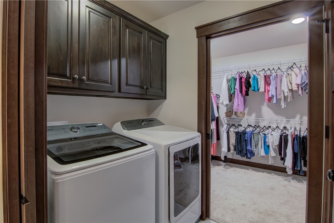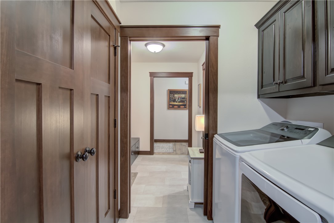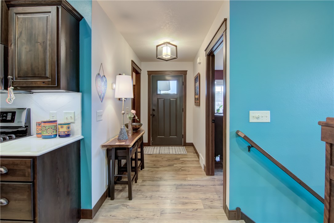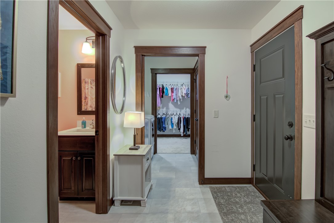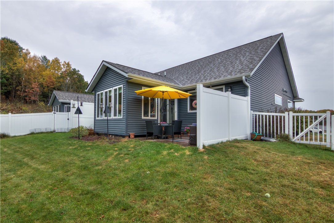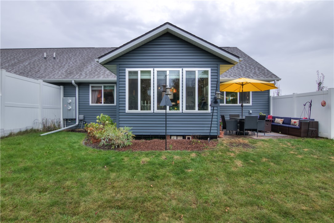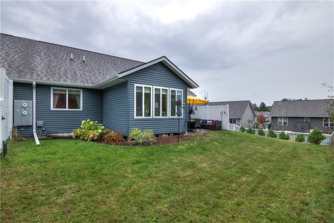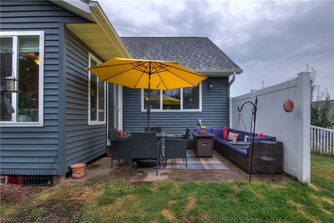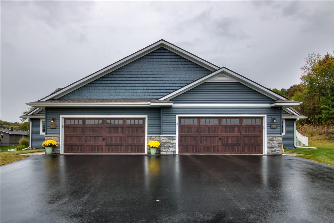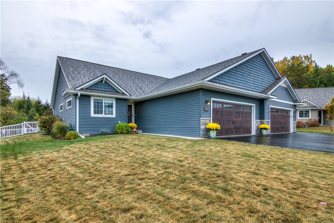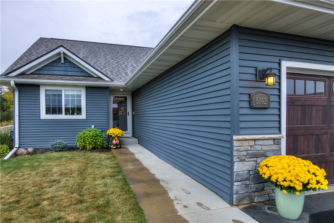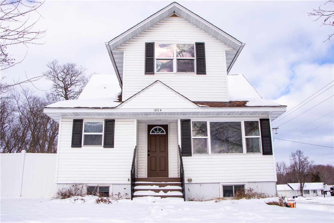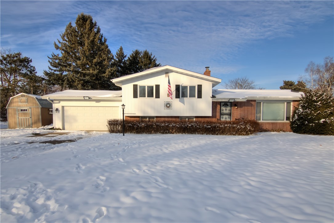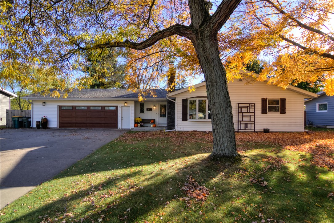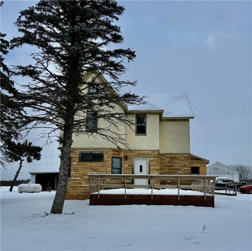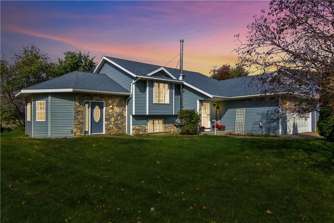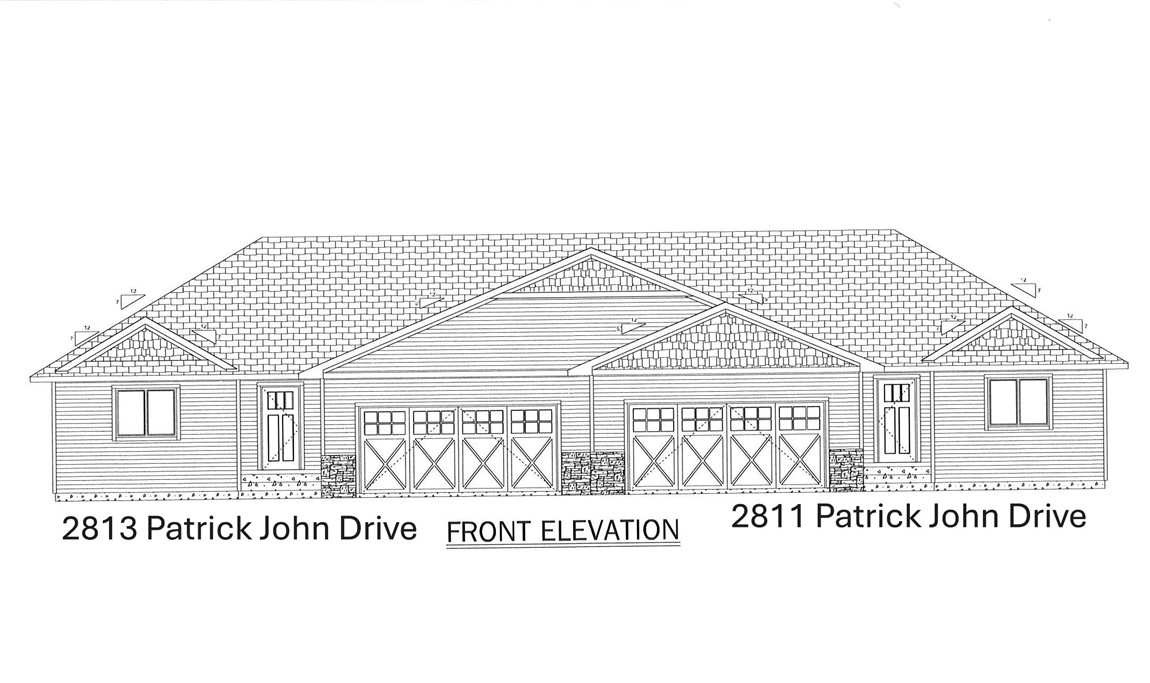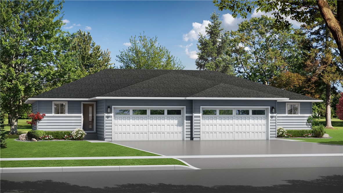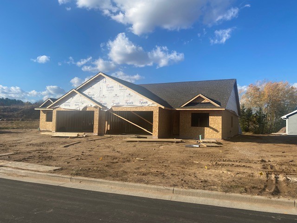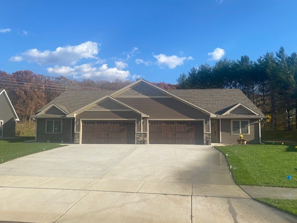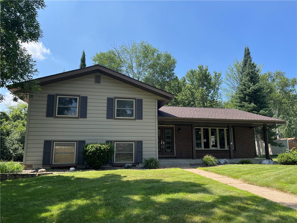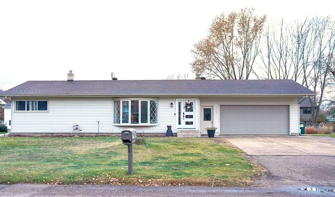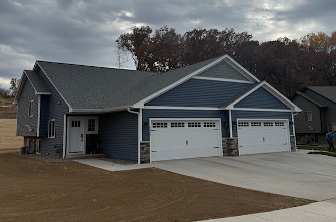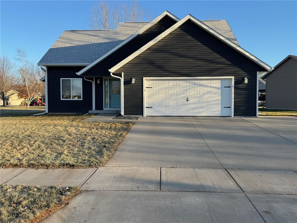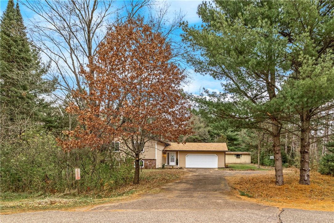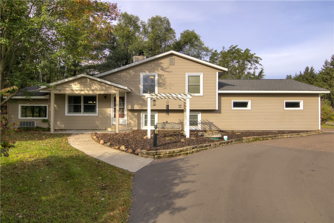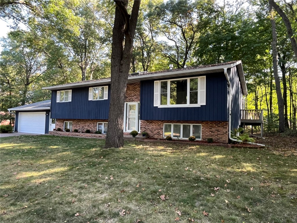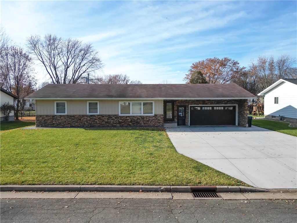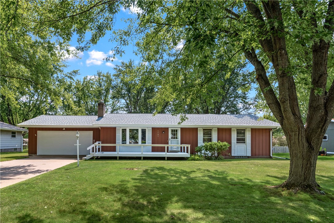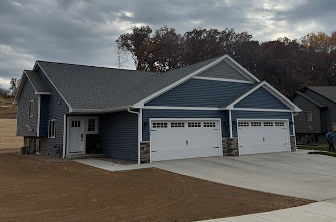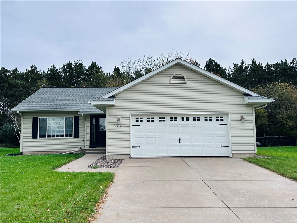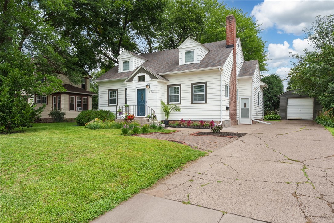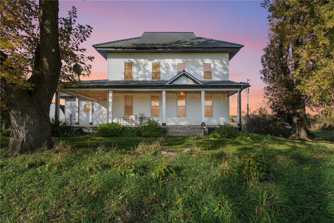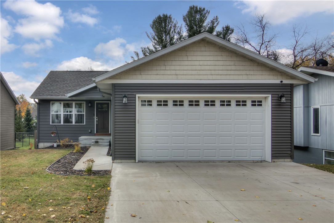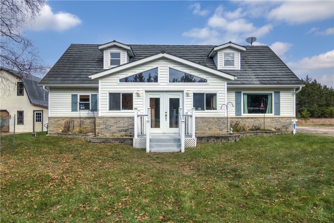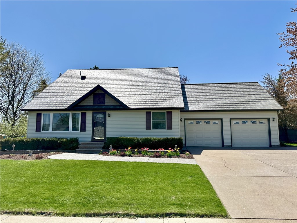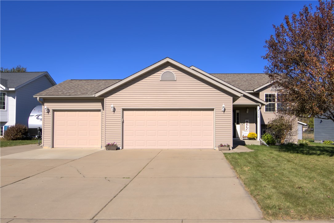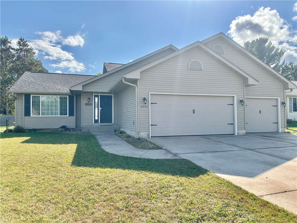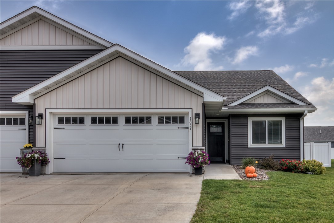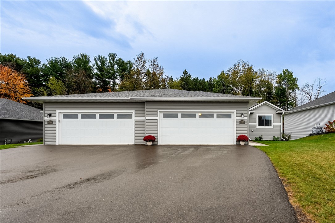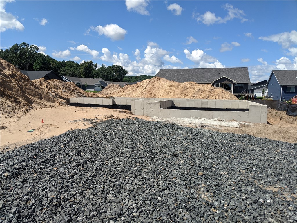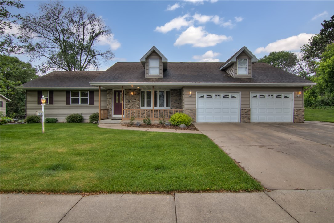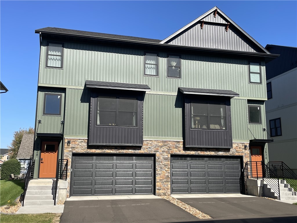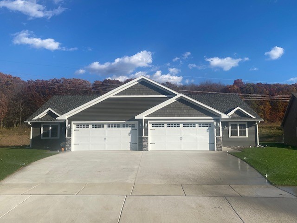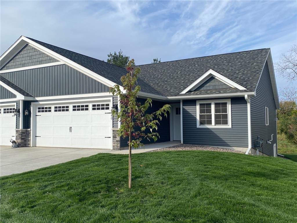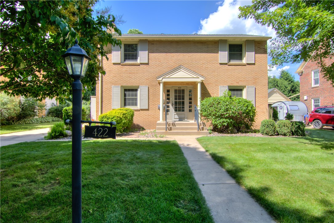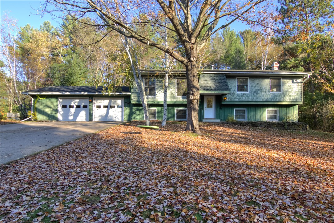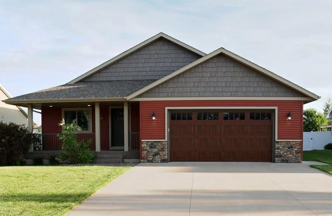5142 Hobbs Court Eau Claire, WI 54703
- Residential | Single Family Residence
- 3
- 3
- 2,354
- 0.22
- 2018
Description
MUST SEE! Absolutely stunning 3-bedroom, 3-full-bath twin home loaded with upgrades! Features included updated appliances with gas range and double ovens, stylish light fixtures, and a newly finished basement offering an additional bedroom, family room and full bath. Enjoy vaulted ceilings and an abundance of natural light throughout. Nestled on a quiet cul-de-sac, this home offers a private backyard and a beautiful four-season room with adjoining patio-perfect for relaxing and entertaining. Extra insulation was added when the basement was finished for enhanced comfort and efficiency.
Address
Open on Google Maps- Address 5142 Hobbs Court
- City Eau Claire
- State WI
- Zip 54703
Property Features
Last Updated on November 25, 2025 at 12:45 AM- Above Grade Finished Area: 1,424 SqFt
- Basement: Egress Windows, Full, Finished
- Below Grade Finished Area: 930 SqFt
- Building Area Total: 2,354 SqFt
- Cooling: Central Air
- Electric: Circuit Breakers
- Fireplace: Two, Gas Log
- Fireplaces: 2
- Foundation: Poured
- Heating: Forced Air
- Living Area: 2,354 SqFt
- Rooms Total: 11
Exterior Features
- Construction: Stone, Vinyl Siding
- Covered Spaces: 2
- Fencing: Other, See Remarks
- Garage: 2 Car, Attached
- Lot Size: 0.22 Acres
- Parking: Asphalt, Attached, Driveway, Garage
- Patio Features: Concrete, Four Season, Patio
- Sewer: Public Sewer
- Style: Twin Home
- Water Source: Public
Property Details
- 2024 Taxes: $4,513
- County: Eau Claire
- Possession: Close of Escrow
- Property Subtype: Single Family Residence
- School District: Eau Claire Area
- Status: Active w/ Offer
- Township: City of Eau Claire
- Year Built: 2018
- Zoning: Residential
- Listing Office: Hall Realty Group, LLC
Appliances Included
- Dryer
- Dishwasher
- Microwave
- Oven
- Range
- Refrigerator
- Washer
Mortgage Calculator
Monthly
- Loan Amount
- Down Payment
- Monthly Mortgage Payment
- Property Tax
- Home Insurance
- PMI
- Monthly HOA Fees
Please Note: All amounts are estimates and cannot be guaranteed.
Room Dimensions
- 4 Season Room: 11' x 14', Simulated Wood, Plank, Main Level
- Bathroom #1: 5' x 9', Tile, Lower Level
- Bathroom #2: 6' x 13', Simulated Wood, Plank, Main Level
- Bathroom #3: 8' x 5', Simulated Wood, Plank, Main Level
- Bedroom #1: 18' x 9', Carpet, Lower Level
- Bedroom #2: 12' x 15', Carpet, Main Level
- Dining Room: 14' x 11', Simulated Wood, Plank, Main Level
- Family Room: 16' x 26', Carpet, Lower Level
- Kitchen: 9' x 14', Simulated Wood, Plank, Main Level
- Laundry Room: 7' x 5', Vinyl, Main Level
- Living Room: 16' x 17', Simulated Wood, Plank, Main Level

