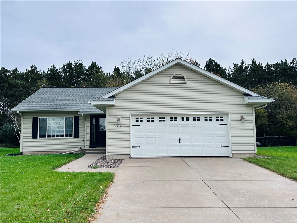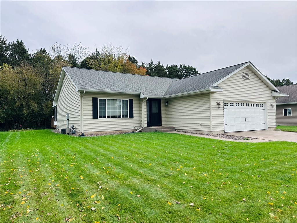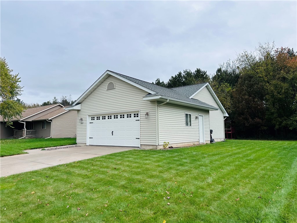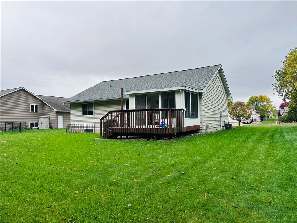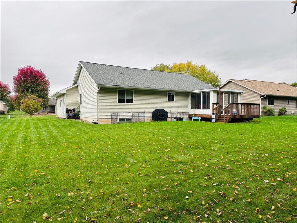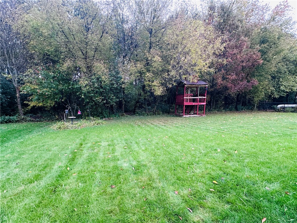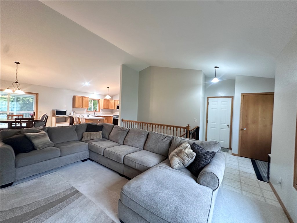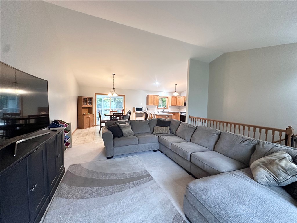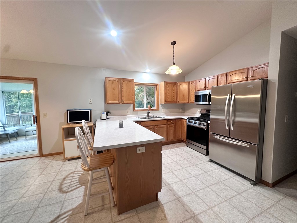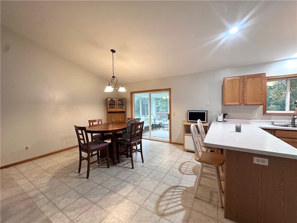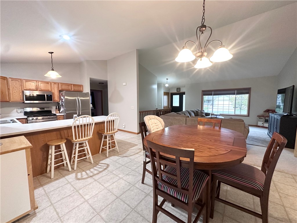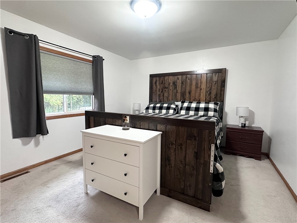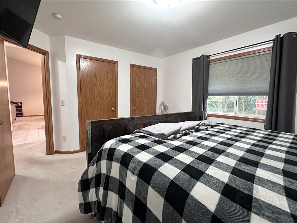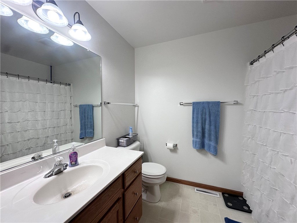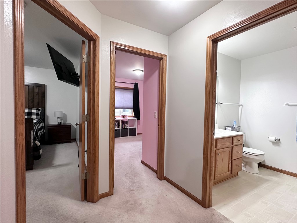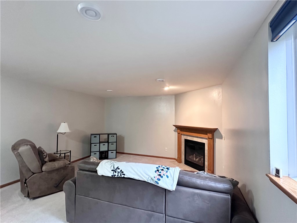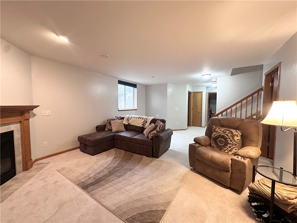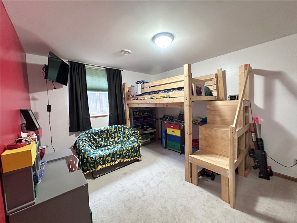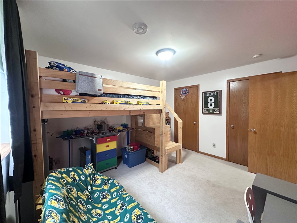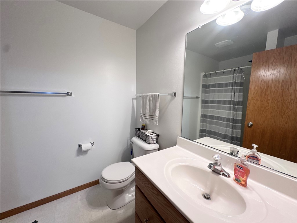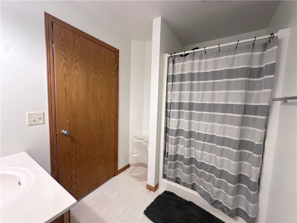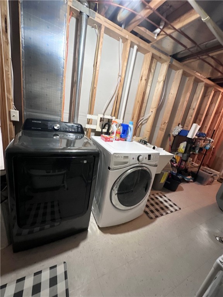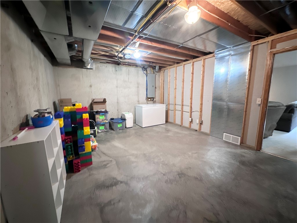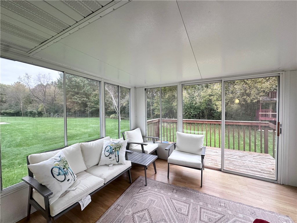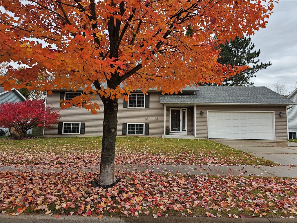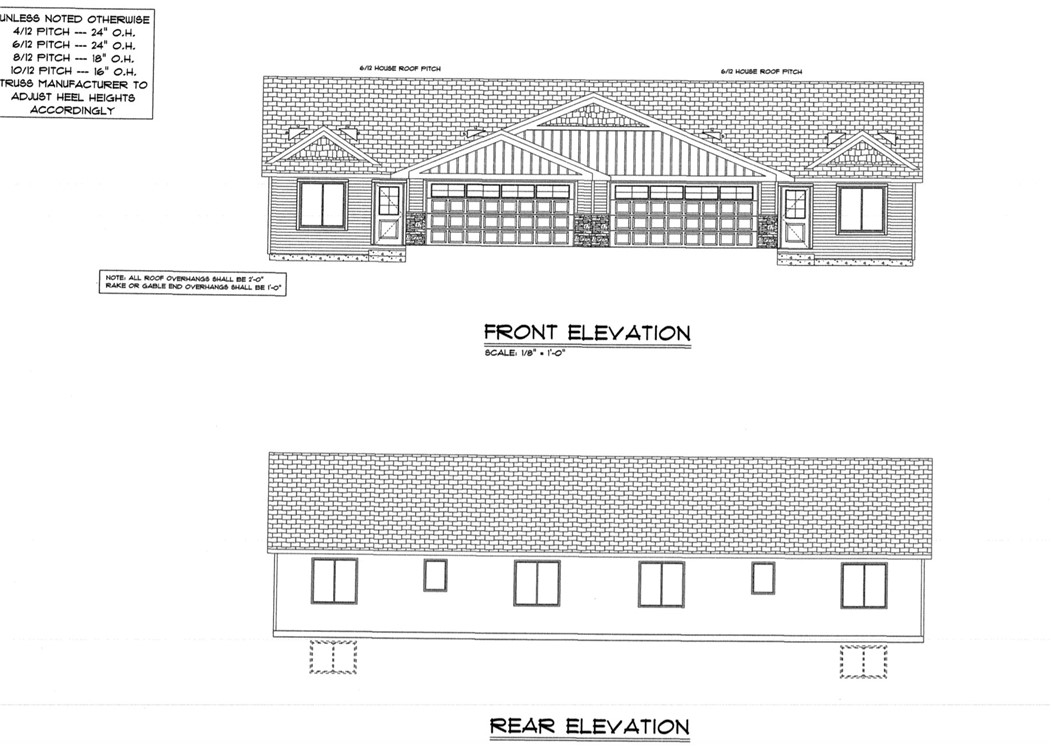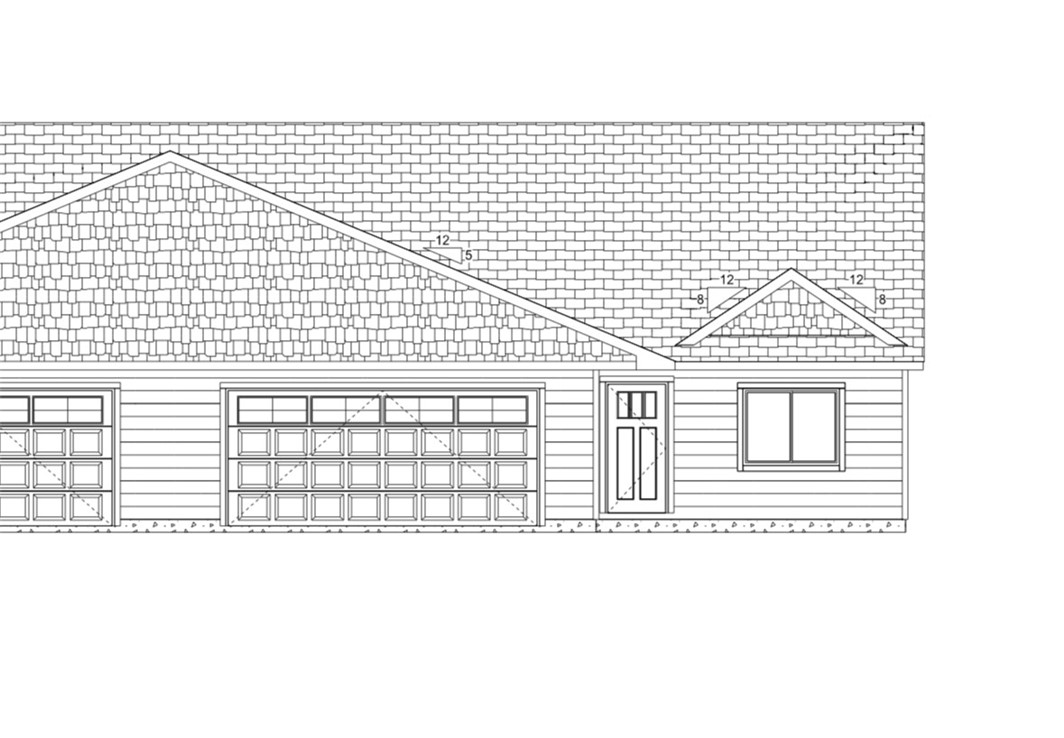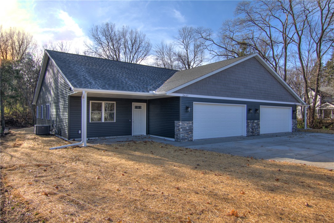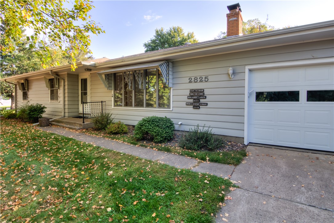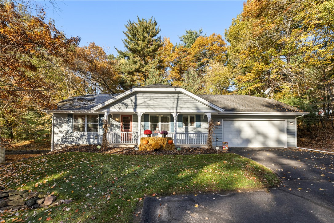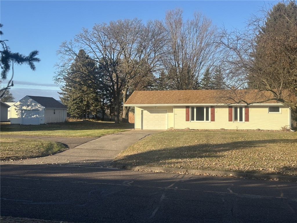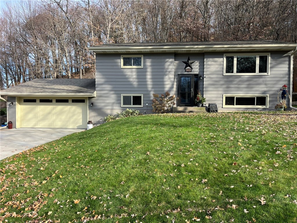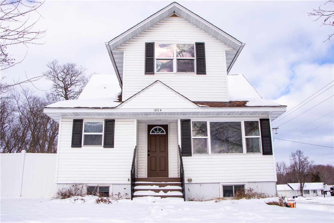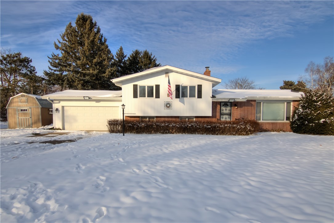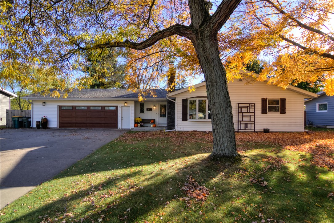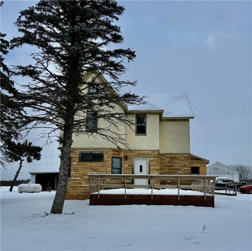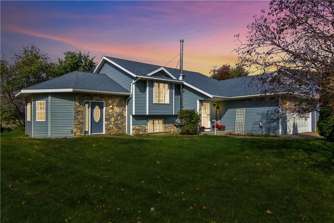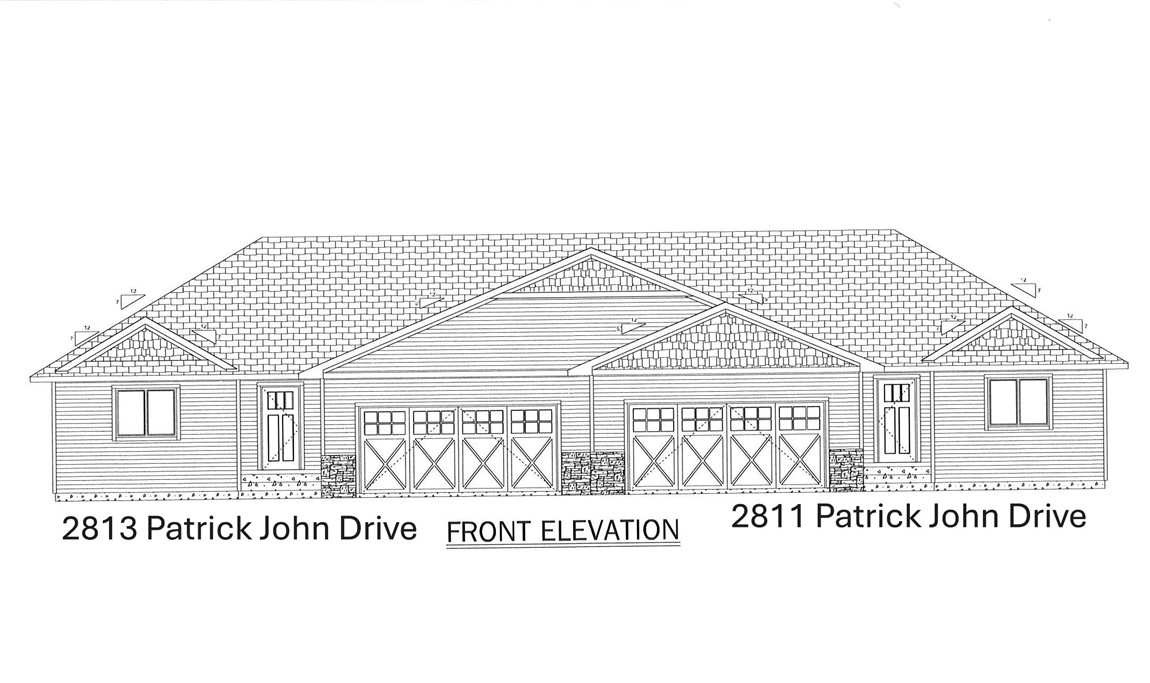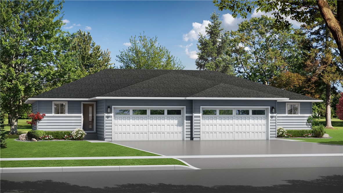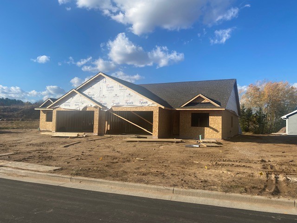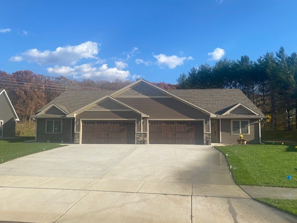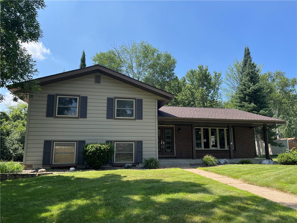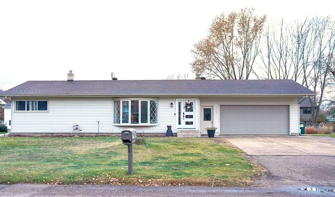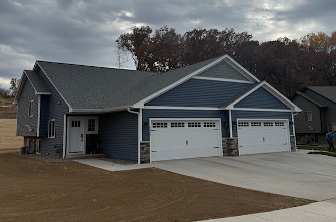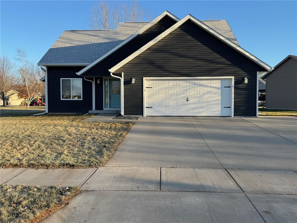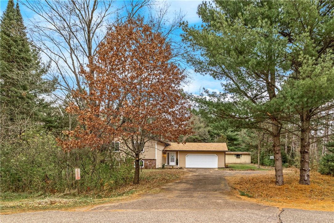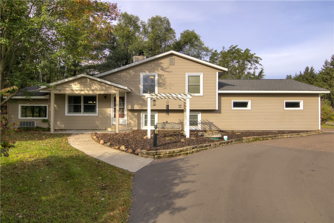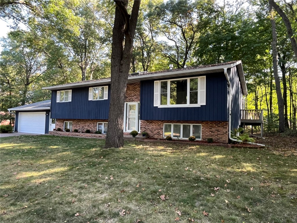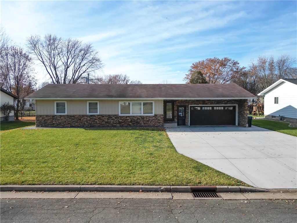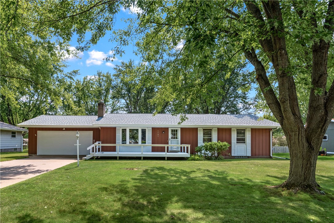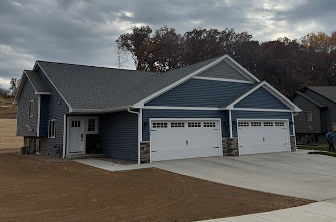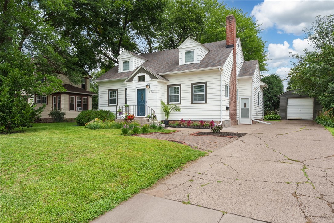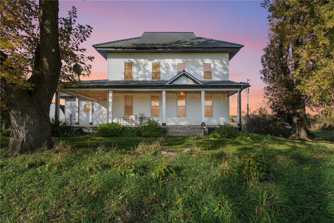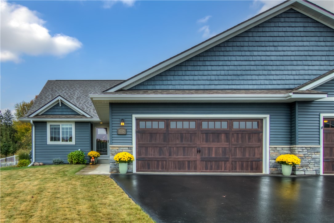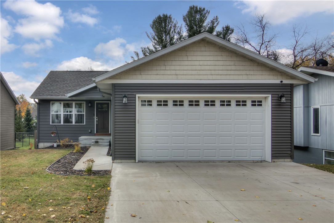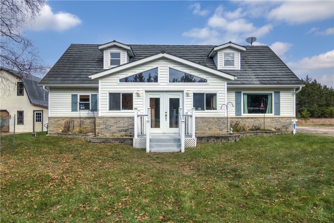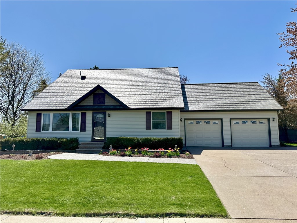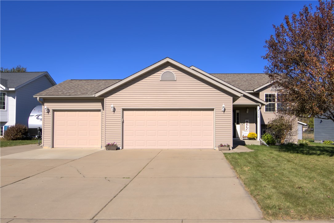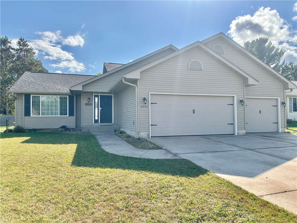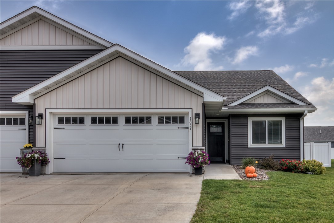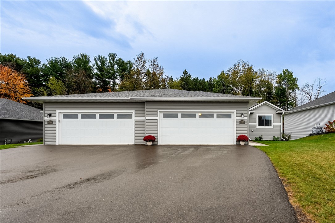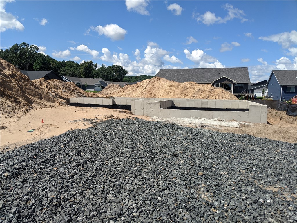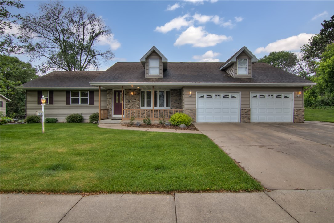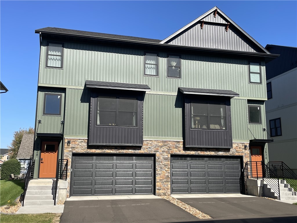1917 Sherwood Boulevard Eau Claire, WI 54703
- Residential | Single Family Residence
- 3
- 2
- 2,332
- 0.26
- 2005
Description
Check out this pre-inspected west side home with the Sherman Creek Park in your back yard. This open-concept 3 bedroom, 2 bath home is move in ready. Lets start our day enjoying a cup of coffee in the 3 season room. Next there is ample living room and family room space for everyone to enjoy. For you garage lovers, the garage is newly insulated. For the outdoor enthusiasts, the yard has a sprinkler system and a trail from the back yard connecting to walking trails the park has to offer. Book your private showing today!
Address
Open on Google Maps- Address 1917 Sherwood Boulevard
- City Eau Claire
- State WI
- Zip 54703
Property Features
Last Updated on November 15, 2025 at 6:54 PM- Above Grade Finished Area: 1,166 SqFt
- Basement: Full
- Below Grade Finished Area: 672 SqFt
- Below Grade Unfinished Area: 494 SqFt
- Building Area Total: 2,332 SqFt
- Cooling: Central Air
- Electric: Circuit Breakers
- Fireplace: Gas Log
- Foundation: Poured
- Heating: Forced Air
- Levels: One
- Living Area: 1,838 SqFt
- Rooms Total: 10
Exterior Features
- Construction: Vinyl Siding
- Covered Spaces: 2
- Garage: 2 Car, Attached
- Lot Size: 0.26 Acres
- Parking: Attached, Concrete, Driveway, Garage
- Patio Features: Enclosed, Three Season
- Sewer: Public Sewer
- Stories: 1
- Style: One Story
- Water Source: Public
Property Details
- 2024 Taxes: $4,661
- County: Eau Claire
- Possession: Close of Escrow
- Property Subtype: Single Family Residence
- School District: Eau Claire Area
- Status: Active w/ Offer
- Township: City of Eau Claire
- Year Built: 2005
- Zoning: Residential
- Listing Office: Woods & Water Realty Inc/Regional Office
Appliances Included
- Dishwasher
- Gas Water Heater
- Microwave
- Oven
- Range
- Refrigerator
Mortgage Calculator
Monthly
- Loan Amount
- Down Payment
- Monthly Mortgage Payment
- Property Tax
- Home Insurance
- PMI
- Monthly HOA Fees
Please Note: All amounts are estimates and cannot be guaranteed.
Room Dimensions
- 3 Season Room: 12' x 10', Laminate, Main Level
- Bathroom #1: 7' x 8', Vinyl, Main Level
- Bedroom #1: 11' x 12', Carpet, Lower Level
- Bedroom #2: 10' x 10', Carpet, Main Level
- Bedroom #3: 12' x 13', Carpet, Main Level
- Dining Area: 12' x 12', Vinyl, Main Level
- Family Room: 14' x 22', Carpet, Lower Level
- Kitchen: 13' x 12', Vinyl, Main Level
- Laundry Room: 10' x 6', Concrete, Lower Level
- Living Room: 17' x 17', Carpet, Main Level

