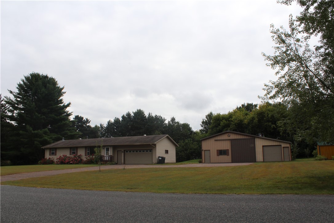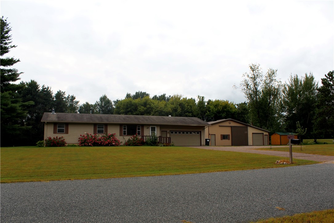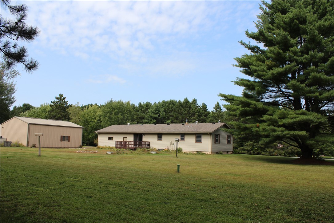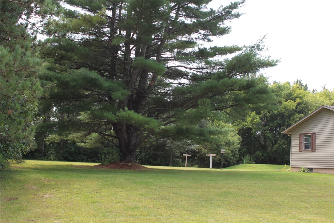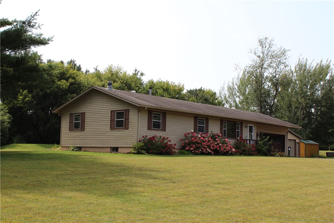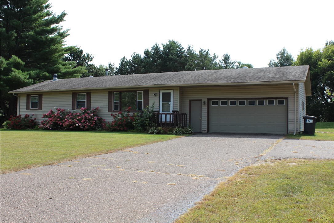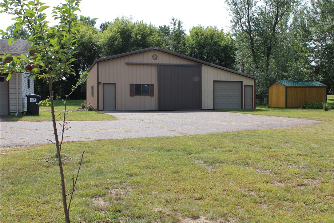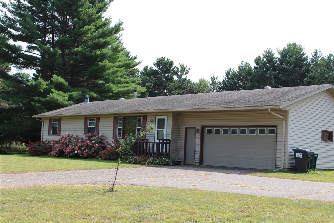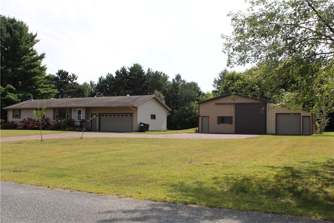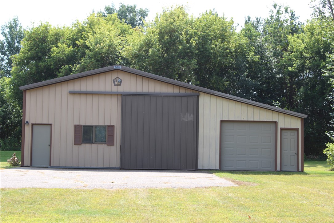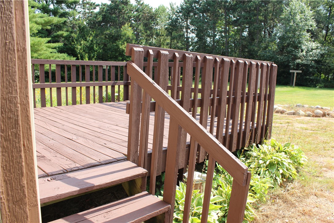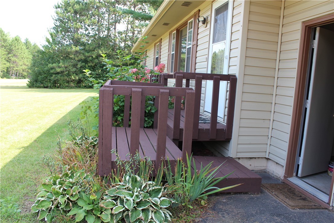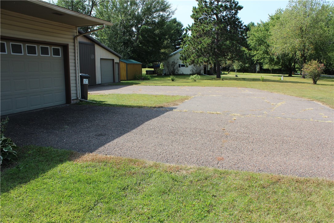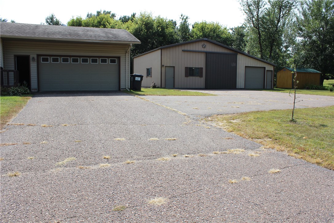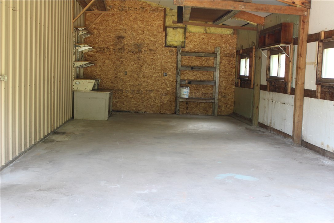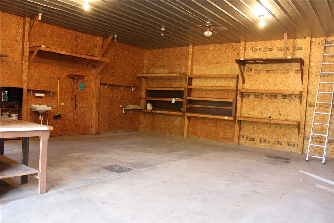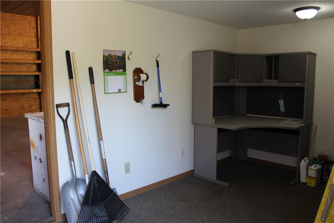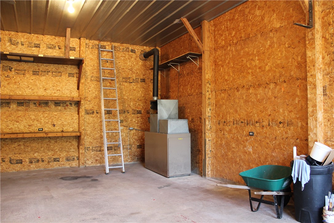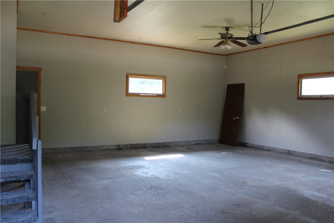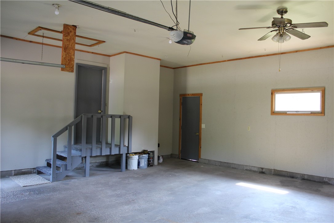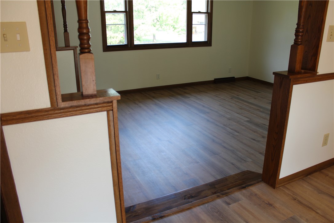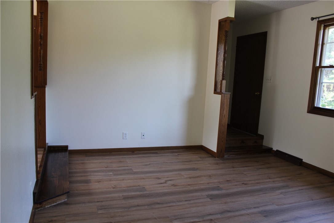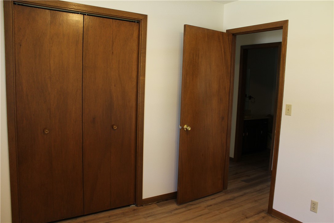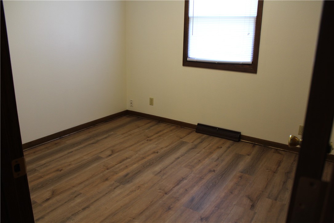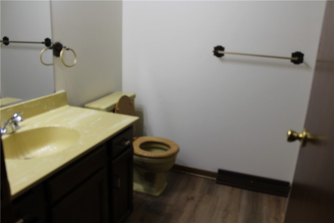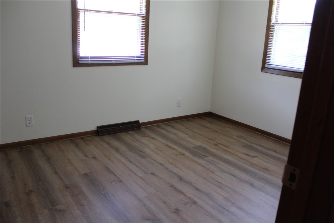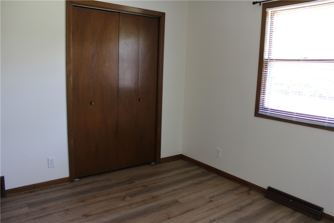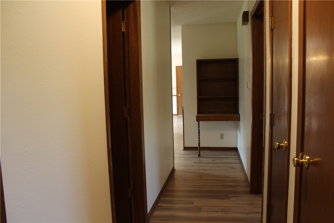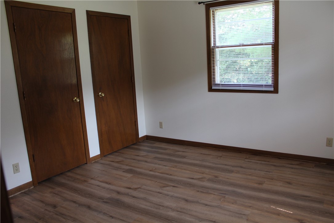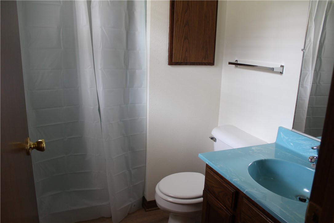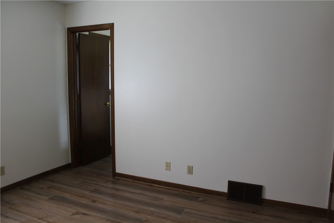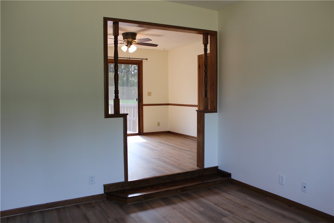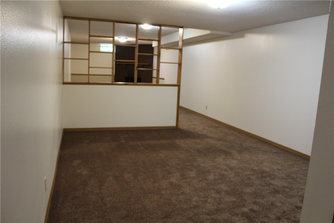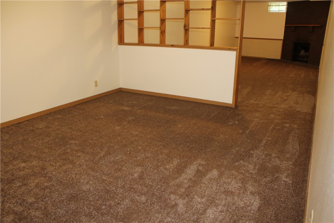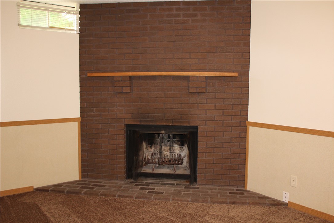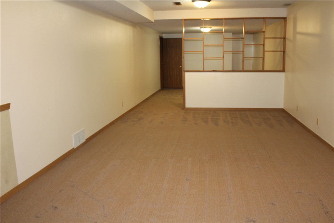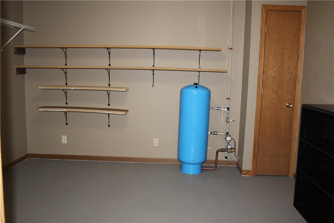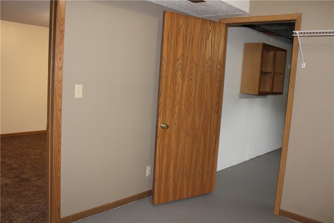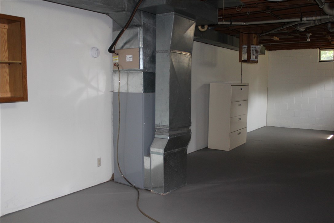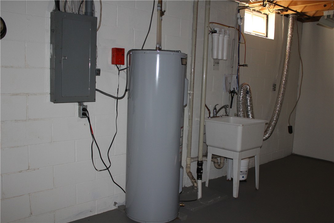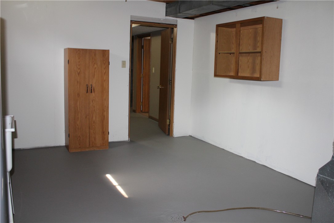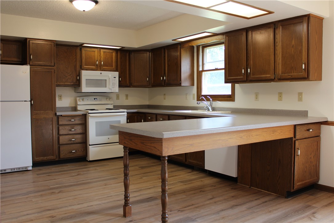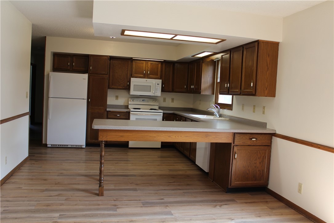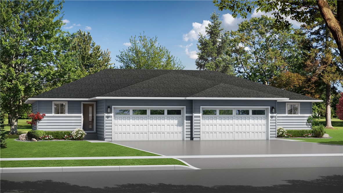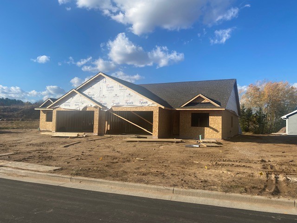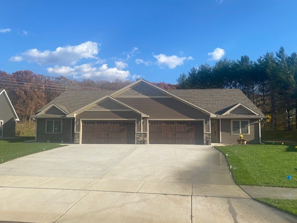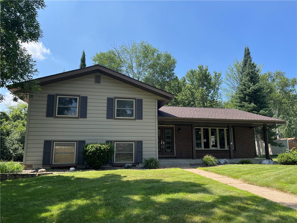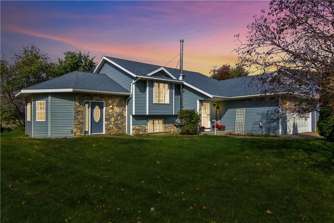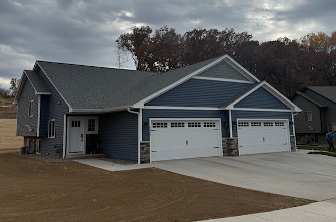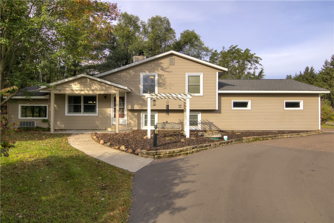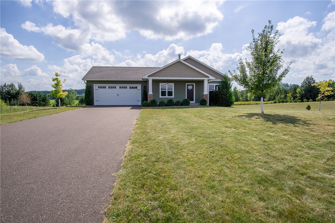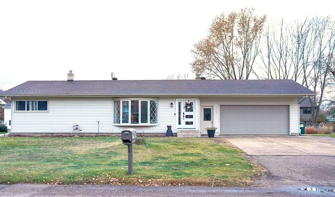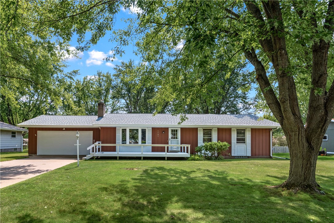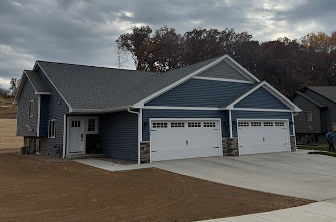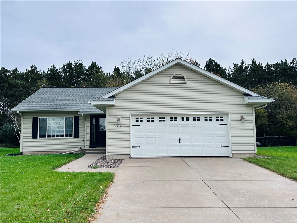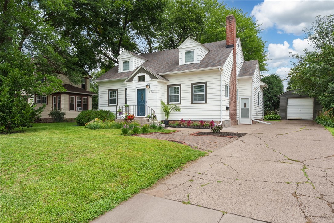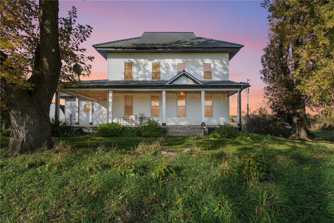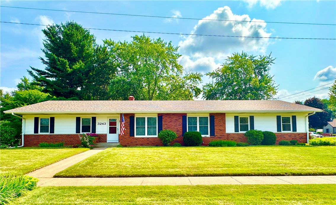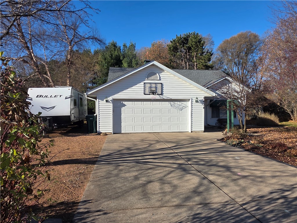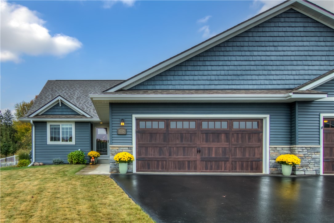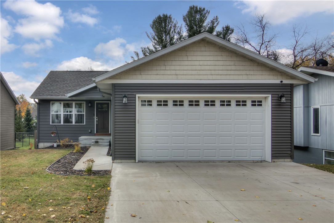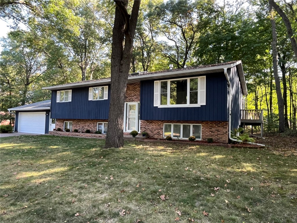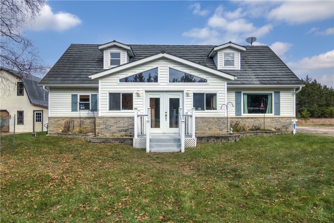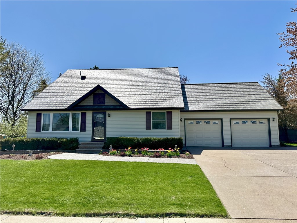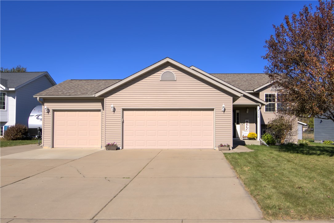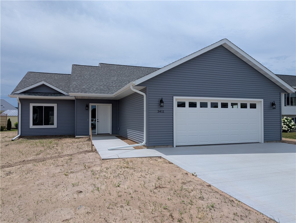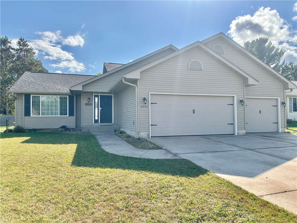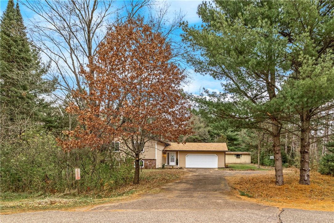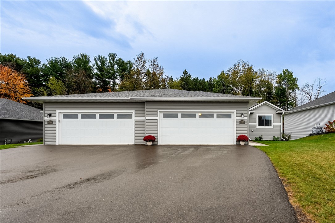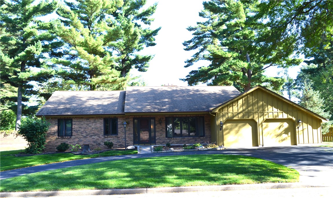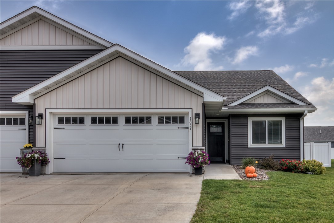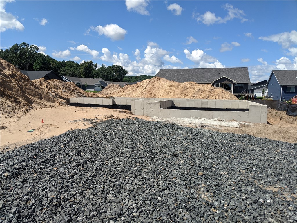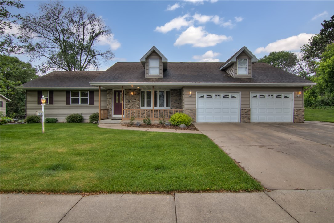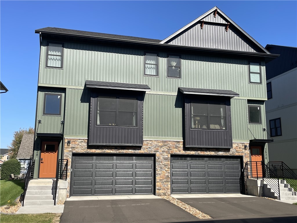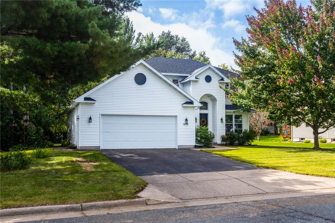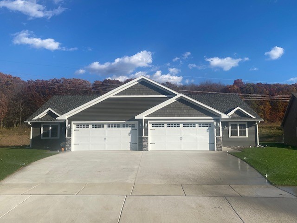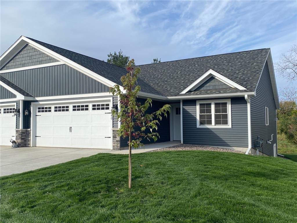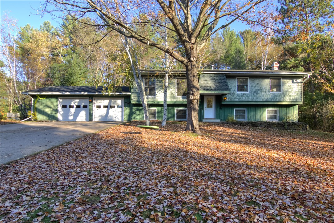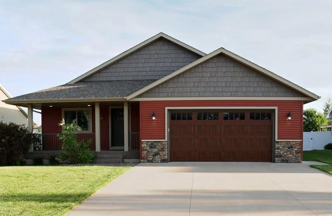E13895 E Stelter Road E Fall Creek, WI 54742
- Residential | Single Family Residence
- 3
- 2
- 2,496
- 1.03
- 1977
Description
3 Bedroom,2 bath ranch style home with sunken living room on one acre+ of land with a shop building and attached shed. Shop building is 45 Feet by 36 feet built in 1980 with a 16 foot by 46 foot addition-roof on house replace in 2017-In ground 500-gallon capacity fuel tank-new mound system November 1987-new pump for septic system installed November 2024-septic system pumped and inspected August 2025 by Countryside Septic Service Cadott-new water system installed with pressure tank April 2020-Water Filtering system installed under kitchen sink November 2022-Rusco water filtering system bypass installed July 2023-new fuel oil furnace 2006- new central air installed 2006-new garage door opener installed 2016-new water heater installed 2024-new range March 2018-new microwave September 2021-New refrigerator August 2024-new dishwasher August 2024, wood burning fireplace, lower level. Current owner built this house in 1977. All new flooring in home and interior freshly painted. MOVE IN READY!
Address
Open on Google Maps- Address E13895 E Stelter Road E
- City Fall Creek
- State WI
- Zip 54742
Property Features
Last Updated on November 18, 2025 at 12:45 AM- Above Grade Finished Area: 1,248 SqFt
- Basement: Full
- Below Grade Finished Area: 624 SqFt
- Below Grade Unfinished Area: 624 SqFt
- Building Area Total: 2,496 SqFt
- Cooling: Central Air
- Electric: Circuit Breakers
- Fireplace: Wood Burning
- Foundation: Block
- Heating: Forced Air
- Levels: One
- Living Area: 1,872 SqFt
- Rooms Total: 9
Exterior Features
- Construction: Vinyl Siding
- Covered Spaces: 2
- Garage: 2 Car, Attached
- Lot Size: 1.03 Acres
- Parking: Asphalt, Attached, Driveway, Garage
- Patio Features: Deck
- Sewer: Mound Septic, Septic Tank
- Stories: 1
- Style: One Story
- Water Source: Private, Well
Property Details
- 2024 Taxes: $2,881
- County: Eau Claire
- Property Subtype: Single Family Residence
- School District: Fall Creek
- Status: Active w/ Offer
- Township: Town of Lincoln
- Year Built: 1977
- Listing Office: Rohmeyer Realty, LLC
Appliances Included
- Electric Water Heater
Mortgage Calculator
- Loan Amount
- Down Payment
- Monthly Mortgage Payment
- Property Tax
- Home Insurance
- PMI
- Monthly HOA Fees
Please Note: All amounts are estimates and cannot be guaranteed.
Room Dimensions
- Bathroom #1: 6' x 7', Simulated Wood, Plank, Main Level
- Bathroom #2: 4' x 4', Simulated Wood, Plank, Main Level
- Bedroom #1: 9' x 10', Simulated Wood, Plank, Main Level
- Bedroom #2: 11' x 11', Simulated Wood, Plank, Main Level
- Bedroom #3: 11' x 11', Simulated Wood, Plank, Main Level
- Family Room: 11' x 42', Carpet, Lower Level
- Kitchen: 11' x 27', Simulated Wood, Plank, Main Level
- Living Room: 12' x 16', Simulated Wood, Plank, Main Level
- Utility/Mechanical: 12' x 46', Concrete, Lower Level
Similar Properties
Open House: November 21 | 4 - 5:30 PM
2314 Vesterheim Street
Open House: November 22 | 11 AM - 12:30 PM
3136 Mitchell Avenue
Open House: November 22 | 12:30 - 1:30 PM
3638 W Parkside Circle
Open House: November 21 | 11 AM - 1 PM
1337 Juniper Place
Open House: November 25 | 11:30 AM - 1 PM

