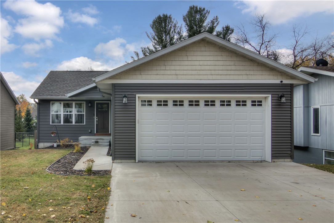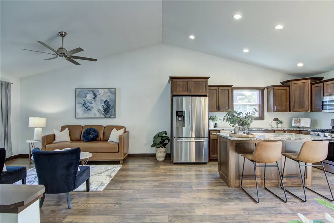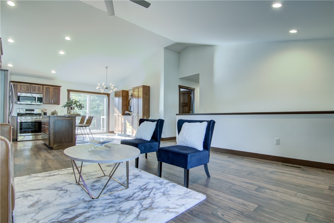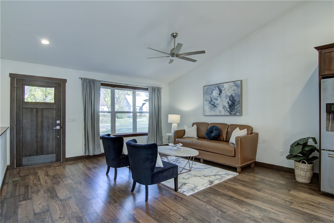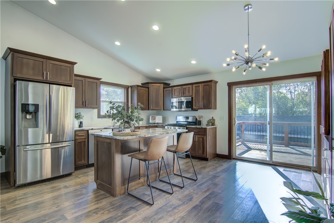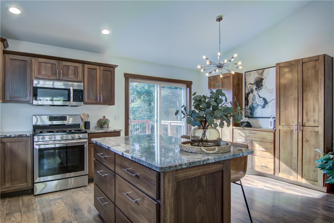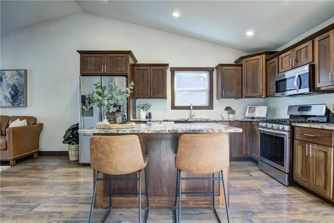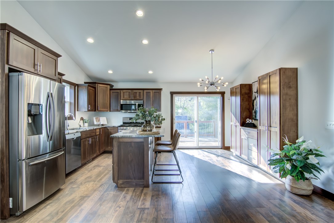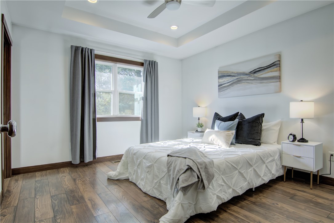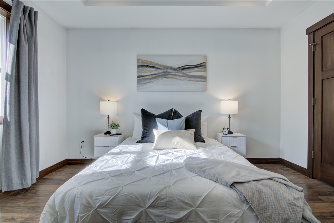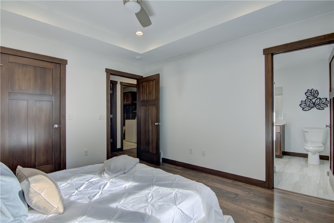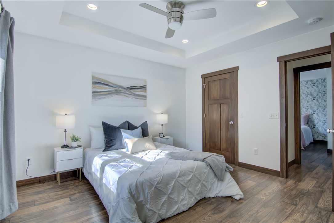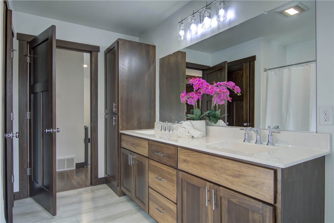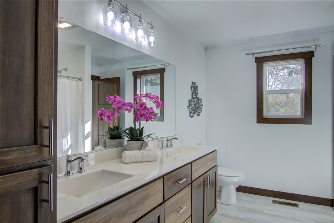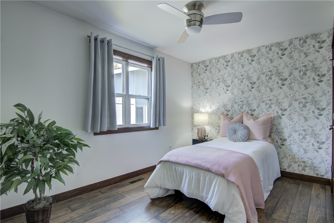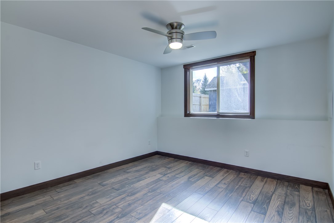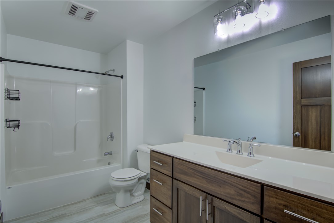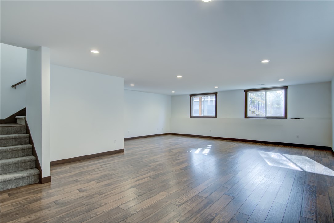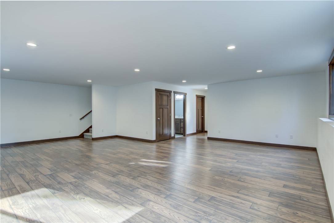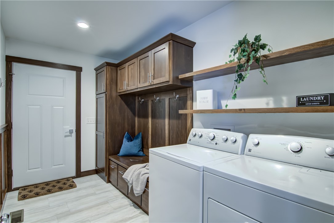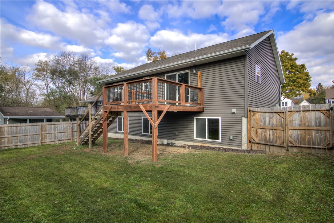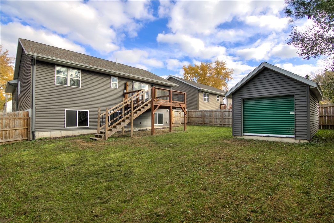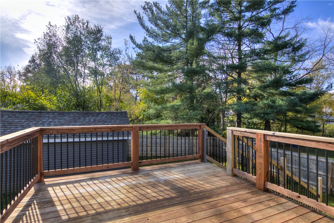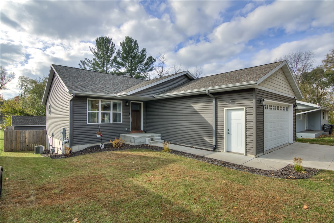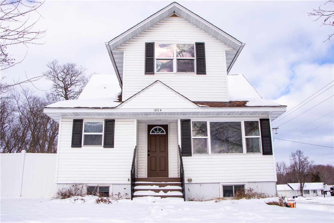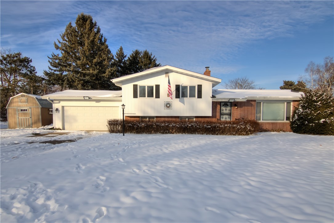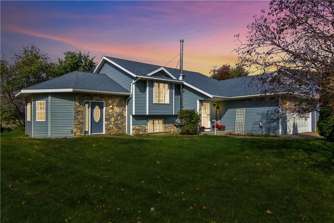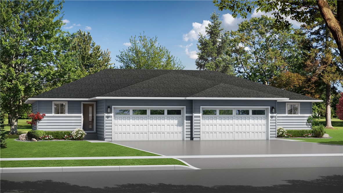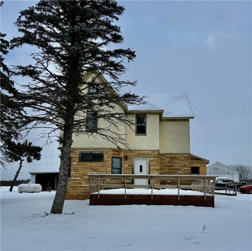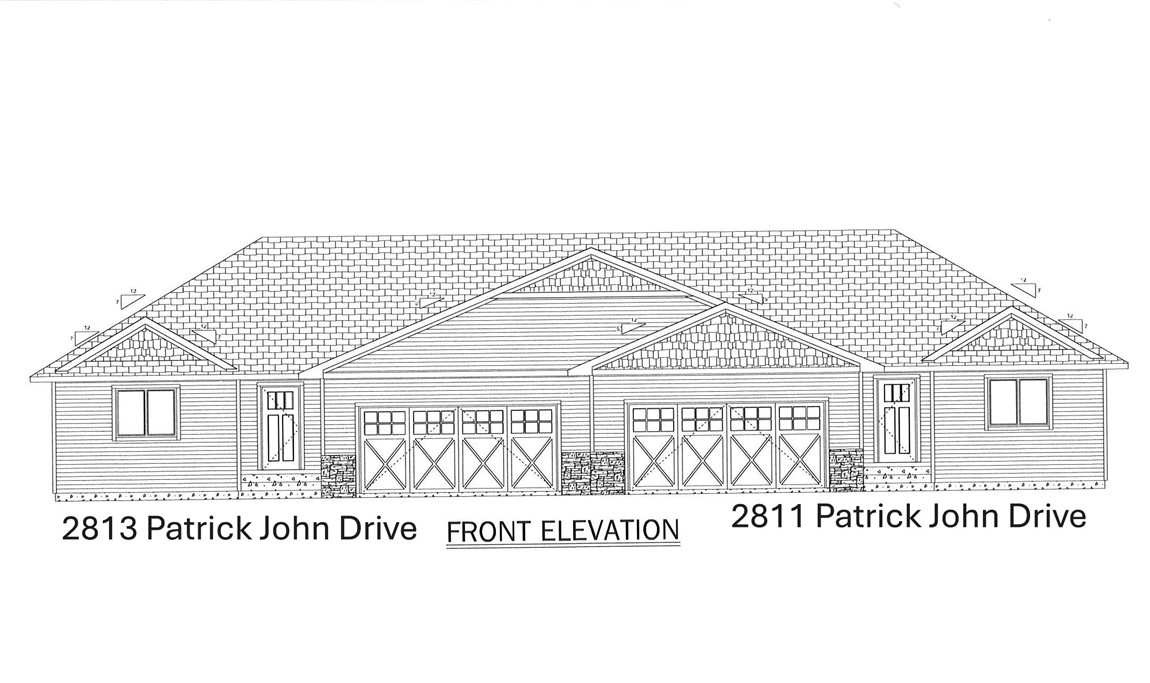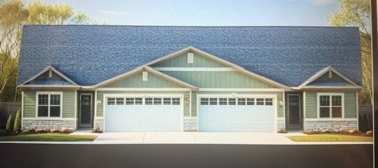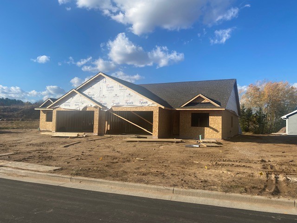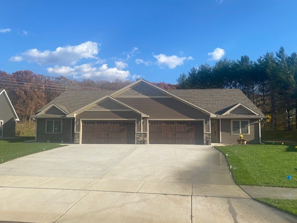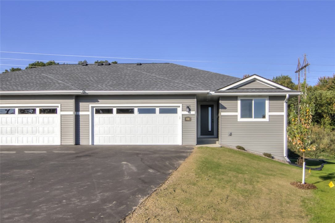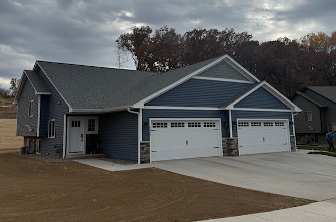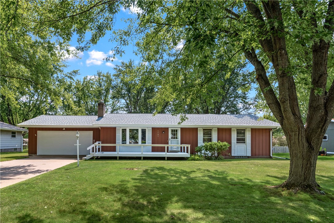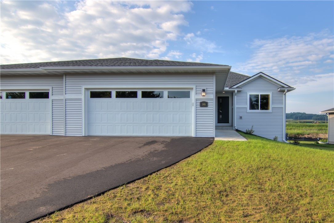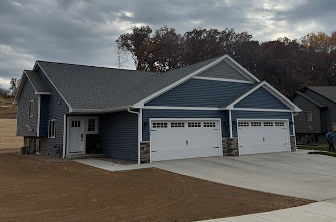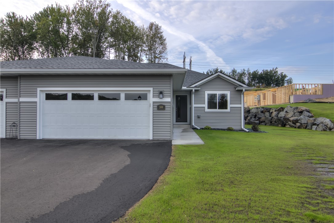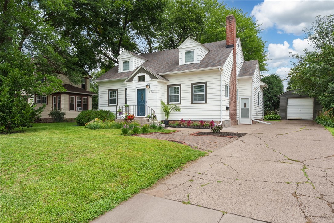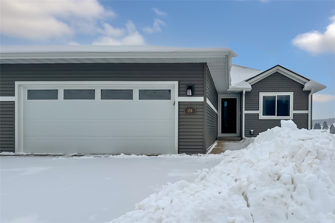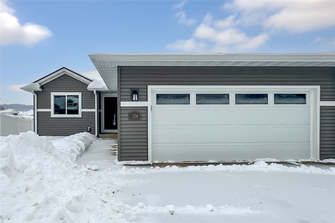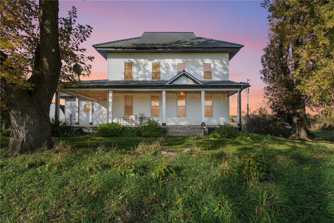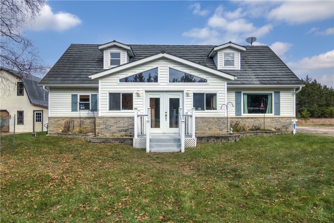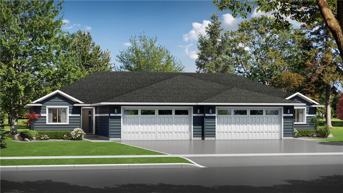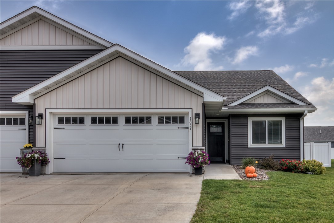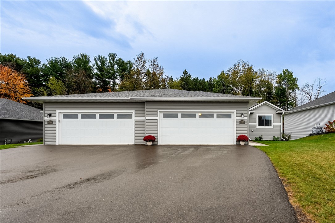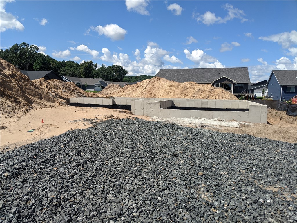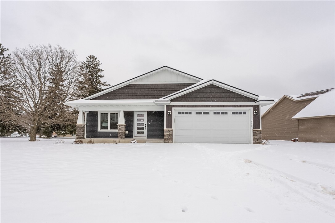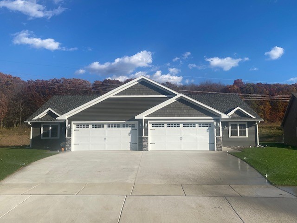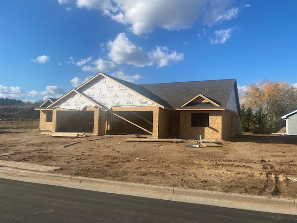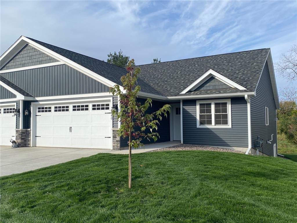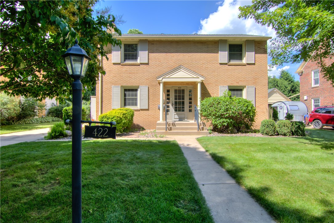743 Gilbert Street Eau Claire, WI 54703
- Residential | Single Family Residence
- 3
- 2
- 2,326
- 0.16
- 2018
Description
Tucked on a quiet Eau Claire cul-de-sac just steps from the Chippewa River bike path and minutes from downtown’s buzz, this 2018-built 3-bed, 2-bath ranch blends fresh construction with everyday ease. Inside, hardwood floors sweep through an open layout to a bright kitchen with granite counters and stainless appliances. The main-floor laundry and mudroom help keep life organized. Out back, a fully fenced yard and oversized 21x10 shed provide space for pets, play, and projects. This home is truly move in ready.
Address
Open on Google Maps- Address 743 Gilbert Street
- City Eau Claire
- State WI
- Zip 54703
Property Features
Last Updated on December 17, 2025 at 2:40 PM- Above Grade Finished Area: 1,163 SqFt
- Basement: Daylight, Full, Finished
- Below Grade Finished Area: 1,063 SqFt
- Below Grade Unfinished Area: 100 SqFt
- Building Area Total: 2,326 SqFt
- Cooling: Central Air
- Electric: Circuit Breakers
- Foundation: Poured
- Heating: Forced Air
- Interior Features: Ceiling Fan(s)
- Levels: One
- Living Area: 2,226 SqFt
- Rooms Total: 10
Exterior Features
- Construction: Vinyl Siding
- Covered Spaces: 2
- Fencing: Wood
- Garage: 2 Car, Attached
- Lot Size: 0.16 Acres
- Parking: Attached, Concrete, Driveway, Garage
- Patio Features: Deck
- Sewer: Public Sewer
- Stories: 1
- Style: One Story
- Water Source: Public
Property Details
- 2024 Taxes: $5,040
- County: Eau Claire
- Other Structures: Shed(s)
- Possession: Close of Escrow
- Property Subtype: Single Family Residence
- School District: Eau Claire Area
- Status: Active w/ Offer
- Township: City of Eau Claire
- Year Built: 2018
- Zoning: Residential
- Listing Office: C21 Affiliated
Appliances Included
- Dryer
- Dishwasher
- Electric Water Heater
- Microwave
- Oven
- Range
- Refrigerator
- Washer
Mortgage Calculator
- Loan Amount
- Down Payment
- Monthly Mortgage Payment
- Property Tax
- Home Insurance
- PMI
- Monthly HOA Fees
Please Note: All amounts are estimates and cannot be guaranteed.
Room Dimensions
- Bathroom #1: 6' x 11', Tile, Lower Level
- Bathroom #2: 12' x 7', Tile, Main Level
- Bedroom #1: 12' x 13', Wood, Lower Level
- Bedroom #2: 10' x 12', Wood, Main Level
- Bedroom #3: 11' x 13', Wood, Main Level
- Dining Area: 10' x 13', Wood, Main Level
- Family Room: 24' x 28', Wood, Lower Level
- Kitchen: 8' x 13', Wood, Main Level
- Laundry Room: 6' x 12', Vinyl, Main Level
- Living Room: 13' x 16', Wood, Main Level
Similar Properties
Open House: January 9 | 4:30 - 6 PM
2314 Vesterheim Street
Open House: January 9 | 10 AM - 2 PM
546 Hagman Street Lot 20
Open House: January 9 | 10 AM - 2 PM
658 Hagman Road Lot 4
Open House: January 13 | 2:30 - 4 PM
146 E Randall Road Lot 7
Open House: January 9 | 10 AM - 2 PM
599 Hagman Street Lot 36
Open House: January 13 | 2:30 - 4 PM
158 E Randall Road Lot 9
Open House: January 13 | 2:30 - 4 PM
204 E Randall Road Lot 10
Open House: January 10 | 1 - 3 PM

