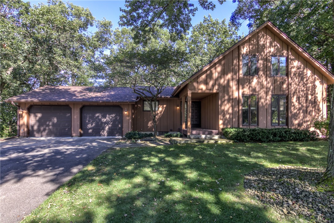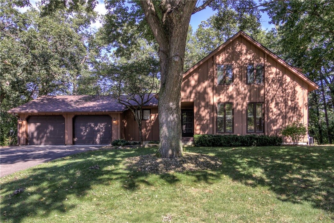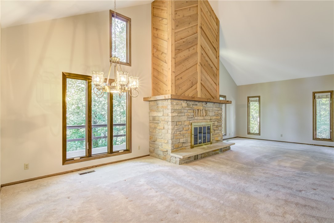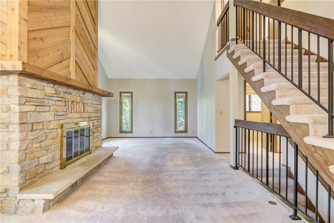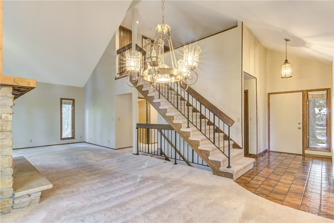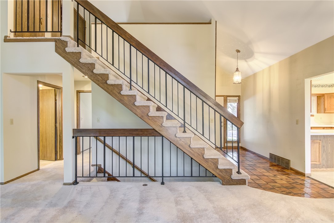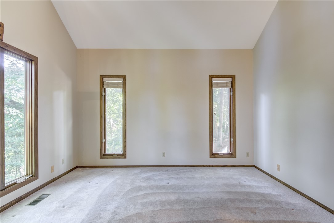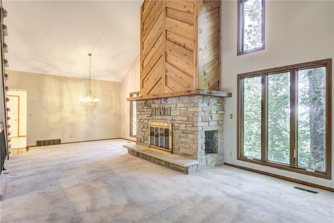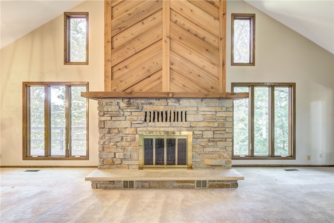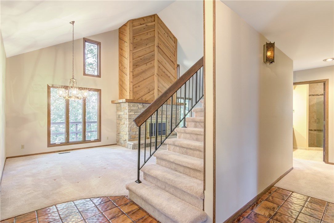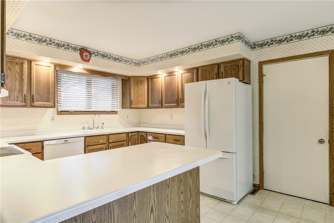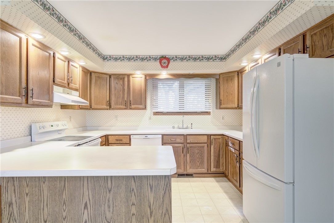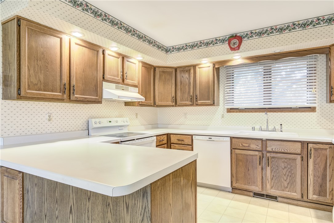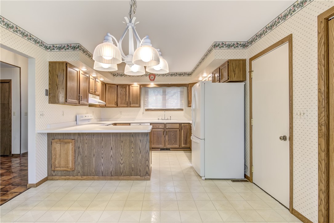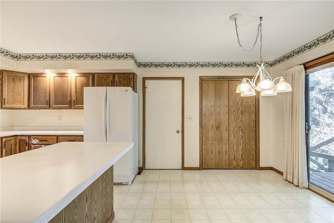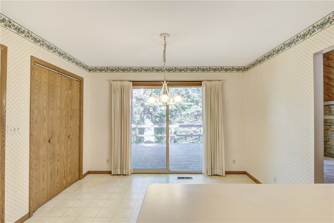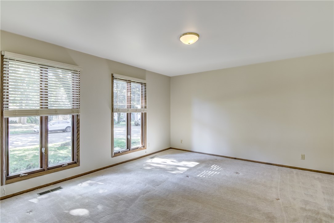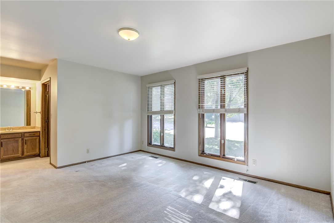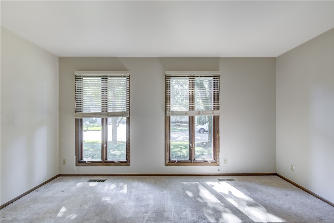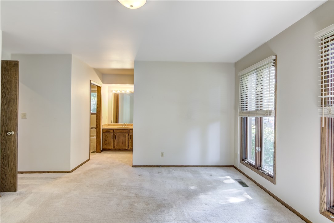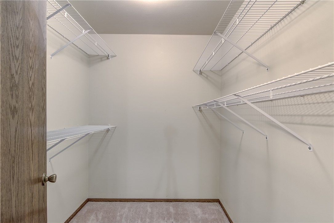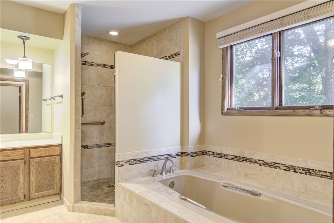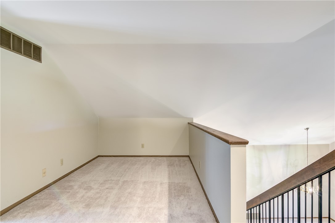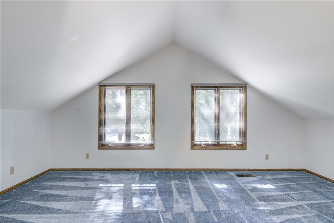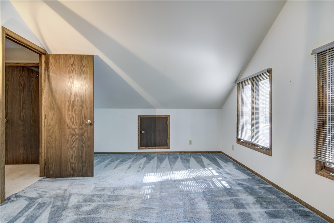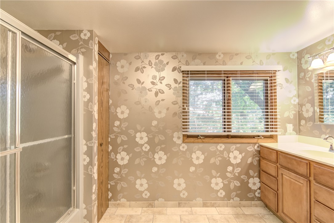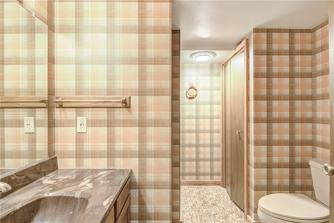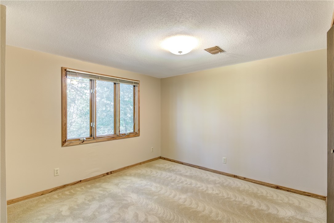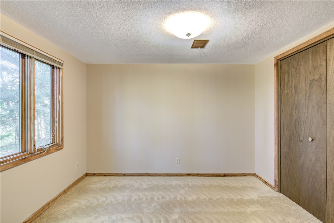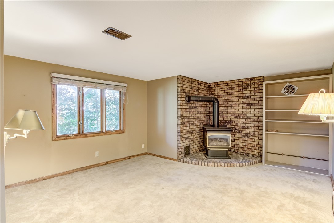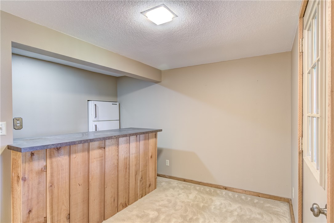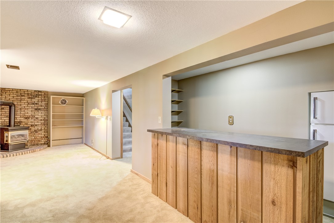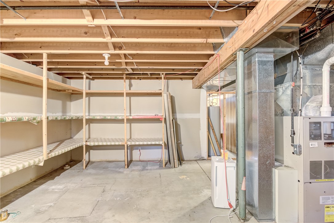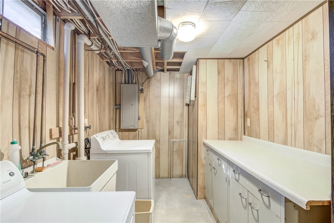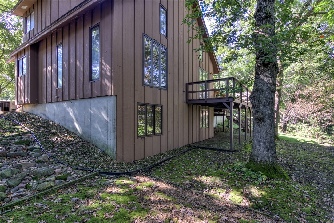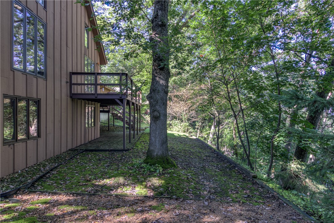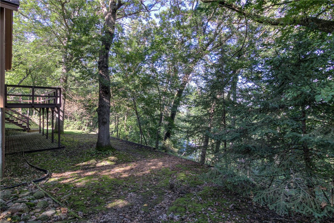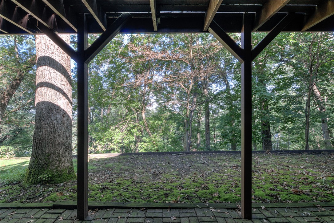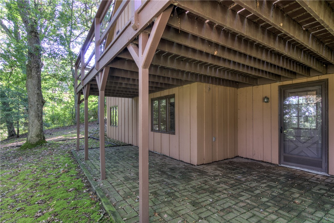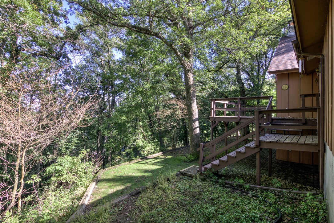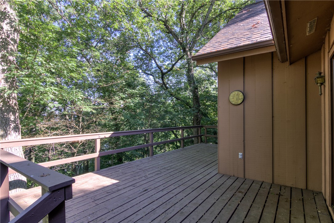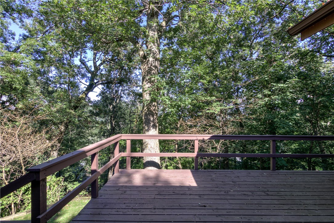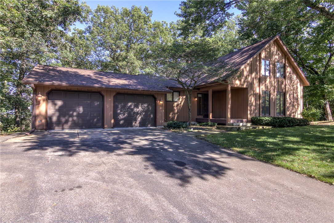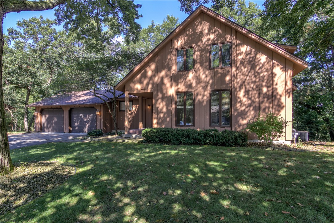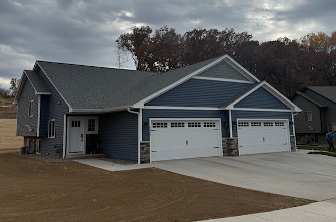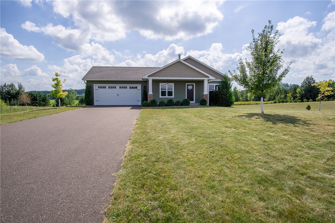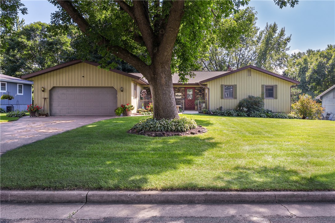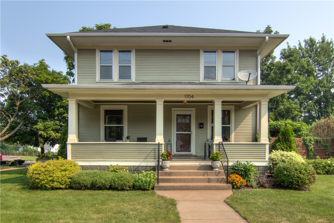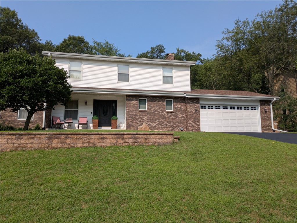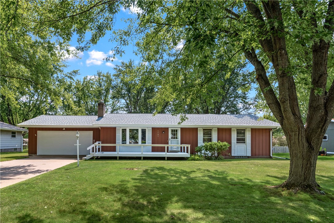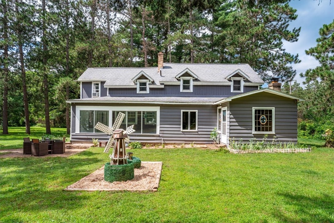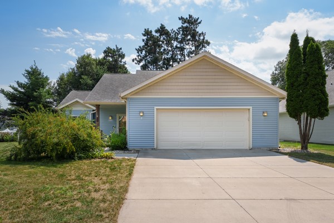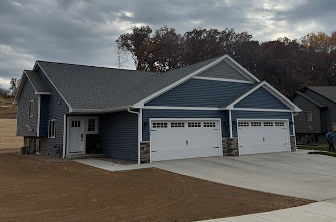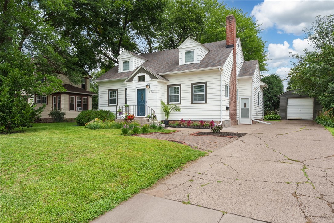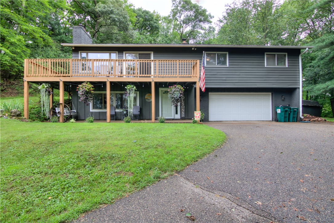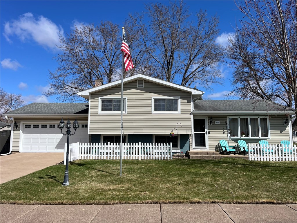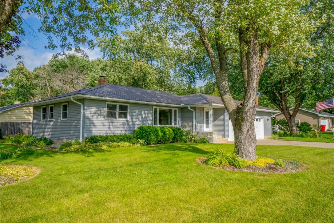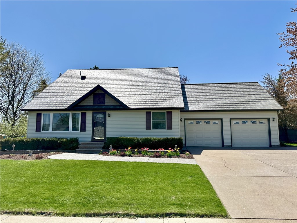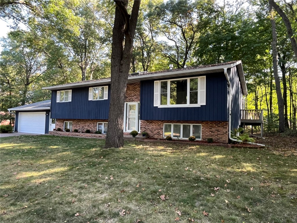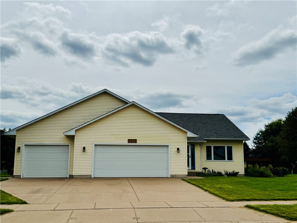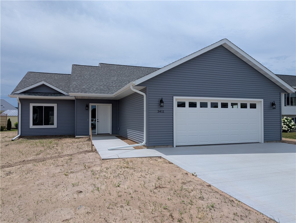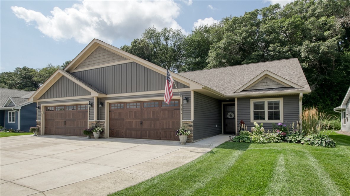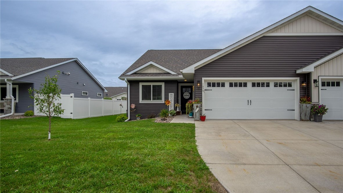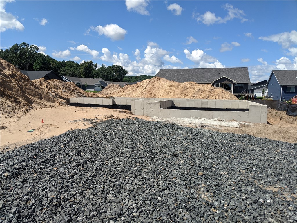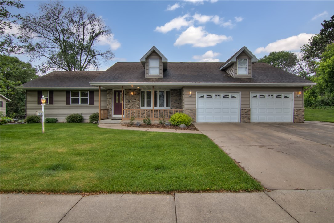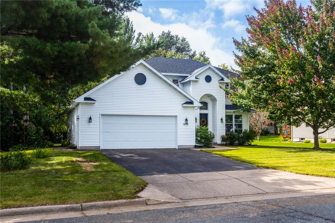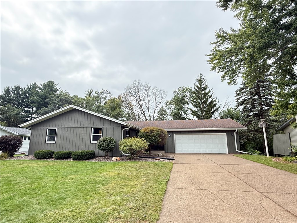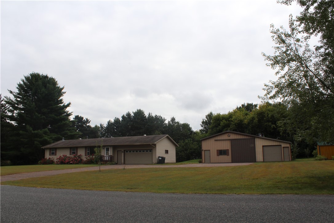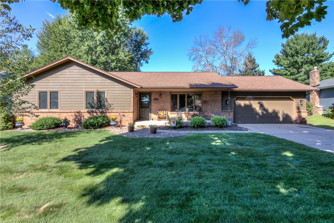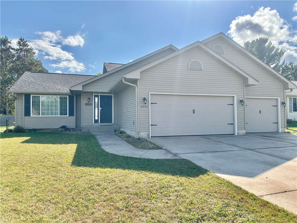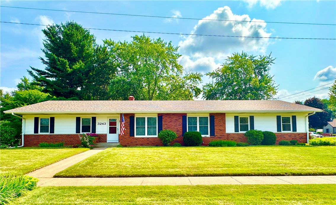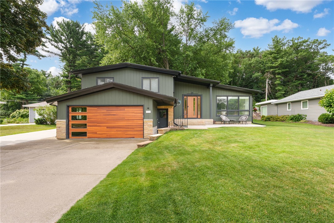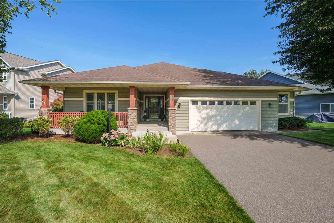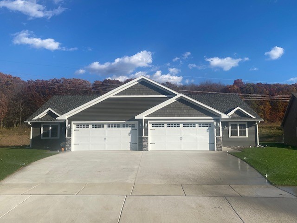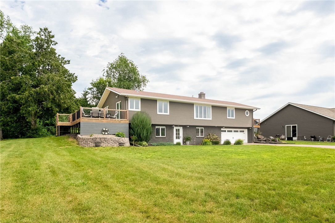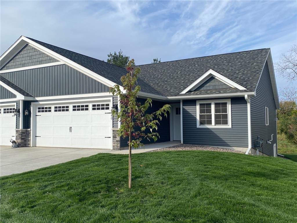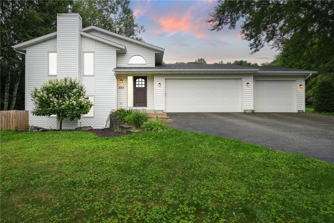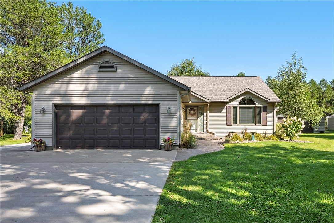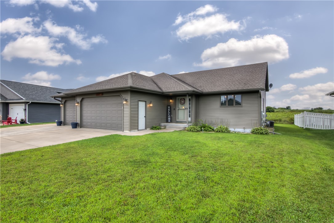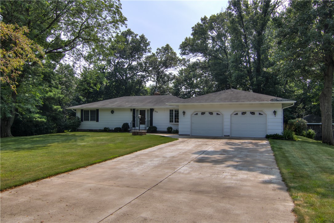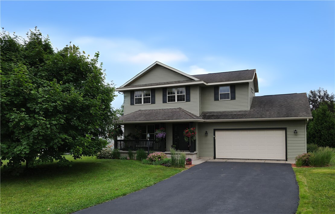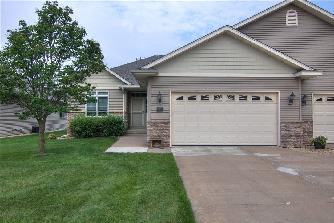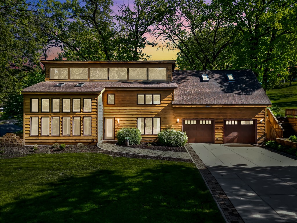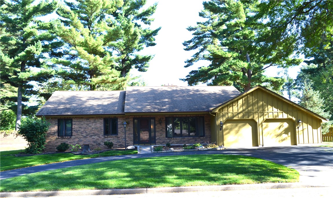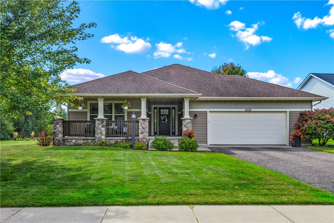4317 Woodridge Drive Eau Claire, WI 54701
- Residential | Single Family Residence
- 3
- 3
- 3,262
- 0.63
- 1979
Description
Tucked away on a quiet dead-end street in a desirable Southside Eau Claire neighborhood, this home offers both charm and comfort. The main level showcases a stunning floor-to-ceiling stone fireplace as the centerpiece of the living space, along with a primary suite featuring a full bath with soaking tub and separate shower. Upstairs you’ll find a second bedroom, full bath, and a versatile bonus area ideal for an office, playroom, or sitting area. The walkout lower level adds a family room, bar, third bedroom, and third full bath. Updates include a new roof in 2025, cedar siding stain and some updated windows in 2023, and a 2017 water heater. Pre-inspected and move-in ready—this home is waiting to be yours!
Address
Open on Google Maps- Address 4317 Woodridge Drive
- City Eau Claire
- State WI
- Zip 54701
Property Features
Last Updated on October 5, 2025 at 11:55 AM- Above Grade Finished Area: 2,030 SqFt
- Basement: Full, Partially Finished, Walk-Out Access
- Below Grade Finished Area: 600 SqFt
- Below Grade Unfinished Area: 632 SqFt
- Building Area Total: 3,262 SqFt
- Cooling: Central Air
- Electric: Circuit Breakers
- Fireplace: One, Wood Burning
- Fireplaces: 1
- Foundation: Poured
- Heating: Forced Air
- Levels: One and One Half
- Living Area: 2,630 SqFt
- Rooms Total: 12
- Windows: Window Coverings
Exterior Features
- Construction: Cedar
- Covered Spaces: 2
- Exterior Features: Sprinkler/Irrigation
- Garage: 2 Car, Attached
- Lot Size: 0.63 Acres
- Parking: Asphalt, Attached, Driveway, Garage
- Patio Features: Deck
- Sewer: Public Sewer
- Style: One and One Half Story
- Water Source: Public
Property Details
- 2024 Taxes: $5,488
- County: Eau Claire
- Possession: Close of Escrow
- Property Subtype: Single Family Residence
- School District: Eau Claire Area
- Status: Active w/ Offer
- Township: City of Eau Claire
- Year Built: 1979
- Zoning: Residential
- Listing Office: Chippewa Valley Real Estate, LLC
Appliances Included
- Dryer
- Dishwasher
- Electric Water Heater
- Microwave
- Refrigerator
- Washer
Mortgage Calculator
- Loan Amount
- Down Payment
- Monthly Mortgage Payment
- Property Tax
- Home Insurance
- PMI
- Monthly HOA Fees
Please Note: All amounts are estimates and cannot be guaranteed.
Room Dimensions
- Bathroom #1: 8' x 7', Tile, Lower Level
- Bathroom #2: 9' x 7', Tile, Upper Level
- Bathroom #3: 10' x 10', Tile, Main Level
- Bedroom #1: 10' x 10', Carpet, Lower Level
- Bedroom #2: 13' x 9', Carpet, Upper Level
- Bedroom #3: 15' x 14', Carpet, Main Level
- Bonus Room: 13' x 7', Carpet, Upper Level
- Dining Area: 11' x 9', Vinyl, Main Level
- Dining Room: 11' x 9', Carpet, Main Level
- Family Room: 27' x 13', Carpet, Lower Level
- Kitchen: 11' x 10', Vinyl, Main Level
- Living Room: 19' x 13', Carpet, Main Level
Similar Properties
Open House: October 11 | 10 AM - 12 PM

