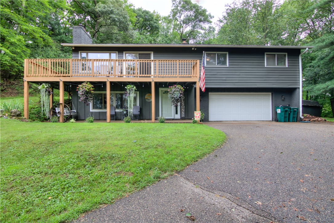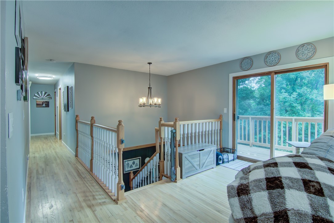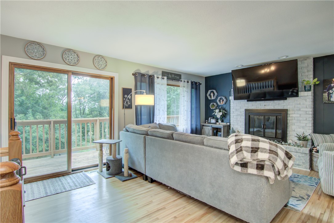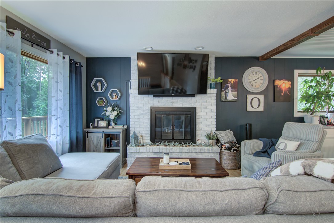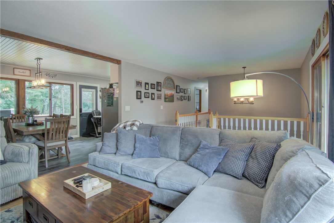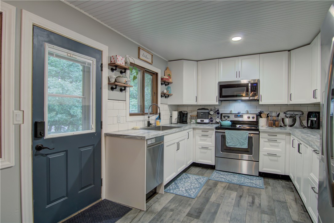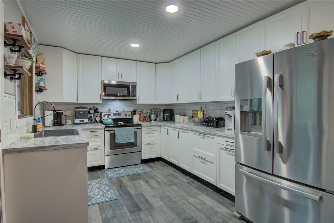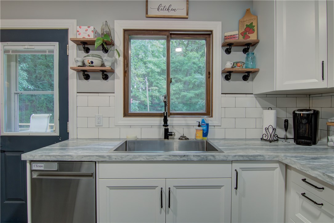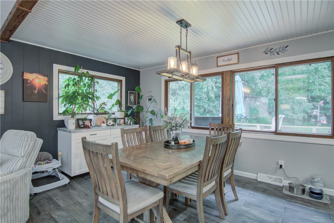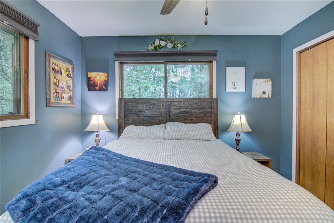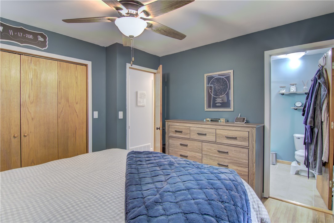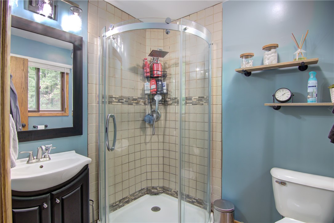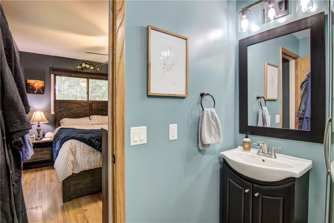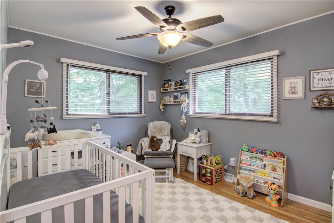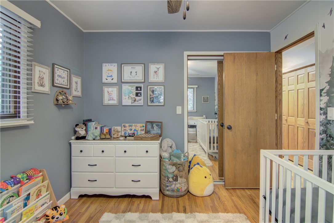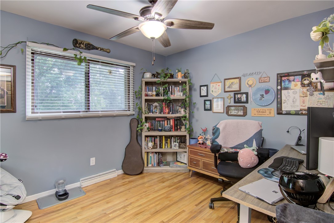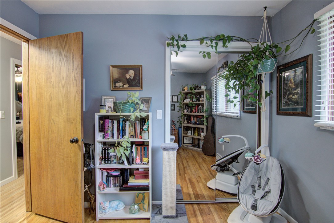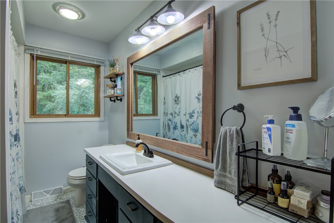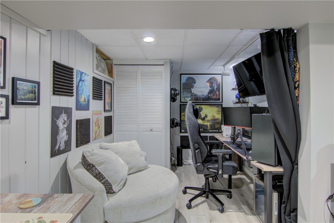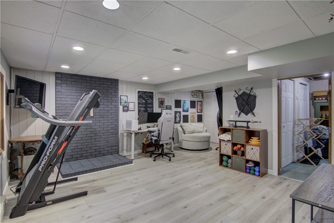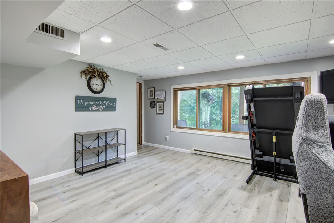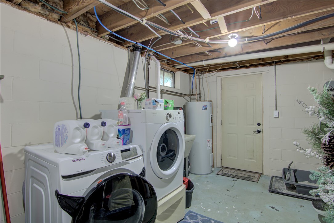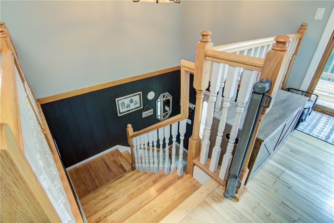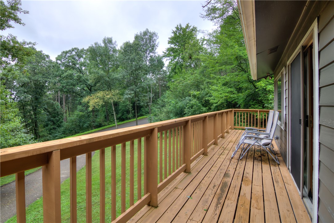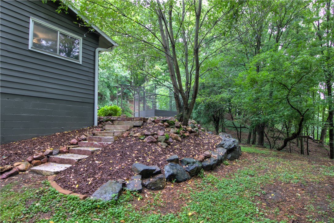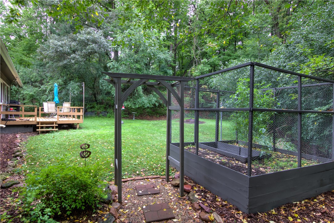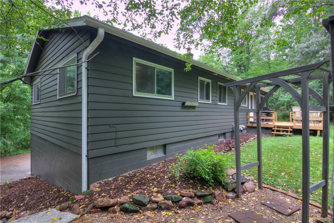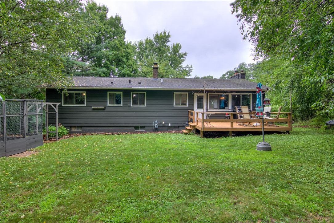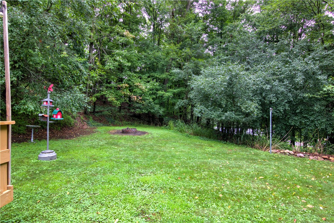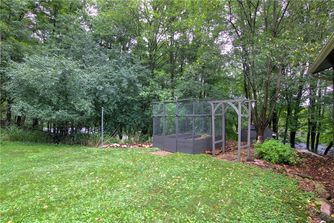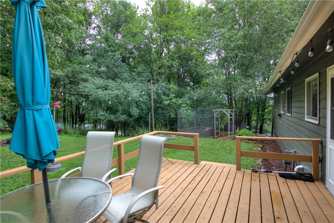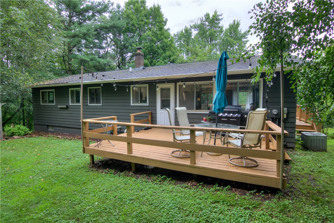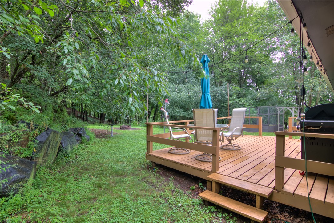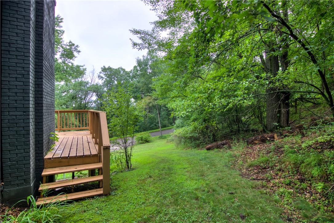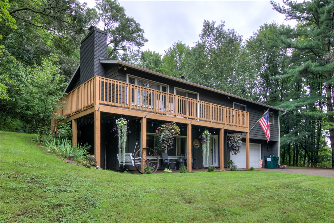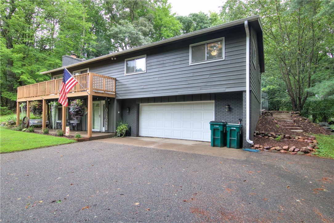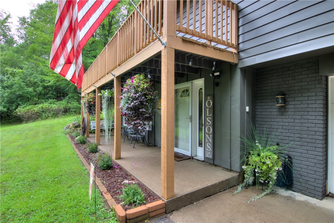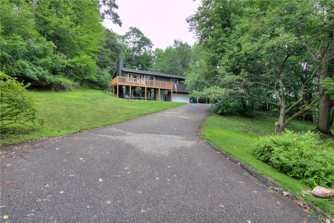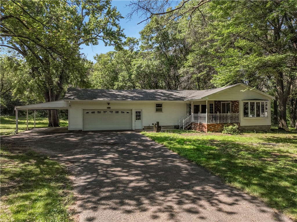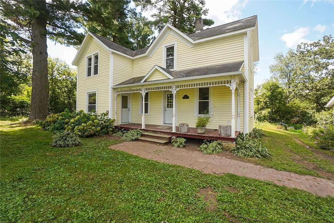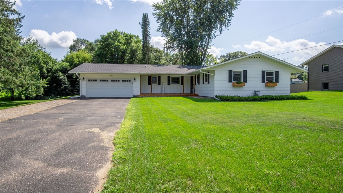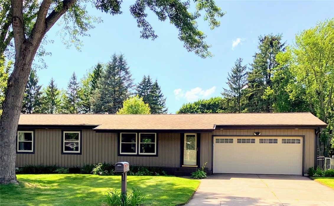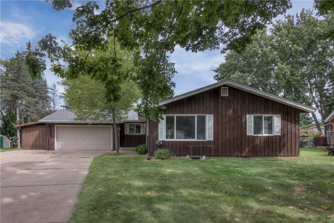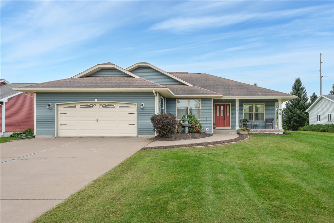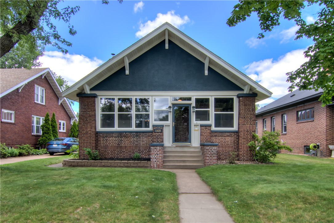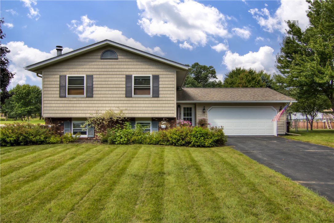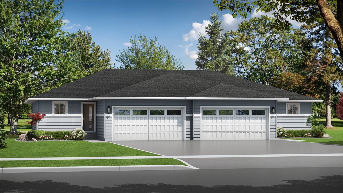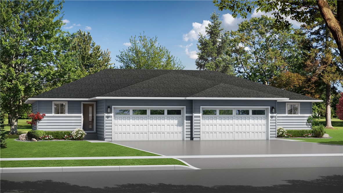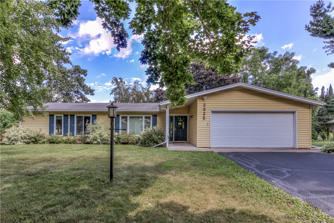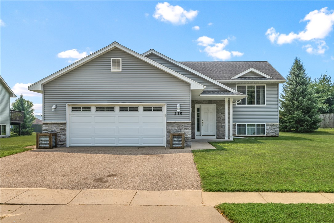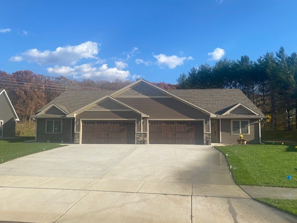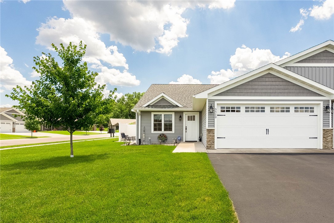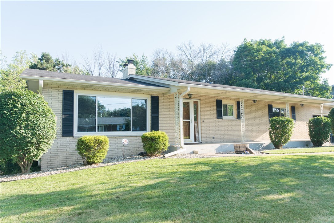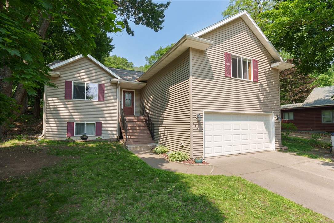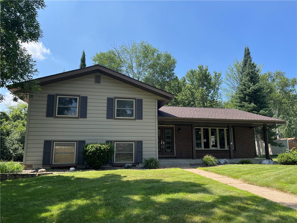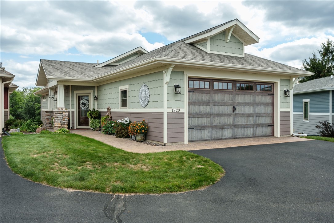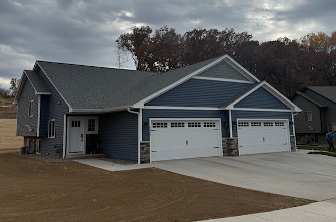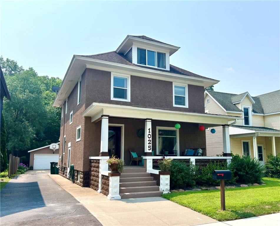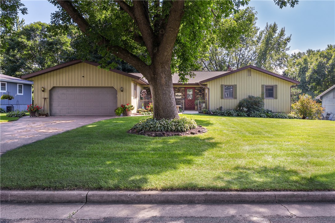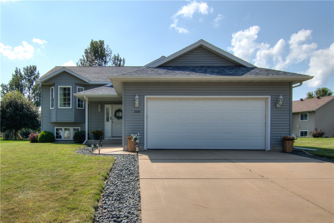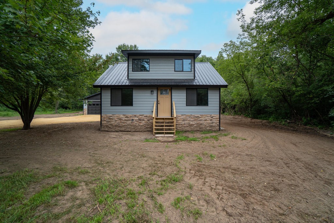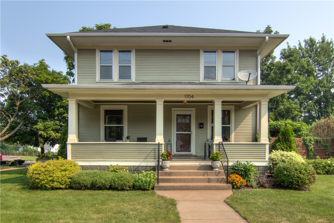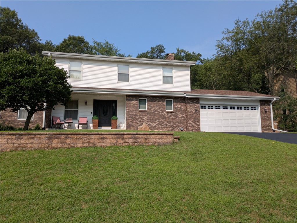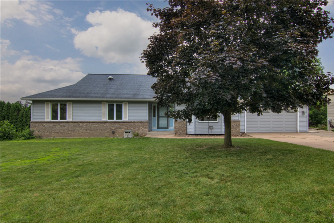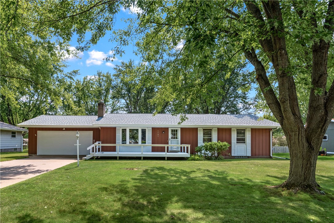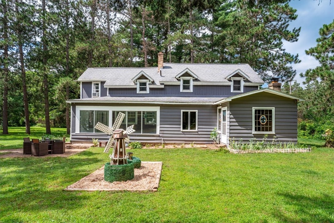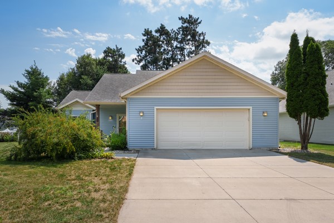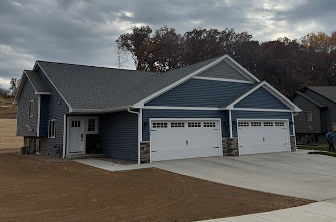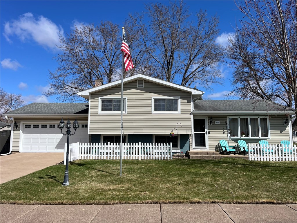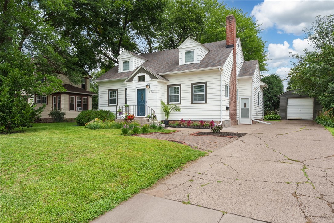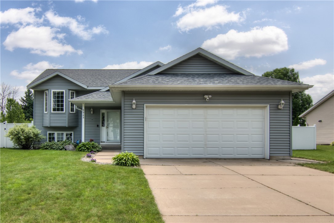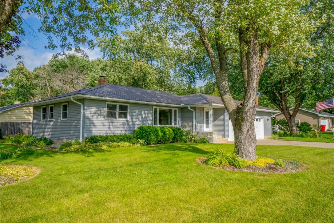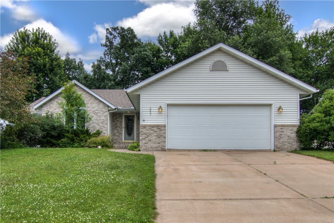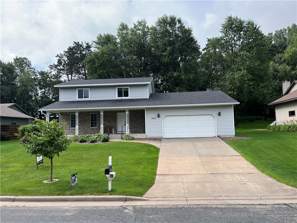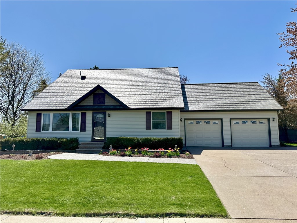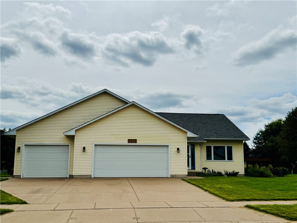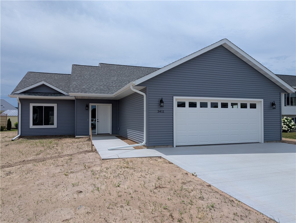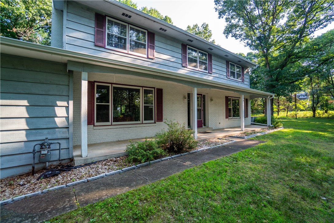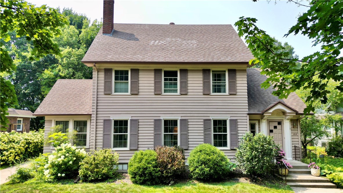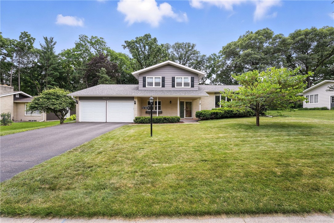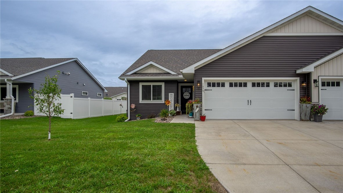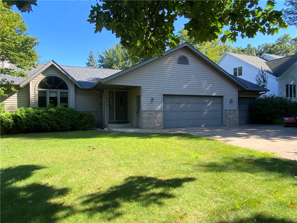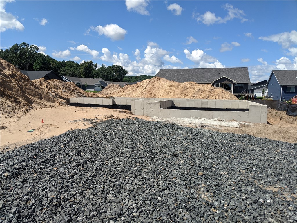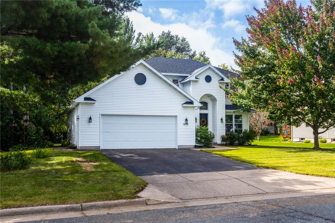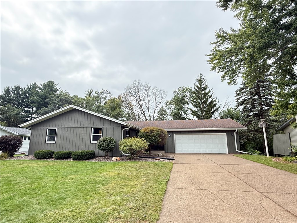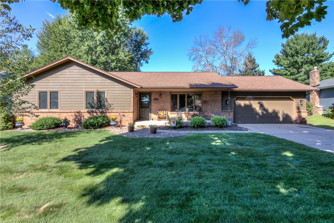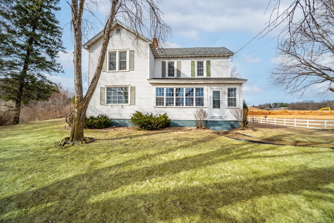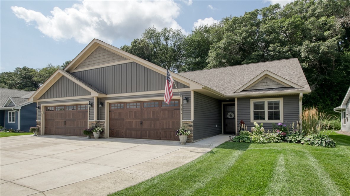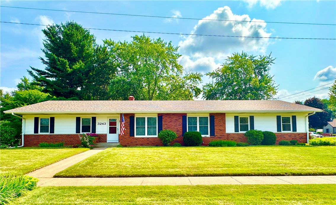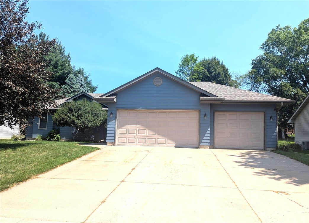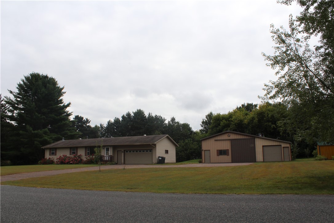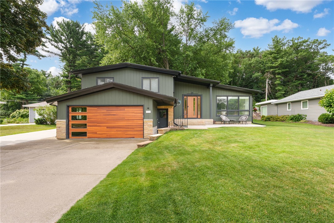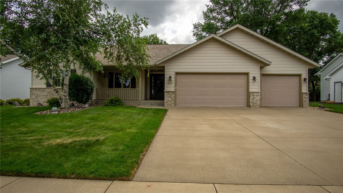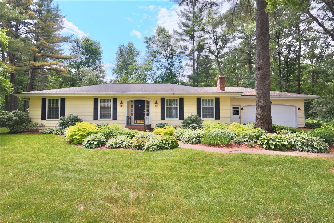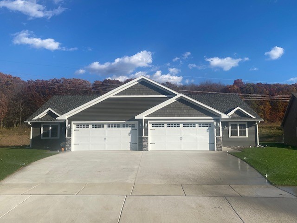1620 Palomino Road Eau Claire, WI 54701
- Residential | Single Family Residence
- 3
- 2
- 2,496
- 0.78
- 1970
Description
This beautifully updated home offers the perfect blend of modern upgrades and serene natural surroundings.3br/2ba Located just outside of town, it provides a peaceful retreat while remaining conveniently close to amenities. The main level boasts gleaming hardwood floors that add warmth and elegance to the living spaces.Enjoy a newly renovated kitchen featuring contemporary finishes, ample cabinetry, and modern appliances, ideal for both everyday living & entertaining. Step out onto the wood decks at the front and back of the house, perfect for relaxing or hosting gatherings while overlooking the private, wooded yard.The basement provides direct access to the garage, offering practicality and additional storage options. The expansive yard is surrounded by mature trees, providing privacy and a tranquil setting for outdoor activities. This move-in-ready home combines comfort, style, and nature, making it an ideal choice for those seeking a peaceful lifestyle without sacrificing convenience.
Address
Open on Google Maps- Address 1620 Palomino Road
- City Eau Claire
- State WI
- Zip 54701
Property Features
Last Updated on September 3, 2025 at 7:44 PM- Above Grade Finished Area: 1,248 SqFt
- Basement: Full, Partially Finished, Walk-Out Access
- Below Grade Finished Area: 600 SqFt
- Below Grade Unfinished Area: 648 SqFt
- Building Area Total: 2,496 SqFt
- Cooling: Central Air
- Electric: Circuit Breakers
- Fireplace: Two, None
- Fireplaces: 2
- Foundation: Block
- Heating: Forced Air
- Levels: One
- Living Area: 1,848 SqFt
- Rooms Total: 11
Exterior Features
- Construction: Wood Siding
- Covered Spaces: 2
- Garage: 2 Car, Detached
- Lot Size: 0.78 Acres
- Parking: Asphalt, Driveway, Garage Door Opener
- Patio Features: Deck
- Sewer: Septic Tank
- Stories: 1
- Style: One Story
- Water Source: Well
Property Details
- 2024 Taxes: $2,722
- County: Eau Claire
- Other Structures: Shed(s)
- Possession: Close of Escrow, Other, See Remarks
- Property Subtype: Single Family Residence
- School District: Eau Claire Area
- Status: Active
- Township: Town of Washington
- Year Built: 1970
- Zoning: Residential
- Listing Office: Riverbend Realty Group, LLC
Appliances Included
- Dryer
- Dishwasher
- Electric Water Heater
- Microwave
- Oven
- Range
- Refrigerator
- Washer
Mortgage Calculator
- Loan Amount
- Down Payment
- Monthly Mortgage Payment
- Property Tax
- Home Insurance
- PMI
- Monthly HOA Fees
Please Note: All amounts are estimates and cannot be guaranteed.
Room Dimensions
- Bathroom #1: 7' x 7', Tile, Main Level
- Bathroom #2: 6' x 10', Vinyl, Main Level
- Bedroom #1: 11' x 11', Wood, Main Level
- Bedroom #2: 10' x 12', Wood, Main Level
- Bedroom #3: 11' x 10', Wood, Main Level
- Dining Room: 10' x 13', Tile, Main Level
- Family Room: 14' x 15', Tile, Lower Level
- Kitchen: 9' x 12', Tile, Main Level
- Laundry Room: 13' x 14', Concrete, Lower Level
- Living Room: 13' x 17', Wood, Main Level
- Office: 8' x 9', Tile, Lower Level
Similar Properties
Open House: September 20 | 11 AM - 1 PM
3513 Parkside Circle W
Open House: September 17 | 5 - 6:30 PM

