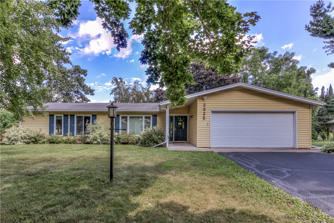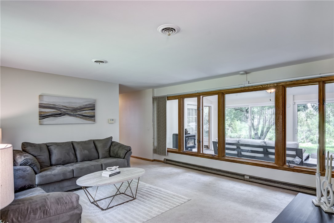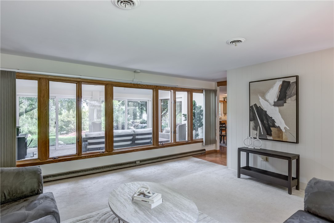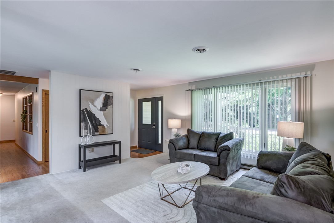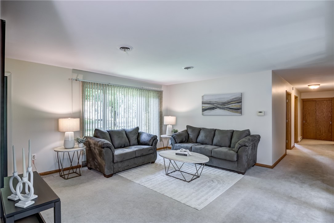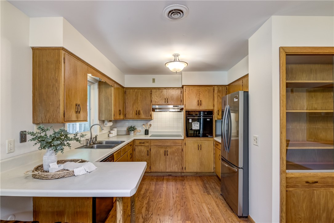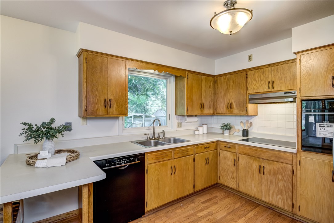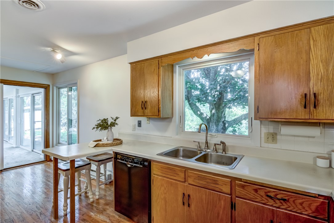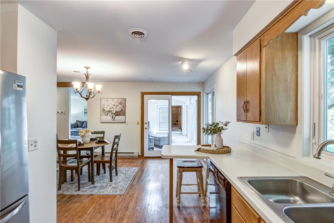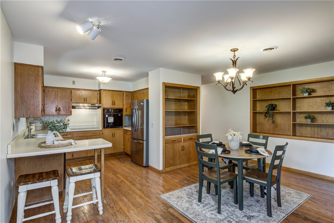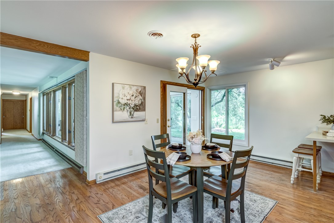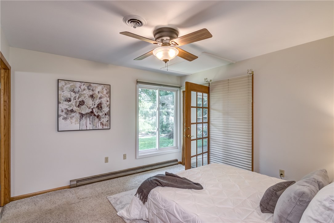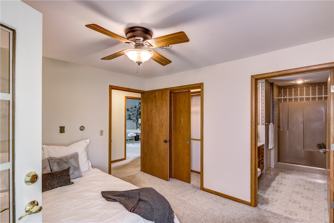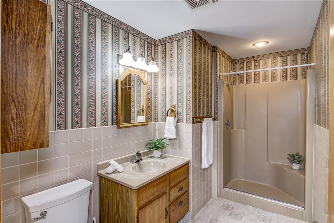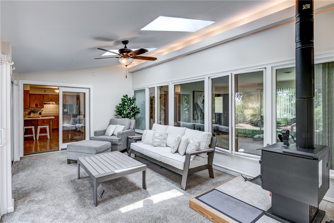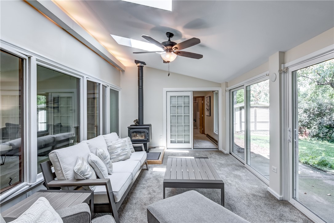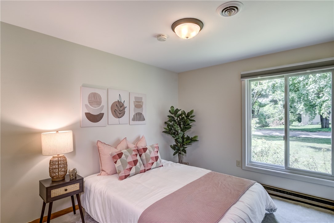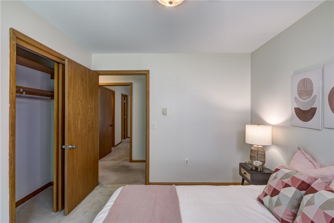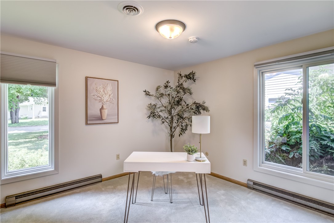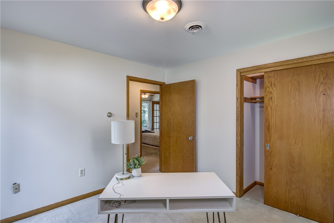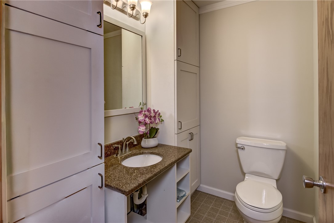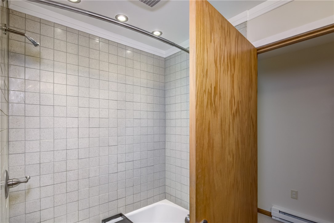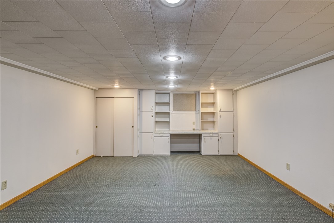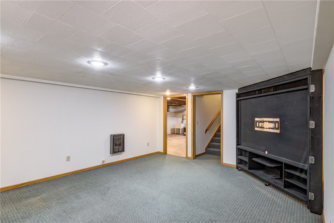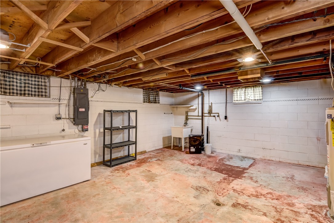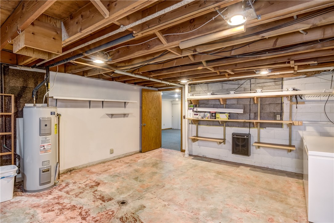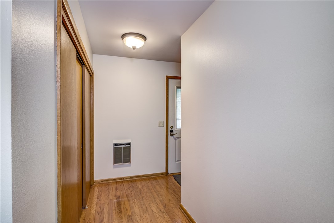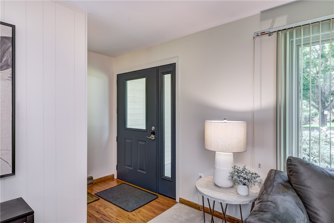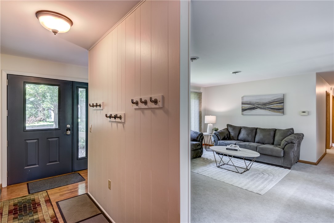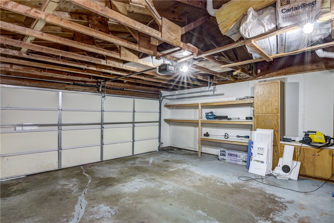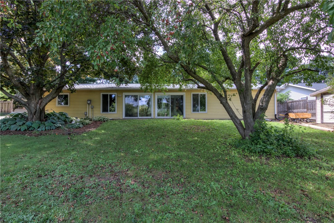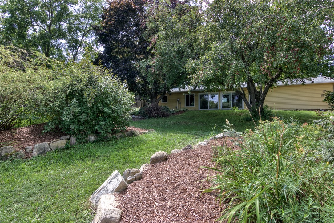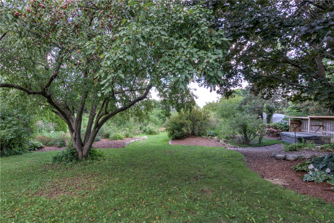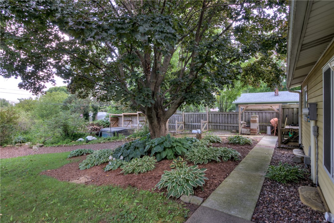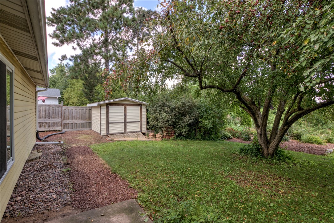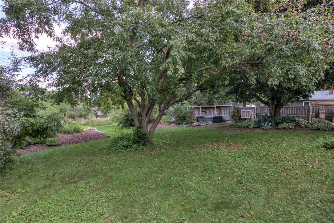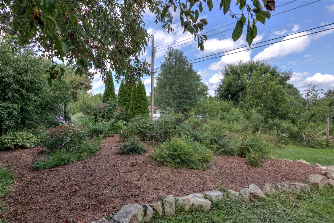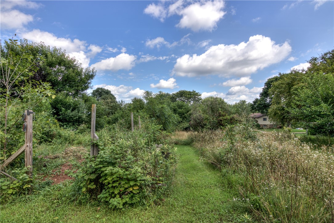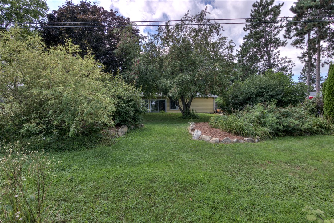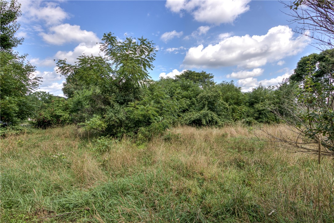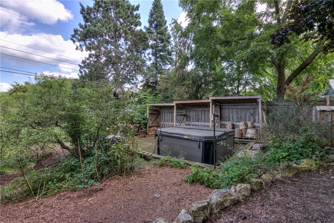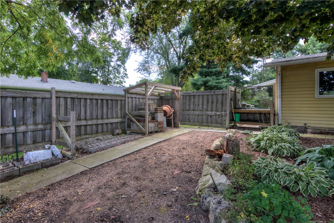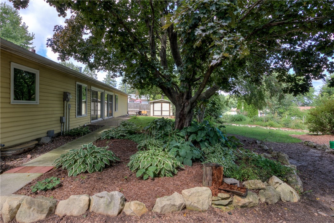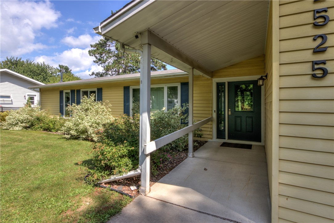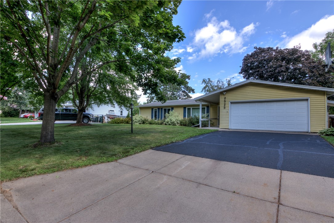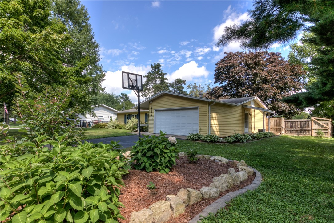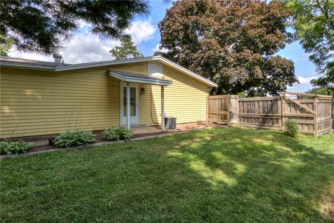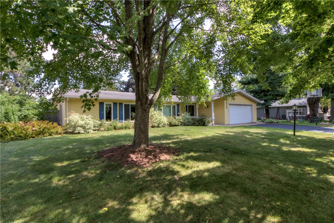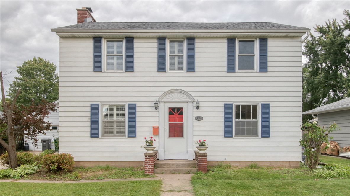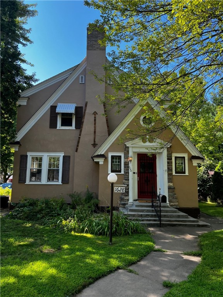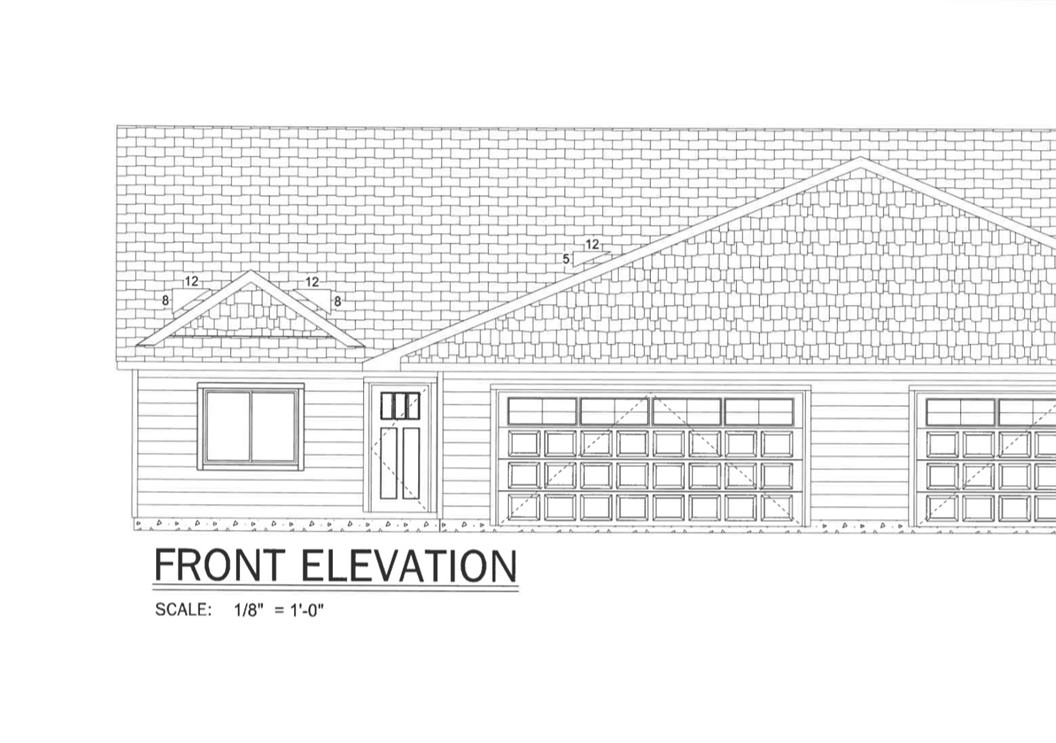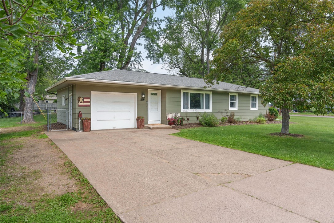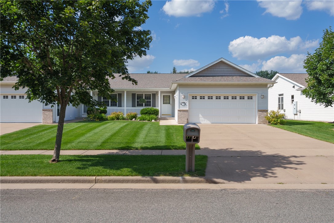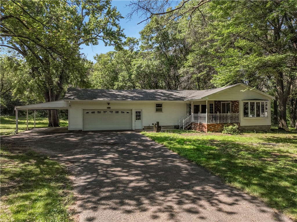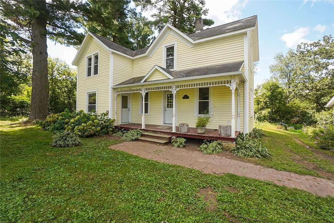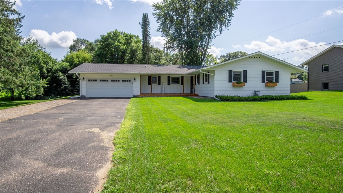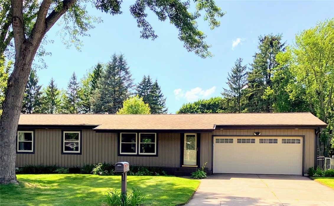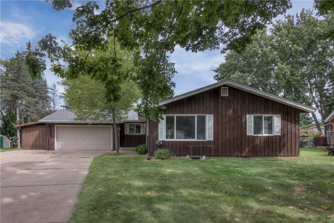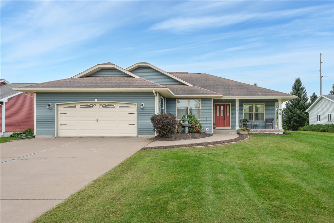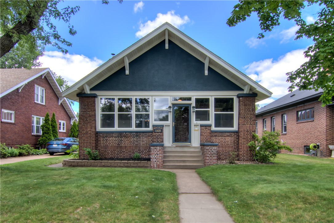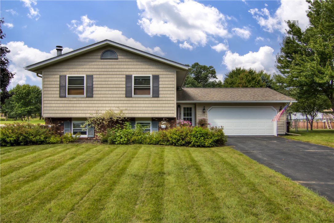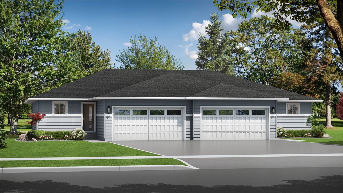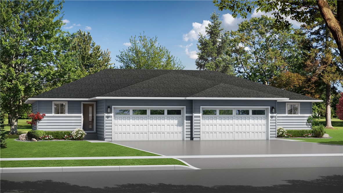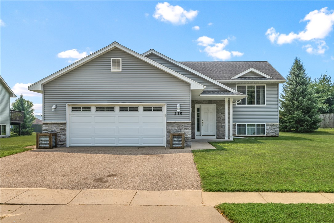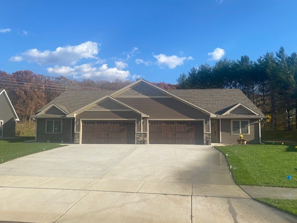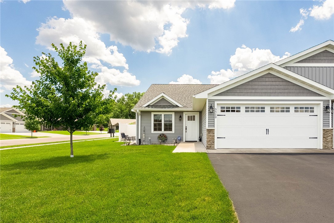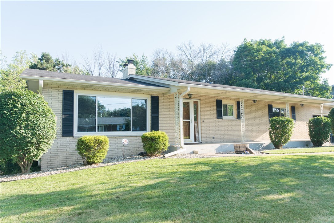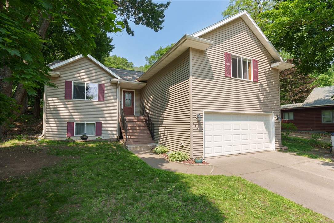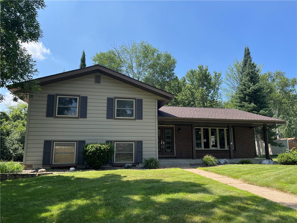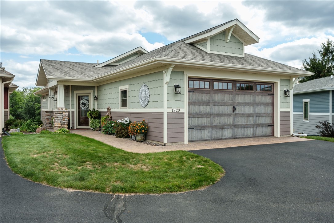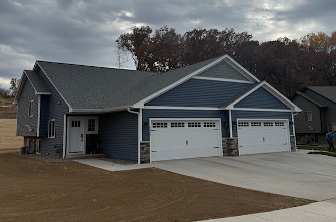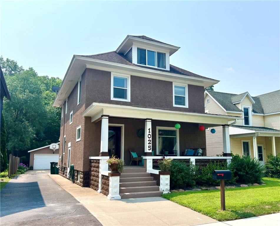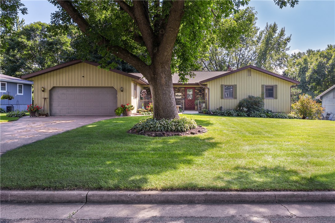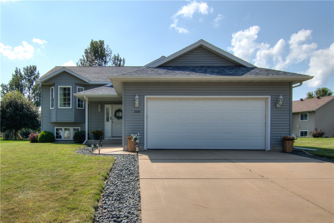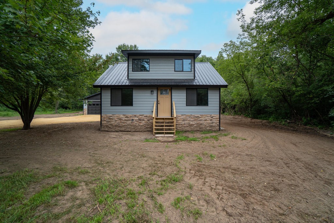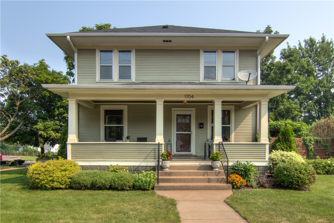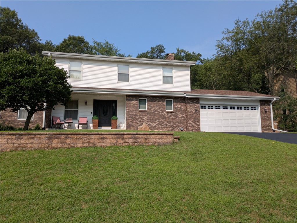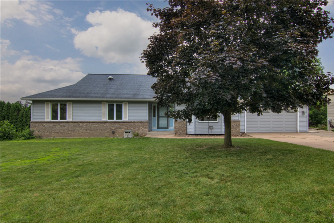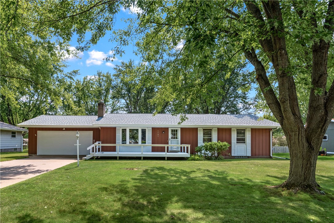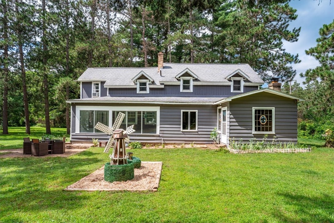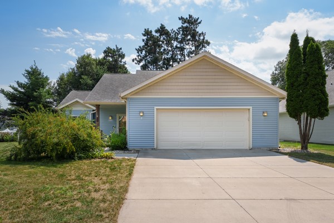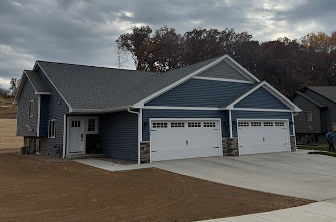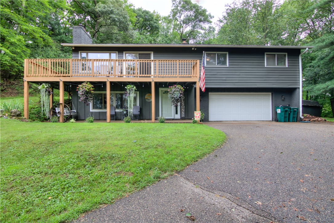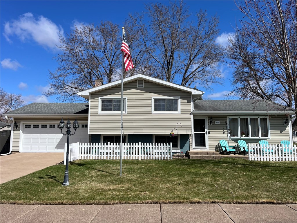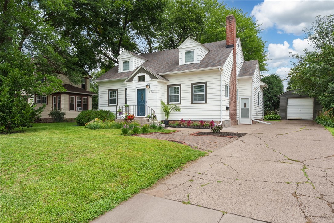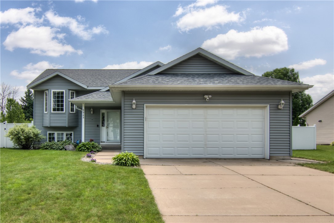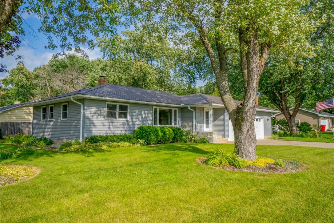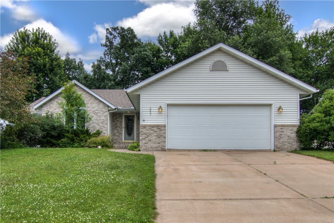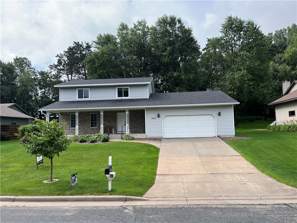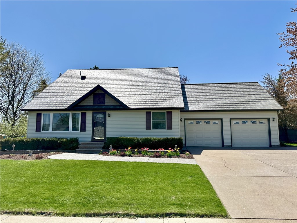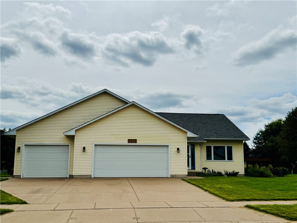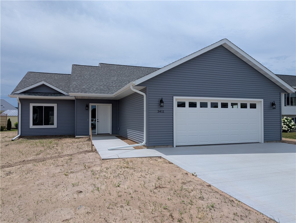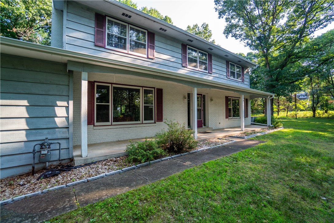2525 Haanstad Road Eau Claire, WI 54703
- Residential | Single Family Residence
- 3
- 2
- 2,476
- 0.68
- 1967
Description
Inviting Ranch on double lot with 4-season room! Nestled among lush, mature trees sits a home with great curb-appeal, pretty landscaping, a free-flowing floor plan, and a backyard with plenty of privacy and green space. This home is awash with natural light from all the big windows that give you nice scenic views. This spacious ranch is ADA compliant, offers a master suite with access to sun porch, family room with built-ins, a new fridge and stove, all new Anderson windows (1 yr old), and the perfect 4-season room to soak up sunny days or beautiful views all year long! The backyard vibes are serene and peaceful. Do you love to garden? This property offers enough space for a vegetable garden as well as space to create a beautiful landscape of colorful flowers!
Address
Open on Google Maps- Address 2525 Haanstad Road
- City Eau Claire
- State WI
- Zip 54703
Property Features
Last Updated on September 8, 2025 at 12:57 PM- Above Grade Finished Area: 1,694 SqFt
- Basement: Finished, Partial
- Below Grade Finished Area: 270 SqFt
- Below Grade Unfinished Area: 512 SqFt
- Building Area Total: 2,476 SqFt
- Cooling: Other, See Remarks
- Electric: Circuit Breakers
- Fireplace: One, Wood Burning
- Fireplaces: 1
- Foundation: Block
- Heating: Baseboard, Heat Pump
- Levels: One
- Living Area: 1,964 SqFt
- Rooms Total: 10
Exterior Features
- Construction: Metal Siding
- Covered Spaces: 2
- Garage: 2 Car, Attached
- Lot Size: 0.68 Acres
- Parking: Asphalt, Attached, Driveway, Garage
- Patio Features: Four Season
- Sewer: Public Sewer
- Stories: 1
- Style: One Story
- Water Source: Public
Property Details
- 2024 Taxes: $4,767
- County: Eau Claire
- Other Structures: Shed(s)
- Possession: Close of Escrow
- Property Subtype: Single Family Residence
- School District: Eau Claire Area
- Status: Active w/ Offer
- Township: City of Eau Claire
- Year Built: 1967
- Listing Office: C21 Affiliated
Appliances Included
- Dishwasher
- Freezer
- Microwave
- Oven
- Range
- Refrigerator
Mortgage Calculator
- Loan Amount
- Down Payment
- Monthly Mortgage Payment
- Property Tax
- Home Insurance
- PMI
- Monthly HOA Fees
Please Note: All amounts are estimates and cannot be guaranteed.
Room Dimensions
- 4 Season Room: 12' x 20', Carpet, Main Level
- Bathroom #1: 11' x 6', Linoleum, Main Level
- Bathroom #2: 7' x 8', Tile, Main Level
- Bedroom #1: 10' x 11', Carpet, Main Level
- Bedroom #2: 9' x 11', Carpet, Main Level
- Bedroom #3: 11' x 12', Carpet, Main Level
- Dining Area: 10' x 16', Wood, Main Level
- Family Room: 14' x 20', Carpet, Lower Level
- Kitchen: 8' x 12', Wood, Main Level
- Living Room: 15' x 16', Carpet, Wood, Main Level
Similar Properties
Open House: September 20 | 11 AM - 1 PM

