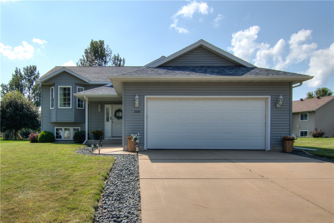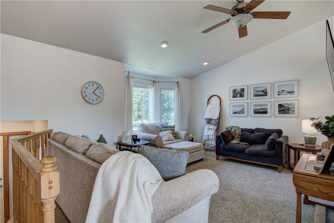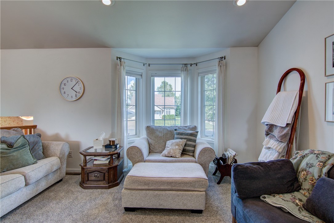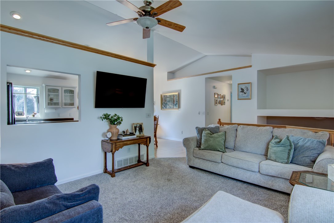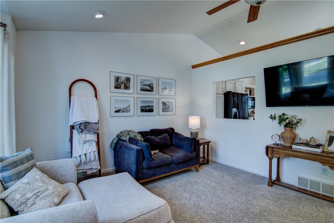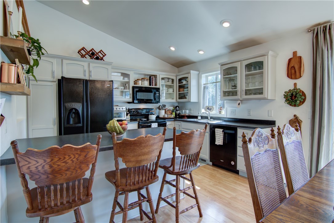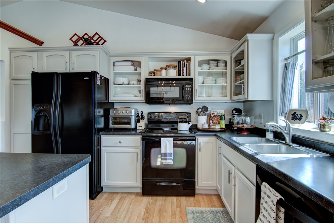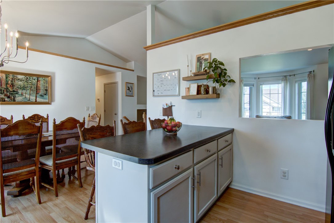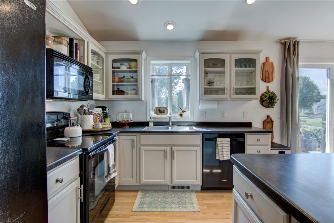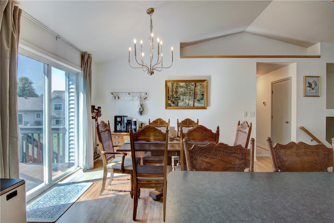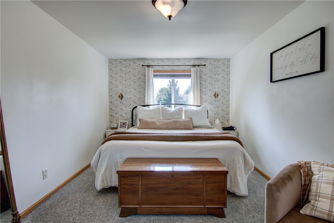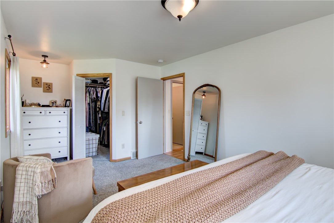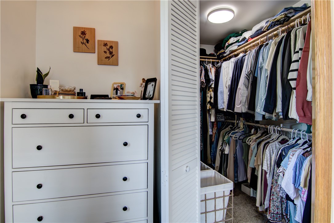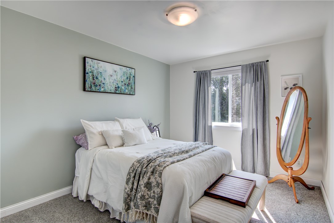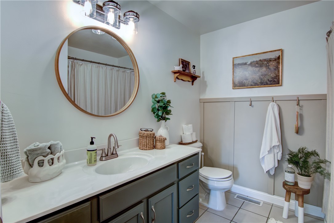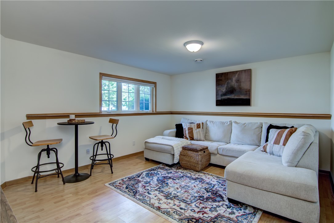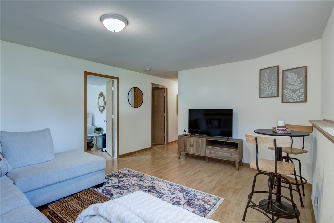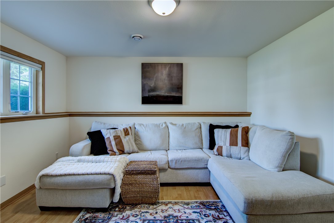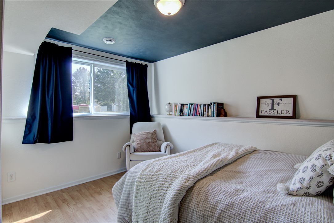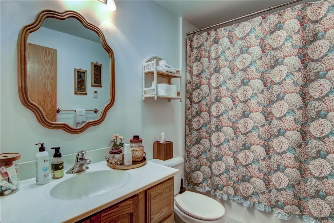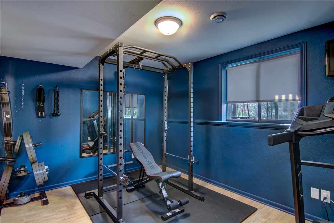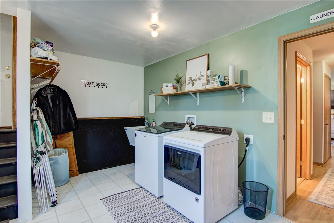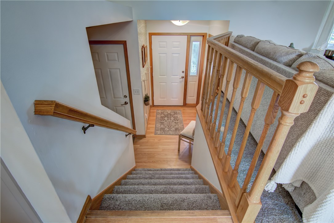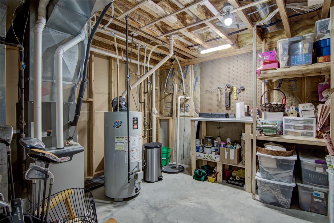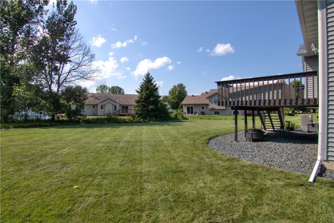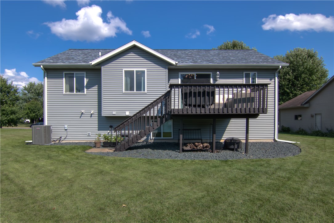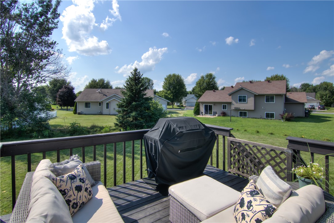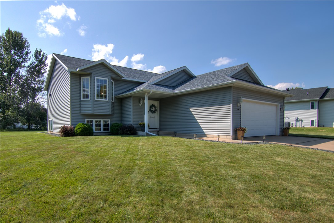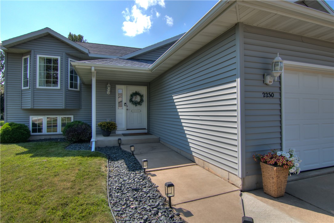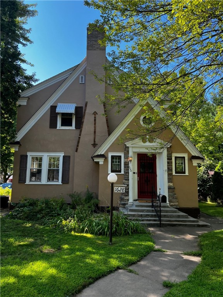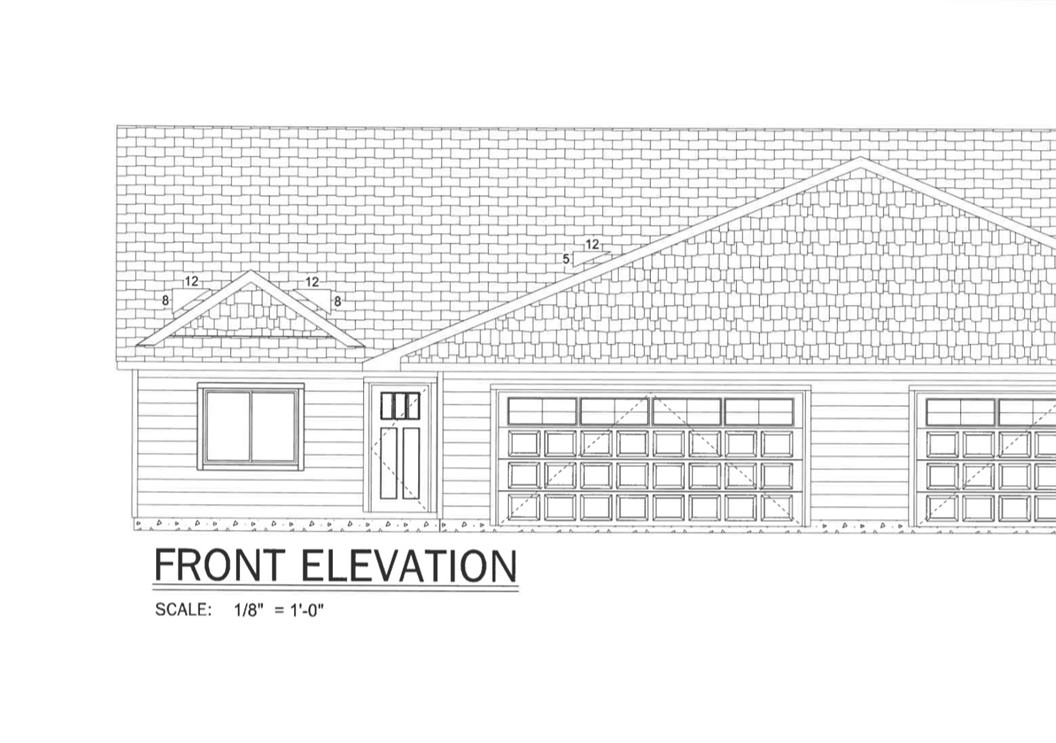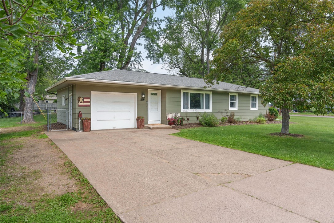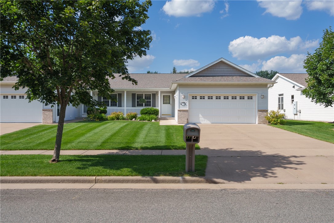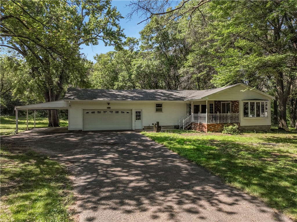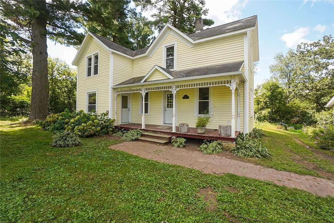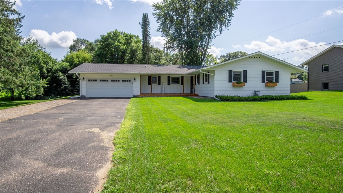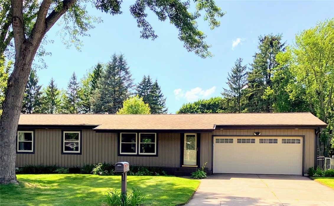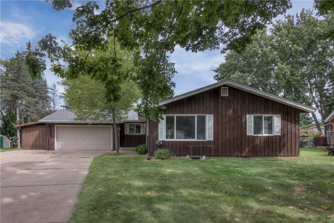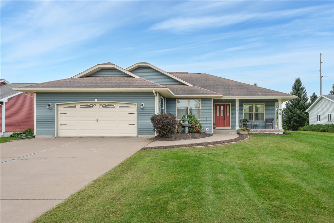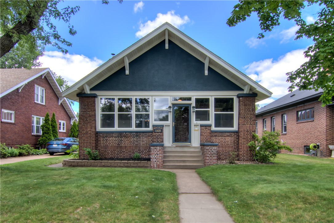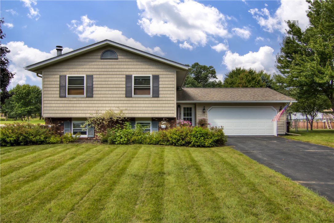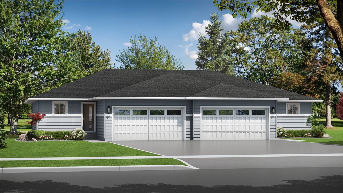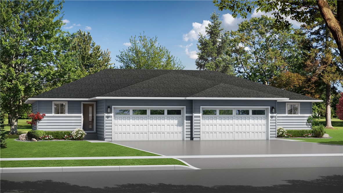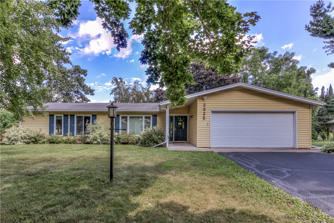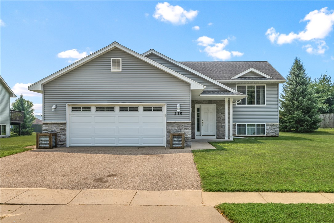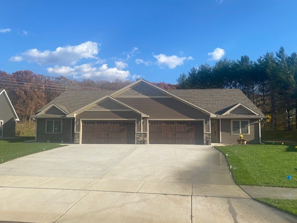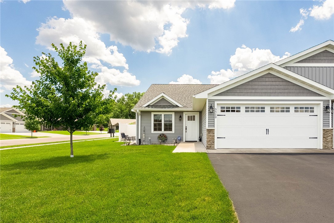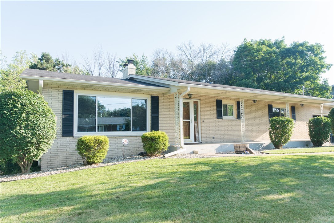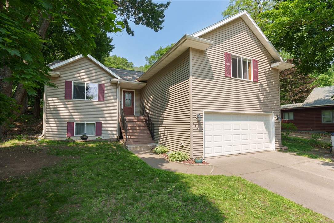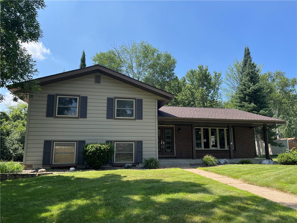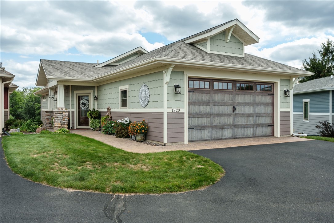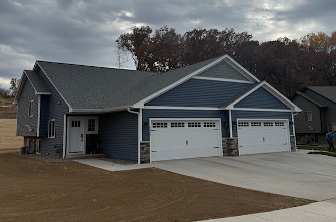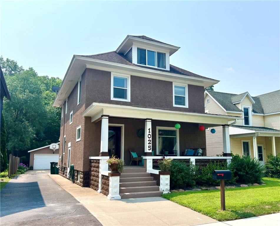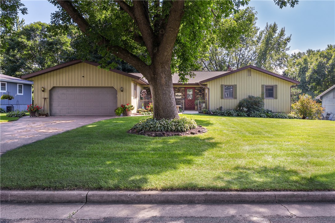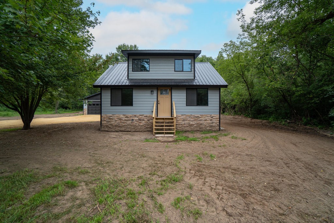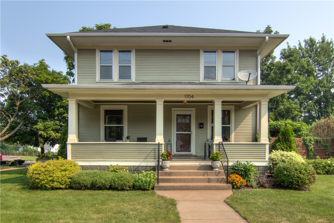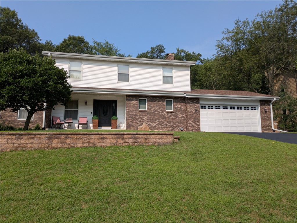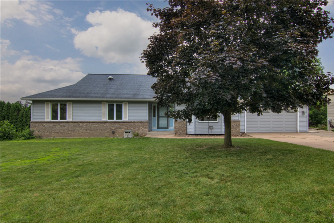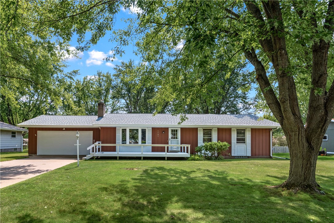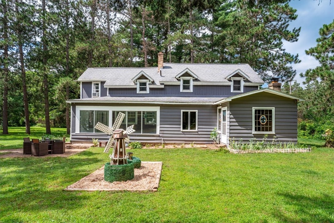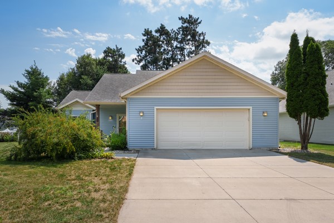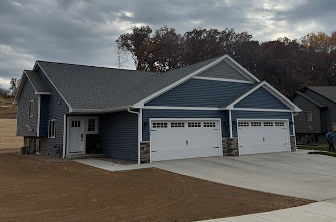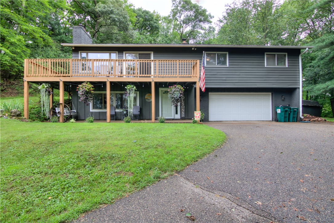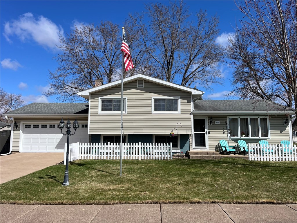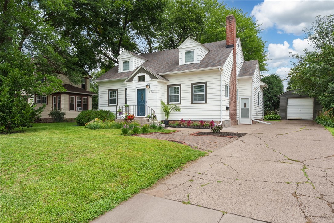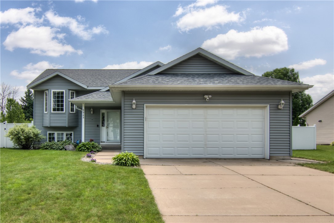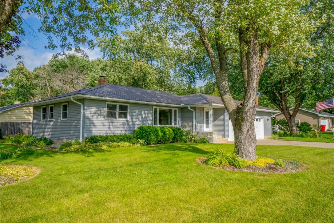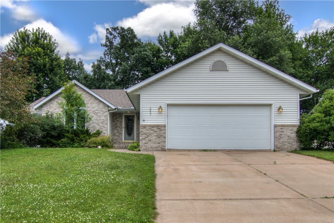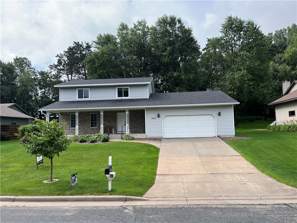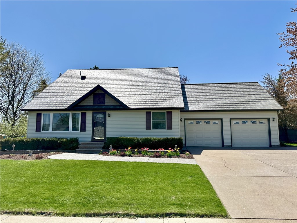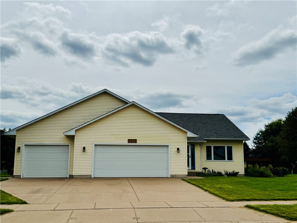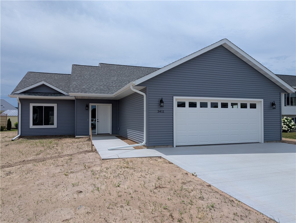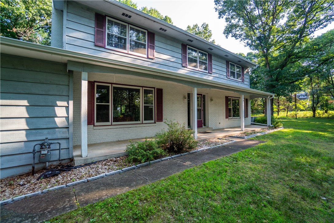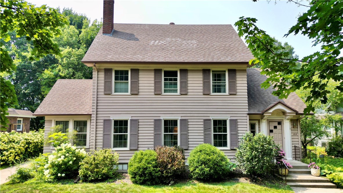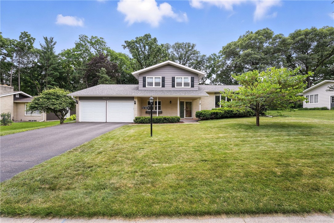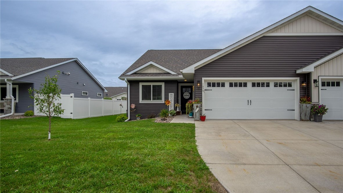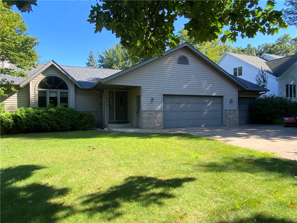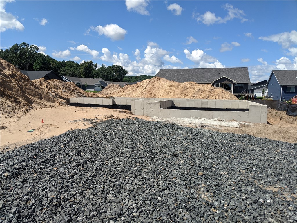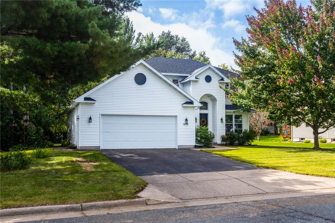2230 Deblene Lane Eau Claire, WI 54703
- Residential | Single Family Residence
- 3
- 2
- 2,400
- 0.22
- 2003
Description
Welcome to this beautifully maintained, turn-key home in a sought-after Westside neighborhood, just steps from Sherman Elementary! The main floor boasts a semi-open concept living room with vaulted ceilings and abundant natural light, an updated kitchen with a large center island, and an adjoining dining area with patio doors leading to the deck. Down the hall, you’ll find a spacious primary bedroom with a walk-in closet, a second bedroom, and a full bathroom. The lower level offers a family room with lookout windows, a third bedroom, a second full bathroom, and a versatile bonus room ideal for an office, gym, or hobby space. Additional highlights include a large laundry area with garage access and an 11x14 storage room. Recent updates include a new roof, furnace, and AC in 2024. Pre-inspected and move-in ready!
Address
Open on Google Maps- Address 2230 Deblene Lane
- City Eau Claire
- State WI
- Zip 54703
Property Features
Last Updated on August 15, 2025 at 12:49 PM- Above Grade Finished Area: 1,166 SqFt
- Basement: Full
- Below Grade Finished Area: 1,080 SqFt
- Below Grade Unfinished Area: 154 SqFt
- Building Area Total: 2,400 SqFt
- Cooling: Central Air
- Electric: Circuit Breakers
- Foundation: Poured
- Heating: Forced Air
- Levels: Multi/Split
- Living Area: 2,246 SqFt
- Rooms Total: 13
Exterior Features
- Construction: Vinyl Siding
- Covered Spaces: 2
- Exterior Features: Sprinkler/Irrigation
- Garage: 2 Car, Attached
- Lot Size: 0.22 Acres
- Parking: Attached, Concrete, Driveway, Garage
- Patio Features: Deck
- Sewer: Public Sewer
- Style: Bi-Level
- Water Source: Public
Property Details
- 2024 Taxes: $4,963
- County: Eau Claire
- Possession: Close of Escrow
- Property Subtype: Single Family Residence
- School District: Eau Claire Area
- Status: Active w/ Offer
- Township: City of Eau Claire
- Year Built: 2003
- Zoning: Residential
- Listing Office: Chippewa Valley Real Estate, LLC
Appliances Included
- Dryer
- Dishwasher
- Gas Water Heater
- Microwave
- Oven
- Range
- Refrigerator
- Washer
Mortgage Calculator
- Loan Amount
- Down Payment
- Monthly Mortgage Payment
- Property Tax
- Home Insurance
- PMI
- Monthly HOA Fees
Please Note: All amounts are estimates and cannot be guaranteed.
Room Dimensions
- Bathroom #1: 6' x 5', Tile, Lower Level
- Bathroom #2: 8' x 6', Tile, Main Level
- Bedroom #1: 12' x 10', Laminate, Lower Level
- Bedroom #2: 13' x 10', Carpet, Main Level
- Bedroom #3: 18' x 10', Carpet, Main Level
- Bonus Room: 13' x 11', Laminate, Lower Level
- Dining Area: 12' x 10', Laminate, Main Level
- Entry/Foyer: 6' x 5', Laminate, Main Level
- Family Room: 16' x 13', Laminate, Lower Level
- Kitchen: 12' x 11', Laminate, Main Level
- Laundry Room: 13' x 12', Vinyl, Lower Level
- Living Room: 16' x 13', Carpet, Main Level
- Utility/Mechanical: 14' x 11', Concrete, Lower Level
Similar Properties
Open House: September 20 | 11 AM - 1 PM

