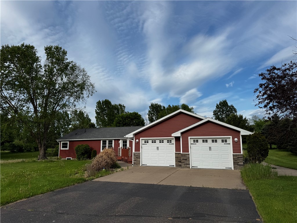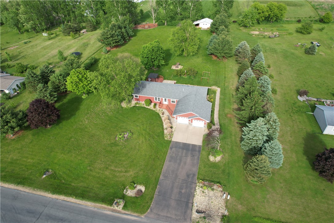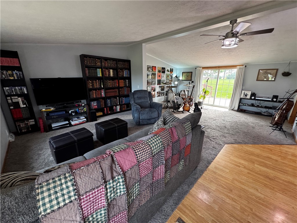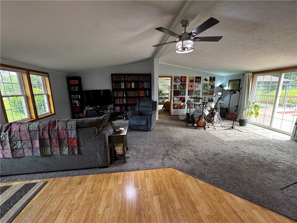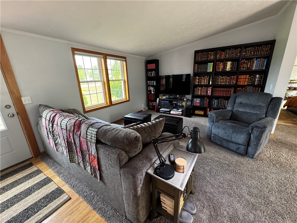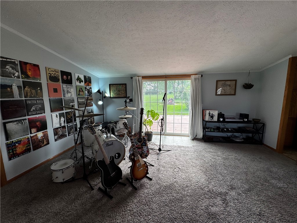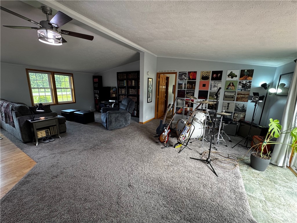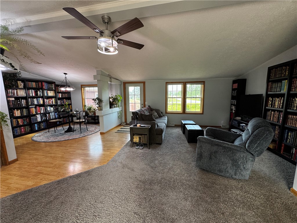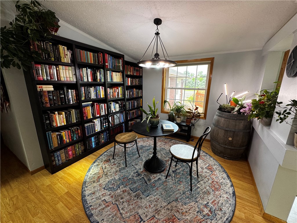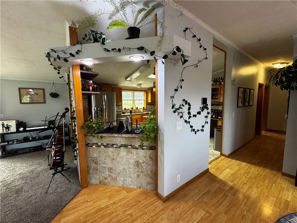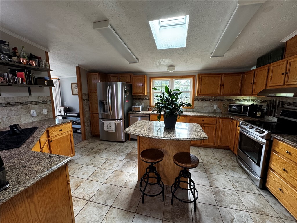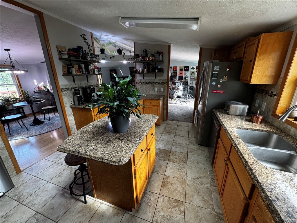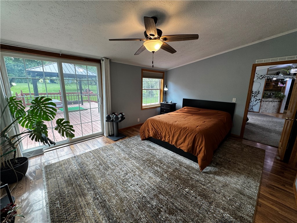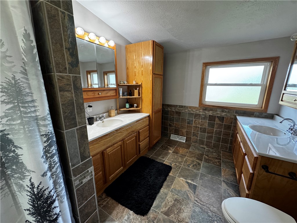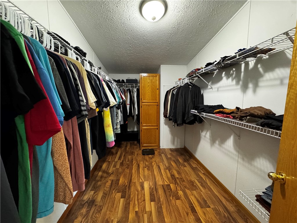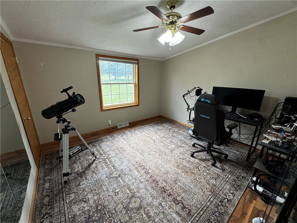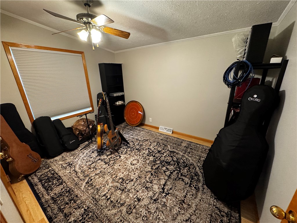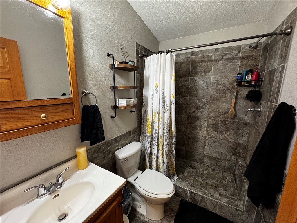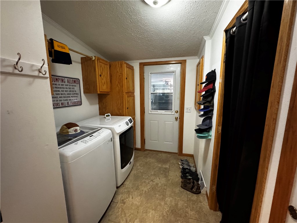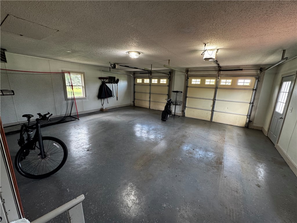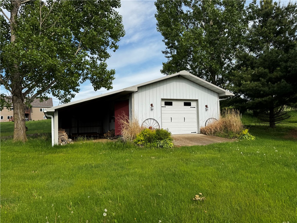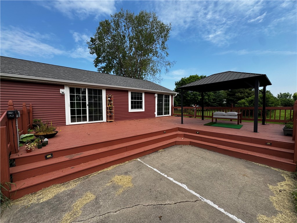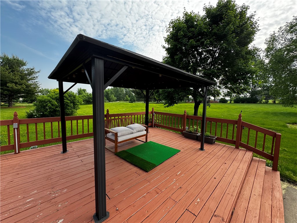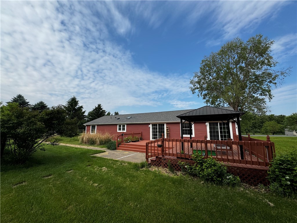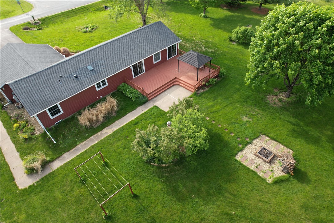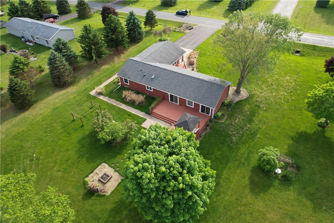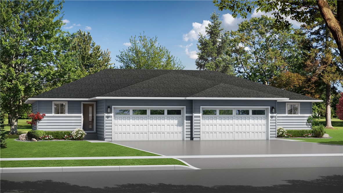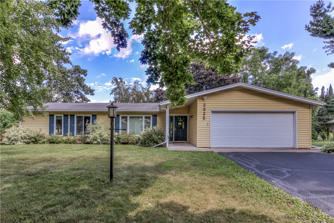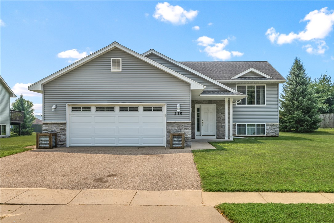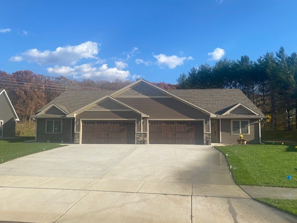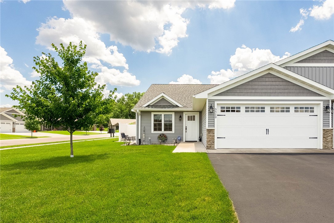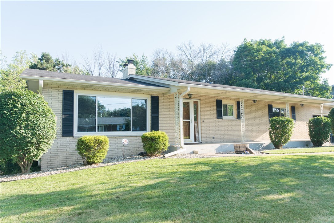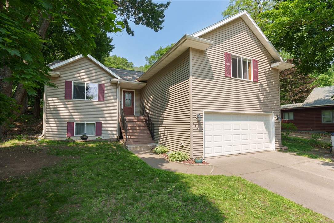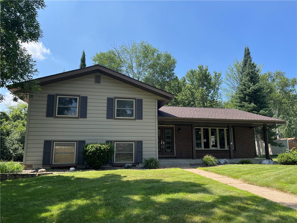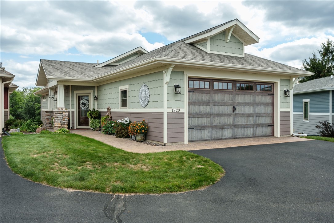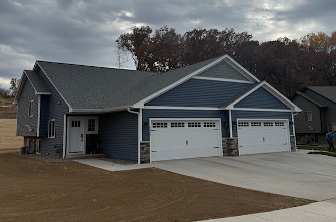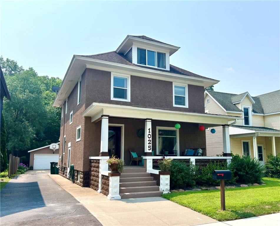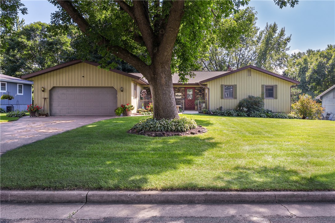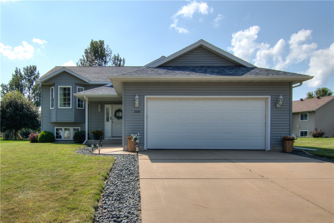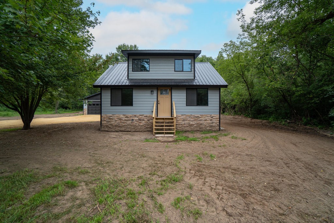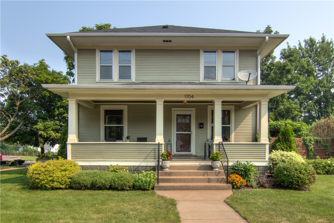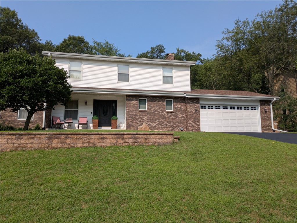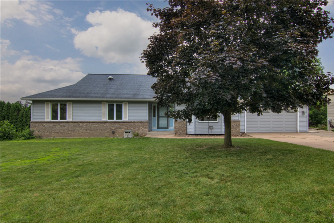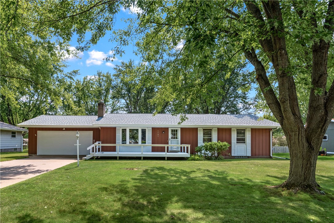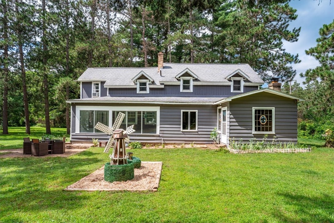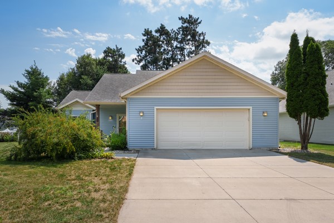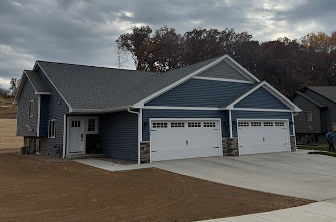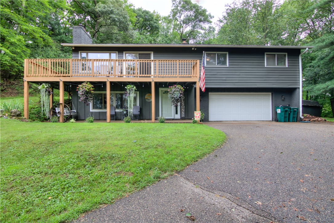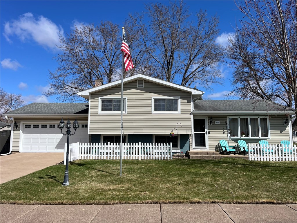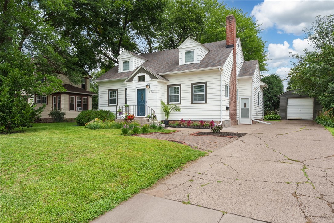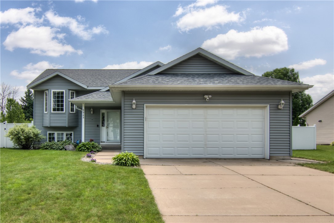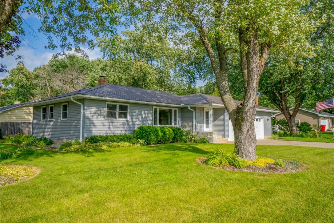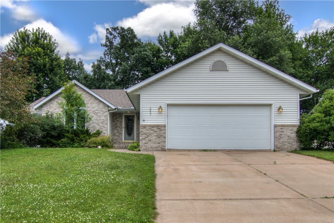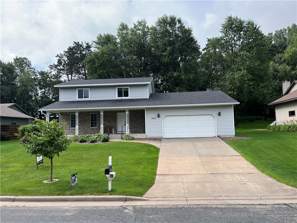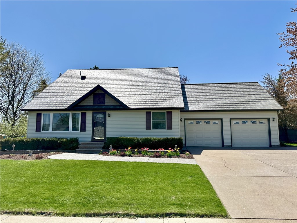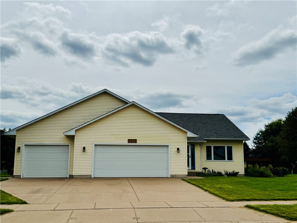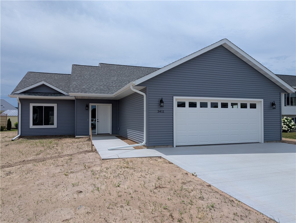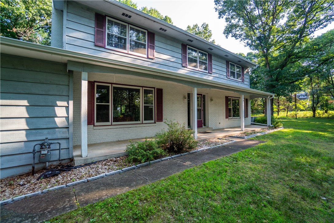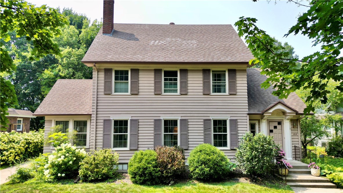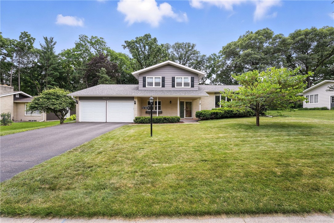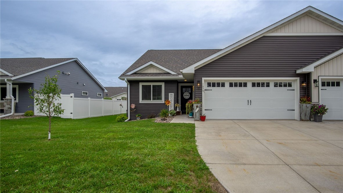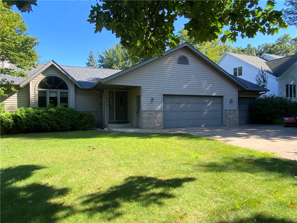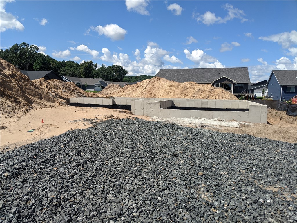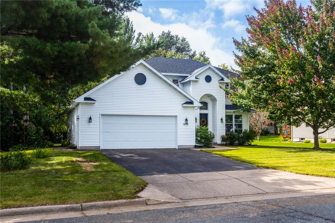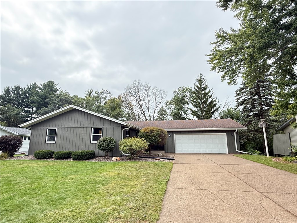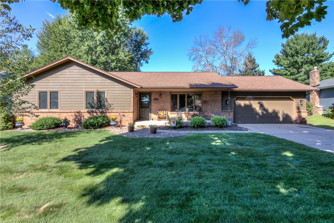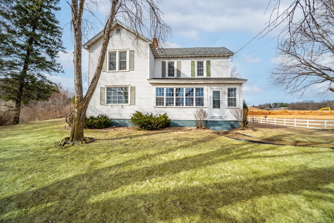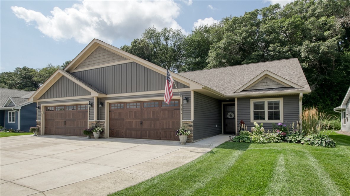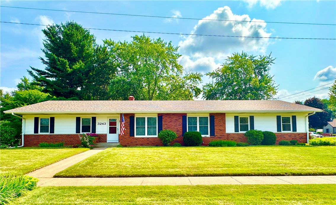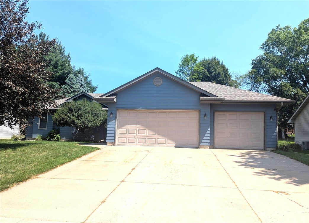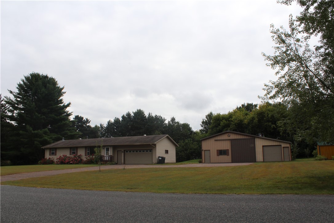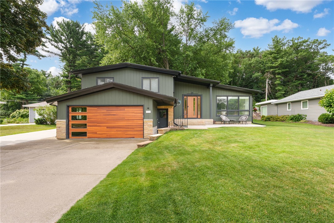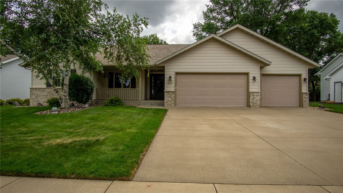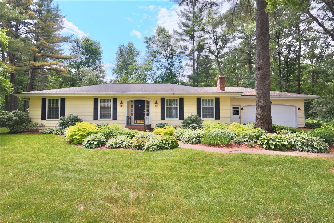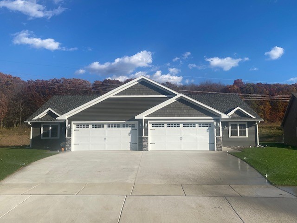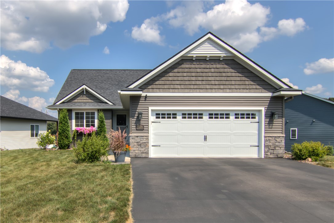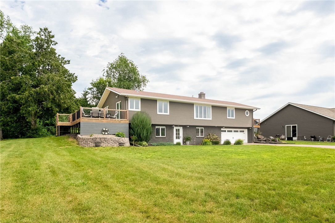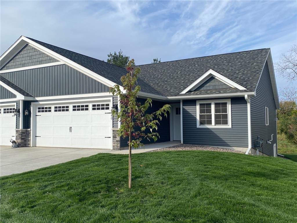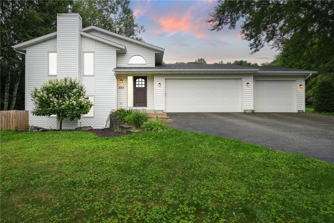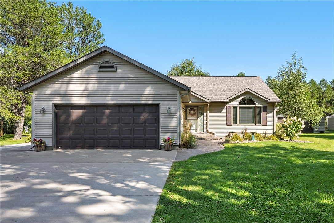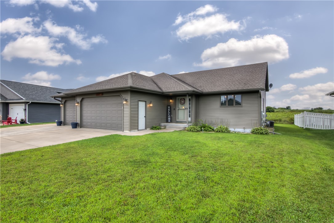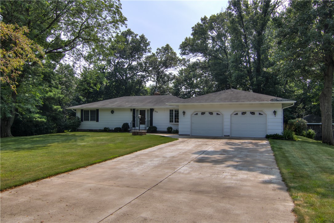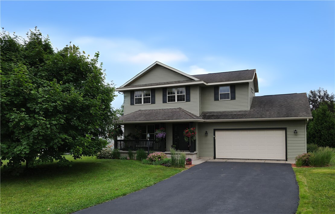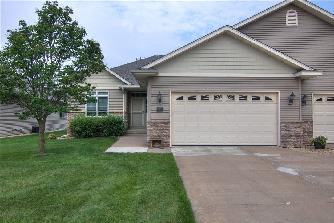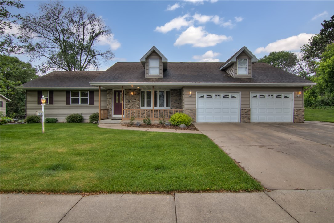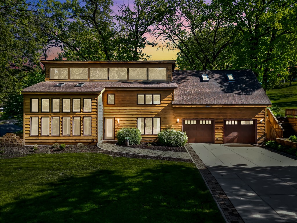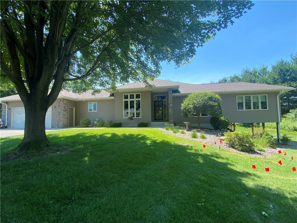1311 W Northstar Lane Eau Claire, WI 54703
- Residential | Single Family Residence
- 3
- 2
- 1,768
- 1.5
- 1999
Description
Enjoy the serenity of quiet country living in this beautifully updated 3-bedroom, 2-bath home, perfectly positioned just minutes west of Eau Claire in the Town of Union. Set on a spacious 1.5-acre lot, this property provides both tranquility and convenience. Inside, discover an open concept living area and open kitchen. You will also find a welcoming master suite featuring a stylishly updated bathroom and a spacious walk-in closet. The inviting living spaces flow seamlessly outdoors to a deck complete with a covered sitting area—ideal for relaxing or entertaining. A large 2-car garage adds exceptional convenience. Experience the perfect blend of peaceful living with easy access to all that Eau Claire offers.
Address
Open on Google Maps- Address 1311 W Northstar Lane
- City Eau Claire
- State WI
- Zip 54703
Property Features
Last Updated on July 16, 2025 at 12:45 AM- Above Grade Finished Area: 1,768 SqFt
- Building Area Total: 1,768 SqFt
- Cooling: Central Air
- Electric: Circuit Breakers
- Foundation: Other, See Remarks
- Heating: Forced Air
- Levels: One
- Living Area: 1,768 SqFt
- Rooms Total: 10
Exterior Features
- Construction: Vinyl Siding
- Covered Spaces: 2
- Garage: 2 Car, Attached
- Lot Size: 1.5 Acres
- Parking: Attached, Garage, Garage Door Opener
- Patio Features: Deck
- Sewer: Septic Tank
- Stories: 1
- Structure Type: Manufactured House
- Style: One Story
- Water Source: Well
Property Details
- 2024 Taxes: $2,992
- County: Eau Claire
- Other Structures: Outbuilding, Shed(s)
- Possession: Close of Escrow
- Property Subtype: Single Family Residence
- School District: Eau Claire Area
- Status: Active w/ Offer
- Township: Town of Union
- Year Built: 1999
- Zoning: Residential
- Listing Office: Ferndale Realty
Appliances Included
- Dryer
- Dishwasher
- Electric Water Heater
- Oven
- Range
- Refrigerator
- Washer
Mortgage Calculator
- Loan Amount
- Down Payment
- Monthly Mortgage Payment
- Property Tax
- Home Insurance
- PMI
- Monthly HOA Fees
Please Note: All amounts are estimates and cannot be guaranteed.
Room Dimensions
- Bathroom #1: 8' x 5', Tile, Main Level
- Bathroom #2: 12' x 8', Tile, Main Level
- Bedroom #1: 9' x 11', Carpet, Main Level
- Bedroom #2: 12' x 12', Carpet, Main Level
- Bedroom #3: 12' x 16', Carpet, Main Level
- Dining Room: 10' x 12', Laminate, Main Level
- Family Room: 10' x 17', Carpet, Main Level
- Kitchen: 13' x 16', Tile, Main Level
- Laundry Room: 9' x 7', Vinyl, Main Level
- Living Room: 13' x 17', Carpet, Main Level
Similar Properties
Open House: September 20 | 11 AM - 1 PM
3513 Parkside Circle W
Open House: September 17 | 5 - 6:30 PM


