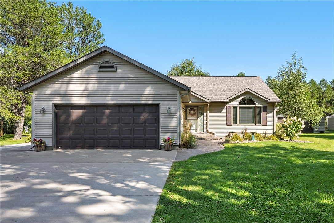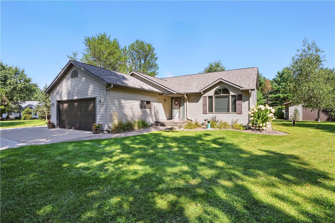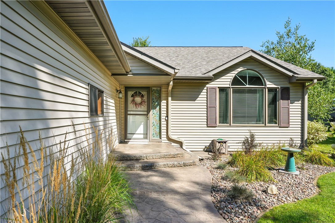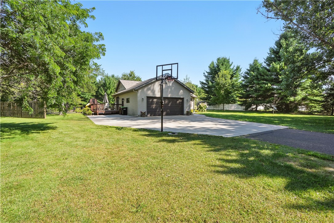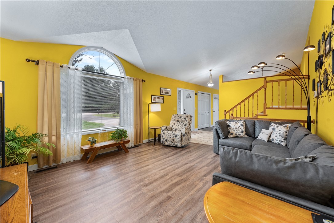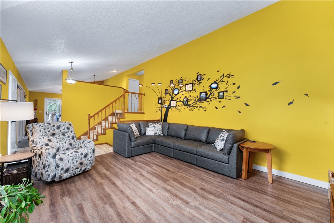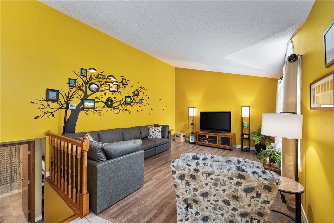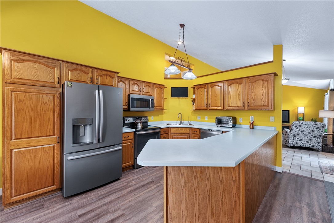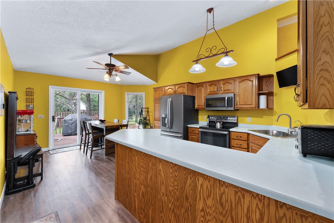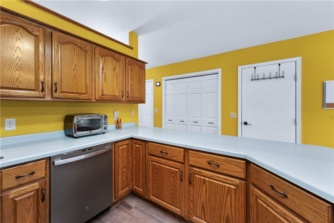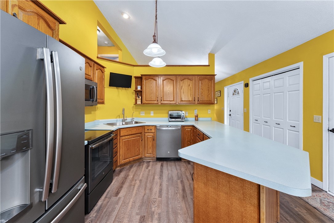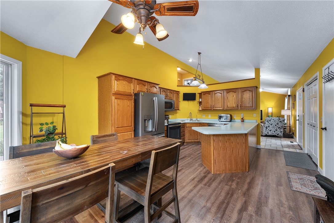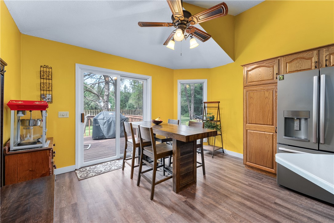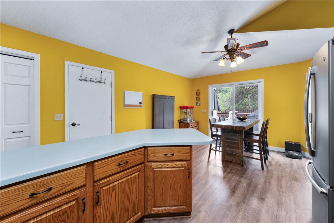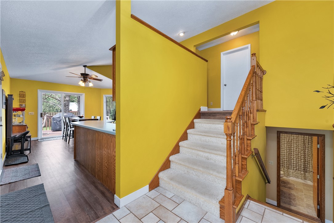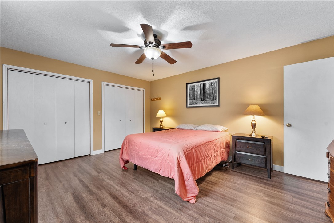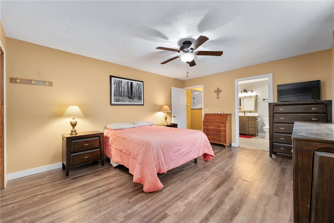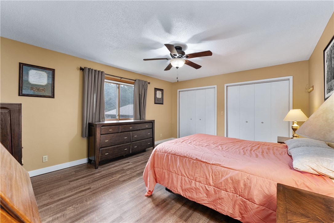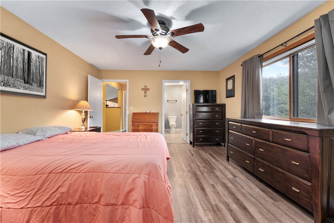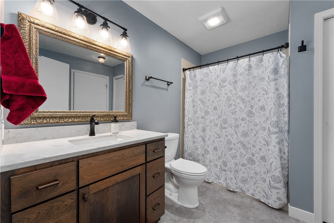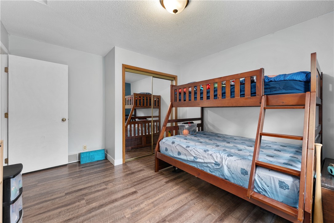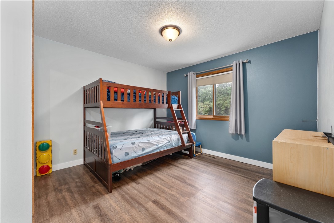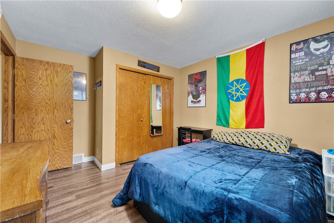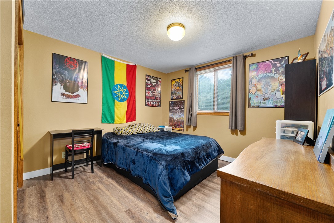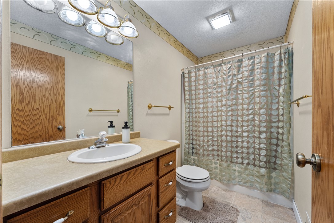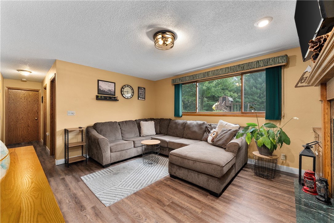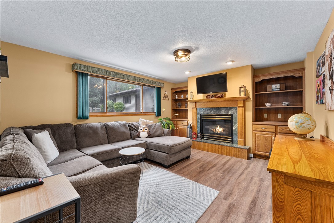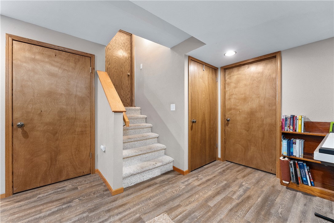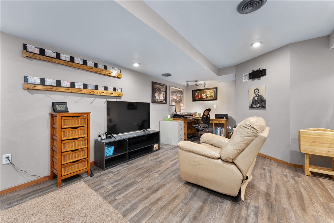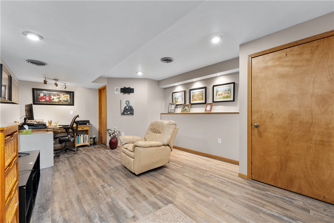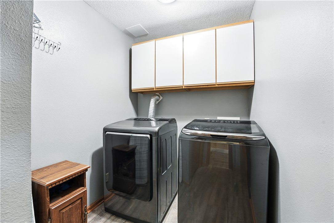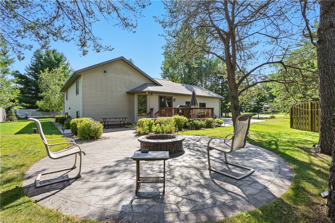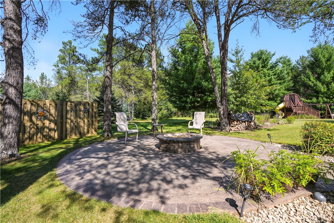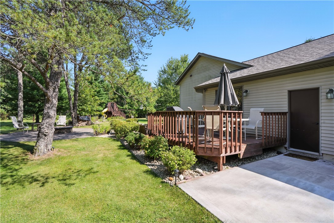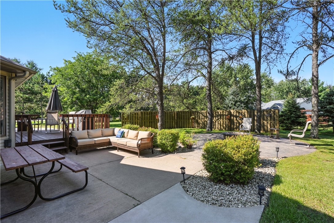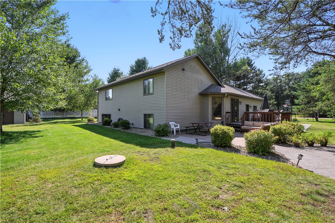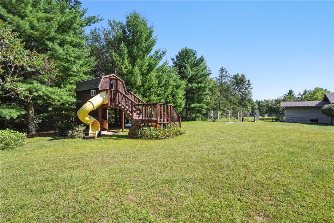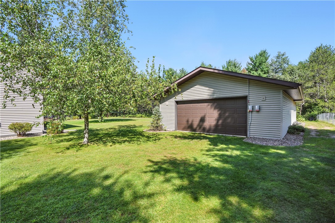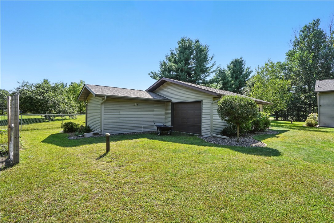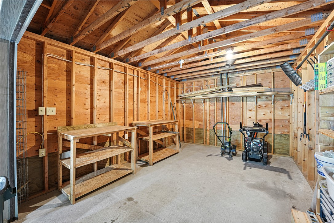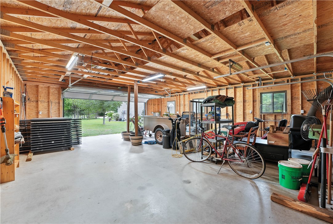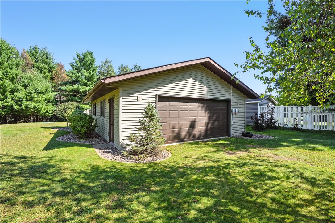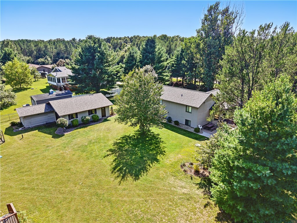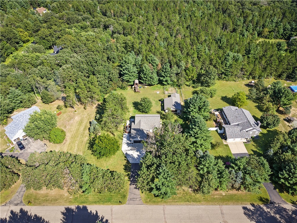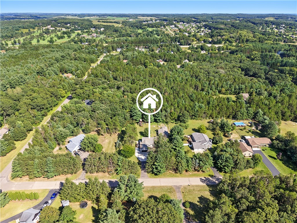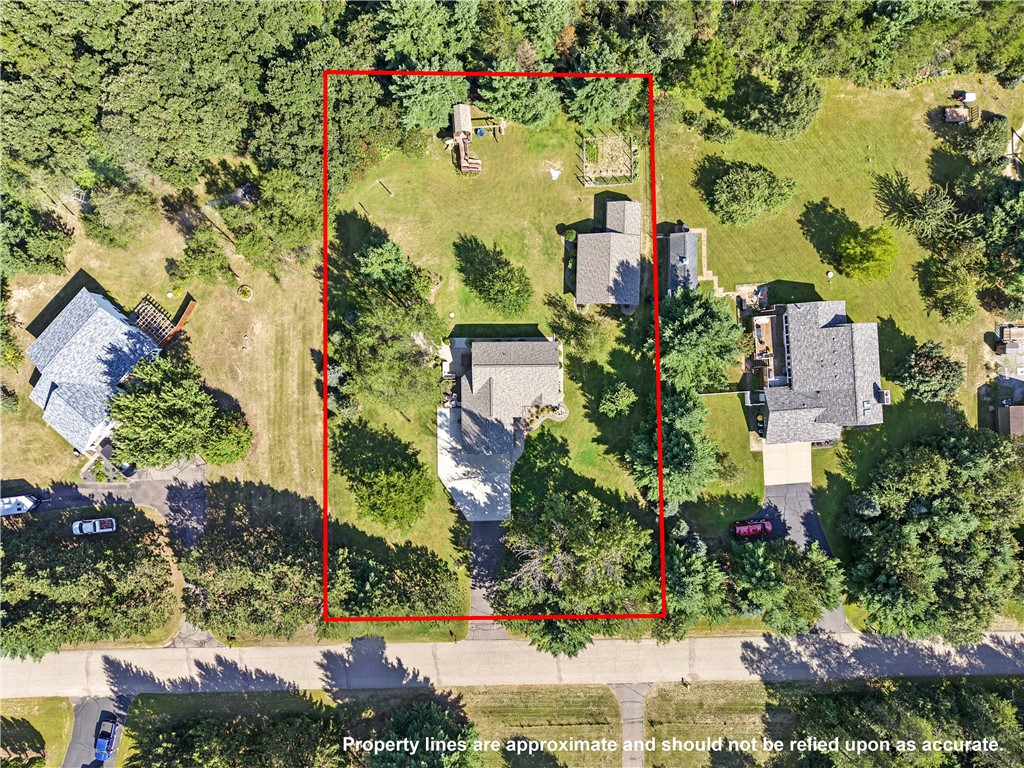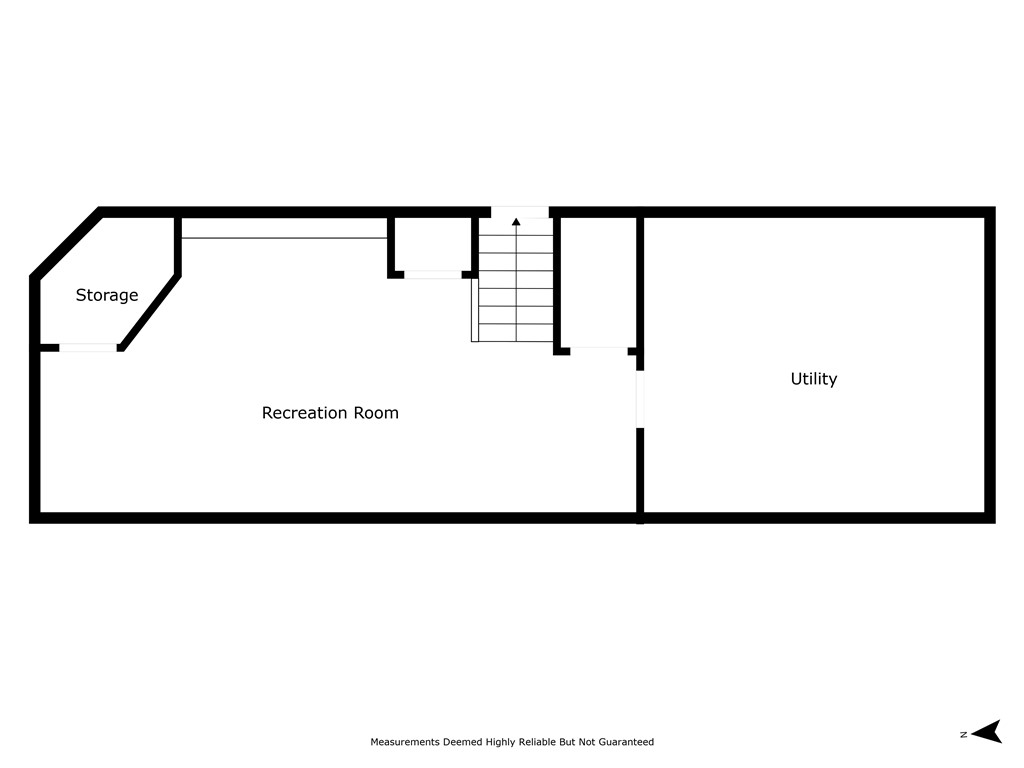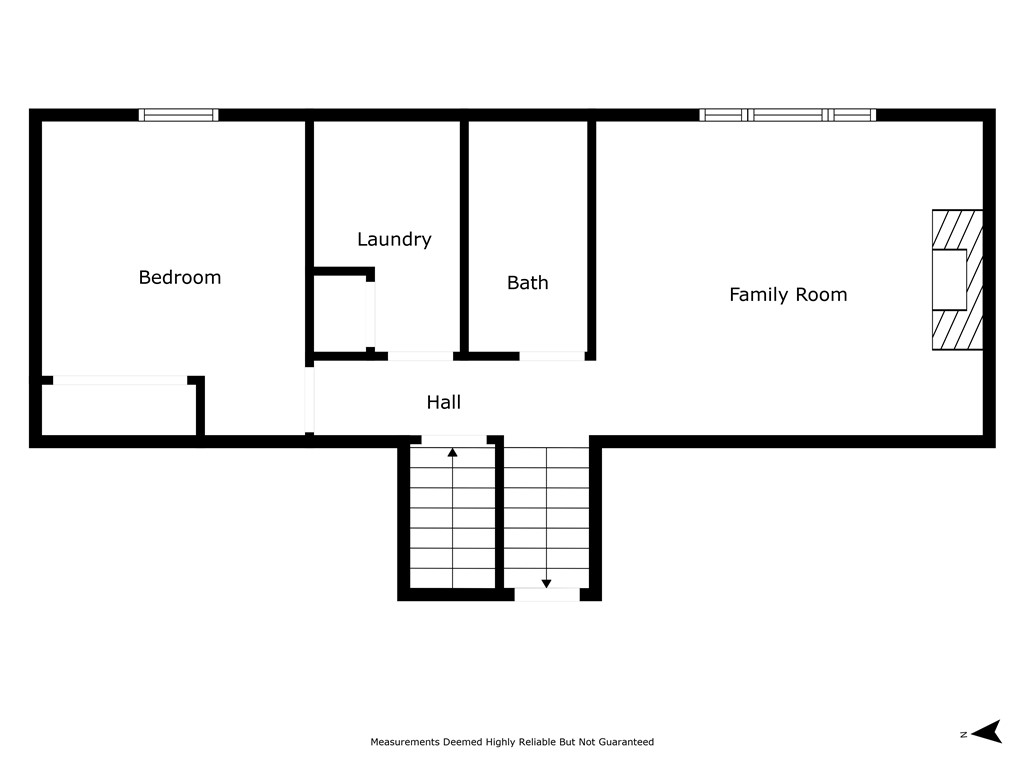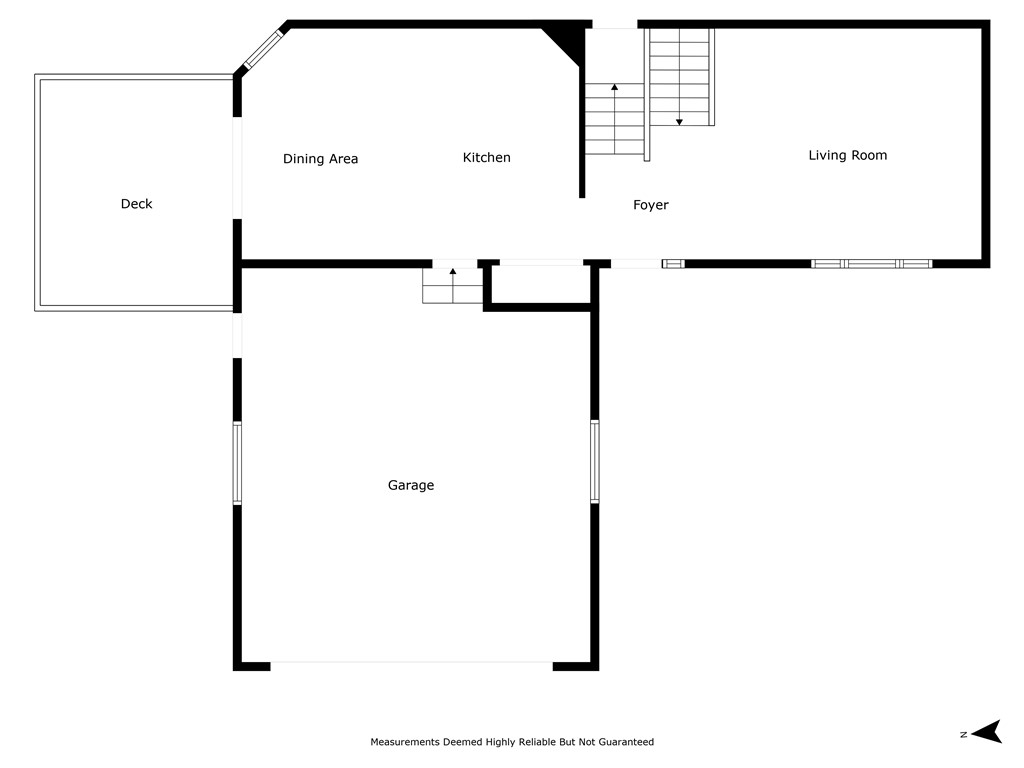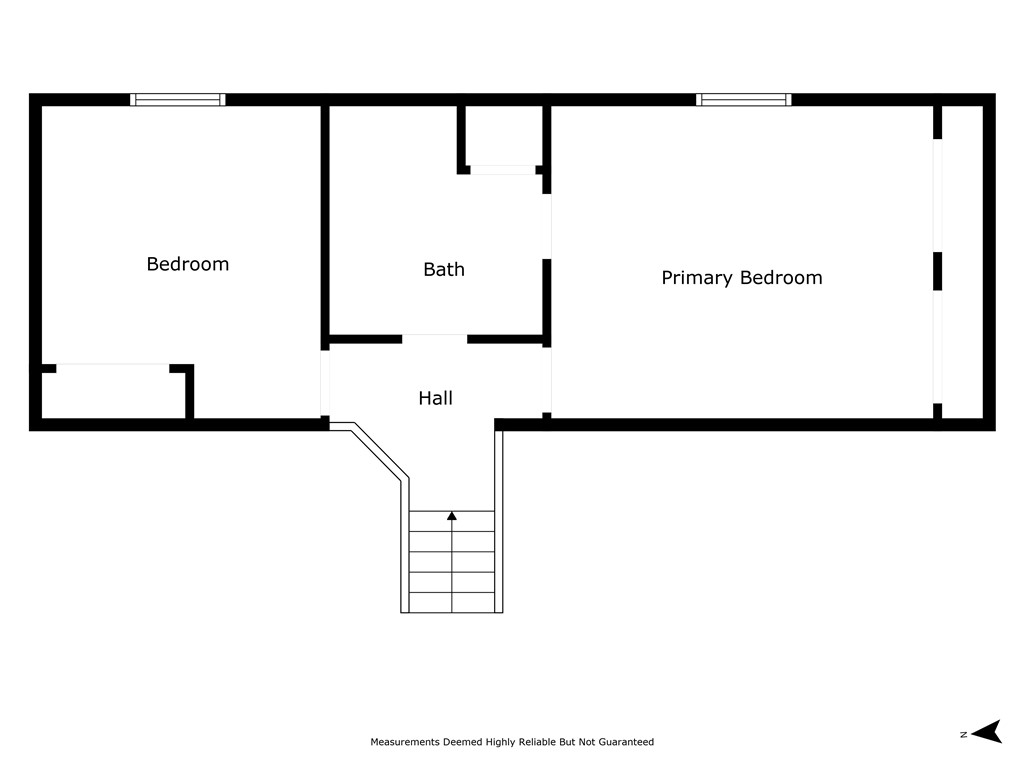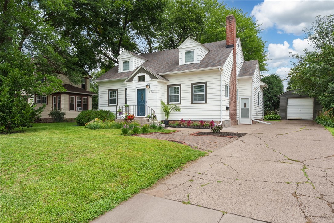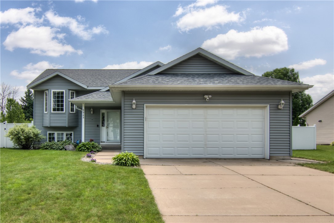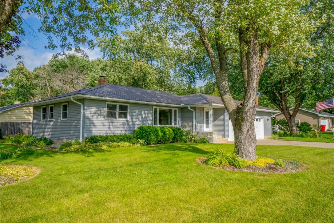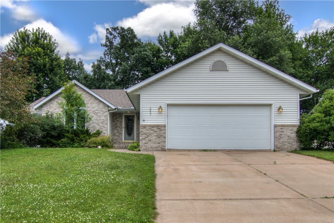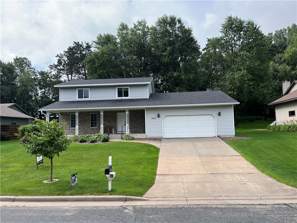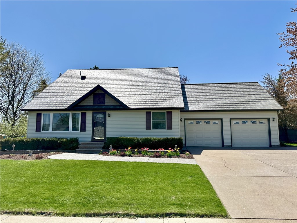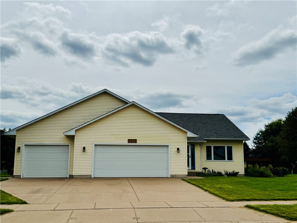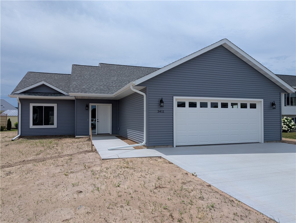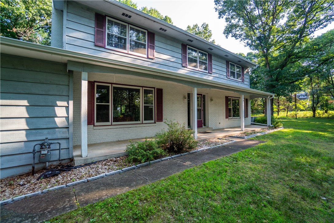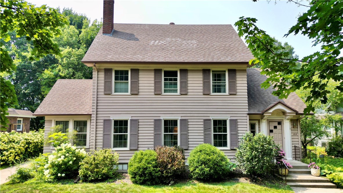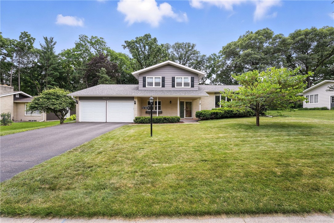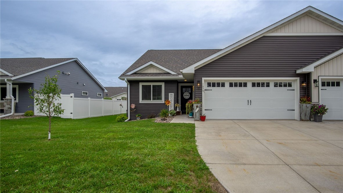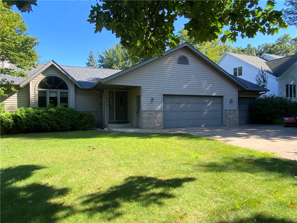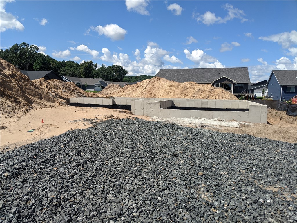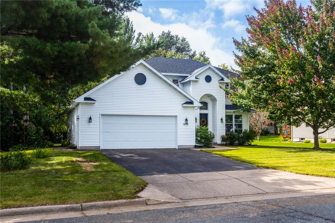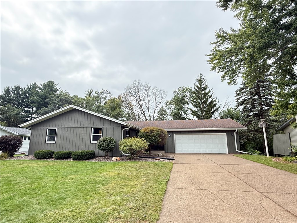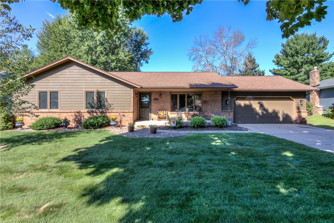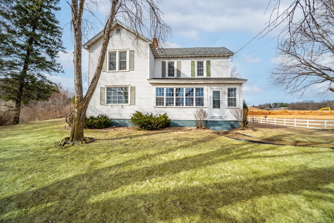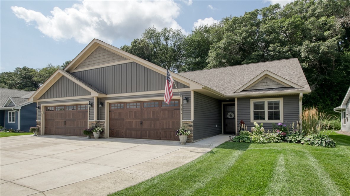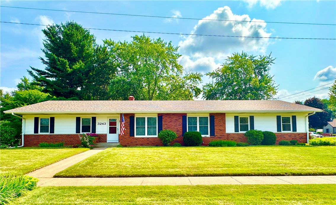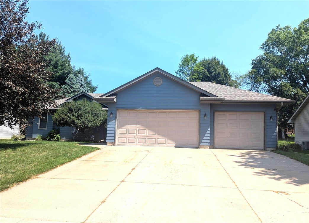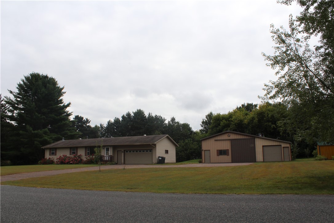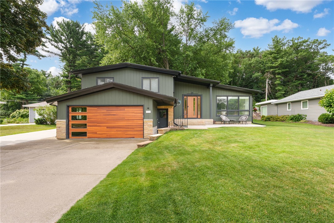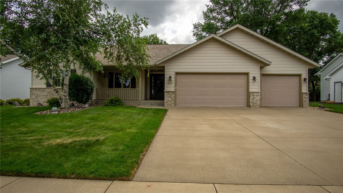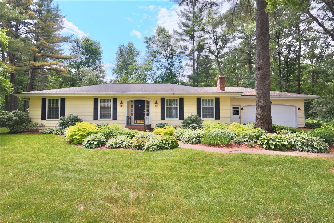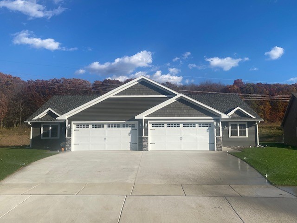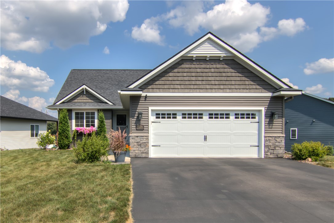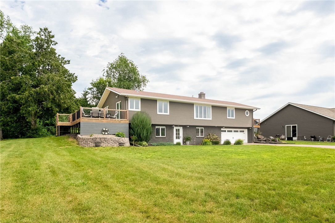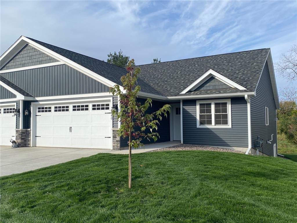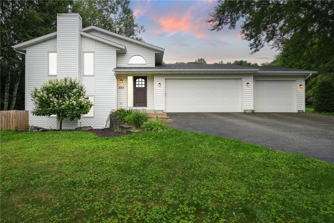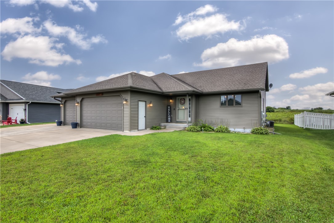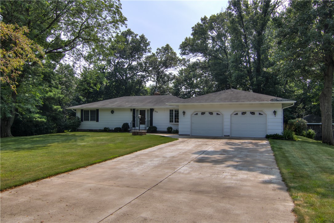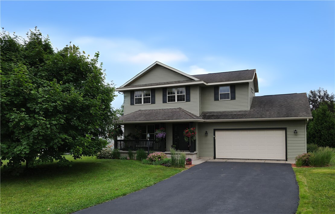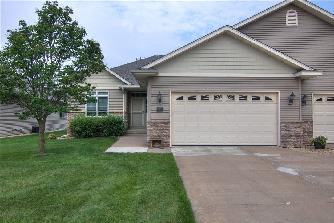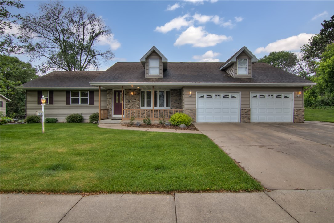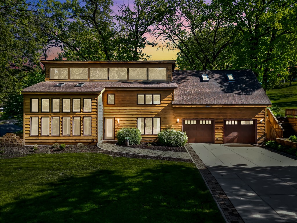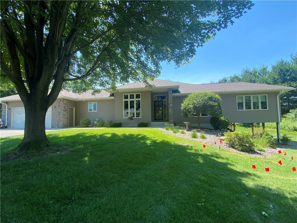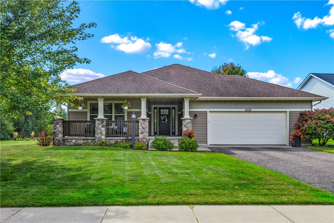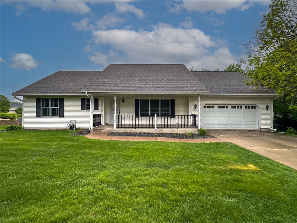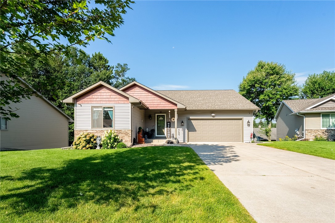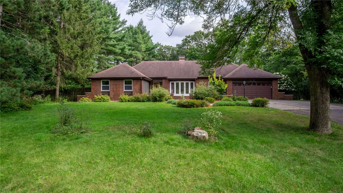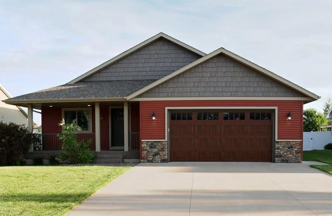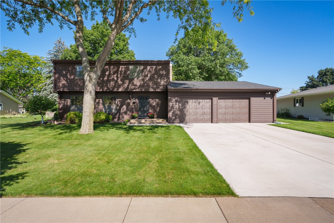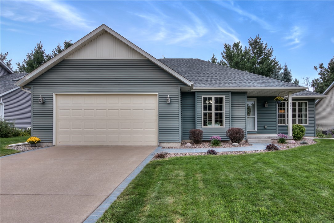S8405 Wren Drive Eau Claire, WI 54701
- Residential | Single Family Residence
- 3
- 2
- 2,332
- 1
- 1994
Description
Enjoy the peace and beauty of nature in this picturesque 3-bedroom, 2-bath home nestled on a spacious 1-acre lot teeming with wildlife. Step inside to find a bright, open layout featuring a generously sized kitchen, a luxurious primary suite with his-and-hers closets, and a private en-suite bath. Outdoor living shines with a gorgeous stamped concrete cozy fire pit area perfect for gatherings, a wood deck for relaxing or entertaining, and a 26x30 detached garage for all your storage needs. Updates include flooring throughout the entire house, solar panels for energy efficiency, fully fenced garden, renovated bathroom, fresh interior paint (walls and trim), new roof 2025. Don't miss this rare blend of country charm and modern updates—schedule your private showing today!
Address
Open on Google Maps- Address S8405 Wren Drive
- City Eau Claire
- State WI
- Zip 54701
Property Features
Last Updated on September 12, 2025 at 11:05 AM- Above Grade Finished Area: 1,190 SqFt
- Basement: Full, Finished
- Below Grade Finished Area: 892 SqFt
- Below Grade Unfinished Area: 250 SqFt
- Building Area Total: 2,332 SqFt
- Cooling: Central Air
- Electric: Circuit Breakers
- Fireplace: One, Gas Log
- Fireplaces: 1
- Foundation: Poured
- Heating: Forced Air
- Interior Features: Ceiling Fan(s)
- Levels: Multi/Split
- Living Area: 2,082 SqFt
- Rooms Total: 11
- Windows: Window Coverings
Exterior Features
- Construction: Vinyl Siding
- Covered Spaces: 2
- Exterior Features: Play Structure
- Garage: 2 Car, Attached
- Lot Size: 1 Acres
- Parking: Asphalt, Attached, Concrete, Driveway, Garage, Garage Door Opene
- Patio Features: Concrete, Deck, Patio
- Sewer: Septic Tank
- Style: Multi-Level
- Water Source: Well
Property Details
- 2024 Taxes: $3,603
- County: Eau Claire
- Other Structures: Shed(s)
- Possession: Close of Escrow
- Property Subtype: Single Family Residence
- School District: Eau Claire Area
- Status: Active w/ Offer
- Township: City of Eau Claire
- Year Built: 1994
- Zoning: Residential
- Listing Office: Hometown Realty Group
Appliances Included
- Dishwasher
- Electric Water Heater
- Microwave
- Oven
- Range
- Refrigerator
Mortgage Calculator
- Loan Amount
- Down Payment
- Monthly Mortgage Payment
- Property Tax
- Home Insurance
- PMI
- Monthly HOA Fees
Please Note: All amounts are estimates and cannot be guaranteed.
Room Dimensions
- Bathroom #1: 5' x 7', Laminate, Vinyl, Lower Level
- Bathroom #2: 5' x 8', Laminate, Vinyl, Upper Level
- Bedroom #1: 11' x 13', Simulated Wood, Plank, Lower Level
- Bedroom #2: 11' x 13', Simulated Wood, Plank, Upper Level
- Bedroom #3: 14' x 16', Simulated Wood, Plank, Upper Level
- Dining Area: 10' x 14', Simulated Wood, Plank, Main Level
- Family Room: 13' x 14', Simulated Wood, Plank, Lower Level
- Kitchen: 12' x 13', Simulated Wood, Plank, Main Level
- Laundry Room: 6' x 10', Simulated Wood, Plank, Lower Level
- Living Room: 13' x 20', Simulated Wood, Plank, Main Level
- Rec Room: 13' x 27', Simulated Wood, Plank, Lower Level
Similar Properties
Open House: September 20 | 11 AM - 1 PM
3513 Parkside Circle W
Open House: September 17 | 5 - 6:30 PM

