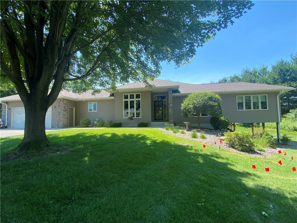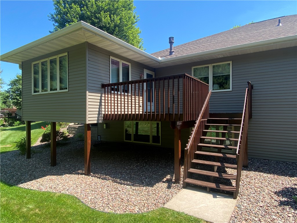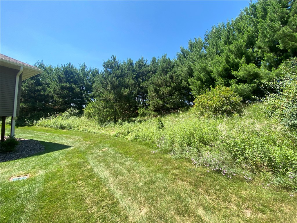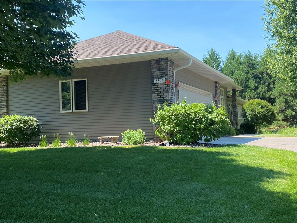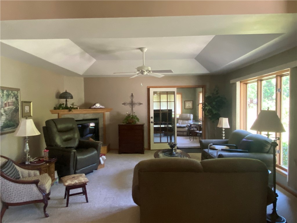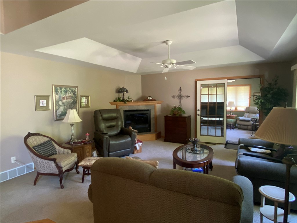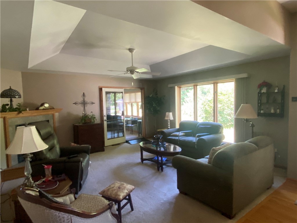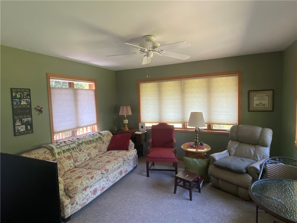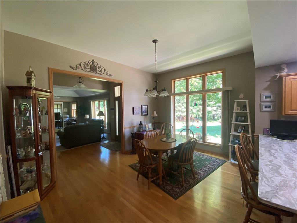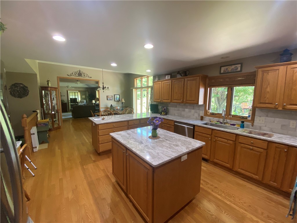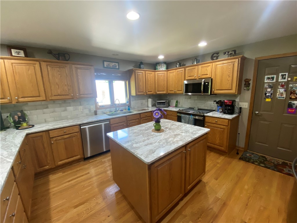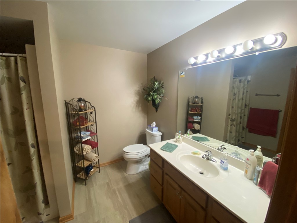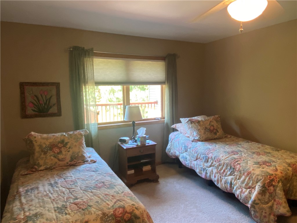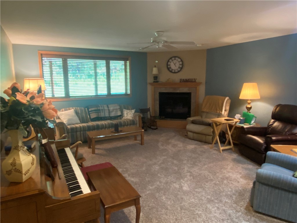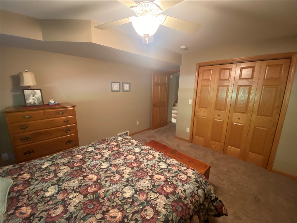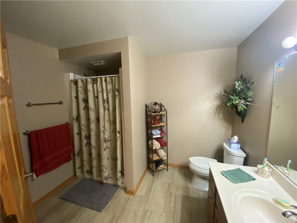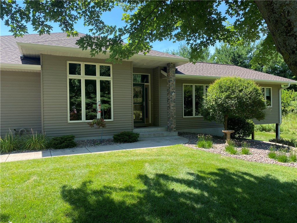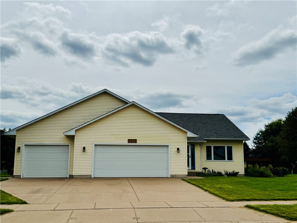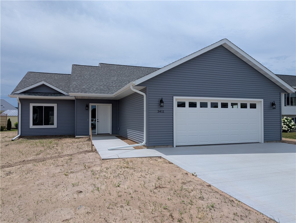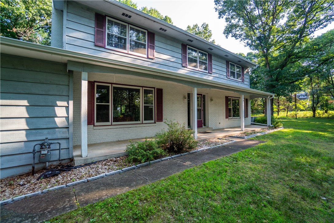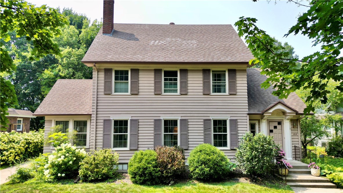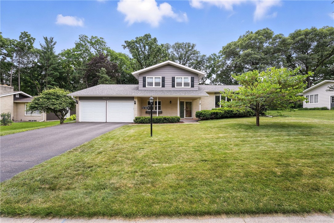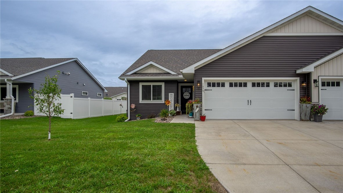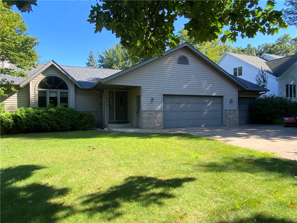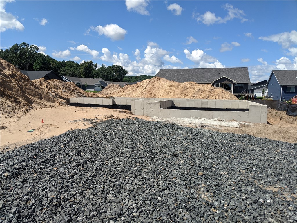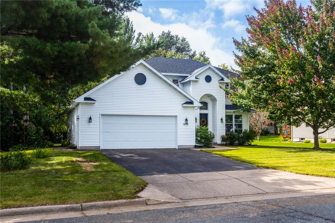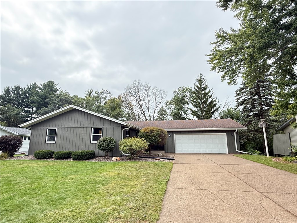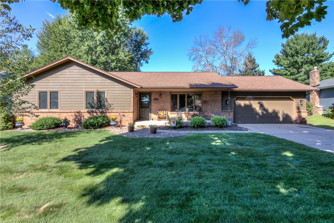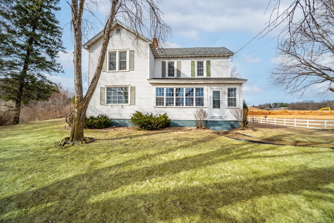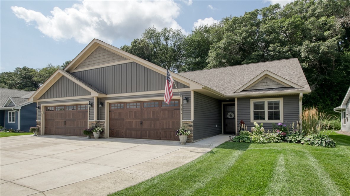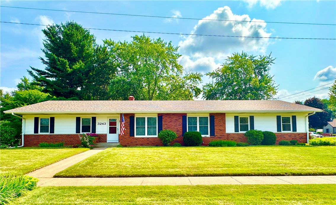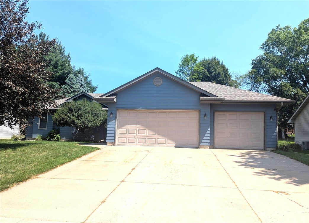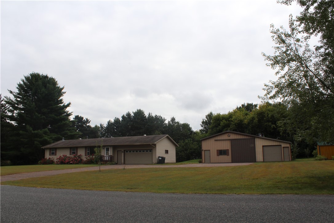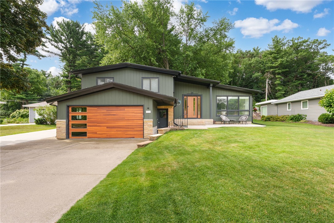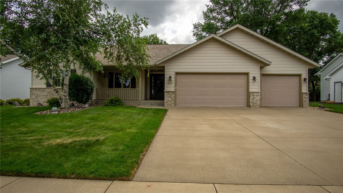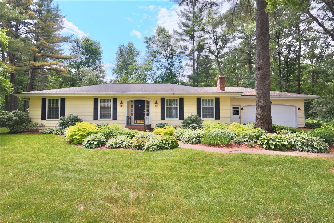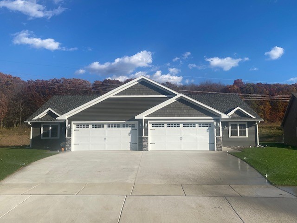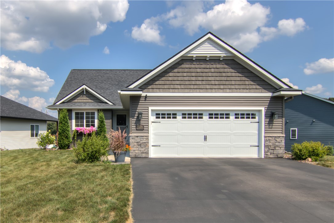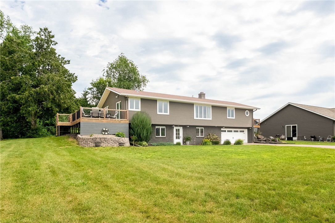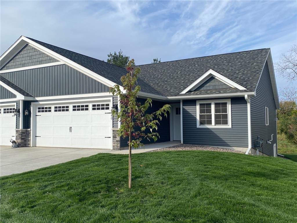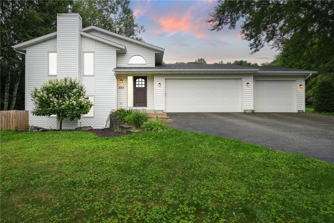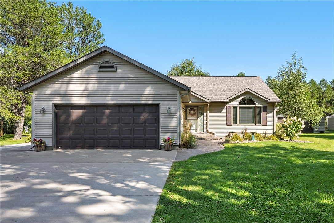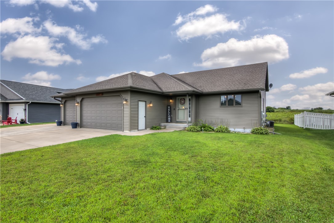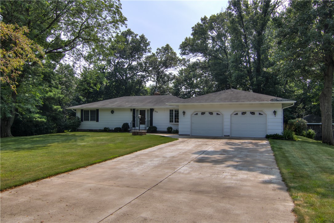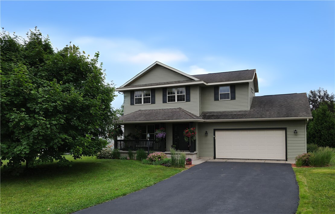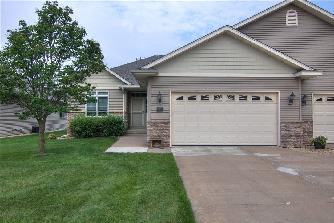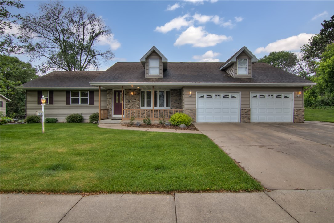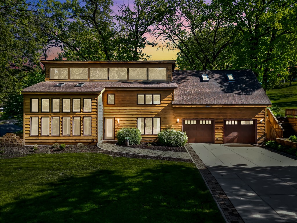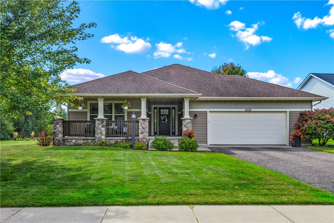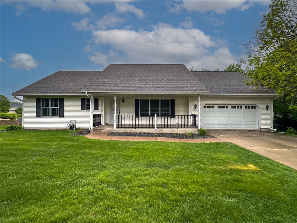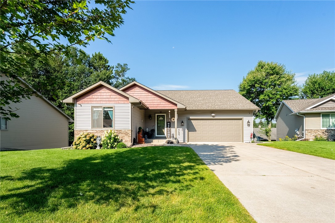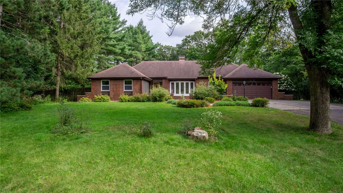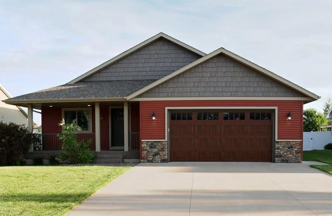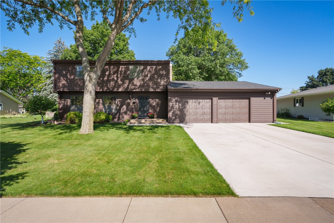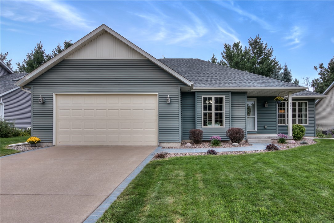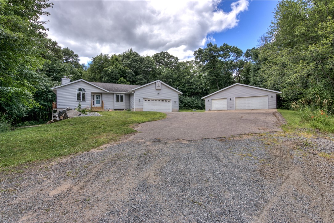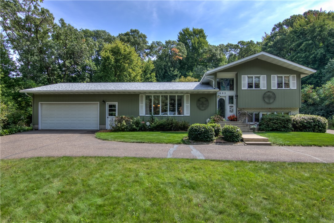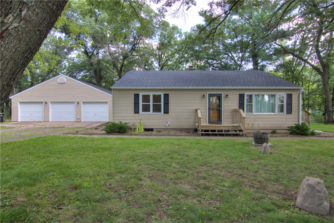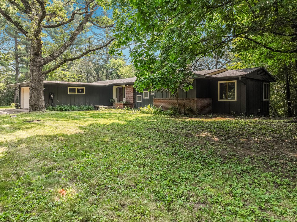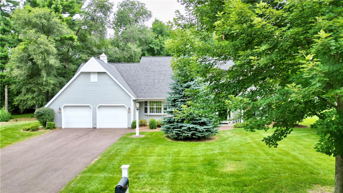3816 Harvard Lane 1 Eau Claire, WI 54701
- Residential | Condominium
- 3
- 3
- 3,220
- 2002
Description
One-owner condominium home, built by Tom Hudson, designed with efficiency, comfort, and quality in mind. Great location just minutes from shopping, local businesses, and community amenities, yet location is quite private. Enjoy nearby city trails for biking or walking, with convenient access to Hwy 93 and the underpass to Fairfax pool, park, and baseball fields. The interior features a spacious dining area with a trayed ceiling—perfect for entertaining. The kitchen includes expansive cabinets, counter space, and a large island, all topped with newer quartz countertops. The primary bedroom offers a full bath and walk-in closet. A special bonus is the 4-season room off the living area, leading to your private patio. Come experience the space, comfort, and convenience this home offers—you won’t want to miss it!
Address
Open on Google Maps- Address 3816 Harvard Lane 1
- City Eau Claire
- State WI
- Zip 54701
Property Features
Last Updated on August 9, 2025 at 12:12 PM- Above Grade Finished Area: 1,708 SqFt
- Basement: Daylight, Egress Windows, Partially Finished
- Below Grade Finished Area: 648 SqFt
- Below Grade Unfinished Area: 864 SqFt
- Building Area Total: 3,220 SqFt
- Cooling: Central Air
- Electric: Circuit Breakers
- Fireplace: Two, Gas Log
- Fireplaces: 2
- Foundation: Poured
- Heating: Forced Air
- Interior Features: Ceiling Fan(s)
- Levels: One
- Living Area: 2,356 SqFt
- Rooms Total: 13
- Windows: Window Coverings
Exterior Features
- Construction: Brick, Steel
- Covered Spaces: 2
- Garage: 2 Car, Attached
- Parking: Asphalt, Attached, Driveway, Garage, Garage Door Opener
- Patio Features: Deck, Four Season
- Sewer: Public Sewer
- Stories: 1
- Style: One Story
- Water Source: Public
Property Details
- 2024 Taxes: $6,039
- Association: Yes
- Association Fee: $870/Quarter
- County: Eau Claire
- Possession: Close of Escrow
- Property Subtype: Condominium, Single Family Residence
- School District: Eau Claire Area
- Senior Community: Yes
- Status: Active w/ Offer
- Subdivision: Hudson Woods
- Township: City of Eau Claire
- Unit Number: 1
- Year Built: 2002
- Zoning: Residential
- Listing Office: Kleven Real Estate Inc
Appliances Included
- Dryer
- Dishwasher
- Microwave
- Oven
- Range
- Refrigerator
- Washer
Mortgage Calculator
- Loan Amount
- Down Payment
- Monthly Mortgage Payment
- Property Tax
- Home Insurance
- PMI
- Monthly HOA Fees
Please Note: All amounts are estimates and cannot be guaranteed.
Room Dimensions
- 4 Season Room: 14' x 14', Carpet, Main Level
- Bathroom #1: 8' x 10', Vinyl, Lower Level
- Bathroom #2: 6' x 12', Vinyl, Main Level
- Bathroom #3: 6' x 9', Vinyl, Main Level
- Bedroom #1: 12' x 14', Carpet, Lower Level
- Bedroom #2: 12' x 13', Carpet, Main Level
- Bedroom #3: 12' x 19', Carpet, Main Level
- Dining Area: 12' x 16', Wood, Main Level
- Entry/Foyer: 7' x 15', Wood, Main Level
- Family Room: 22' x 16', Carpet, Lower Level
- Kitchen: 15' x 16', Wood, Main Level
- Laundry Room: 3' x 6', Wood, Main Level
- Living Room: 16' x 16', Carpet, Main Level
Similar Properties
Open House: September 20 | 11 AM - 1 PM
3513 Parkside Circle W
Open House: September 17 | 5 - 6:30 PM

