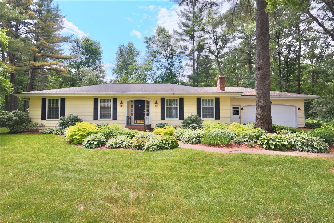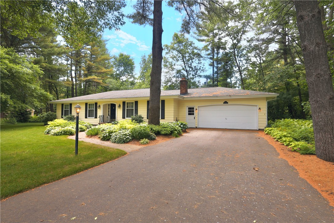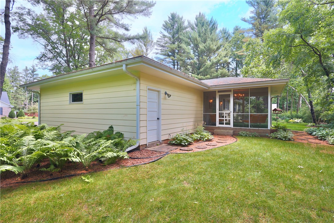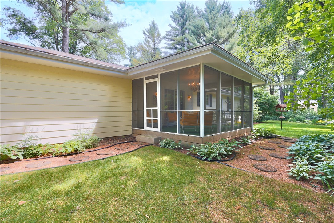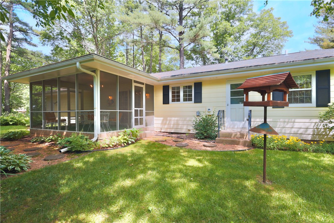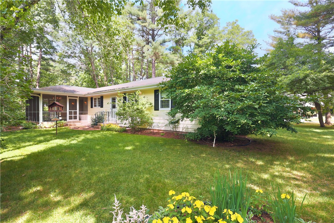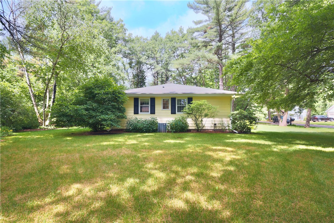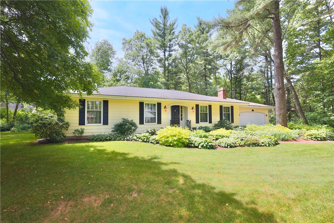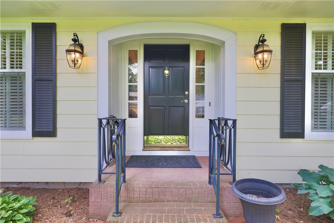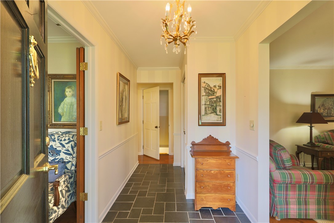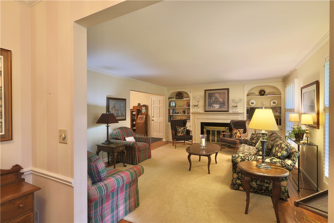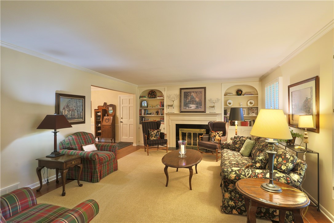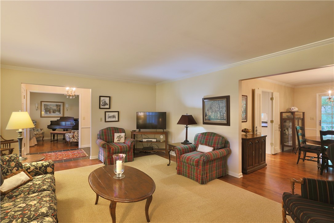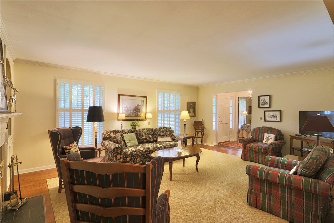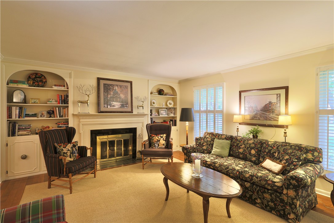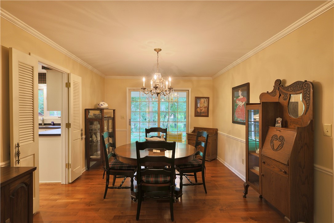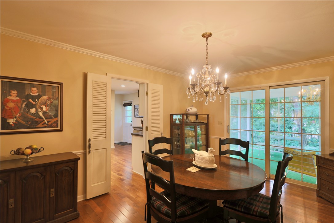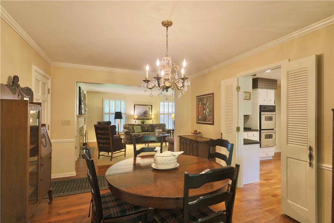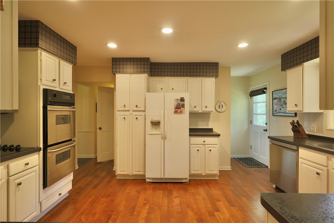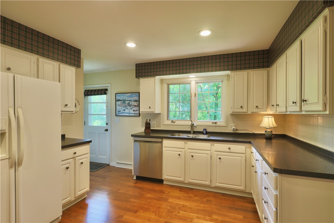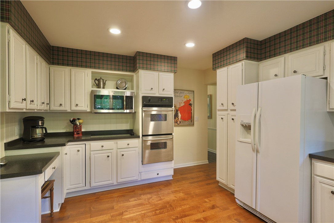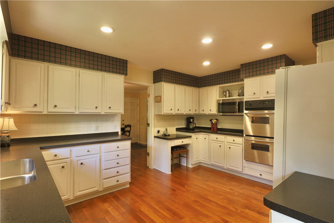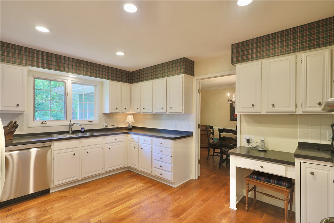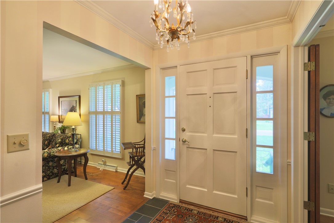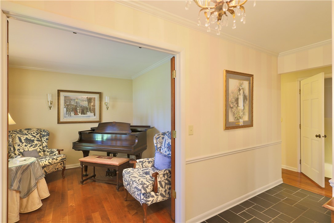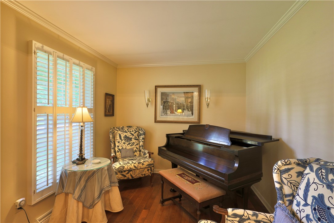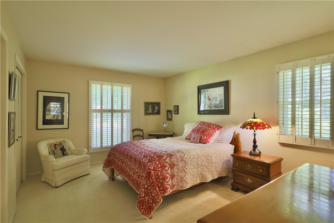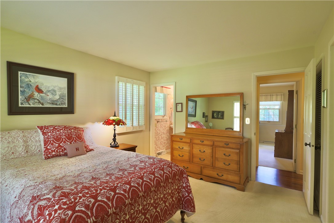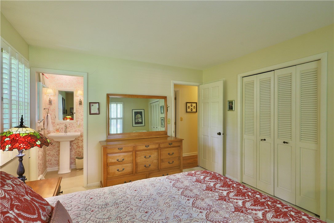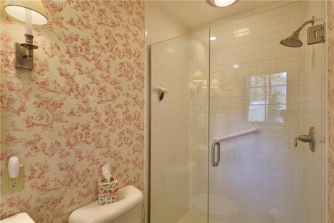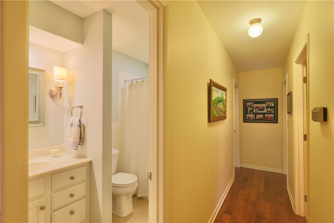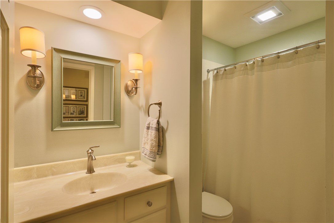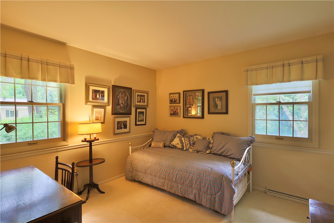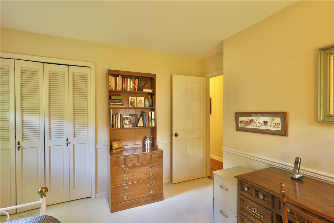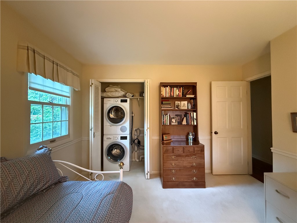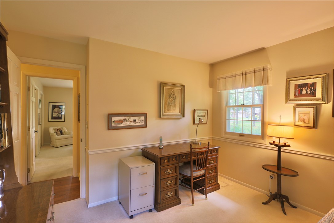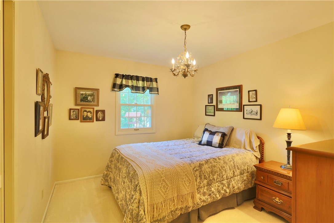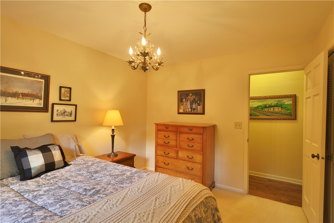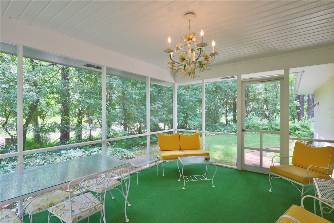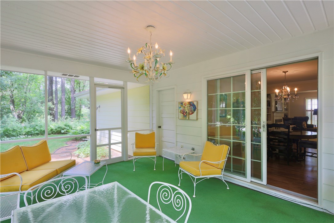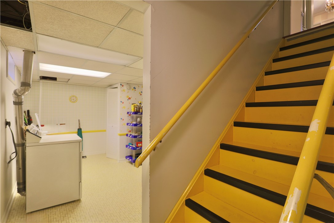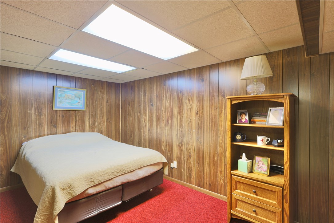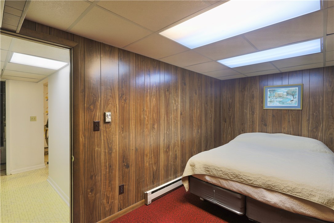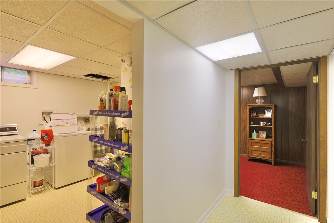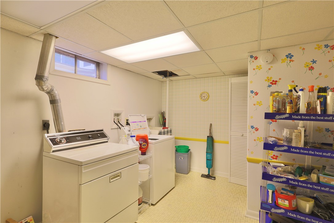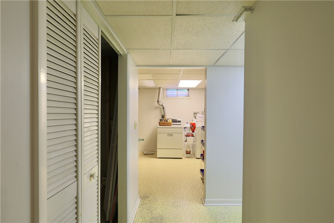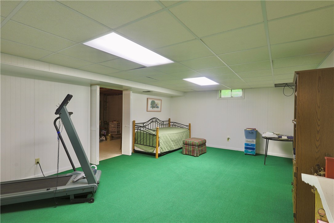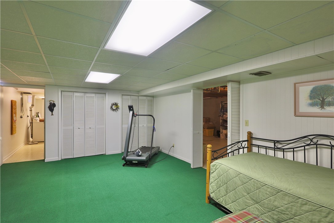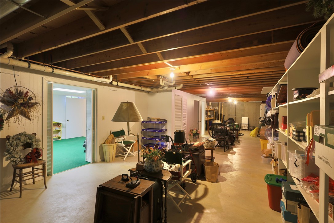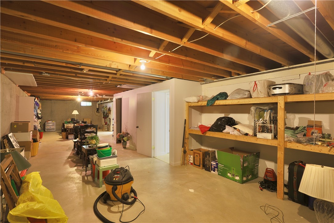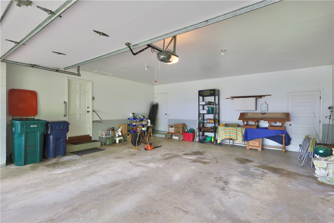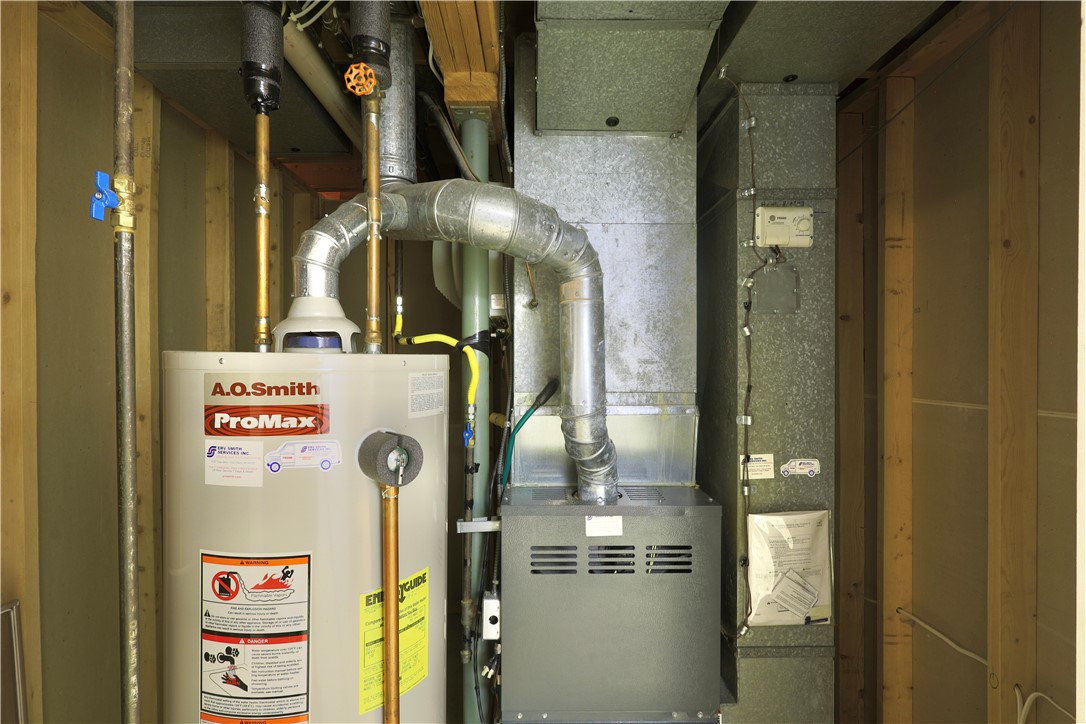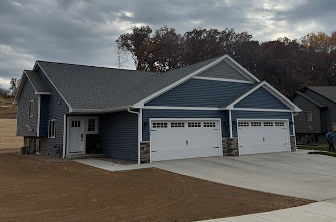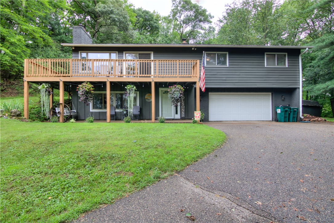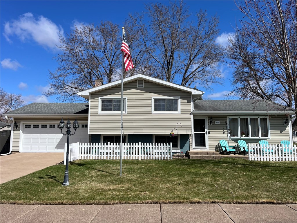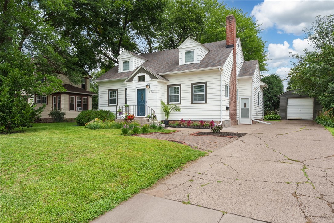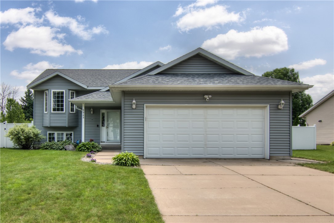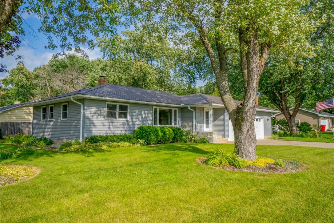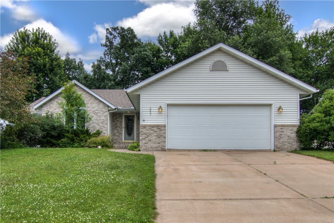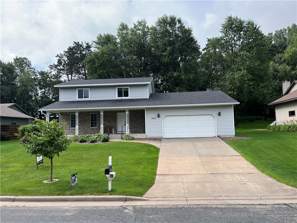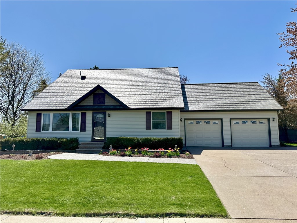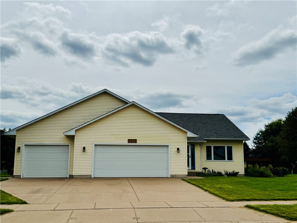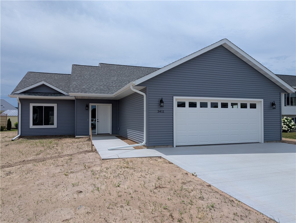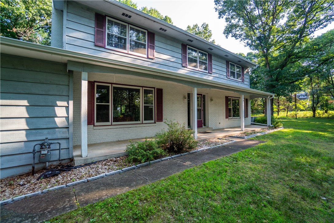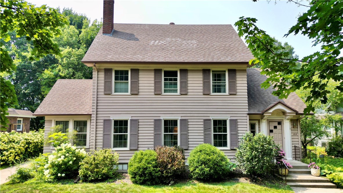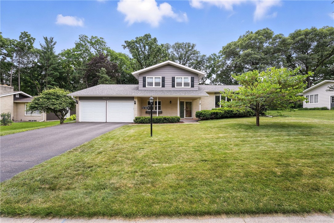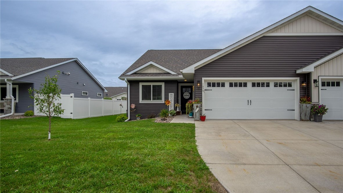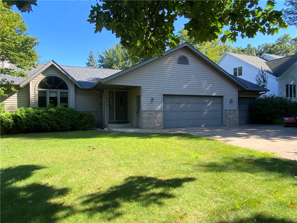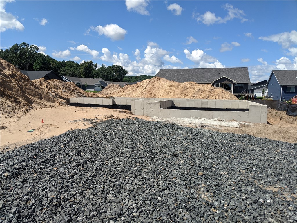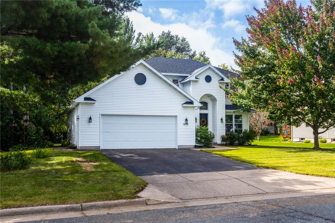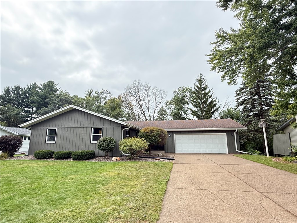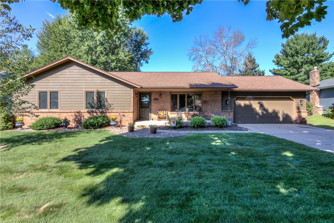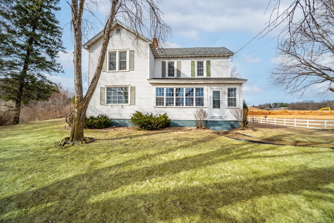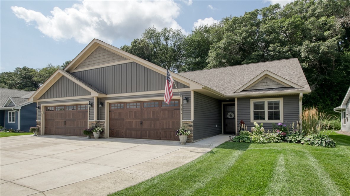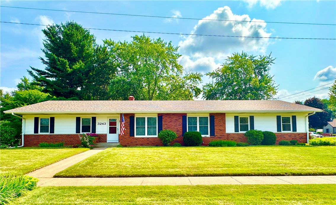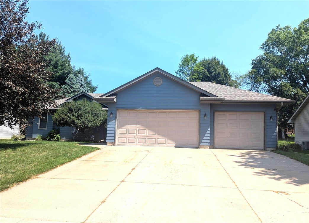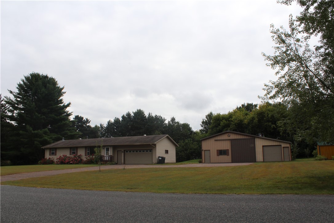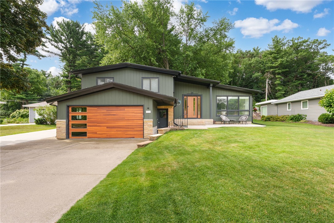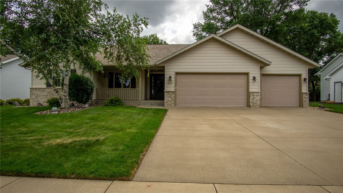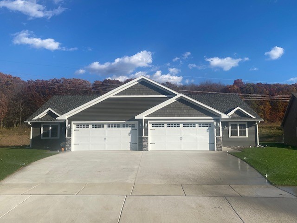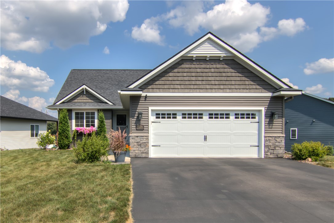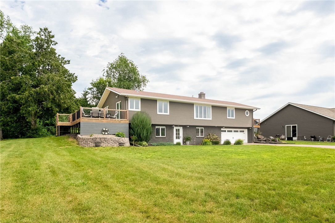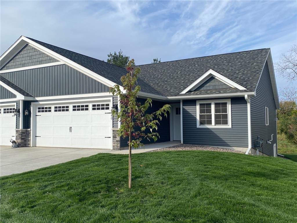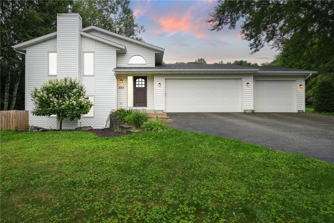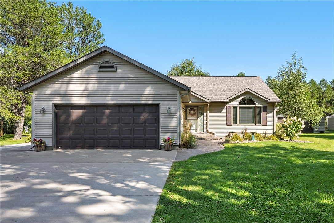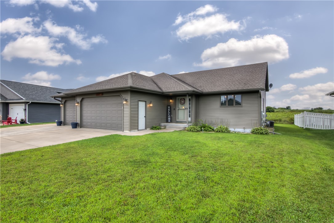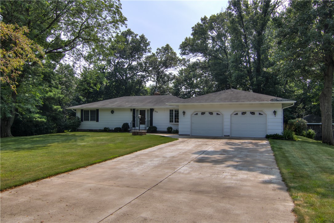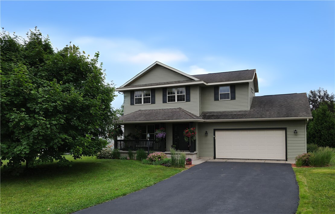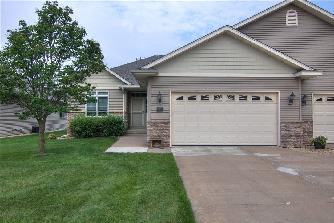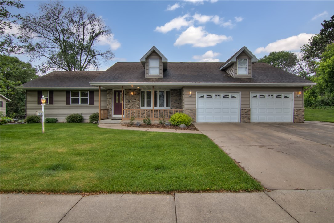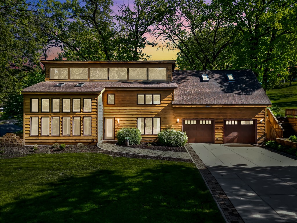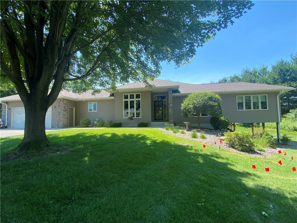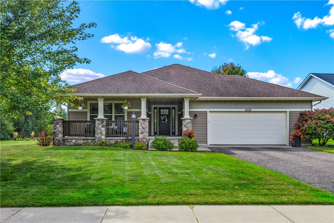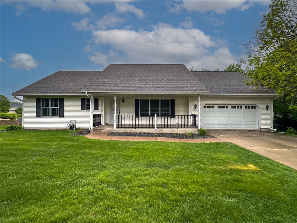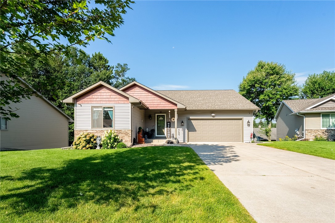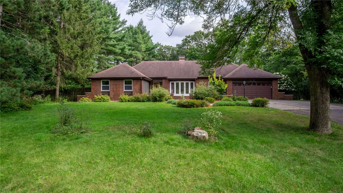415 Corydon Road Eau Claire, WI 54701
- Residential | Single Family Residence
- 3
- 2
- 3,096
- 0.32
- 1974
Description
Meticulously maintained single-story ranch nestled on two lots in the Town of Washington with the convenience of City of Eau Claire water! Built in 1974, this 3 bed, 2 bath home offers a rare blend of character, care, and functionality. Professionally manicured landscaping creates incredible curb appeal, while the screened-in porch offers a peaceful spot to unwind. Inside, you’ll find newer (2018) hardwood floors throughout, a kitchen with abundant storage, pantry, and cozy dining area. The living room features a fireplace, and the spacious primary suite includes an ensuite bathroom. Enjoy main-level living with washer and dryer conveniently located on the first floor. Downstairs offers a massive finished rec room ideal for a gym, theatre, or playroom, plus a separate office that could be a 4th bedroom with the addition of an egress window. Large unfinished storage area, attached 2-car garage, and thoughtful layout throughout. A timeless home in a serene, park-like setting.
Address
Open on Google Maps- Address 415 Corydon Road
- City Eau Claire
- State WI
- Zip 54701
Property Features
Last Updated on June 26, 2025 at 8:53 AM- Above Grade Finished Area: 1,548 SqFt
- Basement: Full, Partially Finished
- Below Grade Finished Area: 774 SqFt
- Below Grade Unfinished Area: 774 SqFt
- Building Area Total: 3,096 SqFt
- Cooling: Central Air
- Electric: Circuit Breakers
- Fireplace: One
- Fireplaces: 1
- Foundation: Poured
- Heating: Forced Air
- Levels: One
- Living Area: 2,322 SqFt
- Rooms Total: 15
- Windows: Window Coverings
Exterior Features
- Construction: Hardboard
- Covered Spaces: 2
- Garage: 2 Car, Attached
- Lot Size: 0.32 Acres
- Parking: Asphalt, Attached, Driveway, Garage
- Patio Features: Porch, Screened
- Sewer: Septic Tank
- Stories: 1
- Style: One Story
- Water Source: Public
Property Details
- 2024 Taxes: $3,063
- Association: Yes
- Association Fee: $50/Year
- County: Eau Claire
- Possession: Close of Escrow
- Property Subtype: Single Family Residence
- School District: Eau Claire Area
- Status: Active w/ Offer
- Township: Town of Washington
- Year Built: 1974
- Zoning: Residential
- Listing Office: Donnellan Real Estate
Appliances Included
- Dryer
- Dishwasher
- Gas Water Heater
- Microwave
- Other
- Oven
- Range
- Refrigerator
- See Remarks
- Washer
Mortgage Calculator
- Loan Amount
- Down Payment
- Monthly Mortgage Payment
- Property Tax
- Home Insurance
- PMI
- Monthly HOA Fees
Please Note: All amounts are estimates and cannot be guaranteed.
Room Dimensions
- Bathroom #1: 6' x 8', Tile, Main Level
- Bathroom #2: 4' x 8', Tile, Main Level
- Bedroom #1: 10' x 12', Carpet, Main Level
- Bedroom #2: 12' x 12', Carpet, Main Level
- Bedroom #3: 12' x 15', Carpet, Main Level
- Dining Room: 12' x 15', Wood, Main Level
- Entry/Foyer: 3' x 20', Wood, Main Level
- Entry/Foyer: 6' x 16', Slate, Main Level
- Kitchen: 12' x 15', Wood, Main Level
- Laundry Room: 18' x 22', Vinyl, Lower Level
- Living Room: 15' x 20', Wood, Main Level
- Office: 8' x 14', Carpet, Lower Level
- Office: 4' x 8', Wood, Main Level
- Rec Room: 14' x 22', Carpet, Lower Level
- Utility/Mechanical: 12' x 50', Concrete, Lower Level
Similar Properties
Open House: September 20 | 11 AM - 1 PM
3513 Parkside Circle W
Open House: September 17 | 5 - 6:30 PM

