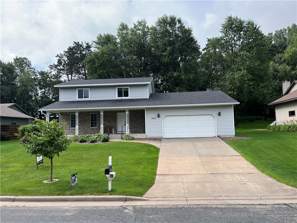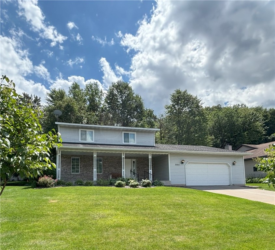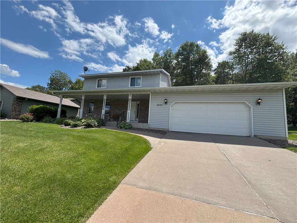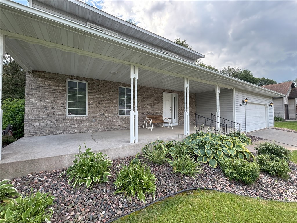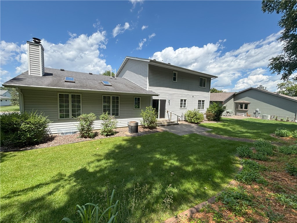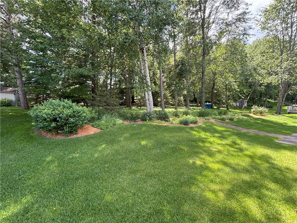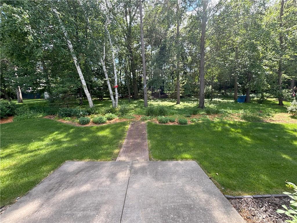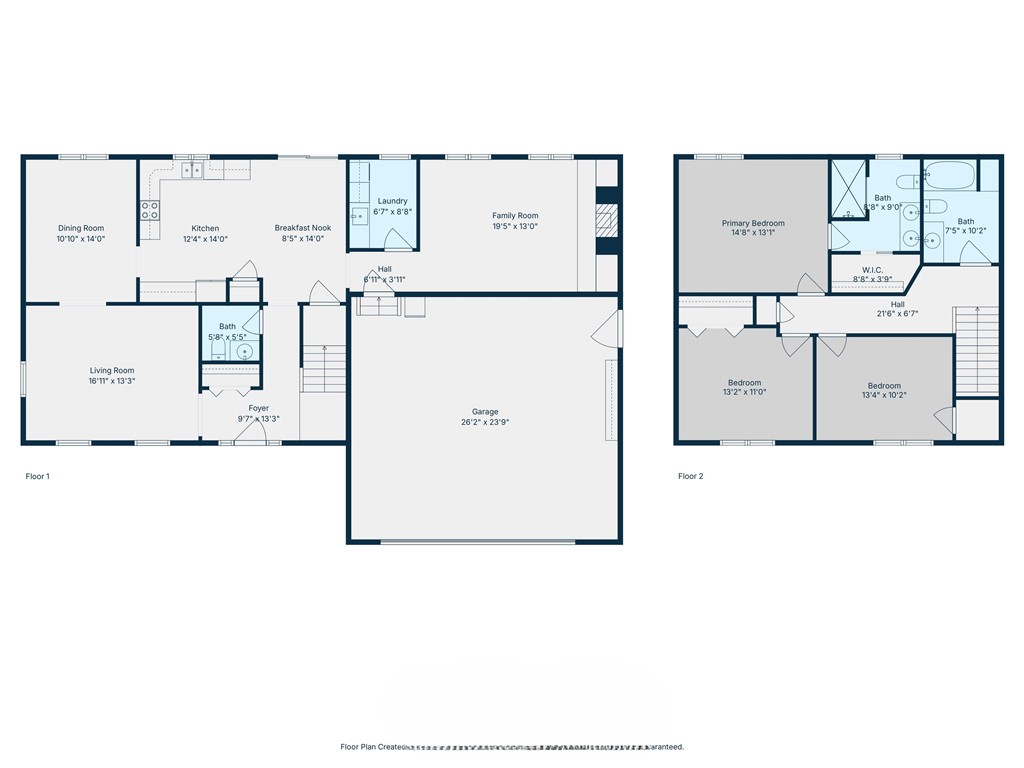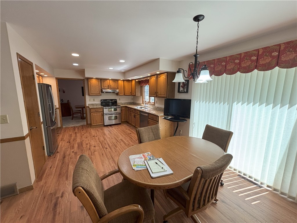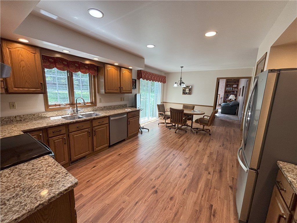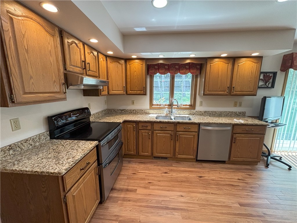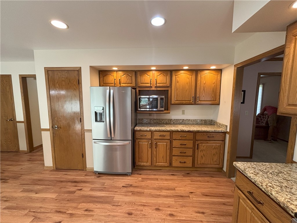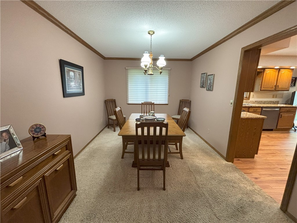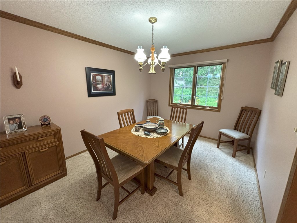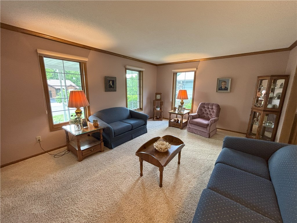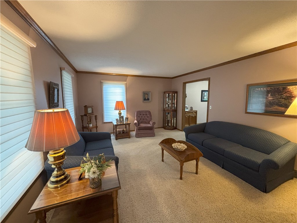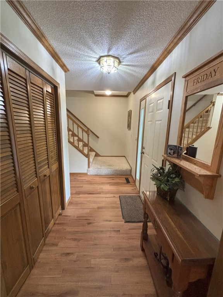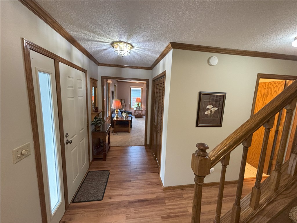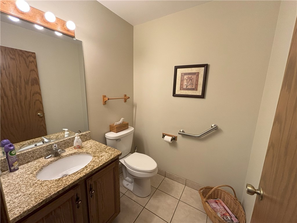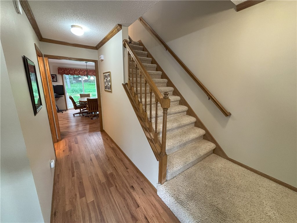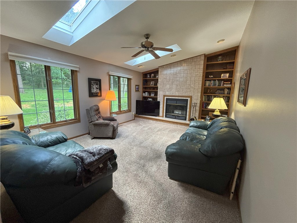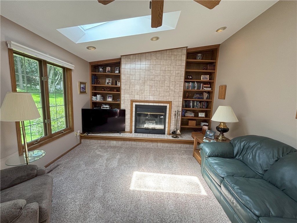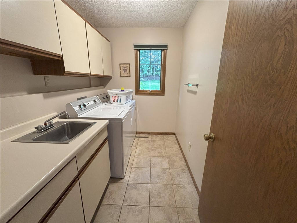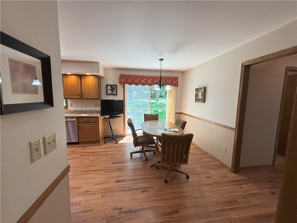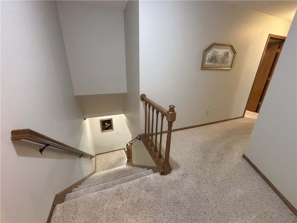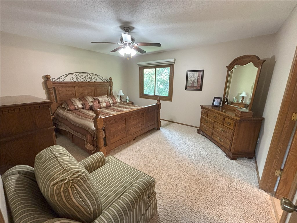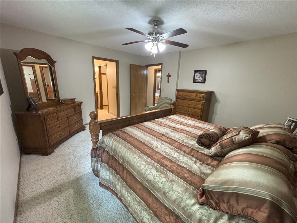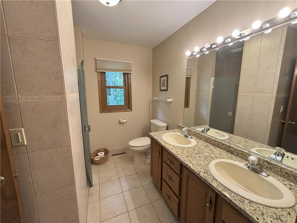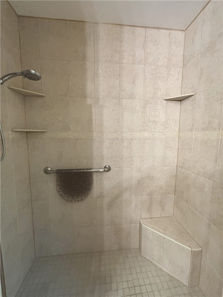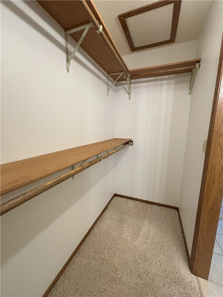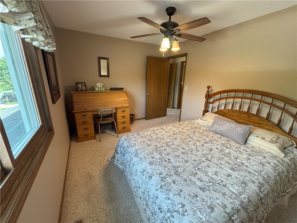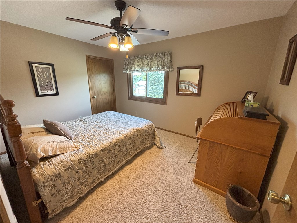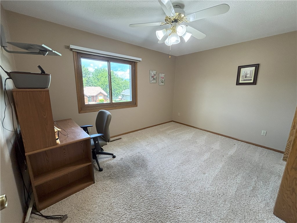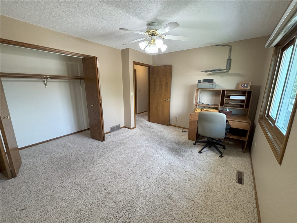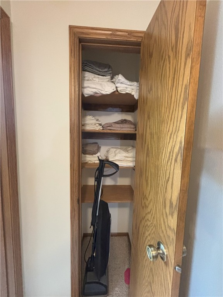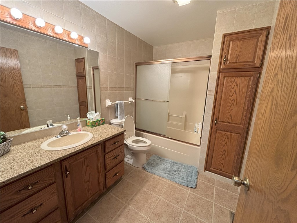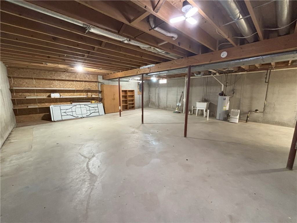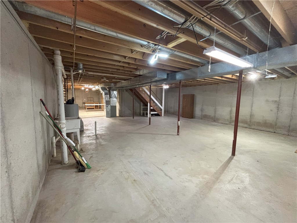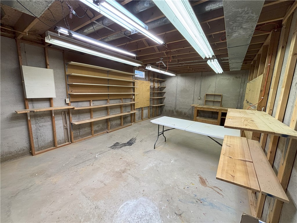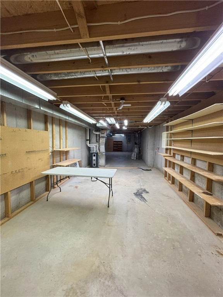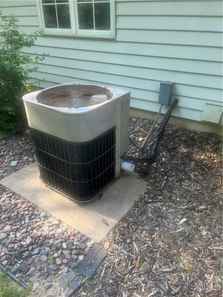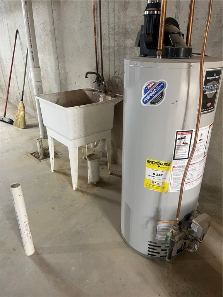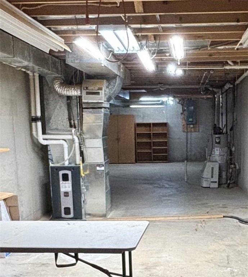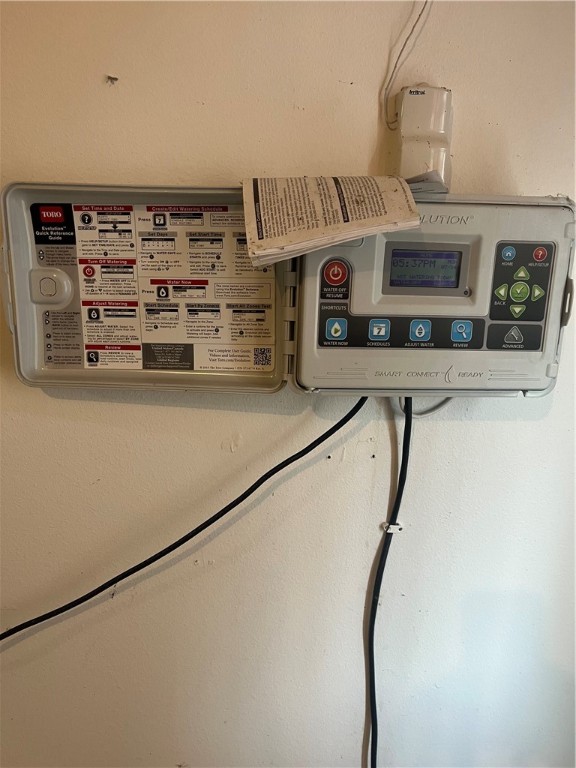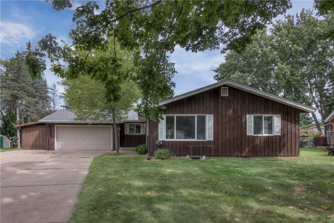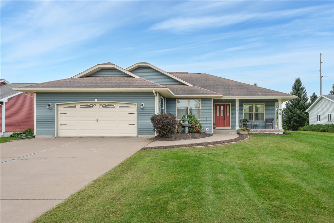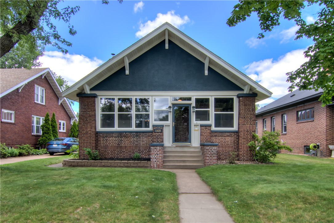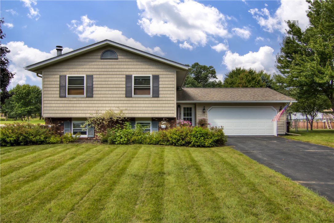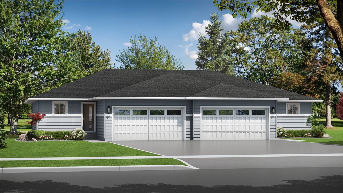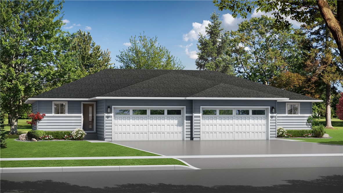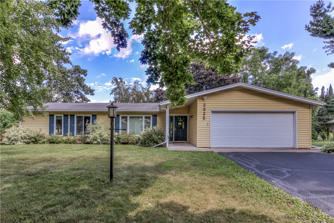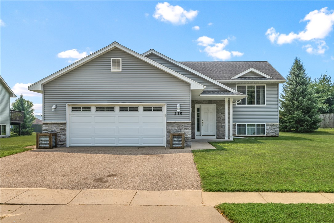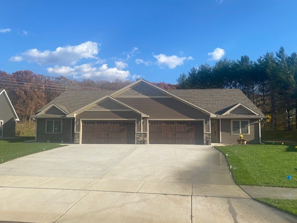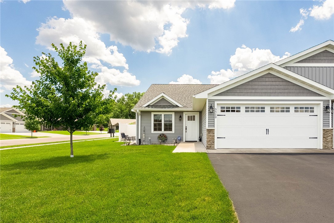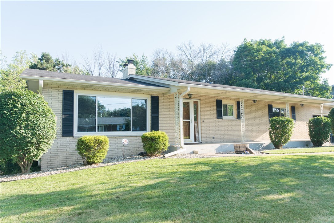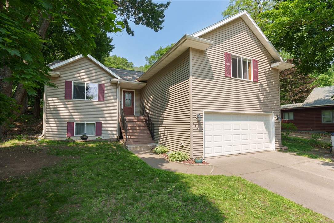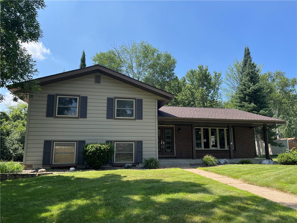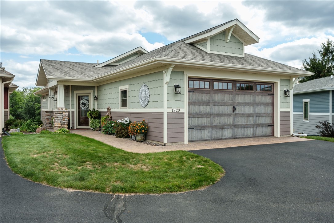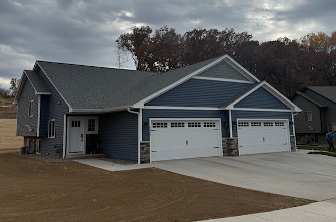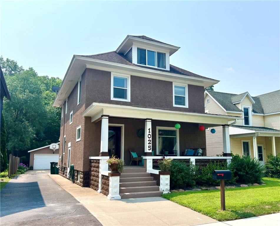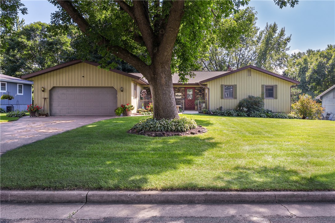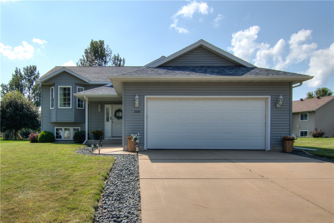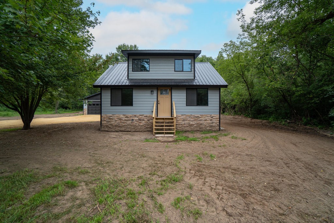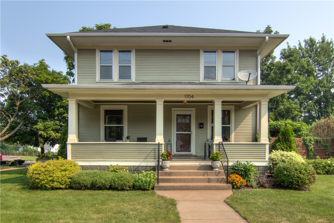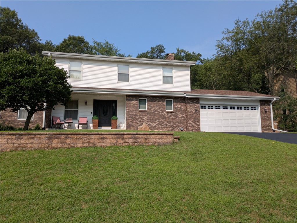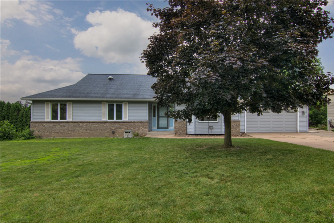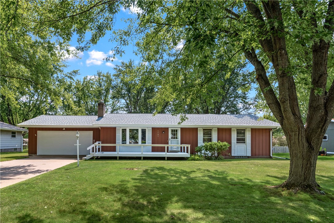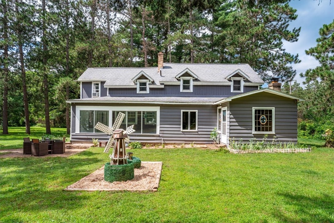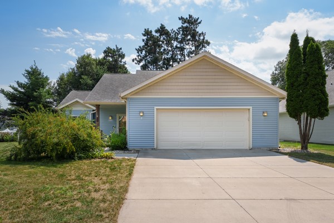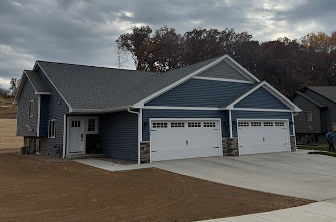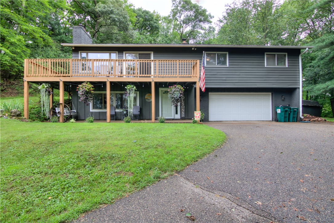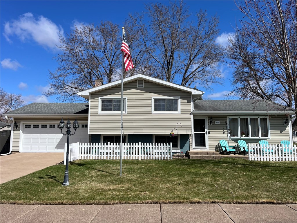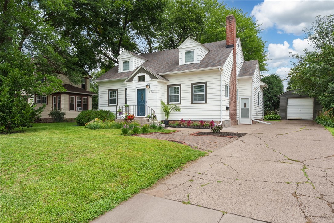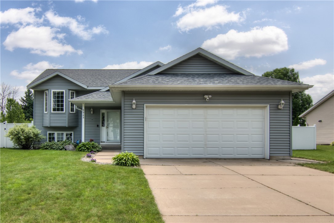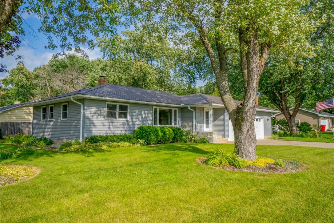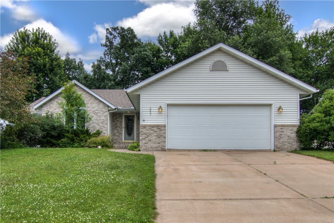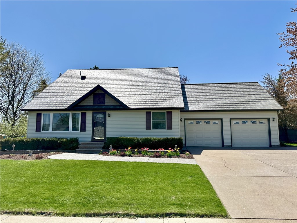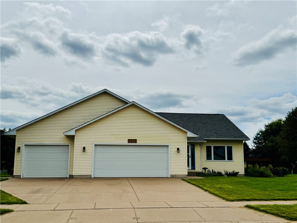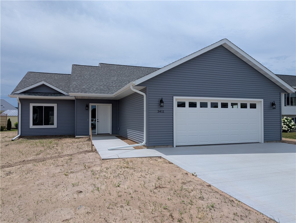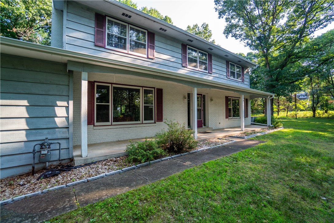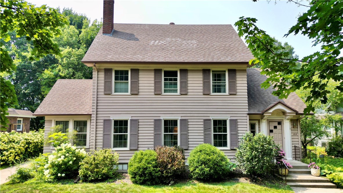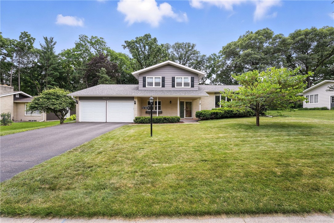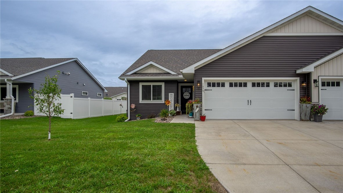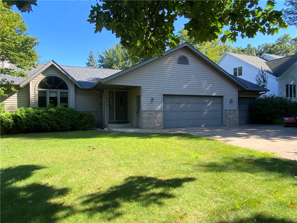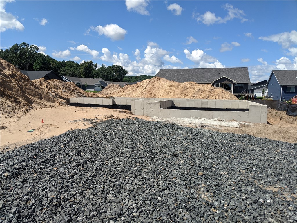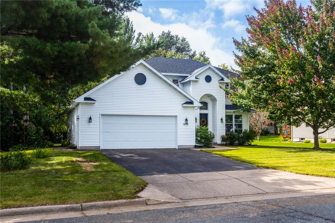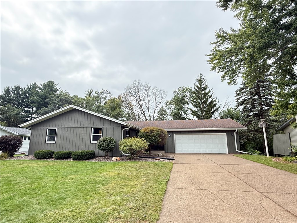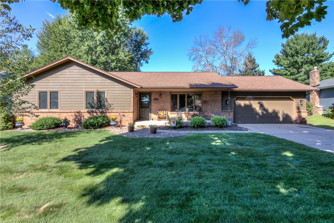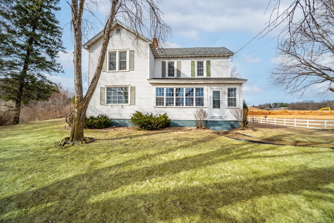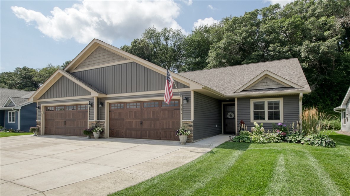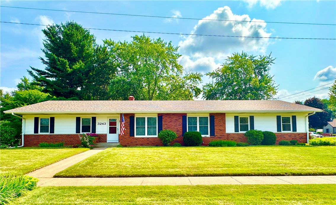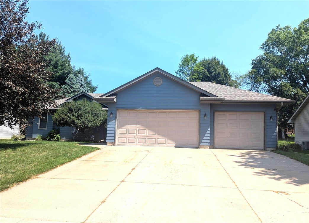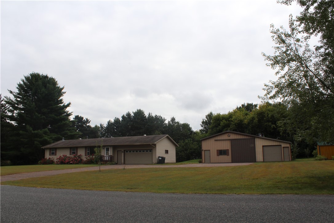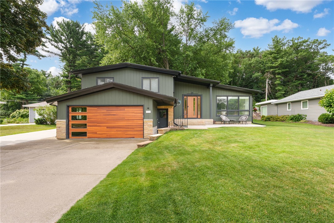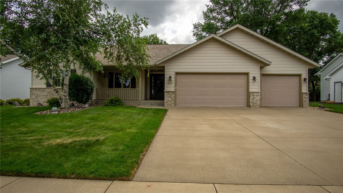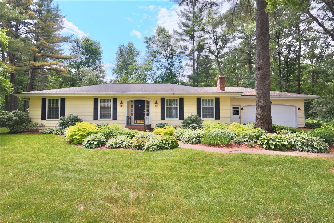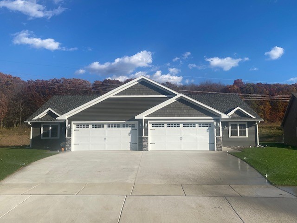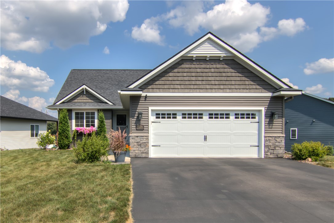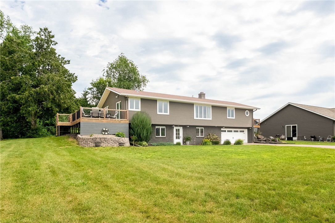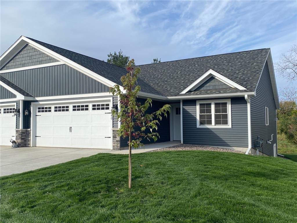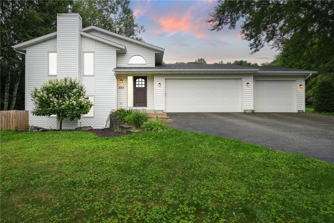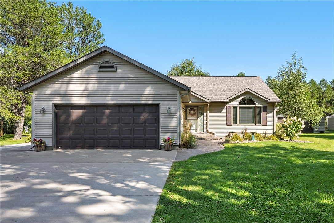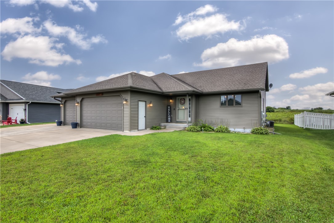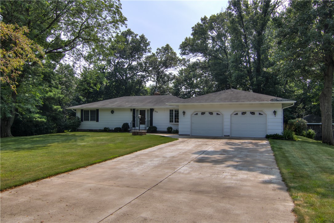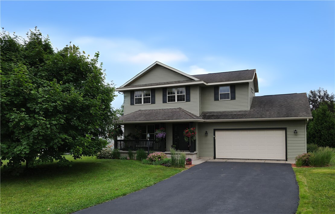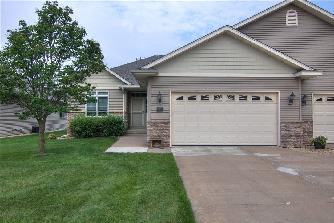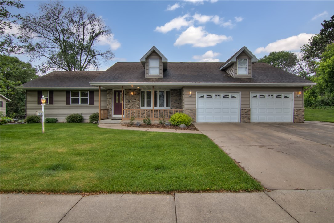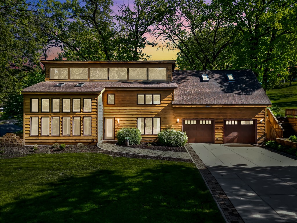3525 White Birch Court Eau Claire, WI 54701
- Residential | Single Family Residence
- 3
- 2
- 1
- 3,416
- 0.42
- 1990
Description
Beautiful, well cared for home on quiet cul-de-sac in southeast Eau Claire between Hwy 93 and Oakwood Mall. A neighborhood that combines peaceful living with convenient access to needs of daily life; minutes from schools, shopping, parks, walking/biking trails, restaurants, businesses and entertainment. Main floor features laundry room, large eat-in kitchen with hardwood floors, half bath, dining room and a relaxing family space with lots of natural light. Upstairs you will find a primary bedroom with ensuite bathroom, 2 additional bedrooms and another full bath. The unfinished basement has a utility sink with plumbing stubbed in for a future bathroom and plenty of room for expansion of additional living space. The spectacular back yard is a rare find for a home in the city; surrounded by mature trees, perfect for relaxing, gardening, or outdoor gatherings. New roof was finished July 18, some siding replacement from recent storm in coming weeks (negotiable).
Address
Open on Google Maps- Address 3525 White Birch Court
- City Eau Claire
- State WI
- Zip 54701
Property Features
Last Updated on September 2, 2025 at 12:46 AM- Above Grade Finished Area: 2,156 SqFt
- Basement: Full
- Below Grade Unfinished Area: 1,260 SqFt
- Building Area Total: 3,416 SqFt
- Cooling: Central Air
- Electric: Circuit Breakers
- Fireplace: Wood Burning
- Foundation: Poured
- Heating: Forced Air
- Levels: Two
- Living Area: 2,156 SqFt
- Rooms Total: 14
Exterior Features
- Construction: Brick, Vinyl Siding
- Covered Spaces: 2
- Exterior Features: Sprinkler/Irrigation
- Garage: 2 Car, Attached
- Lot Size: 0.42 Acres
- Parking: Attached, Concrete, Driveway, Garage
- Patio Features: Concrete, Patio
- Sewer: Public Sewer
- Stories: 2
- Style: Two Story
- Water Source: Public
Property Details
- 2024 Taxes: $5,186
- County: Eau Claire
- Property Subtype: Single Family Residence
- School District: Eau Claire Area
- Status: Active w/ Offer
- Township: City of Eau Claire
- Year Built: 1990
- Zoning: Residential
- Listing Office: Copper Key Realty & Waterfront
Appliances Included
- Dryer
- Gas Water Heater
- Microwave
- Oven
- Range
- Refrigerator
- Washer
Mortgage Calculator
- Loan Amount
- Down Payment
- Monthly Mortgage Payment
- Property Tax
- Home Insurance
- PMI
- Monthly HOA Fees
Please Note: All amounts are estimates and cannot be guaranteed.
Room Dimensions
- Bathroom #1: 6' x 9', Ceramic Tile, Tile, Upper Level
- Bathroom #2: 8' x 9', Ceramic Tile, Tile, Upper Level
- Bathroom #3: 5' x 5', Ceramic Tile, Tile, Main Level
- Bedroom #1: 10' x 13', Carpet, Upper Level
- Bedroom #2: 11' x 13', Carpet, Upper Level
- Bedroom #3: 13' x 15', Carpet, Upper Level
- Dining Area: 9' x 10', Wood, Main Level
- Dining Room: 10' x 13', Carpet, Main Level
- Entry/Foyer: 5' x 10', Tile, Main Level
- Family Room: 13' x 18', Carpet, Main Level
- Kitchen: 11' x 12', Wood, Main Level
- Laundry Room: 7' x 8', Ceramic Tile, Tile, Main Level
- Living Room: 16' x 13', Carpet, Main Level
- Pantry: 2' x 3', Wood, Main Level
Similar Properties
Open House: September 20 | 11 AM - 1 PM
3513 Parkside Circle W
Open House: September 17 | 5 - 6:30 PM

