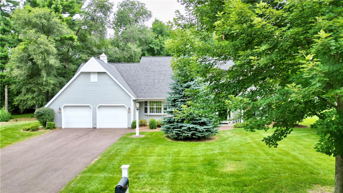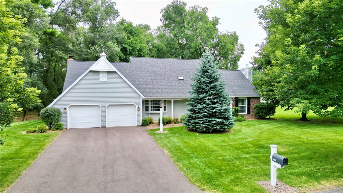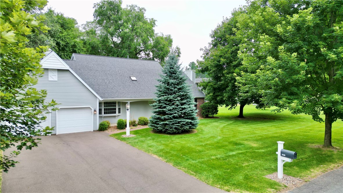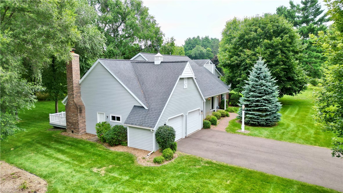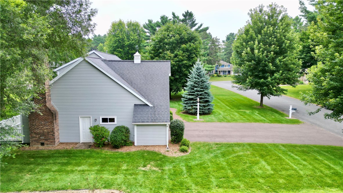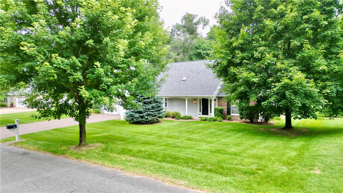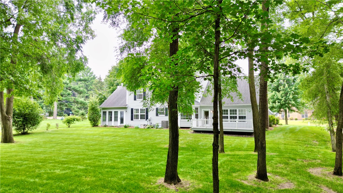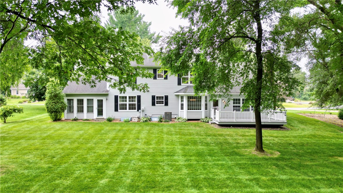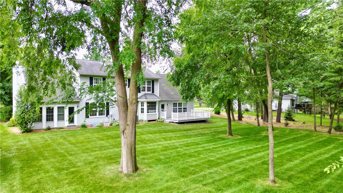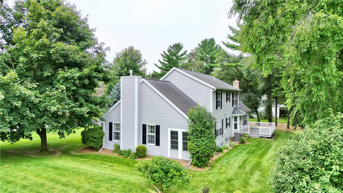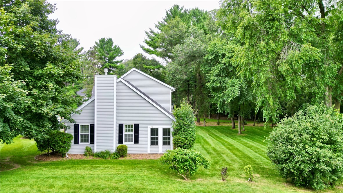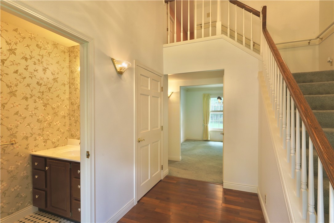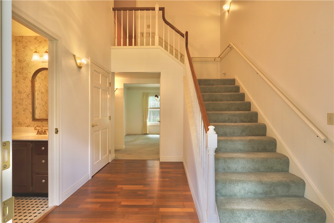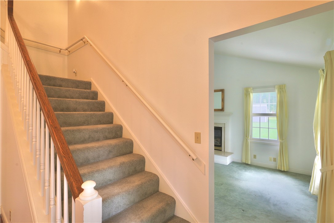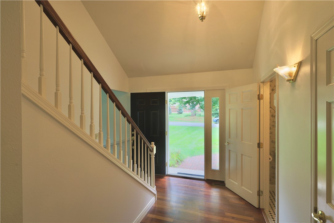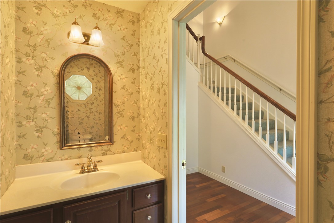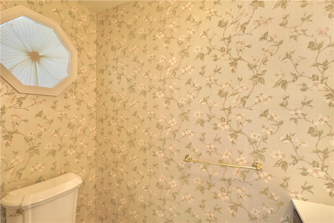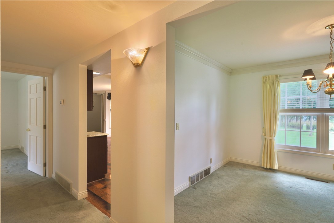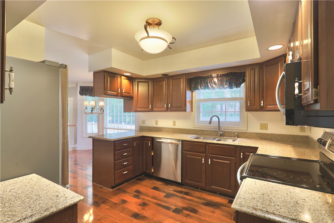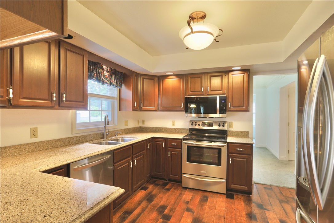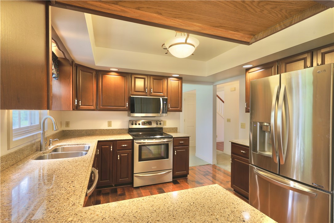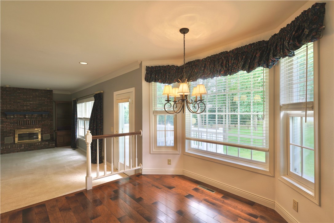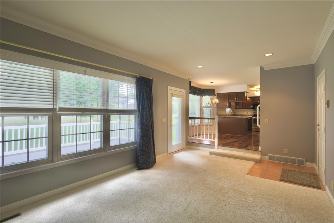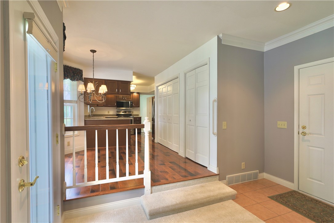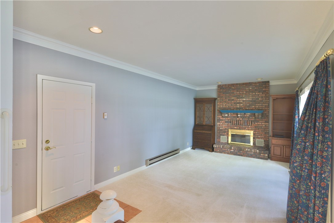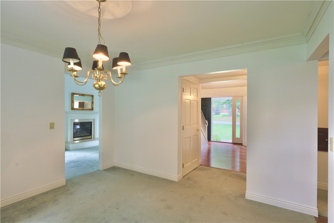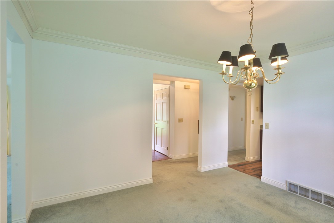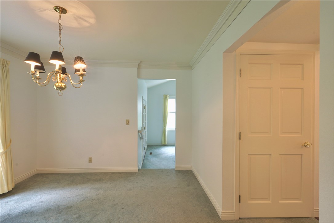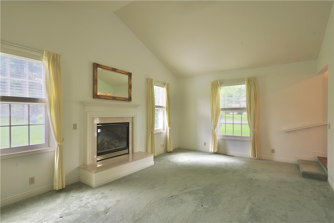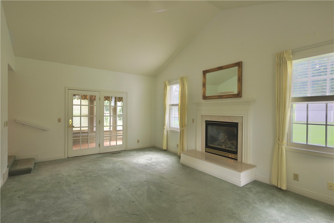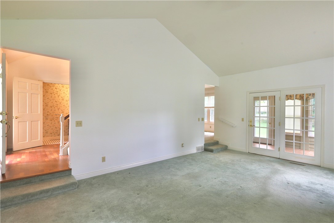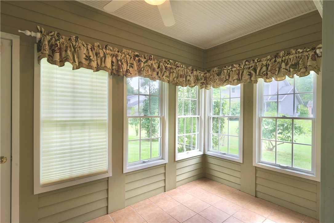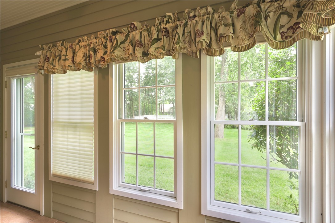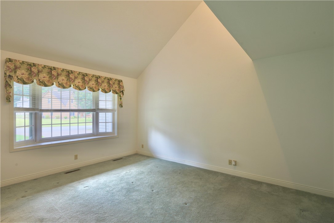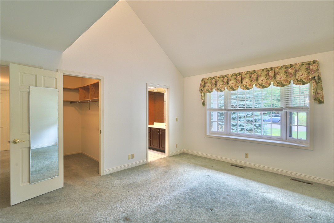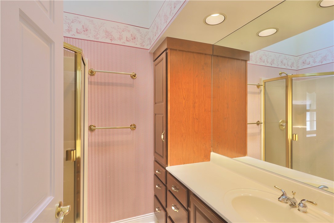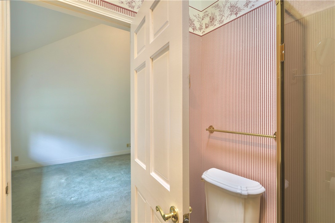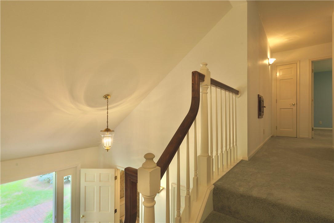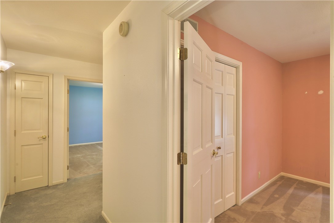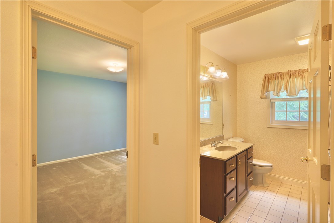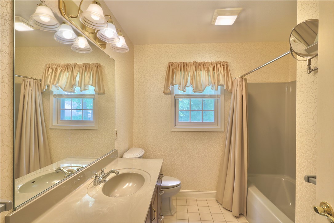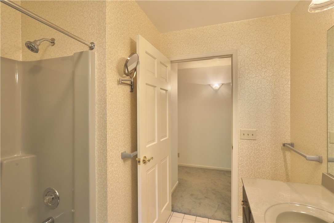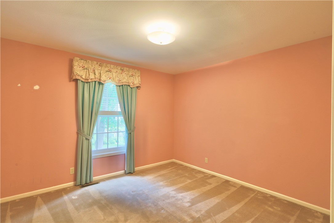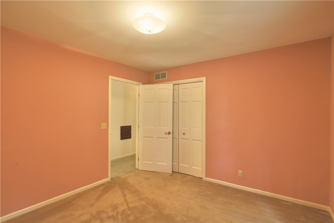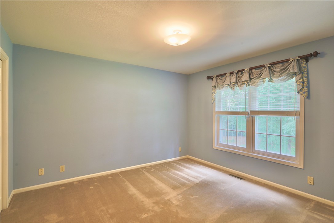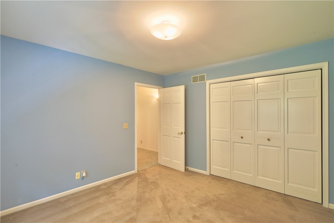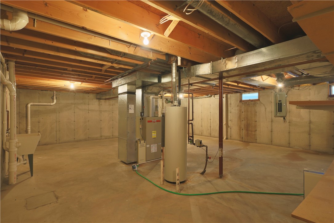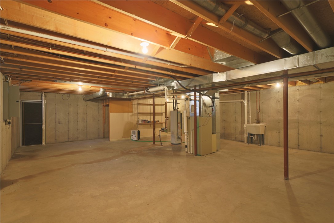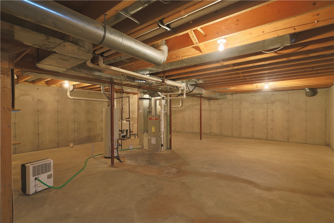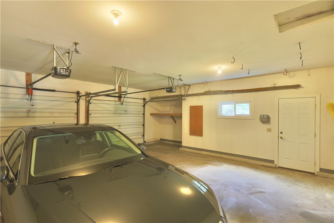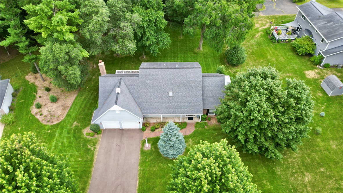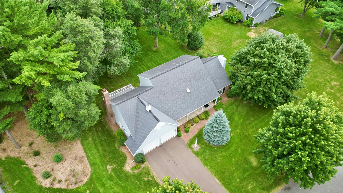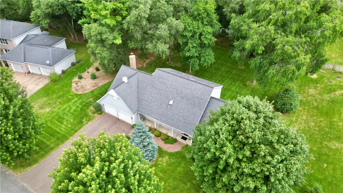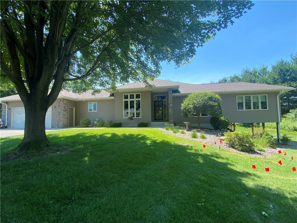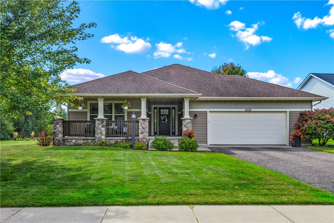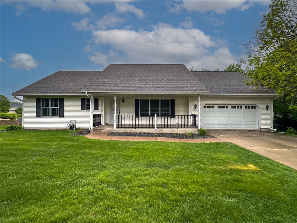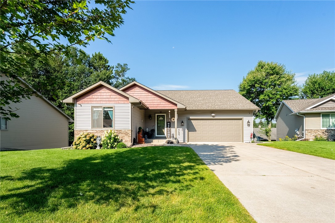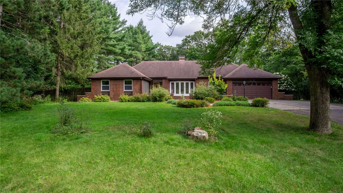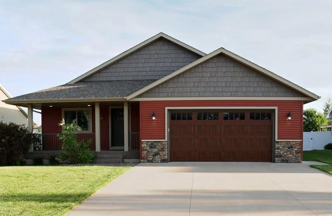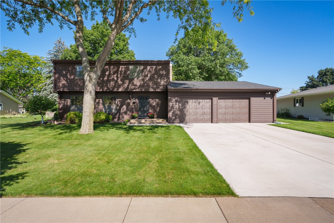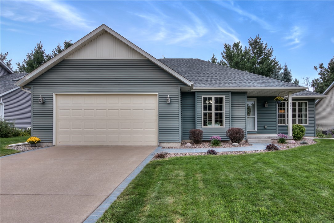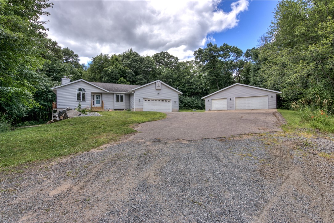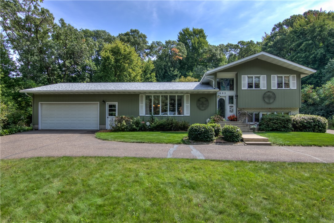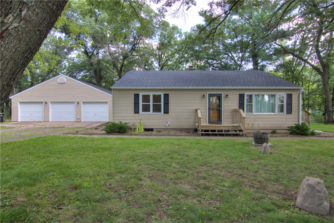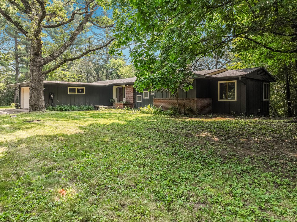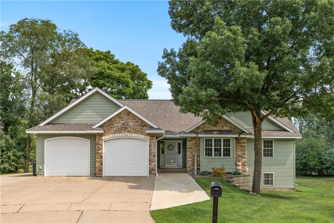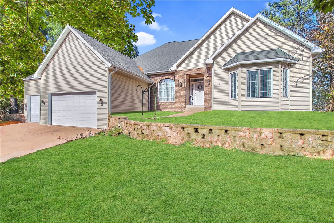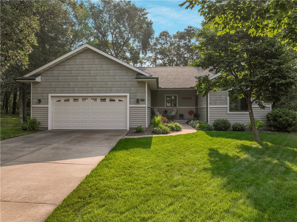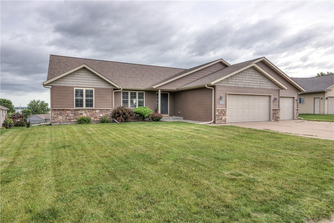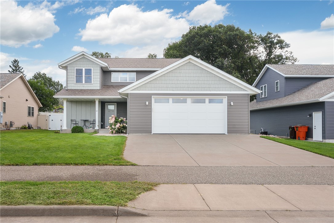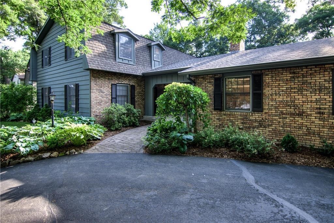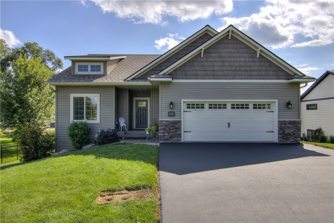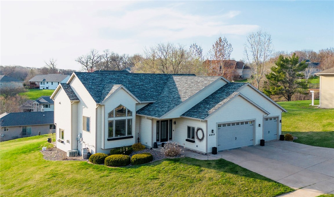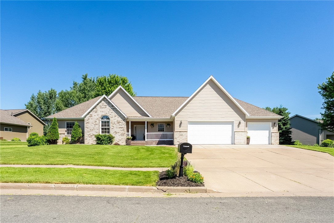1410 Forest Knoll Court Eau Claire, WI 54701
- Residential | Single Family Residence
- 3
- 2
- 1
- 3,176
- 0.49
- 1988
Description
Beautiful one owner custom-built home on a quiet cul-de-sac with a half-acre lot! Covered front porch, large 2 story foyer, grand open staircase, powder room, main floor primary suite, 2 fireplaces, six panel doors, large windows brighten the home. Well maintained home on a private landscaped lot and a 20x12 deck!
Address
Open on Google Maps- Address 1410 Forest Knoll Court
- City Eau Claire
- State WI
- Zip 54701
Property Features
Last Updated on August 26, 2025 at 8:02 AM- Above Grade Finished Area: 2,224 SqFt
- Basement: Partial
- Below Grade Unfinished Area: 952 SqFt
- Building Area Total: 3,176 SqFt
- Cooling: Central Air
- Electric: Circuit Breakers
- Fireplace: Two
- Fireplaces: 2
- Foundation: Poured
- Heating: Forced Air
- Levels: Two
- Living Area: 2,224 SqFt
- Rooms Total: 12
- Windows: Window Coverings
Exterior Features
- Construction: Brick, Vinyl Siding
- Covered Spaces: 2
- Garage: 2 Car, Attached
- Lot Size: 0.49 Acres
- Parking: Asphalt, Attached, Driveway, Garage, Garage Door Opener
- Patio Features: Deck
- Sewer: Public Sewer
- Stories: 2
- Style: Two Story
- Water Source: Public
Property Details
- 2024 Taxes: $6,238
- County: Eau Claire
- Possession: Close of Escrow
- Property Subtype: Single Family Residence
- School District: Eau Claire Area
- Status: Active w/ Offer
- Township: City of Eau Claire
- Year Built: 1988
- Zoning: Residential
- Listing Office: Donnellan Real Estate
Appliances Included
- Dryer
- Dishwasher
- Gas Water Heater
- Microwave
- Oven
- Range
- Refrigerator
- Washer
Mortgage Calculator
Monthly
- Loan Amount
- Down Payment
- Monthly Mortgage Payment
- Property Tax
- Home Insurance
- PMI
- Monthly HOA Fees
Please Note: All amounts are estimates and cannot be guaranteed.
Room Dimensions
- Bathroom #1: 6' x 9', Tile, Upper Level
- Bathroom #2: 4' x 8', Wood, Main Level
- Bathroom #3: 6' x 7', Tile, Main Level
- Bedroom #1: 11' x 12', Carpet, Upper Level
- Bedroom #2: 12' x 13', Carpet, Upper Level
- Bedroom #3: 13' x 15', Carpet, Main Level
- Dining Area: 10' x 10', Wood, Main Level
- Dining Room: 11' x 12', Carpet, Main Level
- Entry/Foyer: 9' x 12', Wood, Main Level
- Family Room: 12' x 21', Carpet, Main Level
- Kitchen: 11' x 12', Wood, Main Level
- Living Room: 14' x 20', Carpet, Main Level

