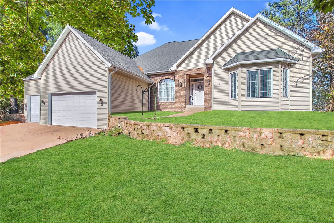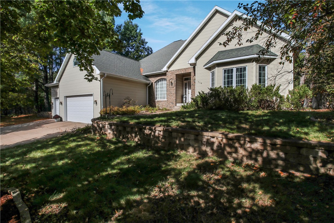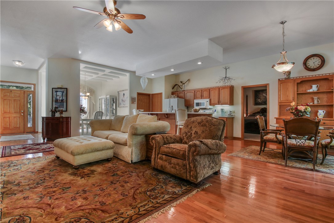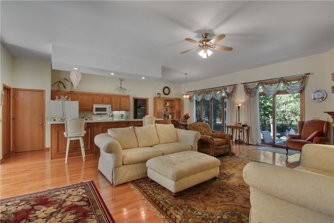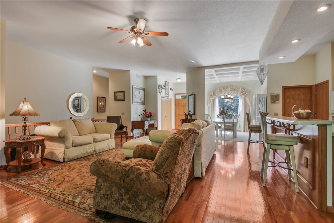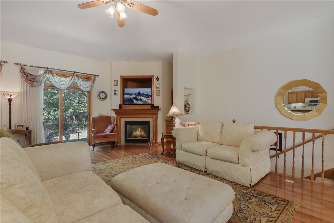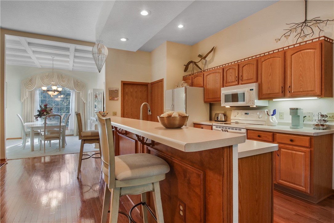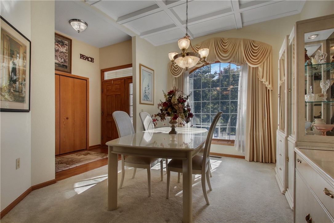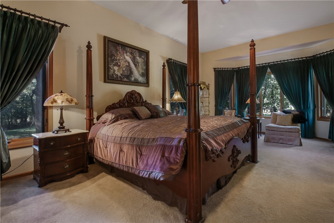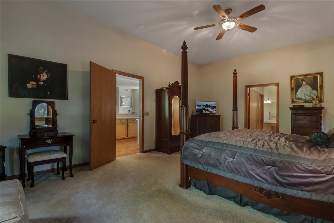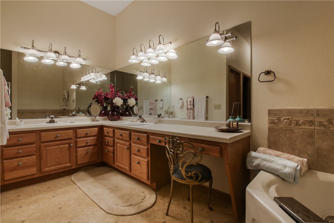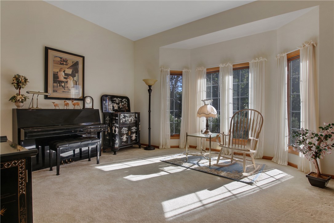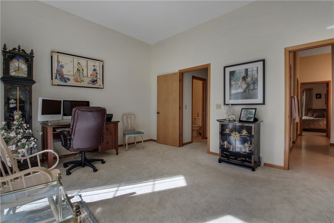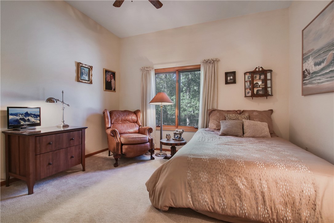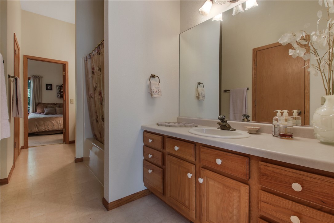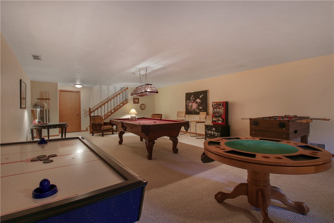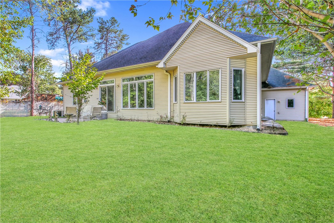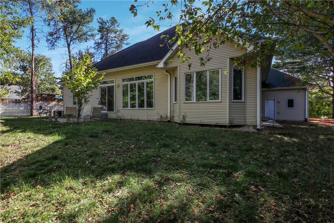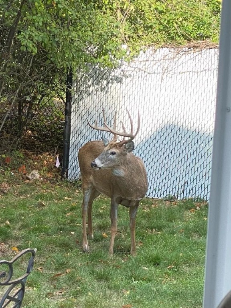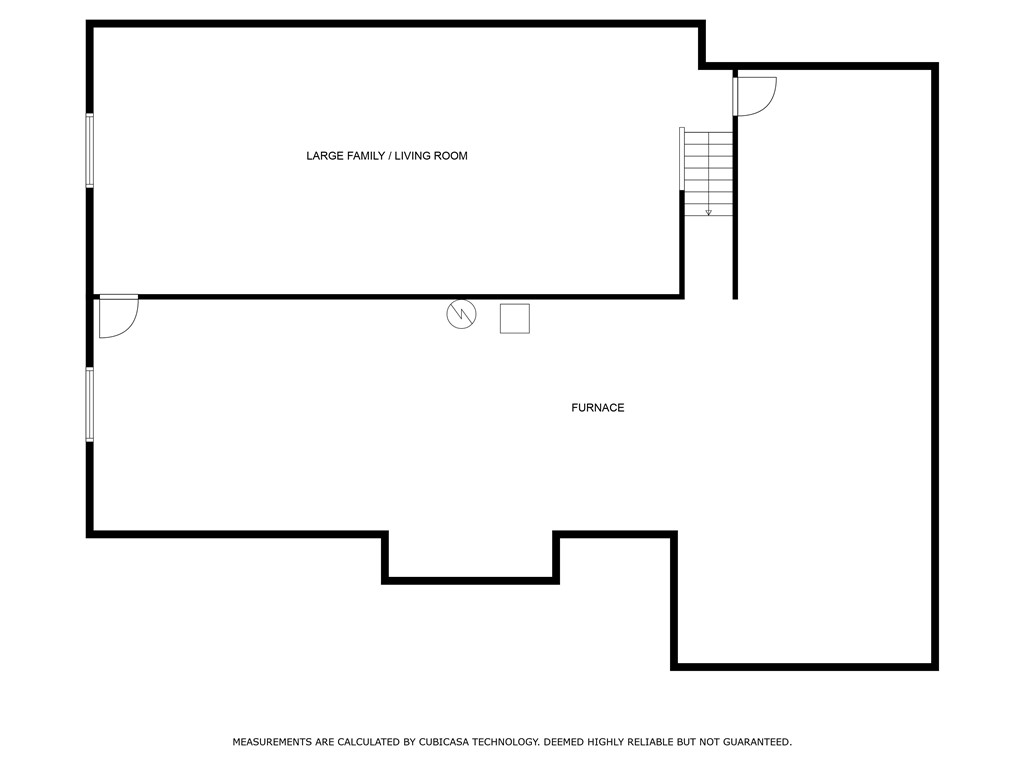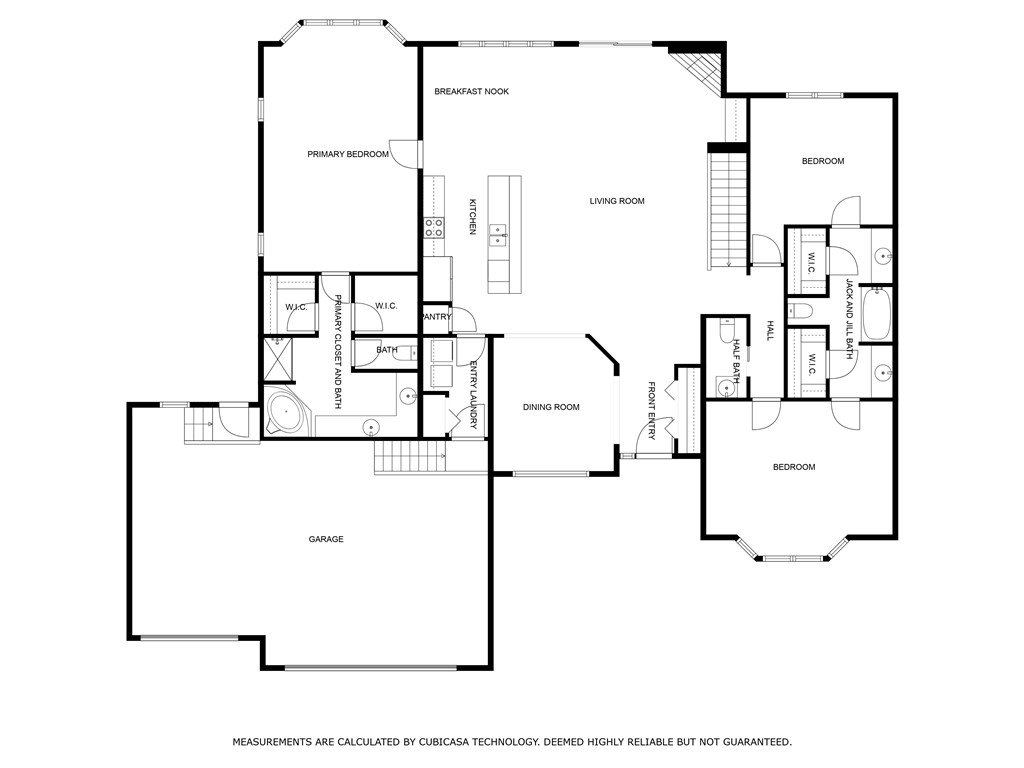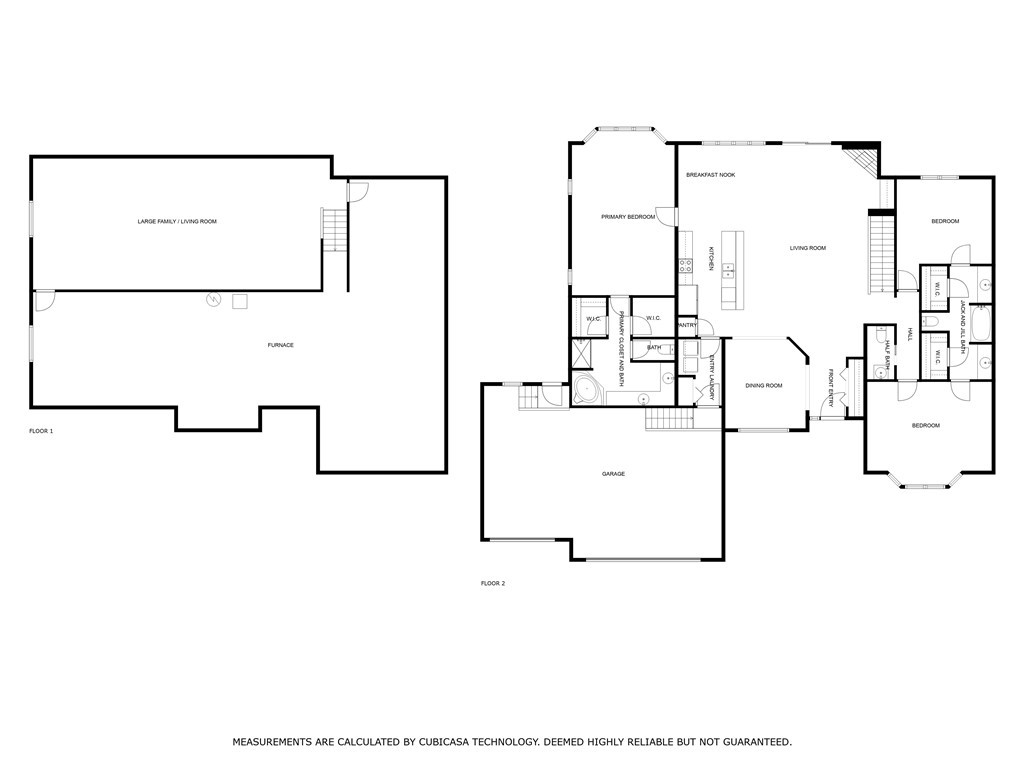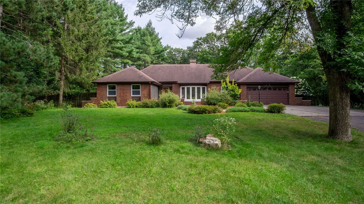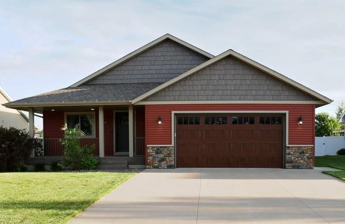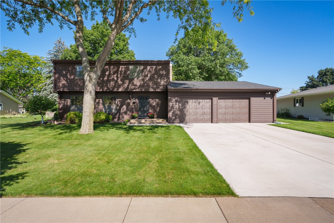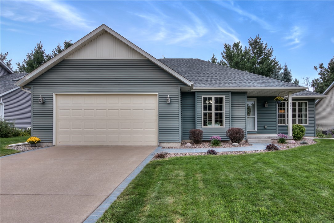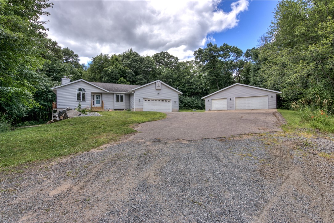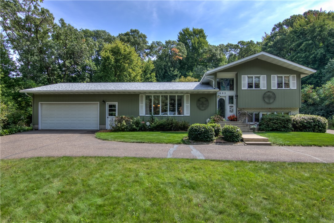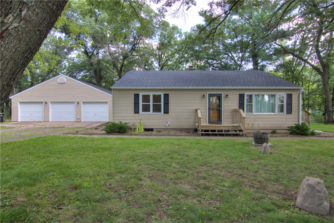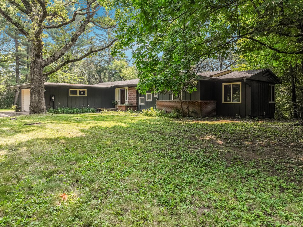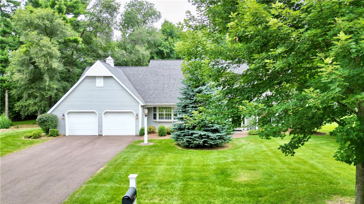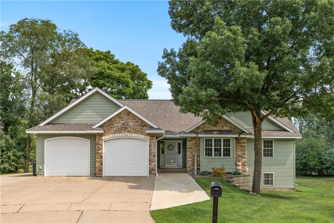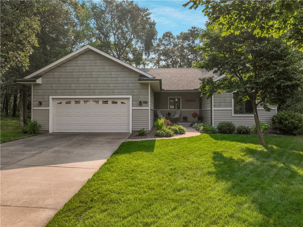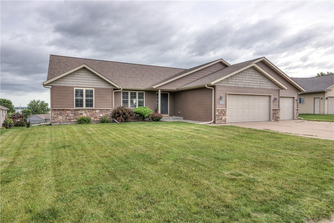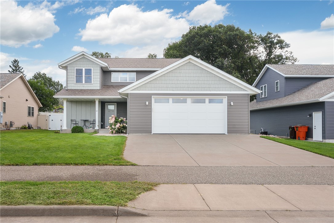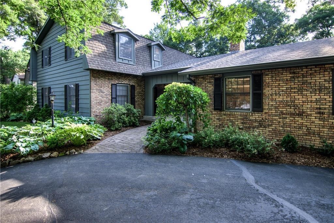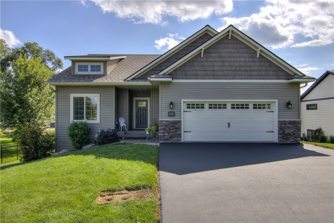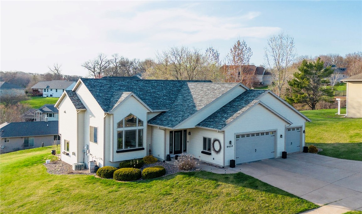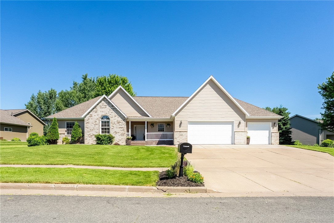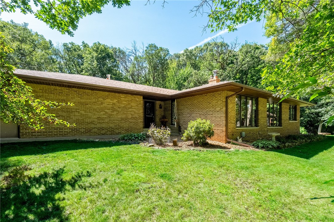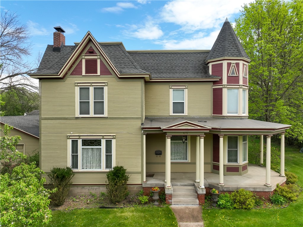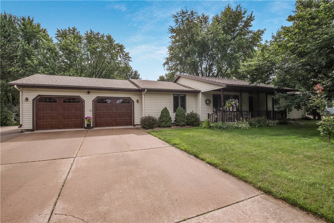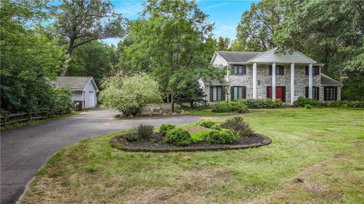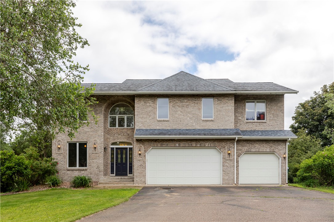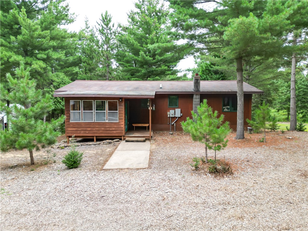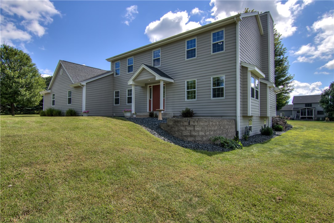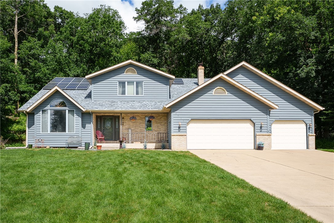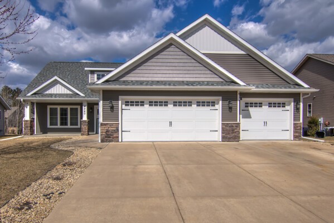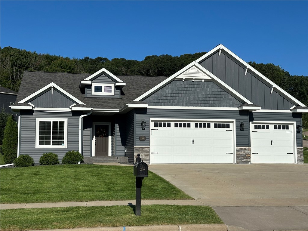478 Westover Road Eau Claire, WI 54701
- Residential | Single Family Residence
- 3
- 2
- 1
- 4,274
- 0.27
- 2000
Description
Great Location!!! South side of Eau Claire home with open concept. This stunning home boasts 10 ft ceilings that will leave you breathless! Nestled in a prime location from restaurants, hospitals and clinics, stores, and parks for convenient accessibility. Abundant natural light fills the living areas throughout the home. The open layout is fantastic for family gatherings, hosting parties, and creating lifetime memories. Wait until you see the backyard sanctuary...you will be Surprised!!! Owners suite is one of a kind! Lower level features a very large family room with an abundance of storage and room to add a future 4th bathroom and 4th bedroom, egress window already installed, if desired. Schedule your showing today!
Address
Open on Google Maps- Address 478 Westover Road
- City Eau Claire
- State WI
- Zip 54701
Property Features
Last Updated on September 13, 2025 at 12:57 PM- Above Grade Finished Area: 2,180 SqFt
- Basement: Full, Partially Finished
- Below Grade Finished Area: 880 SqFt
- Below Grade Unfinished Area: 1,214 SqFt
- Building Area Total: 4,274 SqFt
- Cooling: Central Air
- Electric: Circuit Breakers
- Fireplace: One, Gas Log
- Fireplaces: 1
- Foundation: Poured
- Heating: Forced Air
- Levels: One
- Living Area: 3,060 SqFt
- Rooms Total: 12
Exterior Features
- Construction: Brick, Vinyl Siding
- Covered Spaces: 3
- Garage: 3 Car, Attached
- Lot Size: 0.27 Acres
- Parking: Attached, Concrete, Driveway, Garage
- Patio Features: Concrete, Patio
- Sewer: Public Sewer
- Stories: 1
- Style: One Story
- Water Source: Public
Property Details
- 2024 Taxes: $6,682
- County: Eau Claire
- Possession: Close of Escrow
- Property Subtype: Single Family Residence
- School District: Eau Claire Area
- Status: Active w/ Offer
- Township: City of Eau Claire
- Year Built: 2000
- Zoning: Residential
- Listing Office: Keller Williams Realty Diversified
Appliances Included
- Dryer
- Dishwasher
- Gas Water Heater
- Microwave
- Oven
- Range
- Refrigerator
- Washer
Mortgage Calculator
- Loan Amount
- Down Payment
- Monthly Mortgage Payment
- Property Tax
- Home Insurance
- PMI
- Monthly HOA Fees
Please Note: All amounts are estimates and cannot be guaranteed.
Room Dimensions
- Bathroom #1: 9' x 16', Vinyl, Main Level
- Bathroom #2: 3' x 7', Vinyl, Main Level
- Bathroom #3: 9' x 14', Vinyl, Main Level
- Bedroom #1: 12' x 13', Carpet, Main Level
- Bedroom #2: 14' x 17', Carpet, Main Level
- Bedroom #3: 27' x 15', Carpet, Main Level
- Dining Area: 10' x 11', Wood, Main Level
- Dining Room: 12' x 11', Carpet, Main Level
- Family Room: 19' x 40', Carpet, Lower Level
- Kitchen: 11' x 16', Wood, Main Level
- Laundry Room: 6' x 9', Vinyl, Main Level
- Living Room: 26' x 19', Wood, Main Level

