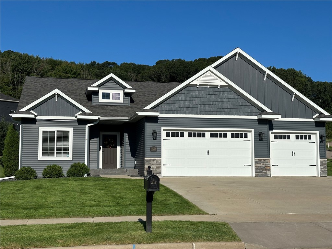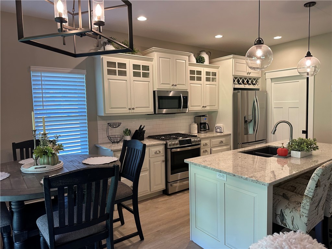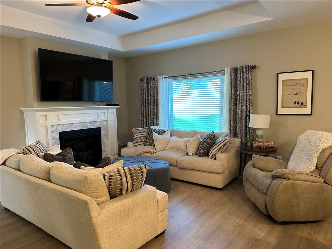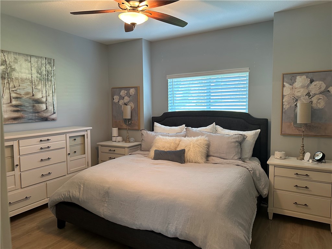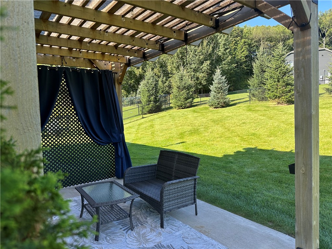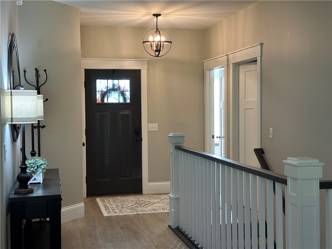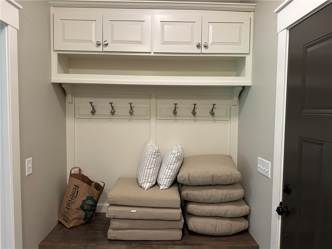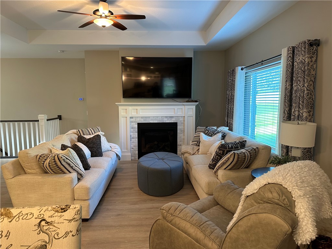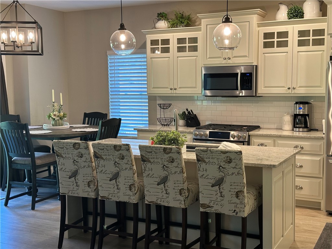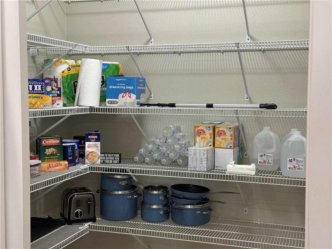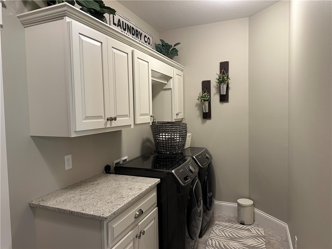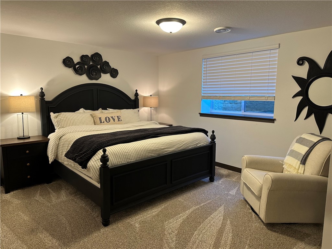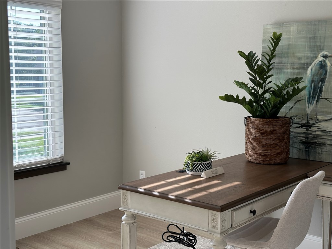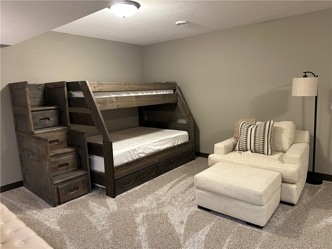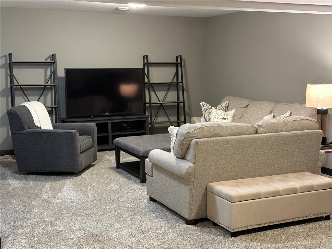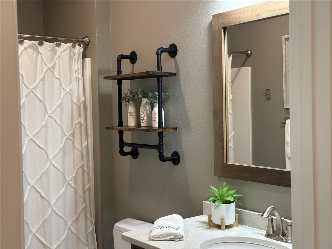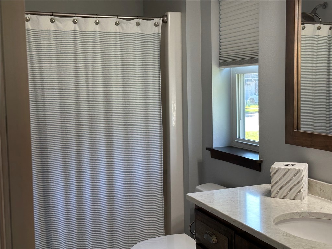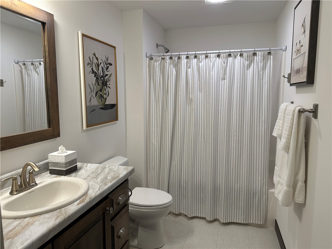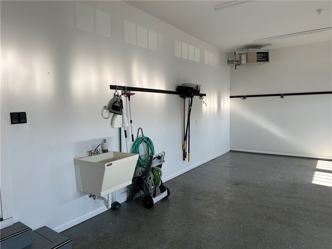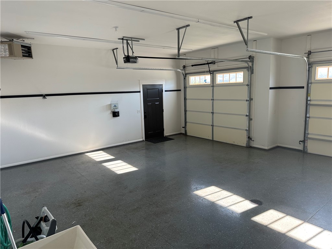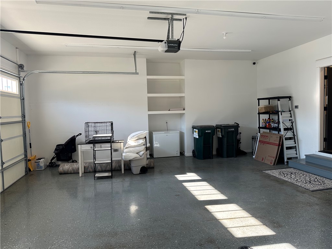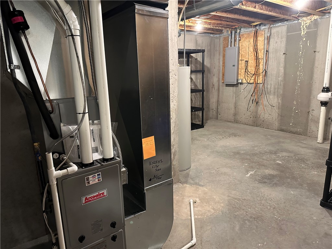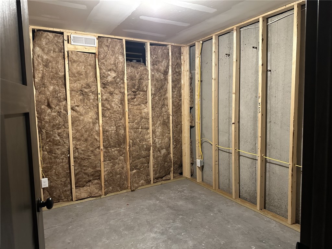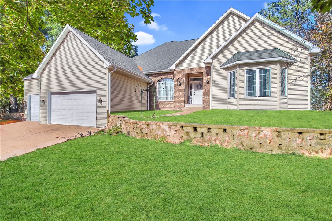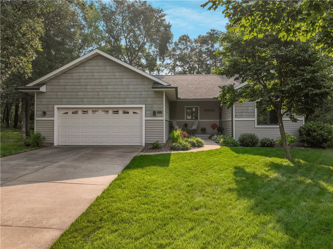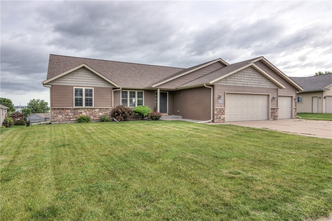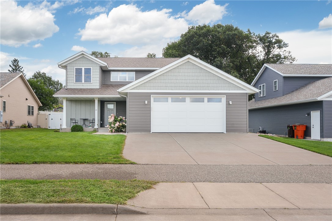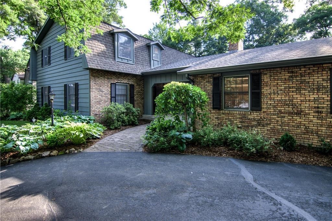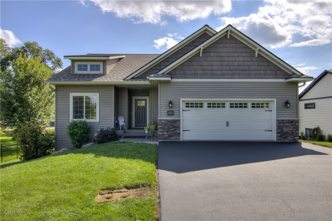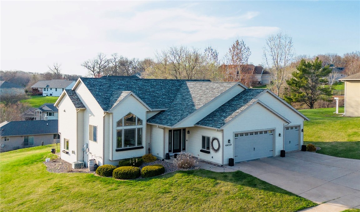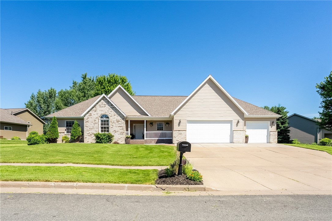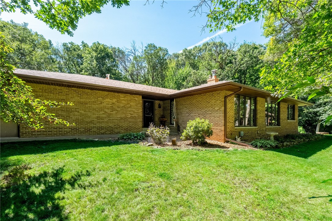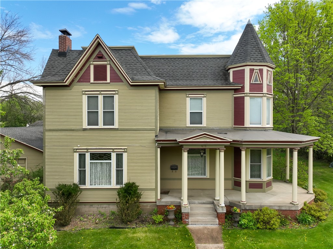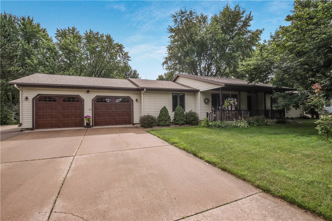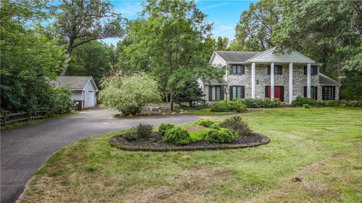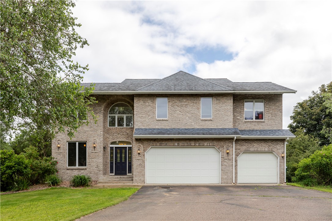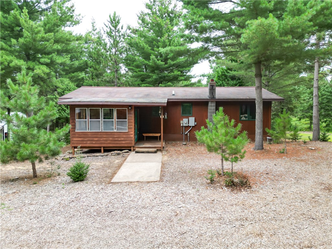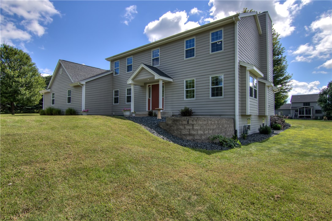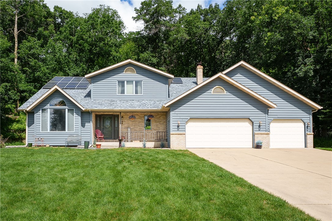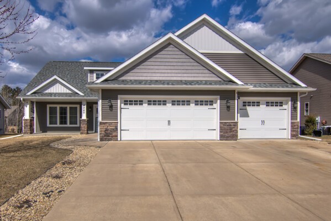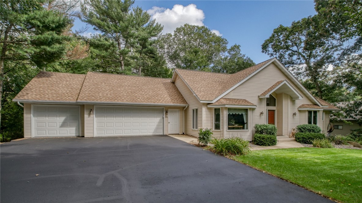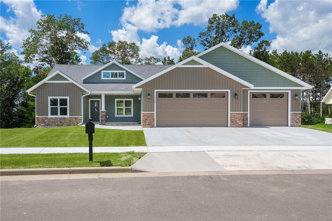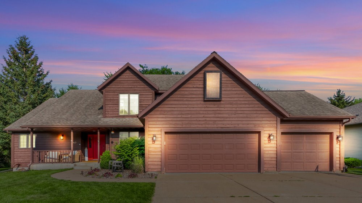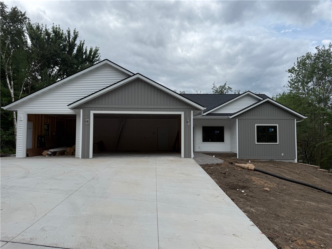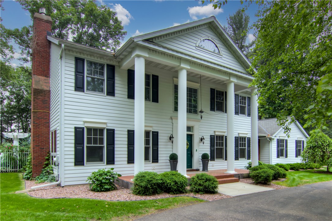2580 McKinley Road Eau Claire, WI 54703
- Residential | Single Family Residence
- 3
- 3
- 2,660
- 0.33
- 2019
Description
Beautiful 3 bedroom, 3 bath home in Highclere Estates has been lightly lived in. Kitchen has granite countertops, stainless steel appliances & under-cabinet lighting. New fridge and gas cooktop. Sliding doors off of dining area lead to patio with12x10 pergola and a fenced-in backyard. Main level has 2 bedrooms with one currently being used as an office. Owners' suite has a nice size walk in closet and full bath with quartz countertop. Living room with tray ceiling and gas fireplace. Large family room in lower level, along with another bedroom and full bath. The 3-car garage is insulated & heated and has a sink with running water. Nicely landscaped lawn with sprinkler system.
Address
Open on Google Maps- Address 2580 McKinley Road
- City Eau Claire
- State WI
- Zip 54703
Property Features
Last Updated on August 31, 2025 at 12:30 PM- Above Grade Finished Area: 1,330 SqFt
- Basement: Full, Partially Finished
- Below Grade Finished Area: 1,050 SqFt
- Below Grade Unfinished Area: 280 SqFt
- Building Area Total: 2,660 SqFt
- Cooling: Central Air
- Electric: Circuit Breakers
- Fireplace: One, Gas Log
- Fireplaces: 1
- Foundation: Poured
- Heating: Forced Air
- Interior Features: Ceiling Fan(s)
- Levels: One
- Living Area: 2,380 SqFt
- Rooms Total: 12
- Windows: Window Coverings
Exterior Features
- Construction: Vinyl Siding
- Covered Spaces: 3
- Exterior Features: Sprinkler/Irrigation
- Garage: 3 Car, Attached
- Lot Size: 0.33 Acres
- Parking: Attached, Concrete, Driveway, Garage, Garage Door Opener
- Patio Features: Concrete, Other, Patio, See Remarks
- Sewer: Public Sewer
- Stories: 1
- Style: One Story
- Water Source: Public
Property Details
- 2024 Taxes: $7,951
- County: Eau Claire
- Possession: Close of Escrow
- Property Subtype: Single Family Residence
- School District: Eau Claire Area
- Status: Active
- Township: City of Eau Claire
- Year Built: 2019
- Zoning: Residential
- Listing Office: Edina Realty, Inc. - Chippewa Valley
Appliances Included
- Dryer
- Dishwasher
- Electric Water Heater
- Microwave
- Oven
- Range
- Refrigerator
- Washer
Mortgage Calculator
Monthly
- Loan Amount
- Down Payment
- Monthly Mortgage Payment
- Property Tax
- Home Insurance
- PMI
- Monthly HOA Fees
Please Note: All amounts are estimates and cannot be guaranteed.
Room Dimensions
- Bathroom #1: 10' x 5', Vinyl, Lower Level
- Bathroom #2: 10' x 5', Vinyl, Main Level
- Bathroom #3: 11' x 6', Vinyl, Main Level
- Bedroom #1: 14' x 13', Carpet, Lower Level
- Bedroom #2: 10' x 12', Vinyl, Main Level
- Bedroom #3: 13' x 12', Vinyl, Main Level
- Dining Area: 12' x 8', Vinyl, Main Level
- Entry/Foyer: 15' x 10', Vinyl, Main Level
- Family Room: 27' x 19', Carpet, Lower Level
- Kitchen: 12' x 10', Vinyl, Main Level
- Laundry Room: 14' x 6', Vinyl, Main Level
- Living Room: 18' x 16', Vinyl, Main Level

