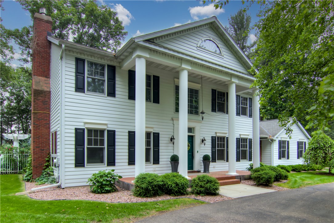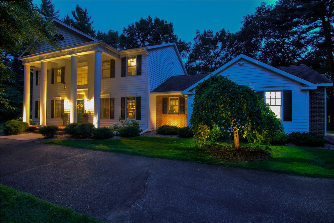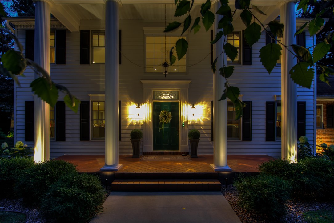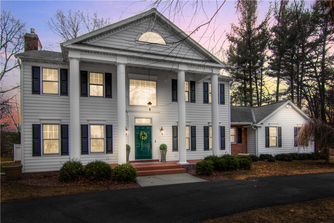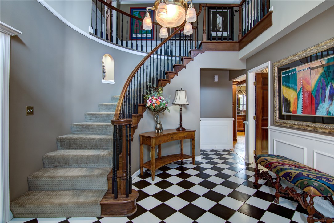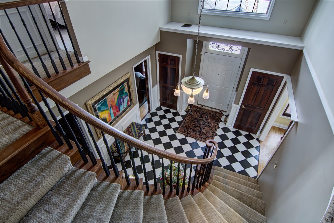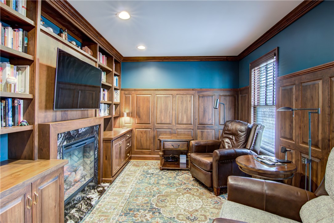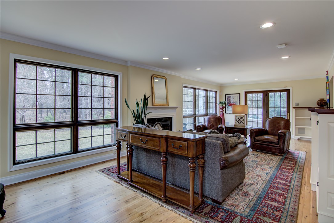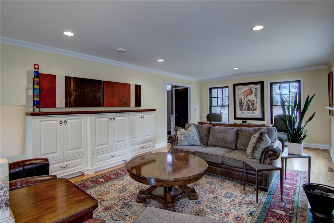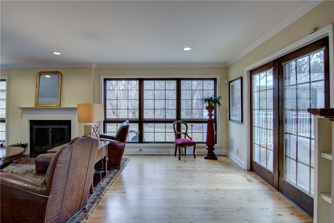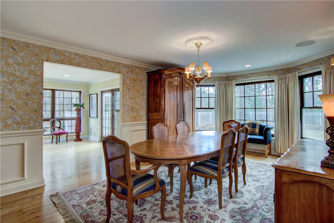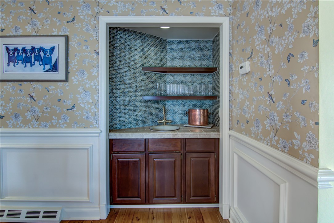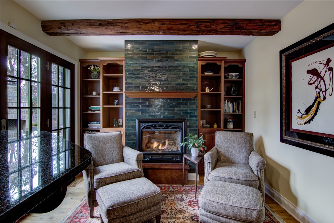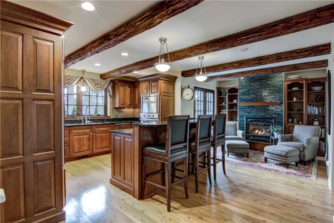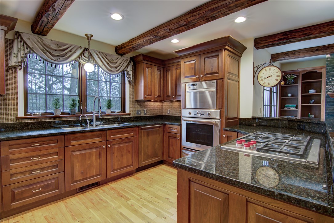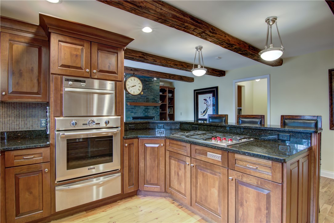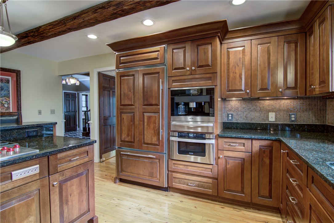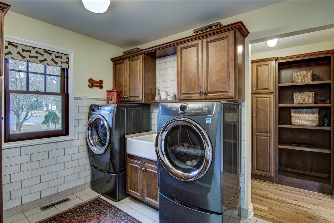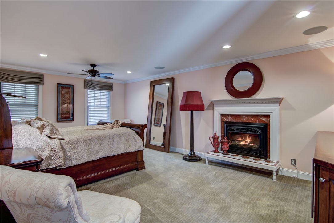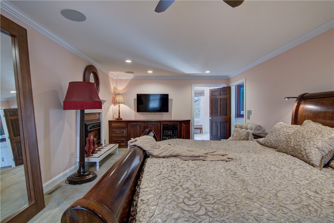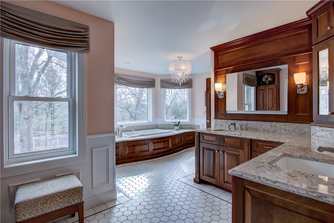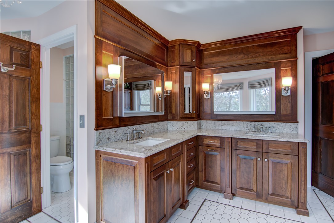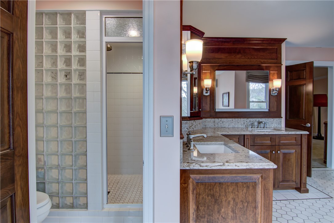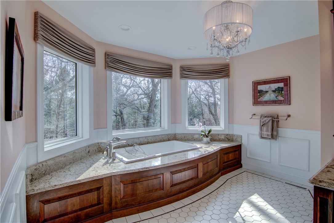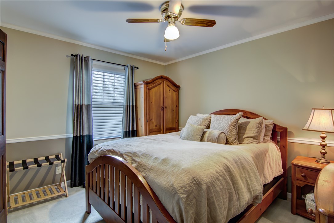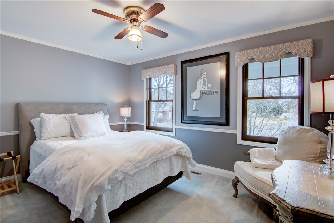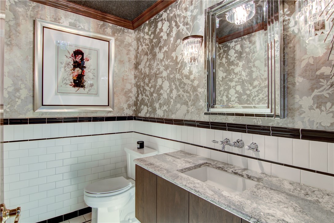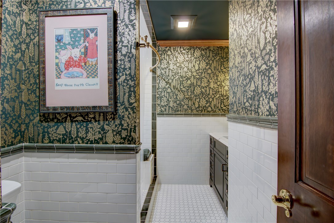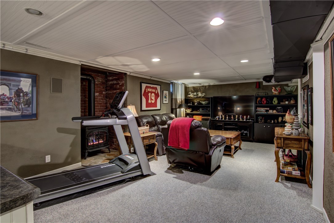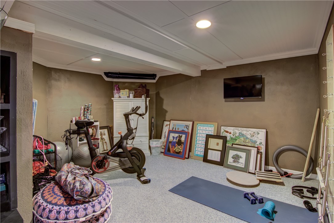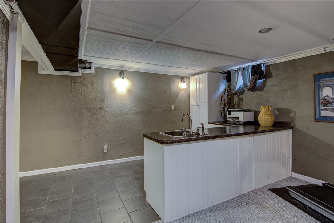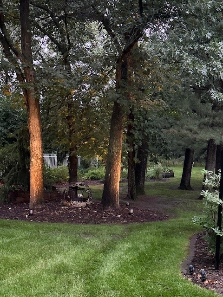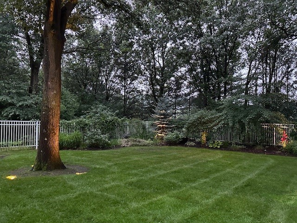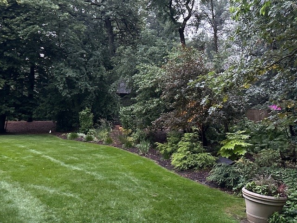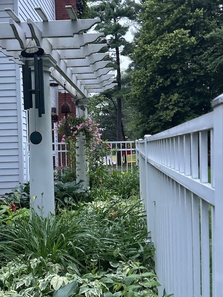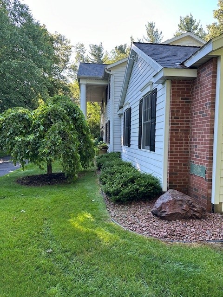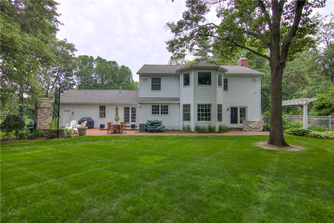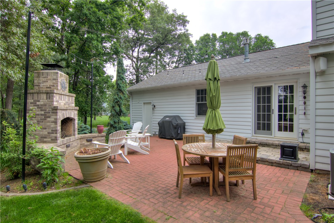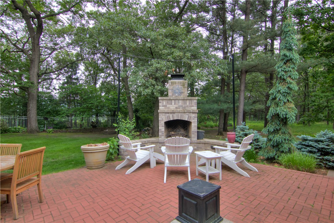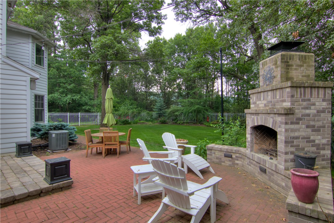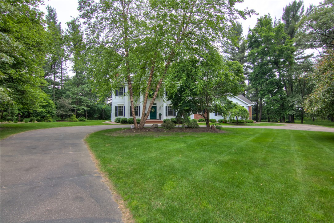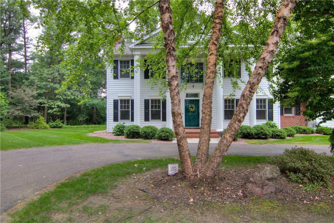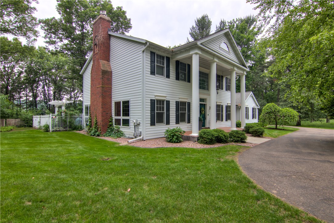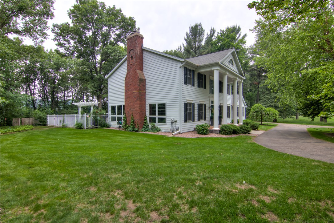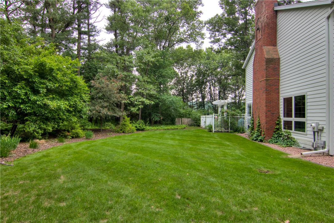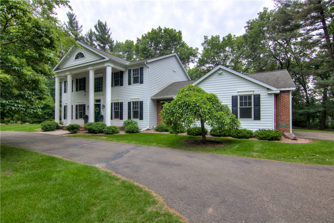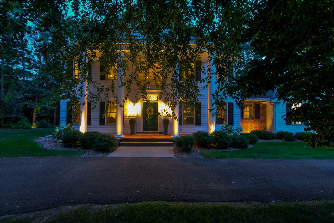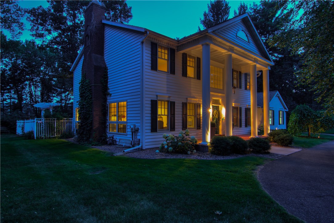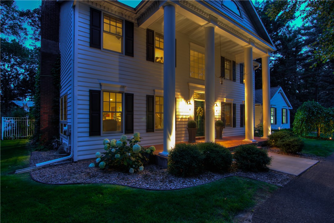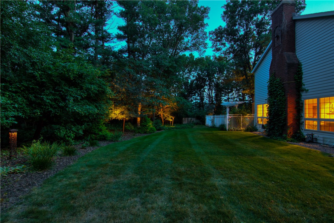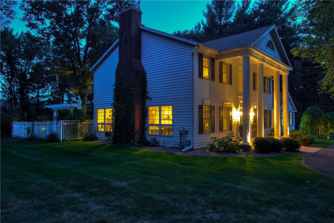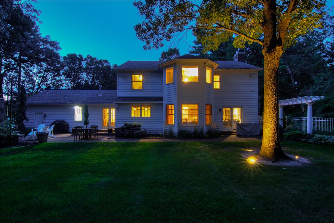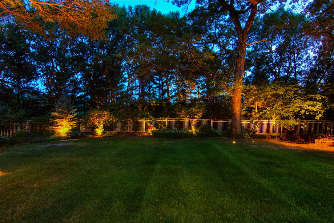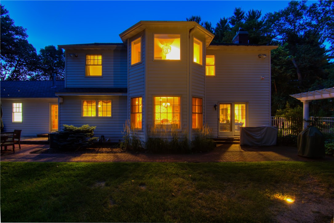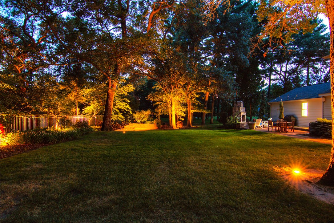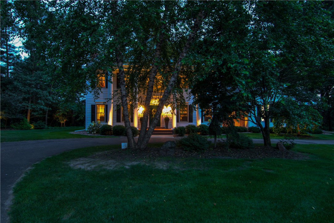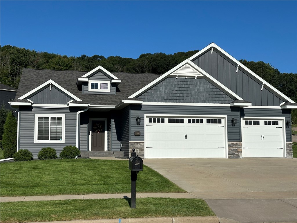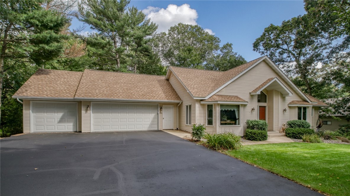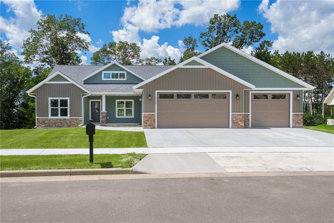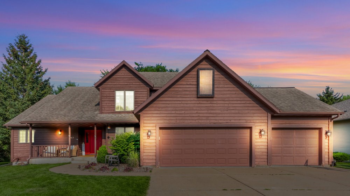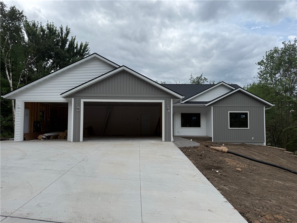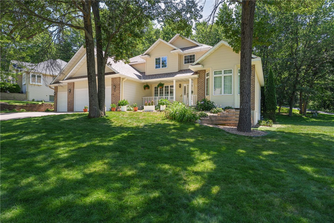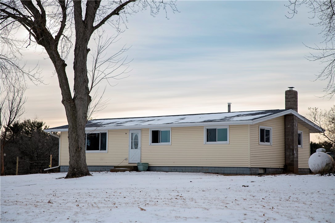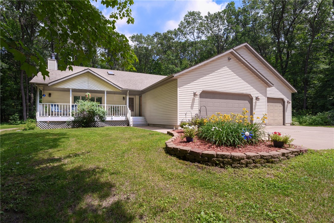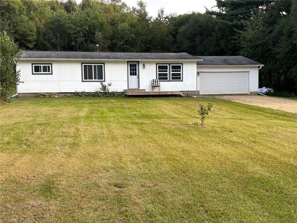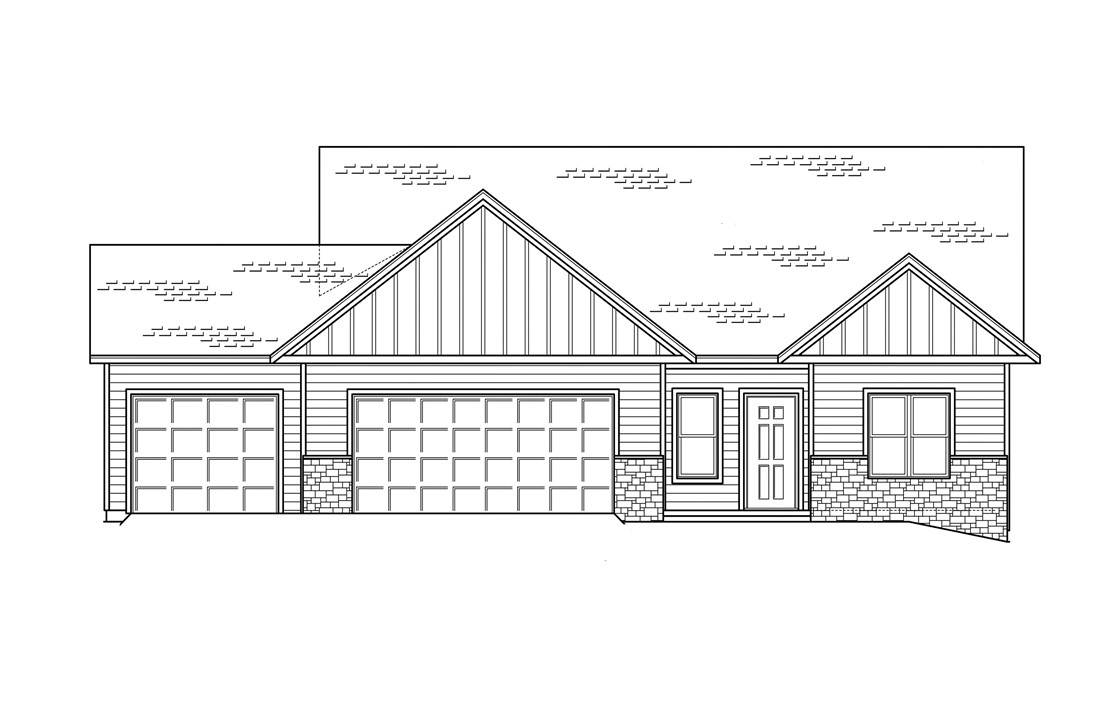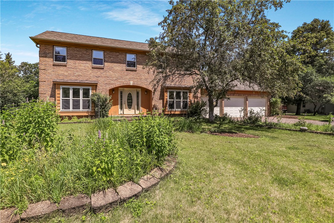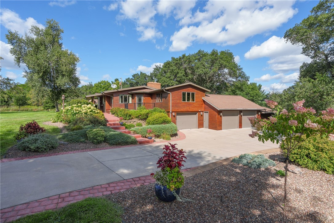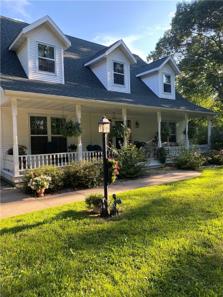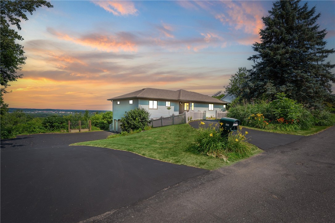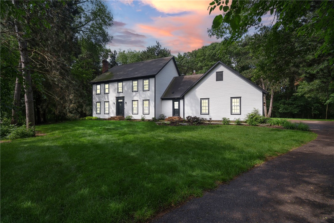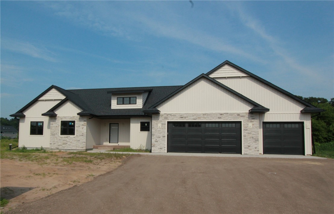3736 Forest Knoll Drive Eau Claire, WI 54701
- Residential | Single Family Residence
- 3
- 2
- 1
- 4,252
- 1.04
- 1988
Description
Stunning home at end of cul-de-sac with incredible curb appeal & custom finishes throughout. Gourmet kitchen w/ Sub-Zero fridge, Wolf cooktop & downdraft, Thermador oven, Miele steam oven, Cove DW, Thorcraft cabinets & granite counters. Kitchen sitting area w/ built-in bookshelves. Primary suite features steam shower, heated floors, Robern mirrors, Cambria counters & built-in beverage fridge. "Cast" audio system throughout. 5 fireplaces (4 gas, 1 wood). Laundry w/ farmhouse sink & Cambria surround. Garage w/ resin floors. Gorgeous outdoor patio w/ fireplace & professional landscaping + lighting. Close to major routes for convenient commuting. Move-in ready luxury!
Address
Open on Google Maps- Address 3736 Forest Knoll Drive
- City Eau Claire
- State WI
- Zip 54701
Property Features
Last Updated on September 3, 2025 at 10:12 AM- Above Grade Finished Area: 2,828 SqFt
- Basement: Full
- Below Grade Finished Area: 512 SqFt
- Below Grade Unfinished Area: 912 SqFt
- Building Area Total: 4,252 SqFt
- Cooling: Central Air
- Electric: Circuit Breakers
- Fireplace: Gas Log, Other, See Remarks, Wood Burning
- Foundation: Poured
- Heating: Forced Air
- Levels: Two
- Living Area: 3,340 SqFt
- Rooms Total: 14
Exterior Features
- Construction: Brick, Vinyl Siding
- Covered Spaces: 2
- Exterior Features: Sprinkler/Irrigation
- Fencing: Other, See Remarks
- Garage: 2 Car, Attached
- Lot Size: 1.04 Acres
- Parking: Asphalt, Attached, Driveway, Garage
- Patio Features: Concrete, Patio
- Sewer: Public Sewer
- Stories: 2
- Style: Two Story
- Water Source: Public
Property Details
- 2024 Taxes: $7,791
- County: Eau Claire
- Possession: Close of Escrow
- Property Subtype: Single Family Residence
- School District: Eau Claire Area
- Status: Active w/ Offer
- Subdivision: Oak Knoll
- Township: City of Eau Claire
- Year Built: 1988
- Zoning: Residential
- Listing Office: Hall Realty Group, LLC
Appliances Included
- Dryer
- Dishwasher
- Gas Water Heater
- Microwave
- Other
- Oven
- Range
- Refrigerator
- See Remarks
- Washer
Mortgage Calculator
Monthly
- Loan Amount
- Down Payment
- Monthly Mortgage Payment
- Property Tax
- Home Insurance
- PMI
- Monthly HOA Fees
Please Note: All amounts are estimates and cannot be guaranteed.
Room Dimensions
- Bathroom #1: 5' x 10', Tile, Upper Level
- Bathroom #2: 16' x 17', Tile, Upper Level
- Bathroom #3: 4' x 6', Tile, Main Level
- Bedroom #1: 14' x 32', Carpet, Upper Level
- Bedroom #2: 10' x 12', Carpet, Upper Level
- Bedroom #3: 11' x 13', Carpet, Upper Level
- Den: 10' x 13', Wood, Main Level
- Dining Area: 10' x 10', Wood, Main Level
- Dining Room: 12' x 19', Wood, Main Level
- Family Room: 30' x 12', Carpet, Lower Level
- Kitchen: 13' x 18', Wood, Main Level
- Laundry Room: 10' x 8', Tile, Main Level
- Living Room: 13' x 32', Wood, Main Level
- Other: 15' x 11', Carpet, Lower Level

