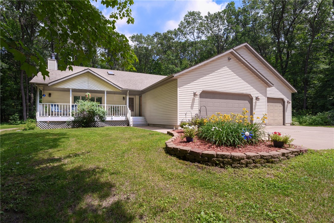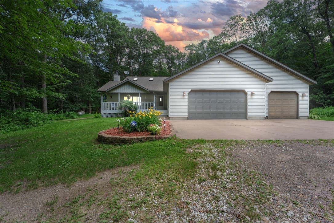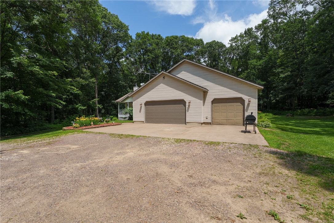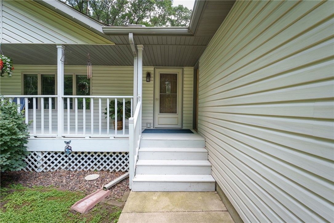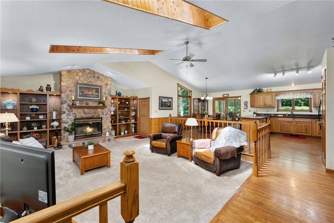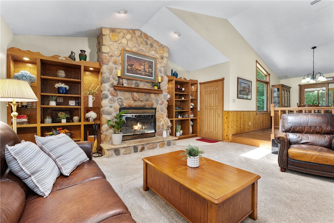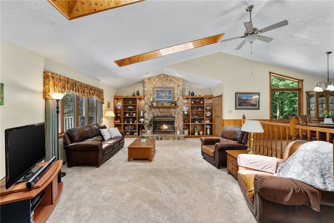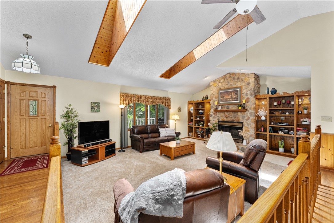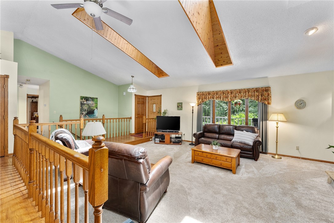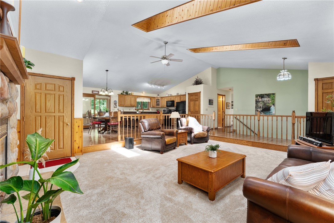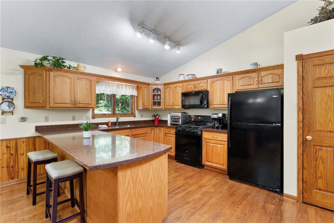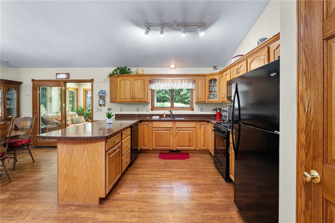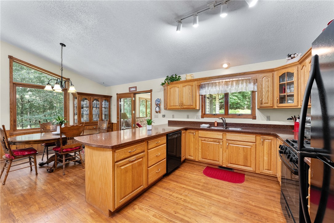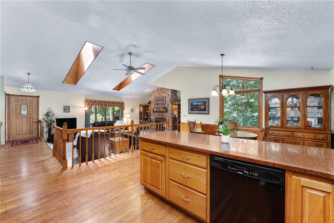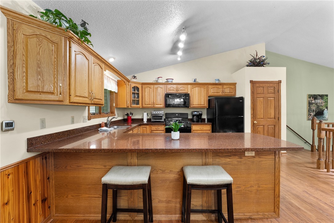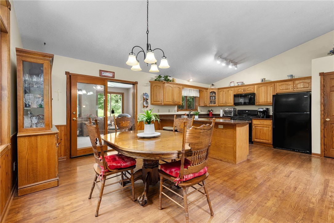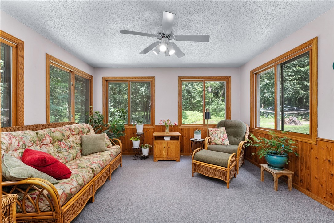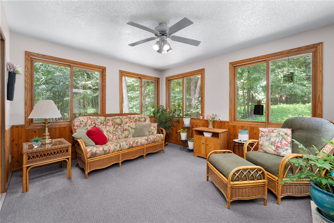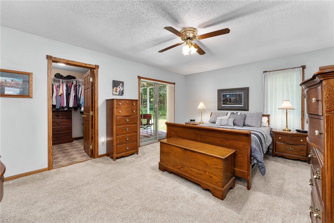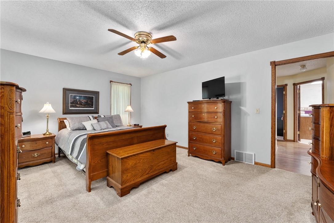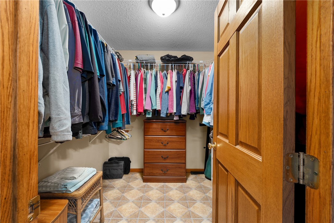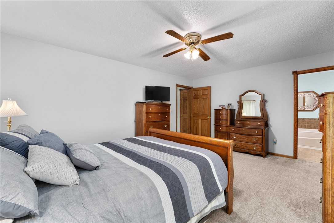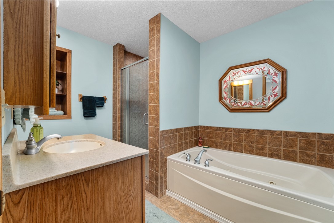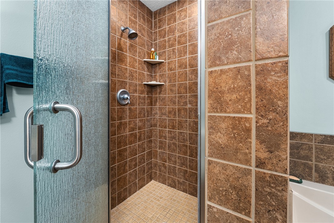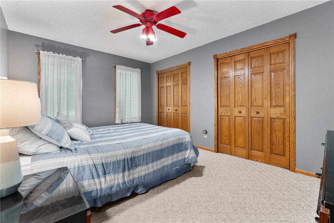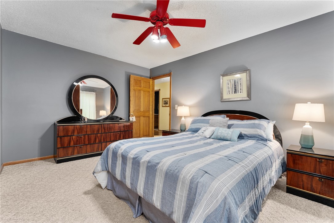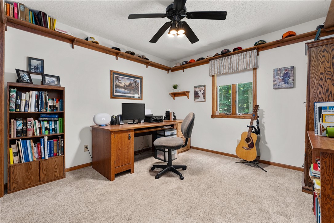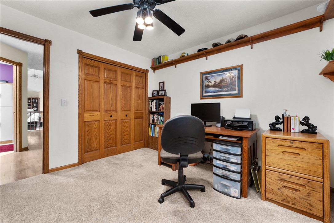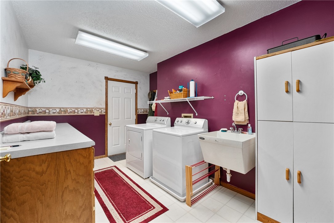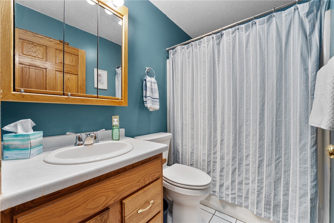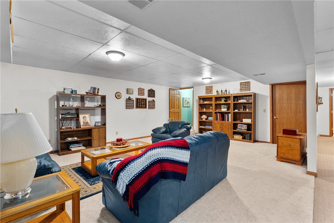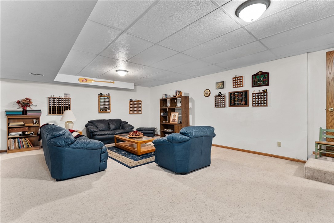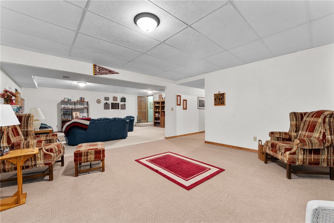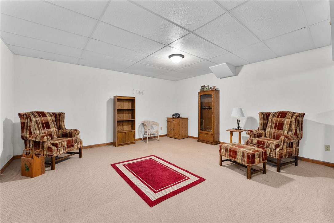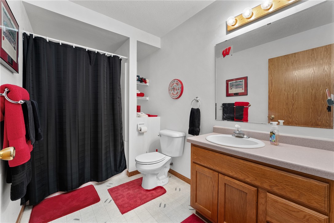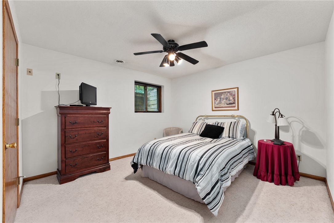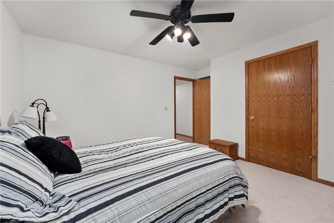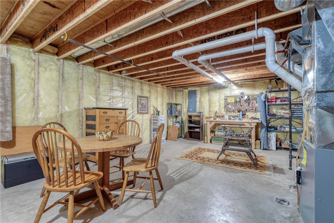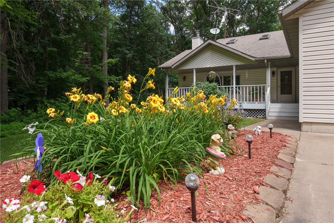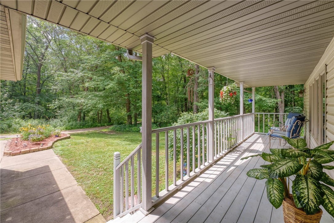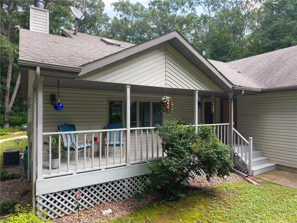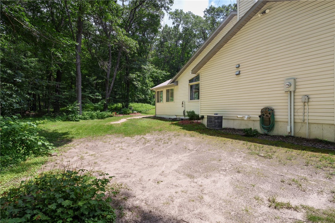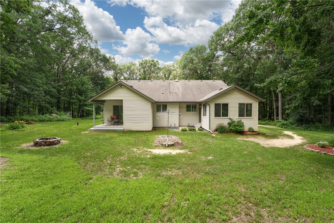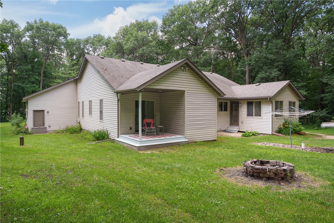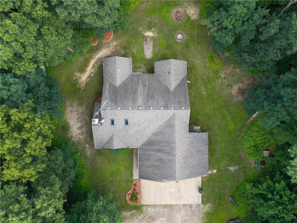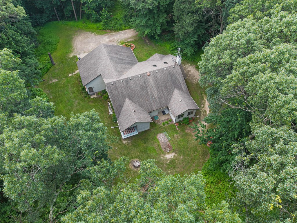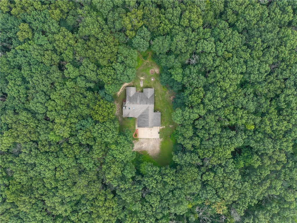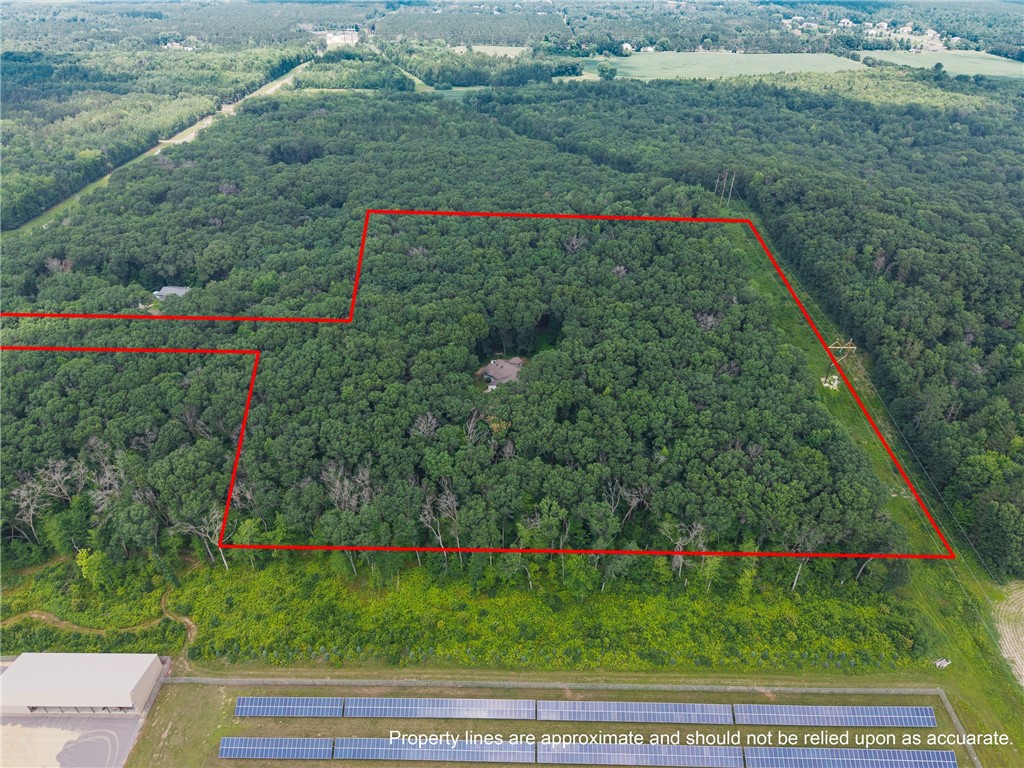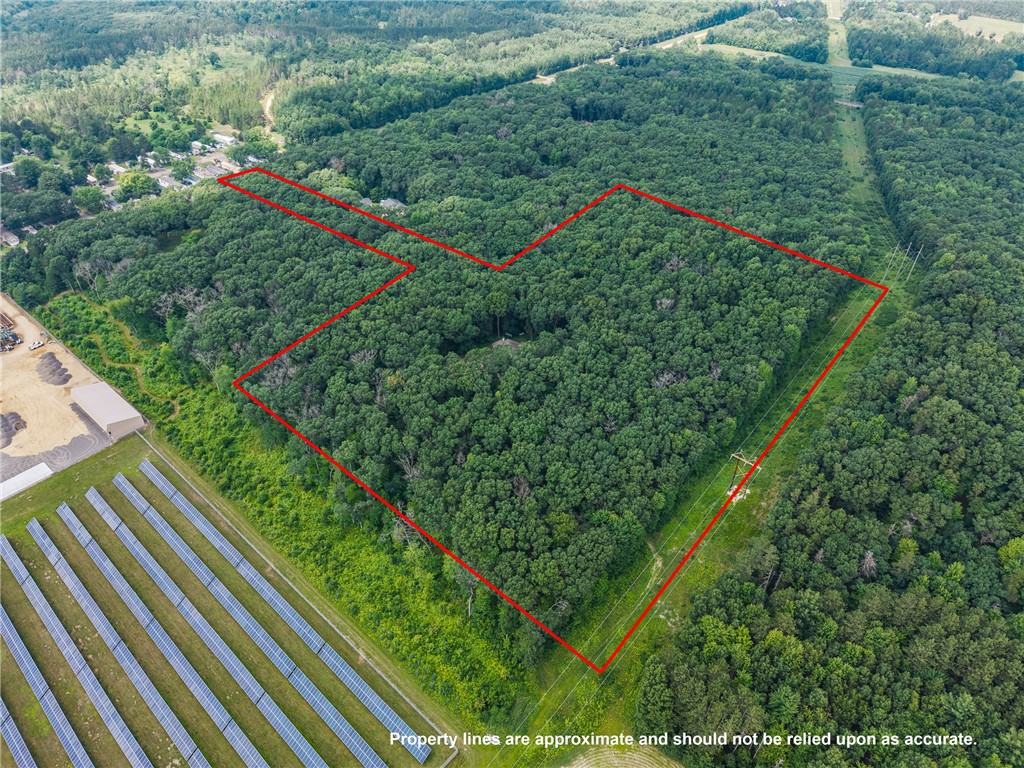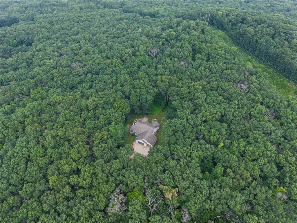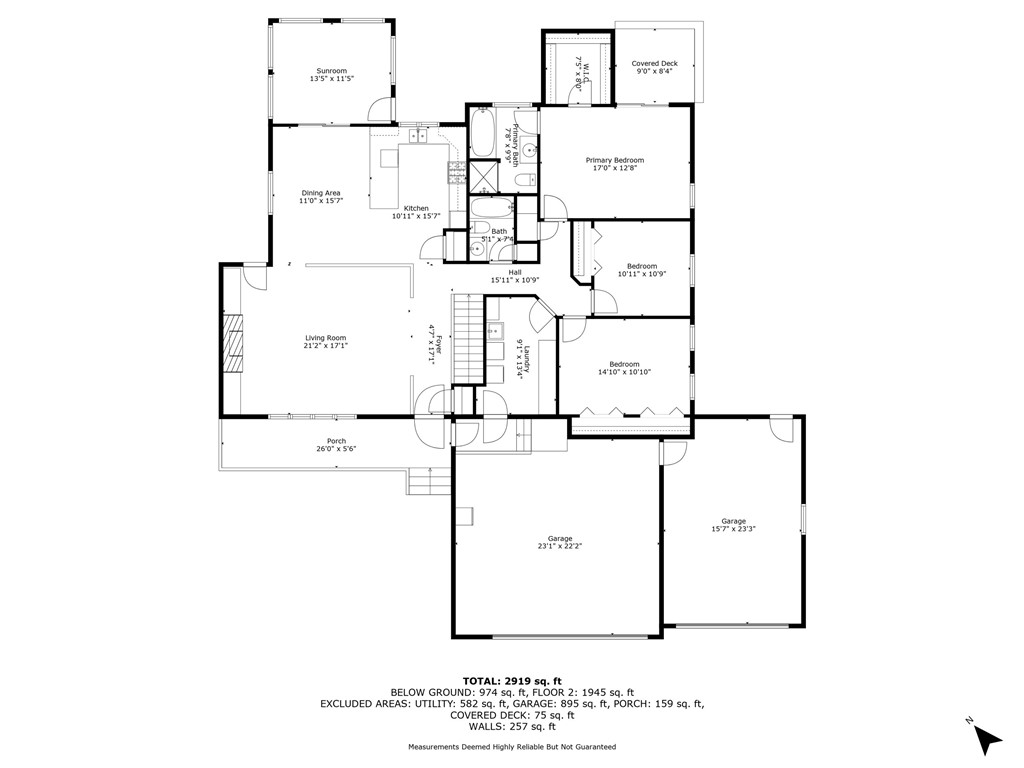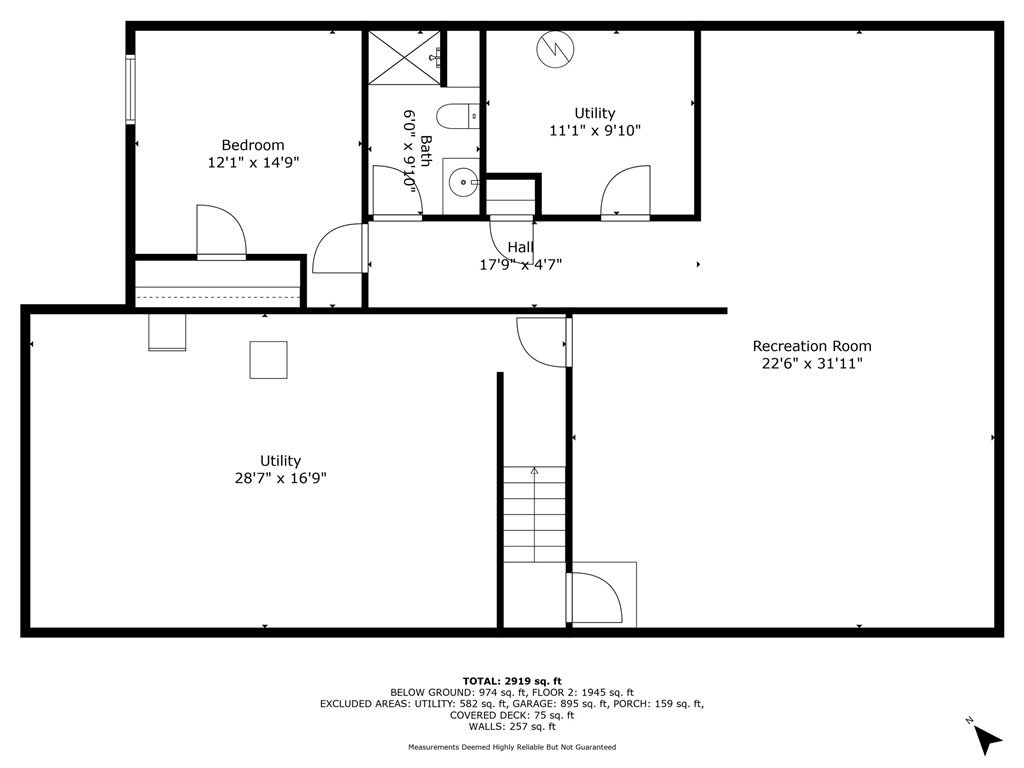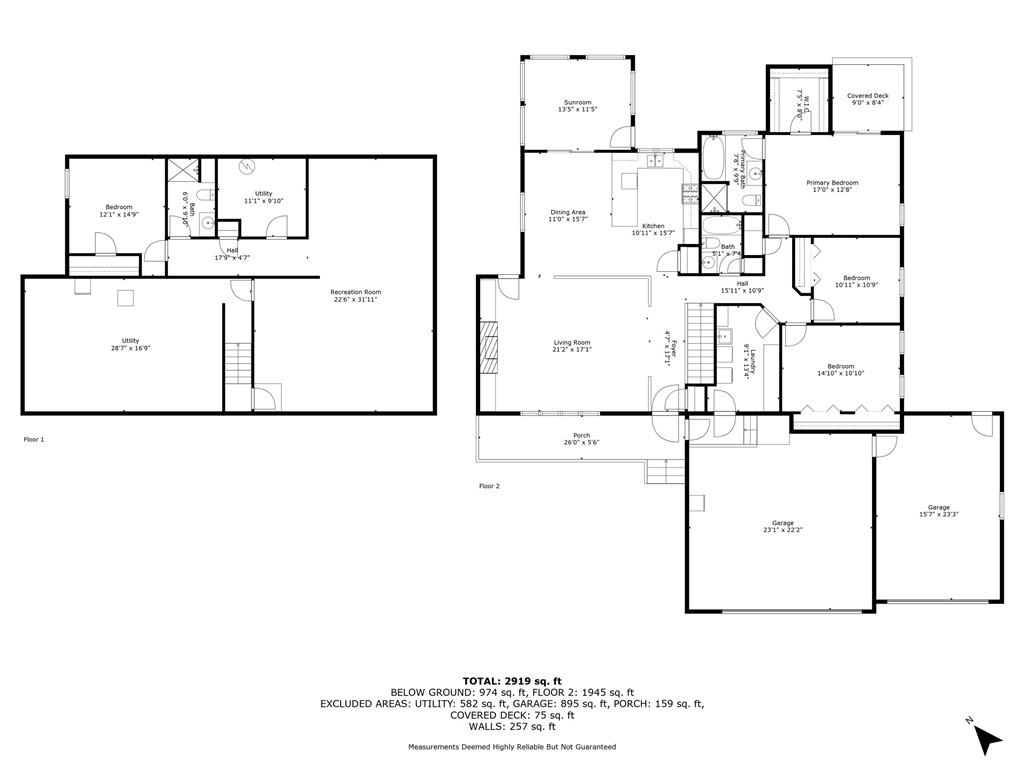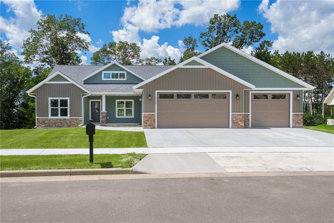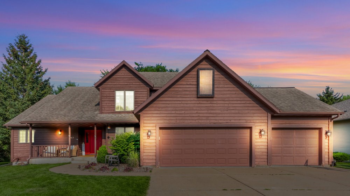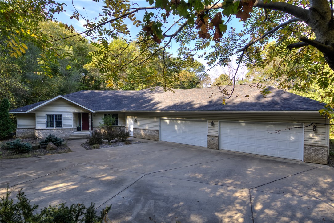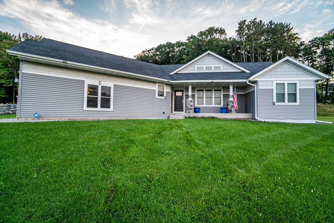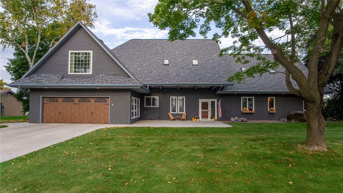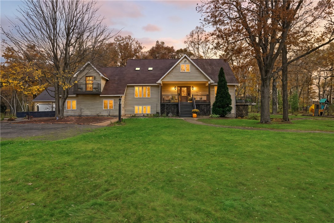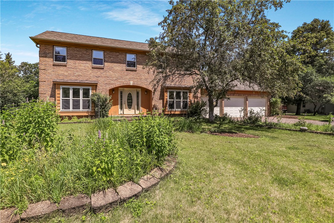2715 N Elco Road Fall Creek, WI 54742
- Residential | Single Family Residence
- 4
- 3
- 3,984
- 10.05
- 1994
Description
This very well cared for home is set in the middle of a ten acre parcel. The wooded lot provides privacy, wildlife, and nature is your closest neighbor. One story home has an impressive square footprint, offering large room sizes and main level living. Custom built 4 Bedroom & 3 Bath home has an open floor plan with vaulted ceilings. Main level living area boasts a large sunken living room, with a gorgeous field stone fire place. The kitchen is roomy with solid countertops, dining area, and leads to a serene four season room to enjoy the views, sunshine and wildlife. Owners suite is a large bedroom, with spacious walk in closet and a private covered porch. Main level laundry leads to a large 3 Car attached garage. The lower level is set with another bedroom and full bath. The family room and rec room create another living area for friends, family and company, with large storage areas. Privacy, Acreage, and minutes to Eau Claire. Town of Washington, Fall Creek School District.
Address
Open on Google Maps- Address 2715 N Elco Road
- City Fall Creek
- State WI
- Zip 54742
Property Features
Last Updated on November 19, 2025 at 12:46 AM- Above Grade Finished Area: 2,024 SqFt
- Basement: Egress Windows, Full, Partially Finished
- Below Grade Finished Area: 1,409 SqFt
- Below Grade Unfinished Area: 551 SqFt
- Building Area Total: 3,984 SqFt
- Cooling: Central Air
- Electric: Circuit Breakers
- Fireplace: One, Wood Burning
- Fireplaces: 1
- Foundation: Poured
- Heating: Forced Air
- Interior Features: Ceiling Fan(s)
- Levels: One
- Living Area: 3,433 SqFt
- Rooms Total: 14
- Windows: Window Coverings
Exterior Features
- Construction: Vinyl Siding
- Covered Spaces: 3
- Garage: 3 Car, Attached
- Lot Size: 10.05 Acres
- Parking: Asphalt, Attached, Driveway, Garage, Gravel, Garage Door Opener
- Patio Features: Covered, Deck, Four Season
- Sewer: Mound Septic
- Stories: 1
- Style: One Story
- Water Source: Drilled Well, Private, Well
Property Details
- 2024 Taxes: $5,569
- County: Eau Claire
- Possession: Close of Escrow
- Property Subtype: Single Family Residence
- School District: Fall Creek
- Status: Active w/ Offer
- Township: Town of Washington
- Year Built: 1994
- Zoning: Residential
- Listing Office: Hometown Realty Group
Appliances Included
- Dryer
- Dishwasher
- Freezer
- Gas Water Heater
- Microwave
- Oven
- Range
- Refrigerator
- Washer
Mortgage Calculator
- Loan Amount
- Down Payment
- Monthly Mortgage Payment
- Property Tax
- Home Insurance
- PMI
- Monthly HOA Fees
Please Note: All amounts are estimates and cannot be guaranteed.
Room Dimensions
- 4 Season Room: 12' x 13', Carpet, Main Level
- Bathroom #1: 6' x 10', Vinyl, Lower Level
- Bathroom #2: 8' x 10', Tile, Main Level
- Bathroom #3: 5' x 7', Tile, Main Level
- Bedroom #1: 12' x 12', Carpet, Lower Level
- Bedroom #2: 13' x 17', Carpet, Main Level
- Bedroom #3: 11' x 11', Carpet, Main Level
- Bedroom #4: 11' x 14', Carpet, Main Level
- Dining Area: 11' x 15', Wood, Main Level
- Family Room: 17' x 23', Carpet, Lower Level
- Kitchen: 11' x 15', Wood, Main Level
- Laundry Room: 8' x 13', Vinyl, Main Level
- Living Room: 18' x 22', Carpet, Main Level
- Rec Room: 15' x 16', Carpet, Lower Level
Similar Properties
Open House: November 22 | 2 - 3:30 PM

