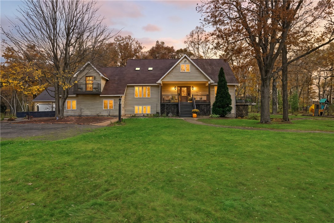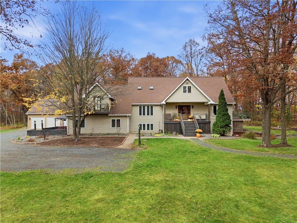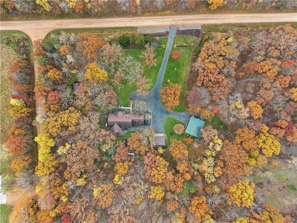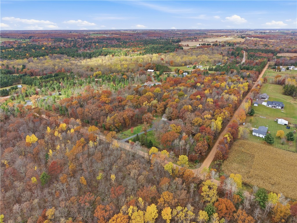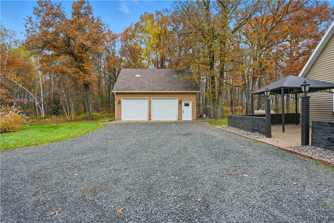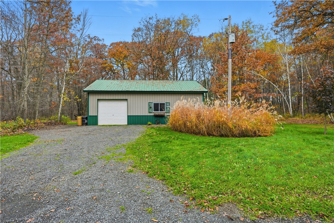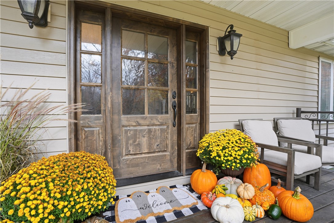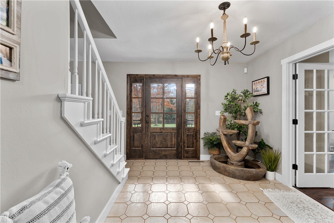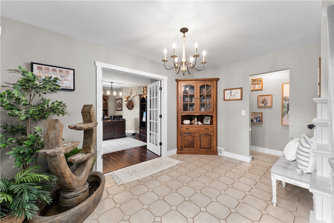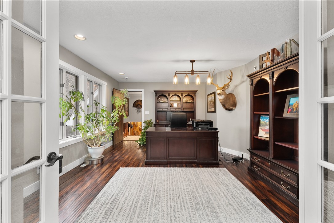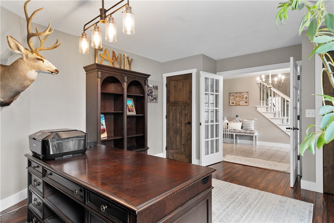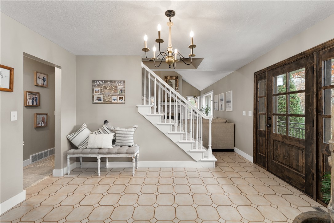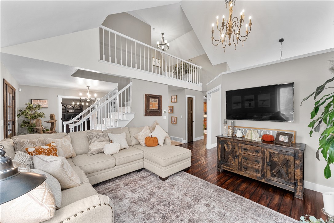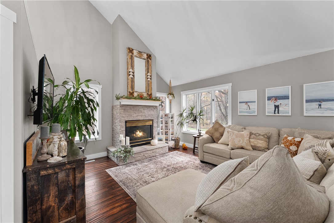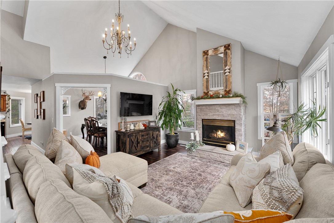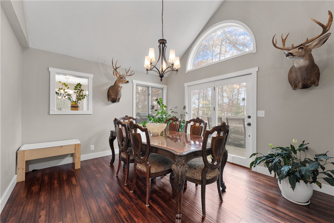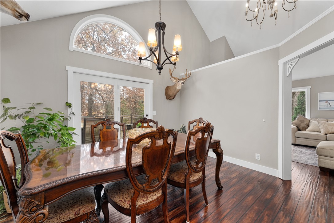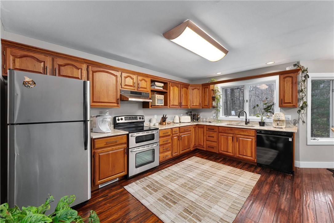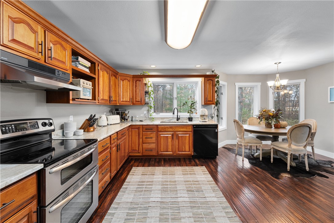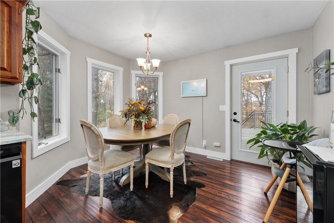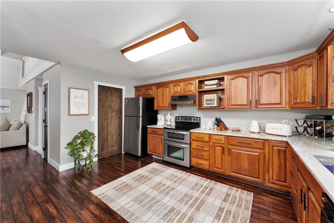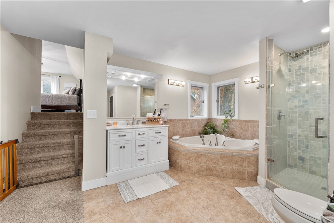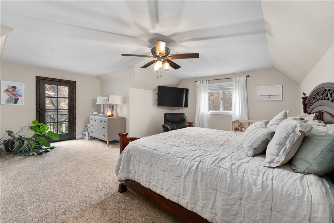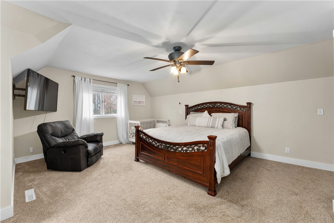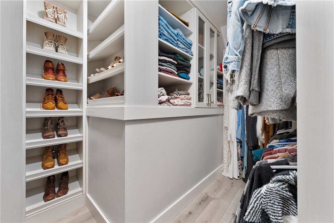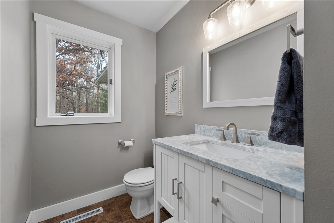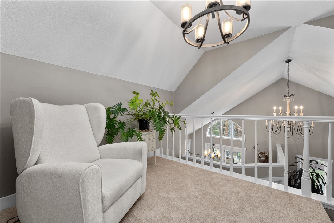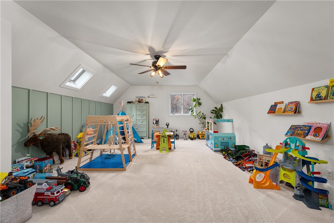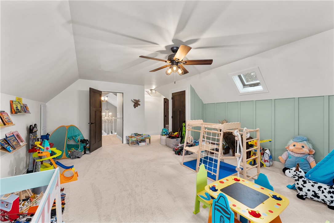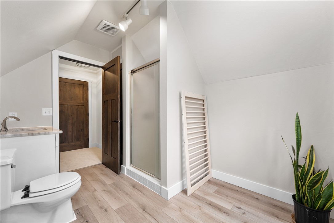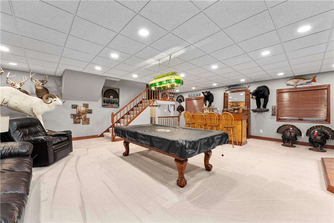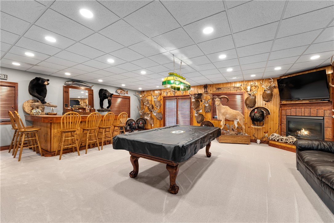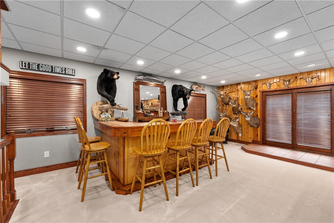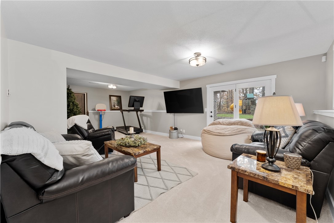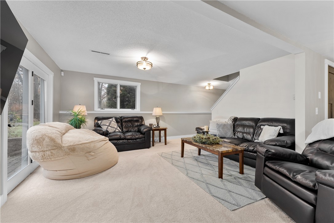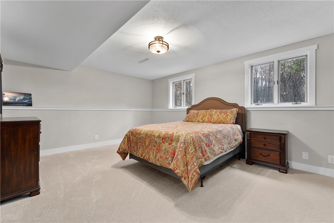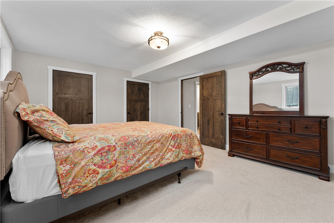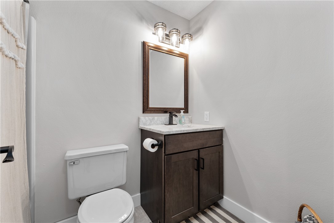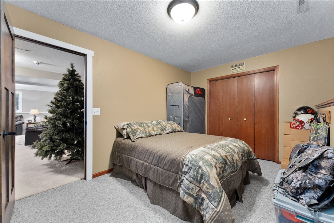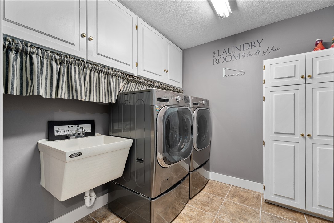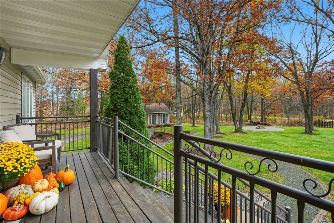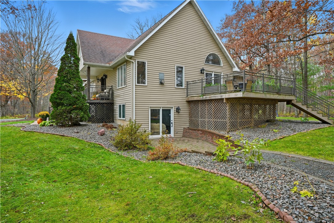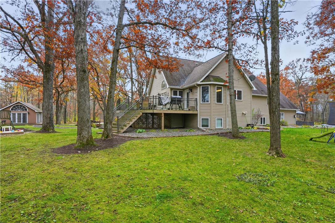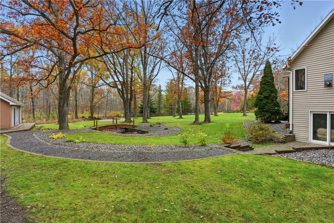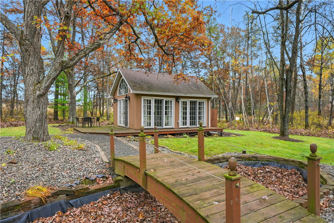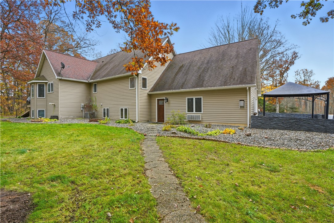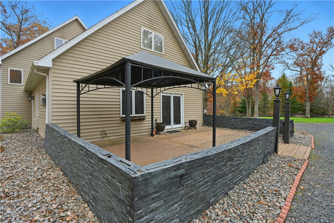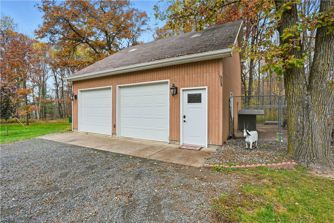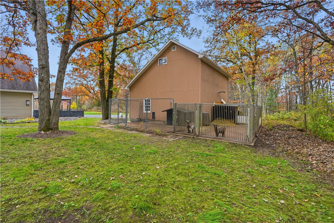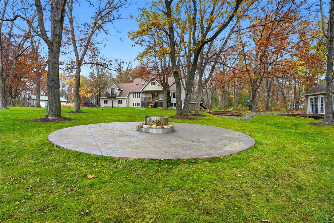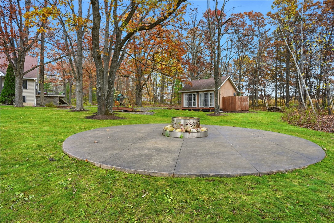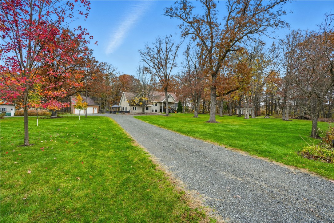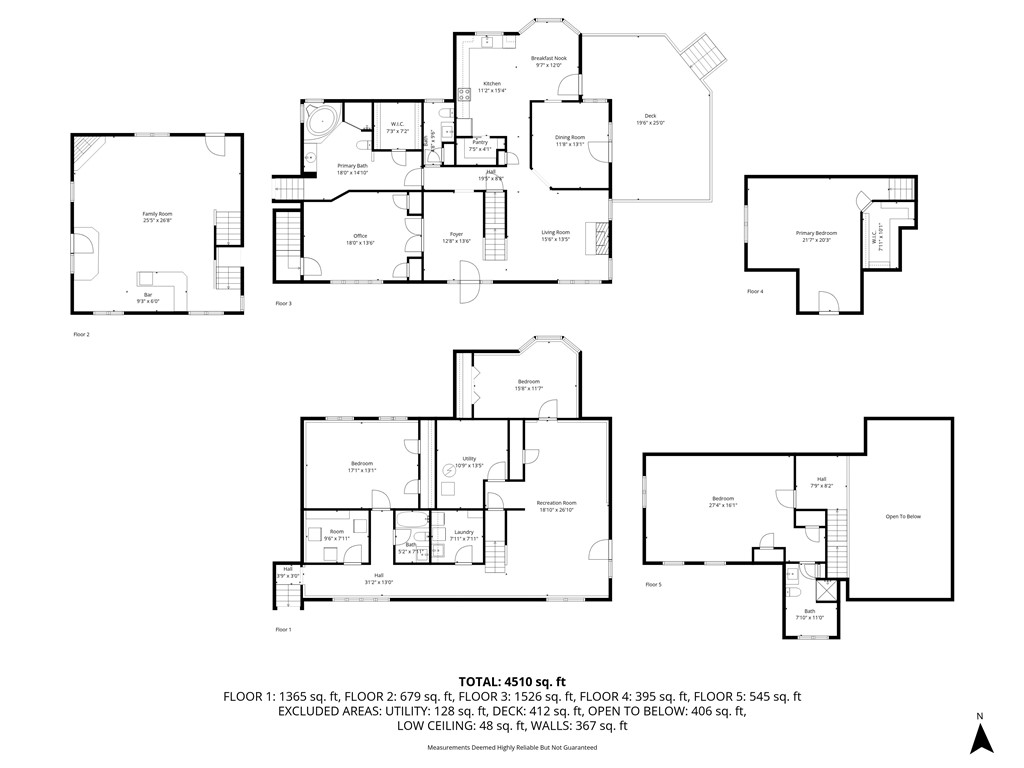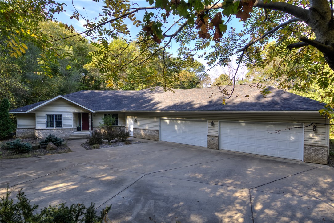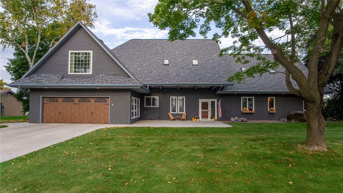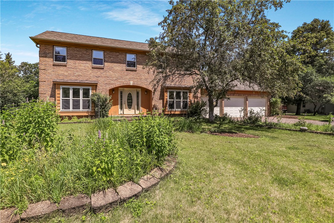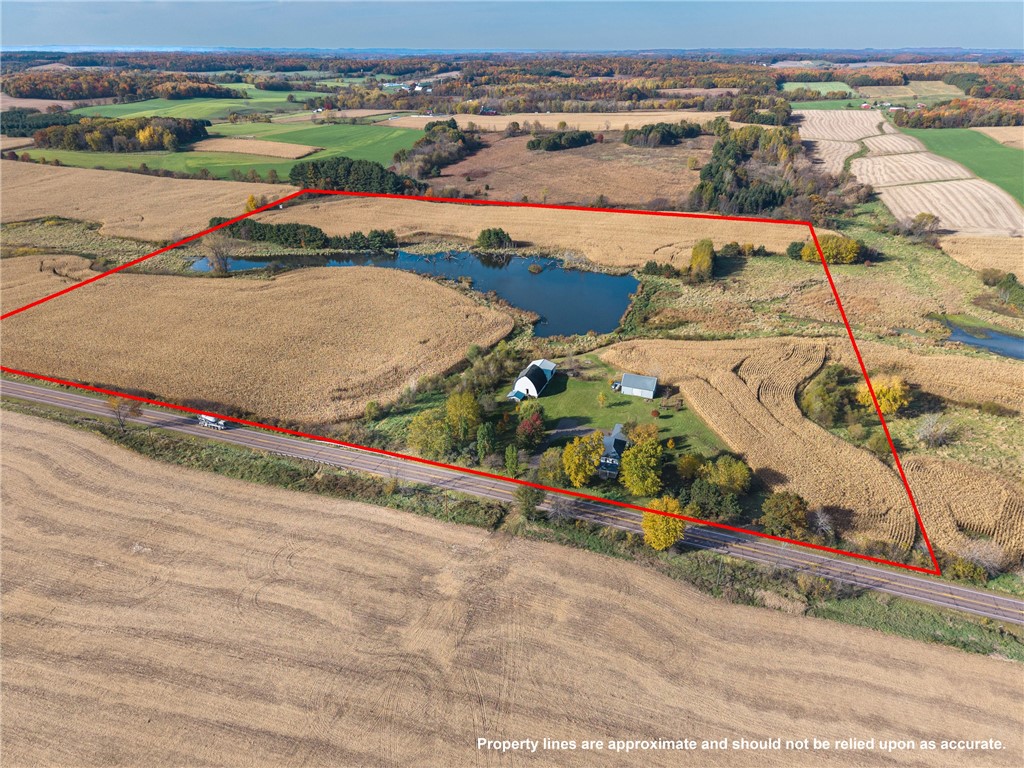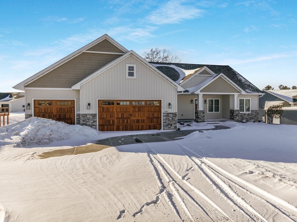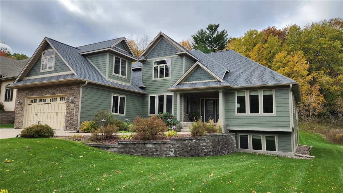E29206 River Road Stanley, WI 54768
- Residential | Single Family Residence
- 4
- 3
- 1
- 5,005
- 7.36
- 1991
Description
Located on a stunning 7+ acre lot, just south of Stanley, and only a quick 30-minute drive from Eau Claire, this unique property is truly one of a kind. With over 5,000 square feet of living space this expansive home has been thoughtful designed and features many beautiful finishes. As you explore the home you'll experience features including granite countertops, hardwood floors, ample storage, and a private master suite with a custom walk-in shower, soak tub and two walk-in closets. Outside the property offers a 30x36 heated pole shed with work shop, heated detached garage with additional attic storage, a private bunk house and lush landscaping with beautiful perennials, trees and quiet sitting areas. With its close access to local amenities, a peaceful country setting, and grand layout, this home offers the ideal mix of convenience, space and serenity, and it's ready to be yours.
Address
Open on Google Maps- Address E29206 River Road
- City Stanley
- State WI
- Zip 54768
Property Features
Last Updated on January 9, 2026 at 9:16 AM- Above Grade Finished Area: 3,612 SqFt
- Basement: Full, Finished, Walk-Out Access
- Below Grade Finished Area: 1,393 SqFt
- Building Area Total: 5,005 SqFt
- Cooling: Central Air
- Electric: Circuit Breakers
- Fireplace: Gas Log
- Foundation: Poured
- Heating: Forced Air, Radiant Floor
- Interior Features: Ceiling Fan(s)
- Levels: One and One Half
- Living Area: 5,005 SqFt
- Rooms Total: 20
- Windows: Window Coverings
Exterior Features
- Construction: Steel, Vinyl Siding, Wood Siding
- Covered Spaces: 3
- Fencing: Wood
- Garage: 3 Car, Detached
- Lot Size: 7.36 Acres
- Parking: Detached, Garage, Garage Door Opener
- Sewer: Septic Tank
- Style: One and One Half Story
- Water Source: Well
Property Details
- 2025 Taxes: $4,096
- County: Eau Claire
- Other Structures: Bunkhouse, Outbuilding
- Possession: Close of Escrow
- Property Subtype: Single Family Residence
- School District: Stanley-Boyd Area
- Status: Active
- Township: Town of Wilson
- Year Built: 1991
- Listing Office: White Barn Realty
Appliances Included
- Dishwasher
- Microwave
- Other
- Oven
- Range
- See Remarks
- Water Softener
Mortgage Calculator
- Loan Amount
- Down Payment
- Monthly Mortgage Payment
- Property Tax
- Home Insurance
- PMI
- Monthly HOA Fees
Please Note: All amounts are estimates and cannot be guaranteed.
Room Dimensions
- Bathroom #1: 5' x 8', Tile, Lower Level
- Bathroom #2: 15' x 18', Carpet, Tile, Main Level
- Bathroom #3: 8' x 11', Vinyl, Upper Level
- Bathroom #4: 5' x 9', Tile, Main Level
- Bedroom #1: 17' x 20', Carpet, Main Level
- Bedroom #2: 12' x 16', Carpet, Lower Level
- Bedroom #3: 16' x 23', Carpet, Upper Level
- Bedroom #4: 13' x 18', Carpet, Lower Level
- Bonus Room: 8' x 10', Concrete, Lower Level
- Dining Area: 9' x 12', Wood, Main Level
- Dining Room: 12' x 13', Wood, Main Level
- Entry/Foyer: 9' x 13', Tile, Main Level
- Family Room: 13' x 27', Carpet, Lower Level
- Kitchen: 11' x 15', Wood, Main Level
- Laundry Room: 8' x 8', Tile, Lower Level
- Living Room: 14' x 16', Wood, Main Level
- Office: 13' x 18', Wood, Main Level
- Pantry: 4' x 7', Wood, Main Level
- Rec Room: 25' x 27', Carpet, Lower Level
- Utility/Mechanical: 12' x 13', Concrete, Lower Level

