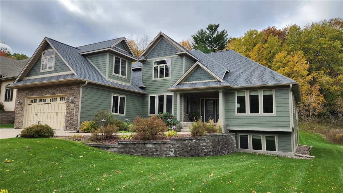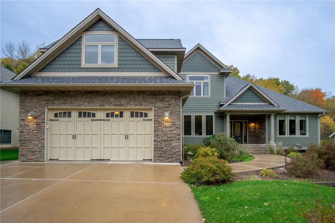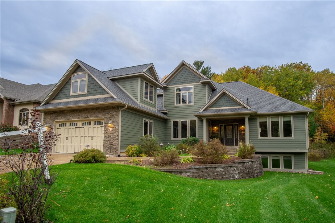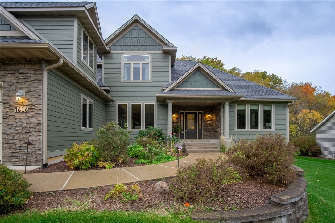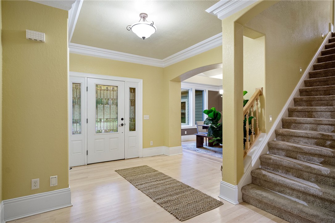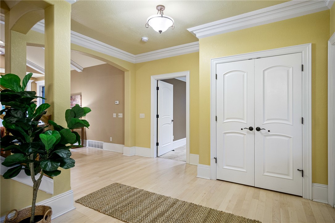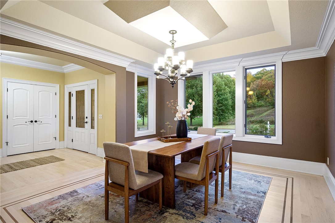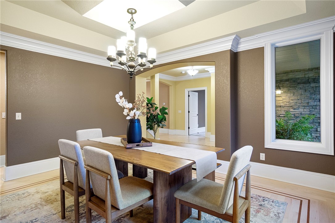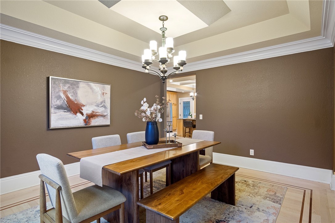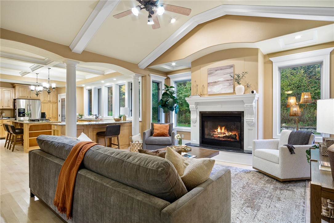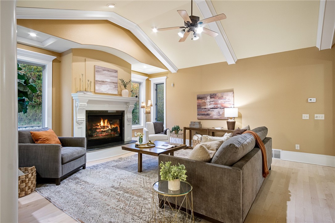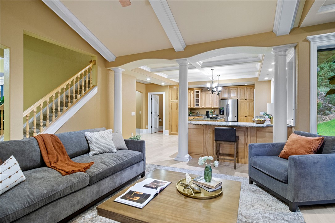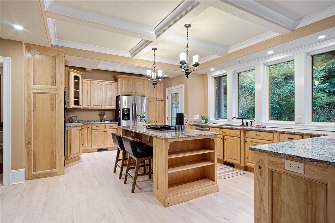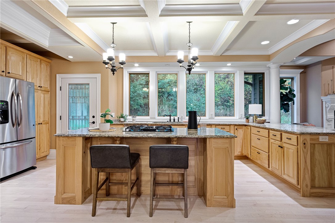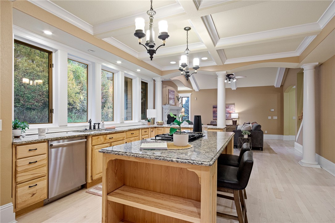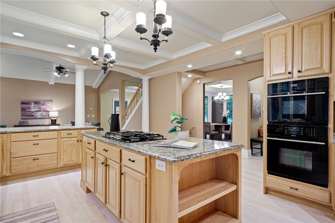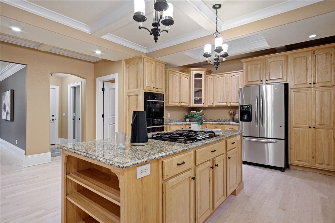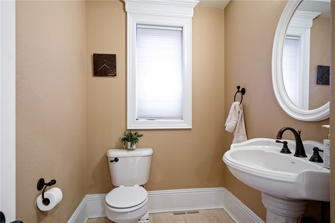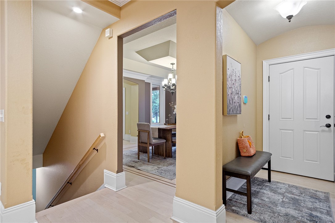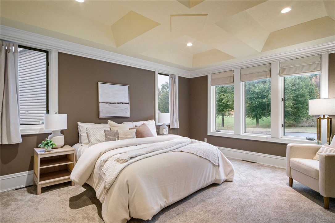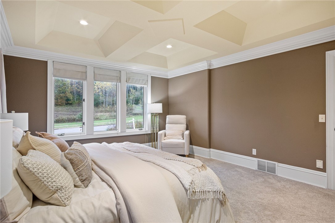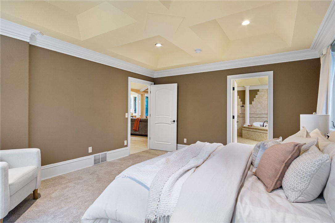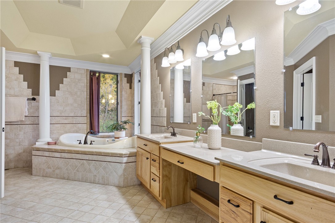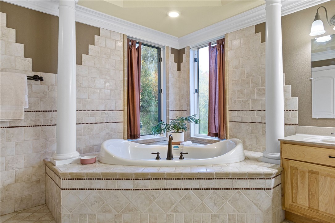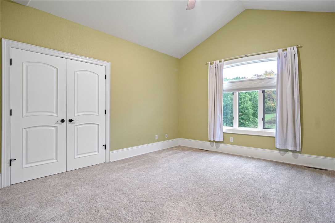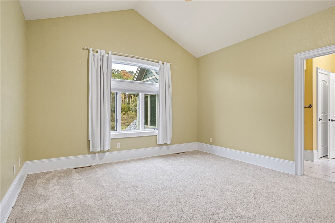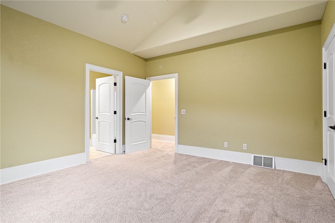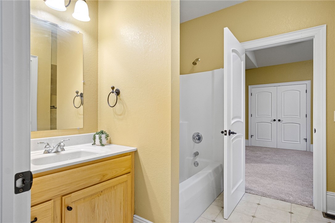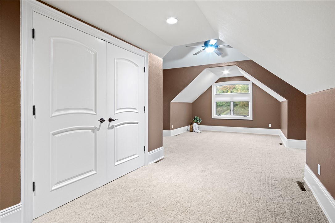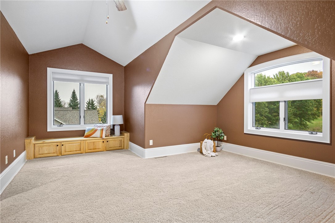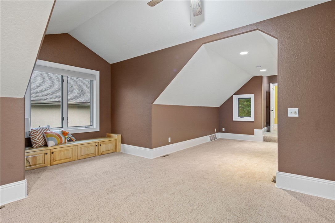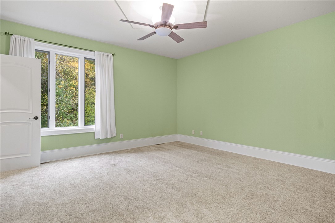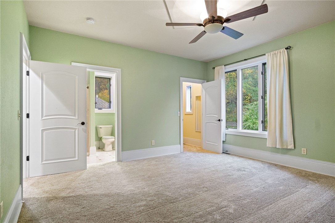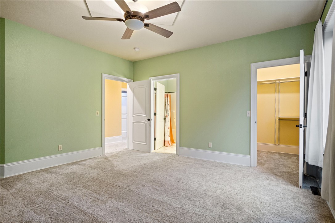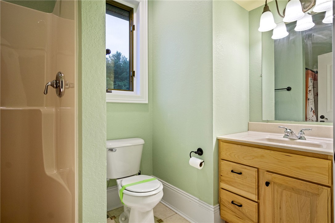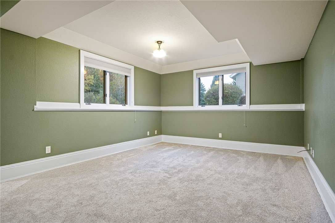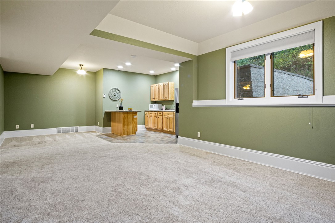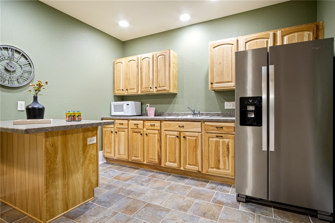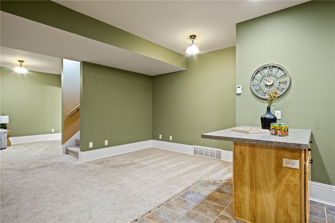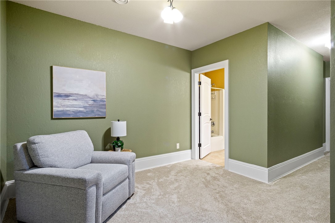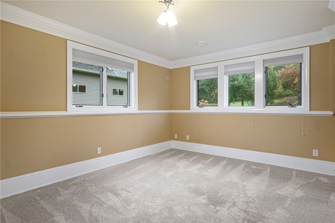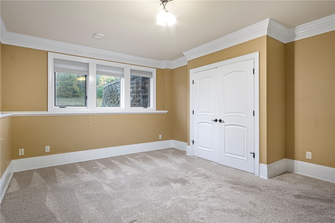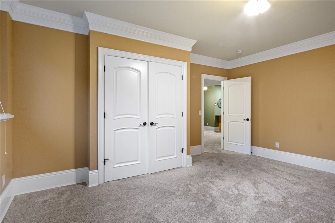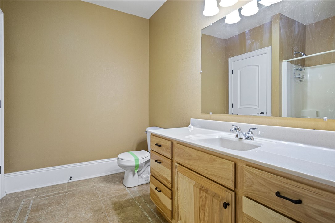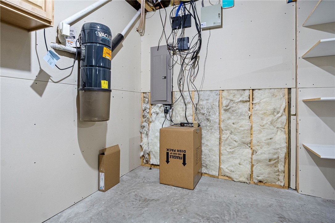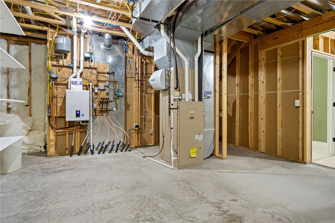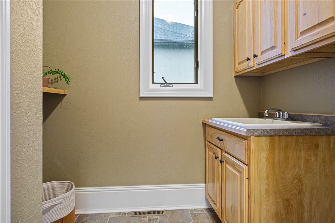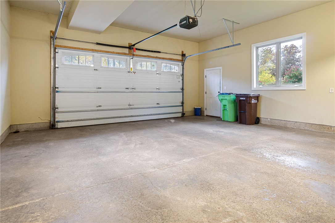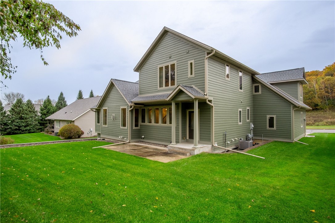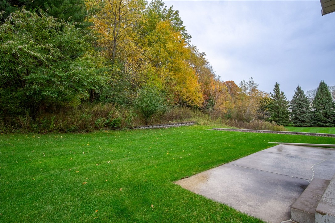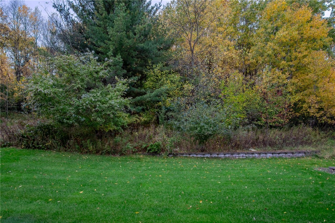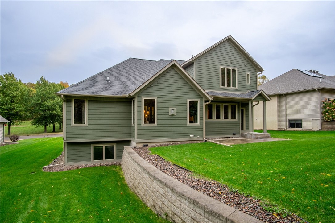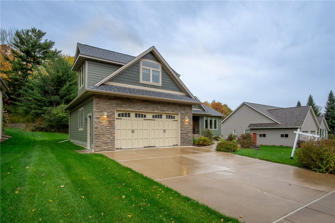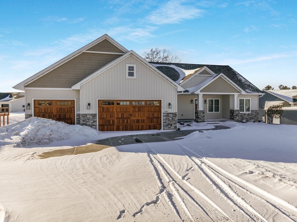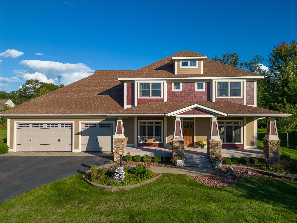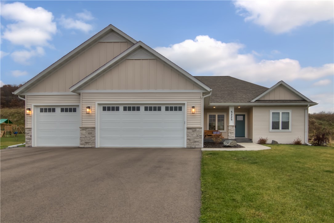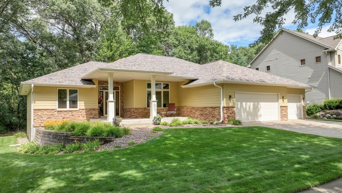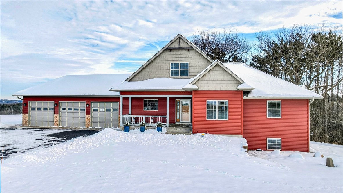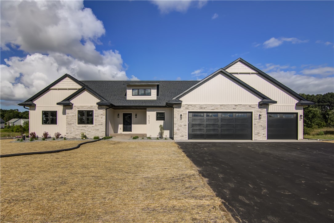4616 Oakwood Hills Parkway Eau Claire, WI 54701
- Residential | Single Family Residence
- 5
- 4
- 1
- 4,517
- 0.62
- 2005
Description
Experience refined living in this stunning custom-built home located in Eau Claire’s highly sought-after Oakwood Hills neighborhood. Surrounded by mature trees and natural beauty, this residence offers a perfect balance of luxury, comfort, and privacy. Step inside to discover exceptional craftsmanship throughout, featuring detailed trim work, tray ceilings, and thoughtfully designed spaces filled with natural light. The chef’s kitchen is a showstopper, with granite countertops, high-end cabinetry, and a wall of windows overlooking the wooded backyard. The main level features hardwood floors, heated bathroom flooring, and central vacuum, all designed for everyday convenience and comfort. The lookout lower level offers expansive living space with large rooms, soaring ceilings, and abundant light—ideal for entertaining or relaxing. A generous storage area provides added functionality. Outside, enjoy the peaceful wooded landscape, underground sprinklers, new roof and the friendly neighborhood feel that makes Oakwood Hills one of Eau Claire’s premier communities. Home also has transferrable home warranty for three (3) years along with a fifty (50) year shingle warranty which is also transferrable to new owner. With its timeless design, exceptional finishes, and easy access to city amenities, this home truly has it all.
Address
Open on Google Maps- Address 4616 Oakwood Hills Parkway
- City Eau Claire
- State WI
- Zip 54701
Property Features
Last Updated on January 4, 2026 at 9:21 AM- Above Grade Finished Area: 2,970 SqFt
- Basement: Egress Windows, Full, Partially Finished
- Below Grade Finished Area: 1,160 SqFt
- Below Grade Unfinished Area: 387 SqFt
- Building Area Total: 4,517 SqFt
- Cooling: Central Air
- Electric: Circuit Breakers
- Fireplace: One, Gas Log
- Fireplaces: 1
- Foundation: Poured
- Heating: Forced Air, Radiant Floor
- Interior Features: Central Vacuum
- Levels: Two
- Living Area: 4,130 SqFt
- Rooms Total: 17
- Windows: Window Coverings
Exterior Features
- Construction: Cement Siding
- Covered Spaces: 2
- Exterior Features: Sprinkler/Irrigation
- Garage: 2 Car, Attached
- Lot Size: 0.62 Acres
- Parking: Attached, Concrete, Driveway, Garage, Garage Door Opener
- Patio Features: Concrete, Open, Patio, Porch
- Sewer: Public Sewer
- Stories: 2
- Style: Two Story
- Water Source: Public
Property Details
- 2024 Taxes: $9,557
- County: Eau Claire
- Possession: Close of Escrow
- Property Subtype: Single Family Residence
- School District: Eau Claire Area
- Status: Active
- Subdivision: Woodland
- Township: City of Eau Claire
- Year Built: 2005
- Zoning: Residential
- Listing Office: Chippewa Valley Real Estate, LLC
Appliances Included
- Dishwasher
- Gas Water Heater
- Microwave
- Oven
- Range
- Refrigerator
Mortgage Calculator
- Loan Amount
- Down Payment
- Monthly Mortgage Payment
- Property Tax
- Home Insurance
- PMI
- Monthly HOA Fees
Please Note: All amounts are estimates and cannot be guaranteed.
Room Dimensions
- Bathroom #1: 9' x 9', Tile, Lower Level
- Bathroom #2: 9' x 8', Tile, Upper Level
- Bathroom #3: 10' x 6', Tile, Upper Level
- Bathroom #4: 5' x 8', Tile, Main Level
- Bathroom #5: 16' x 13', Tile, Main Level
- Bedroom #1: 16' x 14', Carpet, Lower Level
- Bedroom #2: 35' x 22', Carpet, Upper Level
- Bedroom #3: 15' x 13', Carpet, Upper Level
- Bedroom #4: 15' x 15', Carpet, Upper Level
- Bedroom #5: 16' x 13', Carpet, Main Level
- Dining Room: 15' x 13', Wood, Main Level
- Kitchen: 22' x 18', Wood, Main Level
- Laundry Room: 7' x 7', Tile, Main Level
- Living Room: 15' x 22', Wood, Main Level
- Other: 11' x 8', Tile, Lower Level
- Other: 12' x 11', Carpet, Lower Level
- Rec Room: 28' x 13', Carpet, Lower Level

