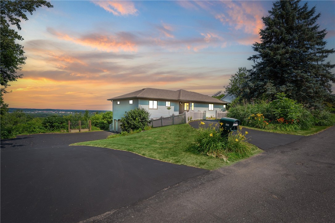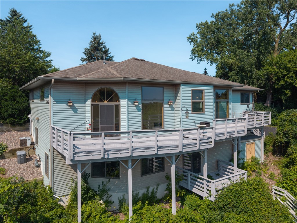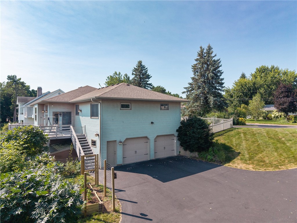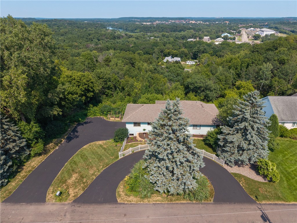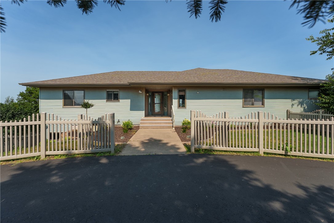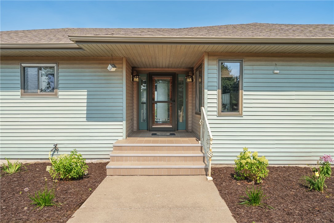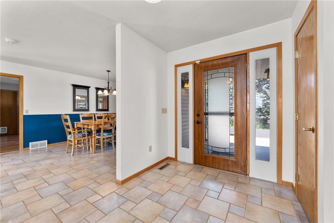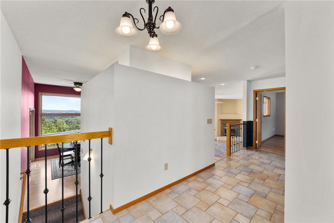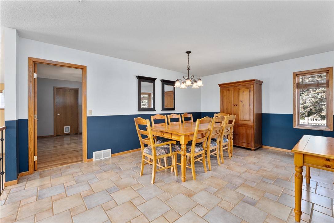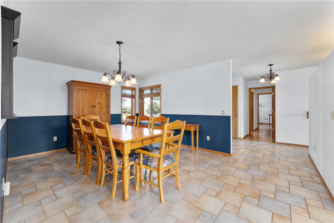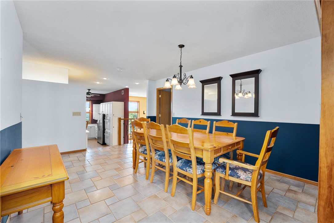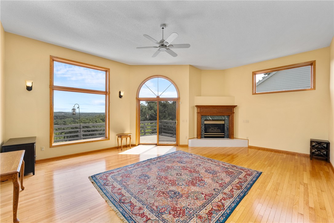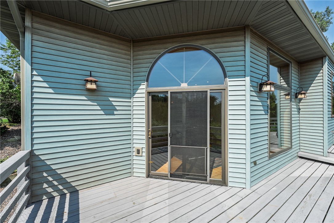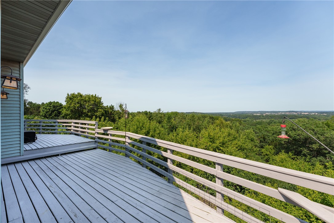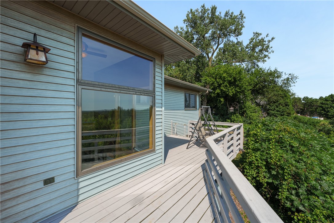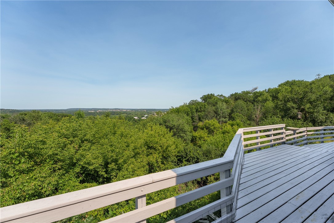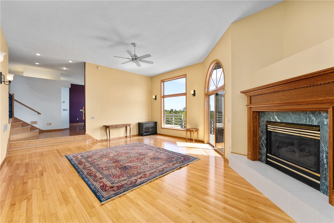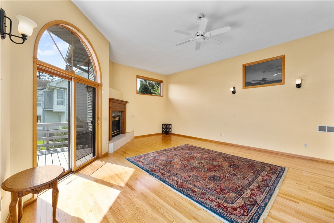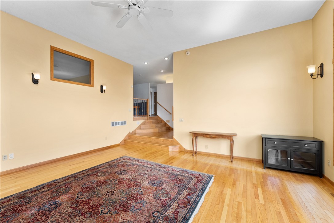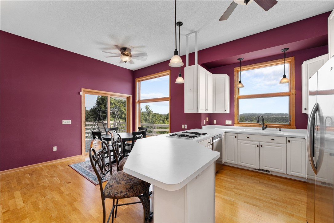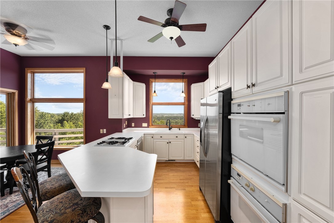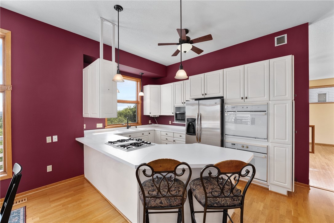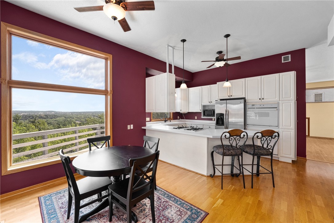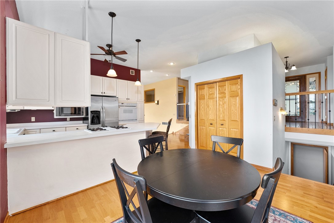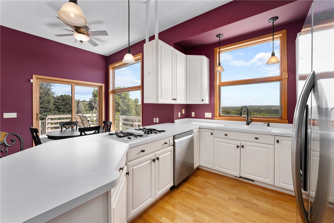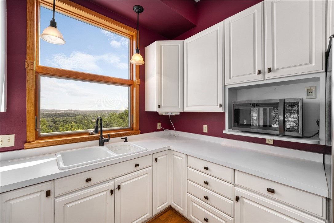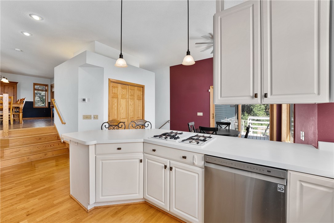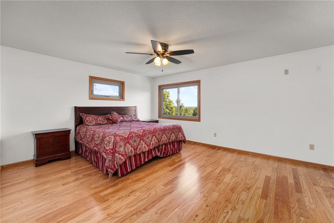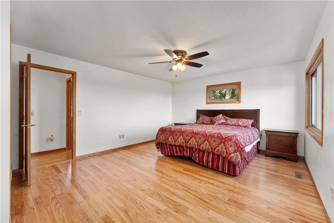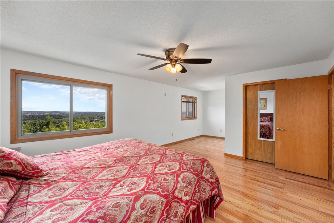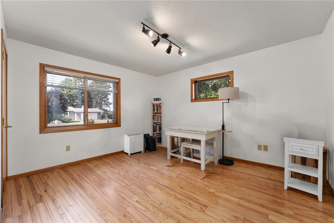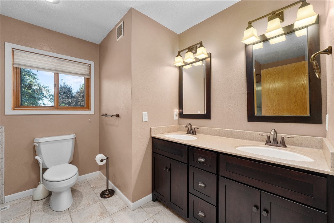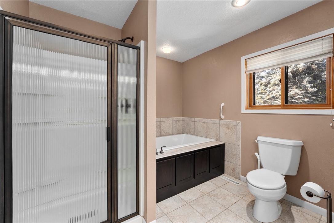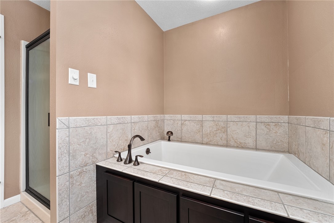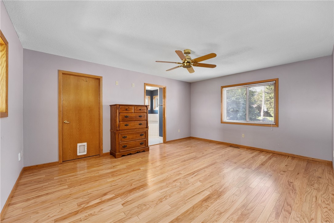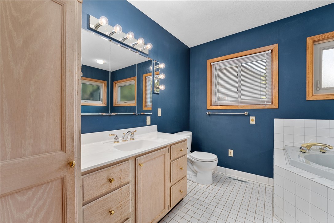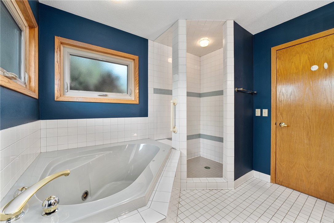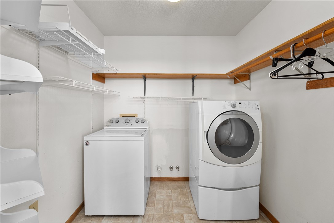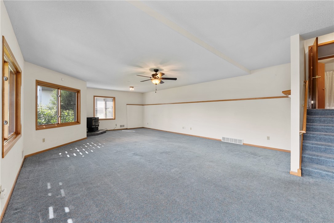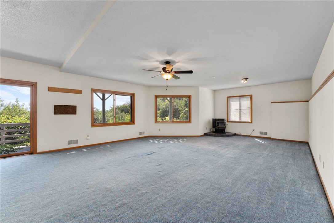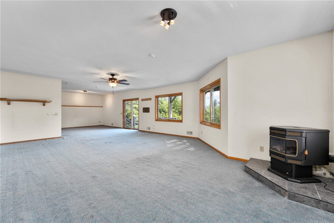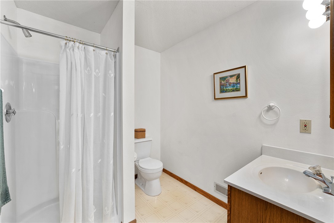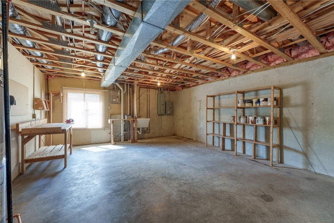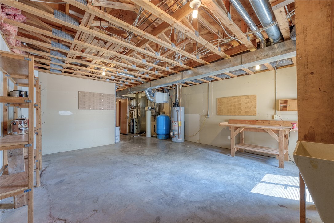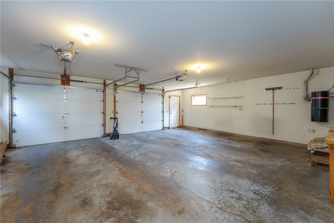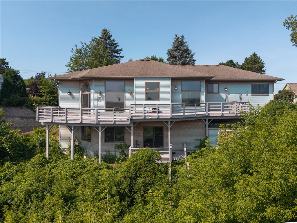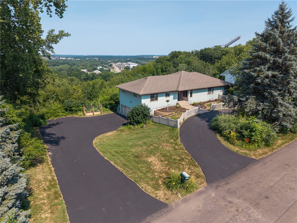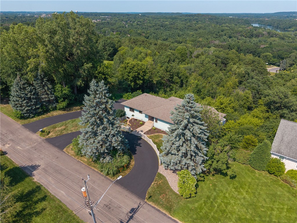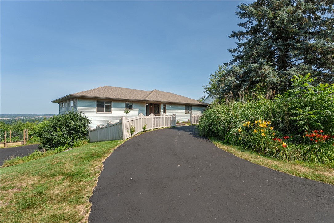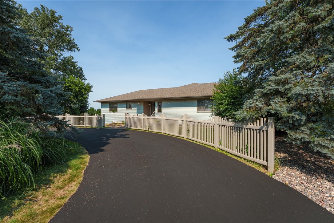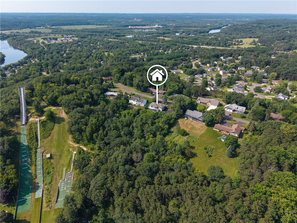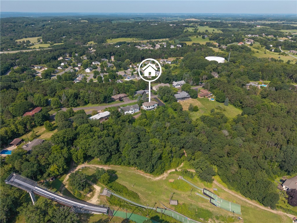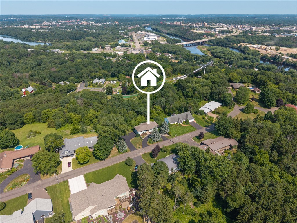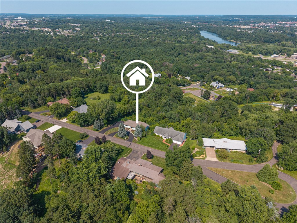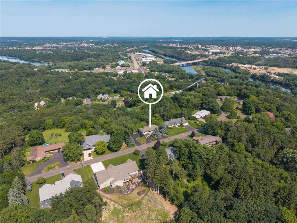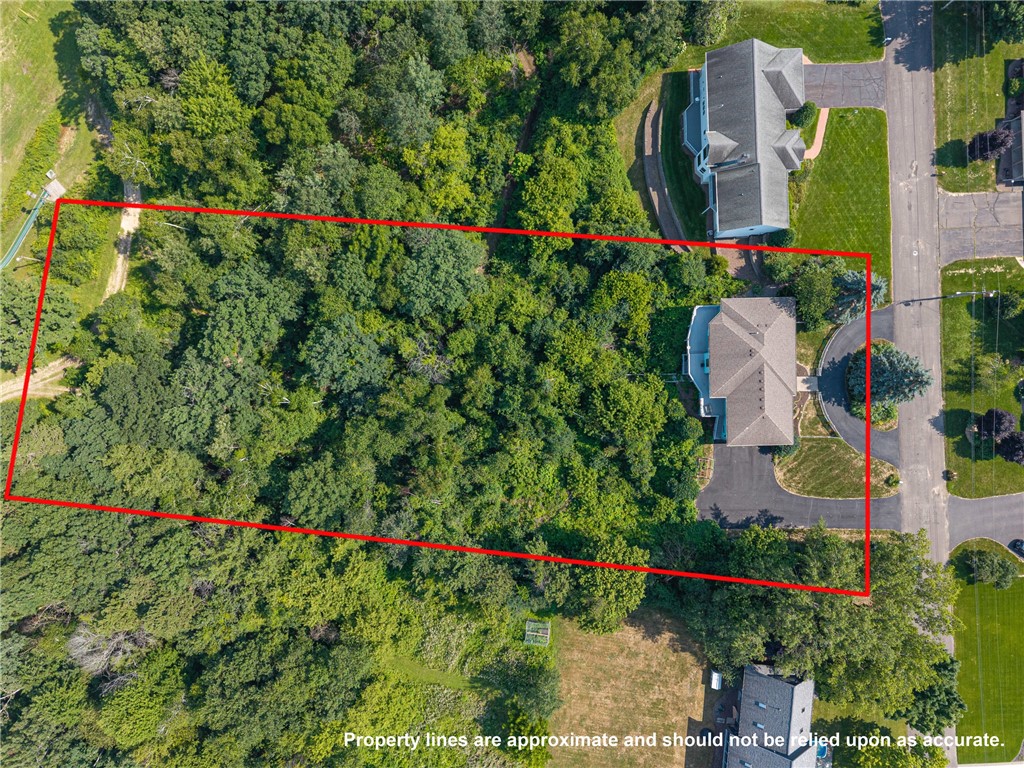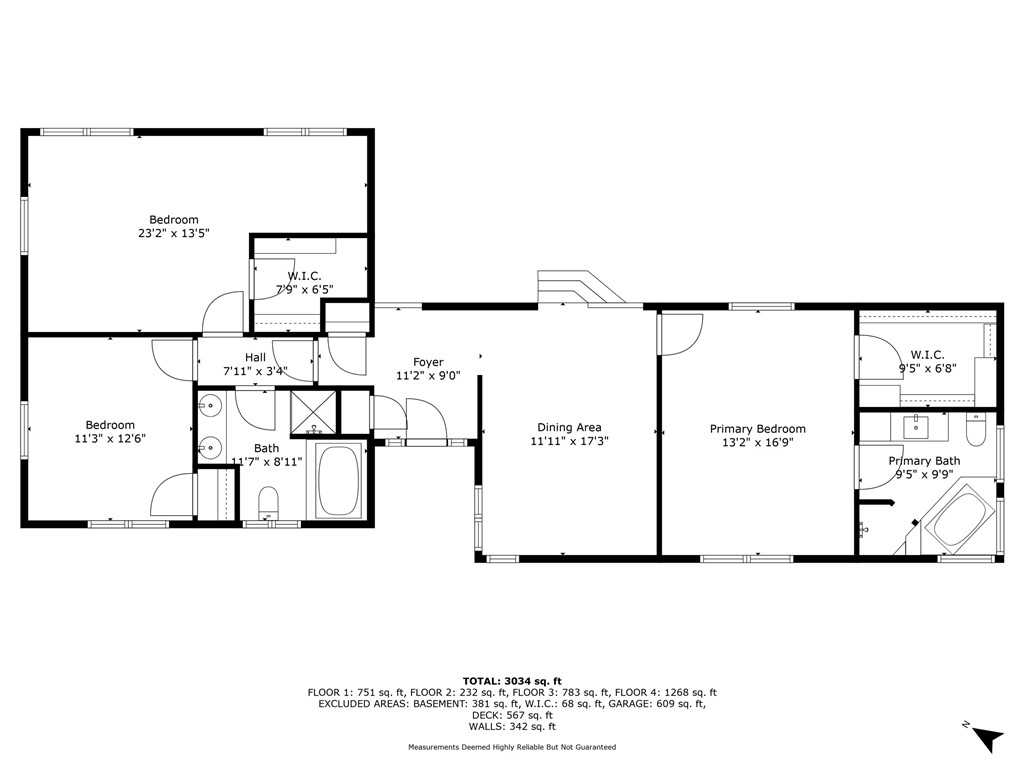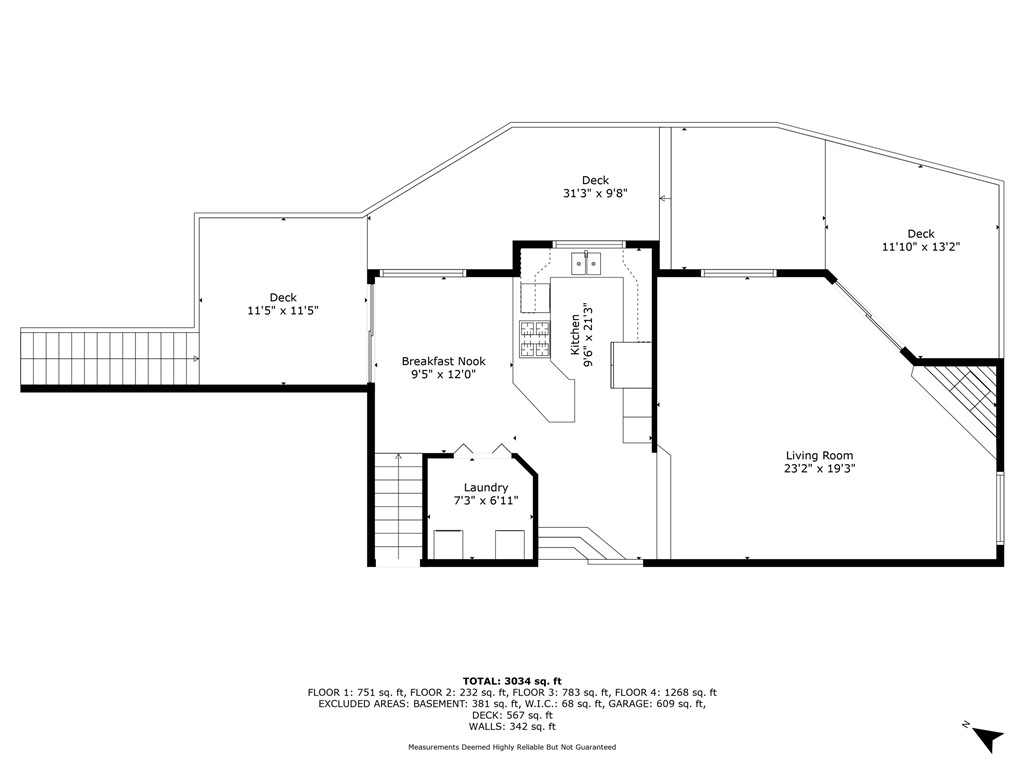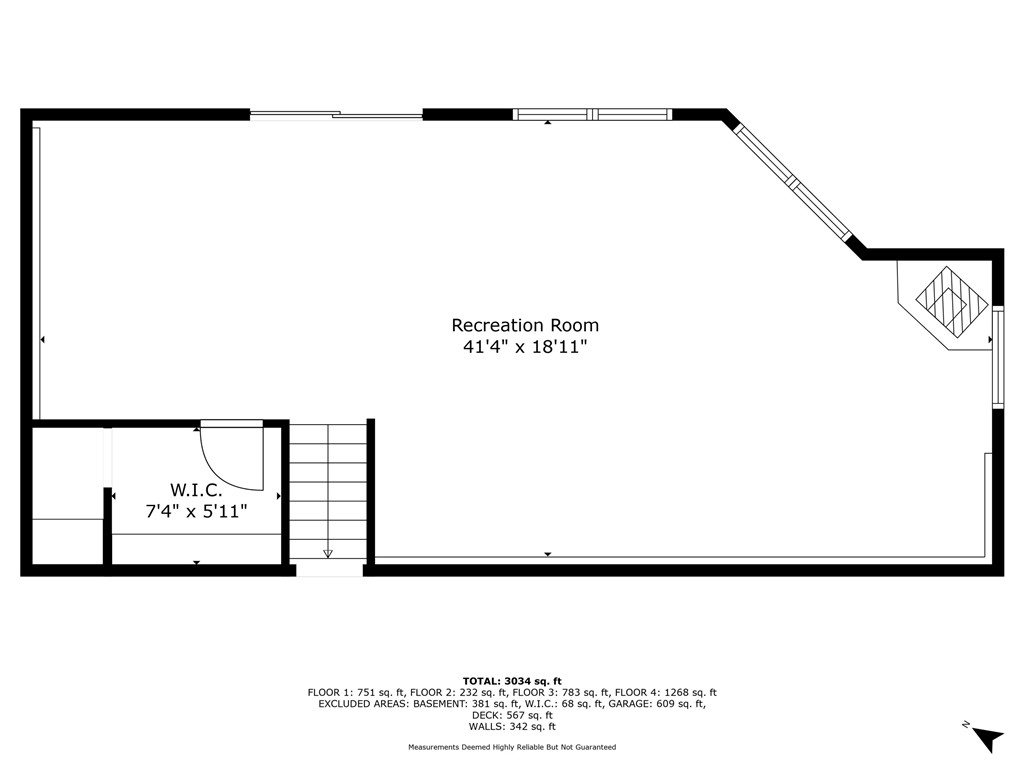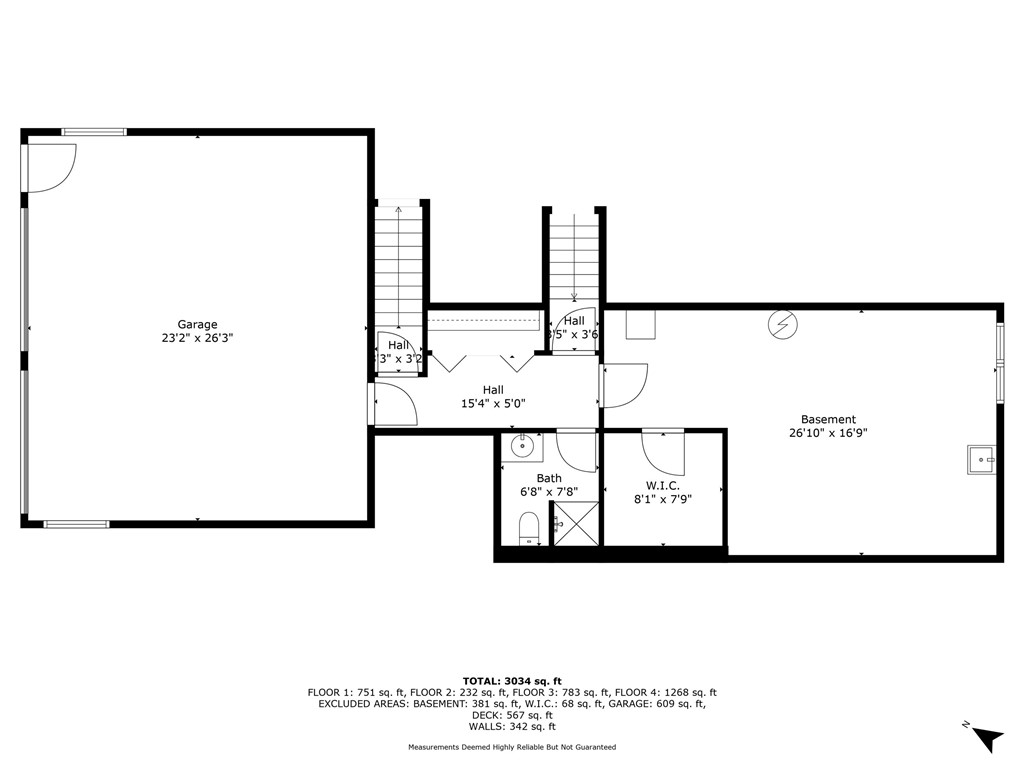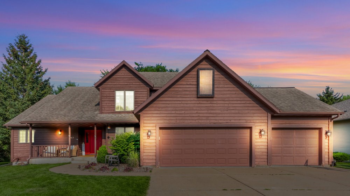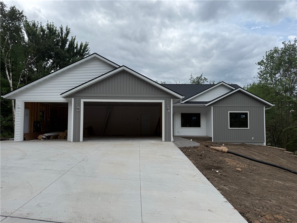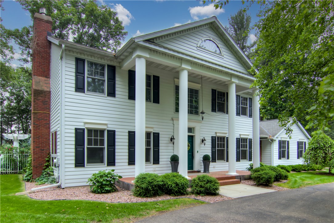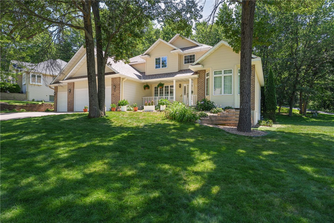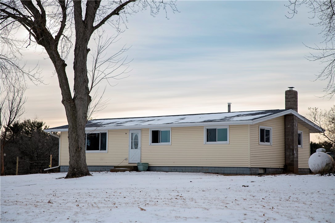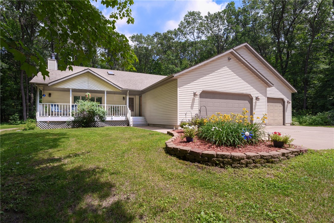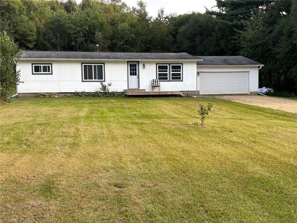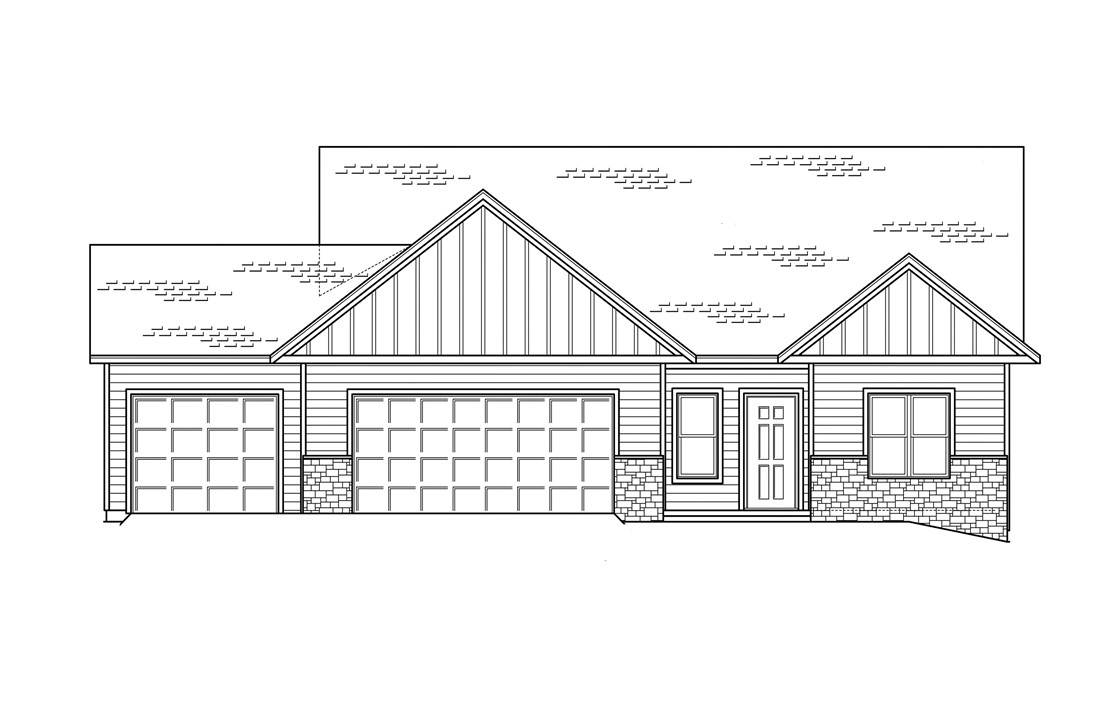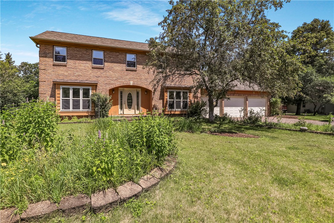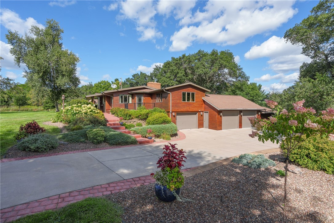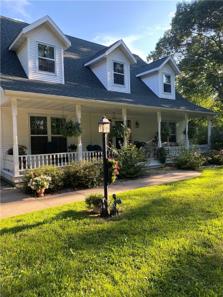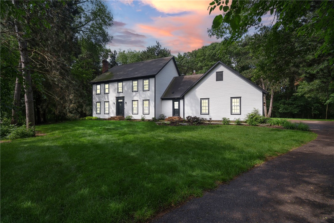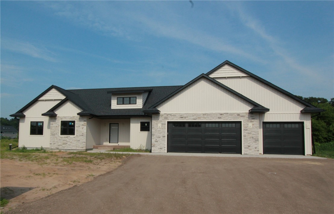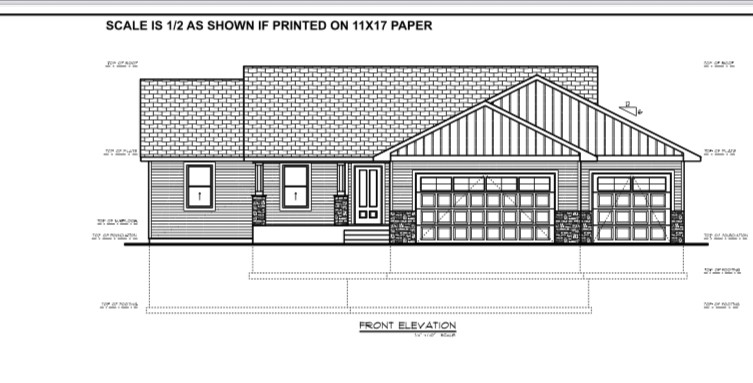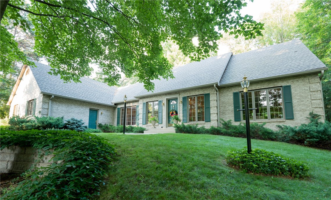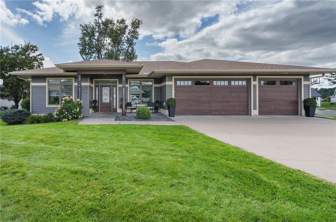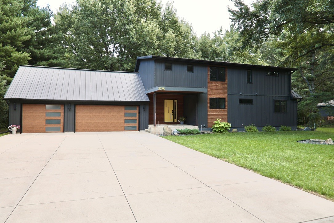205 Skyline Drive Eau Claire, WI 54703
- Residential | Single Family Residence
- 3
- 3
- 3,800
- 1.37
- 1991
Description
This home is situated on one of the most desired neighborhoods, on a coveted hillside lot with one of the best views on Skyline Drive. Upon entering the home, you will notice the large foyer that is lit with natural light from the large windows and tall ceilings. Your eyes will instantly be drawn to the stunning views in the kitchen, dining area, living room, and a large deck across the entire home to enjoy Eau Claire sunrises and views of the entire city. Main level is anchored with an owner's suite, dining room, and two additional bedrooms and a bath. Open concept kitchen and eating area lead to a large living room with a cozy fireplace all set with glimmering hardwood flooring. Lower-level walkout has a large family room, and an additional bathroom, and plenty of storage for all your needs. The multi-level layout provides many areas to relax, entertain, & escape daily life. This home offers privacy and tranquility while remaining close to shopping, dining and recreational amenities.
Address
Open on Google Maps- Address 205 Skyline Drive
- City Eau Claire
- State WI
- Zip 54703
Property Features
Last Updated on September 10, 2025 at 12:45 AM- Above Grade Finished Area: 2,246 SqFt
- Basement: Full, Partially Finished, Walk-Out Access
- Below Grade Finished Area: 1,167 SqFt
- Below Grade Unfinished Area: 387 SqFt
- Building Area Total: 3,800 SqFt
- Cooling: Central Air
- Electric: Circuit Breakers
- Fireplace: Two, Gas Log, Wood Burning
- Fireplaces: 2
- Foundation: Poured
- Heating: Forced Air
- Interior Features: Ceiling Fan(s), Central Vacuum
- Levels: Multi/Split
- Living Area: 3,413 SqFt
- Rooms Total: 12
Exterior Features
- Construction: Vinyl Siding
- Covered Spaces: 2
- Exterior Features: Fence
- Fencing: Other, See Remarks, Yard Fenced
- Garage: 2 Car, Detached
- Lot Size: 1.37 Acres
- Parking: Asphalt, Driveway, Garage Door Opener
- Patio Features: Deck
- Sewer: Public Sewer
- Style: Multi-Level
- Water Source: Drilled Well
Property Details
- 2024 Taxes: $8,188
- County: Eau Claire
- Other Structures: Shed(s)
- Possession: Close of Escrow
- Property Subtype: Single Family Residence
- School District: Eau Claire Area
- Status: Active
- Subdivision: Flatens Sky Lane 2nd Add
- Township: City of Eau Claire
- Year Built: 1991
- Zoning: Residential
- Listing Office: Hometown Realty Group
Appliances Included
- Dryer
- Dishwasher
- Gas Water Heater
- Microwave
- Oven
- Range
- Refrigerator
- Washer
Mortgage Calculator
- Loan Amount
- Down Payment
- Monthly Mortgage Payment
- Property Tax
- Home Insurance
- PMI
- Monthly HOA Fees
Please Note: All amounts are estimates and cannot be guaranteed.
Room Dimensions
- Bathroom #1: 7' x 8', Linoleum, Lower Level
- Bathroom #2: 10' x 10', Tile, Main Level
- Bathroom #3: 9' x 12', Tile, Main Level
- Bedroom #1: 11' x 13', Wood, Main Level
- Bedroom #2: 13' x 17', Wood, Main Level
- Bedroom #3: 14' x 24', Wood, Main Level
- Dining Area: 7' x 12', Wood, Main Level
- Dining Room: 12' x 17', Wood, Main Level
- Family Room: 19' x 42', Carpet, Lower Level
- Kitchen: 11' x 14', Wood, Main Level
- Laundry Room: 7' x 7', Tile, Main Level
- Living Room: 13' x 23', Wood, Main Level
Similar Properties
Open House: September 27 | 12 - 1:30 PM

