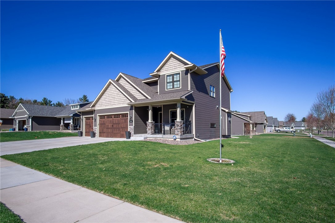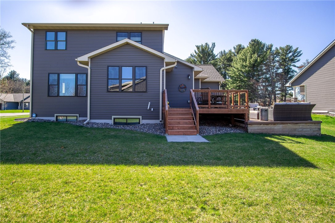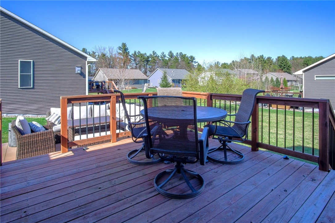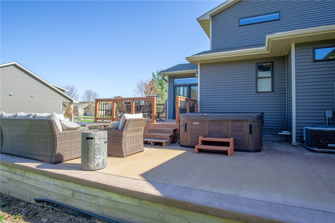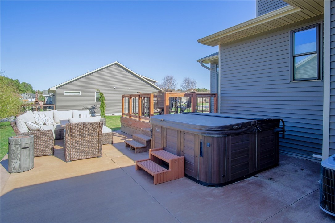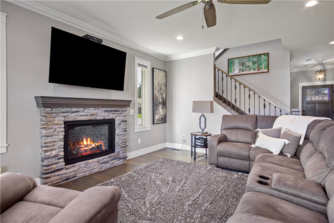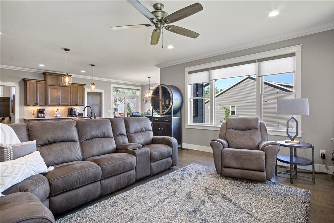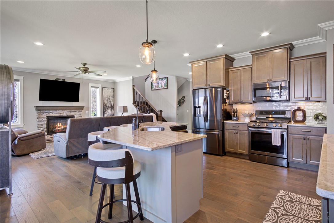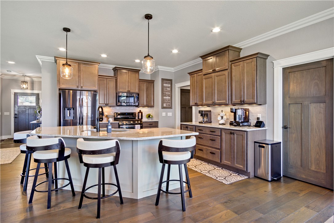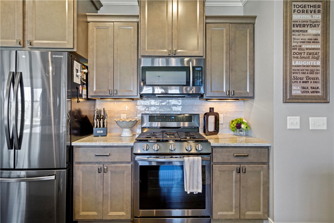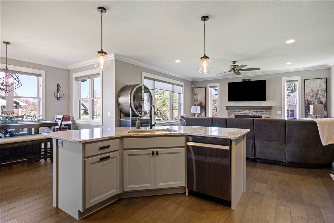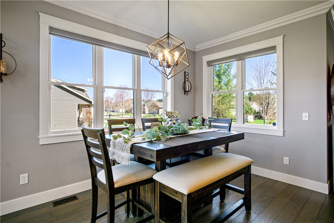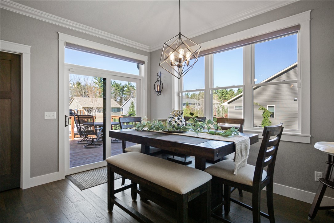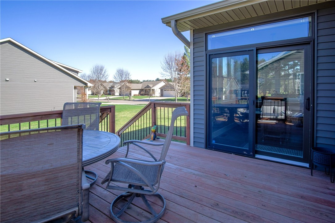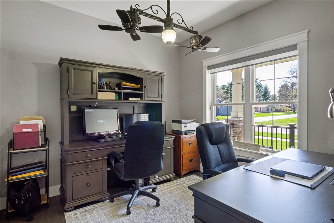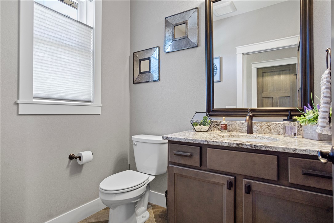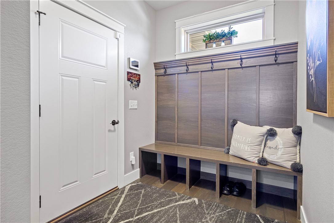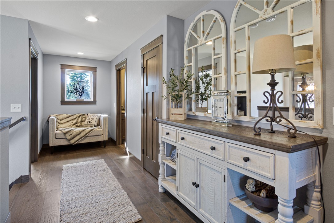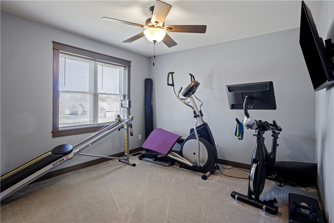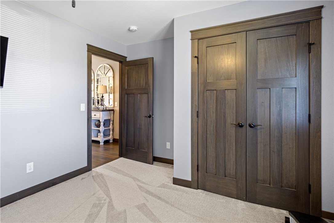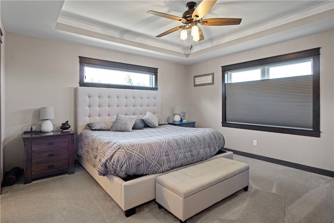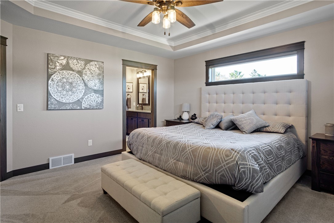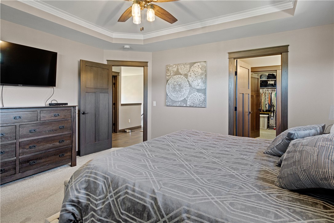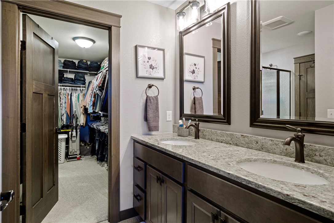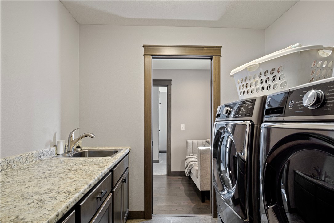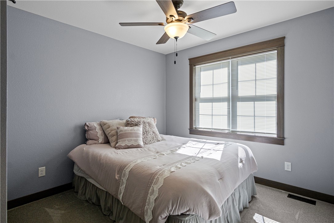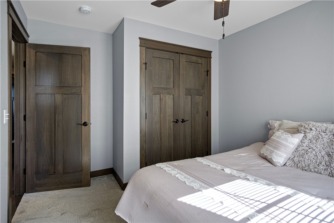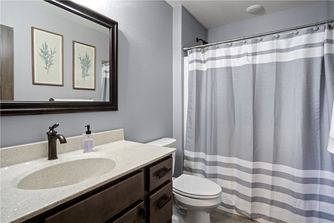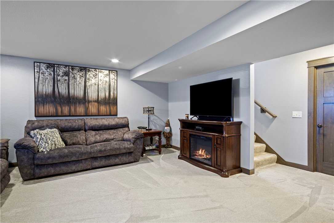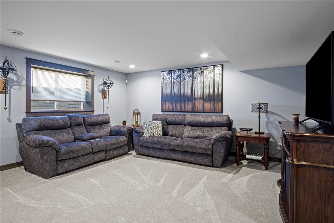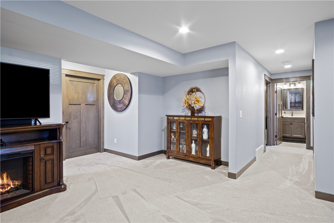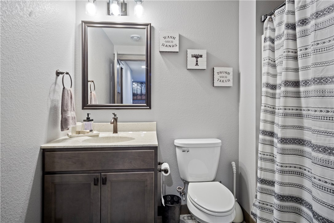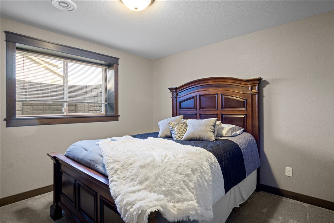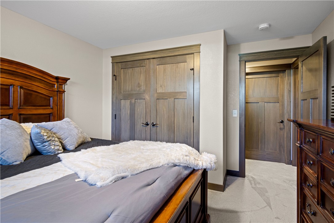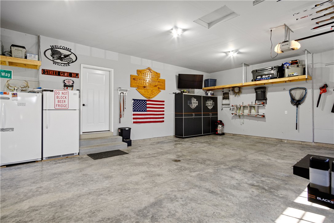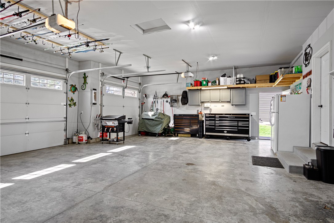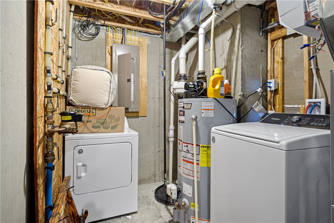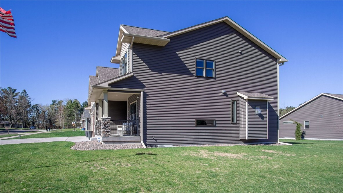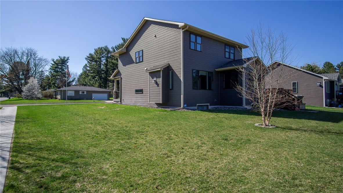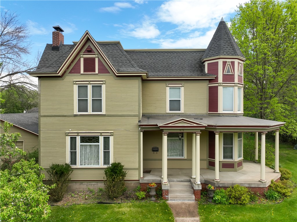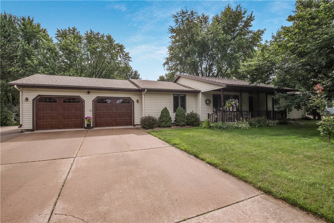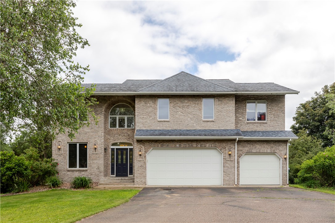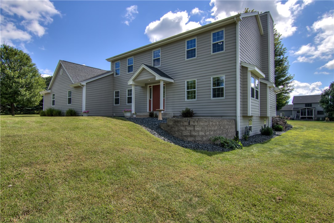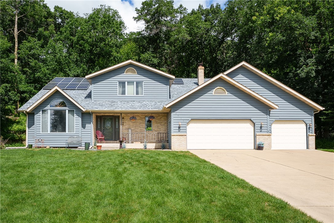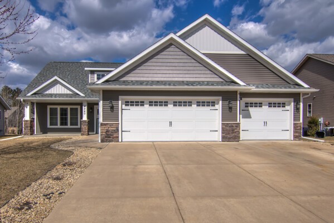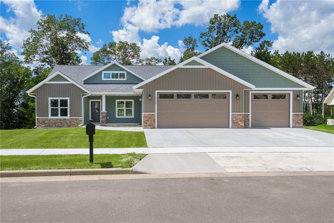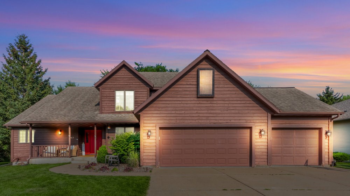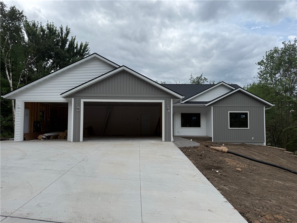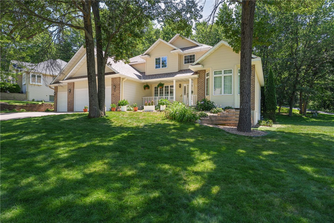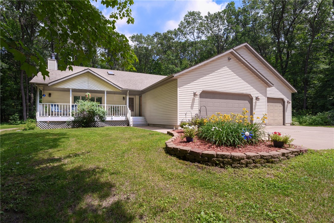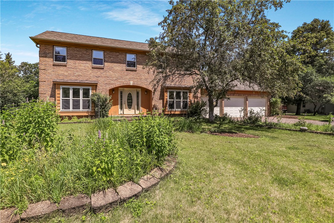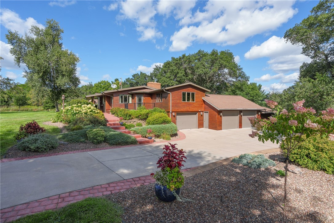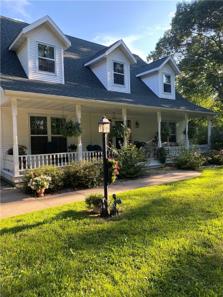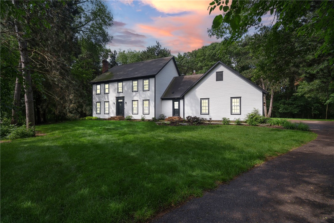2931 Drier Road Eau Claire, WI 54701
- Residential | Single Family Residence
- 4
- 3
- 1
- 4,247
- 0.28
- 2019
Description
Luxury 2019 custom built home tucked away in a quiet south side neighborhood with great curb appeal! This meticulously cared for home offers you an open/ airy floor plan, high end finishes, white trim package with crown molding, a wealth of beautiful oversize windows that flood the living areas with natural light, tray ceilings, amazing kitchen that cooks delight, anchored by a large center island, with sleek granite countertops, plenty of cabinet space, sharp stainless steel appliances, tiled backsplash & walk-in pantry, rich hardwood flooring, custom blinds, 4 generous size bedrooms and upgraded custom staircases. This home also features a new roof installed on 6/4/25. Home is pre-inspected. Please see attachments. Move-in perfect!
Address
Open on Google Maps- Address 2931 Drier Road
- City Eau Claire
- State WI
- Zip 54701
Property Features
Last Updated on August 16, 2025 at 12:45 AM- Above Grade Finished Area: 2,147 SqFt
- Basement: Full
- Below Grade Finished Area: 800 SqFt
- Below Grade Unfinished Area: 1,300 SqFt
- Building Area Total: 4,247 SqFt
- Cooling: Central Air
- Electric: Circuit Breakers
- Fireplace: One, Gas Log
- Fireplaces: 1
- Foundation: Poured
- Heating: Forced Air
- Interior Features: Ceiling Fan(s)
- Levels: Two
- Living Area: 2,947 SqFt
- Rooms Total: 14
- Windows: Window Coverings
Exterior Features
- Construction: Stone, Vinyl Siding
- Covered Spaces: 3
- Exterior Features: Sprinkler/Irrigation
- Garage: 3 Car, Attached
- Lot Size: 0.28 Acres
- Parking: Attached, Concrete, Driveway, Garage, Garage Door Opener
- Patio Features: Deck
- Sewer: Public Sewer
- Stories: 2
- Style: Two Story
- Water Source: Public
Property Details
- 2024 Taxes: $8,067
- County: Eau Claire
- Possession: Close of Escrow
- Property Subtype: Single Family Residence
- School District: Eau Claire Area
- Status: Active w/ Offer
- Township: City of Eau Claire
- Year Built: 2019
- Zoning: Residential
- Listing Office: Chippewa Valley Real Estate, LLC
Appliances Included
- Dryer
- Dishwasher
- Disposal
- Gas Water Heater
- Microwave
- Oven
- Range
- Refrigerator
- Washer
Mortgage Calculator
- Loan Amount
- Down Payment
- Monthly Mortgage Payment
- Property Tax
- Home Insurance
- PMI
- Monthly HOA Fees
Please Note: All amounts are estimates and cannot be guaranteed.
Room Dimensions
- Bathroom #1: 6' x 10', Tile, Upper Level
- Bathroom #2: 9' x 7', Tile, Lower Level
- Bathroom #3: 9' x 5', Tile, Upper Level
- Bedroom #1: 10' x 10', Carpet, Upper Level
- Bedroom #2: 12' x 11', Carpet, Lower Level
- Bedroom #3: 12' x 11', Carpet, Upper Level
- Bedroom #4: 14' x 14', Carpet, Upper Level
- Den: 10' x 10', Carpet, Main Level
- Dining Room: 10' x 14', Wood, Main Level
- Family Room: 17' x 16', Carpet, Lower Level
- Kitchen: 14' x 16', Wood, Main Level
- Laundry Room: 7' x 7', Tile, Upper Level
- Living Room: 17' x 16', Wood, Main Level
- Pantry: 5' x 5', Wood, Main Level


