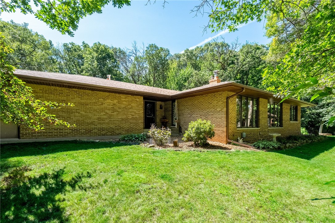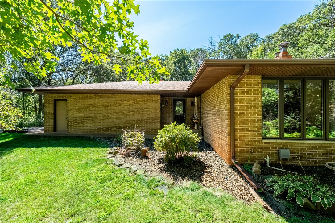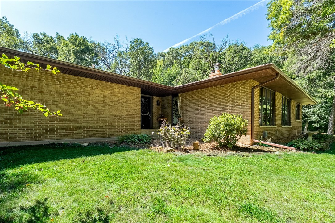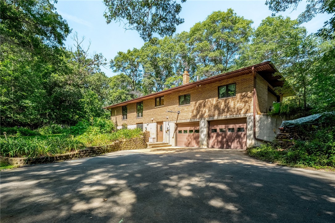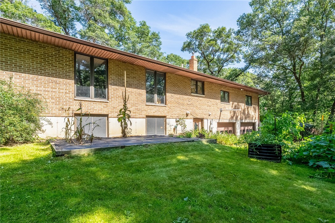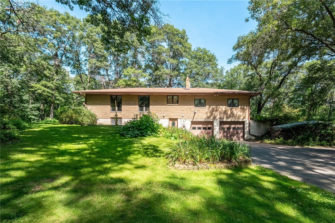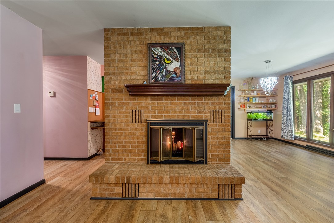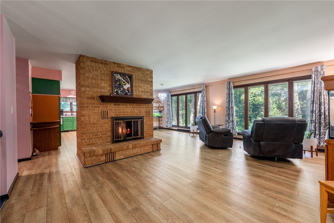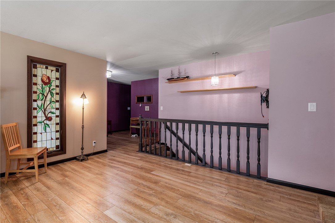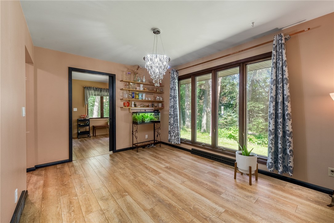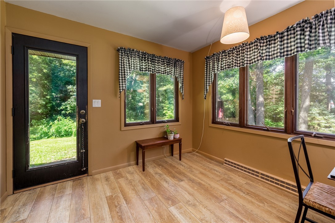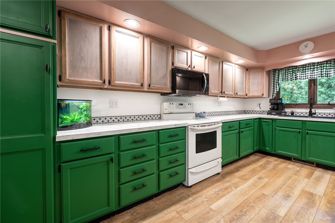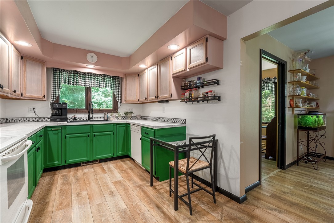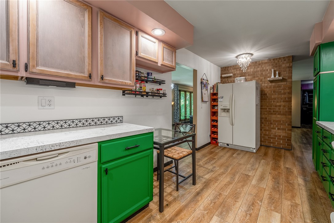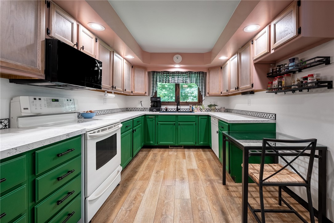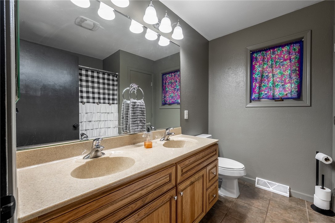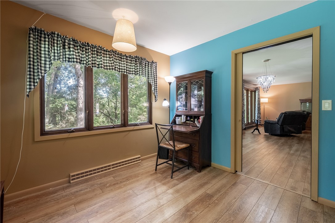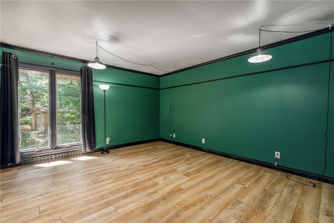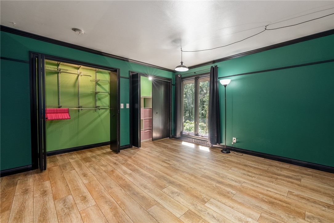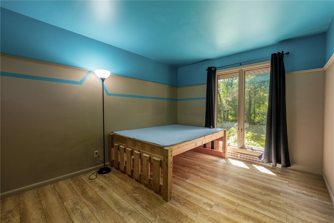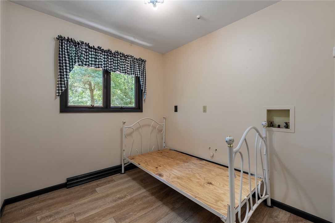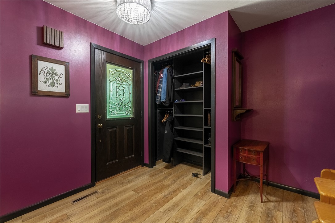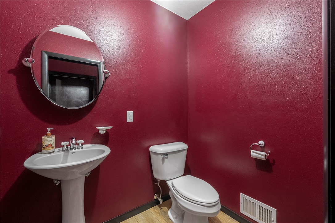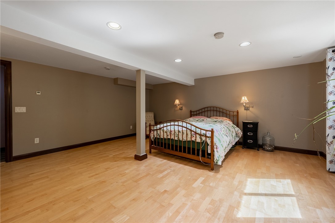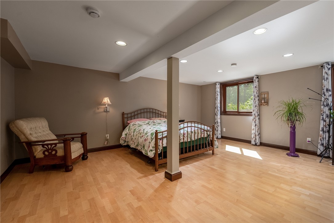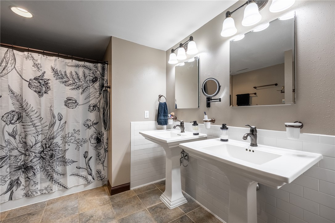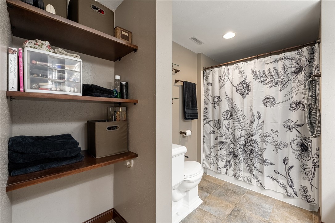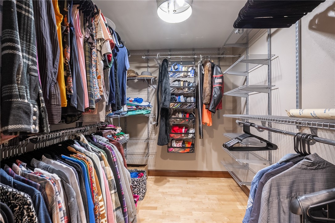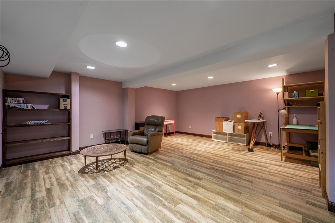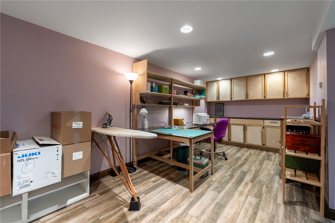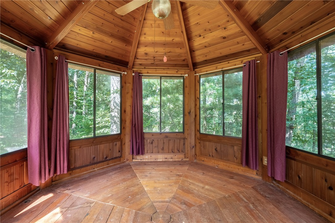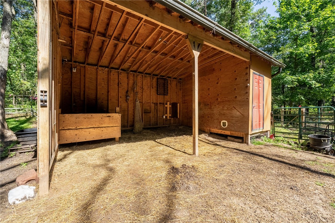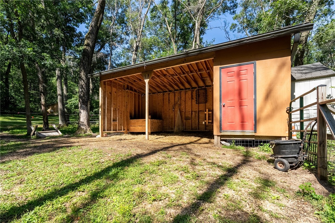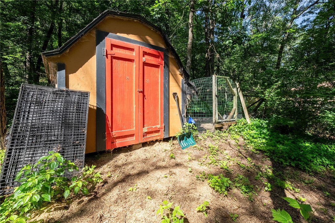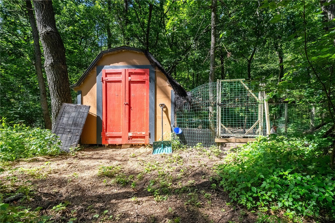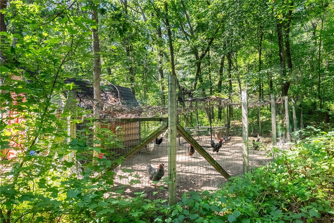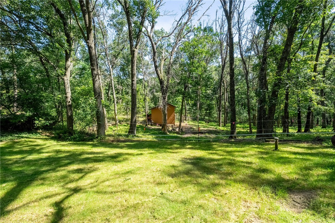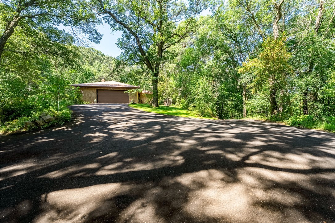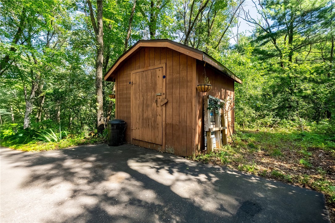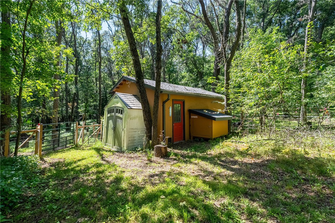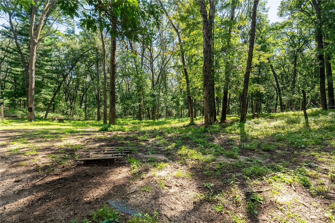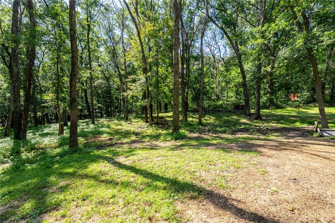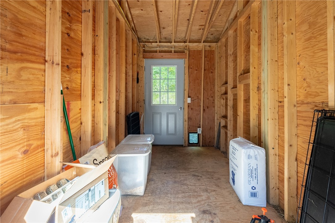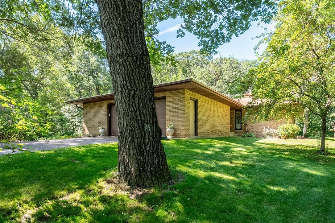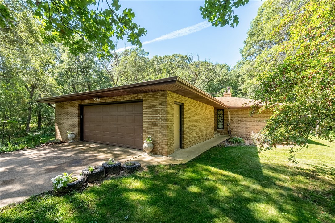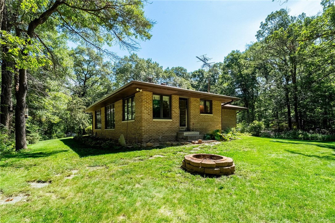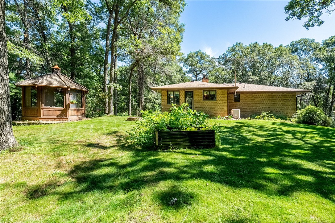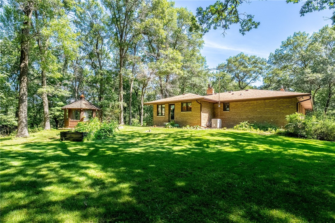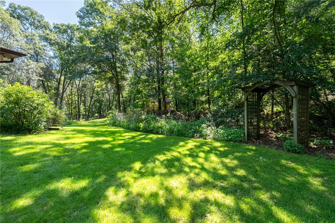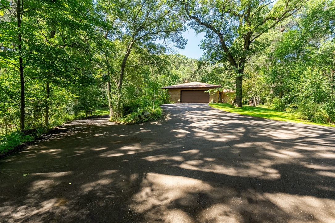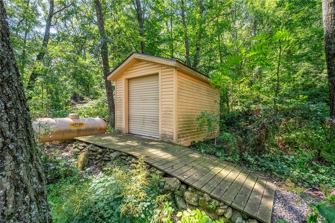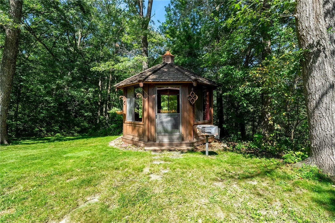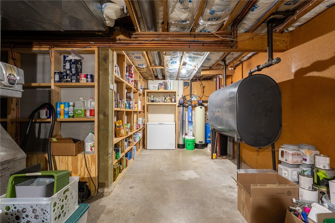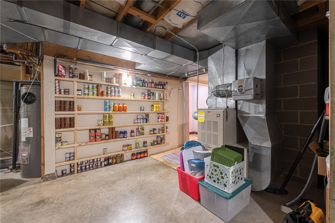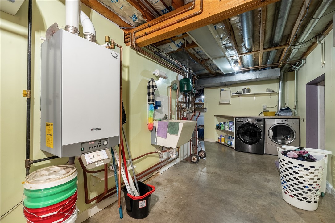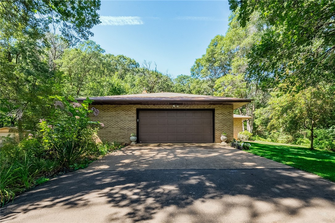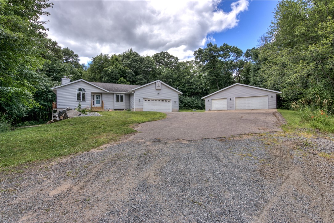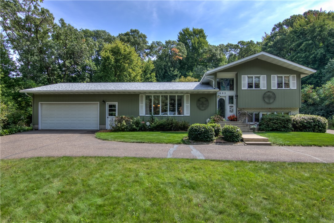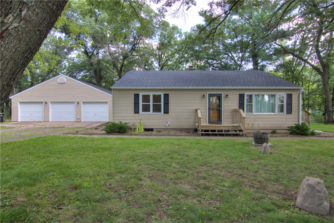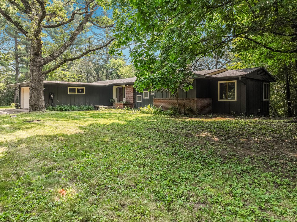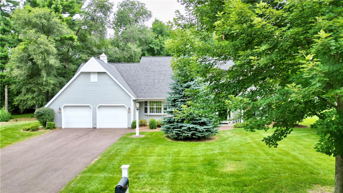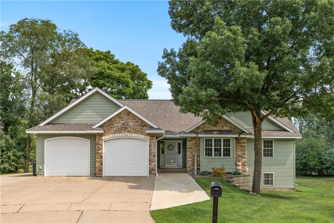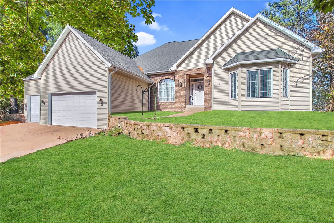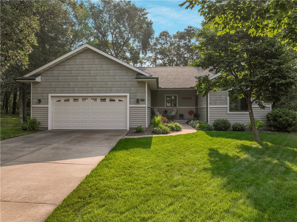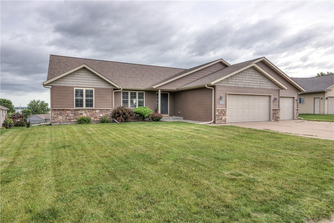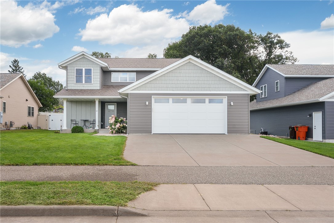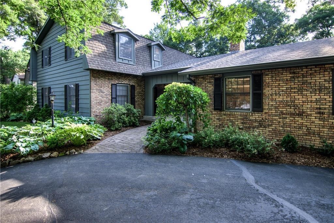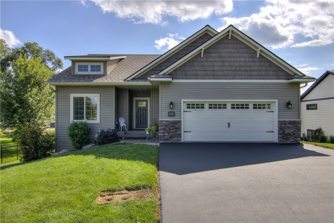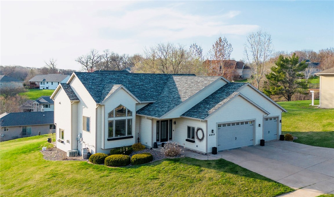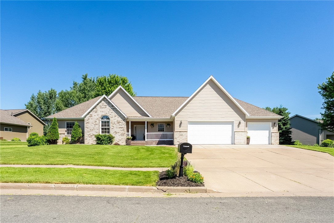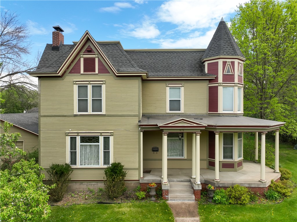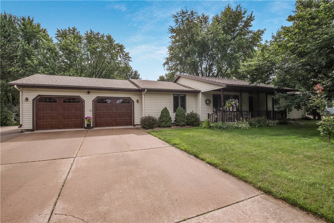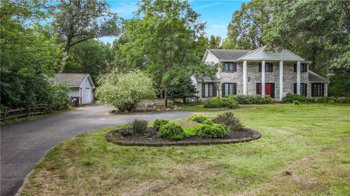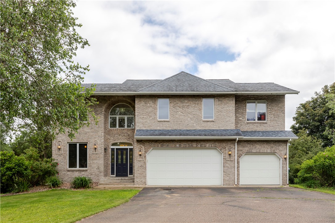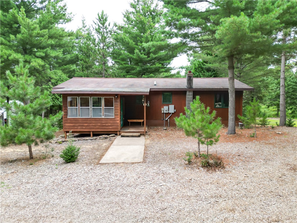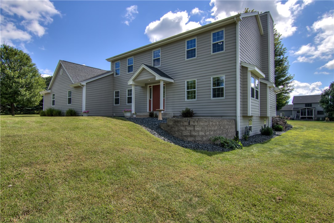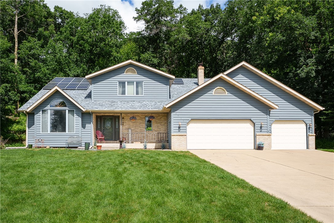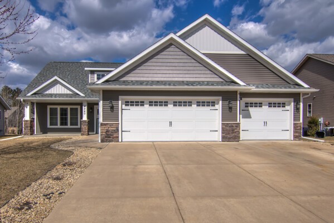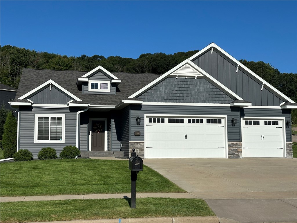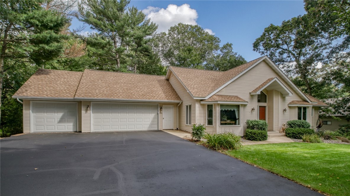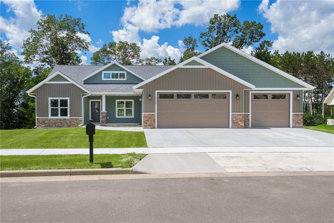E1355 Woodridge Drive Eau Claire, WI 54701
- Residential | Single Family Residence
- 3
- 2
- 1
- 3,100
- 5
- 1978
Description
Discover the serenity of country living at E1355 Woodridge Drive. This inviting 3-bedroom, 2-bath home rests on 5 wooded acres, offering the perfect blend of privacy and natural beauty. Imagine waking up to peaceful views, enjoying quiet evenings surrounded by trees, and having space to breathe away from the hustle of town. With several outbuildings and fenced areas, the property is ready for your hobby farm dreams—whether that means raising animals, gardening, or simply enjoying wide open space. Zoned A2 and designed for those who crave both comfort and connection with nature, this property is more than a home—it’s a lifestyle. Brand new roof and gutters put on 8/11/2025! Top garage is heated. Beautiful cedar gazebo on the property. Whole 5 acres is wired for in ground dog fence! There is so much to this property and it really is a must see. Schedule your showing today!
Address
Open on Google Maps- Address E1355 Woodridge Drive
- City Eau Claire
- State WI
- Zip 54701
Property Features
Last Updated on September 11, 2025 at 5:31 PM- Above Grade Finished Area: 1,600 SqFt
- Basement: Partially Finished
- Below Grade Finished Area: 550 SqFt
- Below Grade Unfinished Area: 950 SqFt
- Building Area Total: 3,100 SqFt
- Cooling: Central Air
- Electric: Circuit Breakers
- Fireplace: Wood Burning
- Foundation: Poured
- Heating: Forced Air
- Levels: One
- Living Area: 2,150 SqFt
- Rooms Total: 11
Exterior Features
- Construction: Brick
- Covered Spaces: 4
- Garage: 4 Car, Attached
- Lot Size: 5 Acres
- Parking: Attached, Garage
- Sewer: Septic Tank
- Stories: 1
- Style: One Story
- Water Source: Well
Property Details
- 2024 Taxes: $4,288
- County: Eau Claire
- Other Structures: Gazebo, Outbuilding, Shed(s)
- Possession: Close of Escrow
- Property Subtype: Single Family Residence
- School District: Eau Claire Area
- Status: Active
- Township: Town of Pleasant Valley
- Year Built: 1978
- Zoning: Agricultural
- Listing Office: eXp Realty, LLC
Appliances Included
- Dryer
- Freezer
- Gas Water Heater
- Microwave
- Other
- Oven
- Range
- Refrigerator
- See Remarks
- Washer
Mortgage Calculator
- Loan Amount
- Down Payment
- Monthly Mortgage Payment
- Property Tax
- Home Insurance
- PMI
- Monthly HOA Fees
Please Note: All amounts are estimates and cannot be guaranteed.
Room Dimensions
- Bathroom #1: 8' x 10', Laminate, Tile, Lower Level
- Bathroom #2: 4' x 6', Vinyl, Main Level
- Bathroom #3: 5' x 28', Vinyl, Main Level
- Bedroom #1: 12' x 9', Vinyl, Main Level
- Bedroom #2: 13' x 13', Vinyl, Main Level
- Bedroom #3: 17' x 18', Wood, Lower Level
- Dining Room: 11' x 9', Vinyl, Main Level
- Family Room: 14' x 8', Tile, Lower Level
- Kitchen: 8' x 18', Vinyl, Main Level
- Living Room: 13' x 14', Vinyl, Main Level
- Office: 9' x 9', Laminate, Main Level

