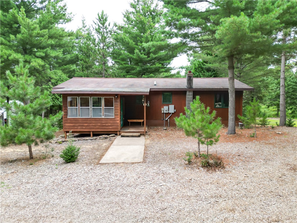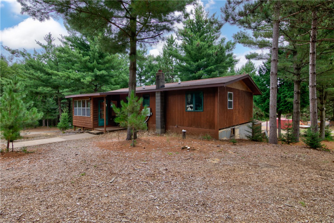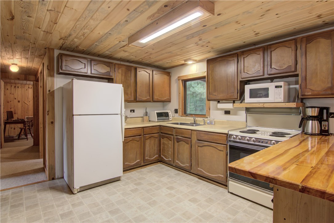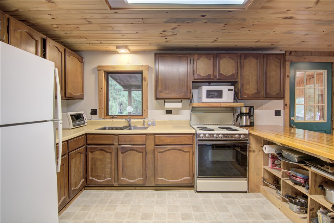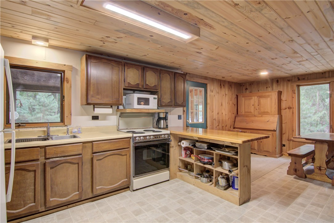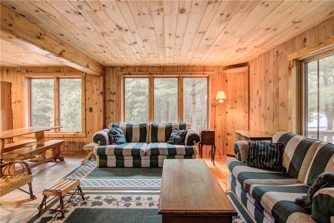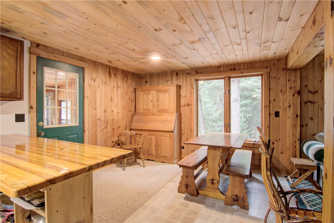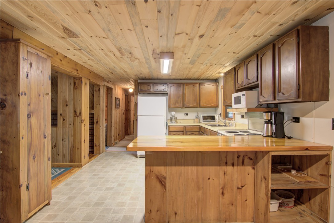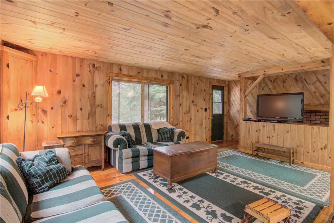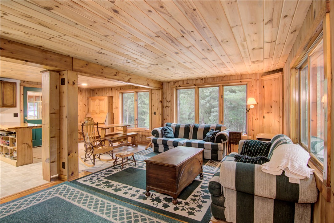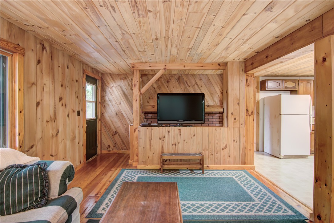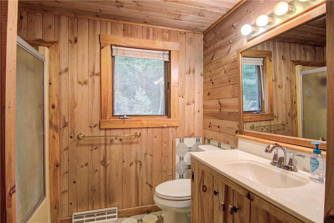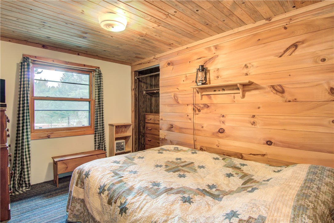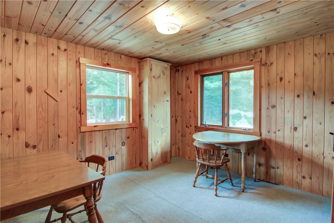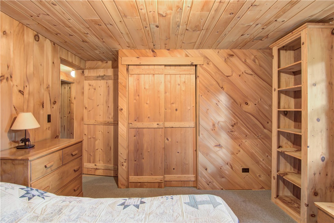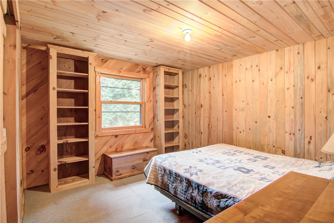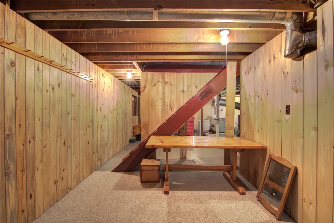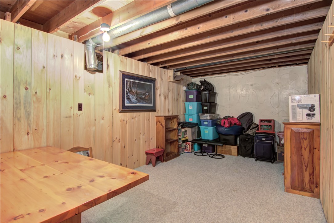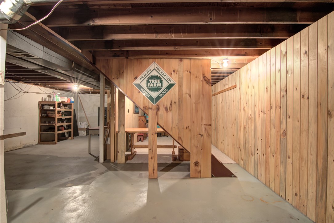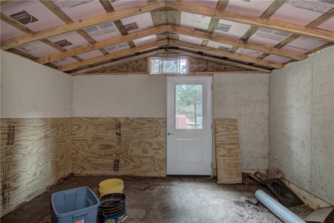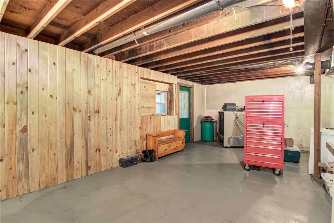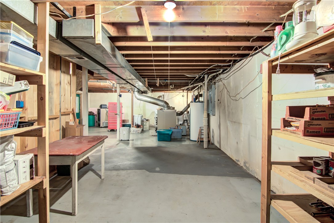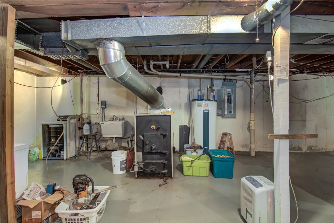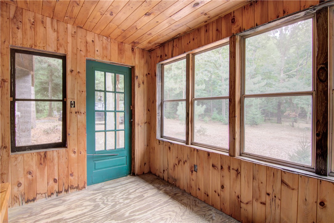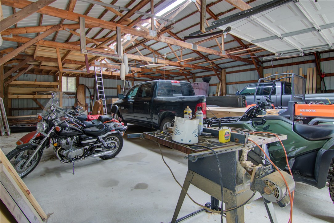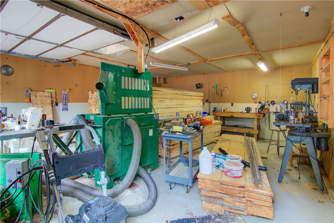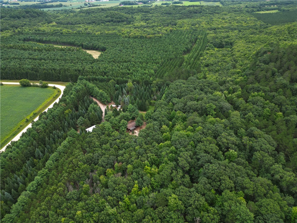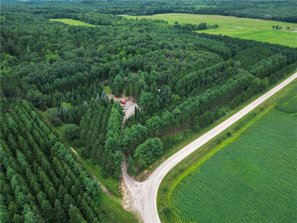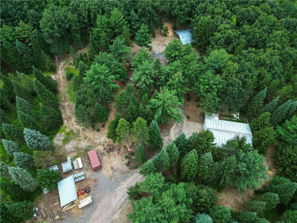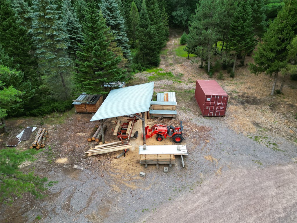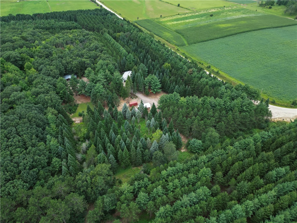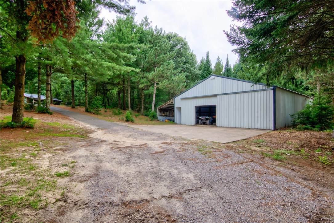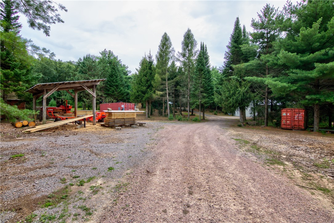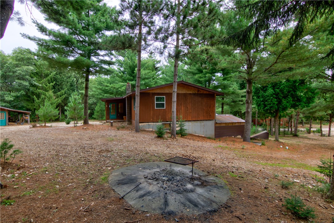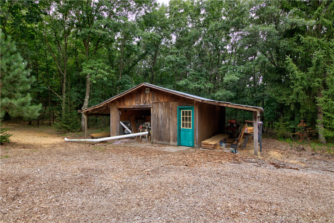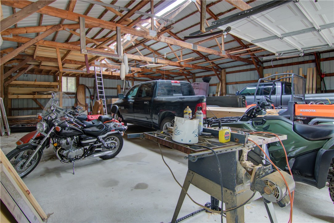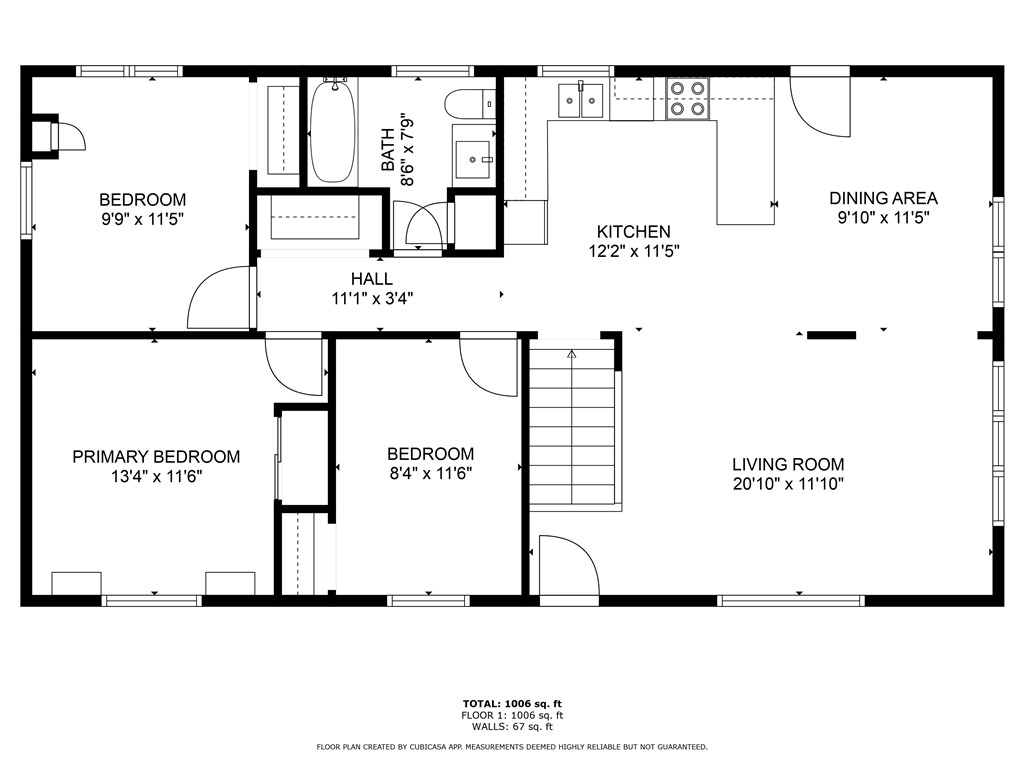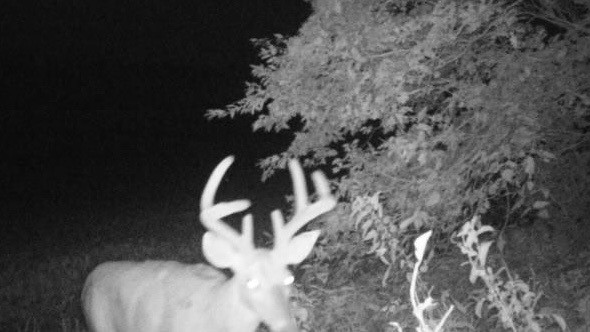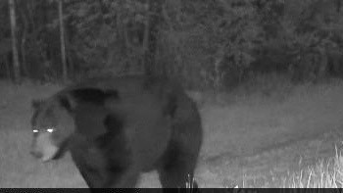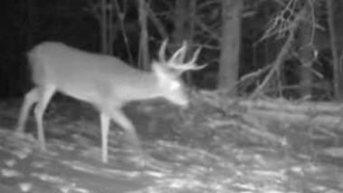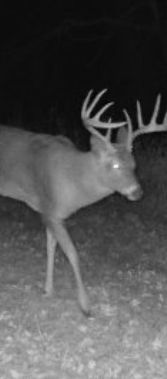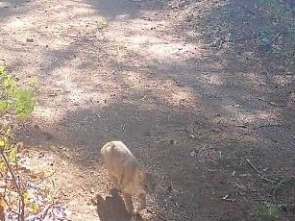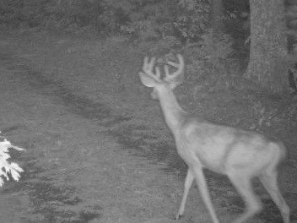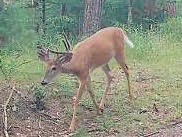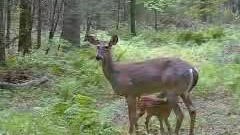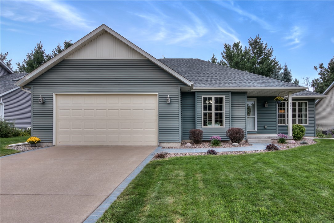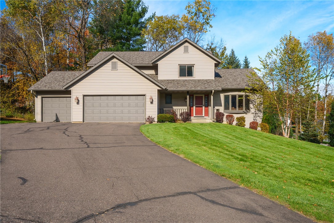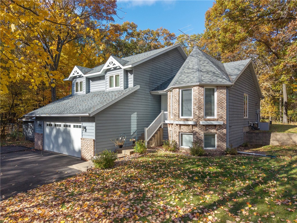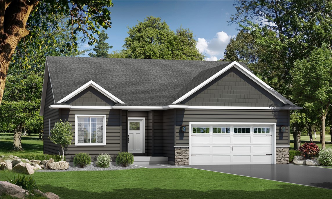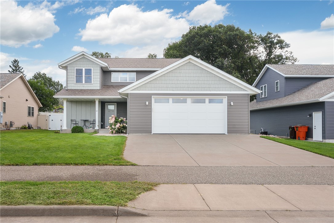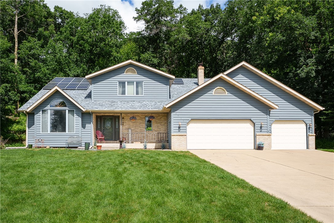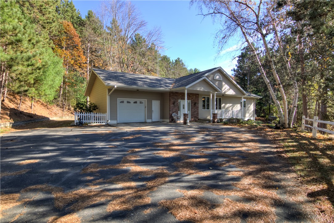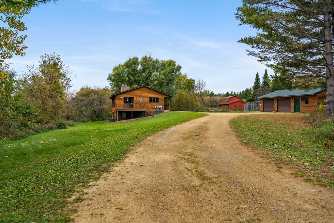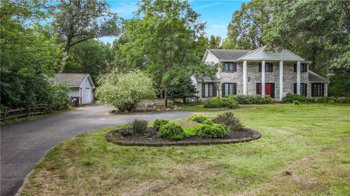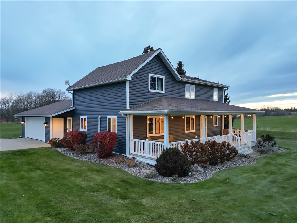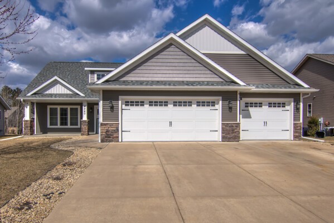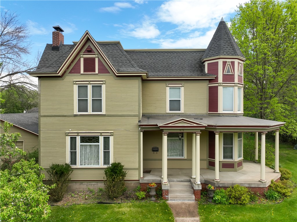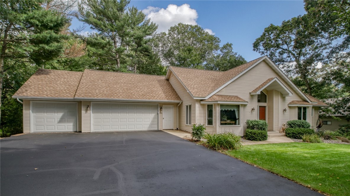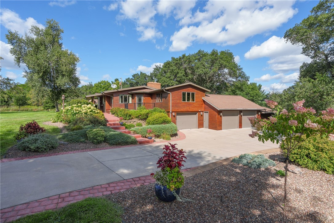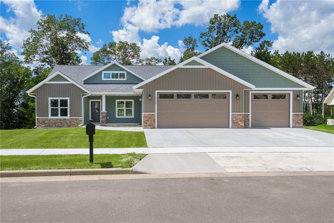E23745 Gerth Road Fairchild, WI 54741
- Residential | Single Family Residence
- 3
- 1
- 2,000
- 40
- 1978
Description
Peaceful 40-acre getaway with a 3BR/1BA home/cabin, 2-car detached garage, and a 36 x 48 machine shed with 10 foot side walls and concrete floors for toys/equipment. Mature pine & hardwoods (Red Oak) with valuable timber and a nicely developed trail system for hiking/ATVs. Excellent hunting potential with diverse cover and natural pinch points. Rolling, secluded terrain with multiple potential cabin/campsite/build sites. A rare blend of privacy, recreation, storage, and long-term land value. Located on the ATV/SXS trail systems. Home is generator hook-up ready. Buyer/agent to verify measurements, zoning/uses, access, and timber volumes.
Address
Open on Google Maps- Address E23745 Gerth Road
- City Fairchild
- State WI
- Zip 54741
Property Features
Last Updated on November 15, 2025 at 10:00 AM- Above Grade Finished Area: 1,000 SqFt
- Basement: Full
- Below Grade Unfinished Area: 1,000 SqFt
- Building Area Total: 2,000 SqFt
- Cooling: Window Unit(s)
- Electric: Circuit Breakers
- Foundation: Poured
- Heating: Other, See Remarks
- Levels: One
- Living Area: 1,000 SqFt
- Rooms Total: 8
Exterior Features
- Construction: Wood Siding
- Covered Spaces: 2
- Garage: 2 Car, Detached
- Lot Size: 40 Acres
- Parking: Asphalt, Driveway, Detached, Garage, Gravel
- Patio Features: Enclosed, Patio
- Sewer: Septic Tank
- Stories: 1
- Style: One Story
- Water Source: Drilled Well
Property Details
- 2024 Taxes: $3,483
- County: Eau Claire
- Other Structures: Shed(s)
- Possession: Close of Escrow
- Property Subtype: Single Family Residence
- School District: Osseo-Fairchild
- Status: Active w/ Offer
- Township: Town of Bridge Creek
- Year Built: 1978
- Listing Office: NextHome WISCO Success
Appliances Included
- Electric Water Heater
- Oven
- Range
- Refrigerator
Mortgage Calculator
- Loan Amount
- Down Payment
- Monthly Mortgage Payment
- Property Tax
- Home Insurance
- PMI
- Monthly HOA Fees
Please Note: All amounts are estimates and cannot be guaranteed.
Room Dimensions
- Bathroom #1: 8' x 8', Carpet, Main Level
- Bedroom #1: 12' x 9', Carpet, Main Level
- Bedroom #2: 11' x 10', Carpet, Main Level
- Bedroom #3: 12' x 13', Carpet, Main Level
- Dining Area: 11' x 10', Laminate, Main Level
- Kitchen: 11' x 12', Laminate, Main Level
- Laundry Room: 5' x 3', Wood, Main Level
- Living Room: 12' x 21', Wood, Main Level
Similar Properties
Open House: November 22 | 10:30 AM - 12 PM
7822 Blue Valley Drive S
Open House: November 22 | 10 - 11:30 AM
4844 Markgraff Road
Open House: November 22 | 12 - 1:30 PM

