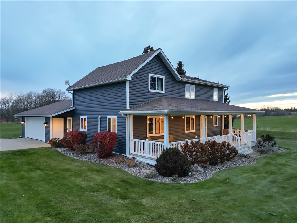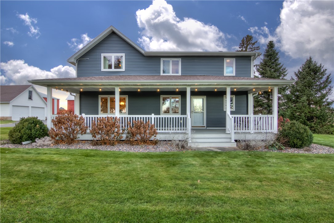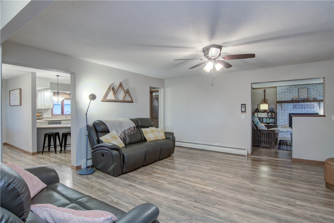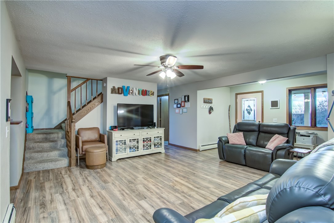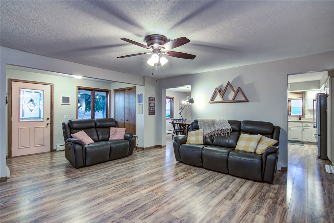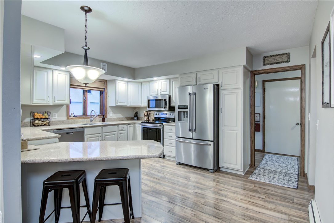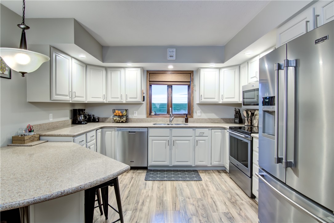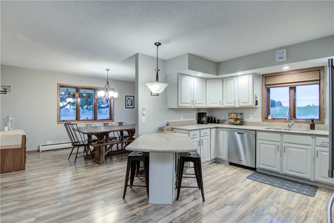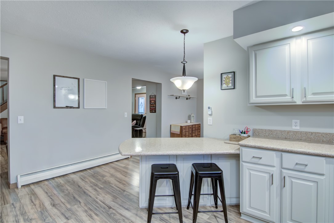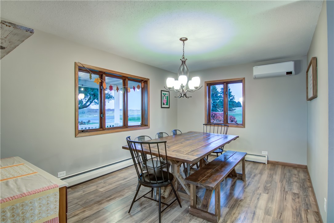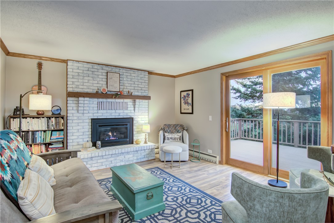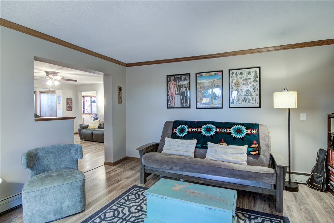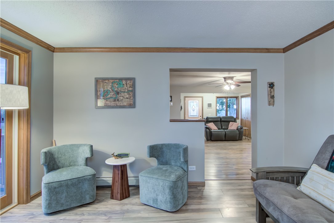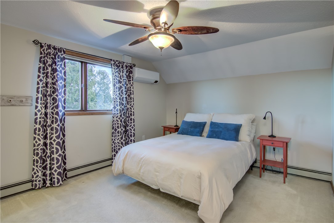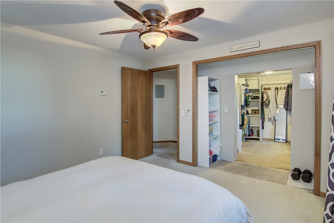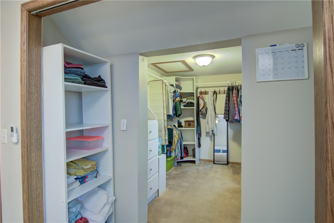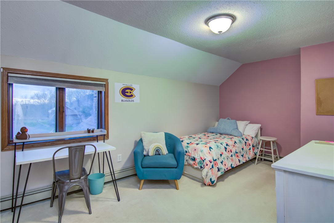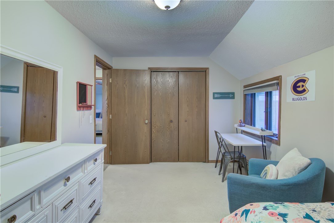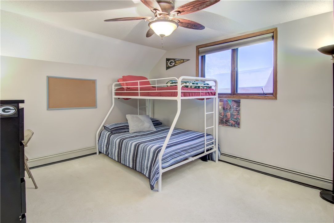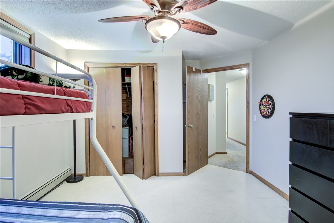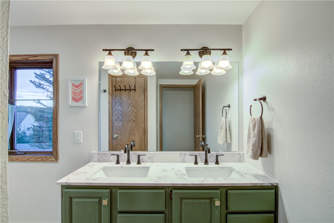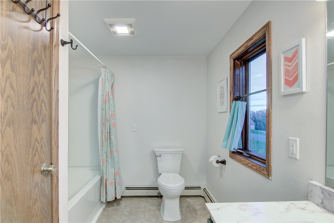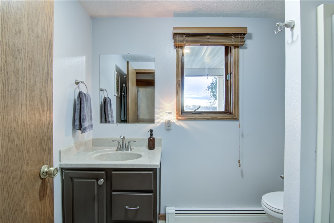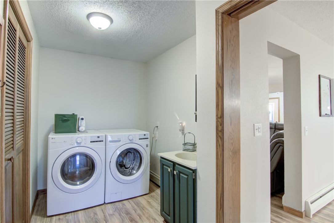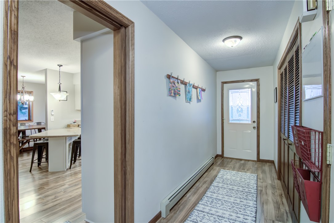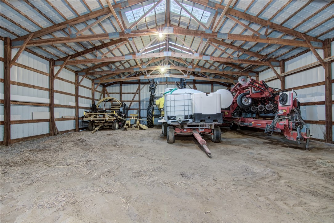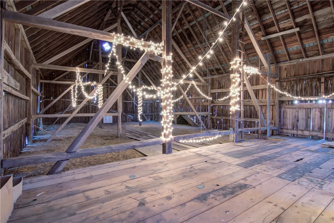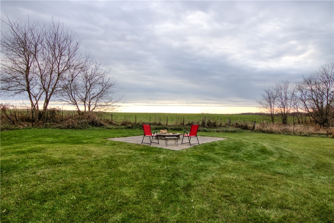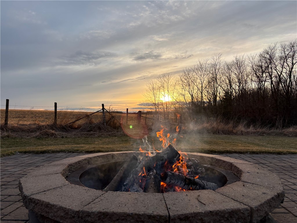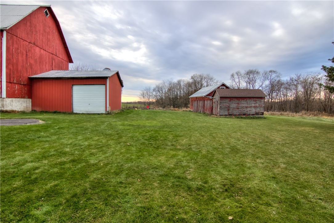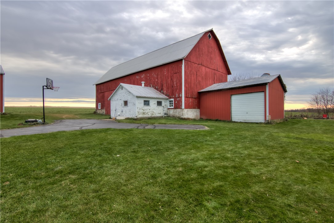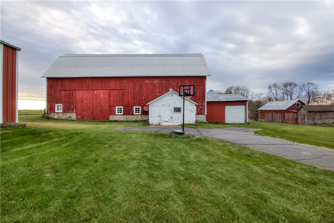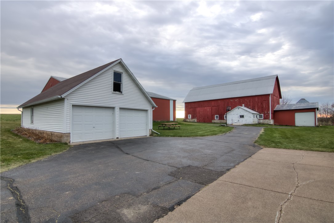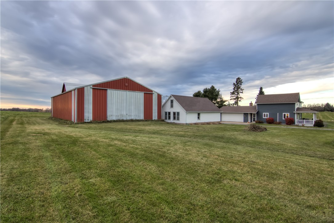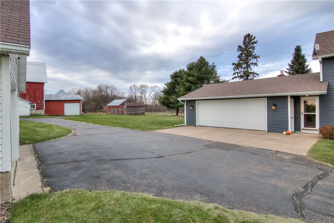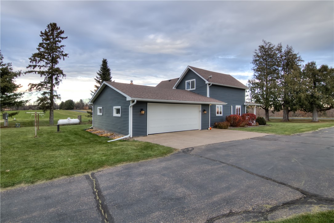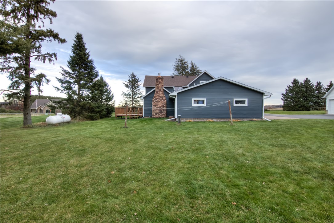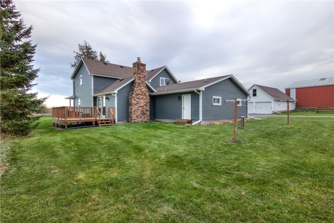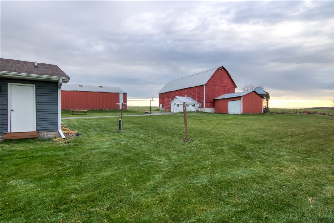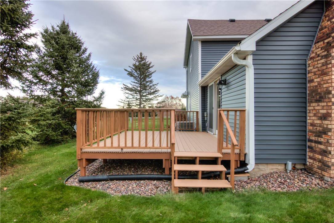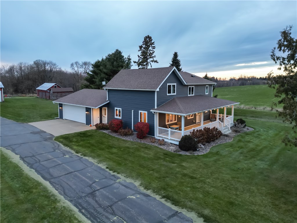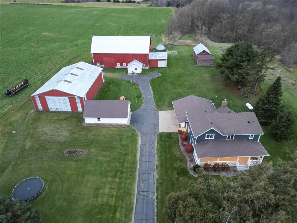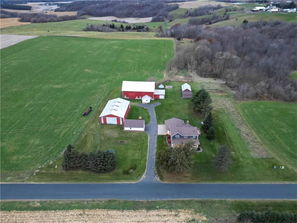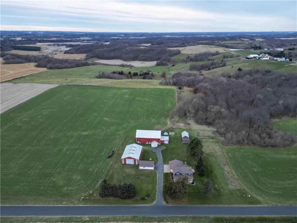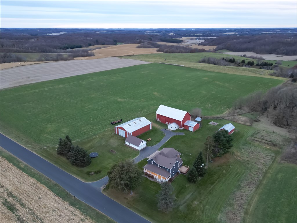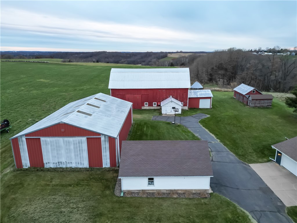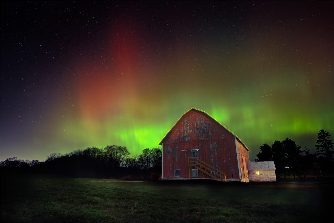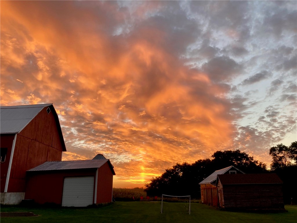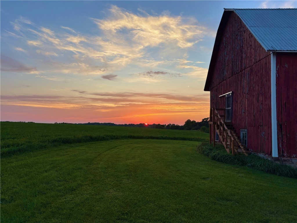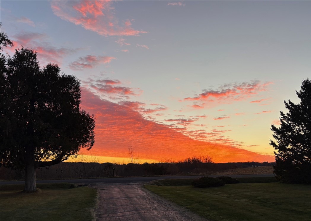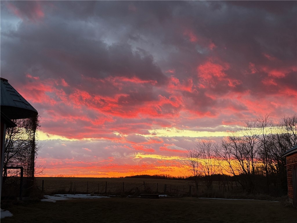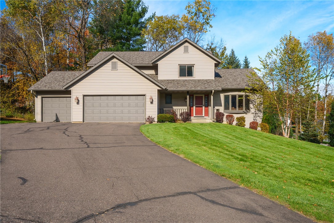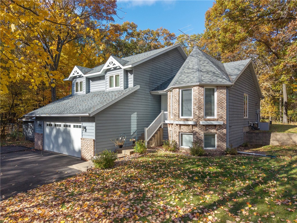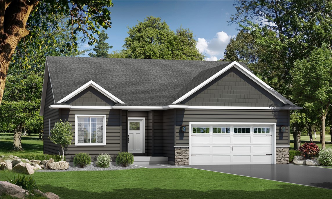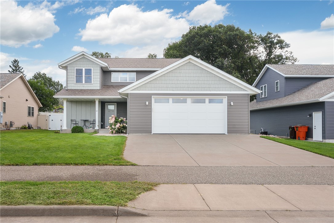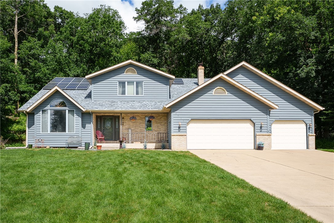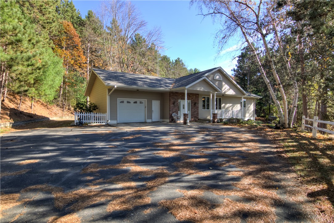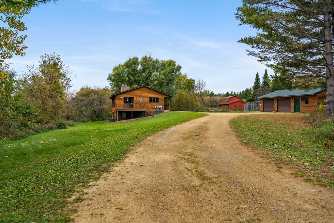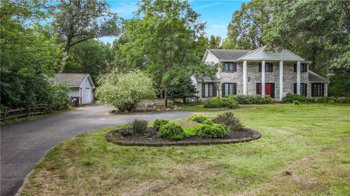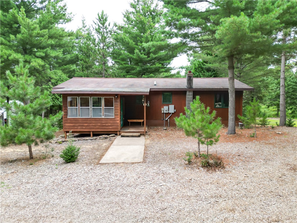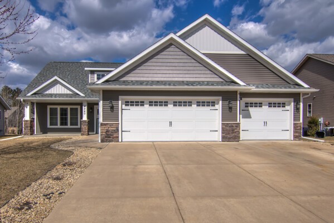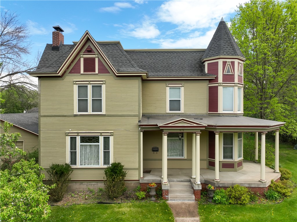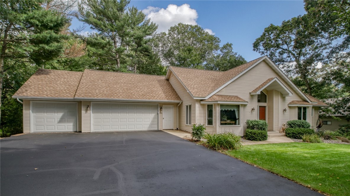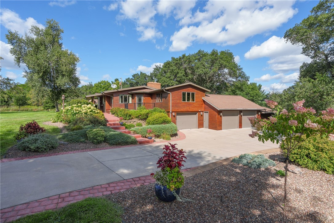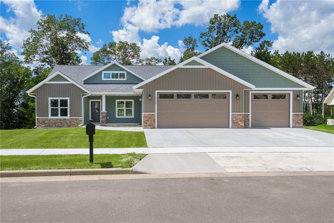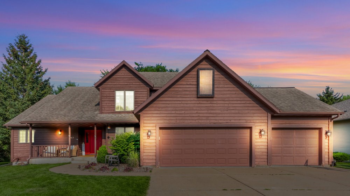4844 Markgraff Road Fall Creek, WI 54742
- Residential | Single Family Residence
- 3
- 2
- 3,192
- 2.58
- 1920
Description
Gorgeous, peaceful setting just minutes from Eau Claire! You will want to see this beautifully updated 3 bed, 2 bath charming farmhouse. The sunsets and sunrises are breathtaking from the front or back porches! The kitchen has been updated with quartz countertops, stainless steel appliances, and new cabinets. There is a large dining room and a cozy new whitewashed fireplace in the den to enjoy the evenings. There is luxury vinyl planking throughout the main floor. The laundry room is on the main floor. There is an attached 2 car garage along with a detached 2 car garage. There is also a large 64x42 pole building for all your toys, along with a large barn, 2 corn cribs, and a tool shed. The yard is well manicured, and there is a large fire pit to enjoy the evenings watching the sunsets. Some other updates include a new shower, double vanity, and whisper fan installed in the upstairs bathroom (2022), new composite decking on the side deck (2024), new well (2021), new mini splits a/c+ heat pump (2021), new garage door (2023), new boiler and roof (2014). This property is a must see!
Address
Open on Google Maps- Address 4844 Markgraff Road
- City Fall Creek
- State WI
- Zip 54742
Property Features
Last Updated on November 20, 2025 at 1:39 PM- Above Grade Finished Area: 2,128 SqFt
- Basement: Full
- Below Grade Unfinished Area: 1,064 SqFt
- Building Area Total: 3,192 SqFt
- Cooling: Other, See Remarks
- Electric: Circuit Breakers
- Fireplace: Gas Log
- Foundation: Block, Stone
- Heating: Hot Water
- Interior Features: Ceiling Fan(s)
- Levels: Two
- Living Area: 2,128 SqFt
- Rooms Total: 10
Exterior Features
- Construction: Vinyl Siding
- Covered Spaces: 4
- Garage: 4 Car, Attached
- Lot Size: 2.58 Acres
- Parking: Asphalt, Attached, Driveway, Garage, Garage Door Opener
- Patio Features: Composite, Covered, Deck, Open, Porch
- Sewer: Mound Septic
- Stories: 2
- Style: Two Story
- Water Source: Well
Property Details
- 2024 Taxes: $3,907
- County: Eau Claire
- Other Structures: Barn(s), Outbuilding, Shed(s)
- Possession: Close of Escrow
- Property Subtype: Single Family Residence
- School District: Fall Creek
- Status: Active
- Township: Town of Washington
- Year Built: 1920
- Zoning: Agricultural
- Listing Office: CB Brenizer/Eau Claire
Appliances Included
- Dishwasher
- Electric Water Heater
- Microwave
- Oven
- Range
- Refrigerator
Mortgage Calculator
- Loan Amount
- Down Payment
- Monthly Mortgage Payment
- Property Tax
- Home Insurance
- PMI
- Monthly HOA Fees
Please Note: All amounts are estimates and cannot be guaranteed.
Room Dimensions
- Bathroom #1: 8' x 12', Vinyl, Upper Level
- Bathroom #2: 6' x 8', Vinyl, Main Level
- Bedroom #1: 9' x 16', Carpet, Upper Level
- Bedroom #2: 12' x 13', Carpet, Upper Level
- Bedroom #3: 12' x 13', Carpet, Upper Level
- Dining Room: 11' x 16', Laminate, Main Level
- Family Room: 13' x 14', Laminate, Main Level
- Kitchen: 13' x 16', Laminate, Main Level
- Laundry Room: 6' x 7', Vinyl, Main Level
- Living Room: 22' x 19', Laminate, Main Level
Similar Properties
Open House: November 22 | 10:30 AM - 12 PM
7822 Blue Valley Drive S
Open House: November 22 | 12 - 1:30 PM

