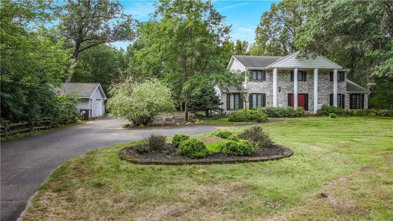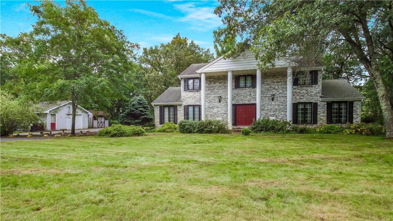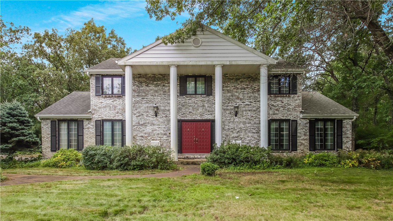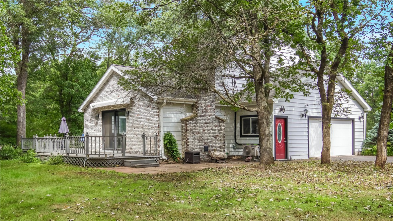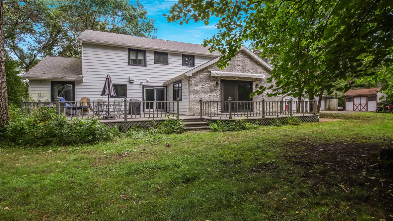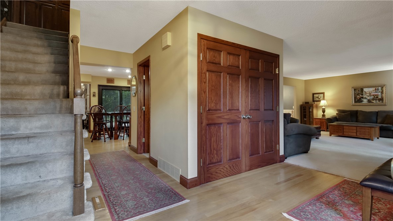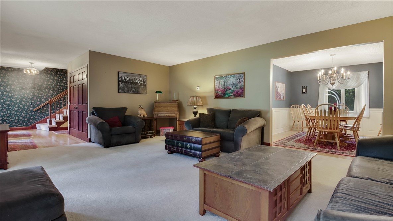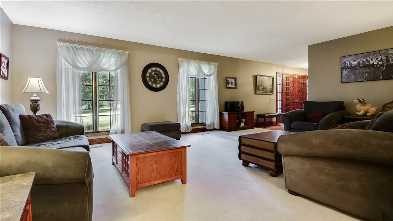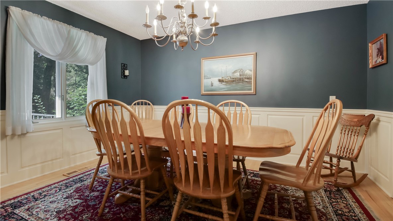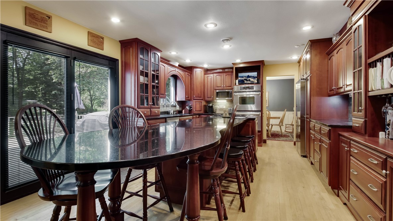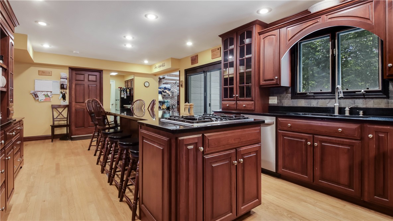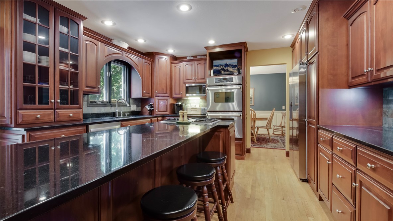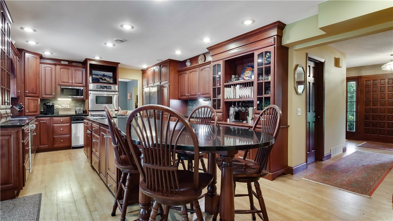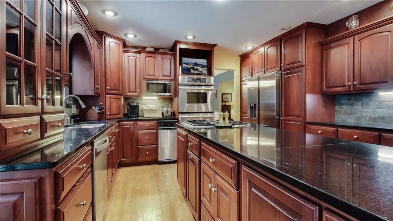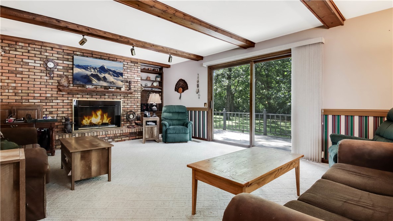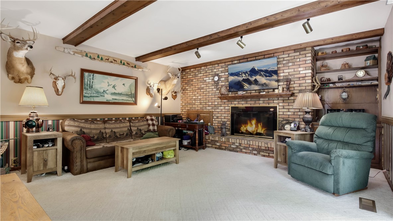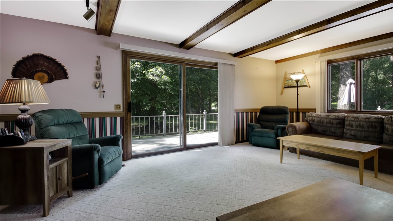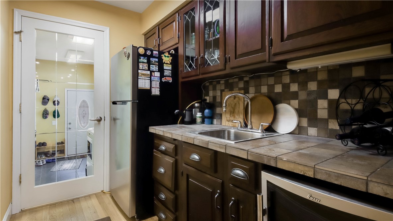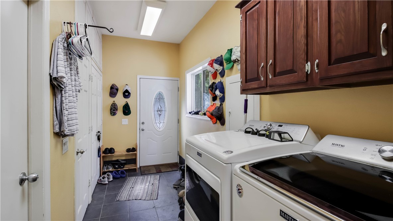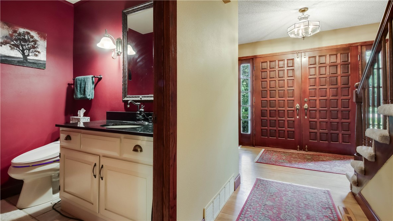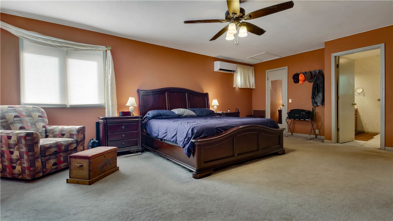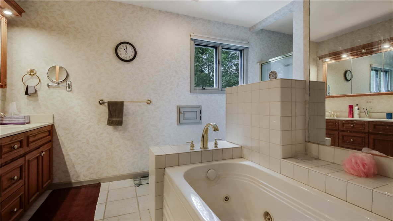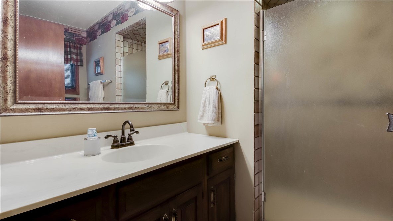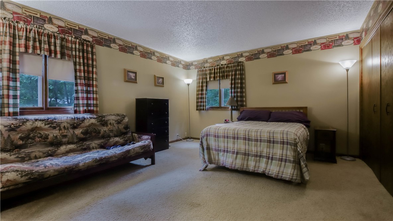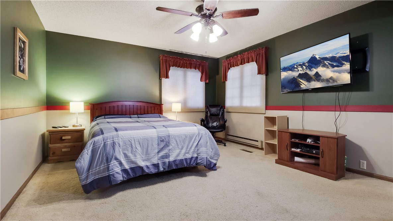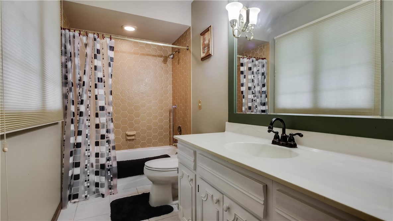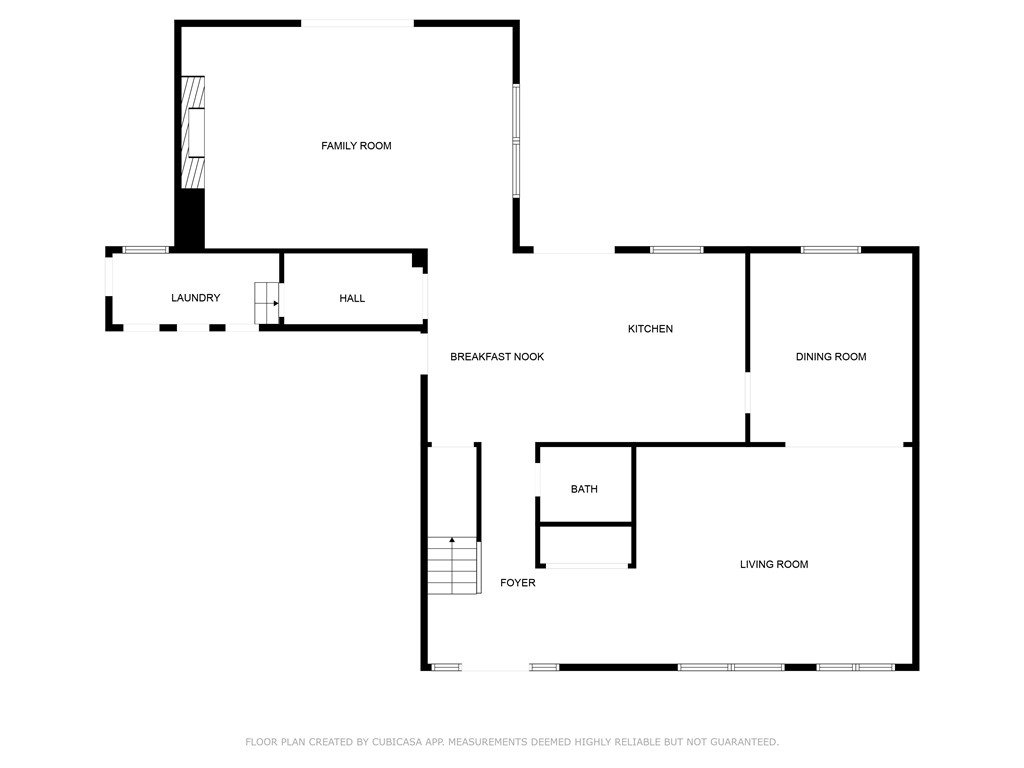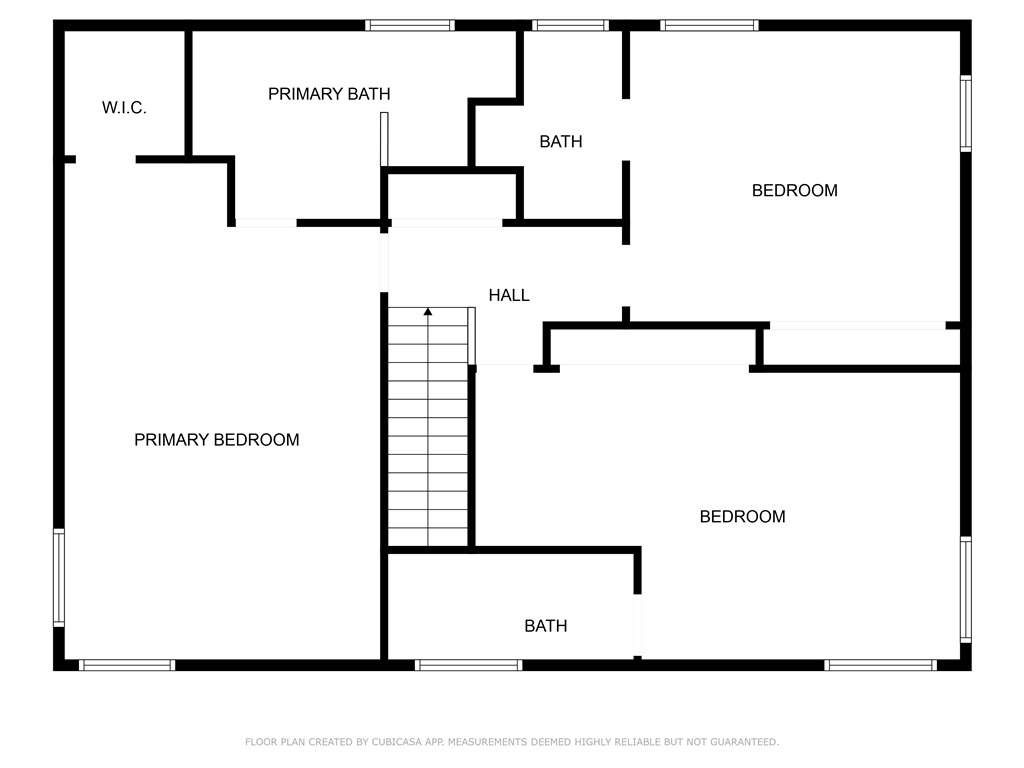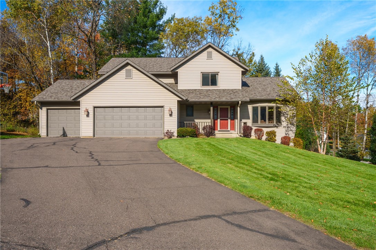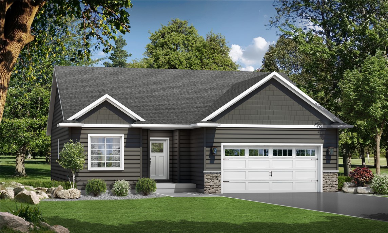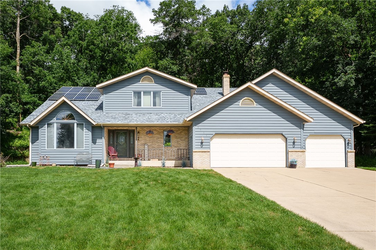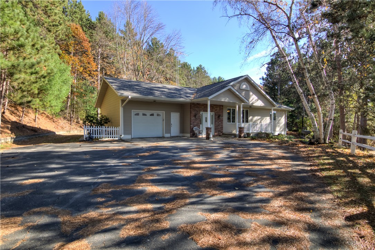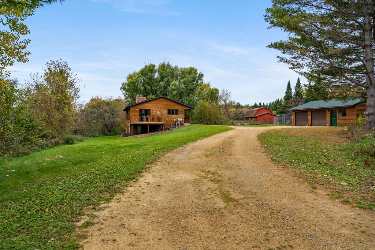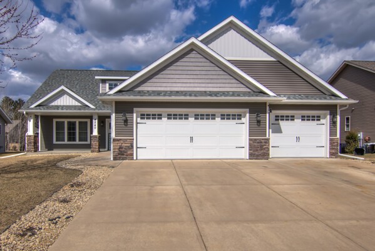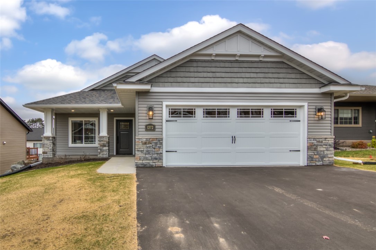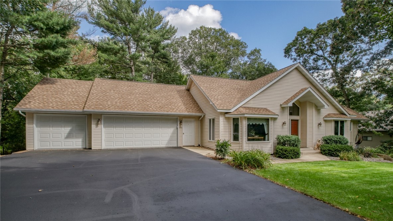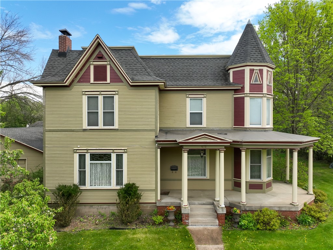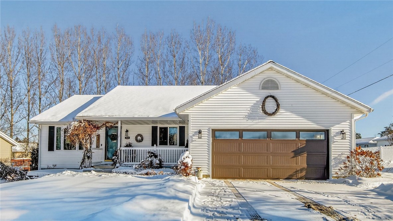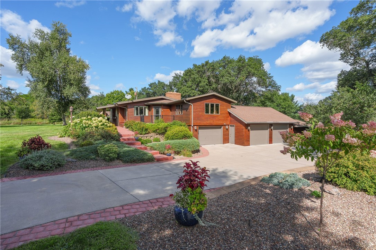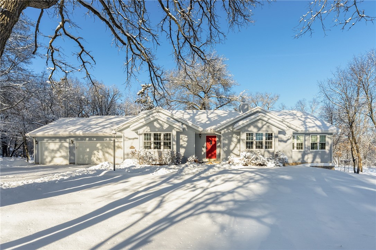E2621 Kirk Drive Eau Claire, WI 54701
- Residential | Single Family Residence
- 3
- 3
- 1
- 3,900
- 1.3
- 1979
Description
Beautifully maintained 3-bedroom country home located in a desirable neighborhood off Lowe’s Creek Rd, just south of Eau Claire. Each bedroom features its own private bath, offering comfort and convenience. The gourmet kitchen with granite countertops, double oven, and spacious dining area is perfect for entertaining, while the inviting family room with a gas fireplace creates a warm gathering space. A bar area with sink and wine refrigerator, main-level laundry add to the functionality. This property includes an attached 2-car garage plus a detached garage with workshop, providing ample space for vehicles, hobbies, and storage. New roof to be installed spring of 2026. Outdoors, enjoy beautifully landscaped perennial gardens with an irrigation system. Home has been pre-inspected for peace of mind—ready for its next owner to move in and enjoy!
Address
Open on Google Maps- Address E2621 Kirk Drive
- City Eau Claire
- State WI
- Zip 54701
Property Features
Last Updated on January 6, 2026 at 10:28 AM- Above Grade Finished Area: 2,900 SqFt
- Basement: Full
- Below Grade Unfinished Area: 1,000 SqFt
- Building Area Total: 3,900 SqFt
- Cooling: Central Air
- Electric: Circuit Breakers
- Fireplace: One, Gas Log
- Fireplaces: 1
- Foundation: Poured
- Heating: Forced Air
- Levels: Two
- Living Area: 2,900 SqFt
- Rooms Total: 11
Exterior Features
- Construction: Brick, Steel
- Covered Spaces: 3
- Exterior Features: Sprinkler/Irrigation
- Garage: 3 Car, Detached
- Lot Size: 1.3 Acres
- Parking: Asphalt, Driveway, Other
- Patio Features: Deck
- Sewer: Septic Tank
- Stories: 2
- Style: Two Story
- Water Source: Drilled Well
Property Details
- 2024 Taxes: $5,317
- County: Eau Claire
- Other Structures: Shed(s)
- Possession: Close of Escrow
- Property Subtype: Single Family Residence
- School District: Eau Claire Area
- Status: Active
- Township: Town of Pleasant Valley
- Year Built: 1979
- Zoning: Residential
- Listing Office: CB Brenizer/Eau Claire
Appliances Included
- Dryer
- Dishwasher
- Microwave
- Other
- Oven
- Range
- Refrigerator
- See Remarks
- Trash Compactor
- Washer
Mortgage Calculator
- Loan Amount
- Down Payment
- Monthly Mortgage Payment
- Property Tax
- Home Insurance
- PMI
- Monthly HOA Fees
Please Note: All amounts are estimates and cannot be guaranteed.
Room Dimensions
- Bathroom #1: 5' x 4', Tile, Main Level
- Bathroom #2: 6' x 8', Tile, Upper Level
- Bathroom #3: 5' x 7', Tile, Upper Level
- Bathroom #4: 12' x 9', Tile, Upper Level
- Bedroom #1: 13' x 22', Carpet, Upper Level
- Bedroom #2: 15' x 13', Carpet, Upper Level
- Bedroom #3: 15' x 22', Carpet, Upper Level
- Dining Room: 14' x 12', Wood, Main Level
- Family Room: 22' x 16', Carpet, Main Level
- Kitchen: 14' x 24', Wood, Main Level
- Living Room: 16' x 21', Carpet, Main Level
Similar Properties
Open House: January 13 | 12 - 4 PM
1276 Pebble Beach Drive Lot 167
Open House: January 17 | 12 - 1:30 PM

